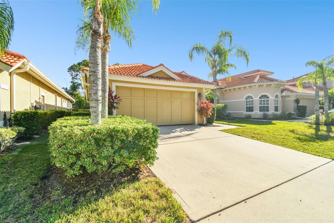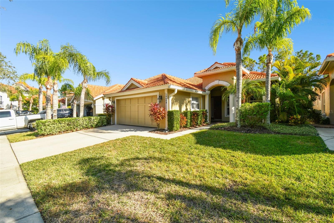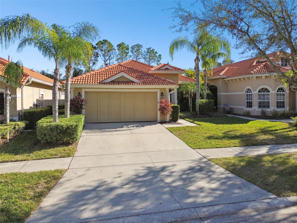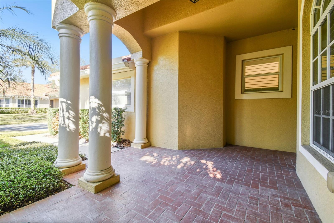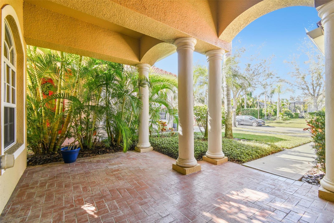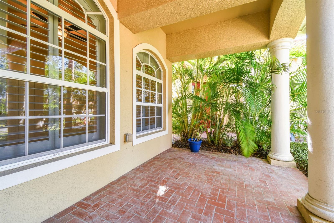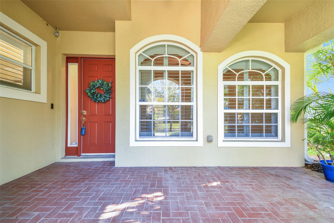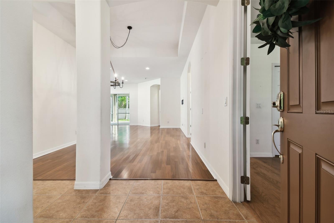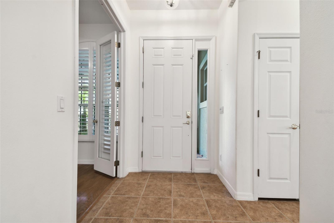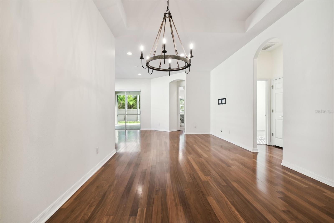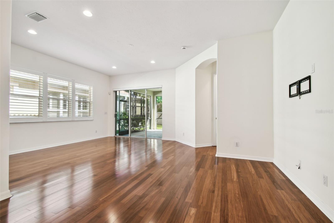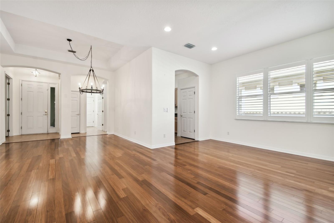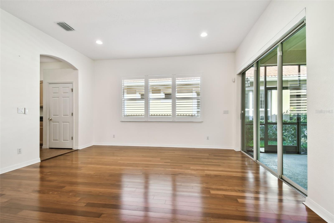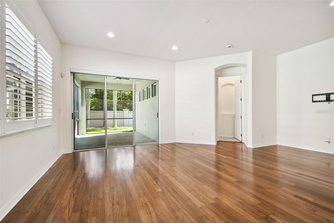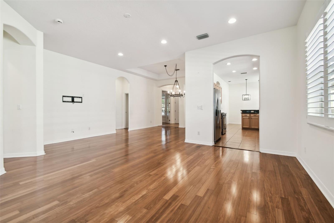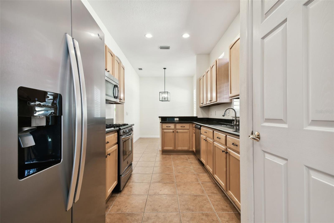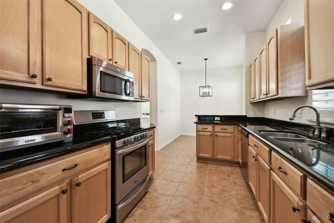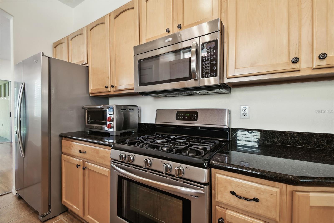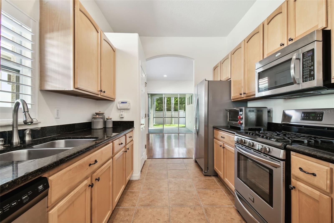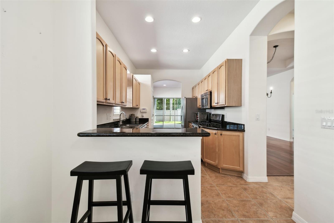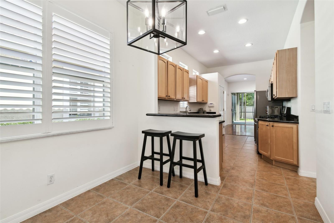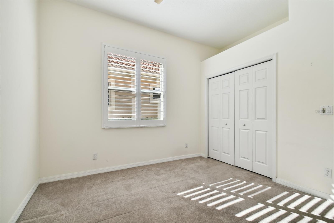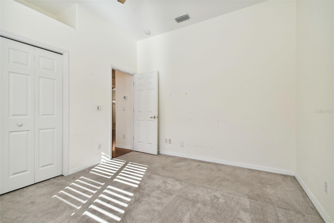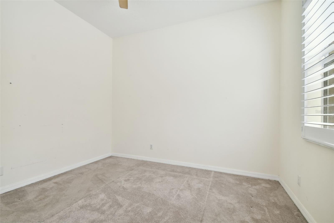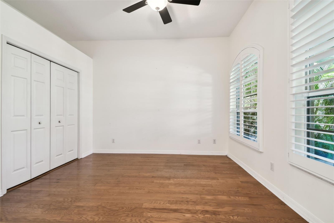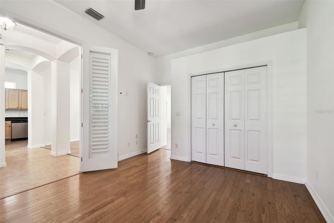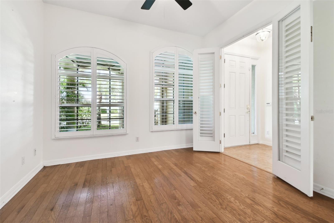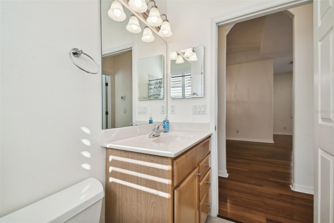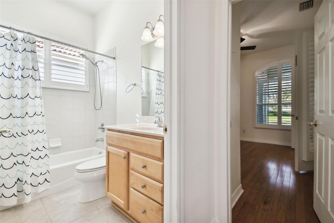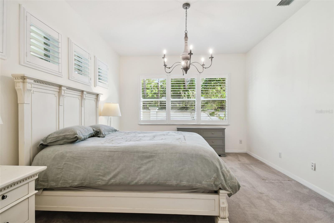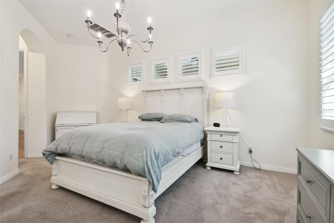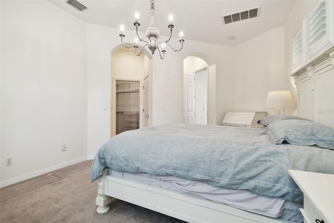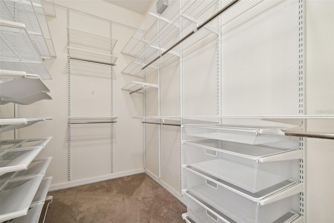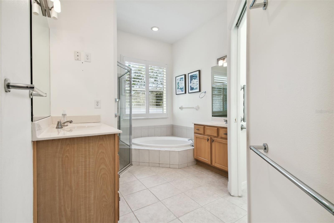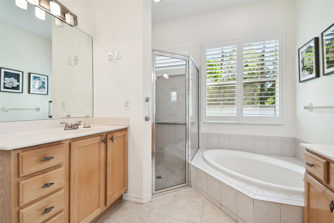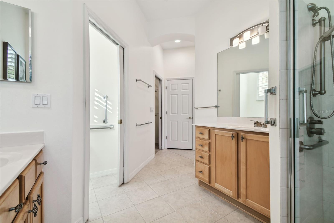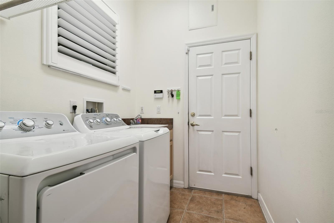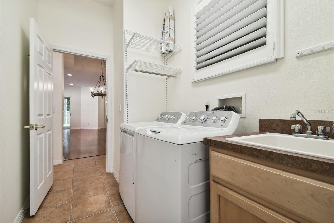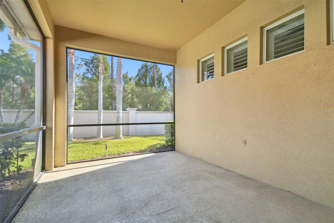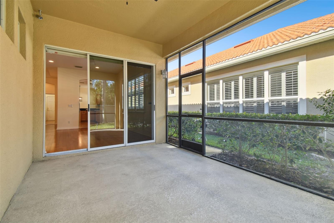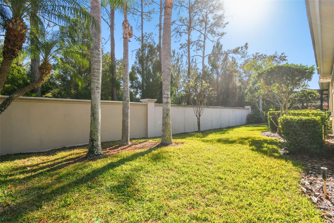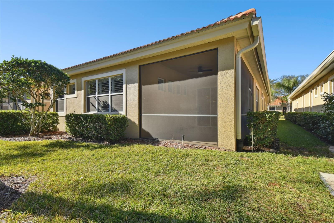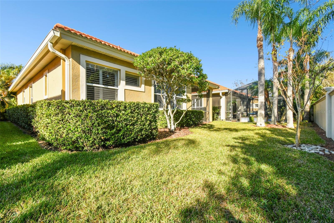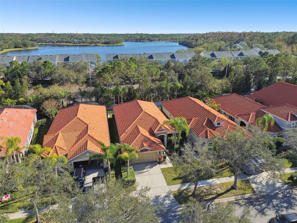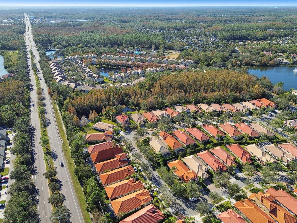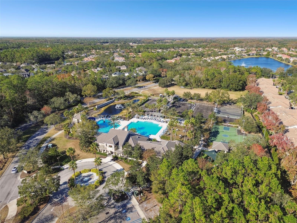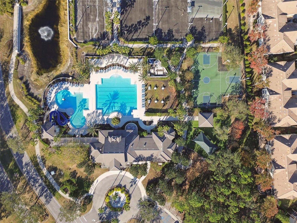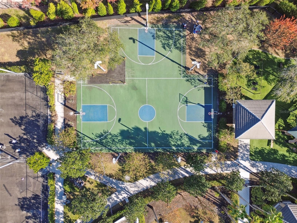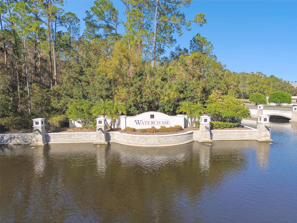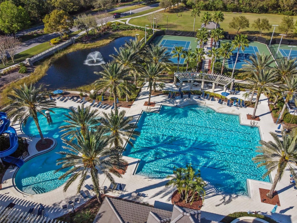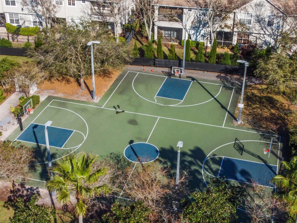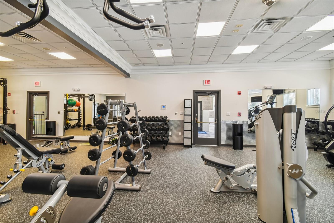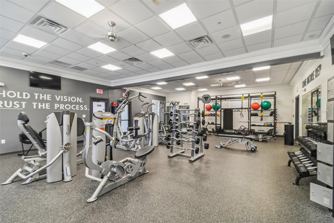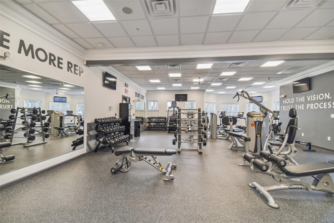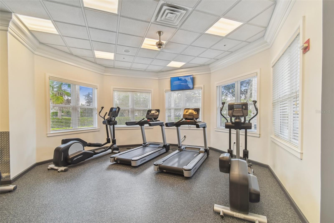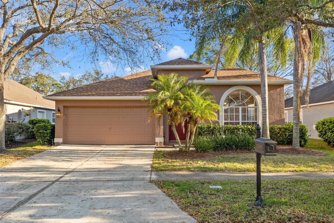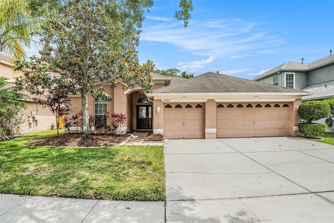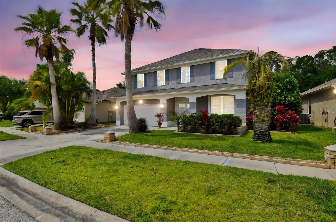14608 Mirasol Manor Court, TAMPA, FL 33626
Property Photos
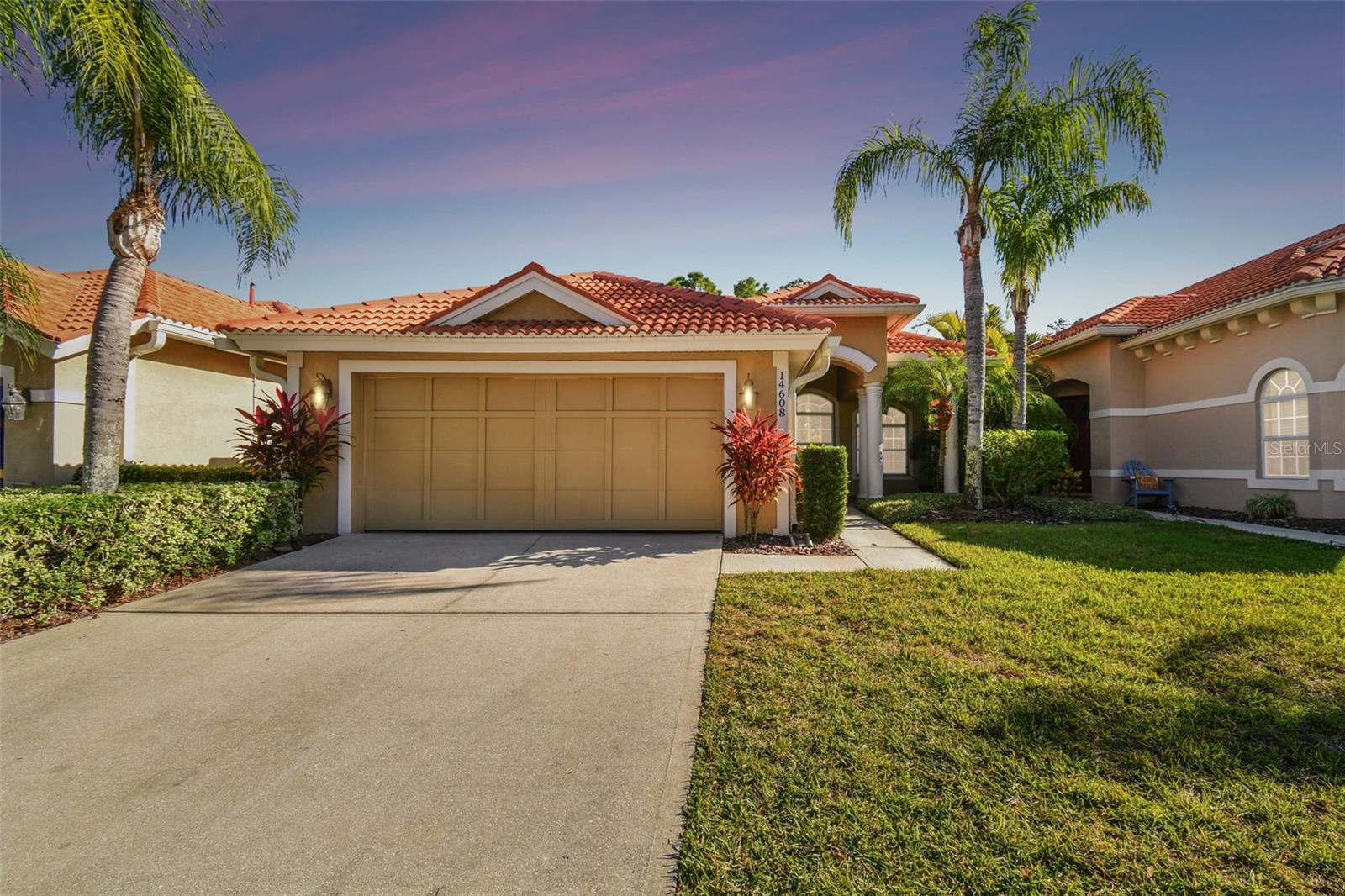
Would you like to sell your home before you purchase this one?
Priced at Only: $549,000
For more Information Call:
Address: 14608 Mirasol Manor Court, TAMPA, FL 33626
Property Location and Similar Properties
- MLS#: TB8336640 ( Residential )
- Street Address: 14608 Mirasol Manor Court
- Viewed: 50
- Price: $549,000
- Price sqft: $212
- Waterfront: No
- Year Built: 2005
- Bldg sqft: 2587
- Bedrooms: 3
- Total Baths: 2
- Full Baths: 2
- Garage / Parking Spaces: 2
- Days On Market: 135
- Additional Information
- Geolocation: 28.0805 / -82.6189
- County: HILLSBOROUGH
- City: TAMPA
- Zipcode: 33626
- Subdivision: Waterchase Ph 1
- Elementary School: Bryant HB
- Middle School: Ferrell HB
- High School: Sickles HB
- Provided by: FLORIDA REALTY ENTERPRISES LLC
- Contact: Steven Medendorp
- 813-464-5981

- DMCA Notice
-
DescriptionMAJOR PRICE REDUCTION! Enjoy resort style living in the beautiful, 24 hour guard gated community of WATERCHASE! This Mediterranean style home offers grounds and exterior maintenance as part of the HOA dues. This 3 bedroom, 2 bath, 2 car garage home boasts a barrel tile roof, with an open, single story floorplan with volume ceilings and recessed lighting. The kitchen includes stainless steel appliances, stone countertops and a kitchen/breakfast nook combo that is bright and inviting. The inviting master suite includes ample space and privacy along with a spa like bathroom and large walk in closet. Enjoy sitting outside in either the large front porch area or in your screened in rear patio. The HVAC system was replaced in June 2022, the water softener is about 4 years old while the refrigerator and dishwasher are only about a year old. Waterchase is located in the Westchase area of the northern part of Tampa Bay. Enjoy A Rated schools, shopping, dining and conveniently located to downtown Tampa, the airport and the beaches. The community includes 2 pools, waterslides, fitness center, tennis and basketball court, playground and athletic fields. Dont miss out on this opportunity.
Payment Calculator
- Principal & Interest -
- Property Tax $
- Home Insurance $
- HOA Fees $
- Monthly -
For a Fast & FREE Mortgage Pre-Approval Apply Now
Apply Now
 Apply Now
Apply NowFeatures
Building and Construction
- Covered Spaces: 0.00
- Exterior Features: Rain Gutters, Sidewalk
- Flooring: Carpet, Hardwood, Tile
- Living Area: 1794.00
- Roof: Shingle
School Information
- High School: Sickles-HB
- Middle School: Ferrell-HB
- School Elementary: Bryant-HB
Garage and Parking
- Garage Spaces: 2.00
- Open Parking Spaces: 0.00
Eco-Communities
- Water Source: Public
Utilities
- Carport Spaces: 0.00
- Cooling: Central Air
- Heating: Central
- Pets Allowed: Cats OK, Dogs OK
- Sewer: Public Sewer
- Utilities: BB/HS Internet Available, Cable Available, Electricity Connected, Natural Gas Connected, Water Connected
Finance and Tax Information
- Home Owners Association Fee Includes: Guard - 24 Hour, Pool, Escrow Reserves Fund, Fidelity Bond, Maintenance Structure, Maintenance Grounds, Private Road, Recreational Facilities
- Home Owners Association Fee: 400.00
- Insurance Expense: 0.00
- Net Operating Income: 0.00
- Other Expense: 0.00
- Tax Year: 2024
Other Features
- Appliances: Cooktop, Dishwasher, Dryer, Range, Refrigerator, Washer
- Association Name: Keena Wood
- Association Phone: 813-792-8710
- Country: US
- Interior Features: Ceiling Fans(s), High Ceilings, Kitchen/Family Room Combo
- Legal Description: WATERCHASE PHASE 1 LOT 21
- Levels: One
- Area Major: 33626 - Tampa/Northdale/Westchase
- Occupant Type: Vacant
- Parcel Number: U-05-28-17-5VS-000000-00021.0
- Views: 50
- Zoning Code: PD
Similar Properties
Nearby Subdivisions
Calf Path Estates
Fawn Lake Ph V
Fawn Ridge Village F Un 1
Fawn Ridge Village H Un 1
Fawn Ridge Village H Un 2
Highland Park Ph 1
Old Memorial
Sheldon West Mh Community
The Palms At Citrus Park
Tree Tops North Ph 2b
Tree Tops Ph 2
Twin Branch Acres
Twin Branch Acres Unit Two
Waterchase
Waterchase Ph 01
Waterchase Ph 1
Waterchase Ph 2
Waterchase Ph 4
Waterchase Ph 5
Waterchase Ph 6
Waterchase Ph I
West Hampton
Westchase Millport
Westchase West Park Village
Westchase Sec 110
Westchase Sec 201
Westchase Sec 203
Westchase Sec 205
Westchase Sec 211
Westchase Sec 223
Westchase Sec 225 22
Westchase Sec 225 227 229
Westchase Sec 225, 227, 229
Westchase Sec 225,227,229
Westchase Sec 225227229
Westchase Sec 322
Westchase Sec 326
Westchase Sec 370
Westchase Sec 372 Park Site
Westchase Sec 373 411
Westchase Sec 373 & 411
Westchase Sec 412
Westchase Sec 430a
Westchase Section 371
Westchase Section 430b
Westchase Sections 302 304
Westchase Sections 302 & 304
Westchester Ph 1
Westchester Ph 3
Westchester Phase2b
Westwood Lakes Ph 1a
Westwood Lakes Ph 2b Un 2
Westwood Lakes Ph 2c

- Christa L. Vivolo
- Tropic Shores Realty
- Office: 352.440.3552
- Mobile: 727.641.8349
- christa.vivolo@gmail.com



