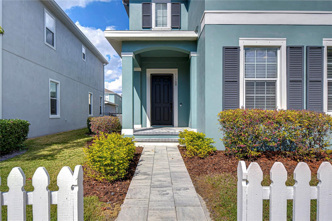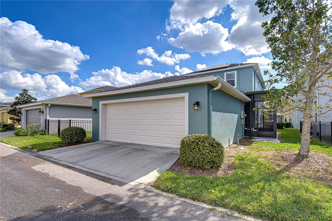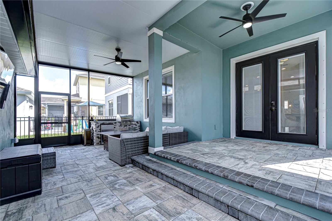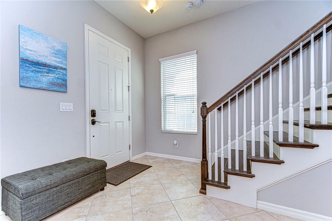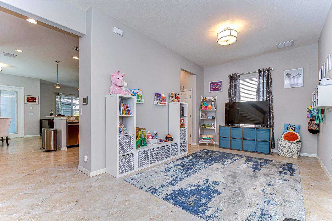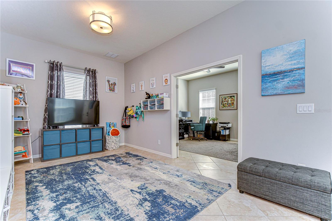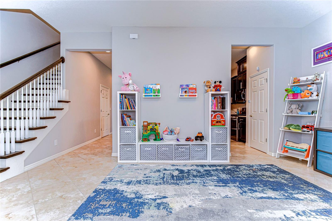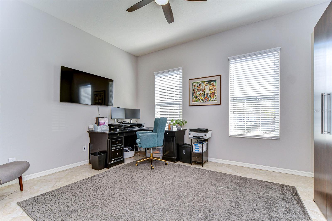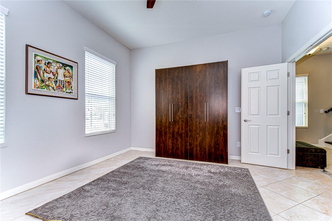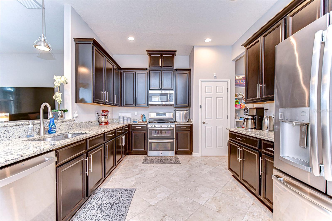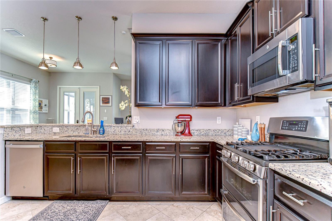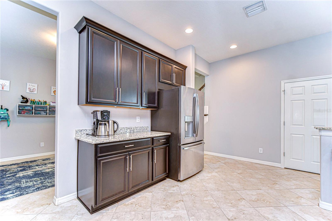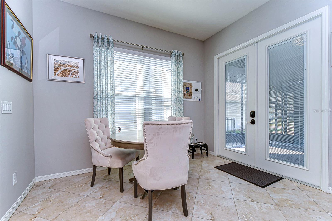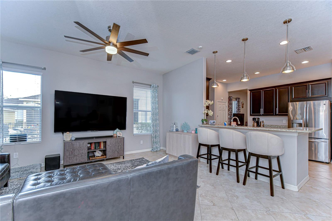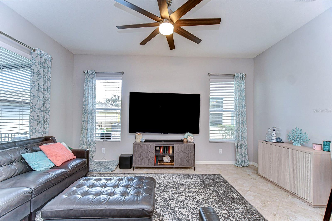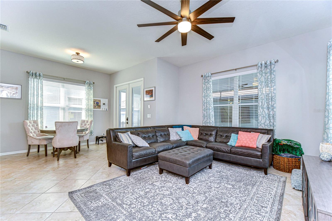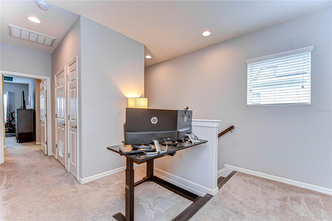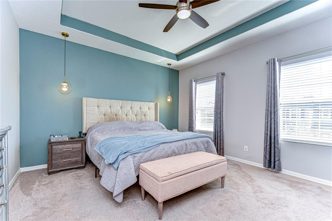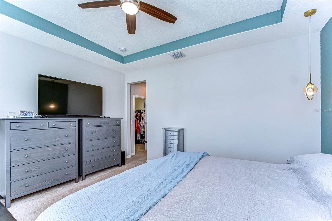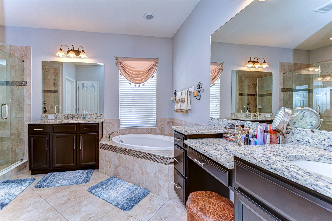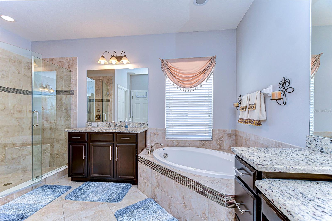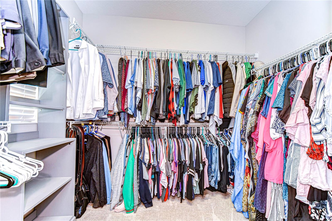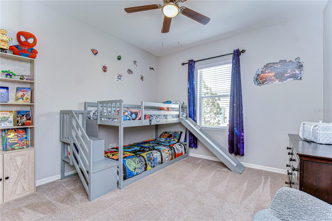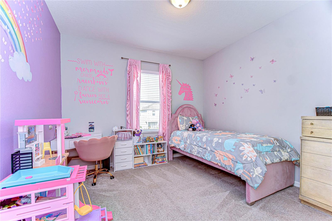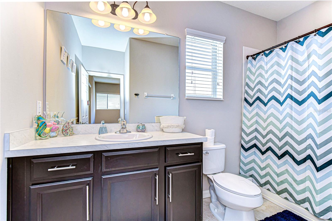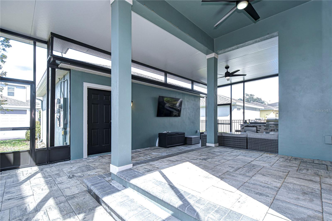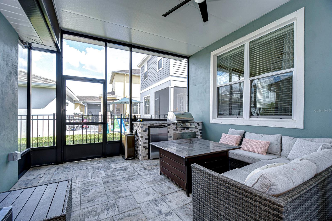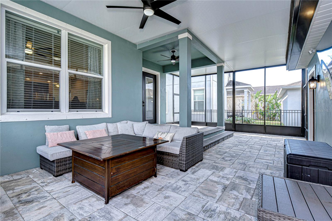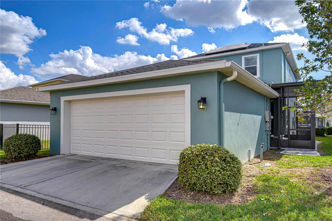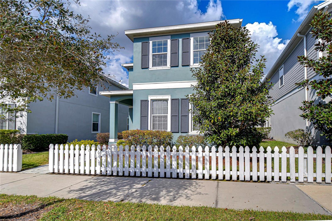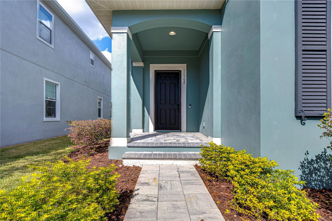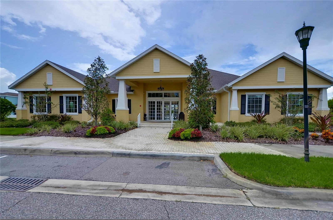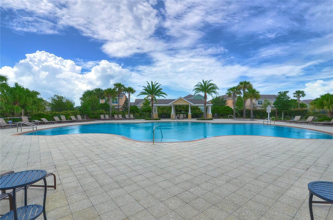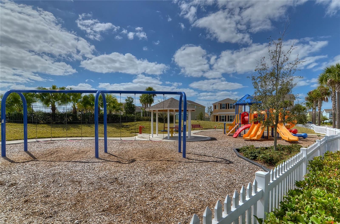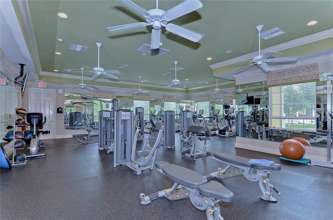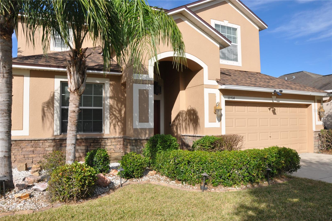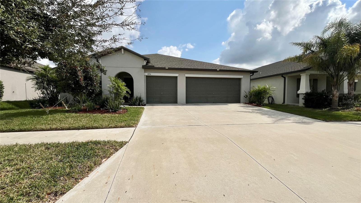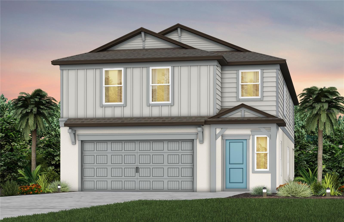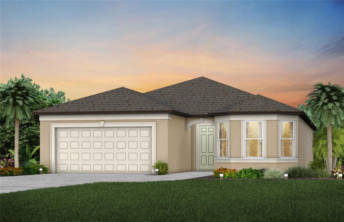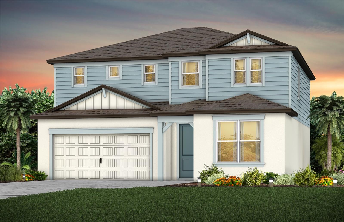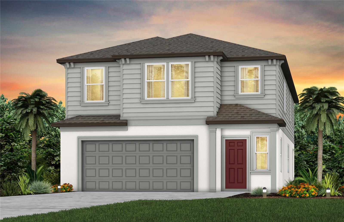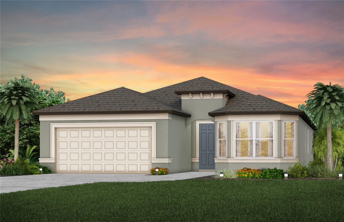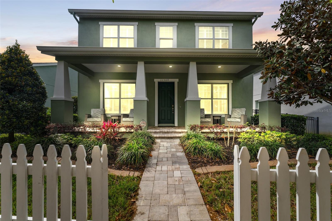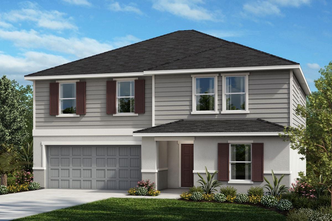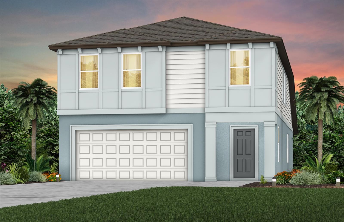11308 Great Neck Road, RIVERVIEW, FL 33578
Property Photos
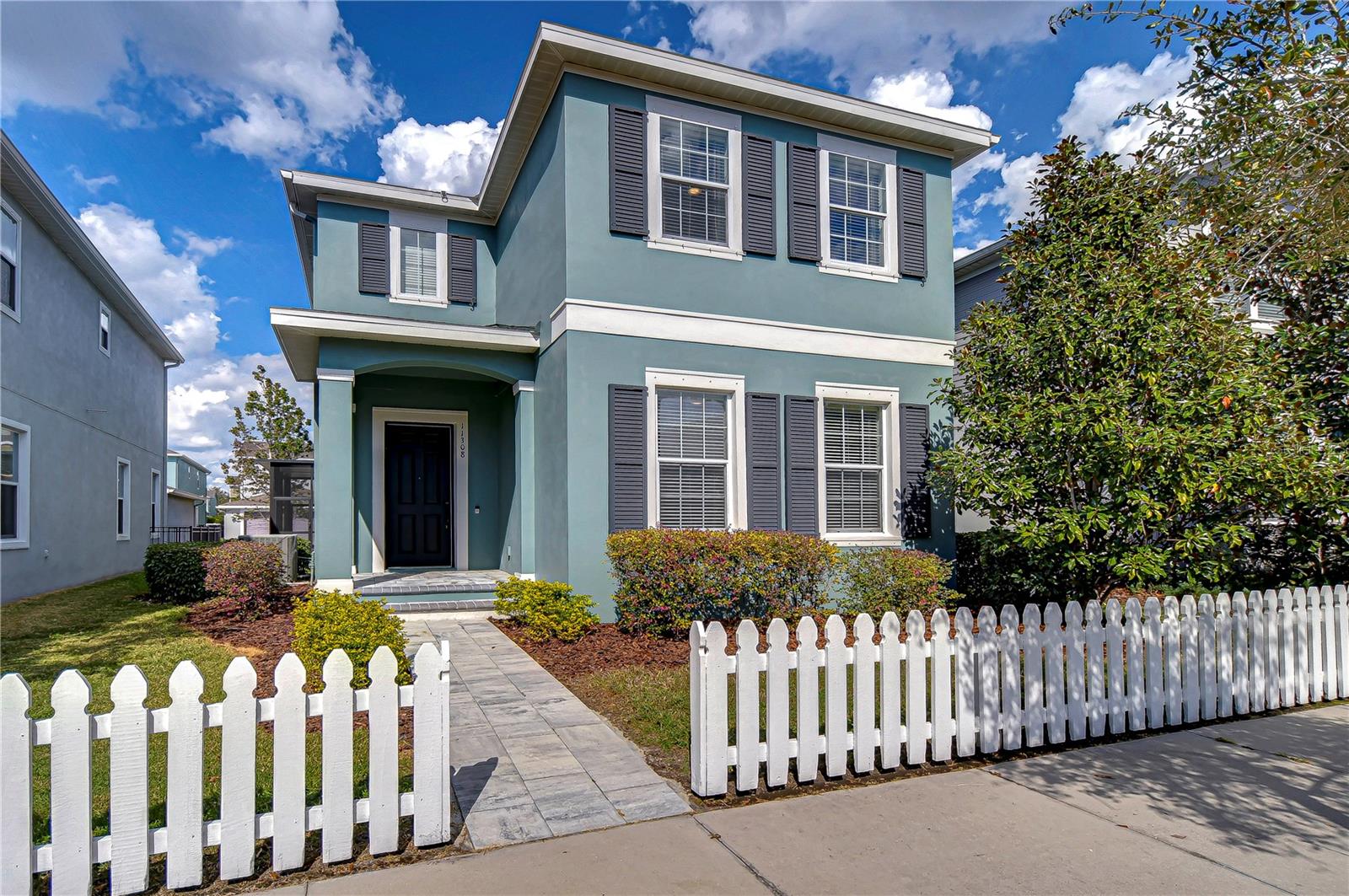
Would you like to sell your home before you purchase this one?
Priced at Only: $499,999
For more Information Call:
Address: 11308 Great Neck Road, RIVERVIEW, FL 33578
Property Location and Similar Properties
- MLS#: TB8341721 ( Residential )
- Street Address: 11308 Great Neck Road
- Viewed: 175
- Price: $499,999
- Price sqft: $186
- Waterfront: No
- Year Built: 2017
- Bldg sqft: 2689
- Bedrooms: 3
- Total Baths: 3
- Full Baths: 2
- 1/2 Baths: 1
- Garage / Parking Spaces: 2
- Days On Market: 51
- Additional Information
- Geolocation: 27.8886 / -82.3112
- County: HILLSBOROUGH
- City: RIVERVIEW
- Zipcode: 33578
- Subdivision: Winthrop Village
- Elementary School: Symmes HB
- Middle School: Giunta Middle HB
- High School: Riverview HB
- Provided by: SIGNATURE REALTY ASSOCIATES
- Contact: Brenda Wade
- 813-689-3115

- DMCA Notice
-
DescriptionThis beautifully maintained home boasts a COVERED LANAI and KITCHENETTE for year round outdoor living, NO ELECTRIC BILL DUE TO SOLAR, is located in the highly desirable Winthrop community WALKABLE to shops and restaurants, and is only MINUTES to DOWNTOWN!!This thoughtfully designed home offers 2,316 square feet of flexible living space, featuring three bedrooms, two and a half bathrooms, plus multiple adaptable spaces to suit your needs. The first floor office is a standout feature, equipped with a built in Murphy bed (installed in 2019), allowing it to seamlessly transition between a private workspace, guest room, or additional sleeping area. Meanwhile, the formal dining room offers even more versatilityit can serve as a home office, playroom, fitness area, or bonus room, giving you endless options to customize the space. The spacious great room and open kitchen designed for effortless organization, entertainment features Stainless appliances, cabinets topped with crown and five lower cabinets with dual pull out drawers for easy access to cookware and essentials. A brand new dishwasher (2023) adds to the modern convenience. create the perfect hub for gatherings, while upstairs, a loft area adds another layer of flexibilityideal as a media space, study nook, or cozy retreat. The primary suite serves as a peaceful getaway, featuring a spa like bathroom and generous walk in closet. The additional bedrooms are just as adaptable, providing comfortable spaces for family members, guests, or even a second home office setup. Step outside to a recently enhanced outdoor living space, where a newly installed screened lanai (2022) offers the perfect setting for year round enjoyment. The built in outdoor grill and refrigerator make entertaining a breeze, allowing you to host with ease while staying connected to your guests. Practical upgrades throughout the home ensure both efficiency and convenience. The homes exterior was freshly repainted in 2021, and recent system upgrades include a new air conditioning capacitor and surge protector (2024) to maintain optimal climate control. Solar panels provide significant energy savings, adding to the homes long term value. Nestled in the sought after Winthrop community, this home offers the perfect blend of privacy, convenience, and charm. With its flexible layout, modern updates, and prime location, its a truly unique opportunity for those looking to make a house their perfect home. Dont miss out on this incredible spaceschedule your showing today! Copy and paste this link to tour the home virtually: my.matterport.com/show/?m=meN2x6b7PfT&mls=1
Payment Calculator
- Principal & Interest -
- Property Tax $
- Home Insurance $
- HOA Fees $
- Monthly -
For a Fast & FREE Mortgage Pre-Approval Apply Now
Apply Now
 Apply Now
Apply NowFeatures
Building and Construction
- Builder Model: Ashland
- Builder Name: Taylor Morrison
- Covered Spaces: 0.00
- Exterior Features: French Doors, Hurricane Shutters, Outdoor Grill, Sidewalk
- Flooring: Carpet, Tile, Wood
- Living Area: 2316.00
- Roof: Shingle
Land Information
- Lot Features: In County, Level, Sidewalk, Paved
School Information
- High School: Riverview-HB
- Middle School: Giunta Middle-HB
- School Elementary: Symmes-HB
Garage and Parking
- Garage Spaces: 2.00
- Open Parking Spaces: 0.00
- Parking Features: Curb Parking, Garage Door Opener, Garage Faces Rear, Off Street, On Street
Eco-Communities
- Green Energy Efficient: Appliances, HVAC, Water Heater
- Water Source: Public
Utilities
- Carport Spaces: 0.00
- Cooling: Central Air
- Heating: Central, Electric, Solar
- Pets Allowed: Yes
- Sewer: Public Sewer
- Utilities: BB/HS Internet Available, Cable Connected, Electricity Connected, Natural Gas Connected, Phone Available, Public, Sewer Connected, Solar, Street Lights, Underground Utilities, Water Connected
Amenities
- Association Amenities: Clubhouse, Fence Restrictions, Fitness Center, Park, Playground, Pool, Security, Spa/Hot Tub, Trail(s)
Finance and Tax Information
- Home Owners Association Fee Includes: Common Area Taxes, Pool, Escrow Reserves Fund, Management, Private Road, Recreational Facilities
- Home Owners Association Fee: 584.00
- Insurance Expense: 0.00
- Net Operating Income: 0.00
- Other Expense: 0.00
- Tax Year: 2024
Other Features
- Appliances: Dishwasher, Disposal, Microwave, Range, Tankless Water Heater
- Association Name: Enprovera Property Advisors
- Association Phone: 813-951-0312
- Country: US
- Interior Features: Ceiling Fans(s), High Ceilings, In Wall Pest System, Kitchen/Family Room Combo, Open Floorplan, PrimaryBedroom Upstairs, Stone Counters, Thermostat, Tray Ceiling(s), Walk-In Closet(s)
- Legal Description: WINTHROP VILLAGE PHASE 2FA LOT 374
- Levels: Two
- Area Major: 33578 - Riverview
- Occupant Type: Owner
- Parcel Number: U-09-30-20-A0X-000000-00374.0
- Style: Florida
- Views: 175
- Zoning Code: PD
Similar Properties
Nearby Subdivisions
A Rep Of Las Brisas Las
Arbor Park
Ashley Oaks
Avelar Creek North
Avelar Creek South
Bloomingdale Hills Sec C U
Bloomingdale Ridge Ph 3
Brandwood Sub
Bridges
Brussels Bay Ph Iii Iv
Brussels Boy Ph Iii Iv
Covewood
Dunes
Eagle Watch
Fern Hill
Fern Hill Ph 1a
Fern Hill Ph 2
Happy Acres Sub 1
Happy Acres Sub 1 Sec B
Lake St Charles
Magnolia Creek Phase 1
Magnolia Creek Phase 2
Magnolia Park Central Ph A
Magnolia Park Central Phase A
Magnolia Park Northeast Prcl
Magnolia Park Southeast C2
Magnolia Park Southwest G
Mays Greenglades 1st Add
Medford Lakes Ph 1
Oak Creek Prcl 1b
Oak Creek Prcl 1c1
Oak Creek Prcl 1c2
Oak Creek Prcl 4
Park Creek Ph 1a
Park Creek Ph 2b
Parkway Center Single Family P
Quintessa Sub
Random Oaks Ph 2
Random Oaks Ph I
River Pointe Sub
Riverview Crest
Riverview Meadows Ph 2
Sanctuary Ph 1
South Creek
South Crk Ph 2a 2b 2c
South Pointe Ph 3a 3b
South Pointe Ph 7
South Pointe Ph 9
Southcreek
Spencer Glen
Spencer Glen North
Spencer Glen South
Subdivision Of The E 2804 Ft O
Summerview Oaks Sub
Tamiami Townsite Rev
Timbercreek Ph 1
Timbercreek Ph 2a 2b
Timbercreek Ph 2c
Twin Creeks Ph 1 2
Unplatted
Villages Of Lake St Charles Ph
Waterstone Lakes Ph 1
Waterstone Lakes Ph 2
Watson Glen
Watson Glen Ph 1
Watson Glen Ph 2
Wilson Manor
Wilson Manor Ph 2
Winthrop Village
Winthrop Village Ph 2fb
Winthrop Village Ph Oneb
Winthrop Village Ph Twob
Winthrop Village Ph Twod
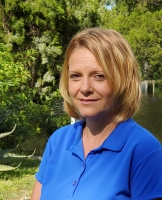
- Christa L. Vivolo
- Tropic Shores Realty
- Office: 352.440.3552
- Mobile: 727.641.8349
- christa.vivolo@gmail.com



