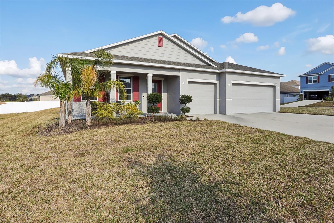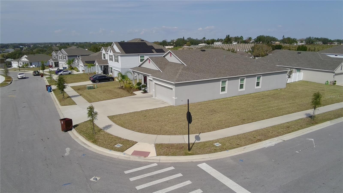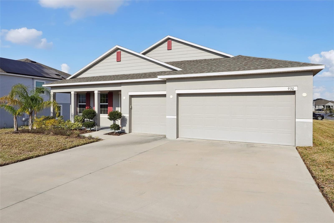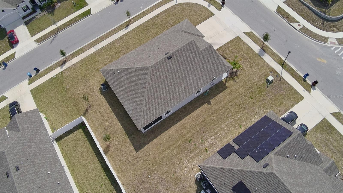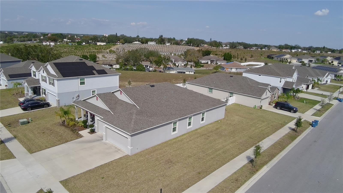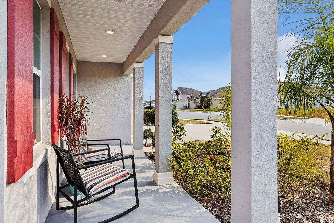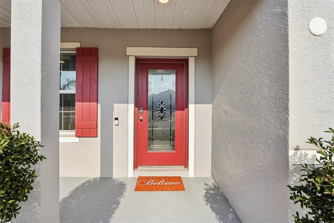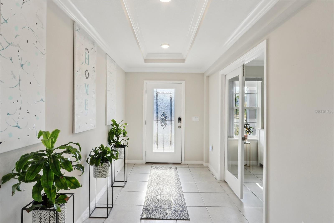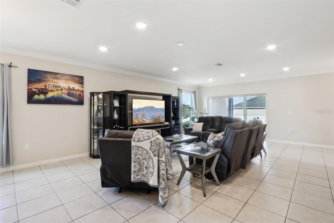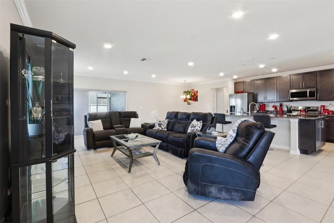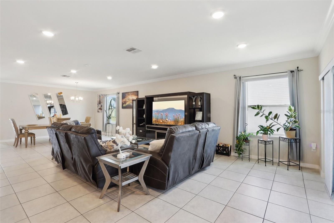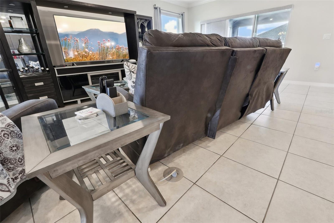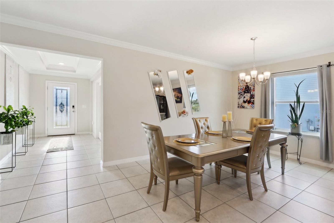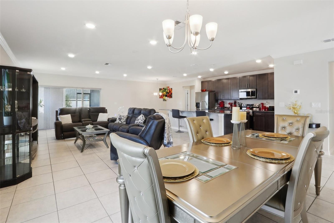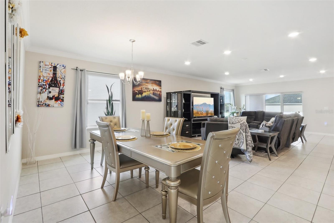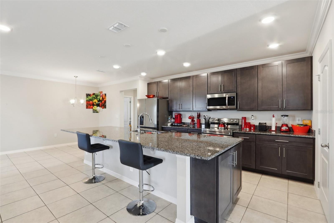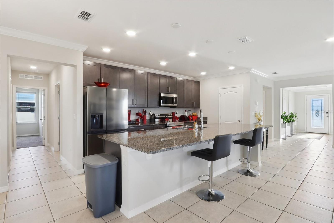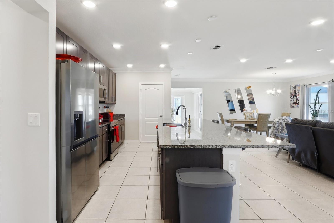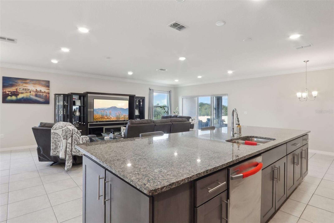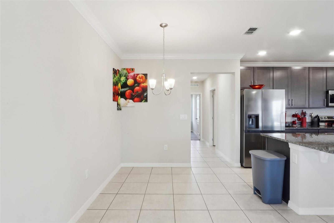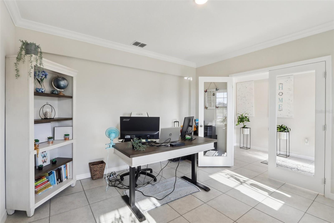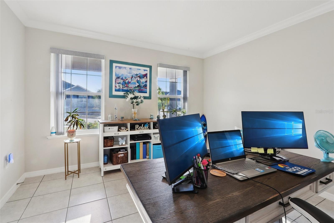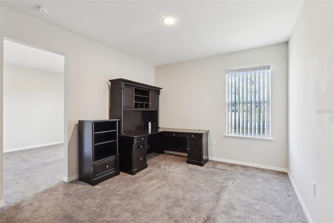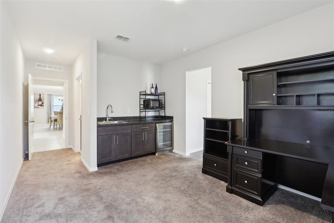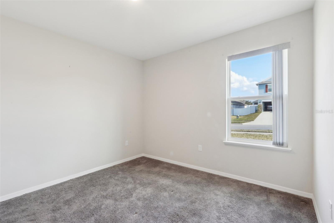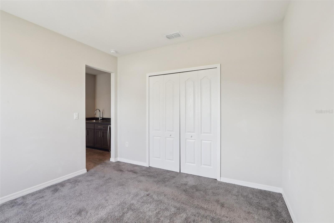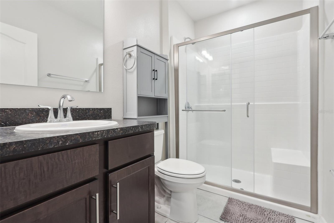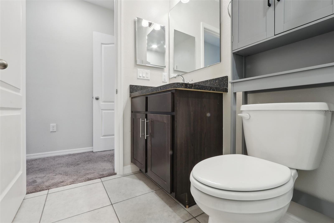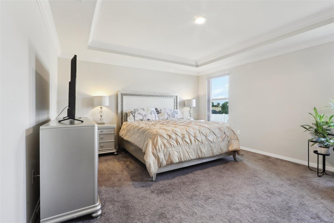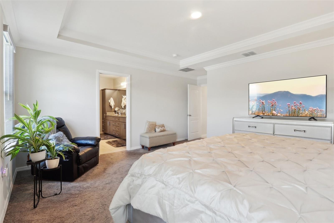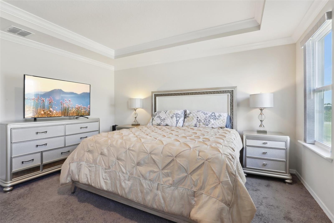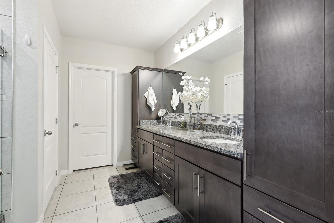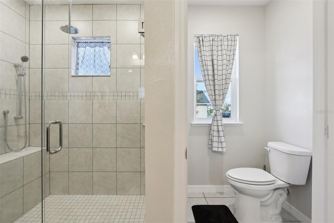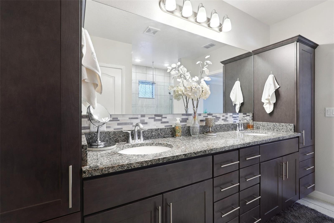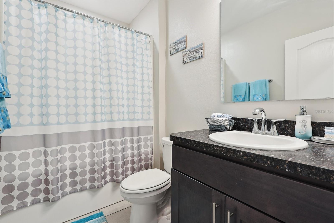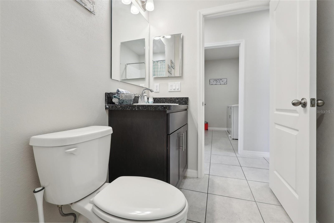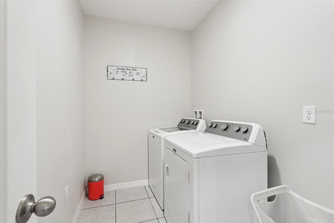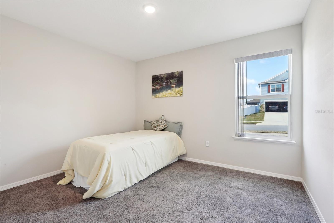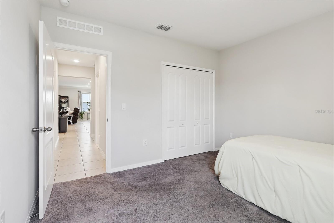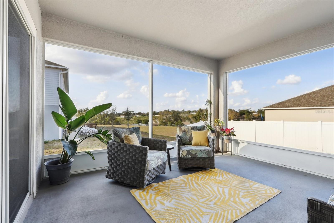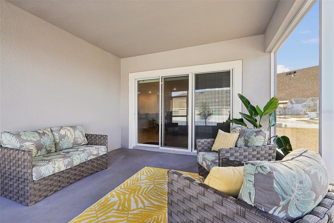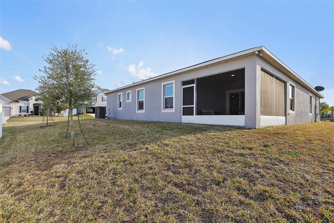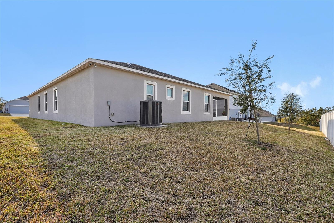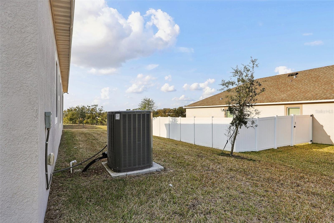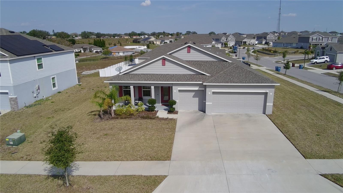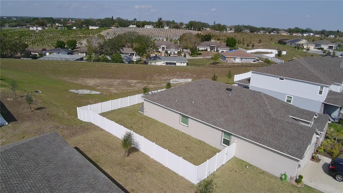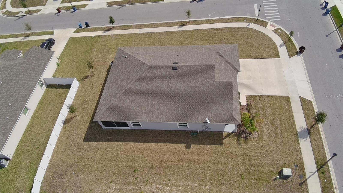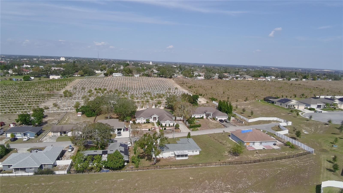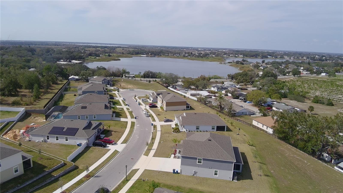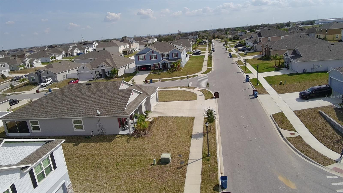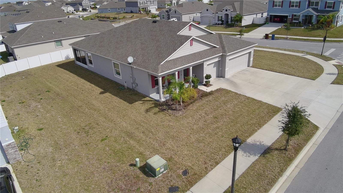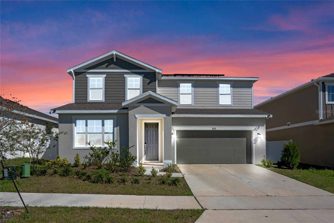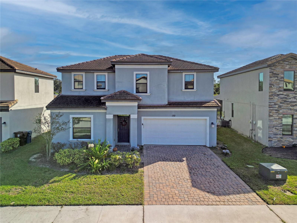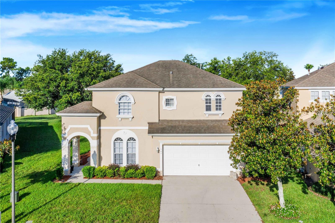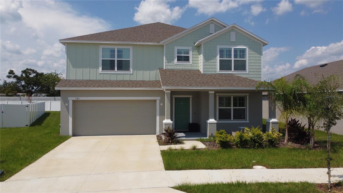930 Fieldstone Way, HAINES CITY, FL 33844
Property Photos
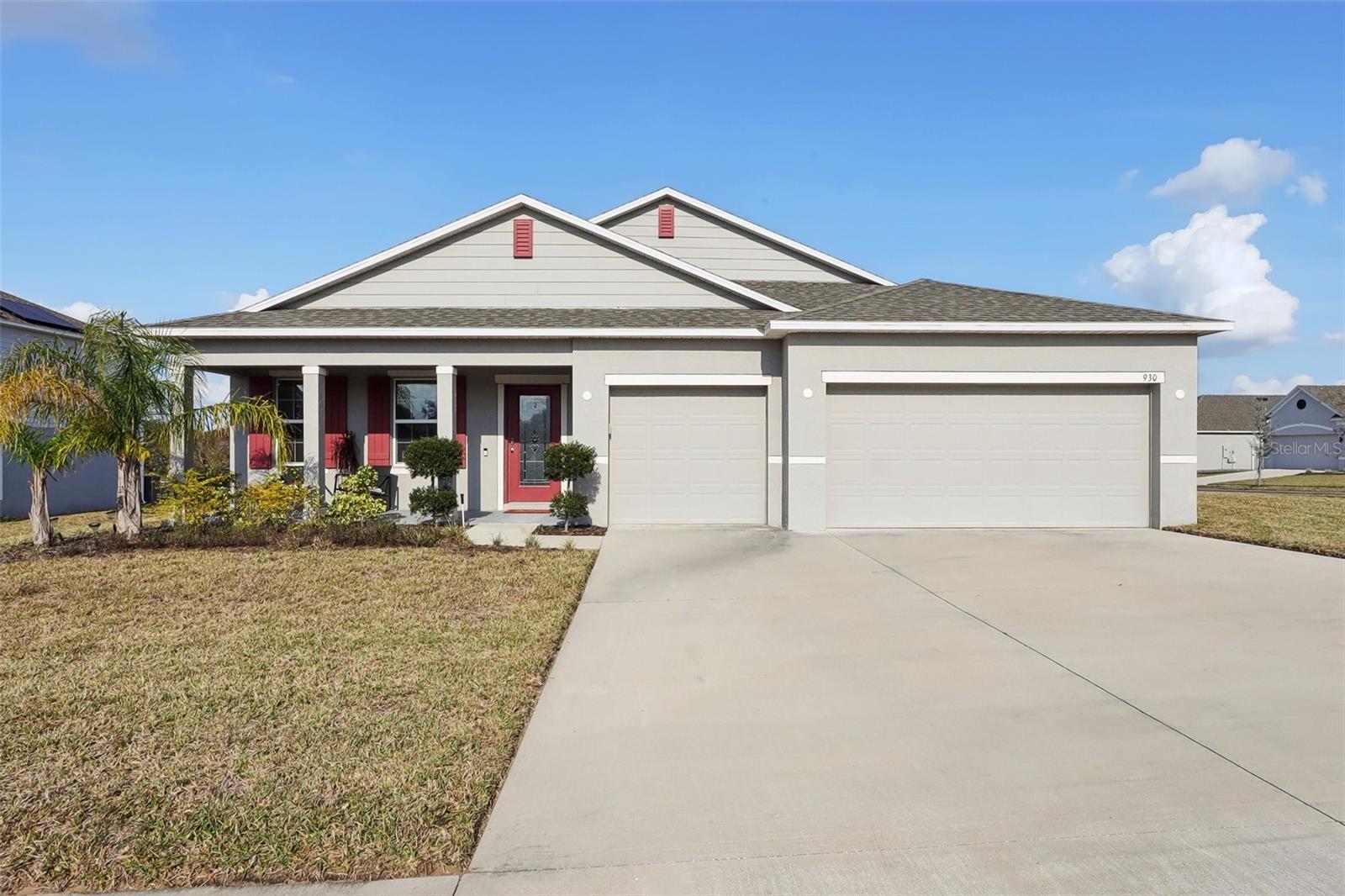
Would you like to sell your home before you purchase this one?
Priced at Only: $399,900
For more Information Call:
Address: 930 Fieldstone Way, HAINES CITY, FL 33844
Property Location and Similar Properties
- MLS#: TB8345882 ( Residential )
- Street Address: 930 Fieldstone Way
- Viewed: 36
- Price: $399,900
- Price sqft: $118
- Waterfront: No
- Year Built: 2022
- Bldg sqft: 3390
- Bedrooms: 4
- Total Baths: 3
- Full Baths: 3
- Garage / Parking Spaces: 3
- Days On Market: 61
- Additional Information
- Geolocation: 28.0902 / -81.6198
- County: POLK
- City: HAINES CITY
- Zipcode: 33844
- Subdivision: Haines Rdg Ph 4
- Elementary School: Alta Vista Elem
- High School: Haines City Senior High
- Provided by: RE/MAX CHAMPIONS
- Contact: Mo Sidky
- 813-945-4882

- DMCA Notice
-
Description$15,000 PRICE REDUCTION! Now is your chance to snag this stunning home at an even better value! Welcome to this Stunning 4 Bedroom, 3 Bathroom Home with Breathtaking Views built in 2022, this gorgeous corner lot home is nestled in a serene neighborhood with rolling hills and breathtaking views of citrus farms, evoking the charm of Tuscany right here in Florida. From the moment you enter, youll appreciate the thoughtful design, elegant finishes, and modern conveniences that make this home truly special. The spacious three car garage comes equipped with an automatic door opener and an irrigation system to keep the landscaping pristine. A glass front door with an electronic keypad welcomes you inside, where a large foyer with a tray ceiling sets the stage for the stylish interior. Crown molding, ceramic flooring throughout (with plush carpeting in the bedrooms), and custom grey textured vertical blinds add to the home's sophisticated appeal. An open and inviting great room features two chandeliers, recessed LED lighting, and a conveniently placed floor outlet, with flexible space for dining or entertaining. A versatile den/office with double French glass doors offers additional functionality. The gourmet kitchen boasts granite countertops, a large pantry, and a 12 foot island with built in cabinetry, electrical outlets, and USB ports. The space is pre wired for pendant lighting and comes complete with a French door refrigerator, flat top stove, microwave, and dishwasher. The in law/guest suite provides added privacy with its own sink, cabinetry, mini wine fridge, full bath with a glass shower door, and spacious closet. The master retreat features a tray ceiling, a generous walk in closet, and a spa like en suite bath with granite dual vanities, a glass enclosed ceramic tile shower with three showerheads, and a private water closet. The additional guest bath includes a deep soaking tub and mirrored medicine cabinet. A screened lanai with three panel sliding glass doors, covered electrical outlets, and backyard floodlights offers the perfect space to relax and enjoy the stunning scenery. With its blend of elegance, functionality, and breathtaking surroundings, this home is truly a rare find. Schedule your private tour today!
Payment Calculator
- Principal & Interest -
- Property Tax $
- Home Insurance $
- HOA Fees $
- Monthly -
For a Fast & FREE Mortgage Pre-Approval Apply Now
Apply Now
 Apply Now
Apply NowFeatures
Building and Construction
- Covered Spaces: 0.00
- Exterior Features: Other
- Flooring: Carpet, Ceramic Tile
- Living Area: 2461.00
- Roof: Shingle
Land Information
- Lot Features: Corner Lot
School Information
- High School: Haines City Senior High
- School Elementary: Alta Vista Elem
Garage and Parking
- Garage Spaces: 3.00
- Open Parking Spaces: 0.00
Eco-Communities
- Water Source: Public
Utilities
- Carport Spaces: 0.00
- Cooling: Central Air
- Heating: Central, Electric
- Pets Allowed: Yes
- Sewer: Public Sewer
- Utilities: BB/HS Internet Available, Electricity Connected, Water Connected
Amenities
- Association Amenities: Playground
Finance and Tax Information
- Home Owners Association Fee: 640.00
- Insurance Expense: 0.00
- Net Operating Income: 0.00
- Other Expense: 0.00
- Tax Year: 2024
Other Features
- Appliances: Dishwasher, Microwave, Range, Refrigerator
- Association Name: Haines Ridge HOA INC
- Association Phone: 407-847-2280
- Country: US
- Interior Features: Ninguno
- Legal Description: HAINES RIDGE PHASE 4 PB 186 PG 17-21 LOT 72
- Levels: One
- Area Major: 33844 - Haines City/Grenelefe
- Occupant Type: Owner
- Parcel Number: 27-27-33-810526-000720
- Views: 36
Similar Properties
Nearby Subdivisions
0103 - Single Fam Class Iii
Alford Oaks
Arlington Square
Arrowhead Lake
Avondale
Balmoral Estates
Balmoral Estates Phase 3
Bermuda Pointe
Bradbury Creek
Bradbury Creek Phase 1
Calabay At Tower Lake Ph 03
Calabay Parc At Tower Lake
Calabay Parctower Lake
Calabay Park At Tower Lake
Calabay Park At Tower Lake Ph
Calabay Xing
Caribbean Cove
Casa De Ralt Sub
Chanler Rdg Ph 02
Chanler Ridge
Covered Bridge
Covered Bridgeliberty Bluff P
Cypress Park Estates
Dunsons Sub
Eastwood Terrace
Estates At Lake Butler
Estateslake Hammock
Estateslk Hammock
Fla Dev Co Sub
Grace Ranch
Grace Ranch Ph 1
Grace Ranch Ph 2
Grace Ranch Phase One
Grace Ranch Phase Two
Gracelyn Grove
Gracelyn Grove Ph 1
Gracelyn Grv Ph 2
Graham Park Sub
Gralynn Heights
Grenelefe Club Estates
Grenelefe Country Homes
Grenelefe Estates
Grenelefe Twnhse Area 42
Haines City
Haines City Heights
Haines Rdg Ph 4
Haines Ridge
Haines Ridge Ph 01
Hammock Reserve
Hammock Reserve Ph 1
Hammock Reserve Ph 2
Hammock Reserve Ph 3
Hammock Reserve Ph 4
Hammock Reserve Phase 1
Hammock Reserve Phase 3
Hatchwood Estates
Hemingway Place Ph 01 Rep
Hemingway Place Ph 02
Hidden Lakes
Hidden Lakes North
Highland Mdws 4b
Highland Mdws Ph 2a
Highland Mdws Ph 2b
Highland Mdws Ph 7
Highland Meadows Ph 2a
Highland Meadows Ph 3
Highland Meadows Ph 4a
Highland Meadows Ph Iii
Highland Park
Hihghland Park
Hill Top
Hill Top Sub
Hillcrest Sub
Hillside Acres
Hillview
Johnston Geo M
Katz Phillip Sub
Kokomo Bay Ph 01
Kokomo Bay Ph 02
L M Estates
Lake Gordon Heights
Lake Hamilton
Lake Henry Hills Sub
Lake Marion Homesites
Lake Region Mobile Home Villag
Lake Region Paradise Is
Lake Tracy Estates
Lakeview Landings
Laurel Glen
Lawson Dunes
Lawson Dunes Sub
Liberty Square
Lockhart Smiths Resub
Lockharts Sub
Lockharts Sub Pb 5 Pg 5 Blk I
Magnolia Pare Ph 1 2
Magnolia Park
Magnolia Park Ph 1 2
Magnolia Park Ph 3
Mariner Cay
Marion Creek
Marion Ridge
Monticellitower Lake
None
Not Applicable
Orchid Ter Ph 2
Orchid Terrace
Orchid Terrace Ph 1
Orchid Terrace Ph 2
Orchid Terrace Ph 3
Orchid Terrace Phase 1
Orchid Terrace Phase 2
Other
Patterson Groves
Patterson Heights
Pointe Eva
Rainbow Estates
Randa Rdg Ph 2
Randa Ridge Ph 01
Reservehlnd Meadows
Retreat At Lake Marion
Ridge At Highland Meadows 5
Ridgehlnd Mdws
Ridgehlnd Meadows
Sandy Shores
Sandy Shores Sub
Scenic Ter South Ph 2
Scenic Terrace
Scenic Terrace South
Scenic Terrace South Phase 1
Scenic Terrace South Phase 2
Seasons At Forest Creek
Seasons At Heritage Square
Seasons At Hilltop
Seasonsfrst Crk
Seasonsfrst Gate
Seasonsheritage Square
Sequoyah Rdg
Sequoyah Ridge
Seville Sub
Shultz Sub
Southern Dunes
Southern Dunes Estates
Southern Dunes Estates Add
Spring Pines
Stonewood Crossings Ph 01
Summerlin Grvs Ph 1
Summerlin Grvs Ph 2
Summerview Xing
Sunset Chase
Sunset Sub
Sweetwater Golf Tennis Club
Sweetwater Golf Tennis Club A
Sweetwater Golf Tennis Club F
Sweetwater Golf And Tennis Clu
Tarpon Bay Ph 1
Tarpon Bay Ph 2
Tarpon Bay Ph 3
Tower View Estates
Tradewinds
Tradewinds At Hammock Reserve
Unre Surv Pe15
Valencia Hills Sub
Villa Sorrento
Wadsworth J R Sub
Winterhaven

- Christa L. Vivolo
- Tropic Shores Realty
- Office: 352.440.3552
- Mobile: 727.641.8349
- christa.vivolo@gmail.com



