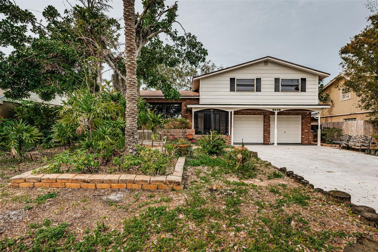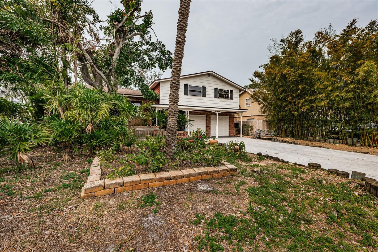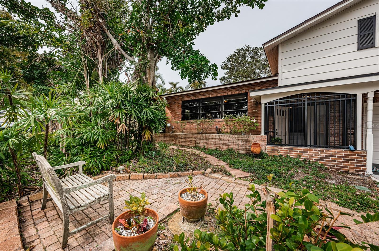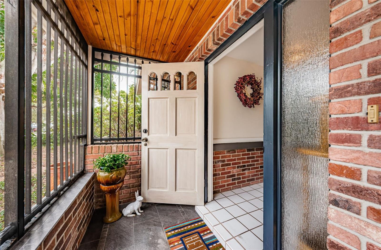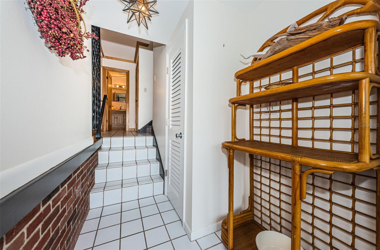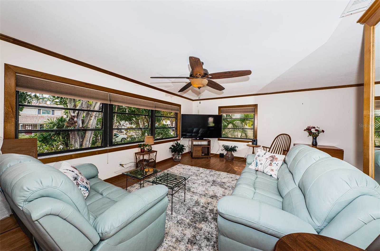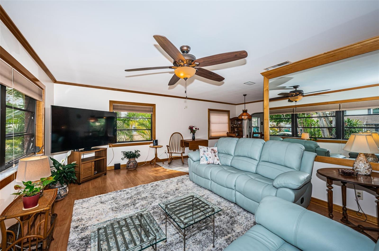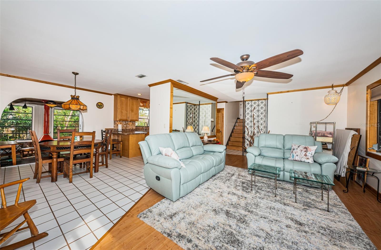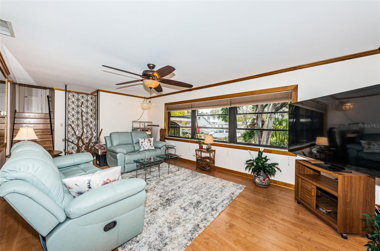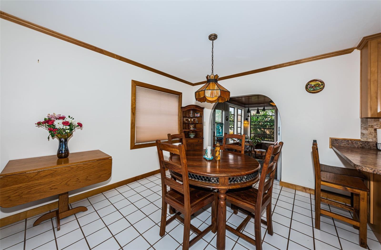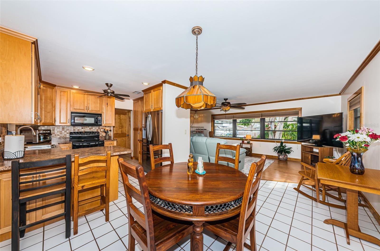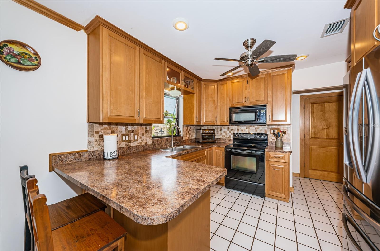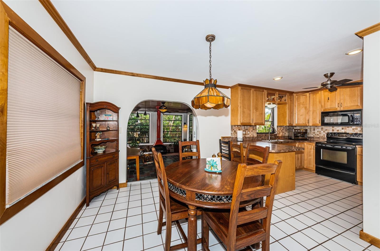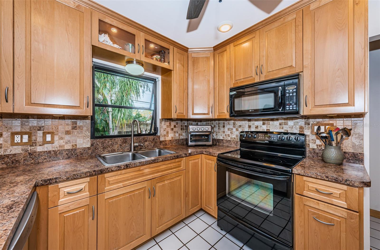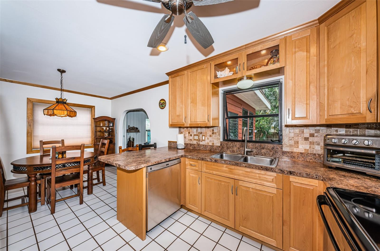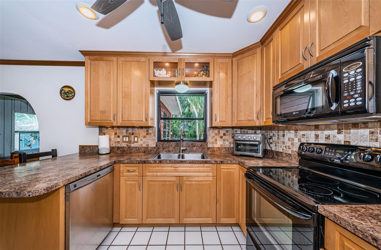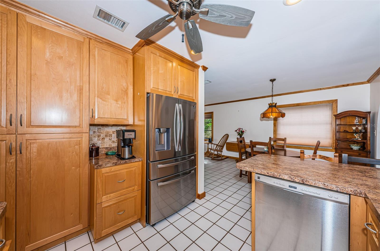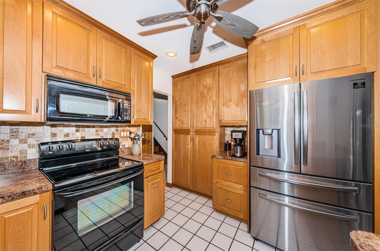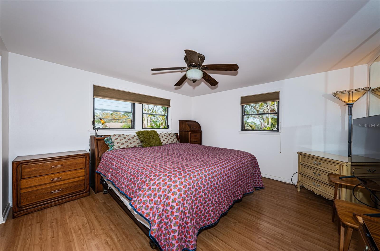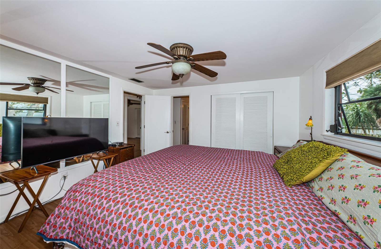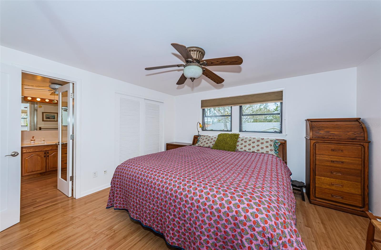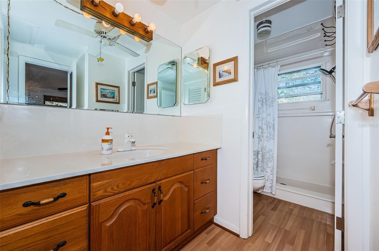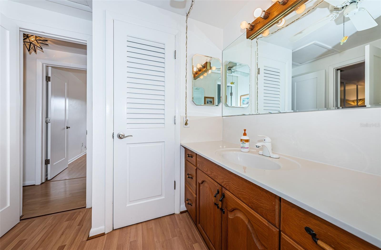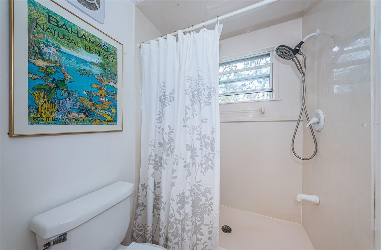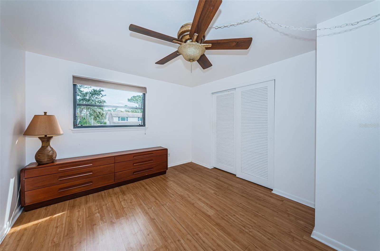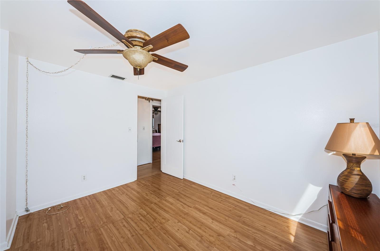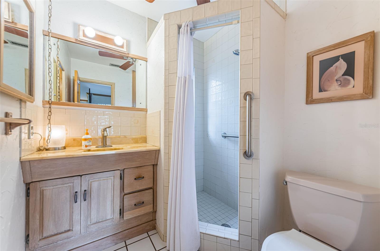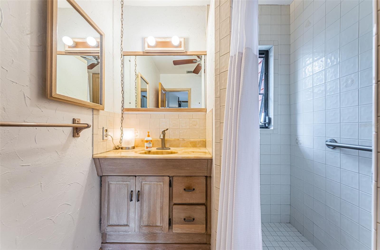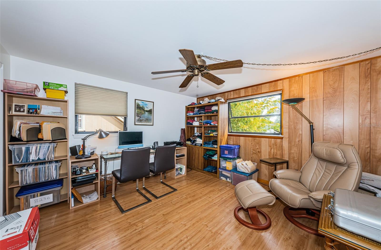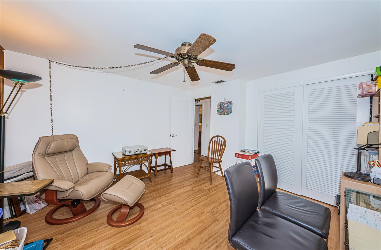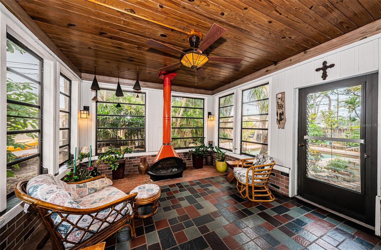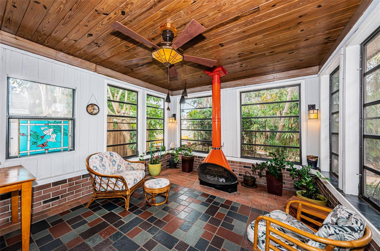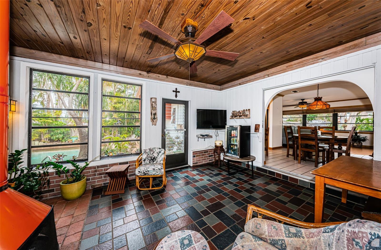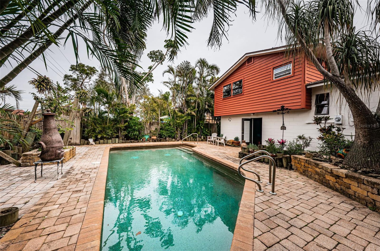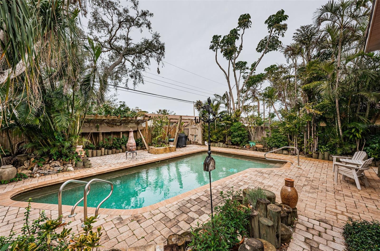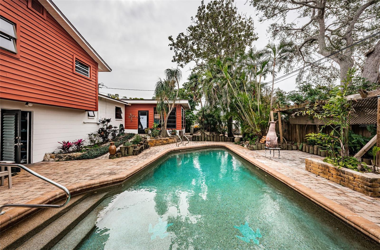8236 128th Street, SEMINOLE, FL 33776
Property Photos
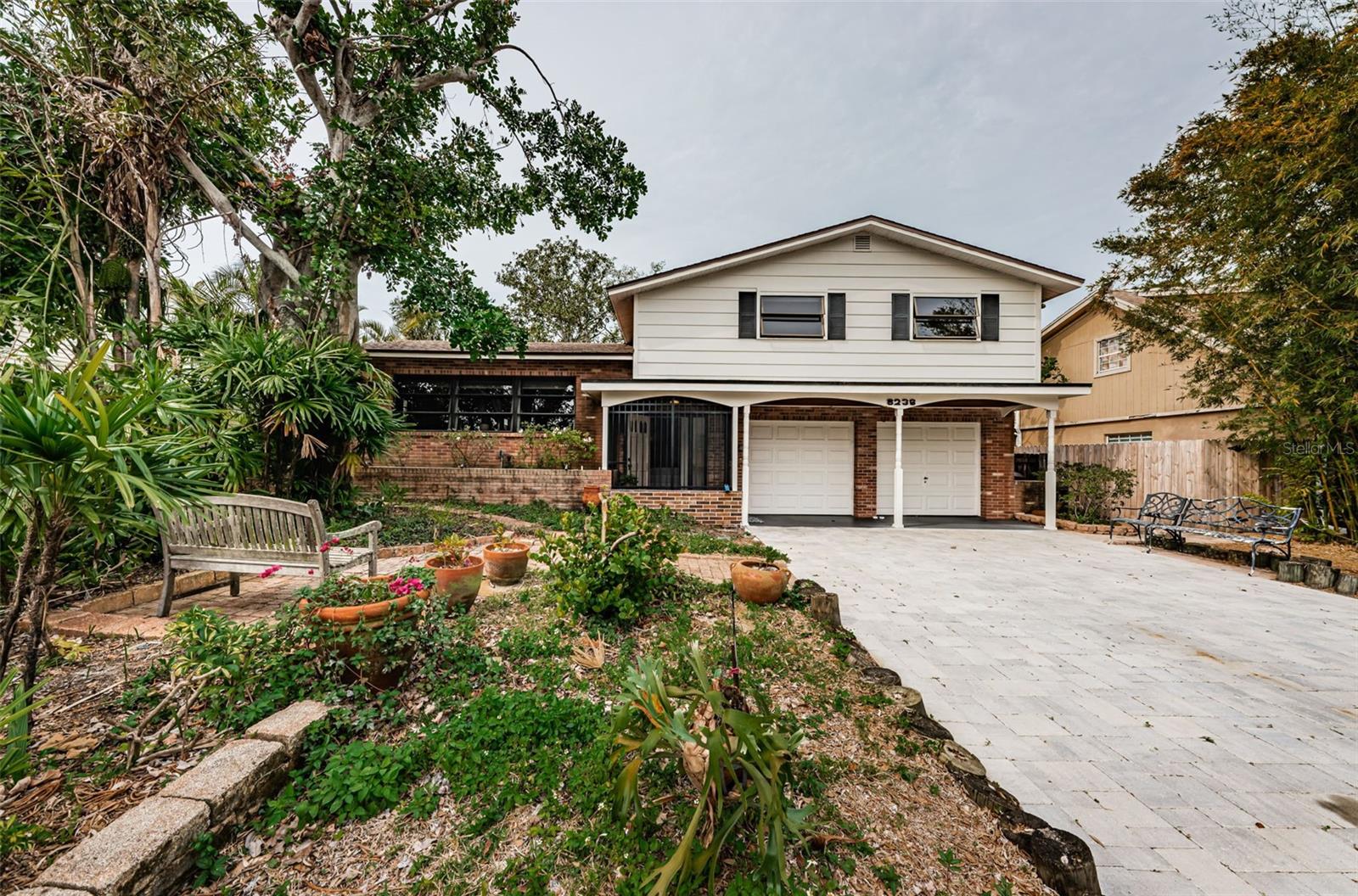
Would you like to sell your home before you purchase this one?
Priced at Only: $499,900
For more Information Call:
Address: 8236 128th Street, SEMINOLE, FL 33776
Property Location and Similar Properties
- MLS#: TB8352718 ( Residential )
- Street Address: 8236 128th Street
- Viewed: 18
- Price: $499,900
- Price sqft: $222
- Waterfront: No
- Year Built: 1966
- Bldg sqft: 2251
- Bedrooms: 3
- Total Baths: 2
- Full Baths: 2
- Garage / Parking Spaces: 2
- Days On Market: 45
- Additional Information
- Geolocation: 27.8485 / -82.8156
- County: PINELLAS
- City: SEMINOLE
- Zipcode: 33776
- Subdivision: Boca Ciega Ridge 3rd Add
- Elementary School: Bauder Elementary PN
- Middle School: Seminole Middle PN
- High School: Seminole High PN
- Provided by: REALTY CONCEPTS OF PINELLAS
- Contact: Lucy Scheuringer
- 727-804-5104

- DMCA Notice
-
DescriptionHi and dry walking distance to all 3 seminole schools & ballfields. Move in ready eclectic 3 bedroom with window enclosed florida room, 2 baths, 2 car garage tri level "avanzini" pool home, surrounded by tropical landscape, hidden away yet so close to everything! 10 min. Drive to gulf beaches, seminole city center with movie theater, restaurants, bars, stores, medical offices, st. Pete college, rec center, post office, and more. 2 story "vintage home" got a brand new shingle roof in march 2025. It features a newer, modern wood cabinet kitchen with adjacent dining area, crown moldings, upgraded appliances (kenmore range & dishwasher, newer samsung refrigerator, maytag microwave), breakfast bar, ample countertops, under cabinet indirect lighting, wood laminate and tile floors throughout. There is one downstairs bathroom, a coat closet and screened front porch with an iron gate, as well as a cozy florida room in the back with a free standing fireplace & wooden ceilings, overlooking the private pool & lanai area in all fenced yard with shed. The water softener (carbon filter) is leased for approximately $72 per month and can be transferred. An oakwood staircase leads to all 3 bedrooms plus a bathroom upstairs ceiling fans, laminate floors & wall closets in all light and bright rooms. Washer and dryer are located in the oversized 2 car garage with individual garage doors (only one garage door opener) and plenty of storage area. This lovely home features all new pavers in the driveway, 9ft deep saltwater system pebble tec pool, surfaced by "george's pools" with new coping, mature landscape, rainbird sprinkler system on a deep well, newer hot water heater, an older well running hvac system (sold as is) & fresh exterior paint. New 4 point inspection (feb. 19th, 2025) and wind mitigation by paladin home inspection is transferable to new owner as a cost saving measure. Home was tented for termites in 2024 with current transferable warranty by haskell pest control. Hurry come see this inviting home today and make it your own!
Payment Calculator
- Principal & Interest -
- Property Tax $
- Home Insurance $
- HOA Fees $
- Monthly -
For a Fast & FREE Mortgage Pre-Approval Apply Now
Apply Now
 Apply Now
Apply NowFeatures
Building and Construction
- Covered Spaces: 0.00
- Exterior Features: Garden, Lighting, Private Mailbox
- Fencing: Fenced, Vinyl, Wood
- Flooring: Laminate, Tile, Wood
- Living Area: 1561.00
- Roof: Shingle
Property Information
- Property Condition: Completed
Land Information
- Lot Features: Landscaped, Paved
School Information
- High School: Seminole High-PN
- Middle School: Seminole Middle-PN
- School Elementary: Bauder Elementary-PN
Garage and Parking
- Garage Spaces: 2.00
- Open Parking Spaces: 0.00
Eco-Communities
- Pool Features: Gunite, In Ground, Tile
- Water Source: Public
Utilities
- Carport Spaces: 0.00
- Cooling: Central Air
- Heating: Central, Electric
- Pets Allowed: Cats OK, Dogs OK
- Sewer: Public Sewer
- Utilities: Cable Connected, Public, Sewer Connected, Sprinkler Well, Water Connected
Finance and Tax Information
- Home Owners Association Fee: 0.00
- Insurance Expense: 0.00
- Net Operating Income: 0.00
- Other Expense: 0.00
- Tax Year: 2024
Other Features
- Appliances: Dishwasher, Disposal, Dryer, Electric Water Heater, Microwave, Range, Refrigerator, Washer, Water Softener
- Country: US
- Furnished: Unfurnished
- Interior Features: Ceiling Fans(s), Crown Molding, Eat-in Kitchen, L Dining, Living Room/Dining Room Combo, Open Floorplan, PrimaryBedroom Upstairs, Solid Surface Counters
- Legal Description: BOCA CIEGA RIDGE 3RD ADD LOT 39
- Levels: Two
- Area Major: 33776 - Seminole/Largo
- Occupant Type: Owner
- Parcel Number: 29-30-15-09702-000-0390
- Possession: Close Of Escrow
- Style: Contemporary, Craftsman, Traditional
- View: Garden, Pool
- Views: 18
- Zoning Code: R-3
Nearby Subdivisions
Bay Harbor Estates
Bayhaven 3rd Add
Boca Ciega Ridge 2nd Add
Boca Ciega Ridge 3rd Add
Harbor View 2
Harbor View 6
Harbor View 9
Holiday Highlands 3rd Add
Hunt Club Estates
Ibis Cove
Mission Oaks Condo
Oak Forest
Oak Tree Highlands
Oakhurst Acres
Oakhurst Groves
Oakhurst Groves 1st Add
Parkside Sub
Pine Valley
Pinellas Groves
Riviera Heights 1st Add
Riviera Heights 2nd Add
Rustic Pines
Tamarac By The Gulf
Tamarac By The Gulf 1st Add
Tamarac By The Gulf 2nd Add
Traditions
Urban Lake Estates
Whispering Pines Forest
Whispering Pines Forest 2nd Ad
Whispering Pines Forest 3rd Ad
Whispering Pines Forest 5th Ad
Yacht Club Estates
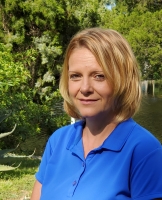
- Christa L. Vivolo
- Tropic Shores Realty
- Office: 352.440.3552
- Mobile: 727.641.8349
- christa.vivolo@gmail.com



