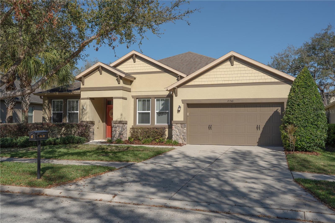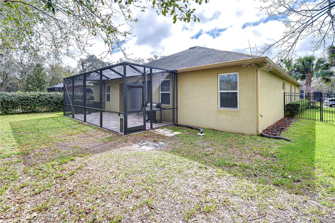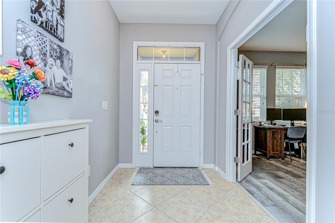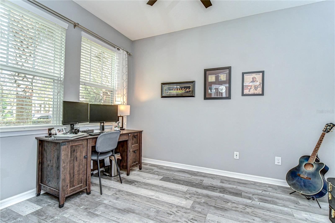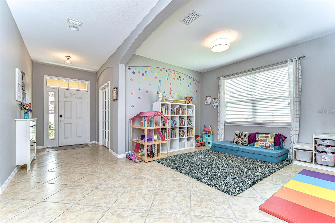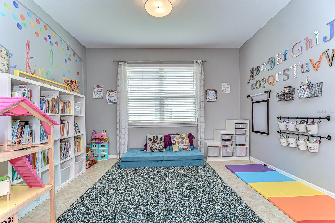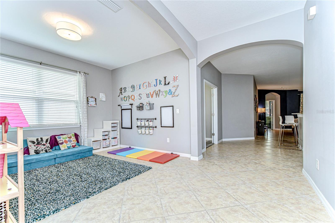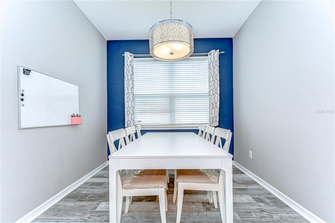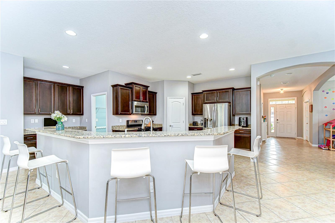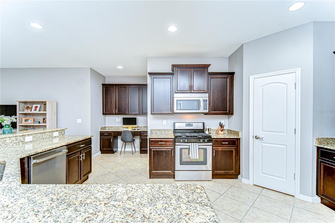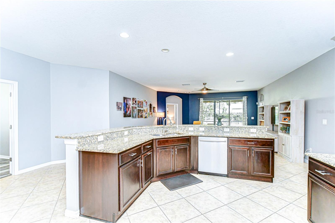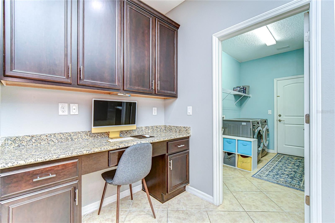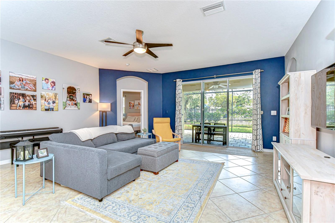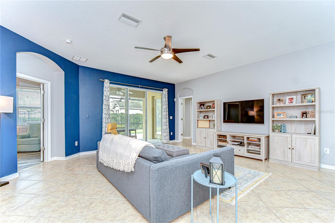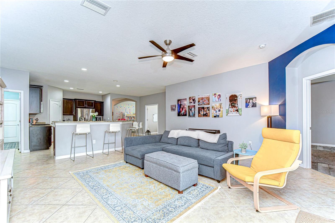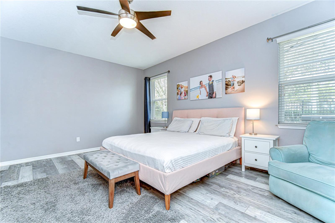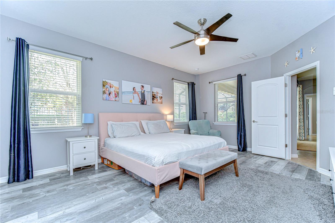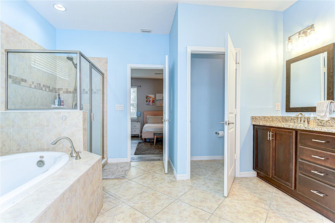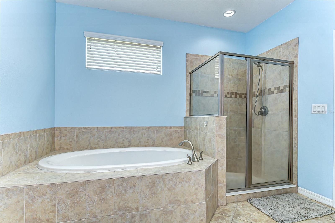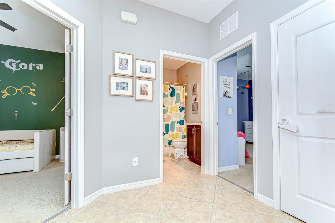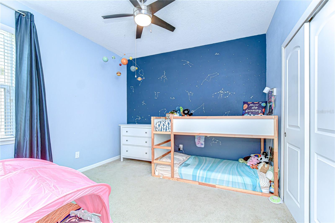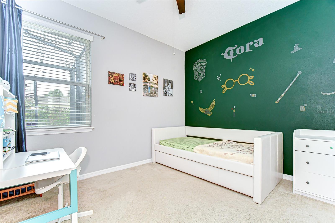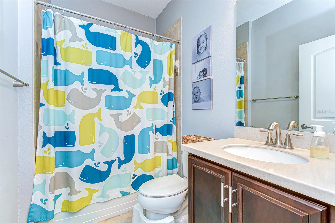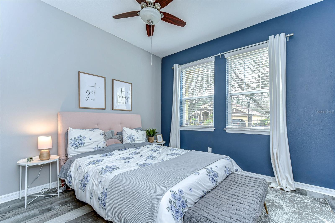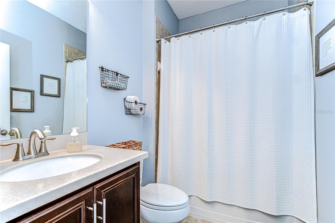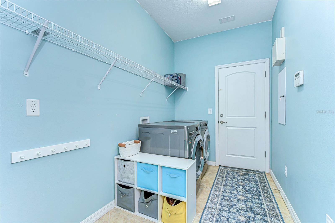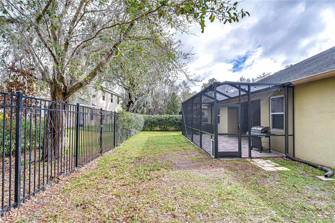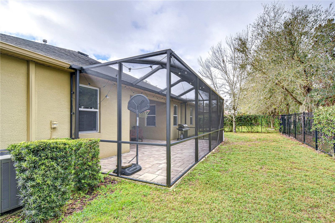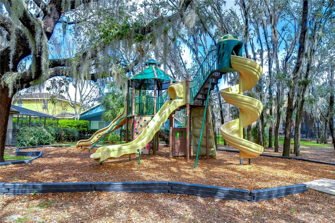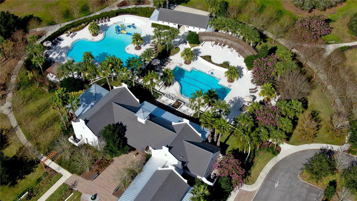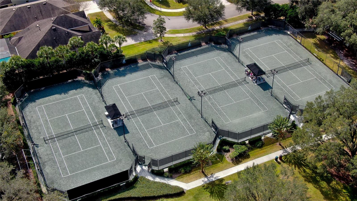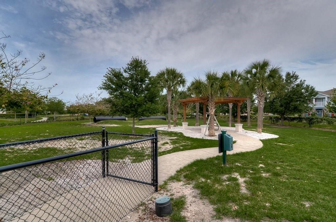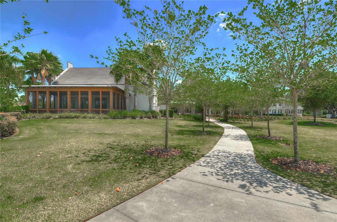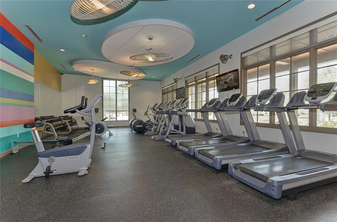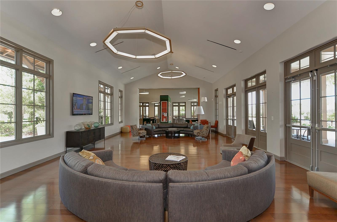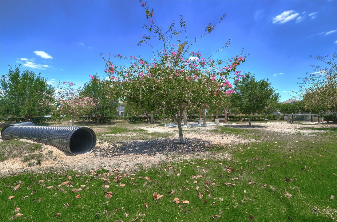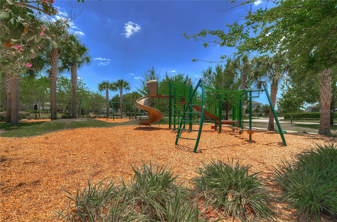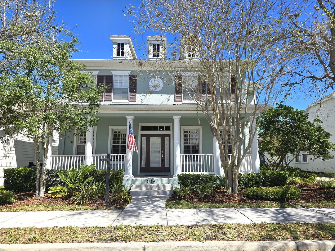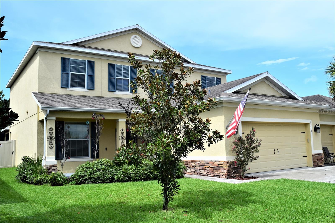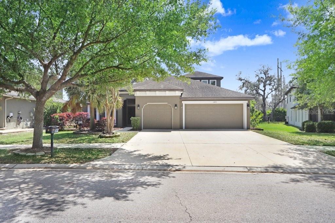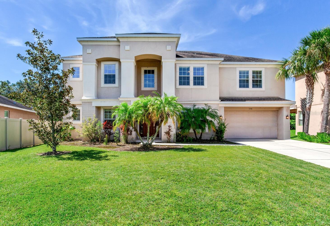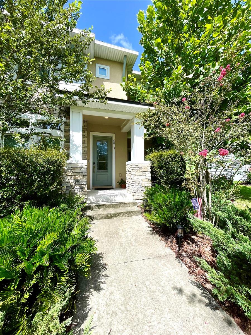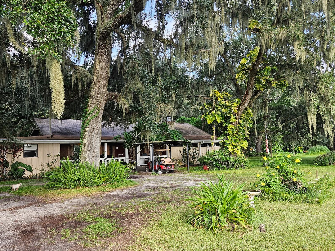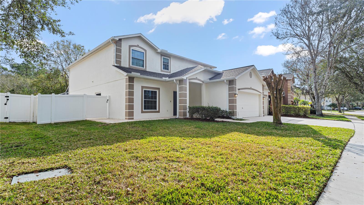15740 Starling Water Drive, LITHIA, FL 33547
Property Photos
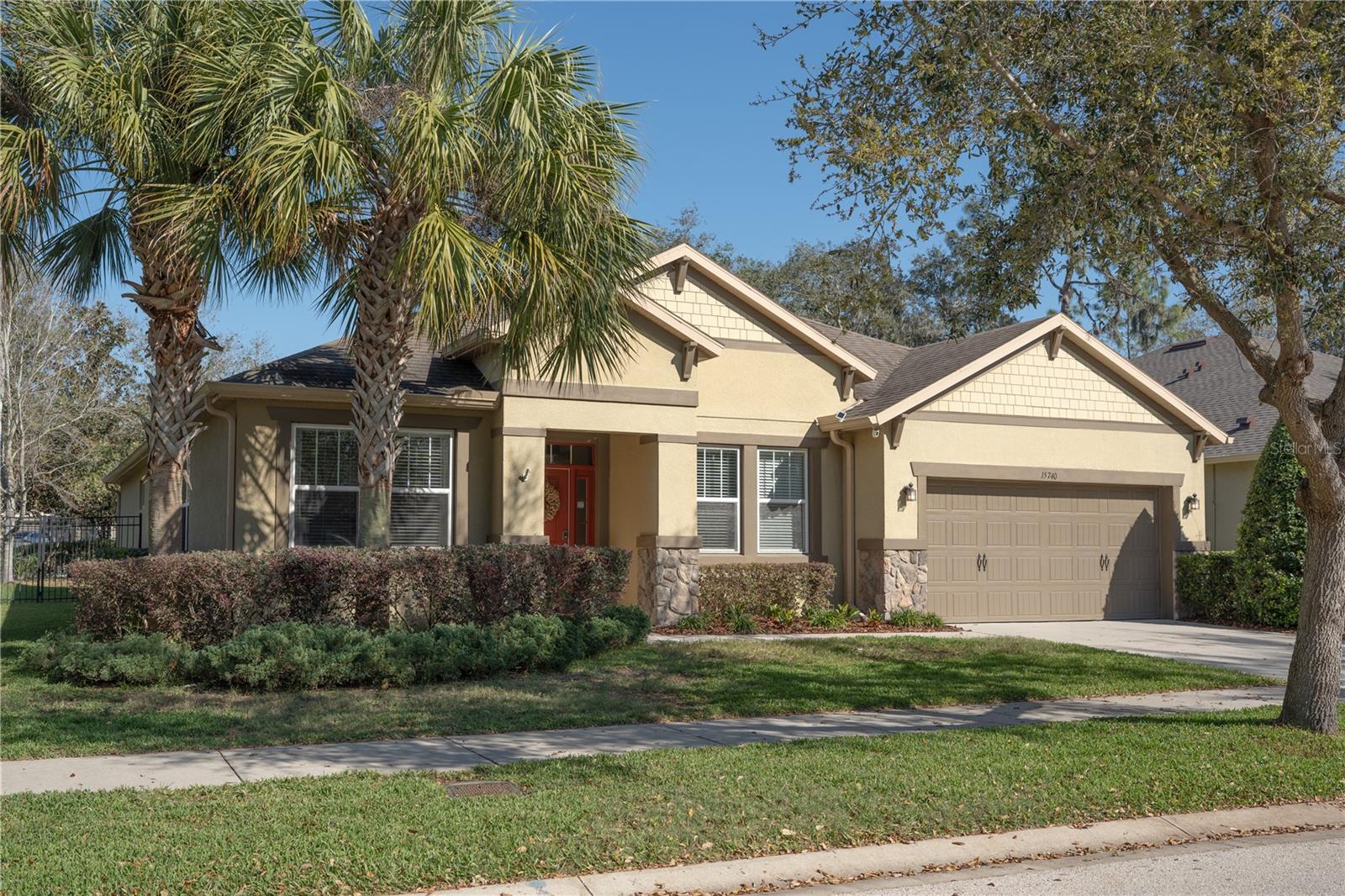
Would you like to sell your home before you purchase this one?
Priced at Only: $550,000
For more Information Call:
Address: 15740 Starling Water Drive, LITHIA, FL 33547
Property Location and Similar Properties
- MLS#: TB8354811 ( Residential )
- Street Address: 15740 Starling Water Drive
- Viewed: 17
- Price: $550,000
- Price sqft: $160
- Waterfront: No
- Year Built: 2013
- Bldg sqft: 3428
- Bedrooms: 4
- Total Baths: 3
- Full Baths: 3
- Garage / Parking Spaces: 3
- Days On Market: 38
- Additional Information
- Geolocation: 27.8564 / -82.2204
- County: HILLSBOROUGH
- City: LITHIA
- Zipcode: 33547
- Subdivision: Fishhawk Ranch
- Elementary School: Stowers Elementary
- Middle School: Barrington Middle
- High School: Newsome HB
- Provided by: SIGNATURE REALTY ASSOCIATES
- Contact: Brenda Wade
- 813-689-3115

- DMCA Notice
-
DescriptionNestled in the highly desirable, amenity rich Starling of FishHawk Ranch neighborhood, this immaculately maintained 4 bed | 3 bath | 3 car tandem garage home offers the perfect blend of comfort, functionality, and style. Boasting a versatile triple split floor plan, this home is designed to accommodate multigenerational living, work from home needs, and entertaining with ease. From the moment you arrive, you'll be captivated by the charming craftsman exterior and lush landscaping. Recent upgrades include a new A/C system (2023), a water softener (2023), a new water heater (2020), and a screened in lanai (2020). Inside, a bright and welcoming foyer sets the tone for the beautifully designed spaces. The home features two dedicated offices plus a separate den, offering endless possibilities for work, hobbies, a playroom, or a formal space. The chefs kitchen is sure to impress, featuring a vast granite island, stainless appliances including a gas burner, gorgeous 42 cabinets, a walk in pantry, and a built in desk with additional cabinetry for ample storage. Overlooking the kitchen is a spacious great roomideal for entertaining. The primary suite is a true retreat, complete with gray engineered hardwood flooring, an ensuite bathroom with dual sinks, a separate shower, and a luxurious 6 foot soaking tub. The impressive designer walk in closet will WOW youwith custom roll out cabinets for shoes! A private wing of the home includes two additional bedrooms that share a full bath, separated by a door for added privacy. At the front of the home, a fourth bedroom and third bath offer the perfect set up for guests or multigenerational living. Step outside to enjoy the brick paver lanai and fully fenced backyard. Youll love spending time year round out here. As a resident of Starling at FishHawk Ranch, you'll enjoy resort style pools, fitness centers, scenic walking trails, sports courts, and multiple playgrounds. Plus, you'll be in a top rated school district! This exceptional home is perfectly updated and move in ready. Come see it today and fall in love! Copy and paste this link to tour the home virtually: my.matterport.com/show/?m=Ys2bRwcpyRq&mls=1
Payment Calculator
- Principal & Interest -
- Property Tax $
- Home Insurance $
- HOA Fees $
- Monthly -
For a Fast & FREE Mortgage Pre-Approval Apply Now
Apply Now
 Apply Now
Apply NowFeatures
Building and Construction
- Covered Spaces: 0.00
- Exterior Features: Irrigation System, Sidewalk, Sliding Doors
- Fencing: Fenced
- Flooring: Carpet, Tile, Vinyl
- Living Area: 2637.00
- Roof: Shingle
Land Information
- Lot Features: In County, Landscaped, Level, Near Public Transit, Sidewalk, Paved
School Information
- High School: Newsome-HB
- Middle School: Barrington Middle
- School Elementary: Stowers Elementary
Garage and Parking
- Garage Spaces: 3.00
- Open Parking Spaces: 0.00
- Parking Features: Driveway, Garage Door Opener
Eco-Communities
- Green Energy Efficient: Insulation
- Water Source: Public
Utilities
- Carport Spaces: 0.00
- Cooling: Central Air
- Heating: Central, Natural Gas
- Pets Allowed: Yes
- Sewer: Public Sewer
- Utilities: BB/HS Internet Available, Cable Available, Cable Connected, Electricity Available, Electricity Connected, Fiber Optics, Natural Gas Available, Natural Gas Connected, Phone Available, Public, Sewer Available, Sewer Connected, Street Lights, Underground Utilities, Water Available, Water Connected
Amenities
- Association Amenities: Clubhouse, Fence Restrictions, Fitness Center, Park, Playground, Pool, Security, Tennis Court(s), Trail(s)
Finance and Tax Information
- Home Owners Association Fee Includes: Pool, Recreational Facilities, Security
- Home Owners Association Fee: 125.00
- Insurance Expense: 0.00
- Net Operating Income: 0.00
- Other Expense: 0.00
- Tax Year: 2024
Other Features
- Appliances: Dishwasher, Disposal, Gas Water Heater, Microwave, Range, Refrigerator, Water Softener
- Association Name: Grand Manor
- Association Phone: 813-578-8884
- Country: US
- Interior Features: Ceiling Fans(s), High Ceilings, In Wall Pest System, Kitchen/Family Room Combo, Open Floorplan, Primary Bedroom Main Floor, Solid Surface Counters, Split Bedroom, Thermostat, Walk-In Closet(s)
- Legal Description: FISHHAWK RANCH PHASE 2 TRACT 14 UNIT 1 LOT 2 BLOCK 5
- Levels: One
- Area Major: 33547 - Lithia
- Occupant Type: Owner
- Parcel Number: U-20-30-21-94Z-000005-00002.0
- Style: Craftsman
- Views: 17
- Zoning Code: PD-MU
Similar Properties
Nearby Subdivisions
B D Hawkstone Ph 1
B D Hawkstone Ph 2
Channing Park
Creek Ridge Preserve
Creek Ridge Preserve Ph 1
Devore Gundog Equestrian E
Enclave At Channing Park
Enclave Channing Park Ph
Encore Fishhawk Ranch West Ph
Encore At Fishhawk Ranch
Fiishhawk Ranch West Ph 2a
Fish Hawk Trails
Fishhawk Ranch
Fishhawk Ranch At Starling
Fishhawk Ranch Ph 02
Fishhawk Ranch Ph 1
Fishhawk Ranch Ph 2 Parcels
Fishhawk Ranch Ph 2 Prcl
Fishhawk Ranch Ph 2 Tr 1
Fishhawk Ranch Towncenter Phas
Fishhawk Ranch West
Fishhawk Ranch West Ph 1a
Fishhawk Ranch West Ph 1b1c
Fishhawk Ranch West Ph 2a
Fishhawk Ranch West Ph 2a2b
Fishhawk Ranch West Ph 3a
Fishhawk Ranch West Ph 3b
Fishhawk Ranch West Ph 4a
Fishhawk Ranch West Ph 5
Fishhawk Ranch West Ph 6
Fishhawk Ranch West Phase 3a
Hammock Oaks Reserve
Hawk Creek Reserve
Hawkstone
Hawkstone Phase 2
Hinton Hawkstone Ph 1a1
Hinton Hawkstone Ph 1a2
Hinton Hawkstone Ph 1b
Hinton Hawkstone Phase 1a2
Hinton Hawkstone Phase 1a2 Lot
Mannhurst Oak Manors
Not In Hernando
Old Welcome Manor
Preserve At Fishhawk Ranch
Starling At Fishhawk
Starling At Fishhawk Ph 1b2
Starling At Fishhawk Ph 1c
Starling At Fishhawk Ph Ia
Tagliarini Platted
Temple Pines
Unplatted

- Christa L. Vivolo
- Tropic Shores Realty
- Office: 352.440.3552
- Mobile: 727.641.8349
- christa.vivolo@gmail.com



