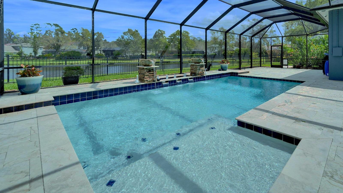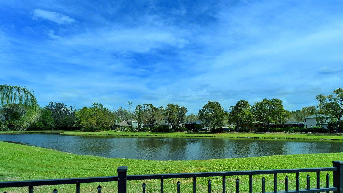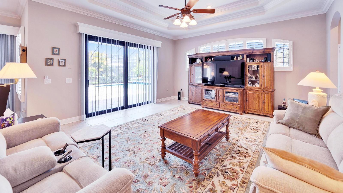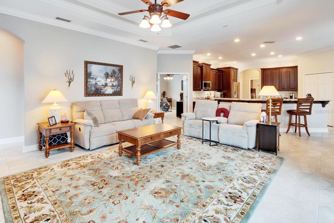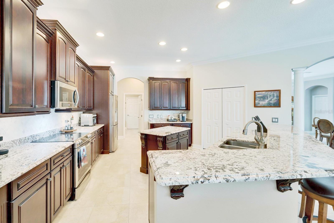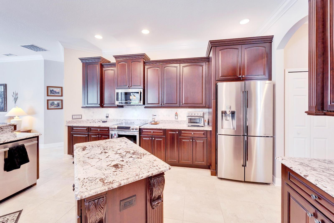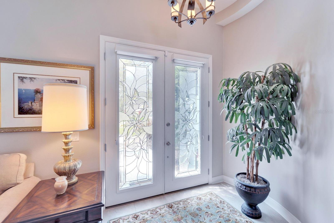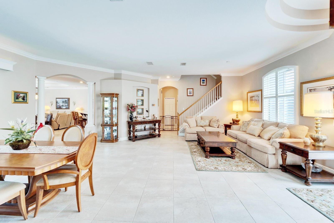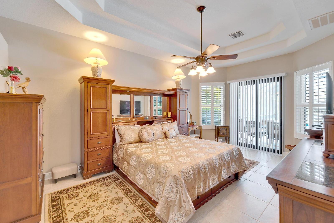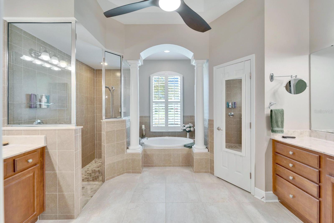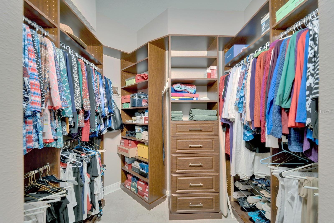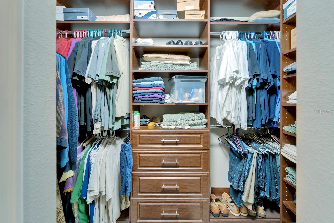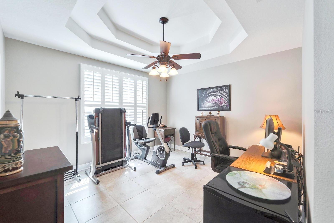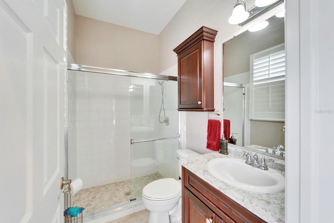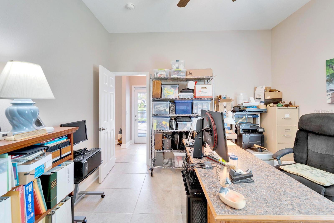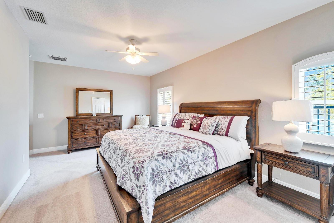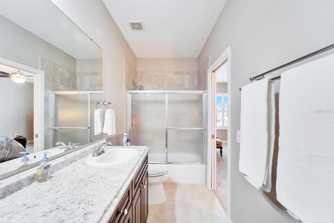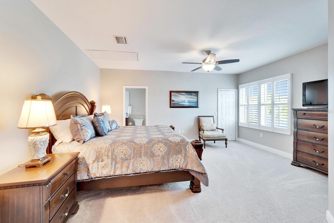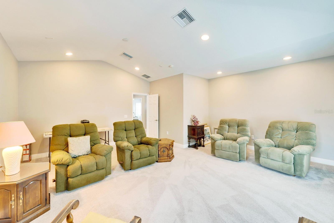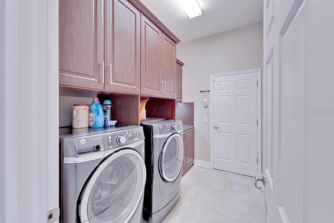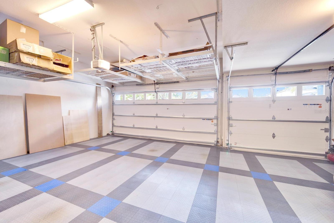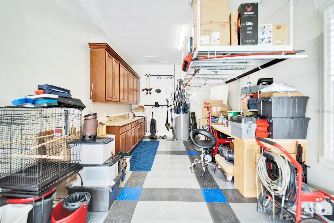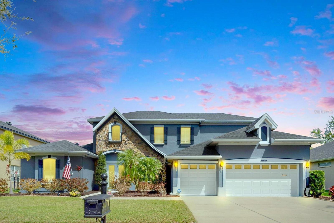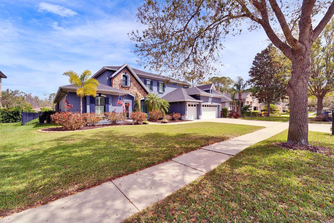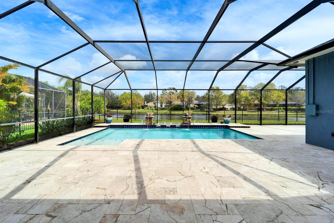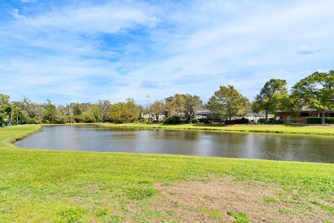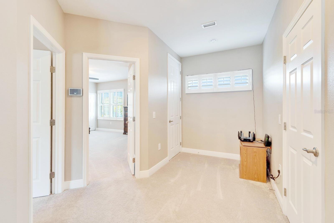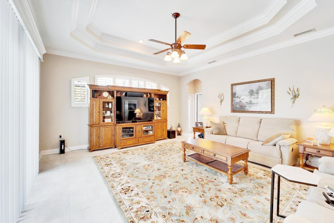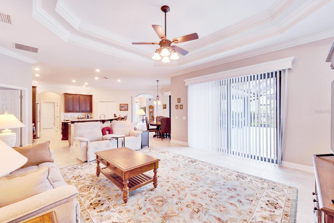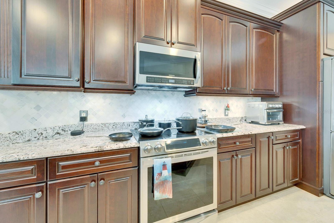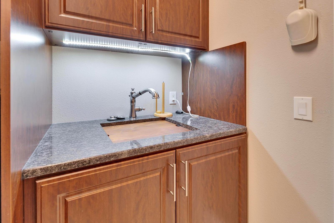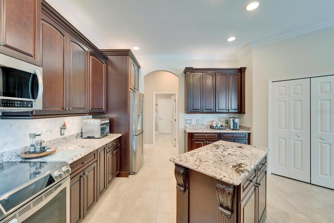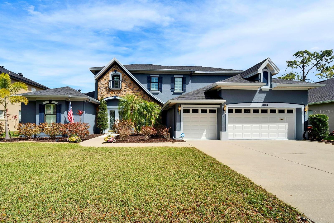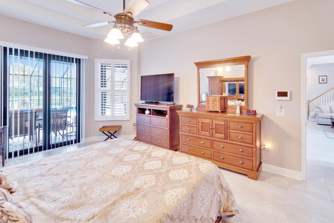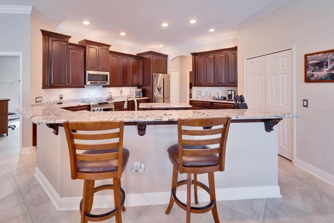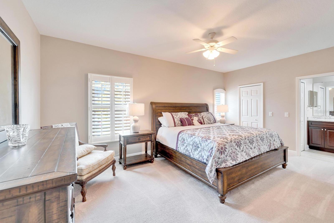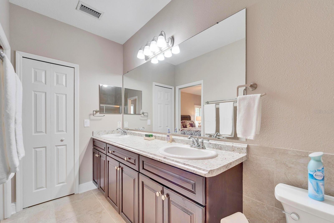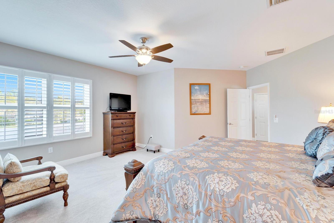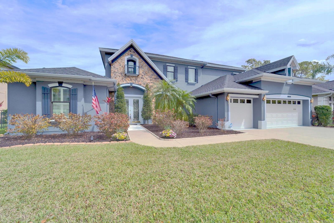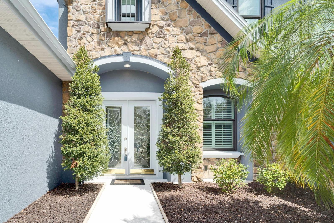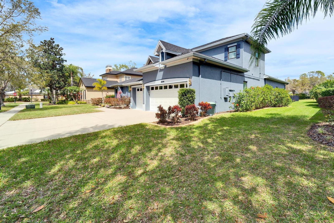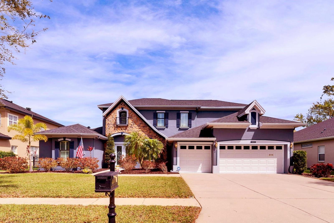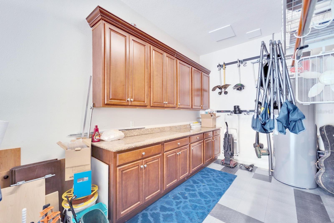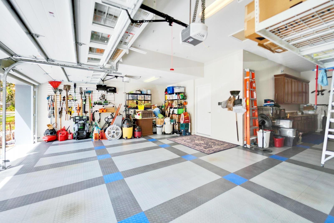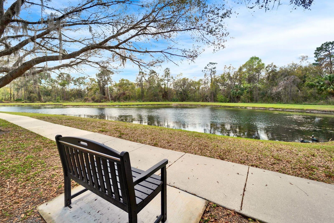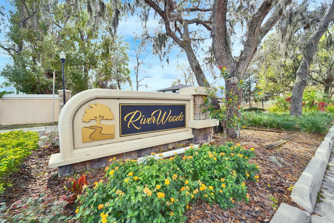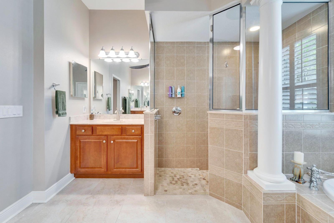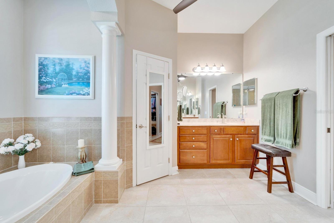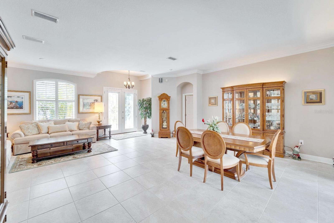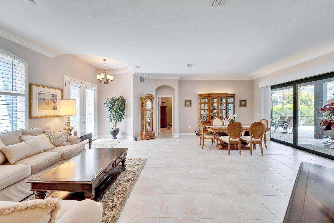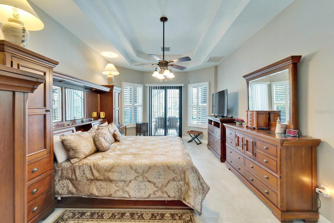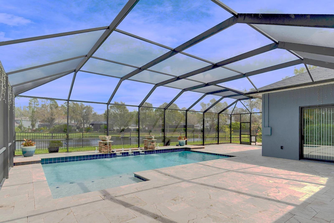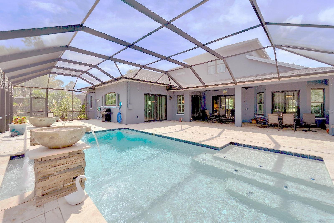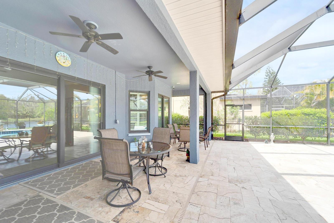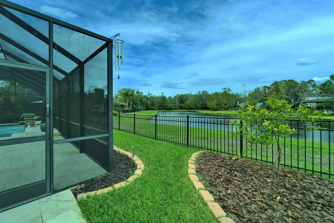5115 Abisher Wood Lane, BRANDON, FL 33511
Property Photos
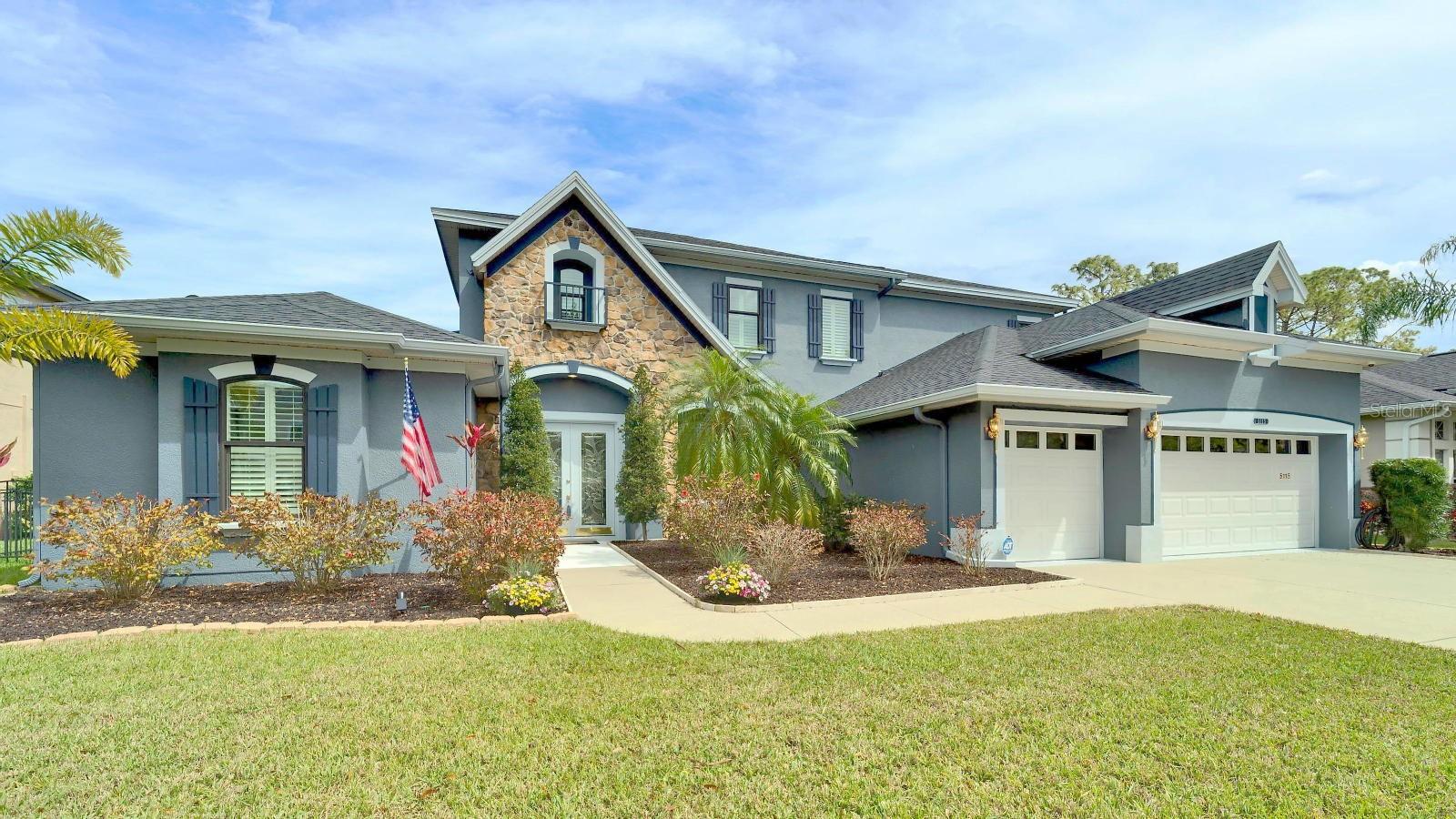
Would you like to sell your home before you purchase this one?
Priced at Only: $875,000
For more Information Call:
Address: 5115 Abisher Wood Lane, BRANDON, FL 33511
Property Location and Similar Properties
- MLS#: TB8356567 ( Residential )
- Street Address: 5115 Abisher Wood Lane
- Viewed: 39
- Price: $875,000
- Price sqft: $178
- Waterfront: No
- Year Built: 2006
- Bldg sqft: 4927
- Bedrooms: 5
- Total Baths: 3
- Full Baths: 3
- Garage / Parking Spaces: 4
- Days On Market: 81
- Additional Information
- Geolocation: 27.8629 / -82.277
- County: HILLSBOROUGH
- City: BRANDON
- Zipcode: 33511
- Subdivision: Riverwoods Hammock
- Elementary School: Cimino HB
- Middle School: Burns HB
- High School: Bloomingdale HB
- Provided by: KELLER WILLIAMS SUBURBAN TAMPA
- Contact: Lawrence W. Bartow, P.A
- 813-684-9500

- DMCA Notice
-
Description** a home of love, joy, laughter & comfort **plus it's.. Another your dreams will come true double bonus property &... A wonderful marriage of a gated neighborhood in a **stategic location** close to good schools, shopping, parks, recreation, golf, boating, tennis, fishing, & commuter routesgiving you easy access to routes going to tampa/tampa sports scene, usf, macdill afb, plant city, new tampa and sarasota. **a newer style home in immaculate condition with numerous upgrades, options, extras, & warm touches. **over 6,000 total enjoyment sf under roof and screening with 4,927 sf under roof and an impressive 3,851 sf luxurious living area. **3 way split bedroom plan. **on a picturesque lake**, fenced in back with a smart sprinkler system(tracks the weather) to keep it beautiful all year 'round... And graced by a relaxing and pristine lake with friendly neighbors close by. **gourmet poolside eat in kitchen/family room features luxurious granite counters, built in convection microwave, clean top induction range(with cookware set included), double convection oven, breakfast bar, island, 2 pantries, hot water circulation, top tier kinetico water softener/filter system, washer and dryer included.. Plus more than 40 kitchen cabinets drawers & doors! **the oversized lanai will be the perfect place for yummy cookouts and relaxing family funwhile enjoying the screened and heated(heat pump) saltwater swimming pool! (with remote controls). **the grand entry foyer opens to soaring ceilings, luxurious crown molding, custom shutters throughout and the light and bright open floor plan. **the formal dining/living rooms are perfect for enjoying time with family and friends in the florida lifestyle! **5 spacious bedrooms & 3 full bathrooms. **the generous master bedroom suite boasts walk in closets(with organizers) and a master bathroom suite offering a haven of tranquility featuring a garden tub and separate shower, plus brand new all wood vanities with granite countertops... So soothing and relaxing! Upstairs the family will enjoy their sanctuary of space and comfort in two oversized bedrooms and a massive bonus room that is perfect for a game room, home theater, or additional living area.. **oversized 3 car garage with brand new insulated doors, door openers and room for a small 4th car in the bonus workshop(with extra cabinets). **newer roof, newer ac system(2021), newer paint, newer hot water heater(2021), plus numerous upgrades and luxuries, extra warm touches, ceiling fans and many more! **this home is truly one of a kind, combining timeless elegance with modern upgrades and amenities. Whether you want to entertain, relax by the pool, or simply enjoy waking up to the serene beauty of lake views every day, this property has it all. Schedule your private showing today and make this dream home your reality!
Payment Calculator
- Principal & Interest -
- Property Tax $
- Home Insurance $
- HOA Fees $
- Monthly -
For a Fast & FREE Mortgage Pre-Approval Apply Now
Apply Now
 Apply Now
Apply NowFeatures
Building and Construction
- Builder Name: WESTFIELD HOMES
- Covered Spaces: 0.00
- Exterior Features: Sidewalk, Sliding Doors
- Fencing: Fenced
- Flooring: Carpet, Ceramic Tile, Tile, Travertine
- Living Area: 3851.00
- Roof: Shingle
Property Information
- Property Condition: Completed
Land Information
- Lot Features: Conservation Area, In County, Landscaped, Level, Near Golf Course, Oversized Lot, Sidewalk, Paved, Private
School Information
- High School: Bloomingdale-HB
- Middle School: Burns-HB
- School Elementary: Cimino-HB
Garage and Parking
- Garage Spaces: 4.00
- Open Parking Spaces: 0.00
- Parking Features: Driveway, Garage Door Opener, Oversized, Workshop in Garage
Eco-Communities
- Pool Features: Gunite, Heated, In Ground, Lighting, Screen Enclosure
- Water Source: Public
Utilities
- Carport Spaces: 0.00
- Cooling: Central Air
- Heating: Central, Electric
- Pets Allowed: Yes
- Sewer: Public Sewer
- Utilities: BB/HS Internet Available, Electricity Connected, Public, Sewer Connected, Sprinkler Meter, Underground Utilities
Amenities
- Association Amenities: Gated, Vehicle Restrictions
Finance and Tax Information
- Home Owners Association Fee Includes: Common Area Taxes, Maintenance Grounds
- Home Owners Association Fee: 560.00
- Insurance Expense: 0.00
- Net Operating Income: 0.00
- Other Expense: 0.00
- Tax Year: 2024
Other Features
- Appliances: Convection Oven, Cooktop, Dishwasher, Disposal, Electric Water Heater, Microwave, Range, Refrigerator, Water Filtration System, Water Softener
- Association Name: RIVERWOODS HAMMOCK
- Country: US
- Furnished: Unfurnished
- Interior Features: Built-in Features, Cathedral Ceiling(s), Ceiling Fans(s), Coffered Ceiling(s), Crown Molding, Eat-in Kitchen, High Ceilings, Kitchen/Family Room Combo, Living Room/Dining Room Combo, Open Floorplan, Primary Bedroom Main Floor, Solid Wood Cabinets, Split Bedroom, Stone Counters, Vaulted Ceiling(s), Walk-In Closet(s)
- Legal Description: USE FOLIO # 076788-8080
- Levels: Two
- Area Major: 33511 - Brandon
- Occupant Type: Vacant
- Parcel Number: U-23-30-20-77A-000000-00040.0
- Possession: Close Of Escrow, Negotiable
- View: Water
- Views: 39
- Zoning Code: PD
Nearby Subdivisions
216 Heather Lakes
Alafia Estates
Alafia Preserve
Barrington Oaks
Belle Timbre
Bloomingdale Sec C
Bloomingdale Sec D
Bloomingdale Sec E
Bloomingdale Sec I
Bloomingdale Sec I Unit 1
Bloomingdale Section C
Bloomingdale Trails
Bloomingdale Village Ph 2
Bloomingdale Village Ph I Sub
Brandon Lake Park
Brandon Pointe
Brandon Pointe Ph 3 Prcl
Brandon Pointe Phase 4 Parcel
Brandon Preserve
Brandon Spanish Oaks Subdivisi
Brandon Terrace Park
Brandon Terrace Park Unit 3
Brandon Tradewinds
Brentwood Hills Trct F Un 1
Brookwood Sub
Bryan Manor
Bryan Manor South
Burlington Woods
Camelot Woods Ph 2
Cedar Grove
Dixons Sub
Dogwood Hills
Four Winds Estates
Gallery Gardens 3rd Add
Heather Lakes
Heather Lakes Unit Xxx1v
Hickory Creek
Hickory Lake Estates
Hickory Ridge
Hidden Forest
Hidden Lakes
Hidden Reserve
Highland Ridge
Hillside
Hunter Place
Indian Hills
La Collina Ph 2a & 2b
La Viva
La Viva Unit I
Marphil Manor
Oak Mont
Oakmount Park
Orange Grove Estates
Peppermill Ii At Providence La
Peppermill Iii At Providence L
Peppermill V At Providence Lak
Plantation Estates
Plantation Estates Unit 3
Providence Lakes
Providence Lakes Prcl M
Providence Lakes Prcl Mf Pha
Providence Lakes Prcl N Phas
Providence Lakes Unit Iv Ph
Replat Of Bellefonte
Riverwoods Hammock
Sanctuary At John Moore Road
Sanctuary/john Moore Road
Sanctuaryjohn Moore Road
Shoals
South Ridge Ph 1 Ph
South Ridge Ph 1 & Ph
Southwood Hills
Sterling Ranch
Sterling Ranch Unit 03
Sterling Ranch Unit 3
Sterling Ranch Unts 7 8 9
Tanglewood
Unplatted
Van Sant Sub
Vineyards
Watermill At Providence Lakes
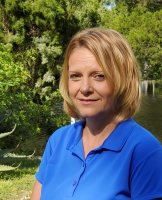
- Christa L. Vivolo
- Tropic Shores Realty
- Office: 352.440.3552
- Mobile: 727.641.8349
- christa.vivolo@gmail.com



