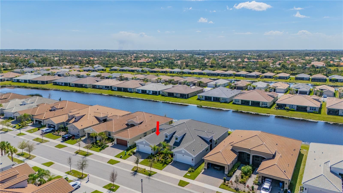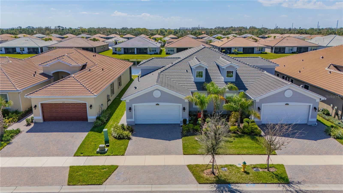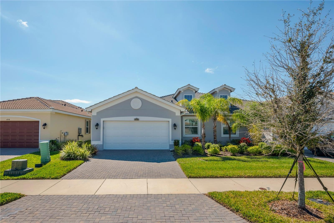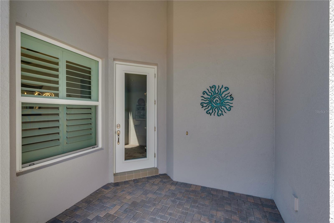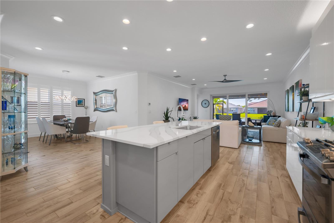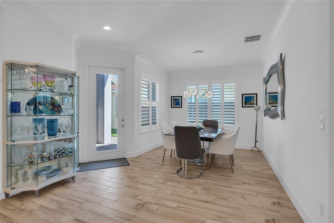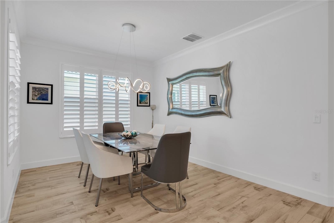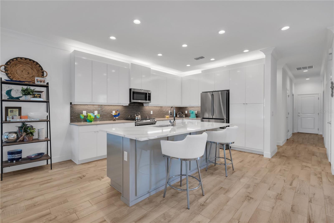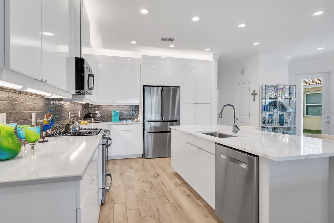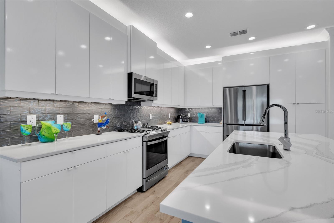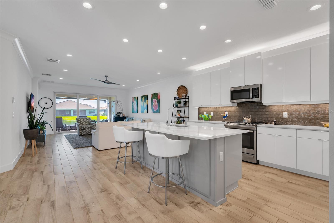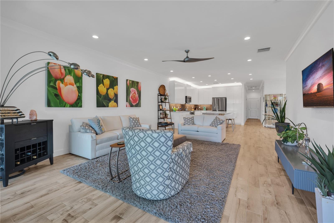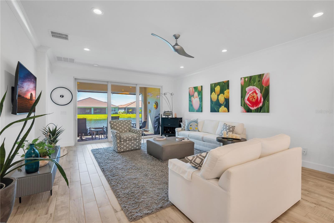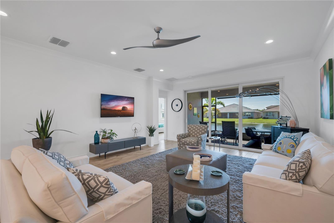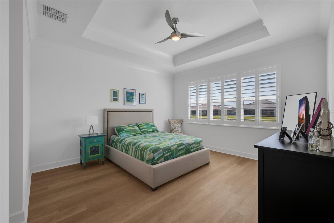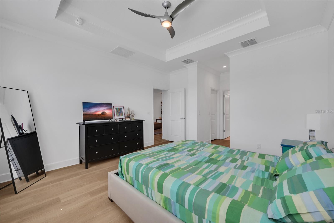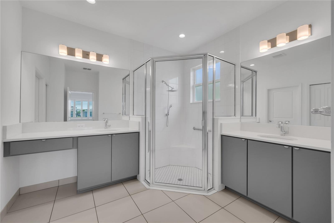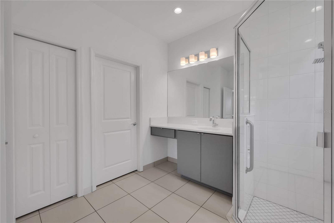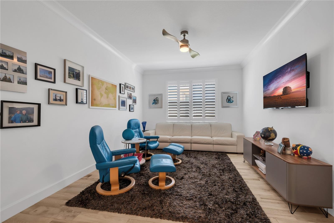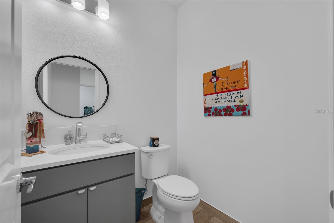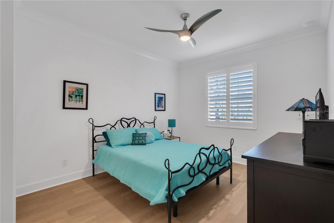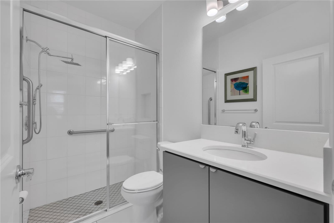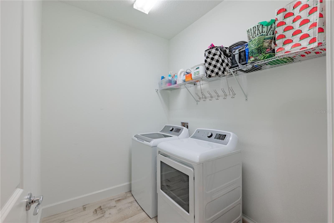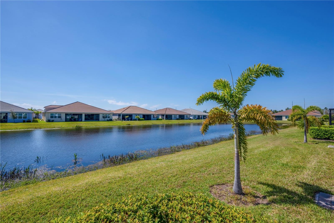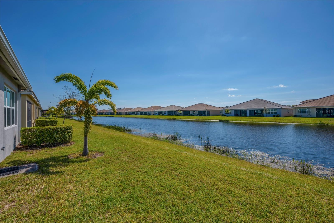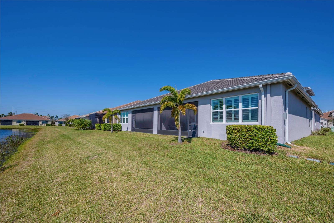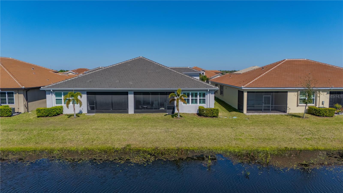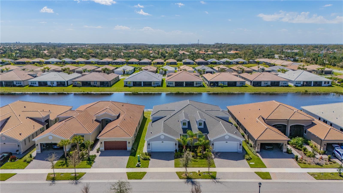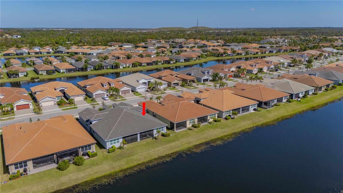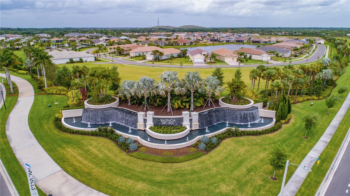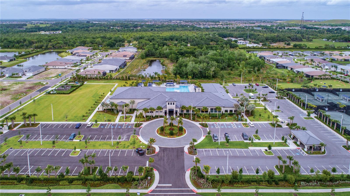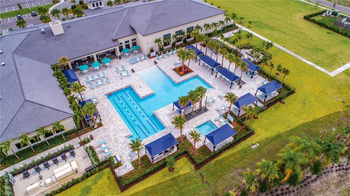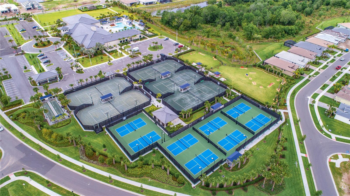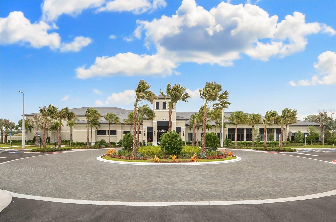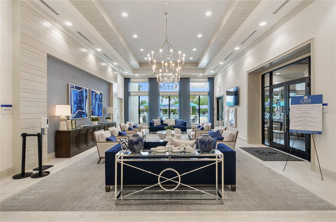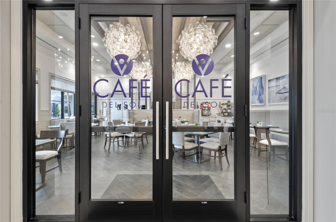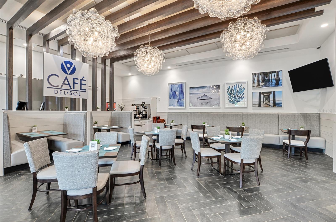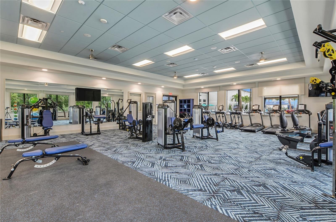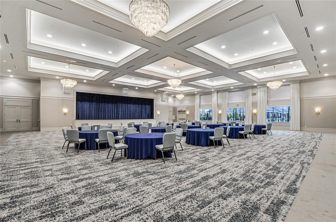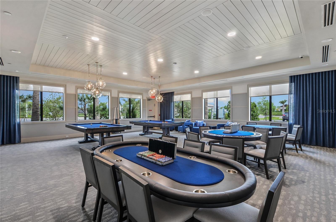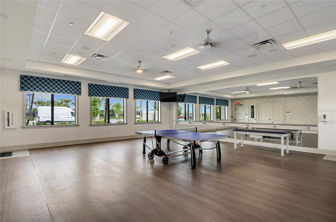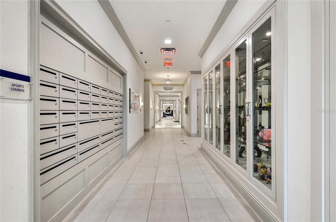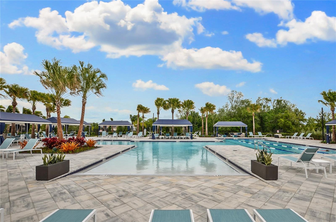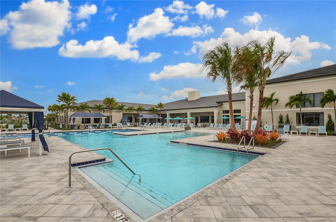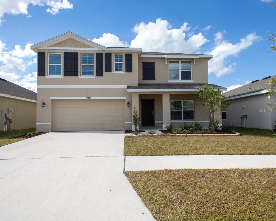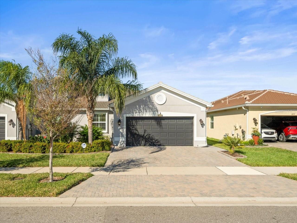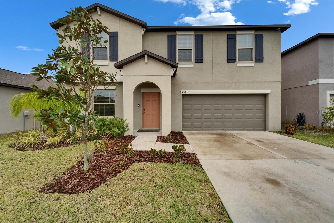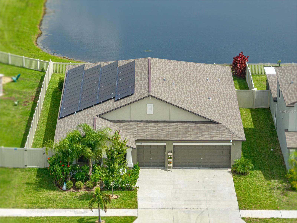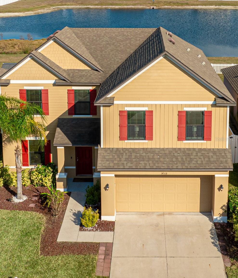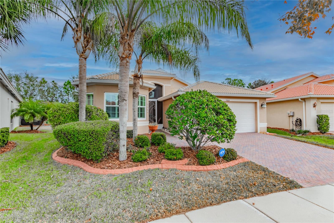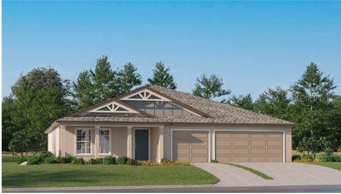4760 Avila Lakes Drive, WIMAUMA, FL 33598
Property Photos
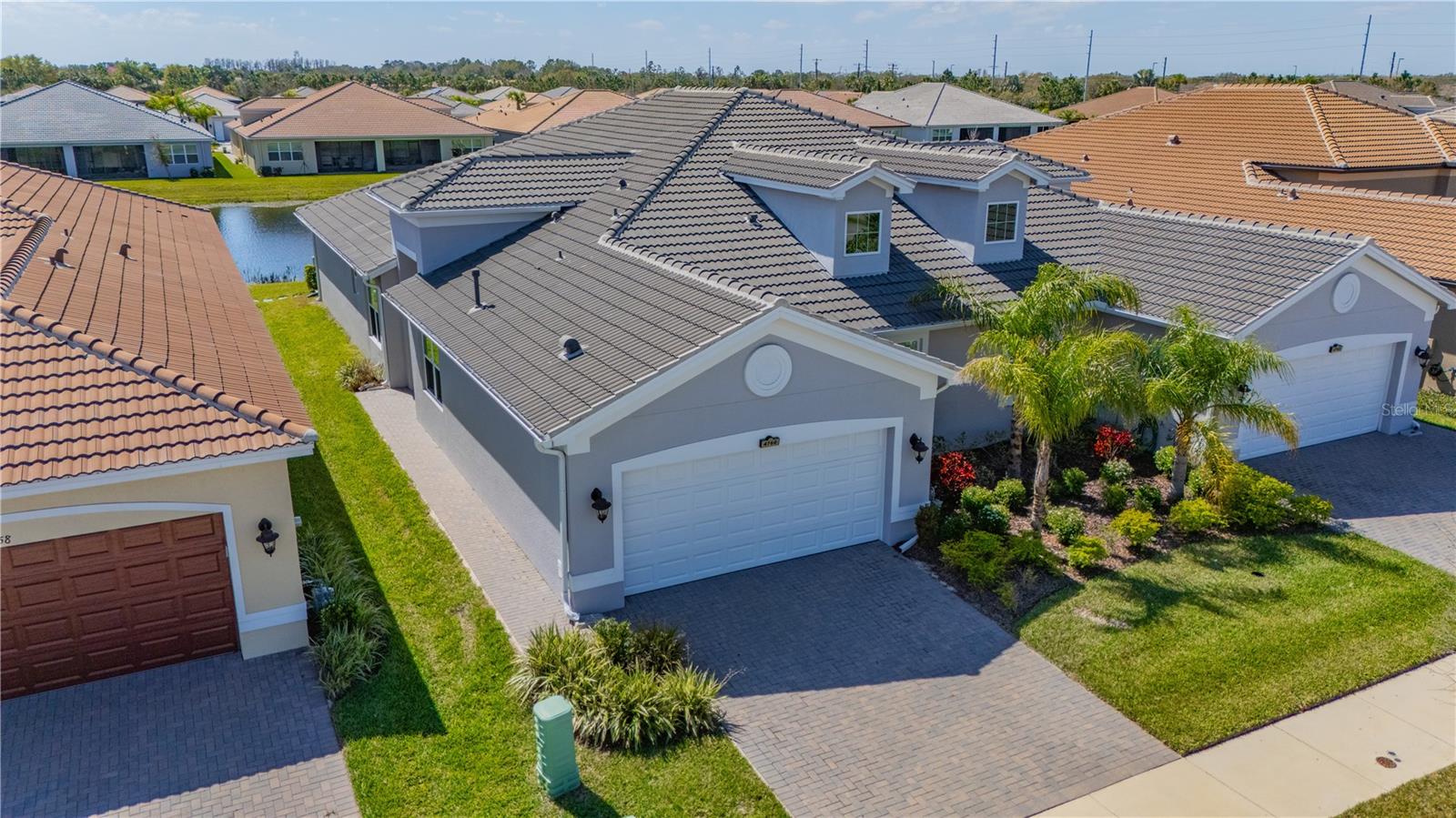
Would you like to sell your home before you purchase this one?
Priced at Only: $425,000
For more Information Call:
Address: 4760 Avila Lakes Drive, WIMAUMA, FL 33598
Property Location and Similar Properties
- MLS#: TB8356604 ( Residential )
- Street Address: 4760 Avila Lakes Drive
- Viewed: 3
- Price: $425,000
- Price sqft: $153
- Waterfront: Yes
- Wateraccess: Yes
- Waterfront Type: Pond
- Year Built: 2021
- Bldg sqft: 2781
- Bedrooms: 2
- Total Baths: 3
- Full Baths: 2
- 1/2 Baths: 1
- Garage / Parking Spaces: 2
- Days On Market: 43
- Additional Information
- Geolocation: 27.7434 / -82.3331
- County: HILLSBOROUGH
- City: WIMAUMA
- Zipcode: 33598
- Subdivision: Valencia Del Sol
- Provided by: SALTZBERG & ASSOCIATES REAL ESTATE
- Contact: Steven Saltzberg
- 813-727-8553

- DMCA Notice
-
DescriptionWelcome to Valencia del Sol, the most exciting 55+ community offering Tampa residents a lifestyle full of endless entertainment, action packed activities, and resort style relaxation. Redefining carefree living on Floridas Gulf Coast, Valencia del Sol is where youll experience the perfect blend of luxury and leisure. Being offered "furnished" this luxurious York model is designed with an open great room plan and features 2 spacious bedrooms, a large den (or 3rd bedroom), 2.5 bathrooms, and a 2 car garage. As you approach the home via the beautiful brick paver walkway, you'll be greeted by lush landscaping and a stunning 8 foot decorative glass entry door. Step inside and be impressed by the upgraded porcelain tile plank flooring throughout the main living areas and den, offering a clean, low maintenance aesthetic. The gourmet kitchen is a chefs dream, open to the informal dining room and spacious great room. Large impact glass sliders lead to the screened lanai, where you can enjoy tranquil water views that will truly take your breath away. The kitchen features high end modern cabinets, custom pull outs, and upper and lower lighting with crown molding. Dovetailed drawers ensure smooth, soft closing action, and the large kitchen island boasts a custom quartz countertop with a counter height extended bar top. Additional highlights include an undermount stainless single bowl sink, designer subway tile backsplash, panel package island surround, built in cabinet pantry and upgraded stainless steel appliances such as a gas slide in range, French door refrigerator, and space saver microwave. The primary suite is both spacious and serene, with a coffered ceiling and two large walk in closets. The ensuite bathroom features a luxurious walk in shower with ceiling height tile, quartz countertops, and separate vanities with upgraded cabinetry. The comfort height commode completes this relaxing retreat. The second bedroom offers luxury vinyl flooring and a walk in closet, while the second bathroom features a glass enclosed shower. The den (or 3rd bedroom) boasts 8 foot double doors for added elegance. Guests will appreciate the conveniently located powder room, and the laundry room comes with a GE washer and dryer for your convenience. This home is loaded with upgrades such as a programmable thermostat, custom crown molding, designer light fixtures, ceiling fans, and plantation shutter window treatments throughout. Additional features include rain gutters, an epoxy garage floor, and a water softener system. Plus, with impact glass doors and windows, youll never need to worry about storm shutters again. Conveniently located within 30 60 minutes of Tampa, St. Petersburg, and Sarasota, this spectacular home is ready for you to make it your own. Schedule a showing todaythis gem wont last long!
Payment Calculator
- Principal & Interest -
- Property Tax $
- Home Insurance $
- HOA Fees $
- Monthly -
For a Fast & FREE Mortgage Pre-Approval Apply Now
Apply Now
 Apply Now
Apply NowFeatures
Building and Construction
- Covered Spaces: 0.00
- Exterior Features: Irrigation System, Lighting, Rain Gutters, Sidewalk, Sliding Doors
- Flooring: Luxury Vinyl, Tile
- Living Area: 2024.00
- Roof: Tile
Land Information
- Lot Features: In County, Private, Sidewalk, Paved
Garage and Parking
- Garage Spaces: 2.00
- Open Parking Spaces: 0.00
- Parking Features: Driveway, Garage Door Opener
Eco-Communities
- Pool Features: Heated, Salt Water
- Water Source: Canal/Lake For Irrigation, Public
Utilities
- Carport Spaces: 0.00
- Cooling: Central Air
- Heating: Electric, Heat Pump
- Pets Allowed: Breed Restrictions
- Sewer: Public Sewer
- Utilities: BB/HS Internet Available, Cable Connected, Electricity Connected, Fire Hydrant, Natural Gas Connected, Phone Available, Public, Sewer Connected, Sprinkler Recycled, Street Lights, Underground Utilities, Water Connected
Amenities
- Association Amenities: Clubhouse, Fitness Center, Lobby Key Required, Pickleball Court(s), Pool, Recreation Facilities, Spa/Hot Tub, Tennis Court(s), Wheelchair Access
Finance and Tax Information
- Home Owners Association Fee Includes: Guard - 24 Hour, Pool, Escrow Reserves Fund, Maintenance Grounds, Management, Private Road, Recreational Facilities, Security
- Home Owners Association Fee: 1935.00
- Insurance Expense: 0.00
- Net Operating Income: 0.00
- Other Expense: 0.00
- Tax Year: 2024
Other Features
- Appliances: Dishwasher, Disposal, Dryer, Gas Water Heater, Microwave, Range, Refrigerator, Washer, Water Softener
- Association Name: Nick Santoro- GRS Management
- Association Phone: 813-566-0855x202
- Country: US
- Interior Features: Ceiling Fans(s), Coffered Ceiling(s), High Ceilings, Open Floorplan, Primary Bedroom Main Floor, Solid Surface Counters, Thermostat, Window Treatments
- Legal Description: VALENCIA DEL SOL PHASE 1 LOT 437
- Levels: One
- Area Major: 33598 - Wimauma
- Occupant Type: Owner
- Parcel Number: U-32-31-20-B3V-000000-00437.0
- View: Water
- Zoning Code: PD
Similar Properties
Nearby Subdivisions
Amber Sweet Farms
Ayersworth
Ayersworth Glen
Ayersworth Glen Ph 38
Ayersworth Glen Ph 3a
Ayersworth Glen Ph 3b
Ayersworth Glen Ph 3c
Ayersworth Glen Ph 4
Ayersworth Glen Ph 5
Balm Grove
Berry Bay
Berry Bay Estates
Berry Bay Hoa
Berry Bay Sub
Berry Bay Subdivision Village
Berry Bay Subdivision Villages
C35 Creek Preserve Phases 2 3
Capps Estates
Creek Preserve
Creek Preserve Estates
Creek Preserve Ph 1 6 7 8
Creek Preserve Ph 1 6 7 8
Creek Preserve Ph 1 68
Creek Preserve Ph 2 3 4
Creek Preserve Ph 24
Creek Preserve Ph 9
Cypress Ridge Ranch
Dg Farms
Dg Farms Ph 1a
Dg Farms Ph 2a
Dg Farms Ph 2b
Dg Farms Ph 3a
Dg Farms Ph 3b
Dg Farms Ph 4a
Dg Farms Ph 4b
Dg Farms Ph 6b
Dg Farms Ph 7b
Dg Farms Phase 4a Lot 31 Block
Forest Brooke Active
Forest Brooke Active Adult
Forest Brooke Active Adult Ph
Forest Brooke Active Adult Phs
Forest Brooke Ph 1a
Forest Brooke Ph 1b
Forest Brooke Ph 2b 2c
Forest Brooke Ph 3a
Forest Brooke Ph 3b
Forest Brooke Ph 3c
Forest Brooke Ph 4a
Forest Brooke Ph 4b
Forest Brooke Ph 4b Southshore
Forest Brooke Phase 4a
Harrell Estates
Hidden Creek At West Lake
Highland Estate Phase2a Lot Bl
Highland Estates Ph 2a
Highland Estates Ph 2b
Magnolia Park Southwest G
Mirabella
Mirabella Ph 2a
Mirabella Ph 2b
Not Applicable
Riverranch Preserve
Riverranch Preserve Ph 3
Sereno
Southshore Bay
Southshore Bay Active Adult
Sundance
Sundance Trls Ph 11a11c
Sunshine Village Ph 1a11
Sunshine Village Ph 1b2
Sunshine Village Ph 2
Sunshine Village Ph 3a
Sunshine Village Ph 3b
Unplatted
Valencia Del Sol
Valencia Del Sol Ph 1
Valencia Del Sol Ph 2
Valencia Del Sol Ph 3b
Valencia Del Sol Ph 3c
Valencia Del Sol Phase 1
Valencia Lakes
Valencia Lakes Regal Twin Vil
Valencia Lakes Ph 02
Valencia Lakes Ph 1
Valencia Lakes Ph 2
Valencia Lakes Poa
Valencia Lakes Tr C
Valencia Lakes Tr D Ph 1
Valencia Lakes Tr I
Valencia Lakes Tr J Ph 1
Valencia Lakes Tr M
Valencia Lakes Tr Mm Ph
Valencia Lakes Tr N
Valencia Lakes Tr O
Vista Plams
West Lake
Willow Shores

- Christa L. Vivolo
- Tropic Shores Realty
- Office: 352.440.3552
- Mobile: 727.641.8349
- christa.vivolo@gmail.com



