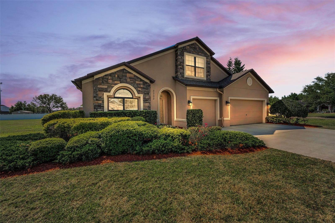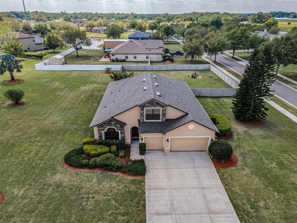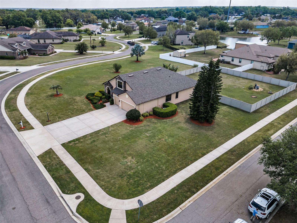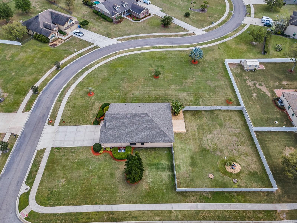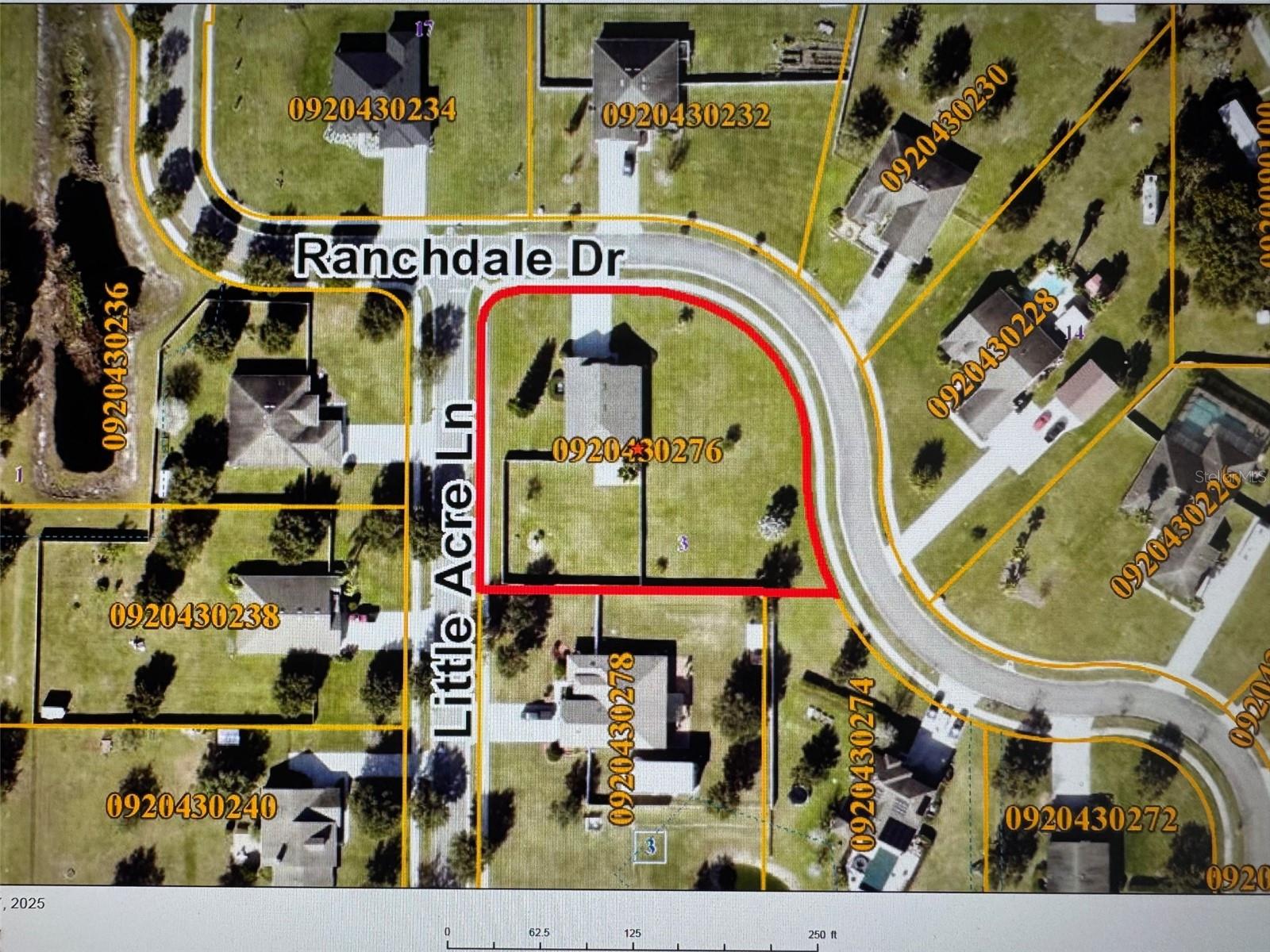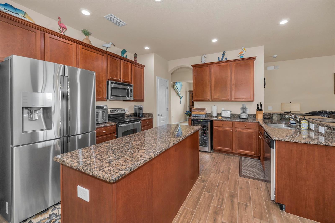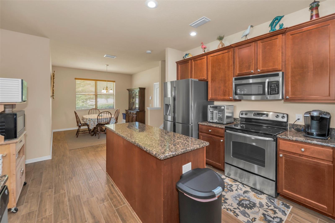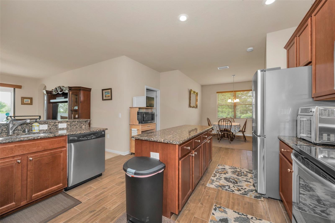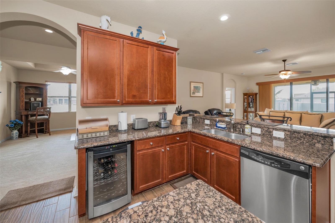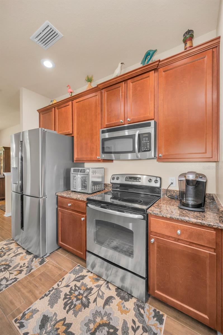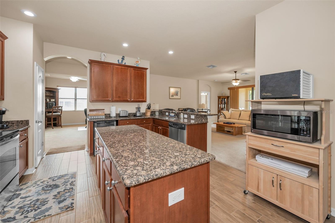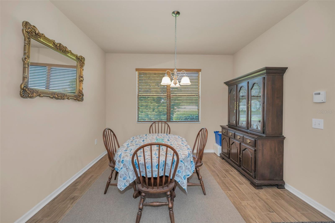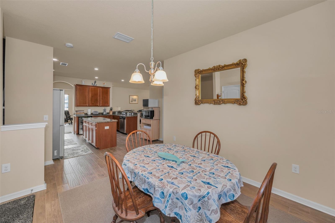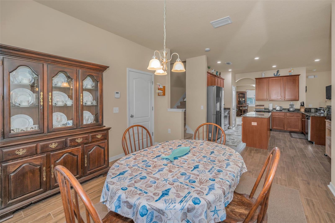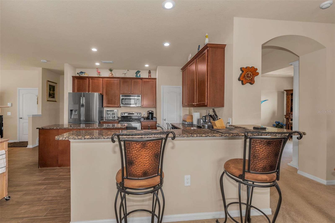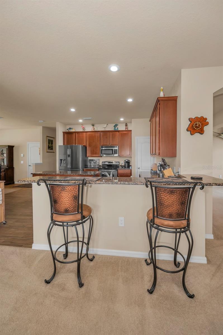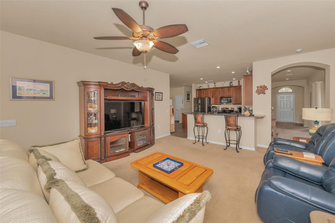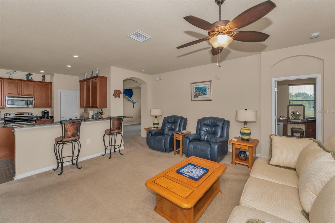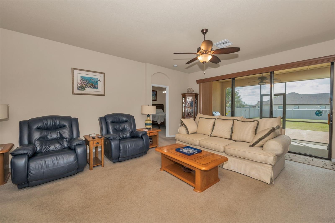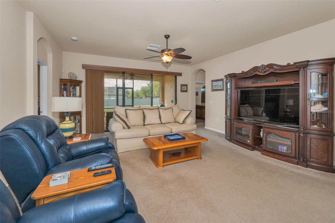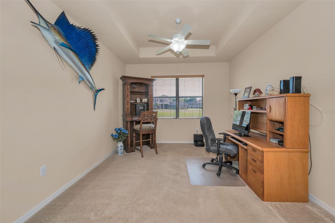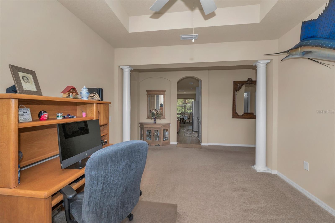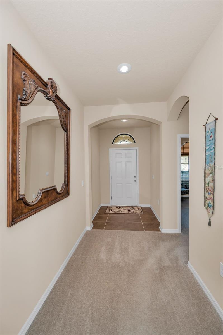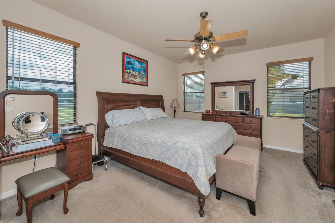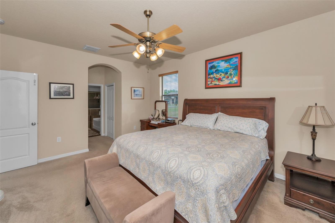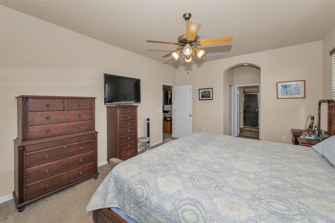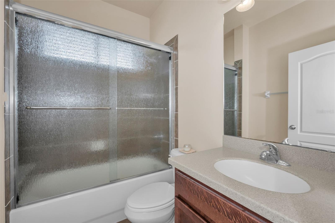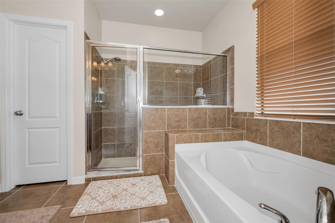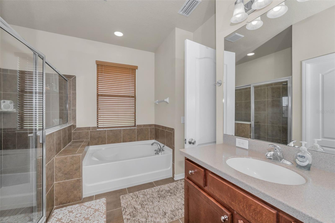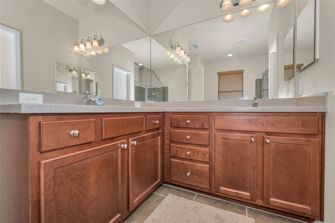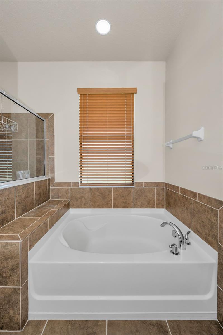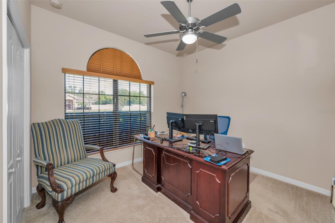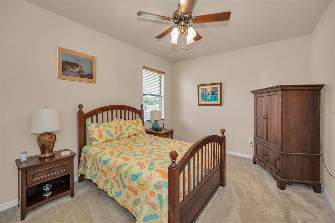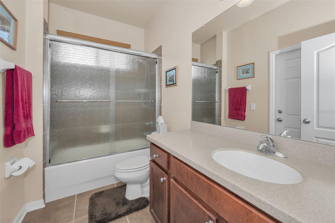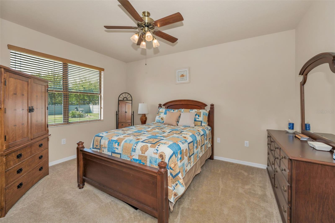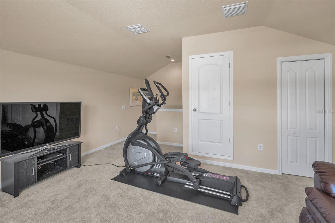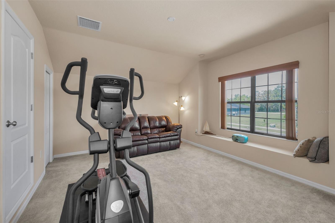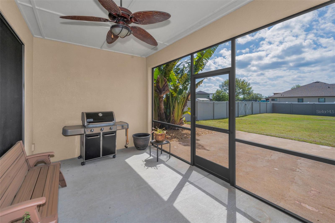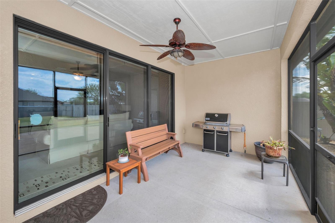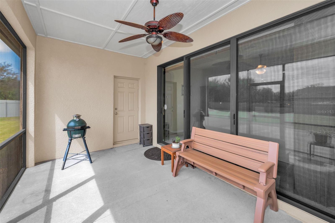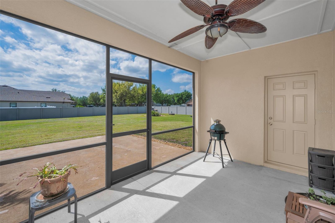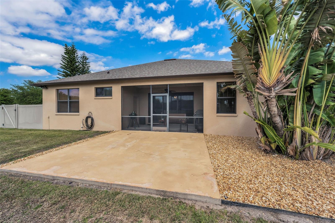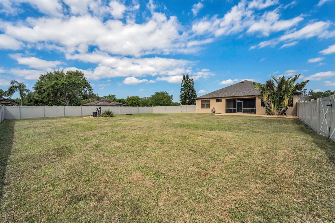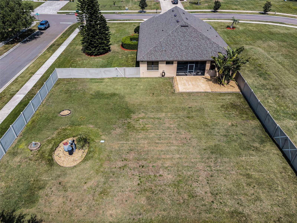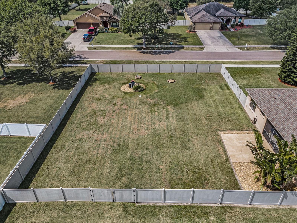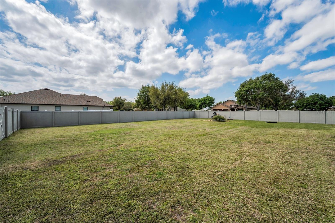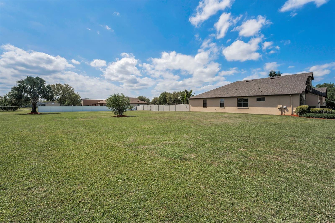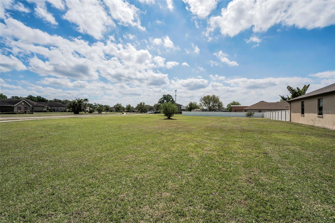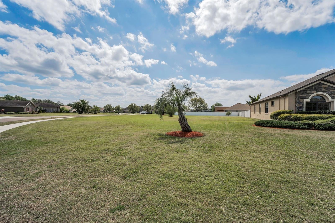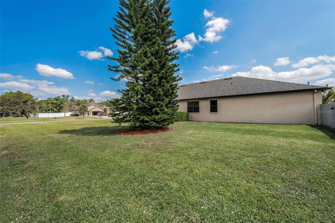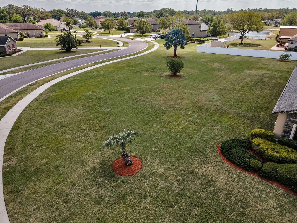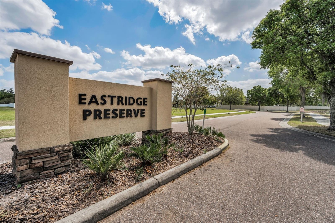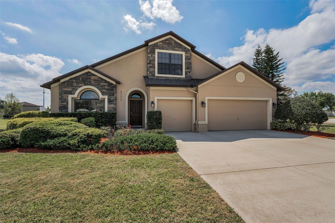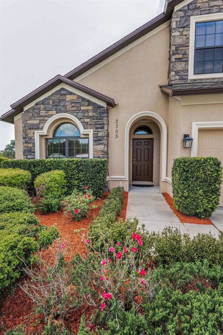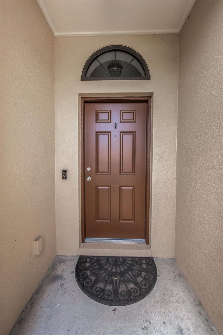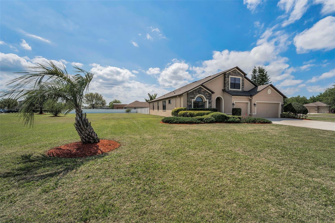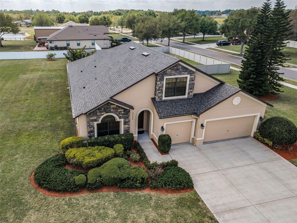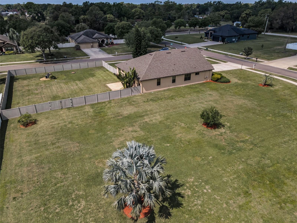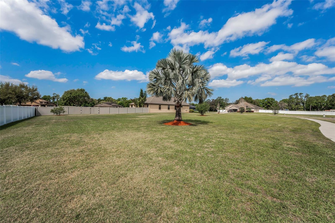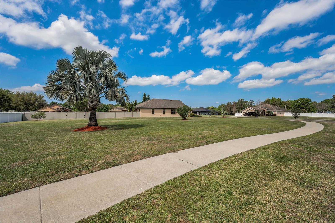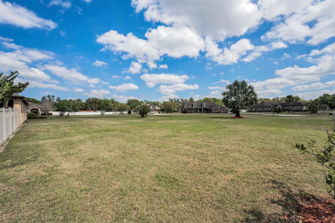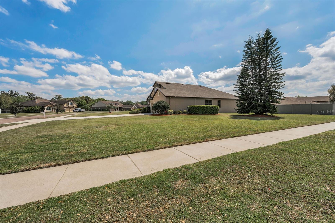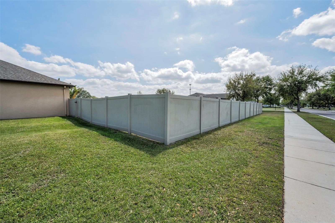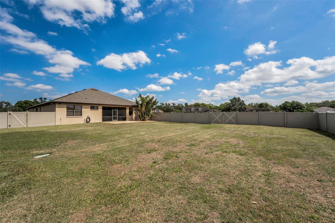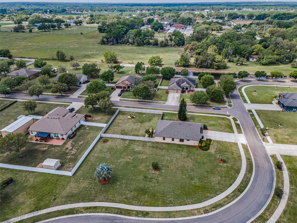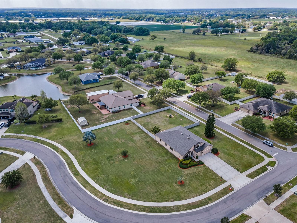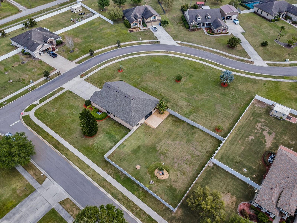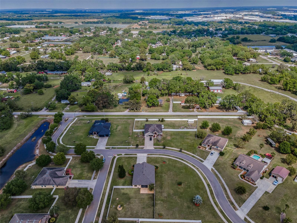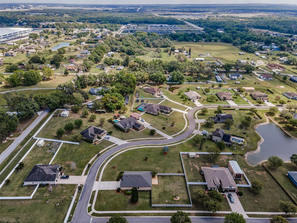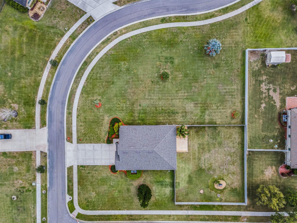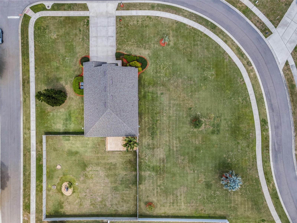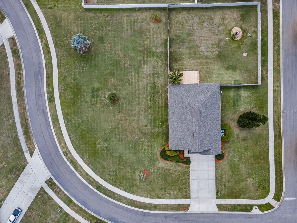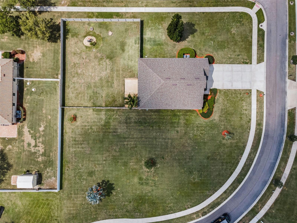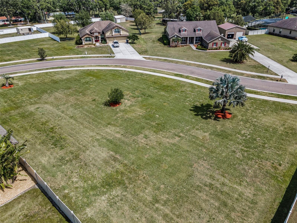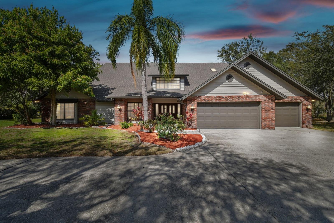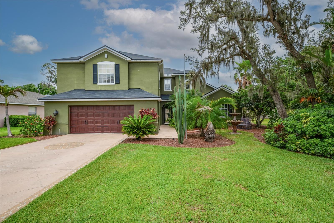3303 Ranchdale Drive, PLANT CITY, FL 33566
Property Photos
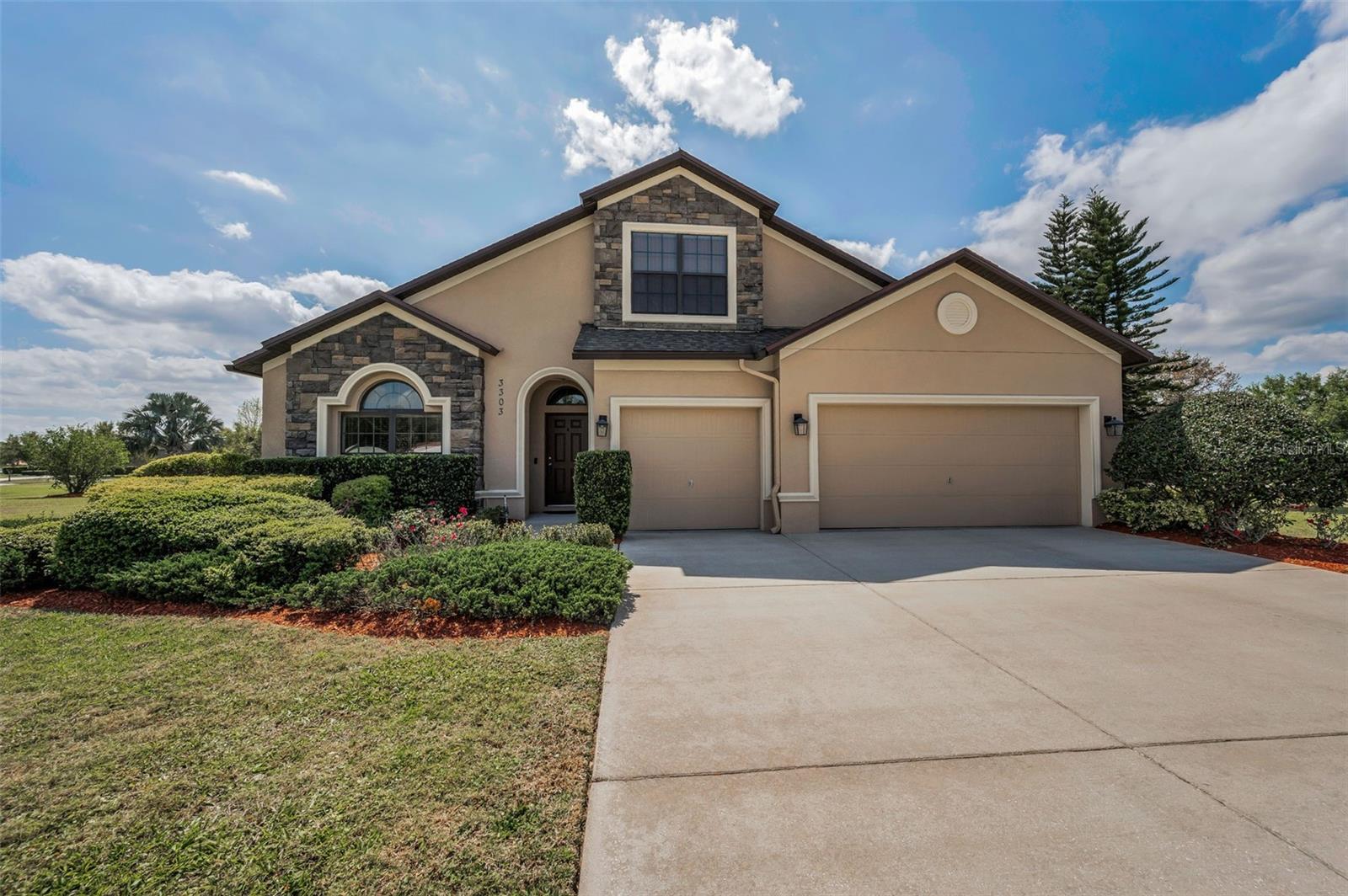
Would you like to sell your home before you purchase this one?
Priced at Only: $635,000
For more Information Call:
Address: 3303 Ranchdale Drive, PLANT CITY, FL 33566
Property Location and Similar Properties
- MLS#: TB8357539 ( Residential )
- Street Address: 3303 Ranchdale Drive
- Viewed: 108
- Price: $635,000
- Price sqft: $174
- Waterfront: No
- Year Built: 2011
- Bldg sqft: 3641
- Bedrooms: 4
- Total Baths: 3
- Full Baths: 3
- Garage / Parking Spaces: 3
- Days On Market: 89
- Additional Information
- Geolocation: 27.9736 / -82.0666
- County: HILLSBOROUGH
- City: PLANT CITY
- Zipcode: 33566
- Subdivision: Eastridge Preserve Sub
- Elementary School: SpringHead
- Middle School: Marshall
- High School: Plant City
- Provided by: COLDWELL BANKER REALTY
- Contact: Steve Thomas
- 813-286-6563

- DMCA Notice
-
DescriptionWelcome to the highly sought after Eastridge Preserve! This meticulously maintained, move in ready home is a must see. Offering four bedrooms, three bathrooms, and a spacious bonus room that can easily serve as a fifth bedroom, this home blends flexibility with functionality. Step inside to discover an open concept layout designed for modern living. The chefs kitchen features granite countertops, a large island, a breakfast bar, and a dinette area, all seamlessly flowing into the expansive family room. Sliding glass doors lead to a generous screened lanaiperfect for relaxing or entertainingwhile the enormous fenced yard provides ample space for outdoor activities. A thoughtfully designed three way split floor plan ensures privacy and convenience. At the front of the home, youll find a bedroom and full bath, while two additional bedrooms and another full bath are located toward the back. The spacious primary suite, tucked away on the opposite side, boasts a luxurious en suite bathroom with a garden tub, a large shower, and dual vanities. Additional highlights include a three car garage and a stunning 1 acre corner lot that has a tremendous amount of additional space. Conveniently located just minutes from downtown Plant City, this home is approximately 45 miles from Disney and only 29 miles from downtown Tampa. With a newer AC (2022) and roof (7/2023), major updates are already taken care of, allowing you to move in with confidence. Dont miss this incredible opportunityschedule your showing today!
Payment Calculator
- Principal & Interest -
- Property Tax $
- Home Insurance $
- HOA Fees $
- Monthly -
For a Fast & FREE Mortgage Pre-Approval Apply Now
Apply Now
 Apply Now
Apply NowFeatures
Building and Construction
- Covered Spaces: 0.00
- Exterior Features: Irrigation System, Sliding Doors
- Fencing: Vinyl
- Flooring: Carpet, Tile
- Living Area: 2812.00
- Roof: Shingle
Land Information
- Lot Features: Corner Lot, In County, Sidewalk, Paved
School Information
- High School: Plant City-HB
- Middle School: Marshall-HB
- School Elementary: SpringHead-HB
Garage and Parking
- Garage Spaces: 3.00
- Open Parking Spaces: 0.00
Eco-Communities
- Water Source: Well
Utilities
- Carport Spaces: 0.00
- Cooling: Central Air
- Heating: Central
- Pets Allowed: Cats OK, Dogs OK
- Sewer: Septic Tank
- Utilities: Electricity Connected
Finance and Tax Information
- Home Owners Association Fee: 704.00
- Insurance Expense: 0.00
- Net Operating Income: 0.00
- Other Expense: 0.00
- Tax Year: 2024
Other Features
- Appliances: Dishwasher, Disposal, Range, Refrigerator
- Association Name: Amanda Burns
- Association Phone: 727.258.0092
- Country: US
- Interior Features: Eat-in Kitchen, Split Bedroom, Walk-In Closet(s)
- Legal Description: EASTRIDGE PRESERVE SUBDIVISION LOT 3 BLOCK 3
- Levels: Two
- Area Major: 33566 - Plant City
- Occupant Type: Owner
- Parcel Number: U-12-29-22-9I6-000003-00003.0
- Style: Traditional
- Views: 108
- Zoning Code: AS-1
Similar Properties
Nearby Subdivisions
Alterra
Bass C L Sub
Country Hills
Eastridge Preserve Sub
Fallow Field Platted Sub
Holloway Landing
Lantana Grove
Oakview Estates Ph Two
Replat Walden Lake
Shackelford Estates
Sparkman Oaks
Subdivision Of Se 14 Sec
The Paddocks Ph Ii
Trapnell Oaks Platted Sub
Twin Oaks
Unplatted
Walden Lake
Walden Lake Aston Woods
Walden Lake Fairway Estates Un
Walden Lake Un 33-3
Walden Lake Un 333
Walden Lake Unit 18
Walden Lake Unit 23
Walden Lake Unit 24 A
Walden Lake Unit 26
Walden Lake Unit 30 Ph 11 S
Walden Lake Unit 33 4
Walden Lake Unit 36
Walden Lake, Aston Woods
Walden Lakethe Paddocks Ph Ii
Walden Pointe
Walden Reserve
Whispering Woods Ph 1
Wiggins Estates
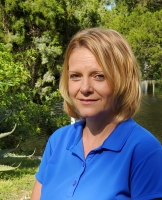
- Christa L. Vivolo
- Tropic Shores Realty
- Office: 352.440.3552
- Mobile: 727.641.8349
- christa.vivolo@gmail.com



