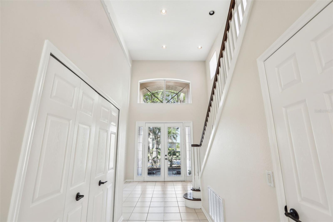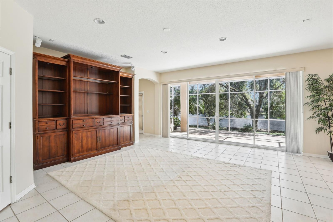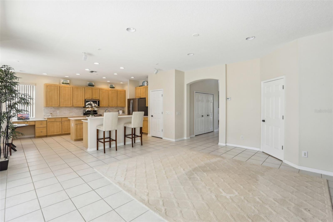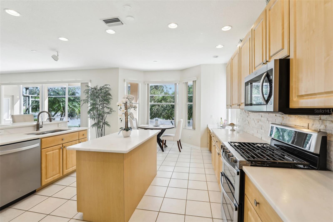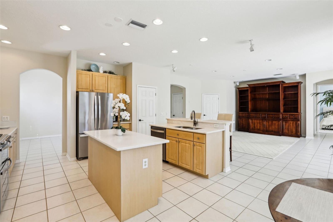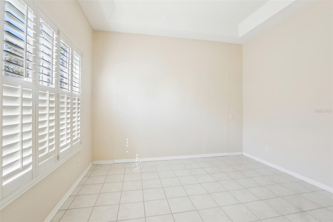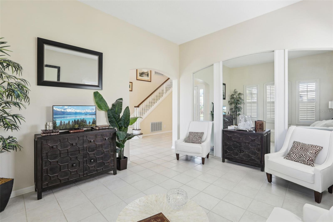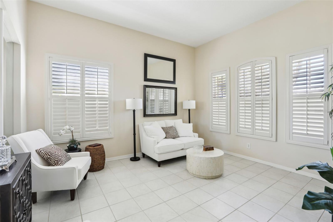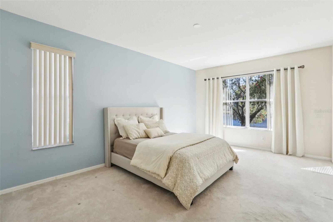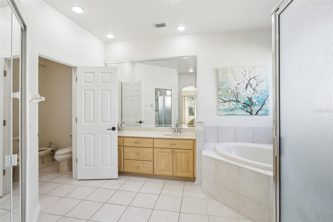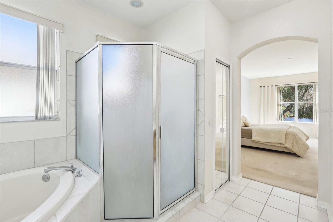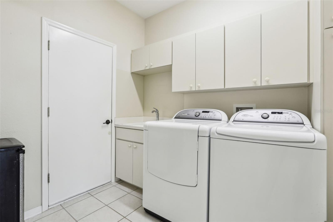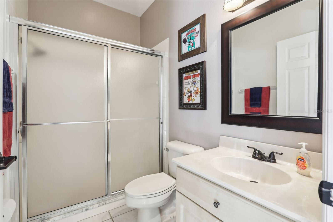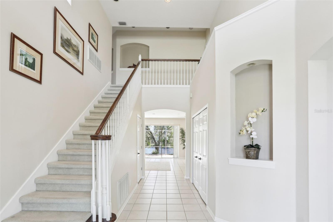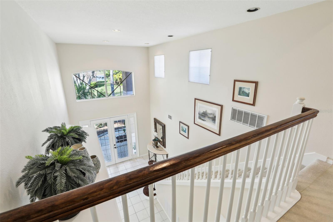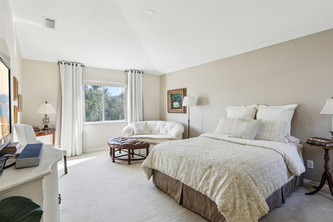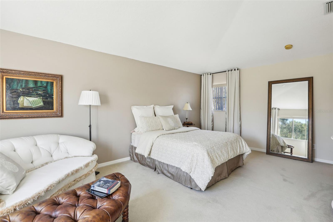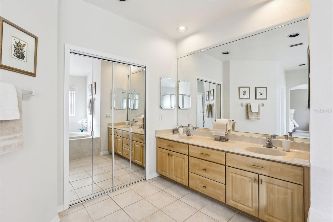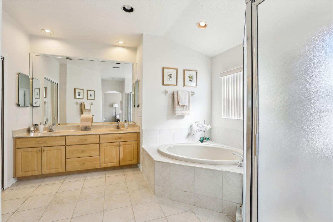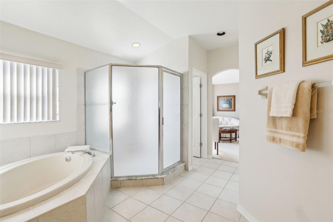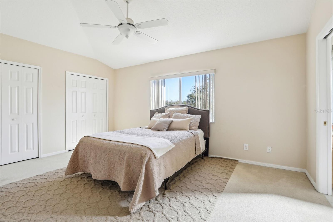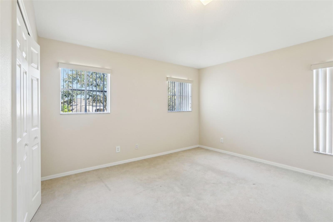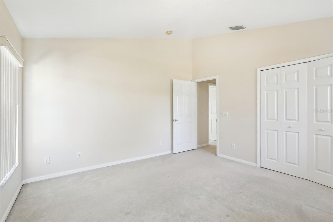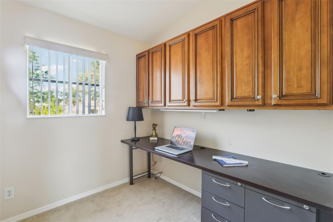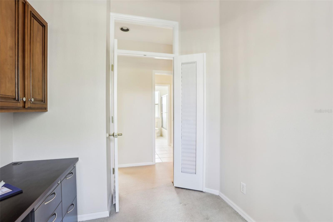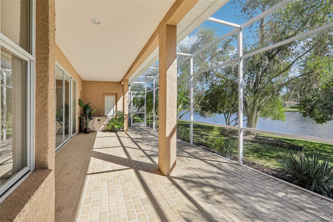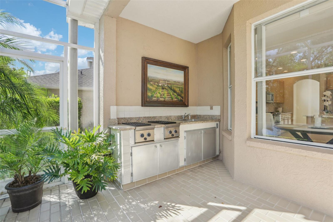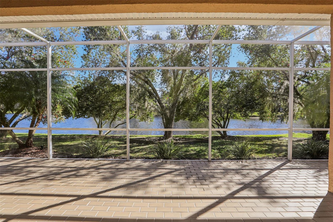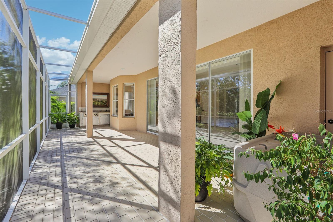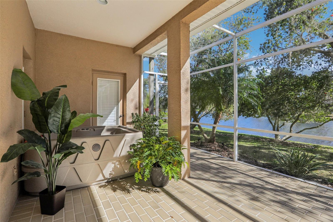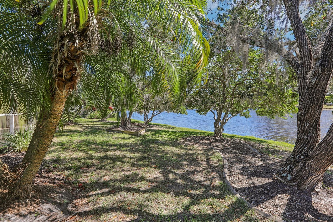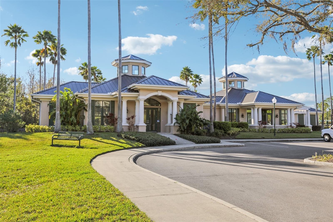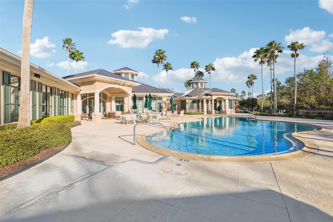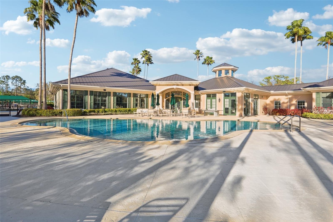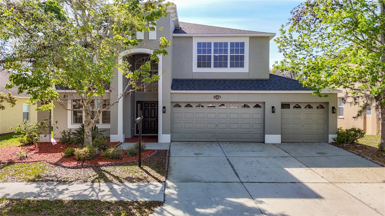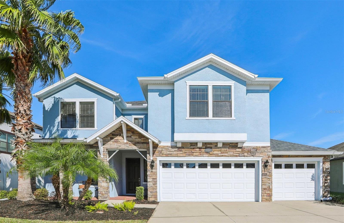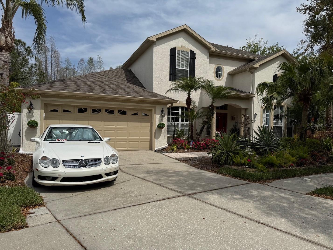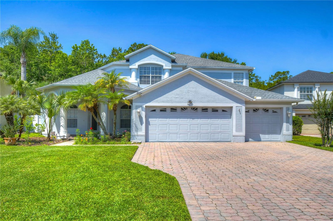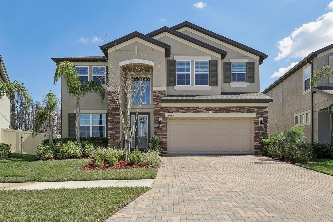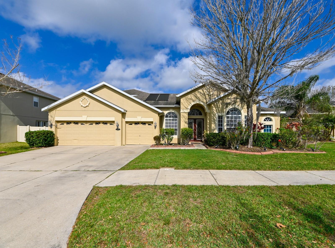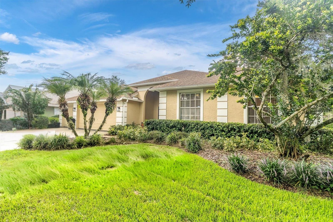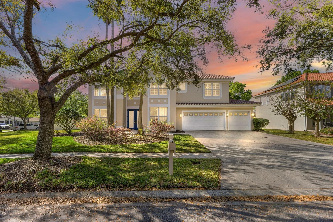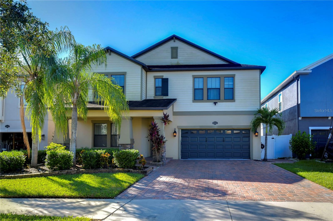10211 Quails Landing Avenue, TAMPA, FL 33647
Property Photos
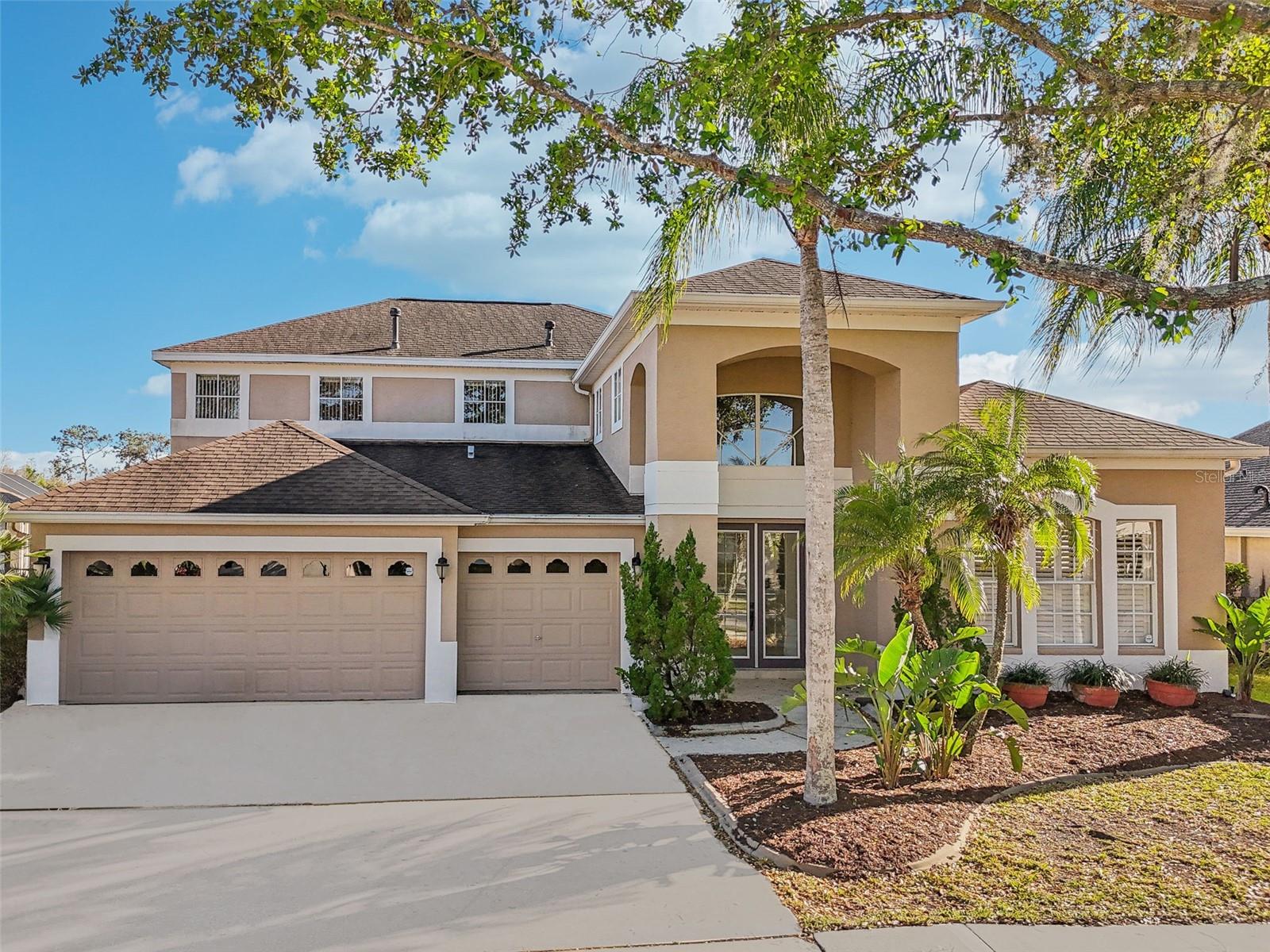
Would you like to sell your home before you purchase this one?
Priced at Only: $689,900
For more Information Call:
Address: 10211 Quails Landing Avenue, TAMPA, FL 33647
Property Location and Similar Properties
- MLS#: TB8358501 ( Residential )
- Street Address: 10211 Quails Landing Avenue
- Viewed: 33
- Price: $689,900
- Price sqft: $162
- Waterfront: Yes
- Wateraccess: Yes
- Waterfront Type: Pond
- Year Built: 1999
- Bldg sqft: 4265
- Bedrooms: 4
- Total Baths: 4
- Full Baths: 4
- Garage / Parking Spaces: 3
- Days On Market: 28
- Additional Information
- Geolocation: 28.1382 / -82.3127
- County: HILLSBOROUGH
- City: TAMPA
- Zipcode: 33647
- Subdivision: Arbor Greene Ph 2
- Elementary School: Hunter's Green HB
- Middle School: Benito HB
- High School: Wharton HB
- Provided by: KELLER WILLIAMS RLTY NEW TAMPA
- Contact: John Hoffman
- 813-994-4422

- DMCA Notice
-
DescriptionHome with a view in highly coveted arbor greene!! The home has dual master suites 1 upstairs & 1 downstairs!!! Upon entering through the 24/7 manned gatehouse, you are greeted by lush landscaping and towering mature palm trees that set the tone for the beauty inside. This stunning home offers 4 bedrooms, 4 bathrooms, a 3 car garage and over 3,300 sq. Ft. Of luxurious living space. The homes grand entryway leads into a 2 story foyer, with a direct view of the tranquil waterfront. To the right of the dramatic foyer entryway is a beautiful formal living room with a 12 foot vaulted ceiling, custom millwork, and plantation shutters. Continuing past the foyer area into the open floor plan main living space with 9 ft ceilings youll find the spacious great room which features 12 foot sliding doors, allowing for a seamless flow to the screened lanai, complete with an outdoor kitchen with a granite countertop and gas, 4 burner cook top. There is also an above ground spa! Beautiful, natural colored pavers finish off this lovely and functional outdoor space. The kitchen is truly a show stopper! All of the countertops, including the island that overlooks the family room and the island in the center of the kitchen are solid marble! The stainless steel appliances include a 5 burner gas range, double ovens, and abundant storage. The adjacent dining area offers spectacular water views from its bay window. The 1st floor primary suite also showcases sweeping water views through floor to ceiling windows, and an ensuite bath featuring a walk in shower, soaking tub, double vanities, and a large linen closet. A guest bathroom with a walk in shower and a laundry room complete the first floor. The stairway is open all the way to the second floor and the stunning palladian window allows gorgeous natural light to fill the space! Upstairs, the 2nd master suite offers treetop views, a 12 foot vaulted ceiling, and a spacious bathroom with double vanities and a walk in closet. The master ensuite is also furnished with a soaking tub, walk in shower and private water closet. The 3rd ensuite bedroom and 4th bedroom are generously sized, and there is a home office with a built in desk and custom cabinetry. There is even a convenient laundry chute makes laundry a breeze! Living in arbor greene means access to incredible amenities, including an elegant clubhouse with banquet facilities, a professional level fitness center with private locker room and showers, two pools (one olympic sized), tennis courts, nature trails, and scenic sidewalks throughout that connect you to all of the outdoor beauty of this special community. This home is ideally located just minutes from i 75 with easy access to downtown tampa, as well as the stunning beaches of st. Petersburg and clearwater. This is not just a home... Its an opportunity to embrace a lifestyle tailored to your dreams and ambitions in one of the most sought after communities in the area.
Payment Calculator
- Principal & Interest -
- Property Tax $
- Home Insurance $
- HOA Fees $
- Monthly -
For a Fast & FREE Mortgage Pre-Approval Apply Now
Apply Now
 Apply Now
Apply NowFeatures
Building and Construction
- Covered Spaces: 0.00
- Exterior Features: Lighting, Outdoor Kitchen, Private Mailbox, Sidewalk, Sliding Doors
- Flooring: Carpet, Ceramic Tile
- Living Area: 3312.00
- Roof: Shingle
Land Information
- Lot Features: Landscaped, Sidewalk, Paved
School Information
- High School: Wharton-HB
- Middle School: Benito-HB
- School Elementary: Hunter's Green-HB
Garage and Parking
- Garage Spaces: 3.00
- Open Parking Spaces: 0.00
Eco-Communities
- Water Source: Public
Utilities
- Carport Spaces: 0.00
- Cooling: Central Air
- Heating: Central, Electric
- Pets Allowed: Number Limit
- Sewer: Public Sewer
- Utilities: Cable Available, Electricity Connected, Natural Gas Connected, Sewer Connected, Water Connected
Amenities
- Association Amenities: Clubhouse, Fitness Center, Gated, Pool, Tennis Court(s)
Finance and Tax Information
- Home Owners Association Fee: 110.00
- Insurance Expense: 0.00
- Net Operating Income: 0.00
- Other Expense: 0.00
- Tax Year: 2024
Other Features
- Appliances: Dishwasher, Microwave, Range, Refrigerator
- Association Name: Terra Management Services/ Radley Travez
- Association Phone: 813-374-2363
- Country: US
- Interior Features: Eat-in Kitchen, High Ceilings, Kitchen/Family Room Combo, Open Floorplan, Primary Bedroom Main Floor, PrimaryBedroom Upstairs, Stone Counters, Vaulted Ceiling(s), Walk-In Closet(s)
- Legal Description: ARBOR GREENE PHASE 2 UNITS 1 AND 4 LOT 84 BLOCK 6
- Levels: Two
- Area Major: 33647 - Tampa / Tampa Palms
- Occupant Type: Owner
- Parcel Number: A-16-27-20-22J-000006-00084.0
- Possession: Close of Escrow
- View: Water
- Views: 33
- Zoning Code: PD-A
Similar Properties
Nearby Subdivisions
A Rep Of Tampa Palms
Arbor Greene Ph 07
Arbor Greene Ph 1
Arbor Greene Ph 2
Arbor Greene Ph 3
Arbor Greene Ph 6
Arbor Greene Ph 7
Basset Creek Estates Ph 1
Basset Creek Estates Ph 2a
Basset Creek Estates Ph 2d
Buckingham At Tampa Palms
Capri Isle At Cory Lake
Cory Lake Isles
Cory Lake Isles Ph 1
Cory Lake Isles Ph 3
Cory Lake Isles Ph 5
Cory Lake Isles Ph 5 Un 1
Cory Lake Isles Ph 6
Cory Lake Isles Phase 3
Cory Lake Isles Phase 5
Cross Creek
Cross Creek Parcel K Phase 1d
Cross Creek Ph 2b
Cross Creek Prcl D Ph 1
Cross Creek Prcl H Ph 2
Cross Creek Prcl H Ph I
Cross Creek Prcl I
Cross Creek Prcl K Ph 1a
Cross Creek Prcl K Ph 1b
Cross Creek Prcl K Ph 1d
Cross Creek Prcl K Ph 2a
Cross Creek Prcl M Ph 1
Cross Creek Prcl O Ph 1
Easton Park Ph 1
Grand Hampton
Grand Hampton Ph 1a
Grand Hampton Ph 1b1
Grand Hampton Ph 1b2
Grand Hampton Ph 1c12a1
Grand Hampton Ph 1c3
Grand Hampton Ph 2a3
Grand Hampton Ph 3
Grand Hampton Ph 4
Grand Hampton Ph 5
Heritage Isle Community
Heritage Isles Ph 1d
Heritage Isles Ph 1e
Heritage Isles Ph 2b
Heritage Isles Ph 2d
Heritage Isles Ph 2e
Heritage Isles Ph 3e
Hunters Green
Hunters Green Hunters Green
Hunters Green Prcl 13
Hunters Green Prcl 14 B Pha
Hunters Green Prcl 15
Hunters Green Prcl 18a Phas
Hunters Green Prcl 19 Ph
Hunters Green Prcl 3
Kbar Ranch
Kbar Ranch Parcel O
Kbar Ranch Prcl B
Kbar Ranch Prcl C
Kbar Ranch Prcl E
Kbar Ranch Prcl I
Kbar Ranch Prcl L Ph 1
Kbar Ranch Prcl M
Kbar Ranch Prcl O
Kbar Ranch Prcl Q Ph 2
Kbar Ranchpcl D
Kbar Ranchpcl F
Kbar Ranchpcl M
Lakeview Villas At Pebble Cree
Live Oak Preserve
Live Oak Preserve 2c Villages
Live Oak Preserve Ph 1b Villag
Live Oak Preserve Ph 1c Villag
Live Oak Preserve Ph 2avillag
Live Oak Preserve Ph 2bvil
Live Oak Preserve Phase 2a-vil
Not In Hernando
Pebble Creek Village
Pebble Creek Village 8
Richmond Place Ph 1
Richmond Place Ph 2
Tampa Palms
Tampa Palms 2c
Tampa Palms 4a
Tampa Palms Area 2
Tampa Palms Area 4 Prcl 20
Tampa Palms Area 4 Prcl 21 R
Tampa Palms North Area
The Reserve
Tuscany Sub At Tampa P
West Meadows
West Meadows Parcels 12b2
West Meadows Prcl 20a Ph
West Meadows Prcl 20b Doves
West Meadows Prcl 20c Ph
West Meadows Prcl 4 Ph 1
West Meadows Prcl 4 Ph 4
West Meadows Prcls 21 22
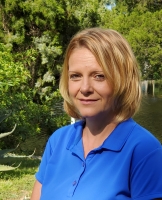
- Christa L. Vivolo
- Tropic Shores Realty
- Office: 352.440.3552
- Mobile: 727.641.8349
- christa.vivolo@gmail.com



