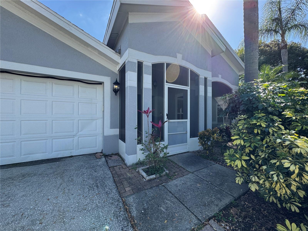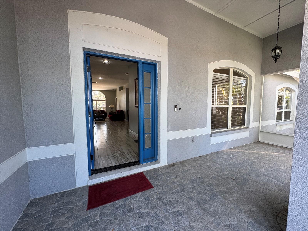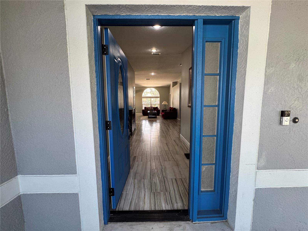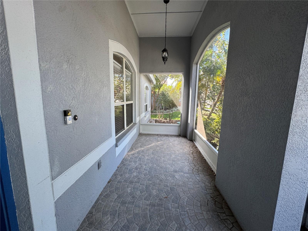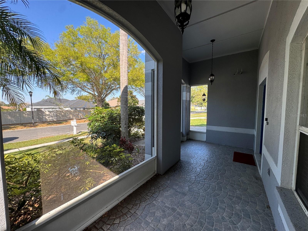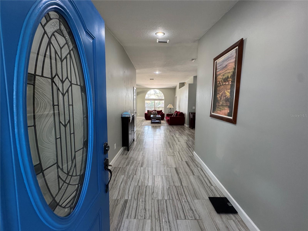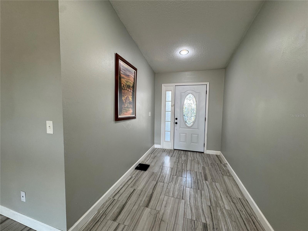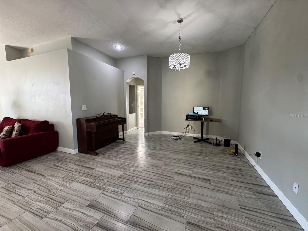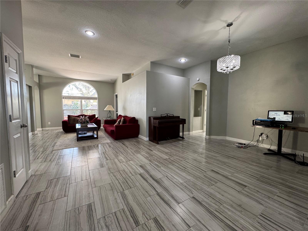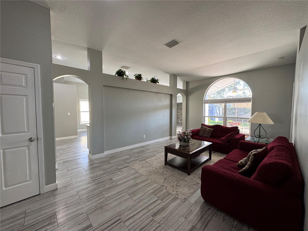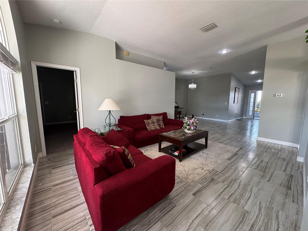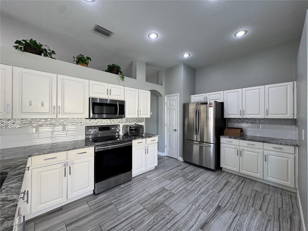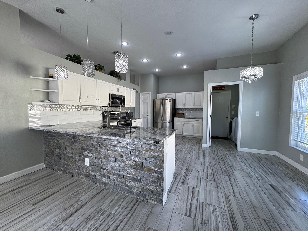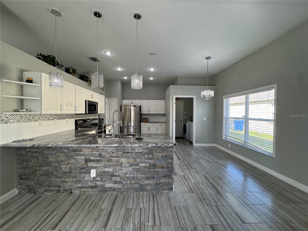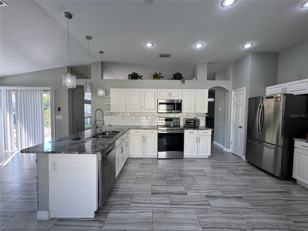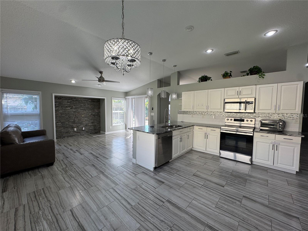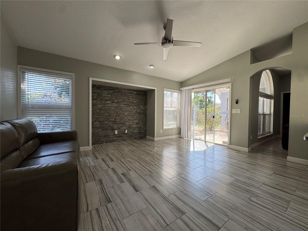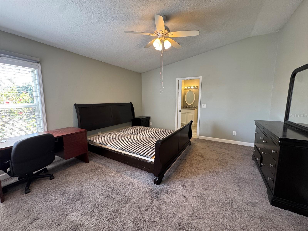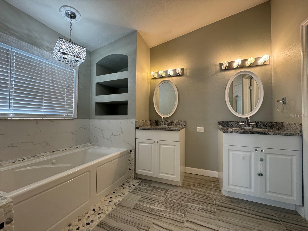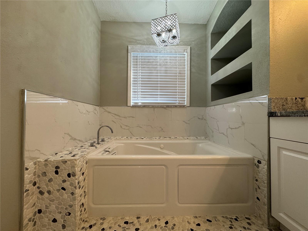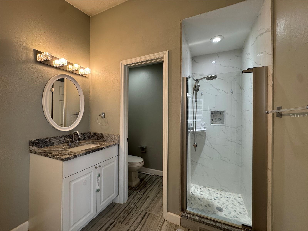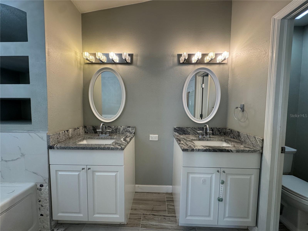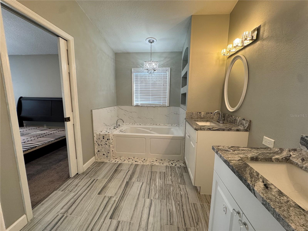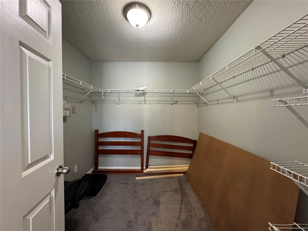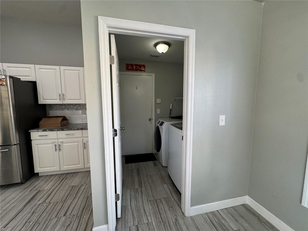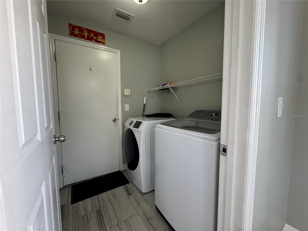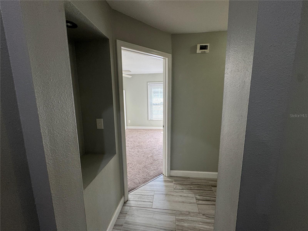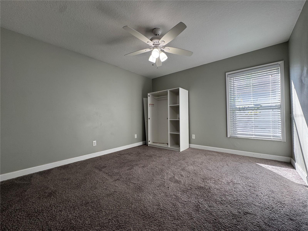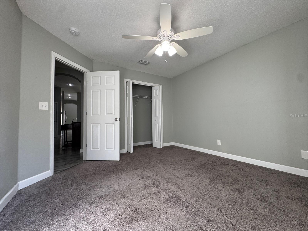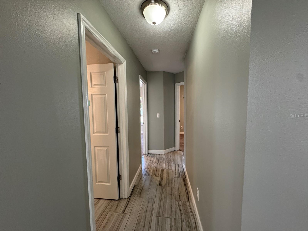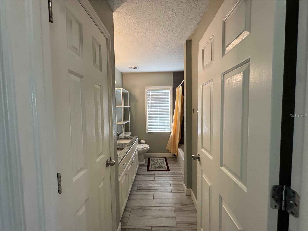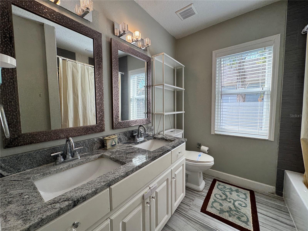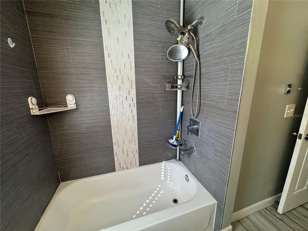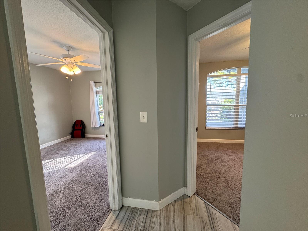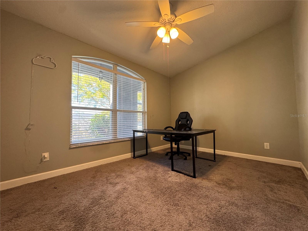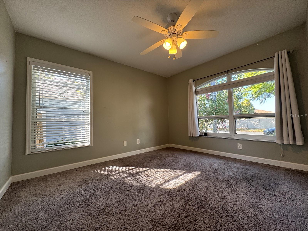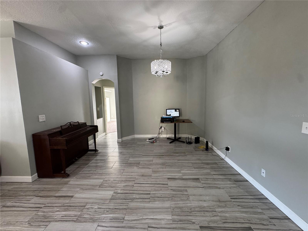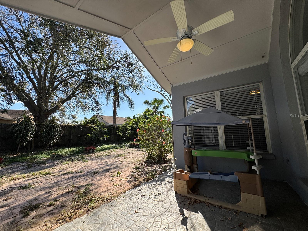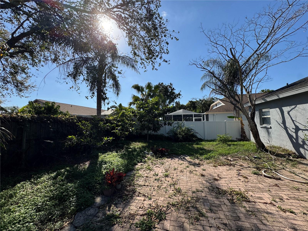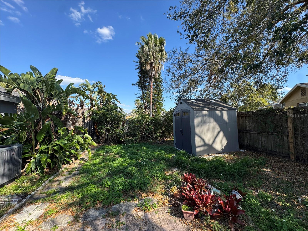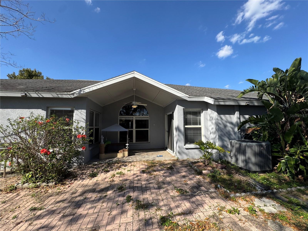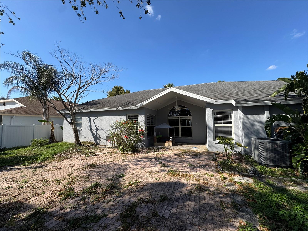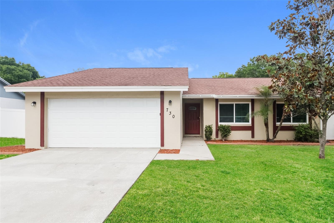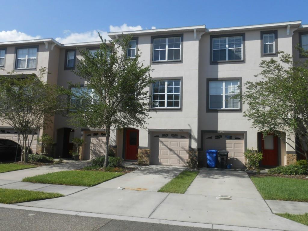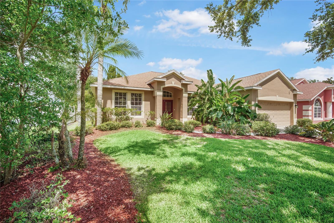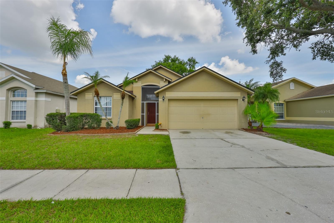1211 Dew Bloom Road, BRANDON, FL 33511
Property Photos
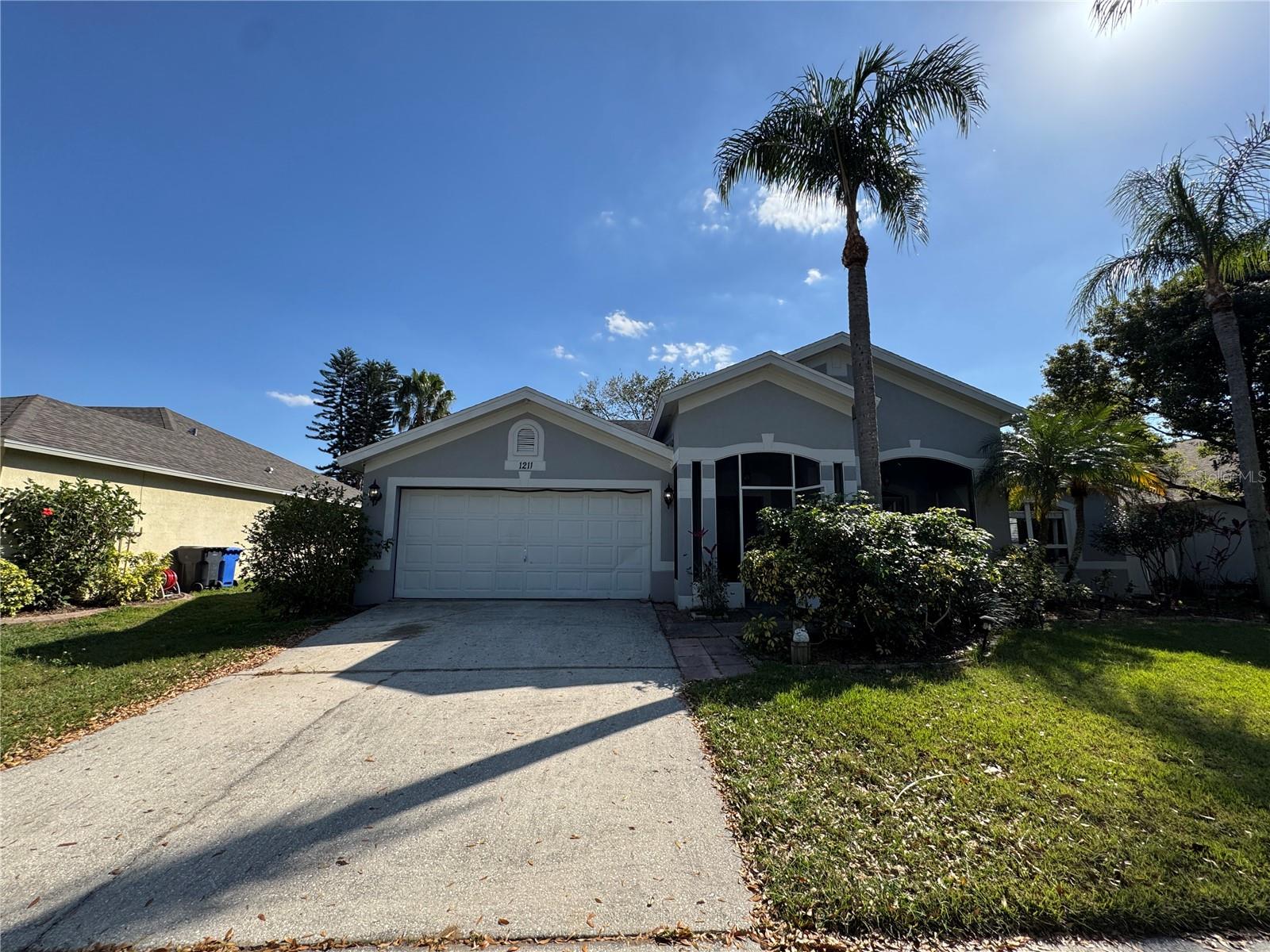
Would you like to sell your home before you purchase this one?
Priced at Only: $2,800
For more Information Call:
Address: 1211 Dew Bloom Road, BRANDON, FL 33511
Property Location and Similar Properties
- MLS#: TB8358878 ( Residential Lease )
- Street Address: 1211 Dew Bloom Road
- Viewed: 58
- Price: $2,800
- Price sqft: $1
- Waterfront: No
- Year Built: 1999
- Bldg sqft: 2904
- Bedrooms: 4
- Total Baths: 2
- Full Baths: 2
- Garage / Parking Spaces: 2
- Days On Market: 133
- Additional Information
- Geolocation: 27.9302 / -82.2641
- County: HILLSBOROUGH
- City: BRANDON
- Zipcode: 33511
- Subdivision: Brentwood Hills Trct F Un 2
- Provided by: EXP REALTY LLC
- Contact: Justin Johnson
- 888-883-8509

- DMCA Notice
-
DescriptionAvailable now and pet friendly! This upgraded 4 bedroom, 2 bathroom, 2 car garage home in Brentwood Hills offers an open layout with ceramic tile flooring throughout the main living areas. The kitchen is well appointed with granite countertops, stone accents, and stainless steel appliances. The primary suite features a jetted tub, providing a great space to unwind. Brentwood Hills is a well maintained community with a resort style pool, basketball and tennis courts, a playground, and a soccer field. Conveniently located off State Route 60, this home is just minutes from Publix, Walmart, Costco, Chick fil A, and a variety of restaurants and entertainment options.
Payment Calculator
- Principal & Interest -
- Property Tax $
- Home Insurance $
- HOA Fees $
- Monthly -
For a Fast & FREE Mortgage Pre-Approval Apply Now
Apply Now
 Apply Now
Apply NowFeatures
Building and Construction
- Covered Spaces: 0.00
- Living Area: 2322.00
Garage and Parking
- Garage Spaces: 2.00
- Open Parking Spaces: 0.00
Utilities
- Carport Spaces: 0.00
- Cooling: Central Air
- Heating: Central
- Pets Allowed: Cats OK, Dogs OK, Monthly Pet Fee, Pet Deposit
Amenities
- Association Amenities: Basketball Court, Clubhouse, Playground, Pool, Tennis Court(s)
Finance and Tax Information
- Home Owners Association Fee: 0.00
- Insurance Expense: 0.00
- Net Operating Income: 0.00
- Other Expense: 0.00
Other Features
- Appliances: Dishwasher, Dryer, Electric Water Heater, Microwave, Range, Refrigerator, Washer
- Association Name: See Remarks
- Country: US
- Furnished: Unfurnished
- Interior Features: Open Floorplan
- Levels: One
- Area Major: 33511 - Brandon
- Occupant Type: Vacant
- Parcel Number: U-25-29-20-2FZ-000006-00061.0
- Possession: Rental Agreement
- Views: 58
Owner Information
- Owner Pays: Trash Collection
Similar Properties
Nearby Subdivisions
Bloomingdale Sec H
Bloomingdale Villas
Brandon Pointe Prcl 107 Repl
Brandon Pointe Prcl 114
Brandon Terrace Park
Breezy Meadows
Breezy Meadows Unit 2
Brentwood Hills Trct F Un 2
Edgewater At Lake Brandon
Four Winds Estates
Heather Lakes
Heather Lakes Unit Xxii Ph
Hickory Hammock
Hickory Hammock Unit 2
Hickory Lakes Ph 1
Lake Brandon Prcl 113
Lake Brandon Twnhms 114-a
Lake Brandon Twnhms 114a
Park Lake At Parsons
Park Lake At Parsons A Condomi
Peppermill At Providence Lakes
Plantation Estates
Plantation Estates Unit 4
Providence Twnhms Ph 1
Providence Twnhms Ph 3
Retreat
Southwood Hills
Southwood Hills Unit 01
Sterling Ranch
Sterling Ranch Units 07-09
The Twnhms At Kensington Ph
Vineyards
Watermill Iii At Providence La
Whispering Oaks Twnhms
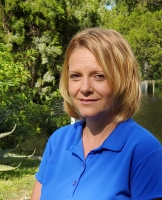
- Christa L. Vivolo
- Tropic Shores Realty
- Office: 352.440.3552
- Mobile: 727.641.8349
- christa.vivolo@gmail.com



