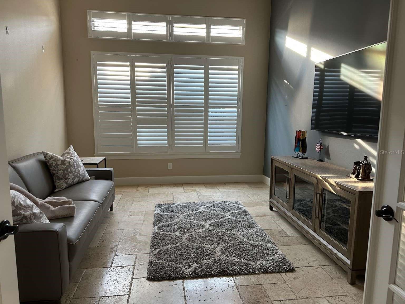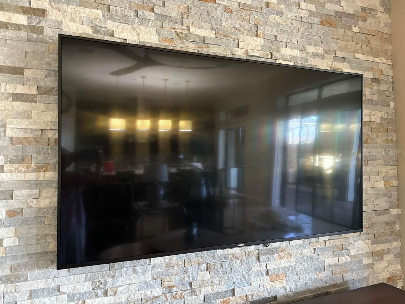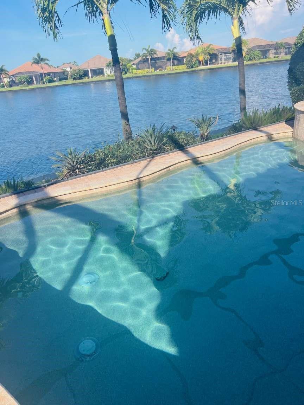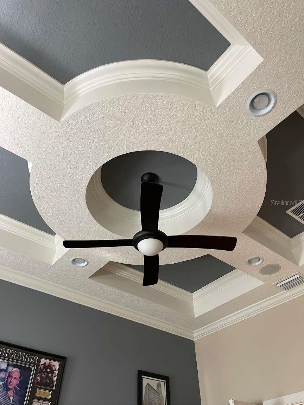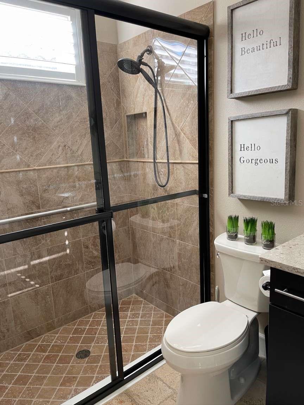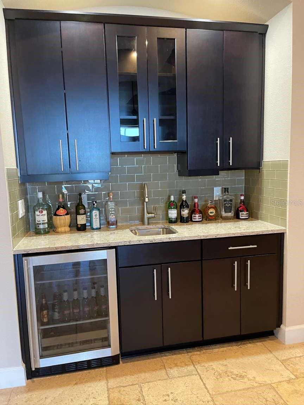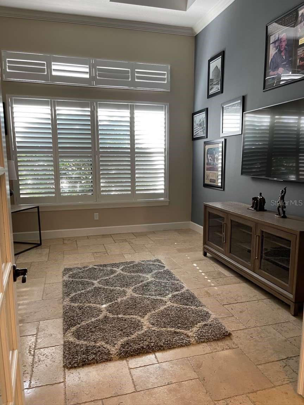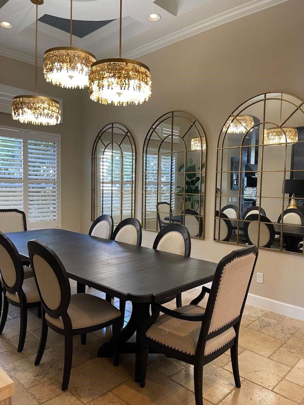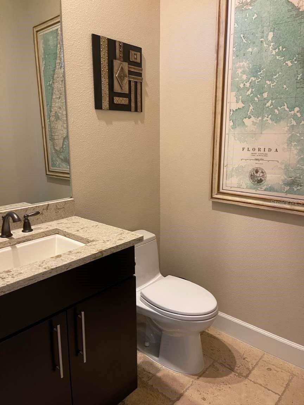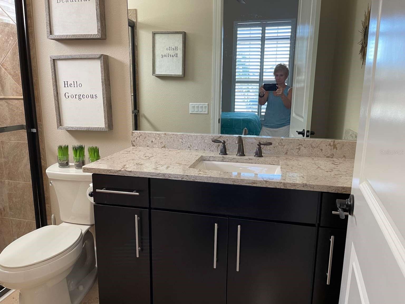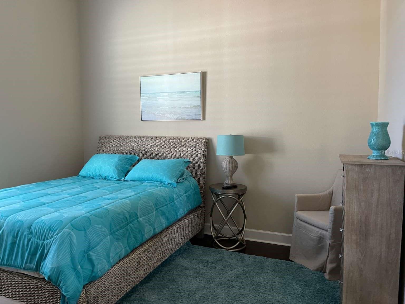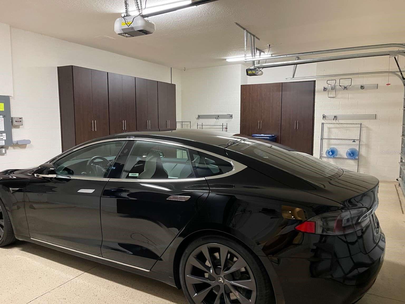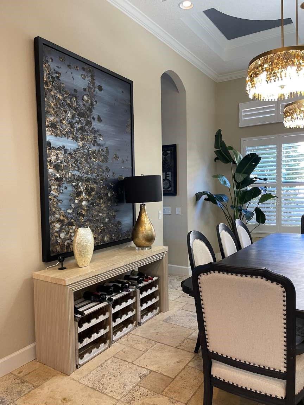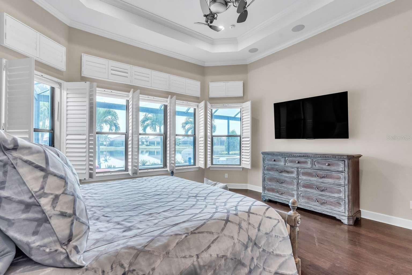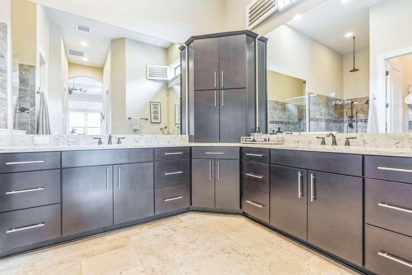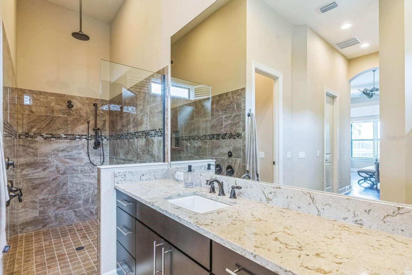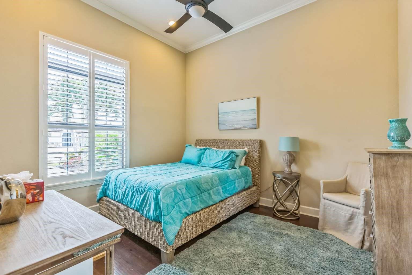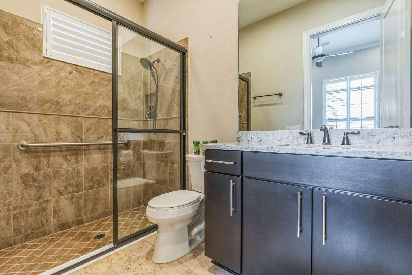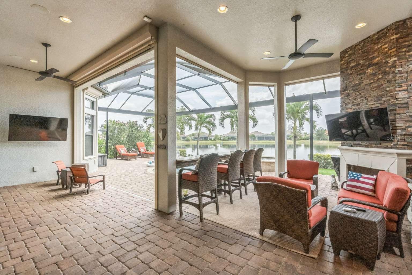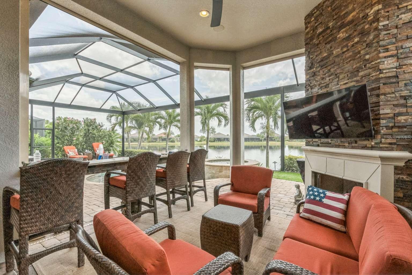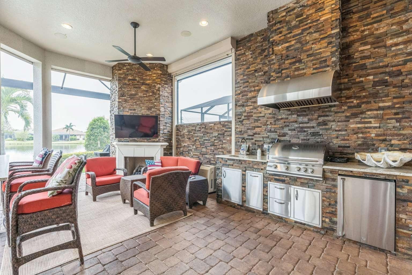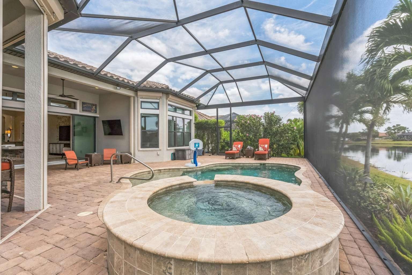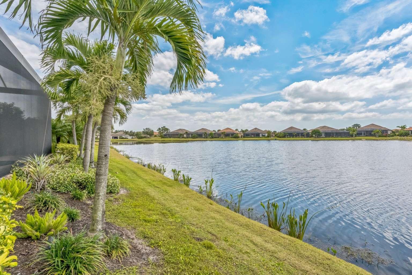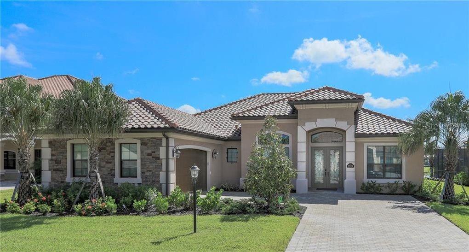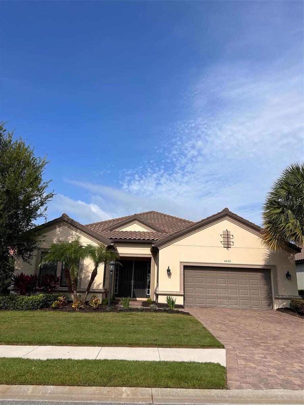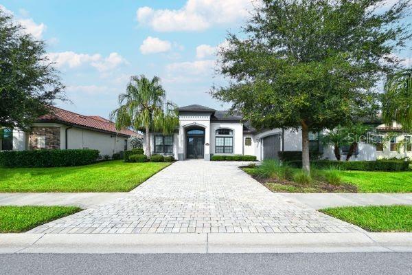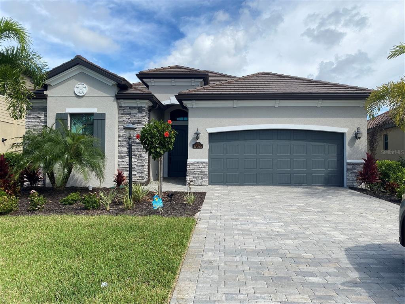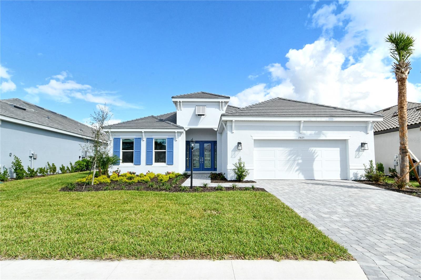13208 Malachite Drive, BRADENTON, FL 34211
Property Photos
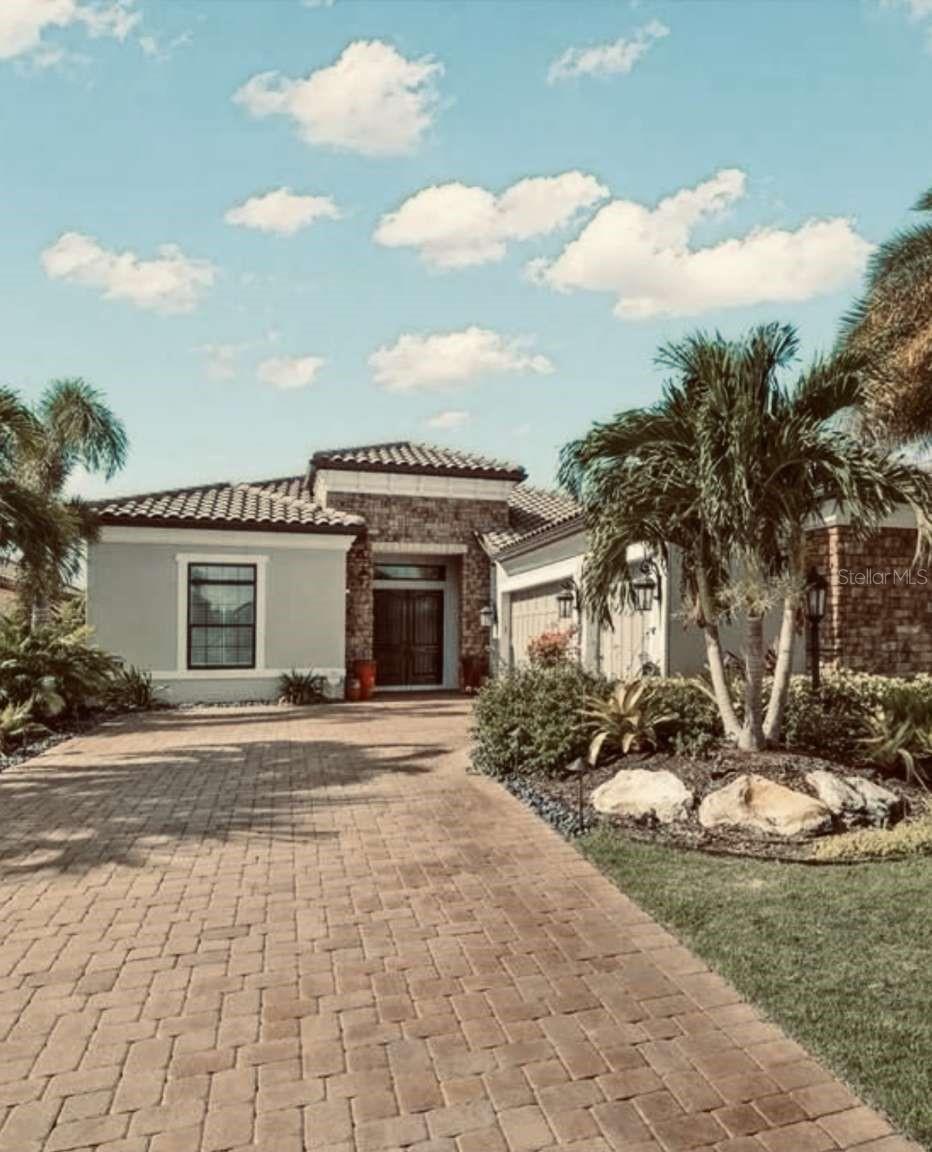
Would you like to sell your home before you purchase this one?
Priced at Only: $9,500
For more Information Call:
Address: 13208 Malachite Drive, BRADENTON, FL 34211
Property Location and Similar Properties
- MLS#: TB8361702 ( Residential Lease )
- Street Address: 13208 Malachite Drive
- Viewed: 56
- Price: $9,500
- Price sqft: $2
- Waterfront: Yes
- Wateraccess: Yes
- Waterfront Type: Pond
- Year Built: 2016
- Bldg sqft: 4098
- Bedrooms: 3
- Total Baths: 4
- Full Baths: 3
- 1/2 Baths: 1
- Garage / Parking Spaces: 3
- Days On Market: 125
- Additional Information
- Geolocation: 27.4527 / -82.4097
- County: MANATEE
- City: BRADENTON
- Zipcode: 34211
- Elementary School: Gullett
- Middle School: Dr Mona Jain
- High School: Lakewood Ranch
- Provided by: HOME SOLD REALTY LLC
- Contact: Camilo Perez
- 833-700-2782

- DMCA Notice
-
DescriptionAbsolutely stunning single family home available in the highly desirable and sought after community of ESPLANADE GOLF AND COUNTRY CLUB at Lakewood Ranch. The home features a very large and wide open floor plan with 15 foot trayed ceilings and comes fully furnished with all the amenities you can imagine. The home is 2850 square feet and features a split bedroom plan with a master bedroom retreat that features two walk in California closets and plenty of windows overlooking the large lake. The en suite bath has double sinks, large walk in shower and plenty of cabinet space. The second and third bedrooms each come with private baths plus an executive office, 3 car garage, large island with a Chef's kitchen, top of the line appliances, wet bar, large formal dining room, fully tiled, spacious living room area with a wall with an 83" OLED Sony tv and full in ceiling surround sound system and plantation shutters throughout the home. Beautiful and unrestricted water views can be had from your private screened in pool, hot tub and lanai, an outdoor fireplace, full cooking area with stainless gas grill, fridge and sink complete the outdoor experience. The community of Esplanade offers 24/7 gated entry, fitness center with popular amenities, golf, tennis, bocce and pickleball, two large, heated lagoon style pools/spa, Tiki Bar and Restaurant, outdoor BBQ areas, walking trails, dog parks and a playground. Enjoy resort living with access to a world class golf course and many other fantastic amenities. This home is available June 1st, 2025 Dec 30 2025 and from Feb 20, 2026 forward.
Payment Calculator
- Principal & Interest -
- Property Tax $
- Home Insurance $
- HOA Fees $
- Monthly -
For a Fast & FREE Mortgage Pre-Approval Apply Now
Apply Now
 Apply Now
Apply NowFeatures
Building and Construction
- Builder Model: Francisco
- Builder Name: Taylor Morrison
- Covered Spaces: 0.00
- Exterior Features: Hurricane Shutters, Lighting, Outdoor Grill, Outdoor Kitchen, Rain Gutters, Shade Shutter(s), Sidewalk, Sprinkler Metered
- Flooring: Hardwood, Travertine
- Living Area: 2850.00
- Other Structures: Cabana, Outdoor Kitchen
Property Information
- Property Condition: Completed
Land Information
- Lot Features: Near Golf Course, Sidewalk, Paved
School Information
- High School: Lakewood Ranch High
- Middle School: Dr Mona Jain Middle
- School Elementary: Gullett Elementary
Garage and Parking
- Garage Spaces: 3.00
- Open Parking Spaces: 0.00
- Parking Features: Electric Vehicle Charging Station(s), Garage Door Opener, Garage Faces Side, Off Street
Eco-Communities
- Pool Features: Child Safety Fence, Deck, Gunite, Heated, In Ground, Pool Sweep, Screen Enclosure
- Water Source: Canal/Lake For Irrigation
Utilities
- Carport Spaces: 0.00
- Cooling: Central Air
- Heating: Central, Electric, Natural Gas
- Pets Allowed: Breed Restrictions, Number Limit
- Sewer: Public Sewer
- Utilities: Electricity Connected, Natural Gas Connected, Public, Sewer Available, Sewer Connected, Sprinkler Recycled, Underground Utilities, Water Available, Water Connected
Amenities
- Association Amenities: Gated, Recreation Facilities, Security, Shuffleboard Court, Spa/Hot Tub, Tennis Court(s), Vehicle Restrictions
Finance and Tax Information
- Home Owners Association Fee: 0.00
- Insurance Expense: 0.00
- Net Operating Income: 0.00
- Other Expense: 0.00
Rental Information
- Tenant Pays: Cleaning Fee
Other Features
- Appliances: Bar Fridge, Built-In Oven, Convection Oven, Cooktop, Dishwasher, Disposal, Dryer, Electric Water Heater, Exhaust Fan, Freezer, Gas Water Heater, Ice Maker, Microwave, Range, Range Hood, Refrigerator, Tankless Water Heater, Washer, Wine Refrigerator
- Association Name: TRUIST ICON
- Association Phone: 727-549-1202
- Country: US
- Furnished: Negotiable
- Interior Features: Ceiling Fans(s), Central Vaccum, Coffered Ceiling(s), Crown Molding, Eat-in Kitchen, High Ceilings, Kitchen/Family Room Combo, Open Floorplan, Primary Bedroom Main Floor, Solid Surface Counters, Solid Wood Cabinets, Stone Counters, Thermostat, Tray Ceiling(s), Vaulted Ceiling(s), Walk-In Closet(s), Wet Bar, Window Treatments
- Levels: One
- Area Major: 34211 - Bradenton/Lakewood Ranch Area
- Occupant Type: Owner
- Parcel Number: 579952709
- View: Water
- Views: 56
Owner Information
- Owner Pays: Electricity, Gas, Grounds Care, Internet, Laundry, Pool Maintenance, Recreational, Sewer, Trash Collection, Water
Similar Properties
Nearby Subdivisions
Arbor Grande
Aurora Sub
Avalon Woods
Avaunce
Bridgewater Ph Iii At Lakewood
Central Park Ph B1
Central Park Subphase A-2b
Central Park Subphase A1a
Central Park Subphase G1a G1b
Central Park Subphase G2a G2b
Cresswind Ph Ii Subph A B C
Cresswind Ph Iii
Harmony At Lakewood Ranch Ph I
Lakewood National
Lakewood Ranch Solera Ph Ia I
Lakewood Ranch Solera Ph Ia &
Lakewood Ranch Solera Ph Ic I
Lorraine Lakes
Lorraine Lakes Ph I
Lorraine Lakes Ph Iia
Lorraine Lakes Ph Iib3 Iic
Mallory Park Ph I D Ph Ii A
Not Applicable
Panther Ridge
Park East At Azario Ph I Subph
Polo Run
Polo Run Ph Iic Iid Iie
Polo Run Ph Iic Iid & Iie
Rosedale 2
Rosedale 8 Westbury Lakes
Rosedale Add Ph I
Rosedale Add Ph Ii
Rosedale Highlands Subphase D
Sapphire Point Ph I Ii Subph
Savanna/lakewood Ranch Ph Iv
Solera At Lakewood Ranch
Solera At Lakewood Ranch Ph Ii
Star Farms
Star Farms At Lakewood Ranch
Star Farms Ph Iiv
Sweetwater At Lakewood Ranch
Sweetwater At Lakewood Ranch P
Sweetwater Villas Of Lakewood
Townhomes/azario
Townhomesazario
Woodleaf Hammock
Woodleaf Hammock A Rep Of A Po
Woodleaf Hammock Ph I
Woodleaf Hammock Ph Ii
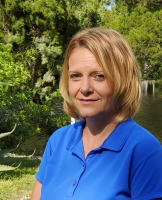
- Christa L. Vivolo
- Tropic Shores Realty
- Office: 352.440.3552
- Mobile: 727.641.8349
- christa.vivolo@gmail.com



