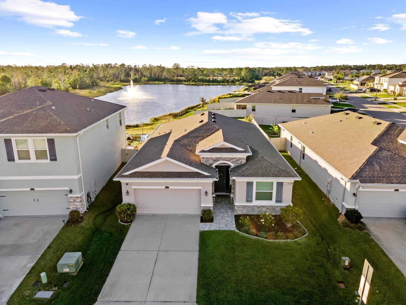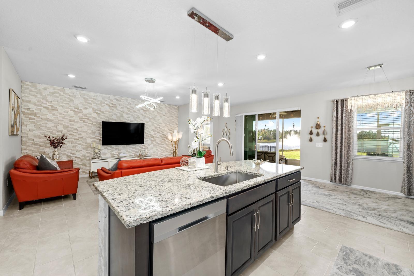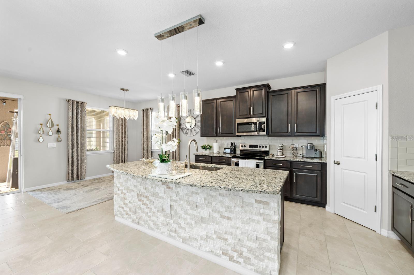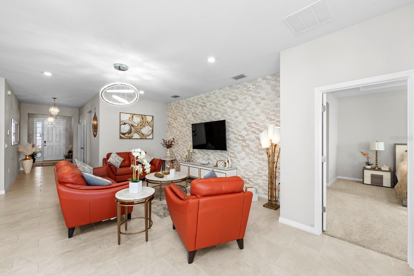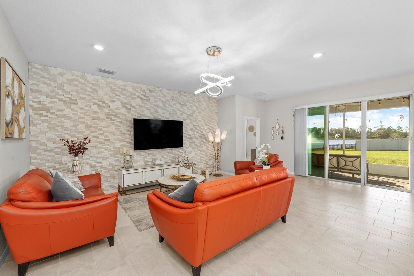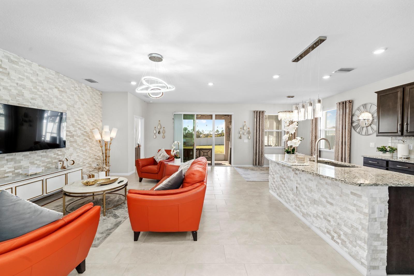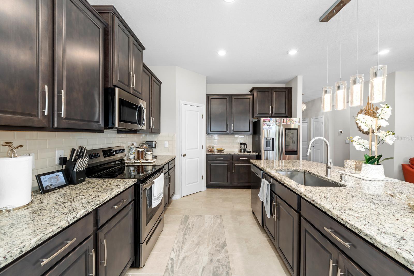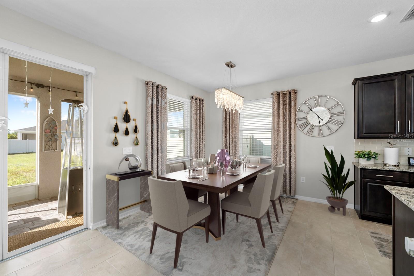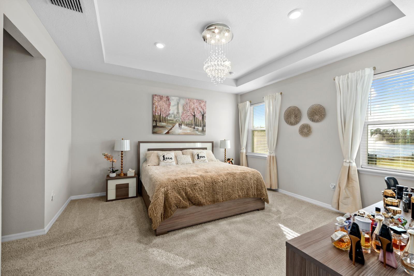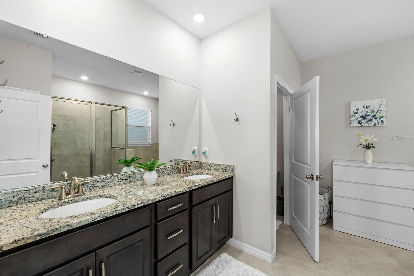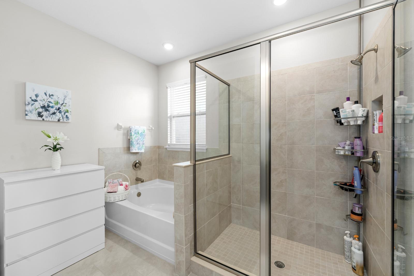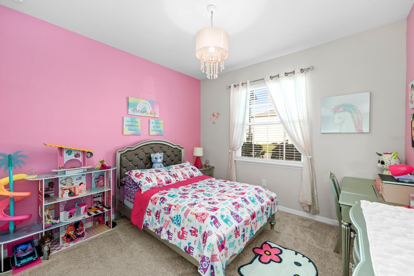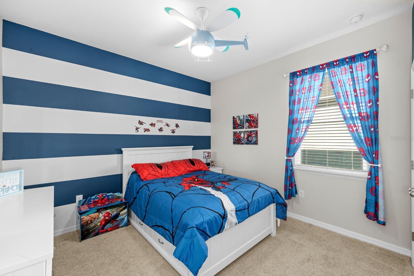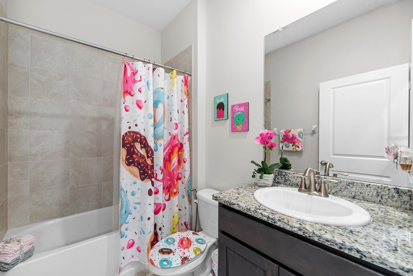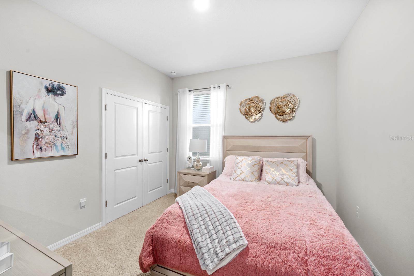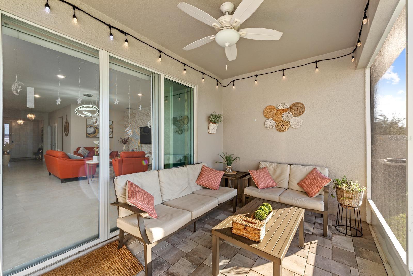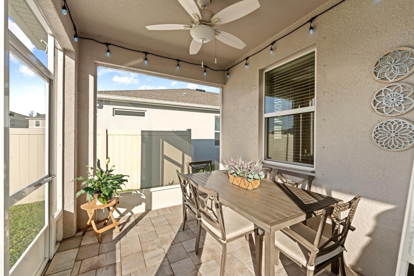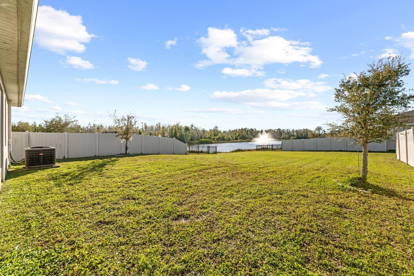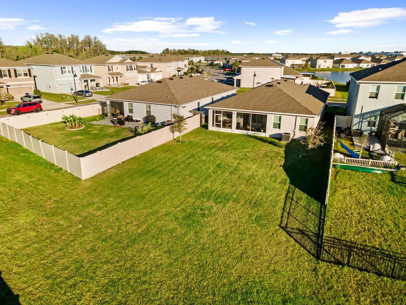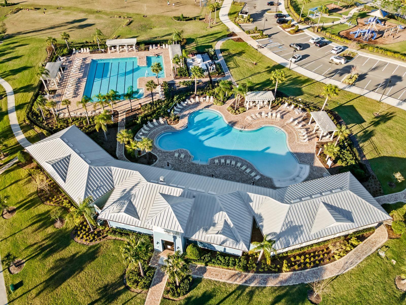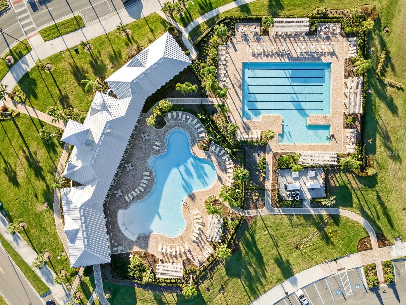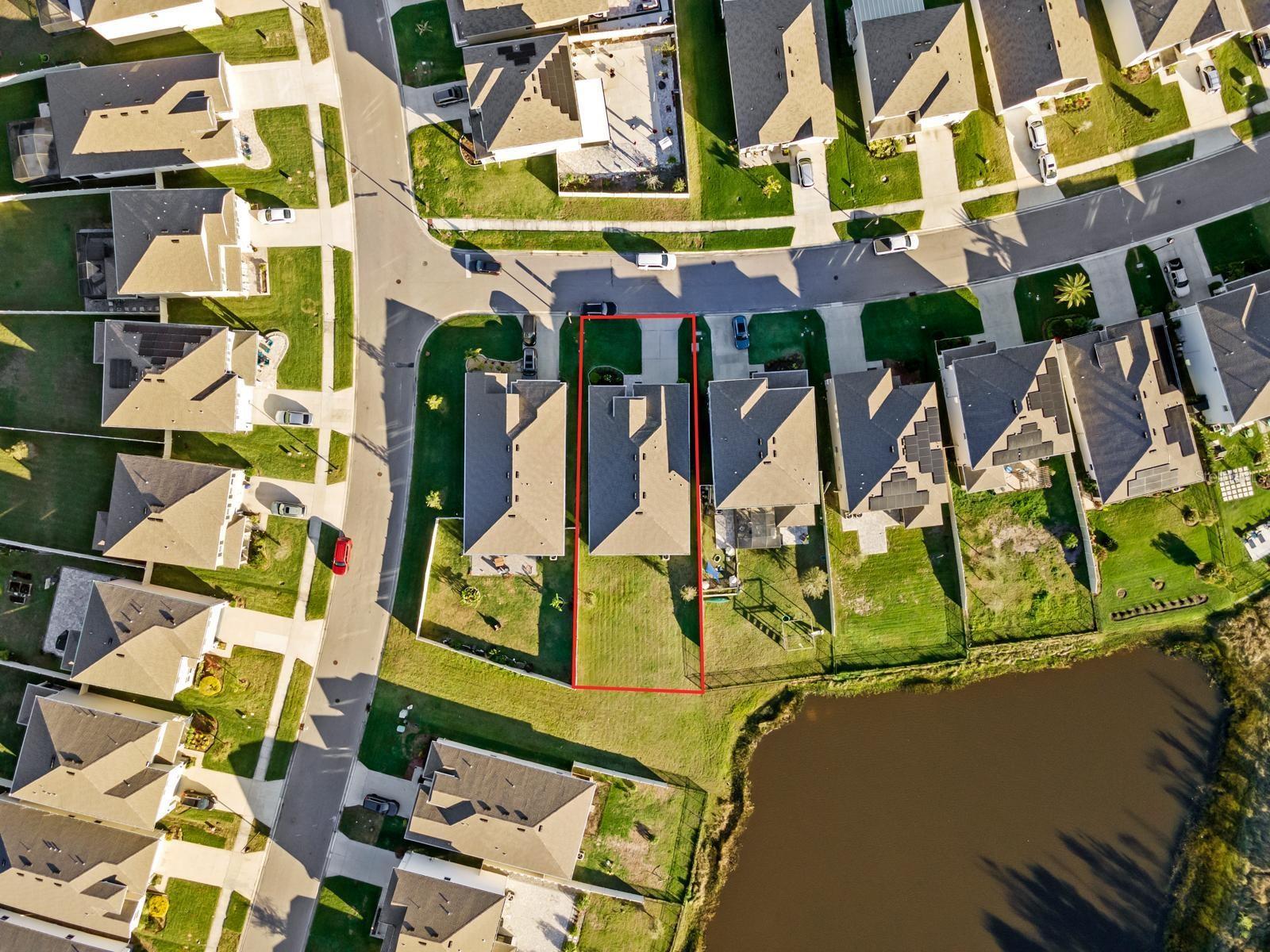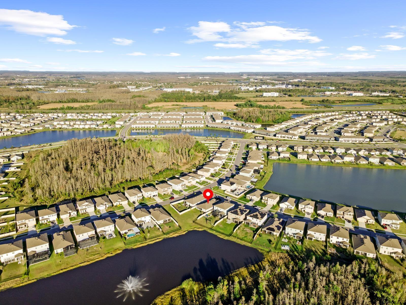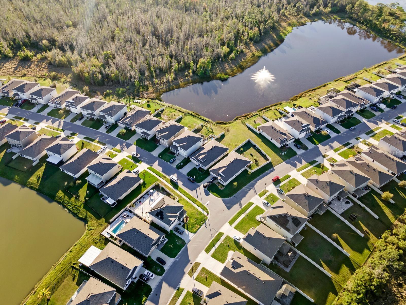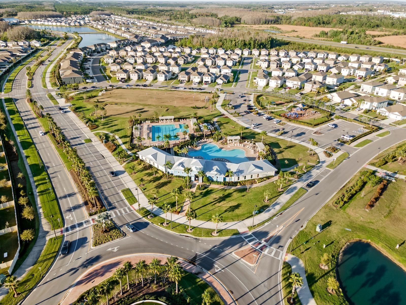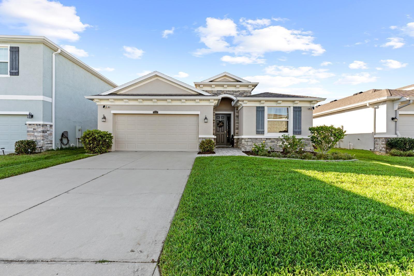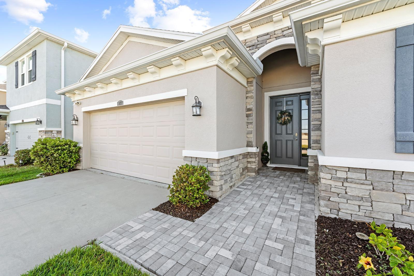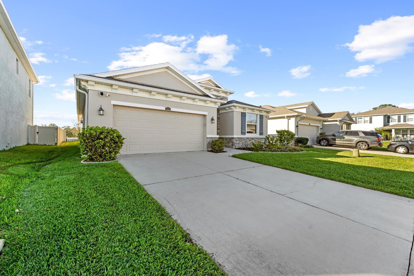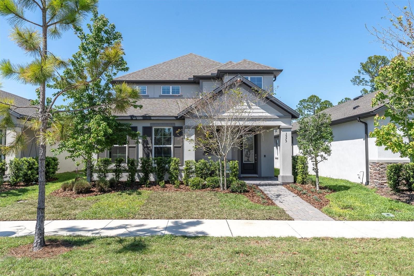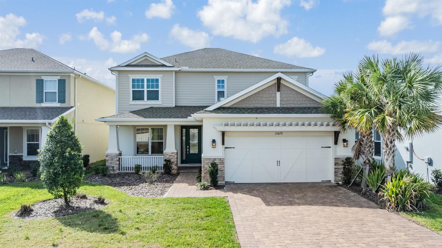3097 Storybrook Preserve Drive, ODESSA, FL 33556
Property Photos
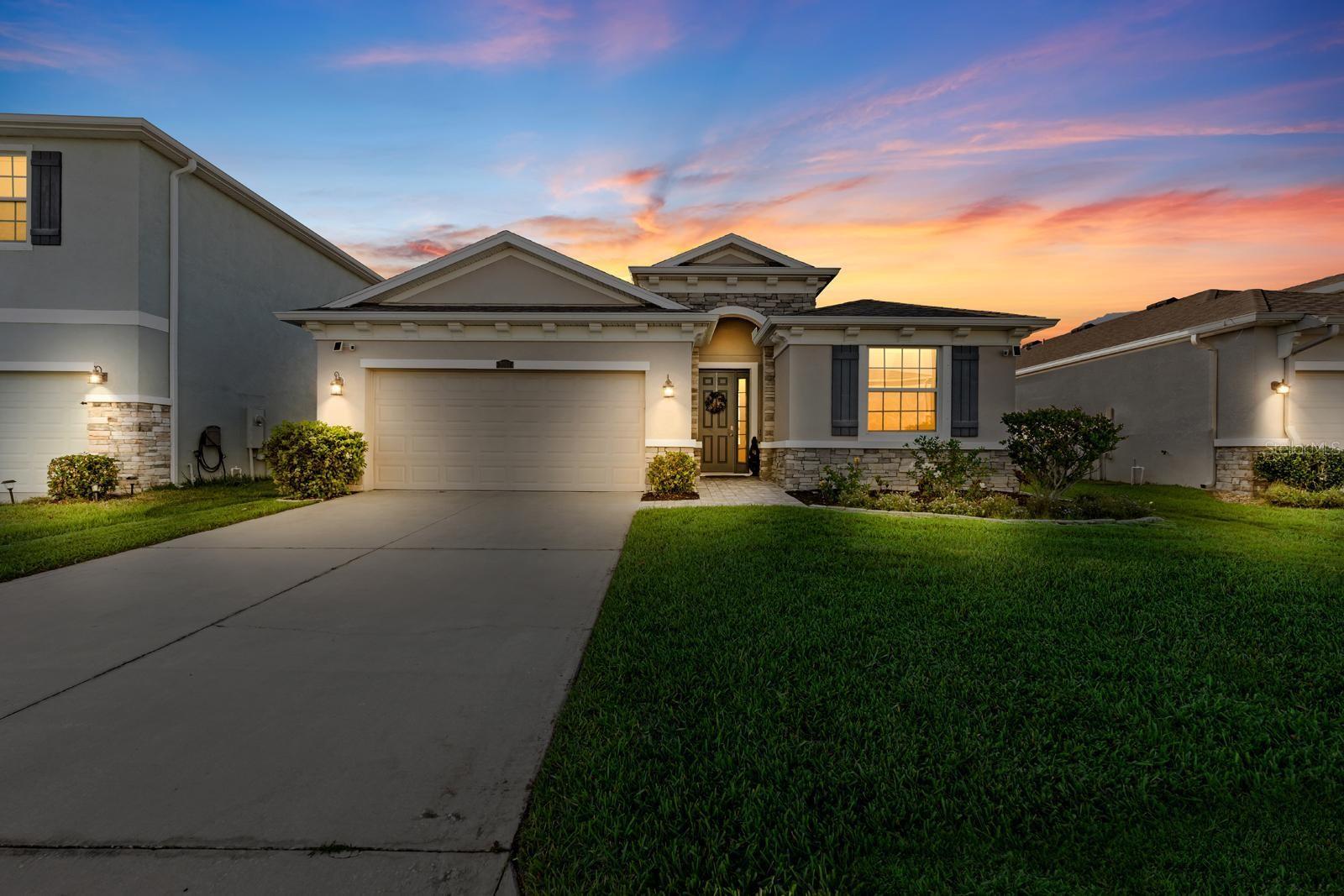
Would you like to sell your home before you purchase this one?
Priced at Only: $574,900
For more Information Call:
Address: 3097 Storybrook Preserve Drive, ODESSA, FL 33556
Property Location and Similar Properties
- MLS#: TB8361825 ( Residential )
- Street Address: 3097 Storybrook Preserve Drive
- Viewed: 12
- Price: $574,900
- Price sqft: $209
- Waterfront: No
- Year Built: 2020
- Bldg sqft: 2751
- Bedrooms: 4
- Total Baths: 3
- Full Baths: 2
- 1/2 Baths: 1
- Garage / Parking Spaces: 2
- Days On Market: 22
- Additional Information
- Geolocation: 28.199 / -82.5541
- County: PASCO
- City: ODESSA
- Zipcode: 33556
- Subdivision: South Branch Preserve Ph 2a
- Elementary School: Odessa Elementary
- Middle School: Seven Springs Middle PO
- High School: J.W. Mitchell High PO
- Provided by: WEICHERT REALTORS EXCLUSIVE PROPERTIES
- Contact: Hector Contreras
- 813-426-2669

- DMCA Notice
-
DescriptionOne or more photo(s) has been virtually staged. Come and see this meticulously maintained 4 bedroom, 3 bathroom smart home, the lantana model by dr horton, nestled in the highly desirable community of the preserve in odessa! Step inside this beautifully designed home, where you'll be greeted by a spacious and open floor plan, complete with tile floors throughout the main living areas, exuding both warmth and elegance. Youll be captivated by the natural stone accent wall in the living room, while the beautiful stone accent breakfast bar offers the perfect space for casual dining. You'll love the upgraded light fixtures that illuminate the entire home, highlighting the luxurious finishes, including granite countertops in the kitchen and bathrooms. The chefs kitchen is designed to impress, featuring a deep undermount sink, upgraded faucet, and plenty of counter space for all your culinary adventures. Enjoy the convenience of a split floor plan, offering privacy and comfort for everyone. The master suite is a peaceful retreat, while the other bedrooms are perfect for family, guests, or even a home office. The home also boasts a water softener, ensuring the highest water quality throughout the property. Step outside and relax on the screened in patio with pavers that invites you to unwind and take in the serene pond view that makes this home truly special. The. 23 acre lot offers plenty of space for outdoor activities, with a paved walkway leading to the back of the house. The exterior features beautiful stone accents, adding to the homes curb appeal. Living in the preserve means enjoying not only a beautiful home but also a lifestyle! The community offers an abundance of amenities, including a clubhouse, heated family pool, adult pool, tot lot, sports fields, walking trails, and scenic ponds. Plus, you're just minutes away from the suncoast expressway, suncoast trail, tampa international airport, top rated schools, and a variety of dining and shopping options. Dont miss the opportunity to own this exceptional home in a prime locationcome see it for yourself!! 3d tour https://www. Zillow. Com/view 3d home/a1345935 ce14 4cb0 bec1 92c17cf7e1fd
Payment Calculator
- Principal & Interest -
- Property Tax $
- Home Insurance $
- HOA Fees $
- Monthly -
For a Fast & FREE Mortgage Pre-Approval Apply Now
Apply Now
 Apply Now
Apply NowFeatures
Building and Construction
- Covered Spaces: 0.00
- Exterior Features: Hurricane Shutters, Irrigation System, Sidewalk
- Flooring: Carpet, Ceramic Tile, Tile
- Living Area: 2041.00
- Roof: Shingle
Land Information
- Lot Features: Sidewalk, Paved
School Information
- High School: J.W. Mitchell High-PO
- Middle School: Seven Springs Middle-PO
- School Elementary: Odessa Elementary
Garage and Parking
- Garage Spaces: 2.00
- Open Parking Spaces: 0.00
Eco-Communities
- Water Source: Public
Utilities
- Carport Spaces: 0.00
- Cooling: Central Air
- Heating: Central, Heat Pump
- Pets Allowed: Yes
- Sewer: Public Sewer
- Utilities: Electricity Connected, Sewer Connected, Street Lights, Water Connected
Finance and Tax Information
- Home Owners Association Fee Includes: Pool, Recreational Facilities
- Home Owners Association Fee: 275.00
- Insurance Expense: 0.00
- Net Operating Income: 0.00
- Other Expense: 0.00
- Tax Year: 2024
Other Features
- Appliances: Dishwasher, Disposal, Dryer, Electric Water Heater, Microwave, Range, Refrigerator, Washer, Water Softener
- Association Name: Vesta Property Services
- Association Phone: 727-258-0092
- Country: US
- Interior Features: Eat-in Kitchen, High Ceilings, Open Floorplan, Smart Home, Stone Counters, Walk-In Closet(s)
- Legal Description: SOUTH BRANCH PRESERVE PHASES 2A & 3A PB 79 PG 17 BLOCK 1 LOT 55
- Levels: One
- Area Major: 33556 - Odessa
- Occupant Type: Owner
- Parcel Number: 17-26-25-0100-00100-0550
- View: Water
- Views: 12
- Zoning Code: MPUD
Similar Properties
Nearby Subdivisions
04 Lakes Estates
Arbor Lakes Ph 2
Ashley Lakes Ph 01
Ashley Lakes Ph 2a
Asturia
Asturia Ph 1a
Asturia Ph 5
Belle Meade
Canterbury
Canterbury Village
Canterbury Village First Add
Carencia
Citrus Green Ph 2
Copeland Creek
Cypress Lake Estates
Echo Lake Estates Ph 1
Farmington
Grey Hawk At Lake Polo Ph 02
Gunn Highwaymobley Rd Area
Hidden Lake Platted Subdivisio
Holiday Club
Innfields Sub
Island Ford Lake Beach
Ivy Lake Estates
Keystone Grove Lakes
Keystone Lake View Park
Keystone Manorminor Sub
Keystone Park Colony Land Co
Keystone Park Colony Sub
Keystone Shores Estates
Lindawoods Sub
Montreaux Ph 1
Montreux Ph Iii
Nine Eagles
Northbridge At Lake Pretty
Northton Groves Sub
Not In Hernando
Not On List
Parker Pointe Ph 01
Parker Pointe Ph 1
Parker Pointe Ph 2b
Prestwick At The Eagles Trct1
Rainbow Terrace
South Branch Preserve
South Branch Preserve 1
South Branch Preserve Ph 2a
South Branch Preserve Ph 4a 4
Southfork At Van Dyke Farms
St Andrews At The Eagles
St Andrews At The Eagles Un 1
St Andrews At The Eagles Un 2
St Andrewsthe Eagles Un 2a
Starkey Ranch Whitfield Prese
Starkey Ranch Lake Blanche
Starkey Ranch Parcel B1
Starkey Ranch Ph 1 Pcls 8 9
Starkey Ranch Ph 1 Prcl D
Starkey Ranch Ph 2 Pcls 8 9
Starkey Ranch Prcl 7
Starkey Ranch Prcl B2
Starkey Ranch Prcl C1
Starkey Ranch Prcl D Ph 1
Starkey Ranch Prcl F Ph 1
Starkey Ranch Prcl F Ph 2
Starkey Ranch Village
Starkey Ranch Village 1 Ph 2b
Starkey Ranch Village 2 Ph 1a
Starkey Ranch Village 2 Ph 1b1
Starkey Ranch Village 2 Ph 1b2
Starkey Ranch Village 2 Ph 2a
Starkey Ranch Village 2 Ph 2b
Starkey Ranch Village I Ph 2b
Steeplechase
Stillwater Ph 1
Stillwater Ph 2
Tarramor Ph 1
The Preserve At South Branch C
Unplatted
Victoria Lakes
Warren Estates
Westchase St Andrews At The Ea
Windsor Park At The Eaglesfi
Wyndham Lakes Ph 04
Wyndham Lakes Ph 2
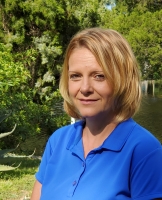
- Christa L. Vivolo
- Tropic Shores Realty
- Office: 352.440.3552
- Mobile: 727.641.8349
- christa.vivolo@gmail.com



