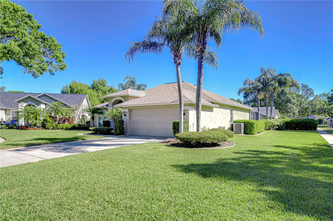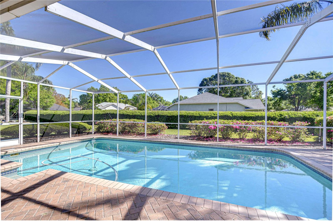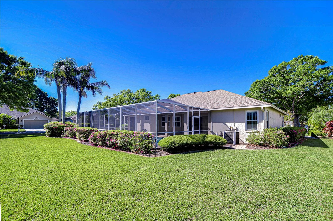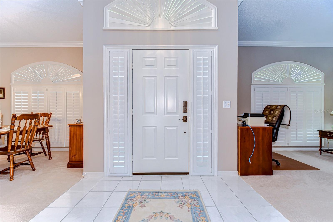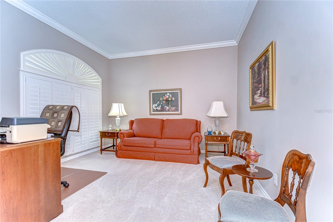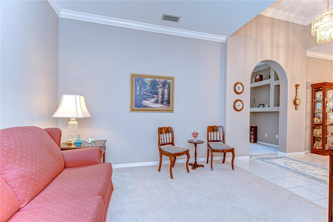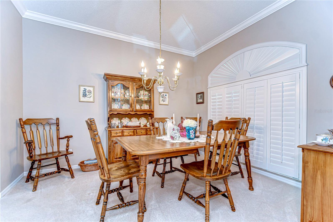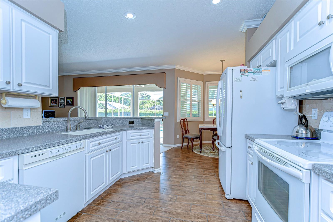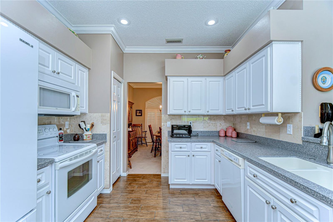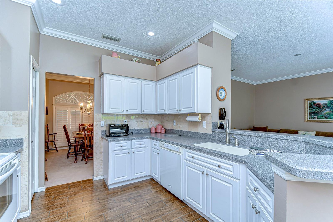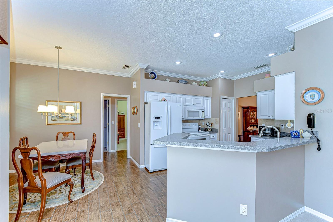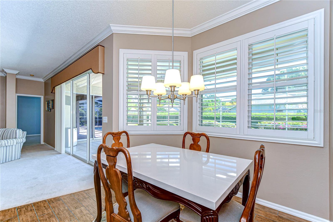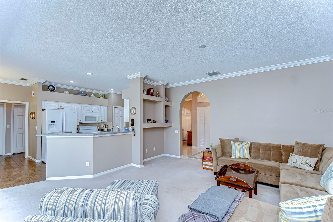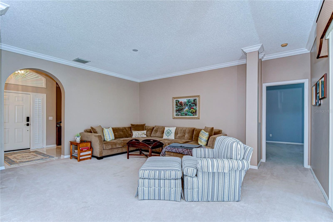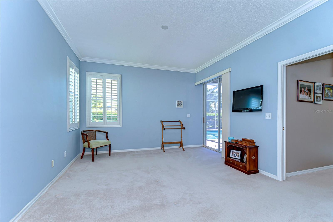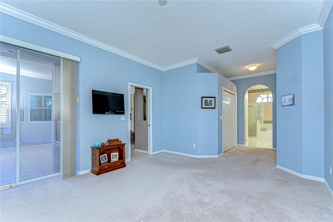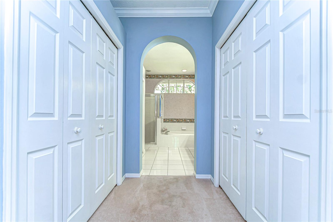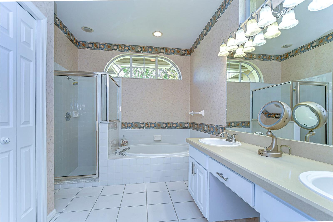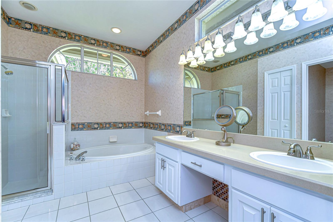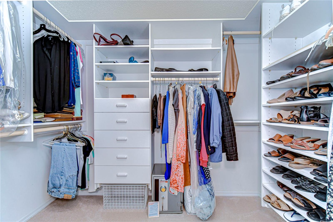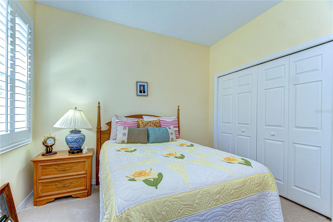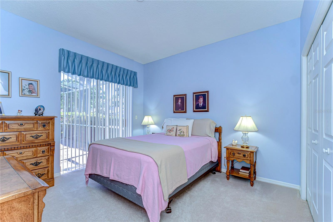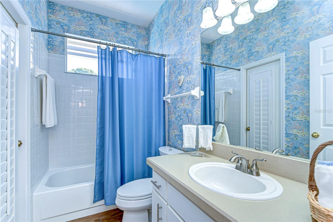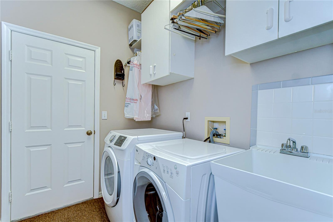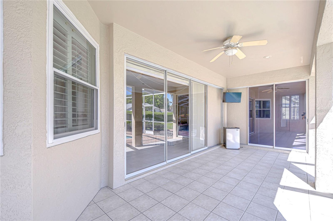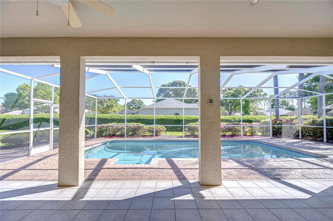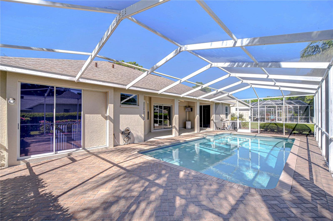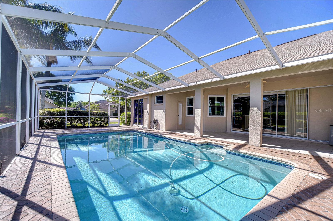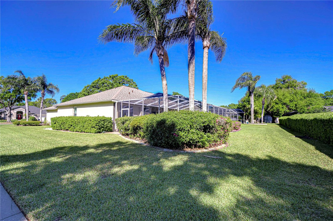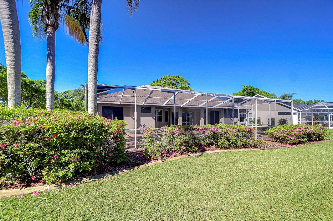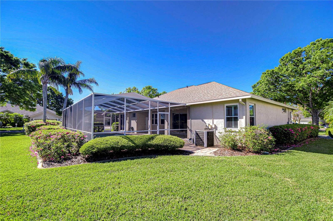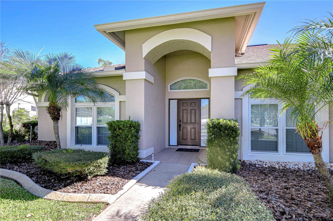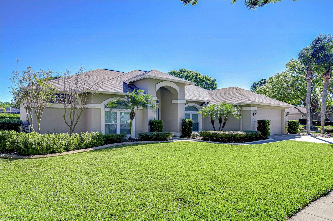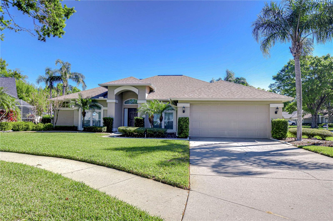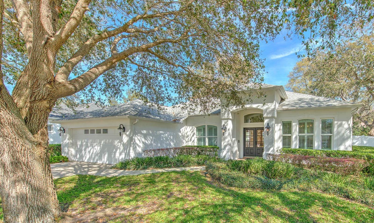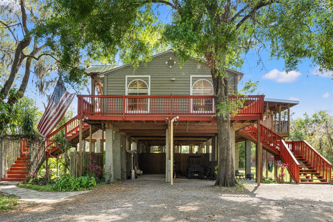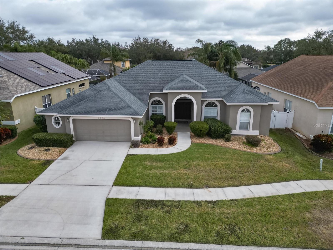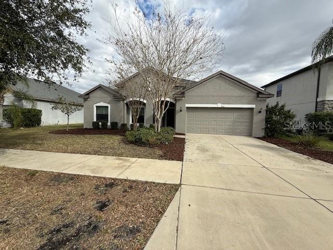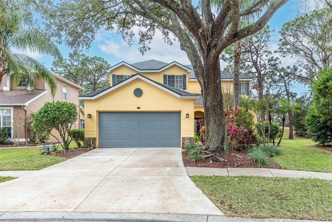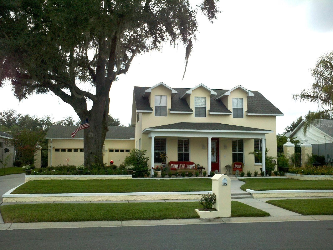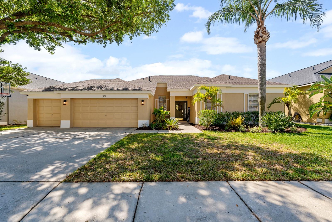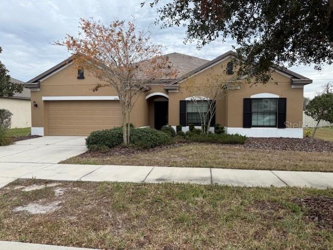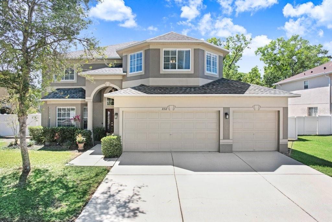4904 Breyer Wood Court, VALRICO, FL 33596
Property Photos
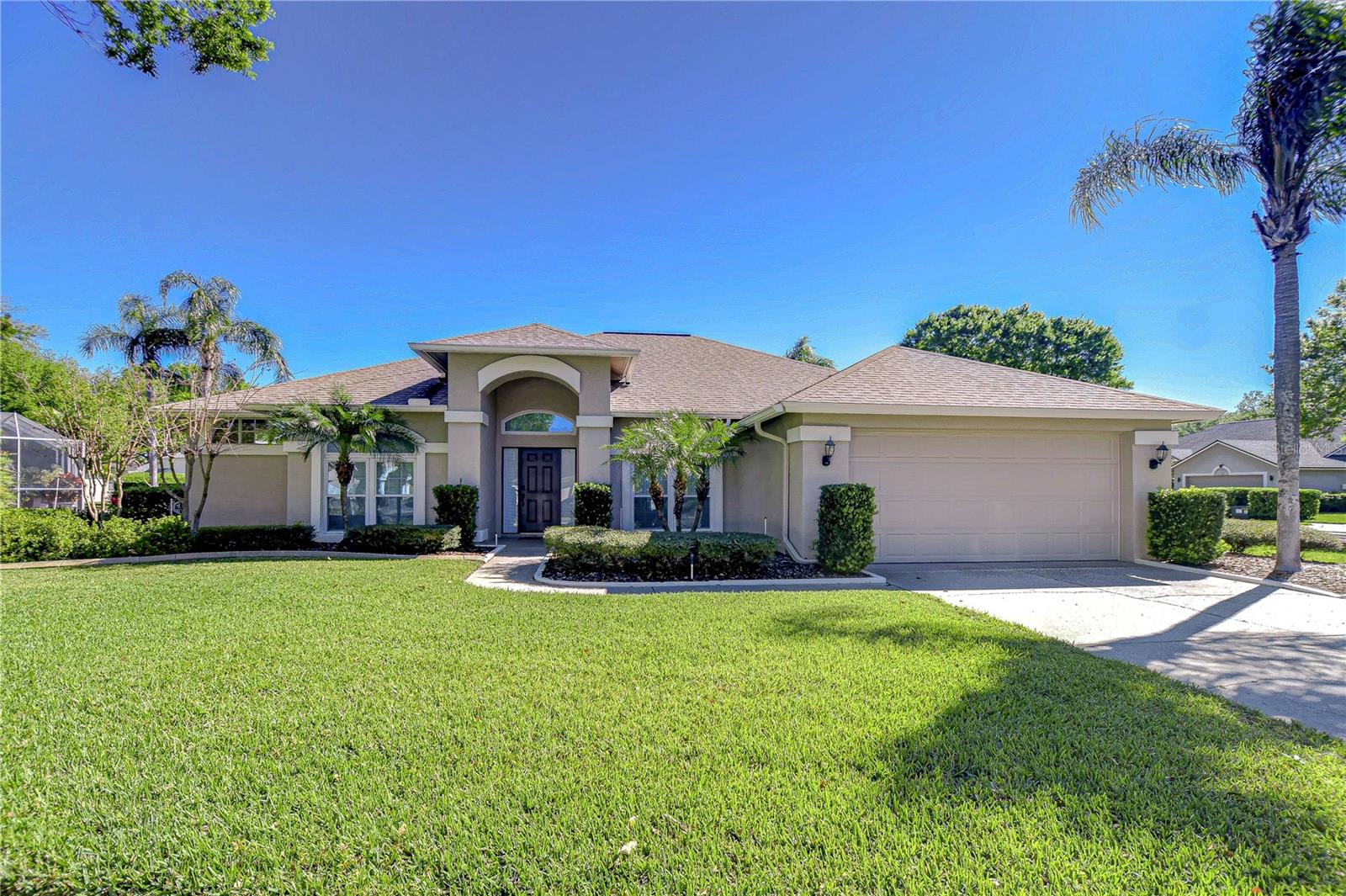
Would you like to sell your home before you purchase this one?
Priced at Only: $550,000
For more Information Call:
Address: 4904 Breyer Wood Court, VALRICO, FL 33596
Property Location and Similar Properties
- MLS#: TB8363702 ( Residential )
- Street Address: 4904 Breyer Wood Court
- Viewed: 34
- Price: $550,000
- Price sqft: $201
- Waterfront: No
- Year Built: 1992
- Bldg sqft: 2733
- Bedrooms: 3
- Total Baths: 2
- Full Baths: 2
- Garage / Parking Spaces: 2
- Days On Market: 16
- Additional Information
- Geolocation: 27.8888 / -82.2137
- County: HILLSBOROUGH
- City: VALRICO
- Zipcode: 33596
- Subdivision: River Hills Country Club Ph
- Elementary School: Lithia Springs HB
- Middle School: Randall HB
- High School: Newsome HB
- Provided by: SIGNATURE REALTY ASSOCIATES
- Contact: Brenda Wade
- 813-689-3115

- DMCA Notice
-
DescriptionWelcome to this beautifully maintained 3 Bedroom Pool Home in the Gated Community of River Hills! Situated on a large corner lot with lush tropical landscaping, this stunning home offers the perfect blend of elegance and comfort. A new roof (2021) and fresh exterior paint (2021) ensure long lasting curb appeal, while energy efficient, tempered, hurricane rated windows (installed in 2018) provide peace of mind. Step inside to find beautiful crown molding throughout, adding a touch of elegance to every room. The welcoming formal dining and living rooms, both adorned with custom plantation shutters, offer flexible spaces to suit your family's needs. The great room features beautiful triple pocket sliding doors, filling the space with natural light and creating a seamless indoor outdoor living experience. The kitchen effortlessly connects to the great room, allowing you to stay engaged in conversations while preparing meals. It also features a cozy breakfast nook, perfect for everyday meals with a view of the lanai and pool. The spacious primary suite is tucked away for privacy and features direct lanai access, two walk in closets, and an en suite bath with double sink vanity, soaking tub, and separate shower. On the opposite side of the home, two additional bedrooms share a full bath that conveniently doubles as a pool bath. Outdoors, the screened in lanai provides a serene retreat, perfect for entertaining or enjoying year round poolside relaxation. The pavers around the pool were resealed in 2025, enhancing both aesthetics and durability. Lush landscaping adds to the privacy and tropical ambiance, making this your very own paradise! The garage offers added convenience with built in shelving and a workshop area, perfect for storage and DIY projects. Beyond the home, River Hills offers exceptional amenities, including a private golf course, clubhouse, tennis and pickleball courts, a fitness center, and a friendly community atmosphere. Plus, its zoned for some of the top rated schools in Hillsborough County. Dont miss this rare opportunity to own a stunning home in one of the areas most desirable communities! Come see why so many love calling River Hills home! Copy and paste this link to tour the home virtually: my.matterport.com/show/?m=QajwrXViNSP&mls=1
Payment Calculator
- Principal & Interest -
- Property Tax $
- Home Insurance $
- HOA Fees $
- Monthly -
For a Fast & FREE Mortgage Pre-Approval Apply Now
Apply Now
 Apply Now
Apply NowFeatures
Building and Construction
- Covered Spaces: 0.00
- Exterior Features: Irrigation System, Lighting, Private Mailbox, Rain Gutters, Sidewalk, Sliding Doors, Sprinkler Metered
- Flooring: Carpet, Ceramic Tile, Tile
- Living Area: 1967.00
- Roof: Shingle
Land Information
- Lot Features: Corner Lot, Cul-De-Sac, In County, Landscaped, Level, Near Golf Course, Sidewalk, Private
School Information
- High School: Newsome-HB
- Middle School: Randall-HB
- School Elementary: Lithia Springs-HB
Garage and Parking
- Garage Spaces: 2.00
- Open Parking Spaces: 0.00
Eco-Communities
- Pool Features: Auto Cleaner, Gunite, In Ground, Lighting, Outside Bath Access, Screen Enclosure, Tile
- Water Source: Public
Utilities
- Carport Spaces: 0.00
- Cooling: Central Air
- Heating: Central, Electric
- Pets Allowed: Yes
- Sewer: Public Sewer
- Utilities: Cable Available, Cable Connected, Electricity Available, Electricity Connected, Phone Available, Sewer Available, Sewer Connected, Underground Utilities, Water Available, Water Connected
Finance and Tax Information
- Home Owners Association Fee: 670.00
- Insurance Expense: 0.00
- Net Operating Income: 0.00
- Other Expense: 0.00
- Tax Year: 2024
Other Features
- Appliances: Dishwasher, Disposal, Electric Water Heater, Exhaust Fan, Microwave, Range, Water Softener
- Association Name: RHC Master Assoc
- Association Phone: 813-600-1000
- Country: US
- Interior Features: Attic Ventilator, Ceiling Fans(s), Crown Molding, Eat-in Kitchen, High Ceilings, Kitchen/Family Room Combo, Primary Bedroom Main Floor, Solid Surface Counters, Split Bedroom, Thermostat, Walk-In Closet(s), Window Treatments
- Legal Description: RIVER HILLS COUNTRY CLUB PHASE 1A PARCEL 7 LOT 14 BLOCK 4
- Levels: One
- Area Major: 33596 - Valrico
- Occupant Type: Owner
- Parcel Number: U-09-30-21-374-000004-00014.0
- Style: Florida
- View: Pool, Trees/Woods
- Views: 34
- Zoning Code: PD
Similar Properties
Nearby Subdivisions
Bloomingdale
Bloomingdale Oaks
Bloomingdale Sec A
Bloomingdale Sec Aa Gg Uni
Bloomingdale Sec B
Bloomingdale Sec Dd Ph
Bloomingdale Sec Dd Ph 3 A
Bloomingdale Sec F F
Bloomingdale Sec J J
Bloomingdale Sec Ll
Bloomingdale Sec M
Bloomingdale Sec O
Bloomingdale Sec R
Bloomingdale Sec W
Bloomingdale Section Aa Gg
Bloomingdale Section Bl 28
Bloomingdale Section R
Bloomington
Buckhorn Fifth Add
Buckhorn Fourth Add
Buckhorn Golf Club Estates Pha
Buckhorn Preserve
Buckhorn Preserve Ph 4
Buckhorn Run
Crestwood Estates
Harvest Field
Highland Manor
Huntington Woods
Legacy Ridge
Lithia Ridge
Lithia Ridge Ph 01
Oakdale Riverview Estates
Oakdale Riverview Estates Un 3
Ranch Road Groves
Ridge Dale
Ridgewood Estates
River Crossing Estates Ph 4
River Hills
River Hills Country Club
River Hills Country Club Parce
River Hills Country Club Ph
River Ridge Reserve
Shetland Ridge
Sugarloaf Ridge
The Estates At Bloomingdales
Twin Lakes Parcels A1 B1 And C
Twin Lakes Parcels A2 B2
Twin Lakes Parcels D1 D3 E
Twin Lakes Prcl D2
Twin Lakes Prcls A1 B1 C
Unplatted
Van Sant Sub
Vivir
Wildwood Hollow
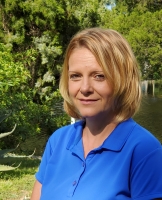
- Christa L. Vivolo
- Tropic Shores Realty
- Office: 352.440.3552
- Mobile: 727.641.8349
- christa.vivolo@gmail.com



