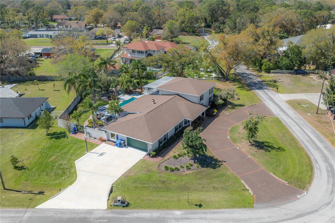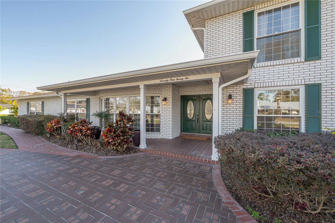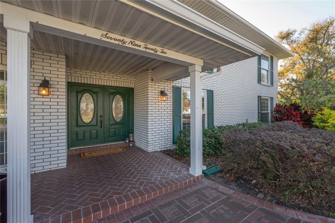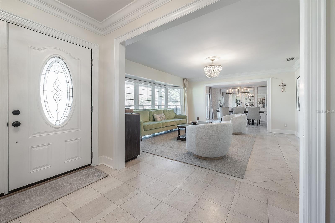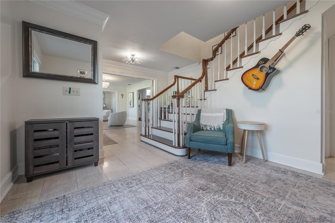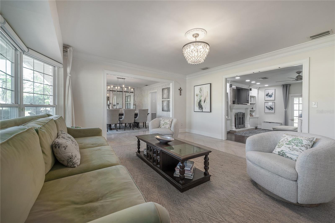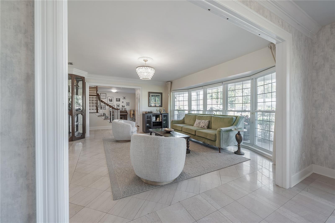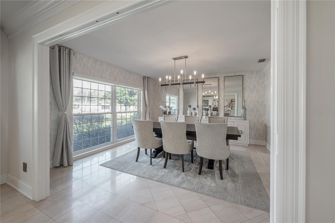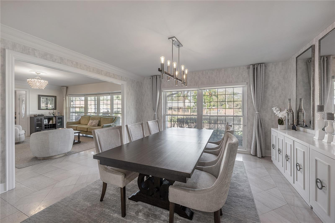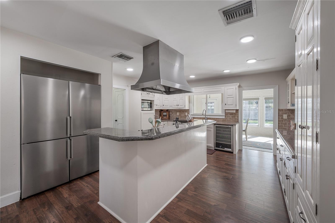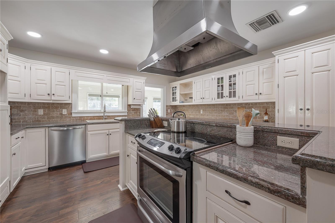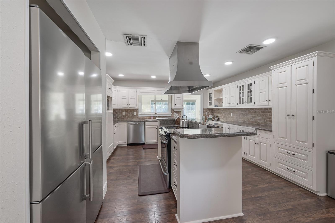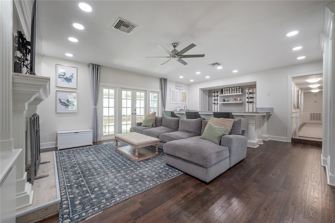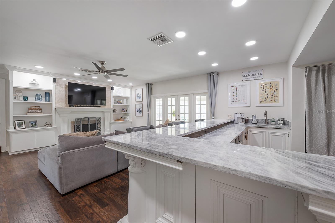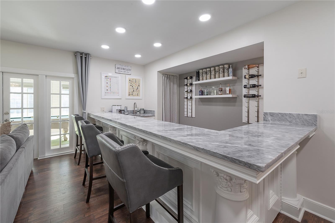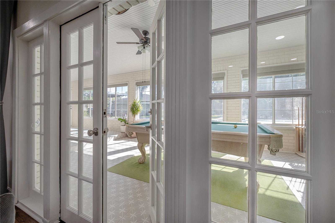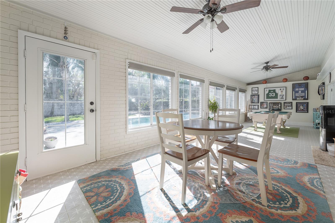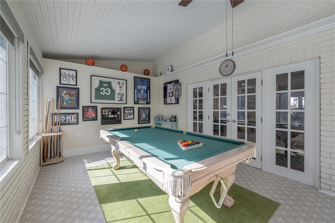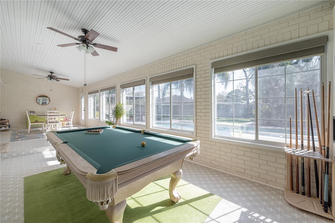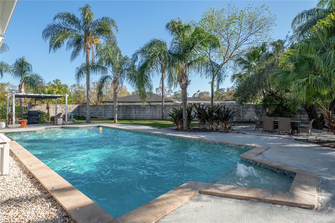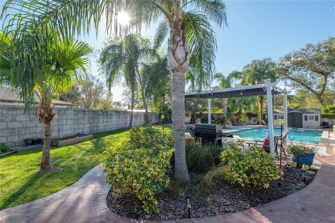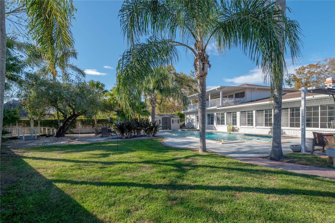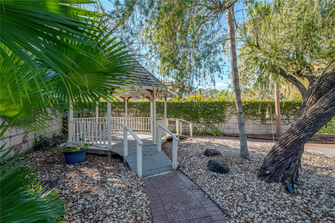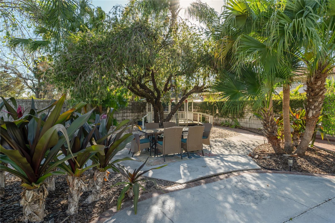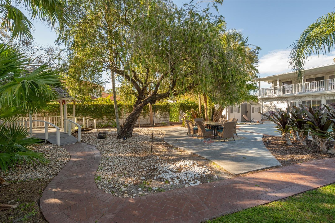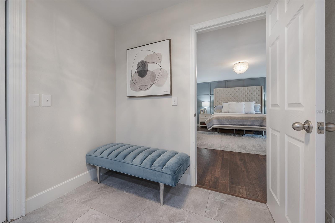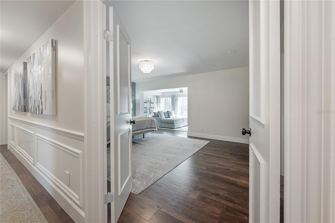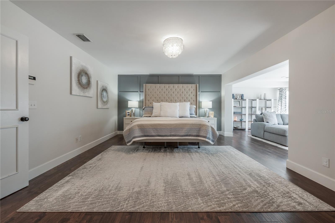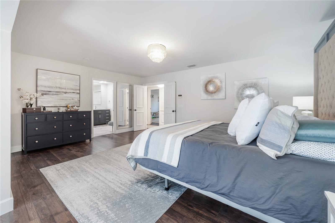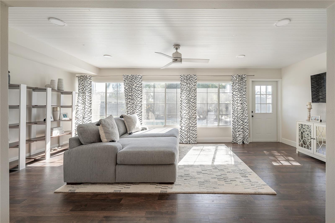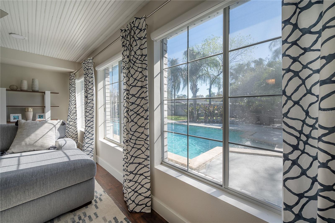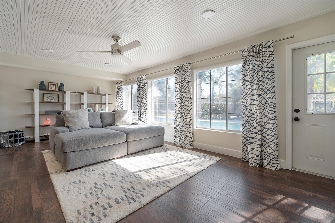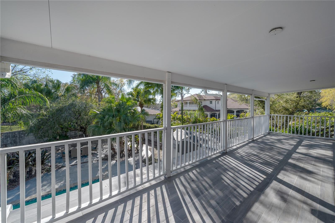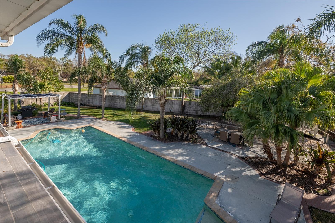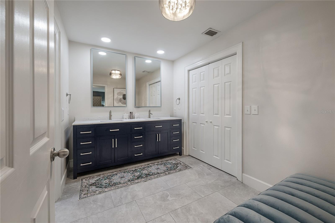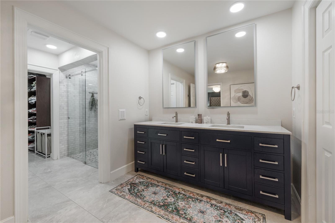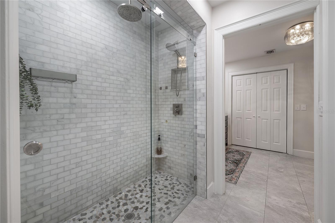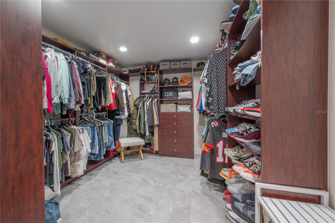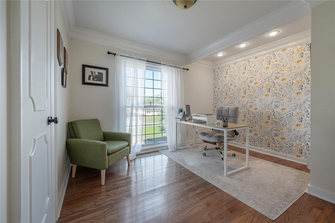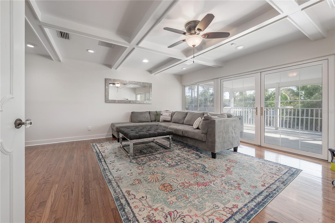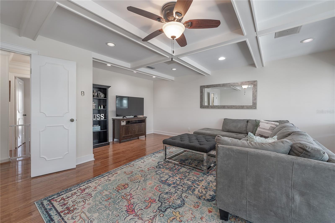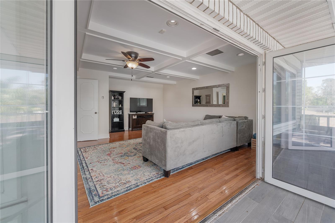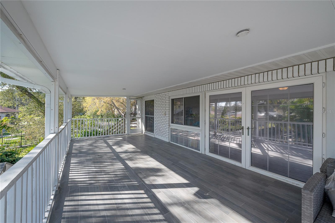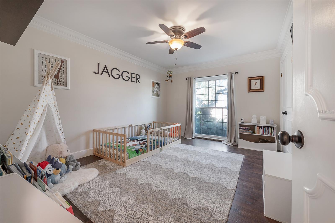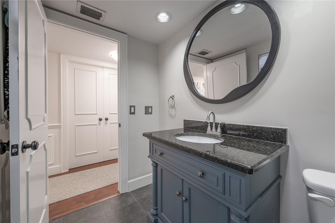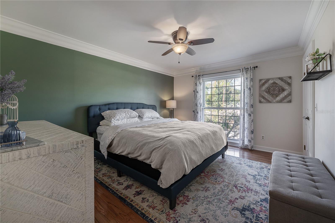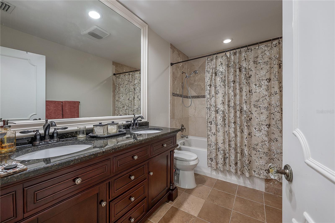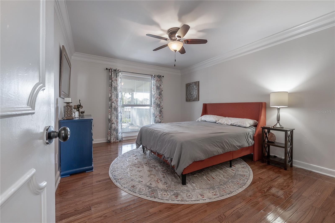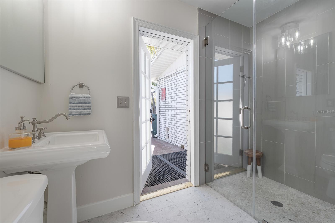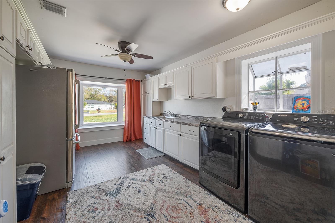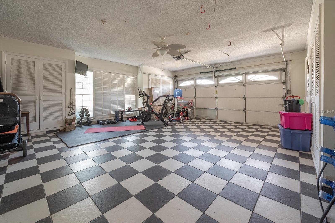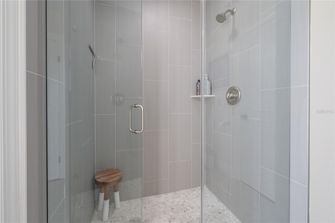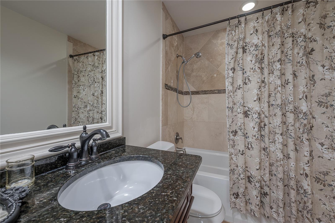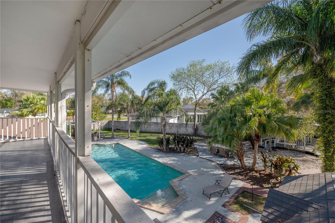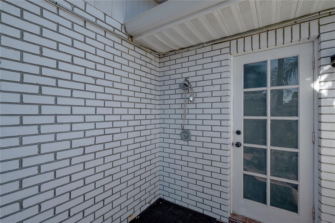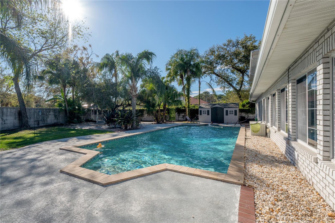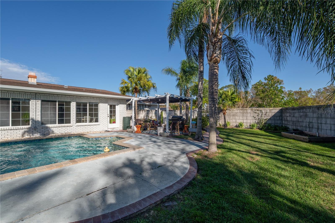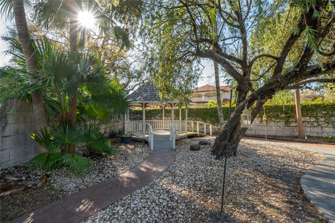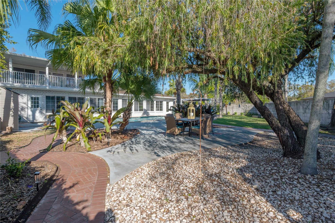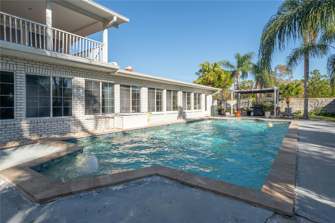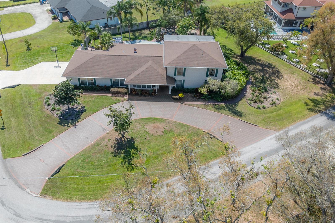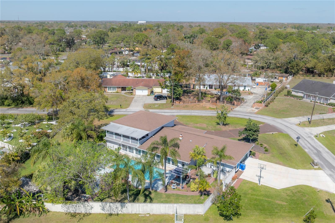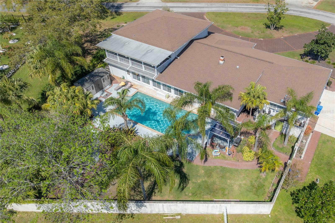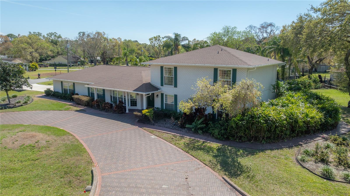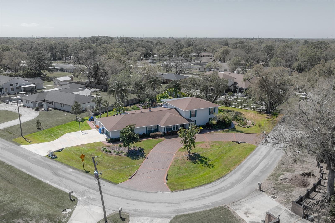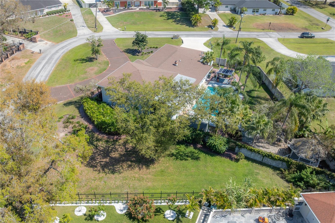7922 Spring Valley Drive, TAMPA, FL 33615
Property Photos
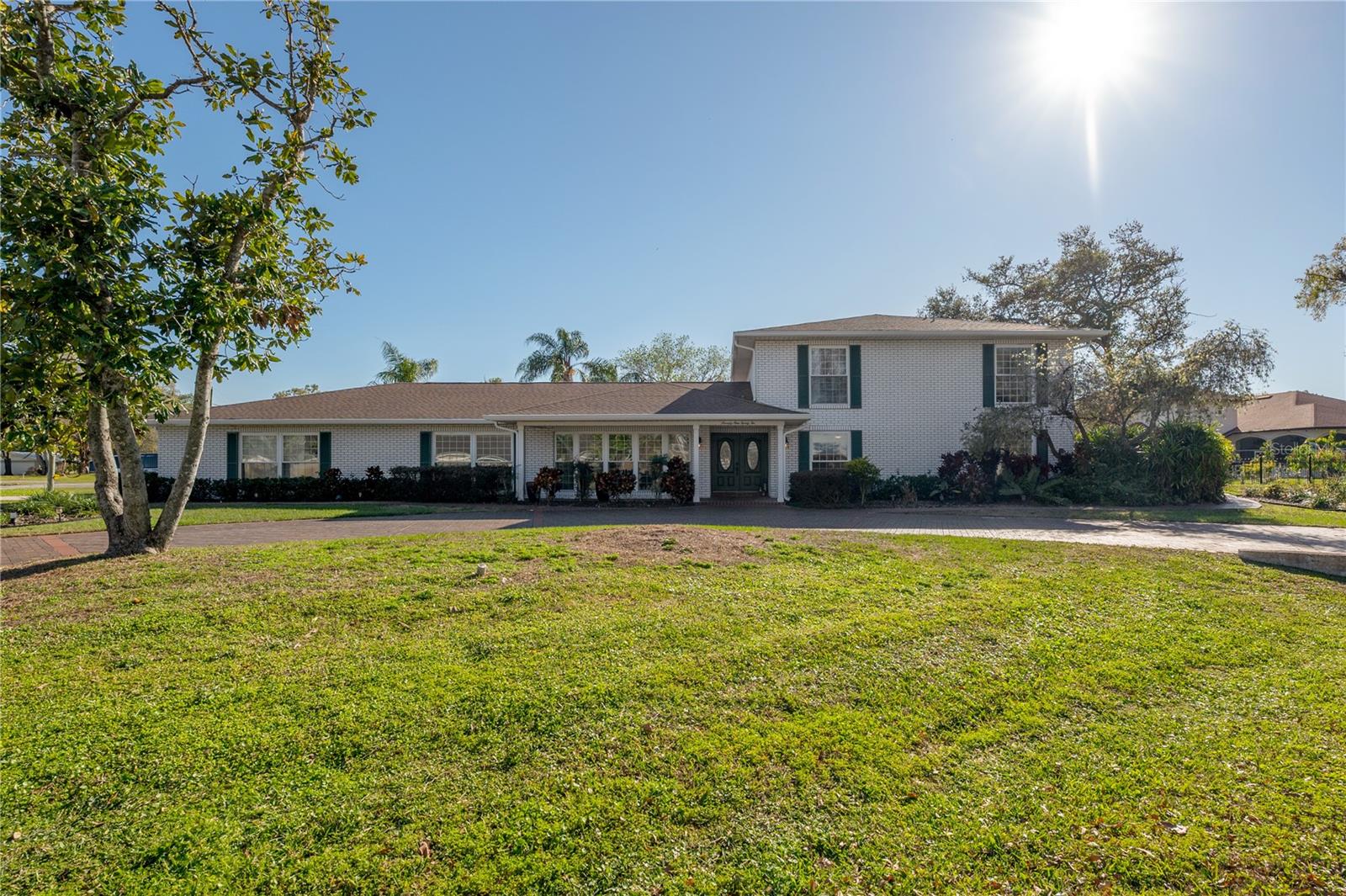
Would you like to sell your home before you purchase this one?
Priced at Only: $950,000
For more Information Call:
Address: 7922 Spring Valley Drive, TAMPA, FL 33615
Property Location and Similar Properties
- MLS#: TB8364641 ( Residential )
- Street Address: 7922 Spring Valley Drive
- Viewed: 16
- Price: $950,000
- Price sqft: $163
- Waterfront: No
- Year Built: 1972
- Bldg sqft: 5832
- Bedrooms: 5
- Total Baths: 4
- Full Baths: 4
- Garage / Parking Spaces: 2
- Days On Market: 7
- Additional Information
- Geolocation: 28.0214 / -82.5694
- County: HILLSBOROUGH
- City: TAMPA
- Zipcode: 33615
- Subdivision: Pat Acres 4th Add
- Elementary School: Woodbridge HB
- Middle School: Webb HB
- High School: Leto HB
- Provided by: COMPASS FLORIDA, LLC
- Contact: Autumn Etheredge
- 813-355-0744

- DMCA Notice
-
DescriptionWelcome to your dream home, where modern elegance meets relaxed Florida living. Nestled on a spacious corner lot this beautifully updated home is designed for those who love to entertain and enjoy the outdoors. Step inside and be greeted by an open and airy layout featuring sun drenched living spaces, stylish finishes, and seamless indoor outdoor flow. The kitchen is a chefs delight, complete with sleek granite countertops, high end stainless steel appliances, and ample cabinet space. The inviting living and dining areas boast large windows that frame serene backyard views, filling the home with natural light. The primary suite is a true retreat, offering a spacious layout, an elegant en suite bath, and a custom accent wall that adds a touch of sophistication. A bonus sunroom off the primary provides the perfect flex spaceideal for a home office, gym, or additional lounge area. But the real showstopper? The backyard oasis. On .59 acres with a sparkling pool surrounded by lush tropical landscaping, it;s the ultimate getaway. Whether you're hosting a weekend barbecue under the pergola, enjoying morning coffee on the patio, or unwinding in the sun drenched lounge space, this home is made for making memories. Boasting five bedrooms and four full baths and 4214 sq ft, this home has room for everyone! Two bedrooms are located on the first floor with the primary and two more as well as a large bonus room on the second floor. This home is truly move in ready with new electrical, new plumbing, new septic system, and even a Tesla Charger in the garage! An oversized Laundry Room with built in cabinets is perfect for those who enjoy crafting or extra kitchen space. Located in a desirable neighborhood with easy access to parks, shopping, the airport and dining, this home is a rare find that blends luxury, comfort, and outdoor living at its finest. Dont miss your chance to own this exceptional propertyschedule your private tour today!
Payment Calculator
- Principal & Interest -
- Property Tax $
- Home Insurance $
- HOA Fees $
- Monthly -
For a Fast & FREE Mortgage Pre-Approval Apply Now
Apply Now
 Apply Now
Apply NowFeatures
Building and Construction
- Covered Spaces: 0.00
- Exterior Features: Balcony, Private Mailbox, Rain Gutters
- Flooring: Ceramic Tile, Luxury Vinyl, Wood
- Living Area: 4214.00
- Other Structures: Gazebo
- Roof: Shingle
Land Information
- Lot Features: Landscaped, Oversized Lot
School Information
- High School: Leto-HB
- Middle School: Webb-HB
- School Elementary: Woodbridge-HB
Garage and Parking
- Garage Spaces: 2.00
- Open Parking Spaces: 0.00
- Parking Features: Driveway, Electric Vehicle Charging Station(s), Garage Door Opener, Garage Faces Side, Workshop in Garage
Eco-Communities
- Pool Features: In Ground
- Water Source: Public
Utilities
- Carport Spaces: 0.00
- Cooling: Central Air
- Heating: Central
- Sewer: Septic Tank
- Utilities: Electricity Connected, Water Connected
Finance and Tax Information
- Home Owners Association Fee: 0.00
- Insurance Expense: 0.00
- Net Operating Income: 0.00
- Other Expense: 0.00
- Tax Year: 2024
Other Features
- Appliances: Built-In Oven, Cooktop, Dishwasher, Disposal, Dryer, Microwave, Range, Range Hood, Refrigerator, Washer, Wine Refrigerator
- Country: US
- Interior Features: Built-in Features, Ceiling Fans(s), Crown Molding, Primary Bedroom Main Floor, Solid Wood Cabinets, Stone Counters, Thermostat, Walk-In Closet(s), Wet Bar
- Legal Description: PAT ACRES 4TH ADDITION LOT 15 BLOCK 4
- Levels: Two
- Area Major: 33615 - Tampa / Town and Country
- Occupant Type: Owner
- Parcel Number: U-26-28-17-09P-000004-00015.0
- Views: 16
- Zoning Code: RSC-3
Nearby Subdivisions
Alfredo Trujillo Sub
Bay Crest Park
Bay Port Colony Ph 02
Bay Port Colony Ph Ii Un I
Bay Port Colony Ph Iii Un 1
Bay Port Colony Ph Iii Un 2a
Bay Port Colony Ph Iii Un 2c
Bayside East Rev
Bayside South
Bayside Village
Bayside West
Cypress Tree
Elliott Harrison Sub
Hamilton Park
Holliday Vlg Sec 1
Lake Crest Manor
Palm Bay Ph 1
Palm Bay Ph Ii
Pat Acres 4th Add
Pat Acres 6th Add
Pinehurst Villas
Plouff Sub 3rd Add
River Oaks Estates
Rocky Creek Estates
Rocky River Sites 2
San Marino Bay Estates
Sweetwater Sub
Sweetwater Sub Second Add
Tampa Shores
Tampa Shores Inc 1 Un 1a Rep
Tampa Shores Inc 1 Un 1a Repla
Timberlane Sub
Townn Country Park
Townn Country Park Un 01
Townn Country Park Un 02
Townn Country Park Un 04
Townn Country Park Un 05
Townn Country Park Un 07
Townn Country Park Un 08
Townn Country Park Un 18
Unplatted
W E Hamners Sheldon Heights
West Bay Ph 1
West Bay Ph Iii
West Bay Ph Iv
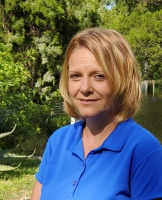
- Christa L. Vivolo
- Tropic Shores Realty
- Office: 352.440.3552
- Mobile: 727.641.8349
- christa.vivolo@gmail.com



