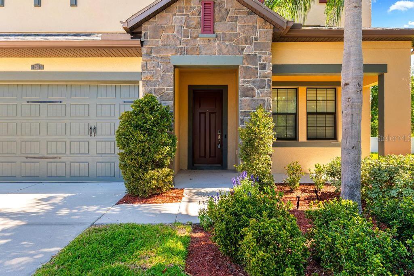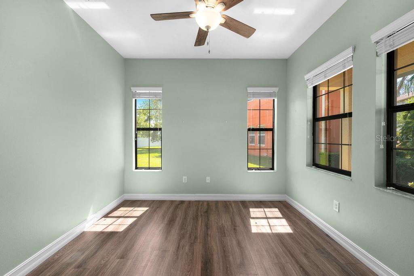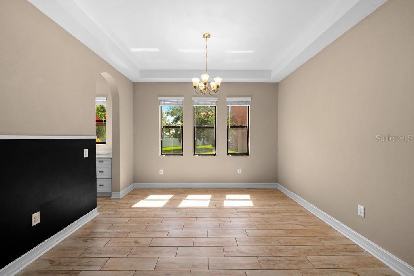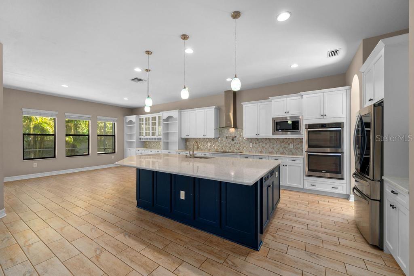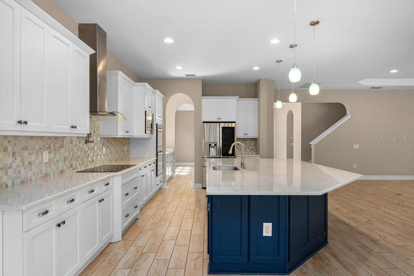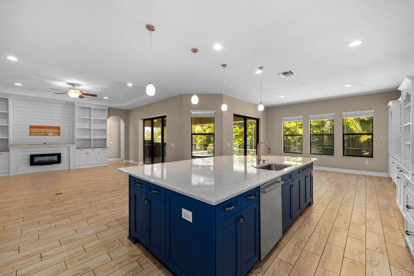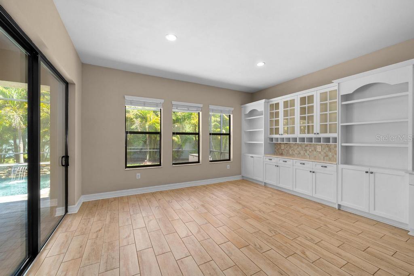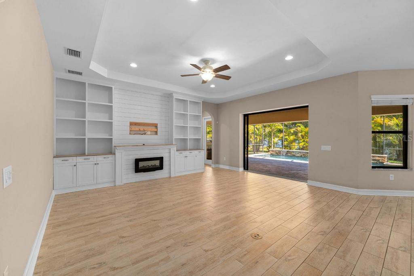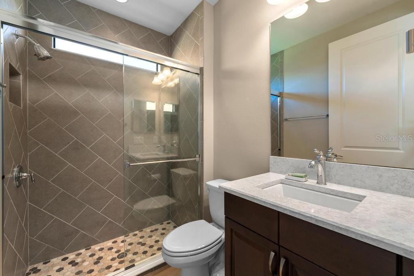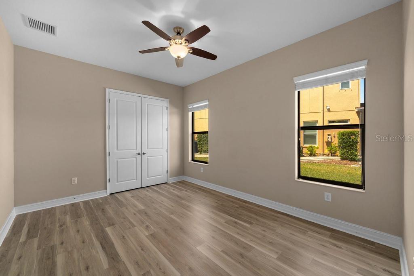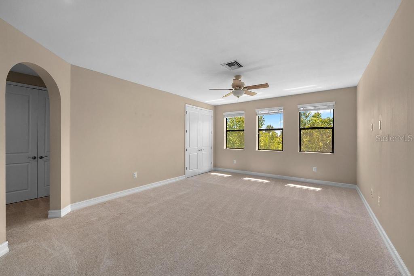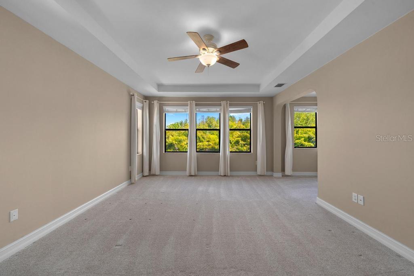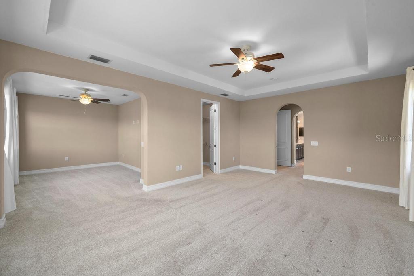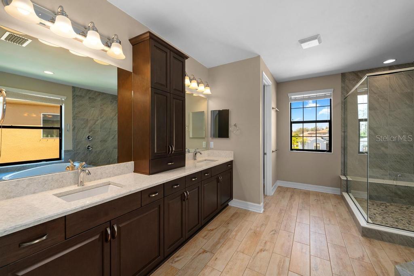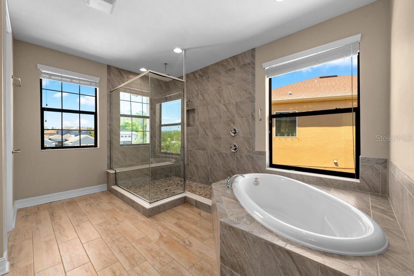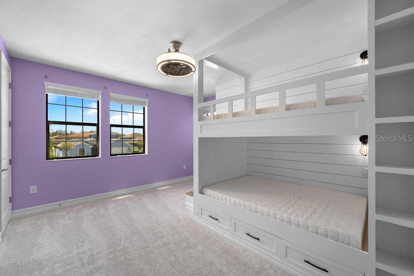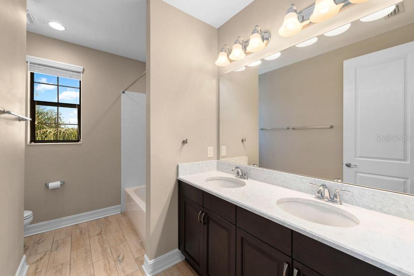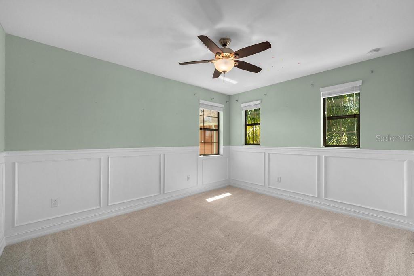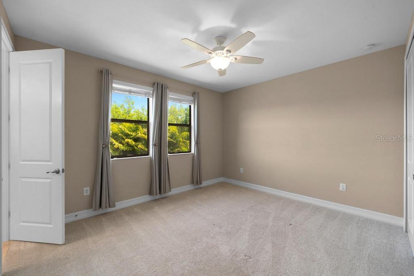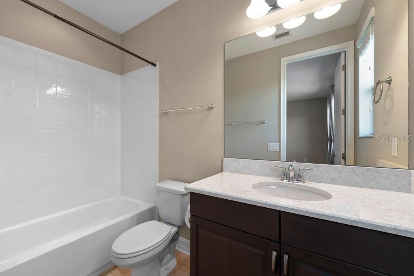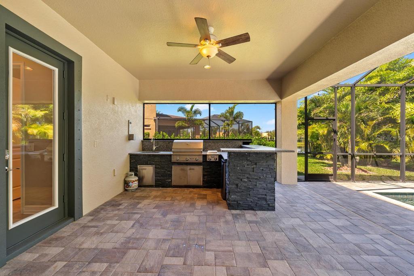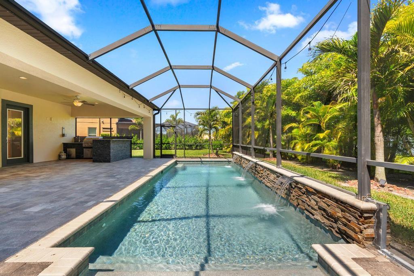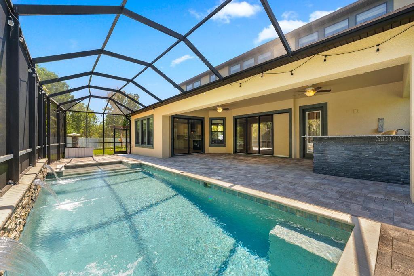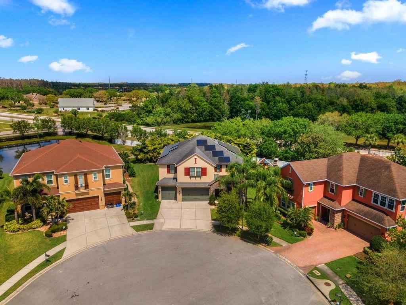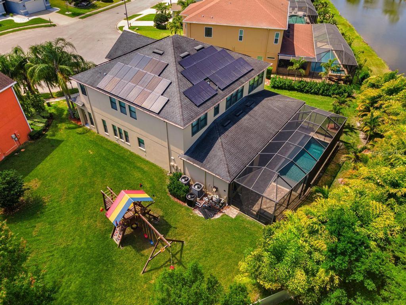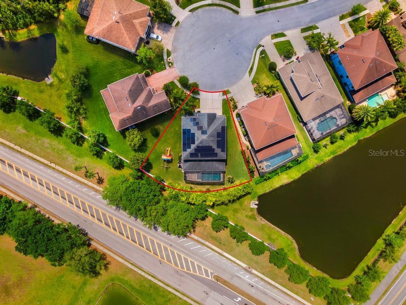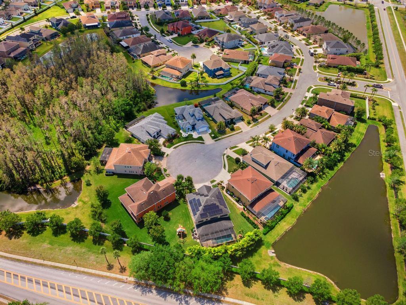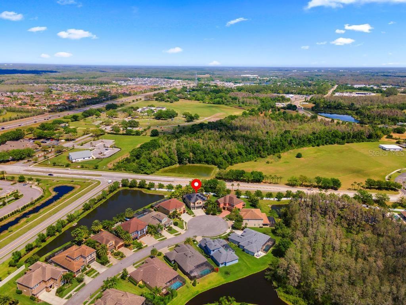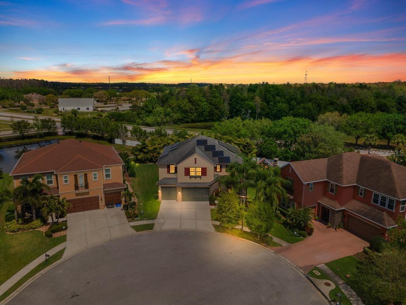12615 Lillyreed Court, NEW PORT RICHEY, FL 34655
Property Photos
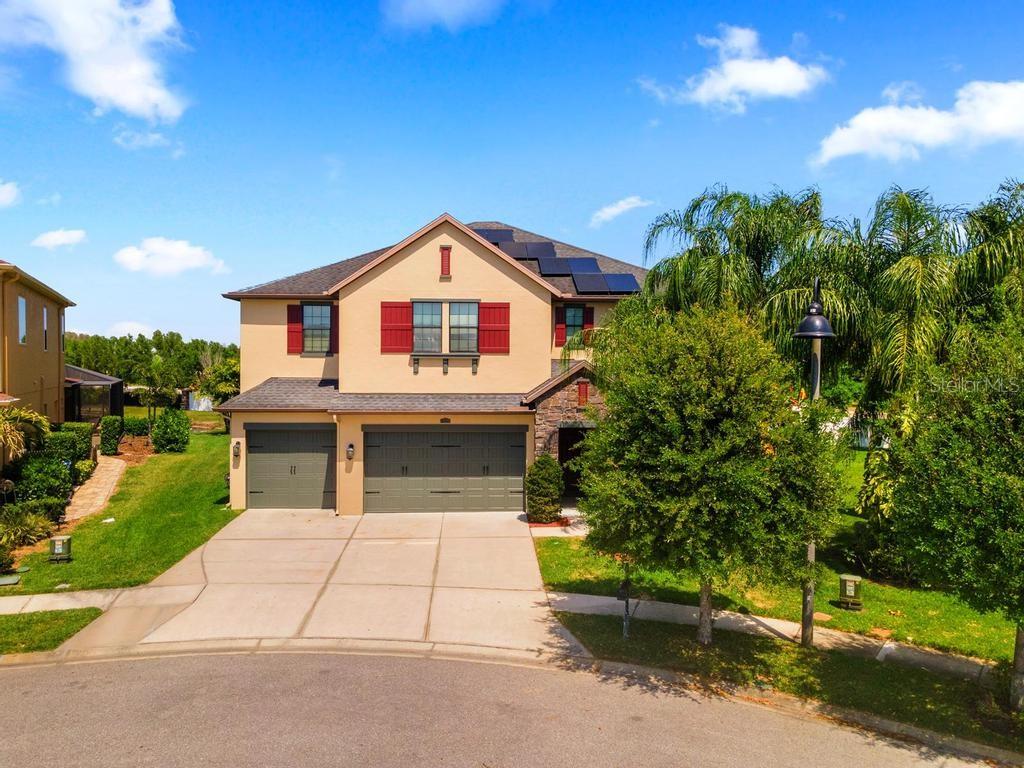
Would you like to sell your home before you purchase this one?
Priced at Only: $949,000
For more Information Call:
Address: 12615 Lillyreed Court, NEW PORT RICHEY, FL 34655
Property Location and Similar Properties
- MLS#: TB8366124 ( Residential )
- Street Address: 12615 Lillyreed Court
- Viewed: 17
- Price: $949,000
- Price sqft: $164
- Waterfront: No
- Year Built: 2015
- Bldg sqft: 5804
- Bedrooms: 5
- Total Baths: 4
- Full Baths: 4
- Garage / Parking Spaces: 3
- Days On Market: 8
- Additional Information
- Geolocation: 28.1878 / -82.6069
- County: PASCO
- City: NEW PORT RICHEY
- Zipcode: 34655
- Subdivision: Villagestrinity Lakes
- Elementary School: Odessa Elementary
- Middle School: Seven Springs Middle PO
- High School: J.W. Mitchell High PO
- Provided by: COMPASS FLORIDA, LLC
- Contact: Eric Dungy
- 305-851-2820

- DMCA Notice
-
Description*Multiple offers received! Highest and best due by Monday, 3/31 @ 5pm* Nestled within the exclusive gated community of Sago Village in Trinity Lakes, this exquisite 5 bedroom, 4 bathroom luxury home offers a perfect blend of elegance and modern comfort. Sitting on a quiet cul de sac within a boutique neighborhood of just 67 homes, this 4,443 sq. ft. residence showcases impeccable craftsmanship and thoughtful design, featuring a formal dining room, spacious loft, private office, and an impressive 450 sq. ft. owners retreat with a dedicated sitting area. The chef inspired kitchen is a culinary masterpiece with quartz countertops, an oversized island with seating for seven, top of the line stainless steel appliances, built in double ovens, a wine niche, and a walk in butlers pantry. The open concept living and breakfast sunroom seamlessly connect to the outdoor oasis, where pocketing sliding glass doors lead to a spectacular screened in area with a heated saltwater pool, three water features, and a full outdoor kitchen, perfect for year round entertaining. High end upgrades include 8 doors, upgraded impact windows and sliders, a central vacuum system, custom built ins, shiplap walls, epoxy coated garage floors, electric vehicle charging, a built in mudroom, hurricane shutters , and solar panels that provide 1.6mW of power/year. With no CDD fees, access to Starkey Ranch parks, and a prime cul de sac location offering large side yards and minimal traffic, this home provides both privacy and convenience, top rated schools, shopping, and dining. A new pool heater, remaining five year warranty, and meticulous maintenance make this home a turnkey luxury living experience in one of Trinitys most sought after communities.
Payment Calculator
- Principal & Interest -
- Property Tax $
- Home Insurance $
- HOA Fees $
- Monthly -
For a Fast & FREE Mortgage Pre-Approval Apply Now
Apply Now
 Apply Now
Apply NowFeatures
Building and Construction
- Covered Spaces: 0.00
- Exterior Features: Dog Run, Hurricane Shutters, Irrigation System, Outdoor Grill, Outdoor Kitchen, Rain Gutters, Sidewalk, Sliding Doors
- Fencing: Fenced, Vinyl
- Flooring: Carpet, Ceramic Tile
- Living Area: 4443.00
- Roof: Shingle
Property Information
- Property Condition: Completed
Land Information
- Lot Features: Cul-De-Sac, In County, Level, Oversized Lot, Sidewalk, Paved
School Information
- High School: J.W. Mitchell High-PO
- Middle School: Seven Springs Middle-PO
- School Elementary: Odessa Elementary
Garage and Parking
- Garage Spaces: 3.00
- Open Parking Spaces: 0.00
- Parking Features: Driveway, Garage Door Opener, Guest
Eco-Communities
- Pool Features: Heated, In Ground, Outside Bath Access, Pool Sweep, Salt Water, Screen Enclosure, Self Cleaning
- Water Source: Public
Utilities
- Carport Spaces: 0.00
- Cooling: Central Air
- Heating: Central, Electric
- Pets Allowed: Yes
- Sewer: Public Sewer
- Utilities: Cable Available, Cable Connected, Electricity Available, Electricity Connected, Public, Sewer Available, Water Available
Finance and Tax Information
- Home Owners Association Fee: 239.00
- Insurance Expense: 0.00
- Net Operating Income: 0.00
- Other Expense: 0.00
- Tax Year: 2024
Other Features
- Appliances: Built-In Oven, Cooktop, Dishwasher, Disposal, Dryer, Microwave, Range Hood, Refrigerator, Washer, Water Softener
- Association Name: Melrose Management
- Association Phone: 727-787-3461
- Country: US
- Interior Features: Built-in Features, Cathedral Ceiling(s), Ceiling Fans(s), Central Vaccum, Coffered Ceiling(s), Eat-in Kitchen, High Ceilings, Kitchen/Family Room Combo, Open Floorplan, PrimaryBedroom Upstairs, Stone Counters, Thermostat, Tray Ceiling(s), Vaulted Ceiling(s), Walk-In Closet(s), Window Treatments
- Legal Description: VILLAGES OF TRINITY LAKES PB 68 PG 083 BLOCK 5 LOT 42
- Levels: Two
- Area Major: 34655 - New Port Richey/Seven Springs/Trinity
- Occupant Type: Vacant
- Parcel Number: 17-26-33-032.0-005.00-042.0
- Possession: Close Of Escrow
- View: Trees/Woods
- Views: 17
- Zoning Code: MPUD
Nearby Subdivisions
07 Spgs Villas Condo
Alico Estates
Anclote River
Anclote River Acres
Anclote River Estates
Bryant Square
Chelsea Place
Fairway Spgs
Fairway Springs
Golf View Villas 1 Condo
Golf View Villas Condo 01
Golf View Villas Condo 05
Golf View Villas Condo 08
Greenbrook Estates
Heritage Lake
Heritage Lake Westminster Vill
Hills Of San Jose
Hunters Rdg
Hunters Ridge
Longleaf
Longleaf Nbrhd 3
Longleaf Neighborhood 02 Ph 02
Longleaf Neighborhood 03
Longleaf Neighborhood 3
Magnolia Estates
Mitchell 54 West Ph 1
Mitchell 54 West Ph 2 Resident
Mitchell 54 West Ph 3
Mitchell 54 West Ph 3 Resident
Mitchell Ranch 54 Ph 4 7 8 9
Mitchell Ranch South Ph Ii
Not In Hernando
Not On List
Oak Ridge
River Crossing
River Oaks Condo Ph 03
River Pkwy Sub
River Side Village
Riverside Estates
Riviera
Seven Spgs Homes
Seven Springs
Seven Springs Homes
Southern Oaks
Tampa Tarpon Spgs Land Co
Three Westminster Condo
Timber Greens
Timber Greens Ph 01b
Timber Greens Ph 01d
Timber Greens Ph 01e
Timber Greens Ph 02b
Timber Greens Ph 03a
Timber Greens Ph 03b
Timber Greens Ph 04a
Timber Greens Ph 04b
Timber Greens Ph 05
Timber Greens Phase 5
Trinity Preserve Ph 1
Trinity Preserve Ph 2a 2b
Trinity Woods
Venice Estates 1st Add
Venice Estates Sub
Venice Estates Sub 2nd Additio
Villa Del Rio
Villagestrinity Lakes
Wilderness Park
Woodlandslongleaf
Wyndgate
Wyndtree
Wyndtree Ph 03 Village 05 07
Wyndtree Ph 05 Village 08
Wyndtree Village 11 12
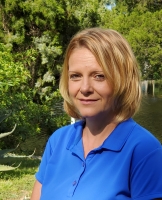
- Christa L. Vivolo
- Tropic Shores Realty
- Office: 352.440.3552
- Mobile: 727.641.8349
- christa.vivolo@gmail.com



