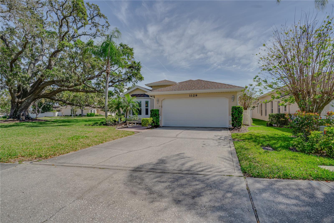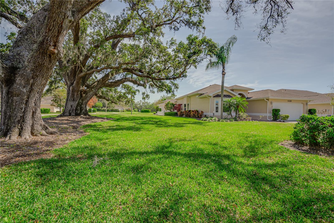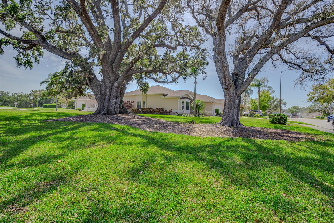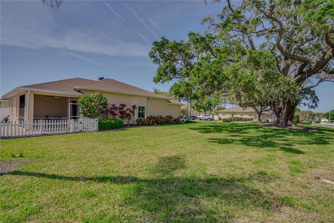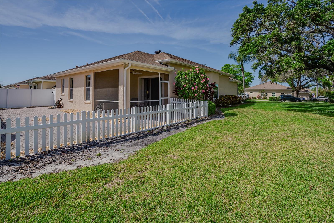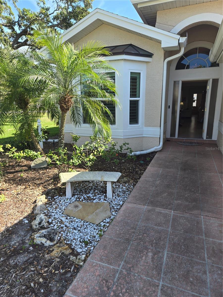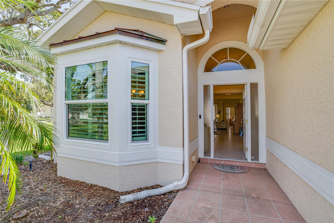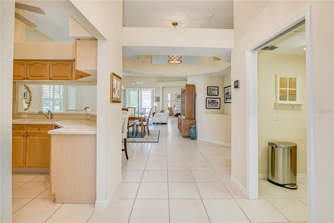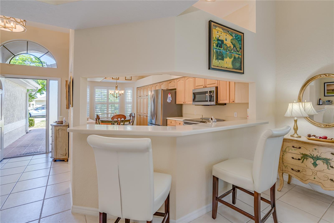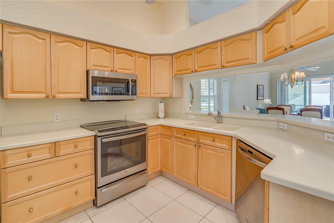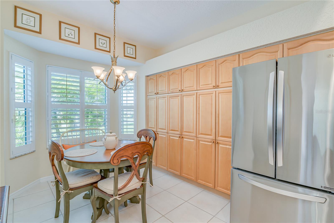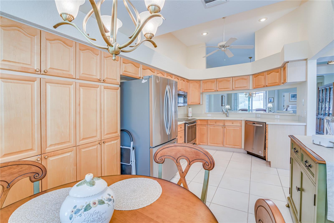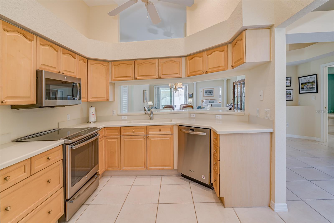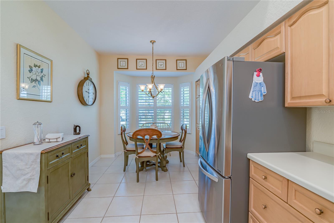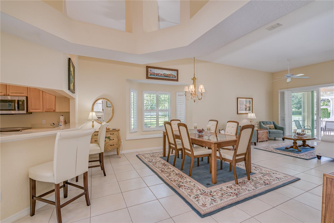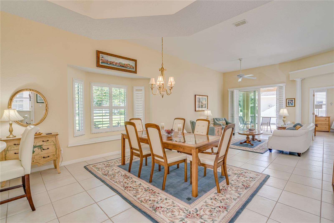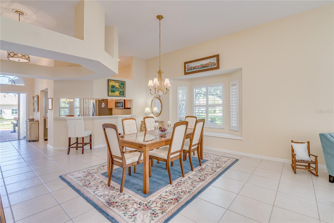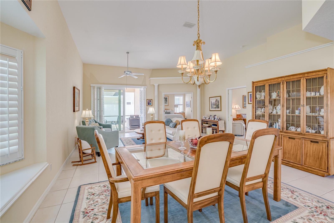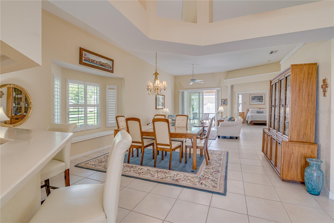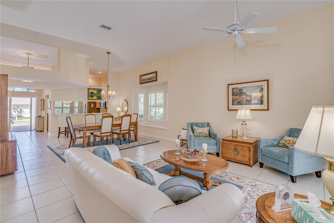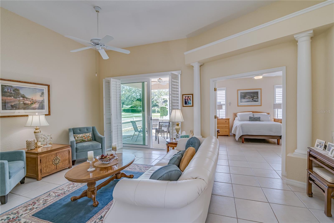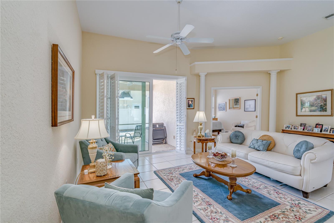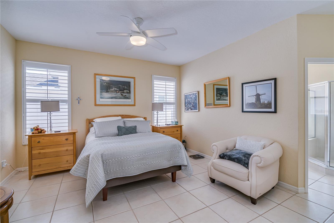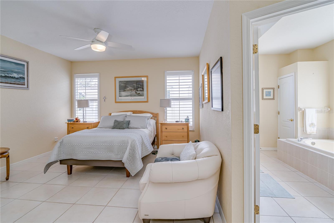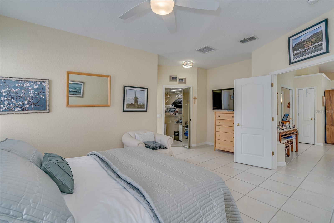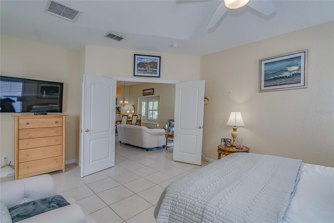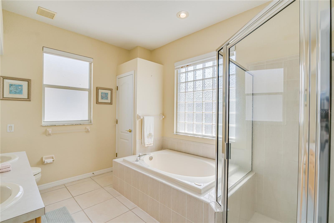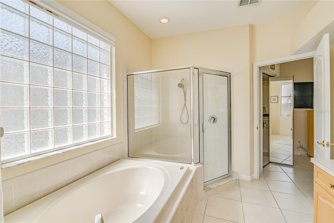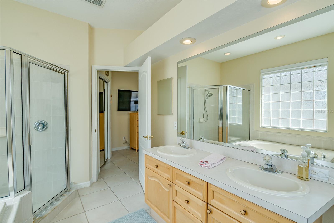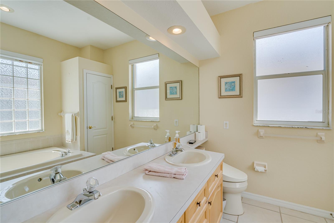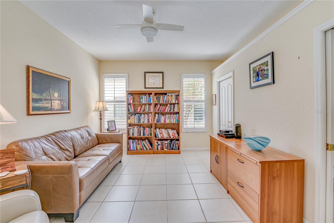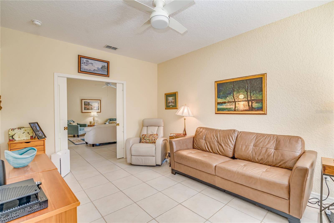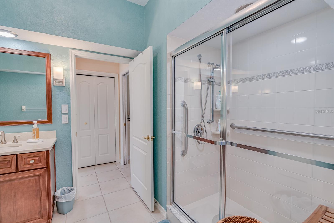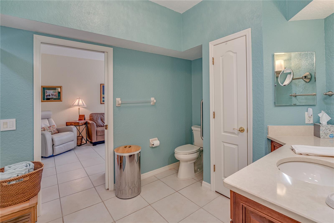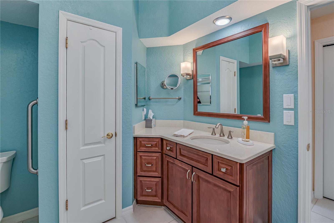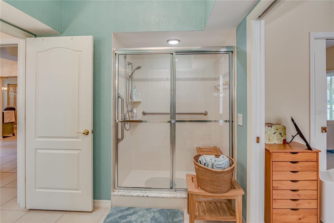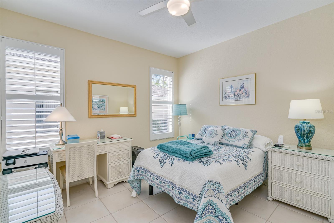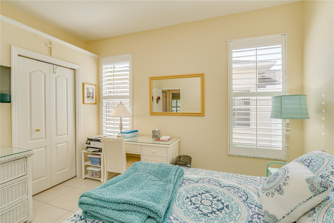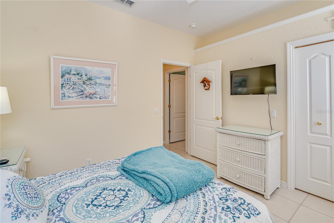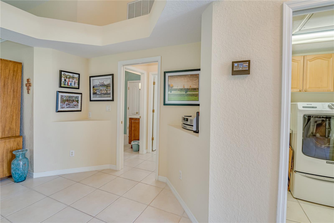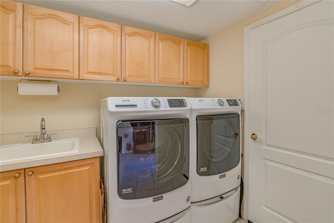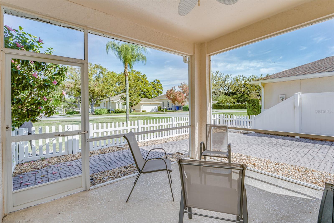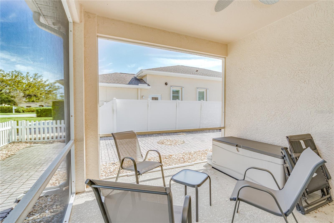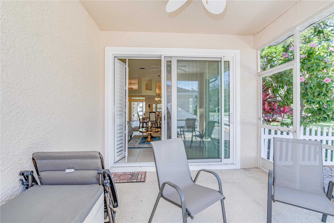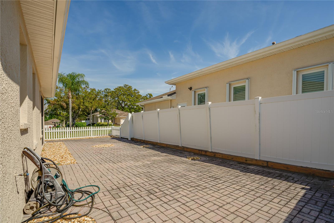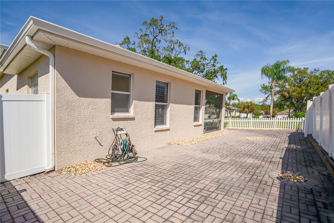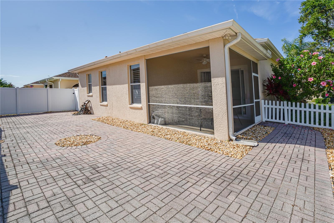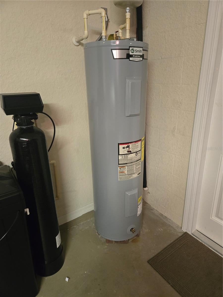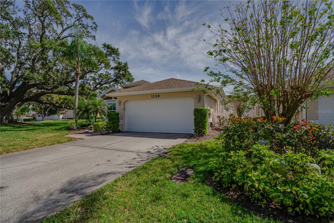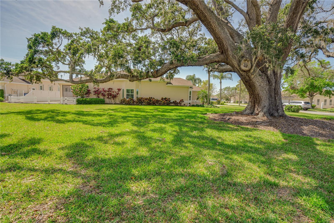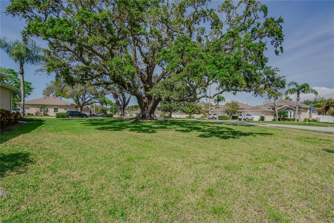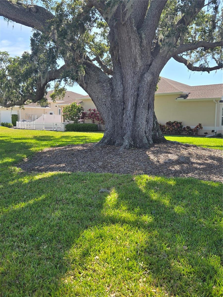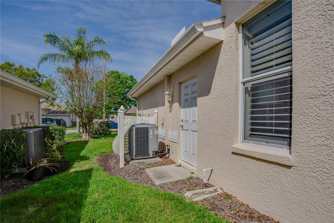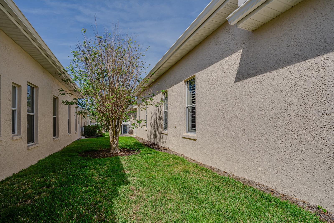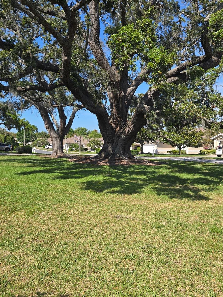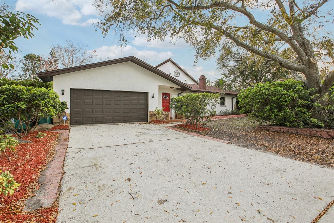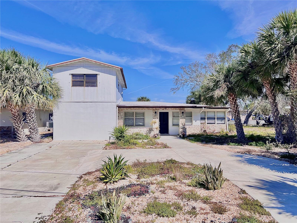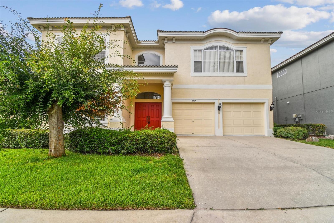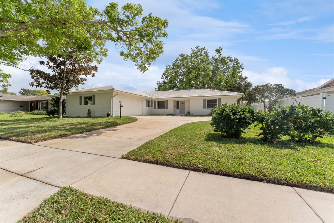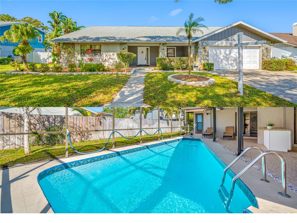1129 Haley Lane, DUNEDIN, FL 34698
Property Photos
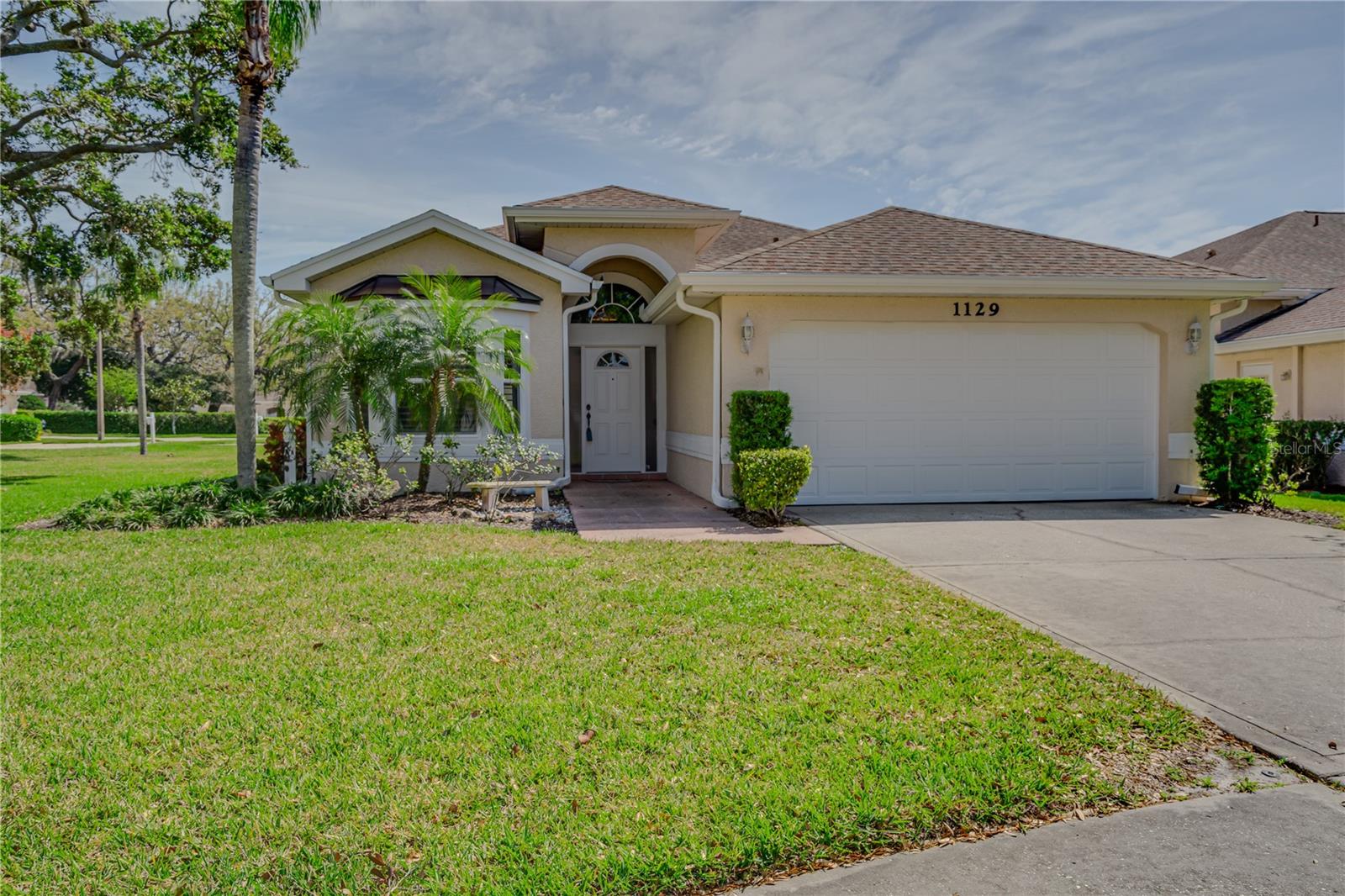
Would you like to sell your home before you purchase this one?
Priced at Only: $699,900
For more Information Call:
Address: 1129 Haley Lane, DUNEDIN, FL 34698
Property Location and Similar Properties
- MLS#: TB8366611 ( Residential )
- Street Address: 1129 Haley Lane
- Viewed: 11
- Price: $699,900
- Price sqft: $278
- Waterfront: No
- Year Built: 1999
- Bldg sqft: 2518
- Bedrooms: 3
- Total Baths: 2
- Full Baths: 2
- Garage / Parking Spaces: 2
- Days On Market: 9
- Additional Information
- Geolocation: 28.0136 / -82.7678
- County: PINELLAS
- City: DUNEDIN
- Zipcode: 34698
- Subdivision: Virginia Crossing
- Provided by: FUTURE HOME REALTY INC
- Contact: Denise Stonik
- 813-855-4982

- DMCA Notice
-
DescriptionBe prepared to fall in love with virginia crossing, a highly sought after luxury living community that is very well manicured with amazing landscaping and beautiful oak trees! This extremely well maintained 3 bedroom 2 bath, 2 car garage home sits on a oversized corner lot,. 30 acres (one of the largest lots in virginia crossing) with 2 of the most beautiful oak trees in the community. If you are looking for a peaceful, tranquil environment, this is it! As you enter you will immediately notice the abundance of natural light, high ceilings with all the architectural cuts. The kitchen has an enormous amount of solid wood cabinets + solid surface counter tops with space that will thrill the chef of the family, newer stainless steel appliance + a breakfast nook for casual dining. The kitchen opens to an oversized dining area + massive greatroom, which makes this space absolutely perfect for entertaining... Or... Take the party outside to your very large, fenced, secluded back yard. The primary suite (15x16) features double door entry, a large walk in closet with an exceptionally large bathroom which has dual sinks + a seperate tub and shower. The third bedroom will easily work for an office or den which has double pocket doors for privacy. The second bath is conveniently located between bedroom 2+3 and has recently been remodeled. Inside laundry which is located just off the garage. Ac is 2 years old, newer water heater and water softener, windows and doors 2024, roof 2016. Dunedin is a golf cart friendly community. You are steps away from all the amenities that dunedin has to offer... Sandy beaches, honeymoon state park, take the ferry to caladesi island, fine arts center, discover the unique eclectic shopping, explore the many restaurants, take your favorite pet to achieva paw pet park + the many weekend festivities that dunedin has to offer... You will never be bored living in dunedin. This is a pet friendly community, sitting high and dry, not a flood zone. Hoa takes care of lawn maintenance + exterior maintenance, cable + internet + pool. Don't miss the opportunity to become part of a virginia crossing and dunedin culture. Welcome to your new home!!!
Payment Calculator
- Principal & Interest -
- Property Tax $
- Home Insurance $
- HOA Fees $
- Monthly -
For a Fast & FREE Mortgage Pre-Approval Apply Now
Apply Now
 Apply Now
Apply NowFeatures
Building and Construction
- Covered Spaces: 0.00
- Exterior Features: Irrigation System, Sidewalk, Sliding Doors
- Flooring: Ceramic Tile
- Living Area: 1913.00
- Roof: Shingle
Garage and Parking
- Garage Spaces: 2.00
- Open Parking Spaces: 0.00
Eco-Communities
- Water Source: Public
Utilities
- Carport Spaces: 0.00
- Cooling: Central Air
- Heating: Electric
- Pets Allowed: Cats OK, Dogs OK
- Sewer: Public Sewer
- Utilities: Cable Available, Cable Connected, Electricity Connected, Phone Available, Sewer Connected, Water Connected
Amenities
- Association Amenities: Clubhouse
Finance and Tax Information
- Home Owners Association Fee Includes: Common Area Taxes, Pool, Escrow Reserves Fund, Maintenance Structure, Maintenance Grounds, Management, Recreational Facilities, Trash
- Home Owners Association Fee: 375.00
- Insurance Expense: 0.00
- Net Operating Income: 0.00
- Other Expense: 0.00
- Tax Year: 2024
Other Features
- Appliances: Dishwasher, Microwave, Range, Refrigerator, Water Softener
- Association Name: James Myrthil
- Association Phone: 727-726-8000
- Country: US
- Interior Features: Ceiling Fans(s), High Ceilings, Open Floorplan, Primary Bedroom Main Floor, Solid Surface Counters, Solid Wood Cabinets, Walk-In Closet(s), Window Treatments
- Legal Description: VIRGINIA CROSSING LOT 48
- Levels: One
- Area Major: 34698 - Dunedin
- Occupant Type: Vacant
- Parcel Number: 26-28-15-94275-000-0480
- Views: 11
Similar Properties
Nearby Subdivisions
Amberglen
Amberlea
Barrington Hills
Baywood Shores
Baywood Shores 1st Add
Belle Terre
Braemoor Grove
Braemoor Lake Villas
Concord Groves
Countrygrove West
Dexter Park 1st Add
Dunedin Cove
Dunedin Cswy Center
Dunedin Isles 1
Dunedin Isles Add
Dunedin Isles Country Club
Dunedin Isles Country Club Sec
Dunedin Isles Estates 1st Add
Dunedin Isles No. 1
Dunedin Lakewood Estates
Dunedin Manor 1st Add
Dunedin Pines
Dunedin Ridge Sub
Dunedin Shores Sub
Edgewater Terrace
Fenway On The Bay
Grove Acres 2nd Add
Grove Terrace
Guy Roy L Sub
Harbor View Villas
Harbor View Villas 1st Add
Heather Ridge
Highland Ct 1st Add
Highland Estates
Highland Park Hellers
Highland Woods Sub
Highwood Estates
Idlewild Estates
Lakeside Terrace 1st Add
Lakeside Terrace Sub
Lofty Pine Estates 1st Add
Lynnwoodunit One
New Athens City 1st Add
Nigels Sub
None
Oak Lake Heights
Oakland Sub
Oakland Sub 2
Osprey Place
Patricia Estates
Pinehurst Highlands
Pinehurst Village
Pipers Glen Condo
Pleasant Grove Park 1st Add
Ranchwood Estates
Ravenwood Manor
Raymonds Clarence M Sub
Royal Yacht Club North Condo
Sailwinds A Condo Motel The
San Christopher Villas
Scots Landing
Scotsdale
Scotsdale Cluster Condo
Scotsdale Villa Condo
Shore Crest
Spanish Acres
Spanish Vistas
Suemar Sub
Suemar Sub 1st Add
Tahitian Place
Trails West
Union Square Sub
Virginia Crossing
Virginia Park
Waterford East
Wilshire Estates
Wilshire Estates Ii Second Sec
Winchester Park
Winchester Park North
Woods C O
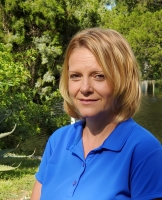
- Christa L. Vivolo
- Tropic Shores Realty
- Office: 352.440.3552
- Mobile: 727.641.8349
- christa.vivolo@gmail.com



