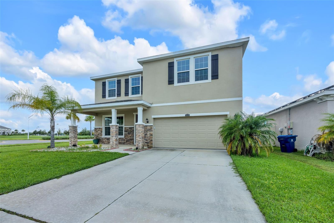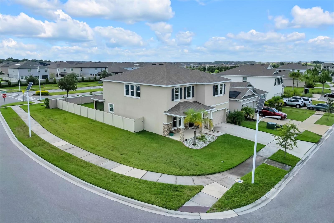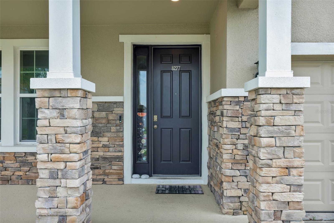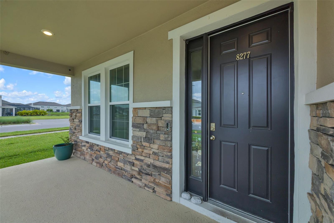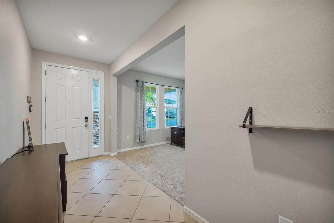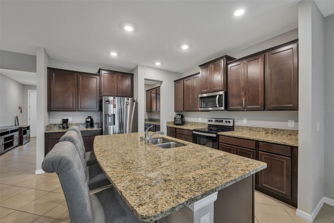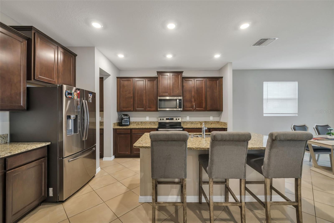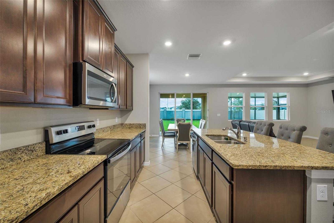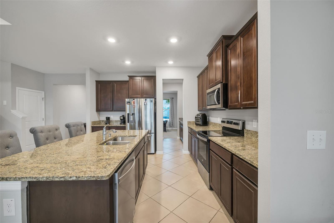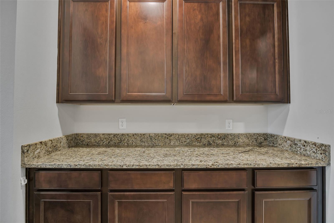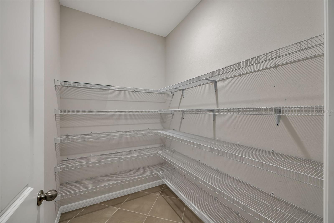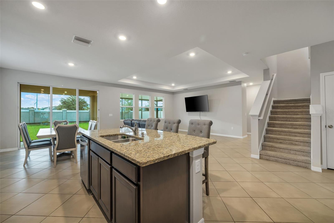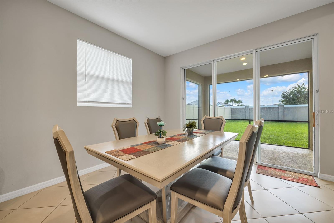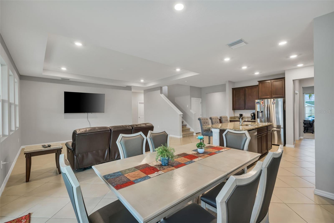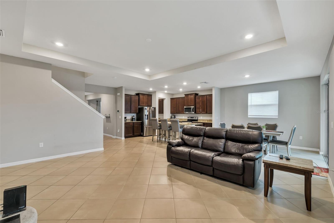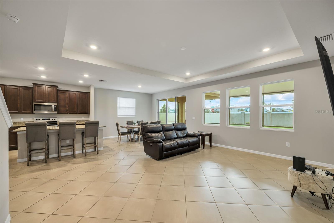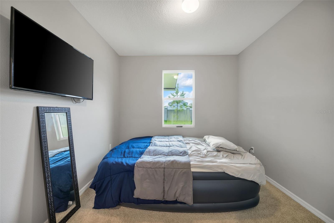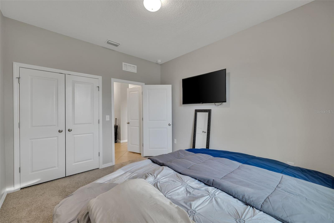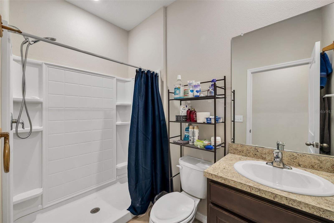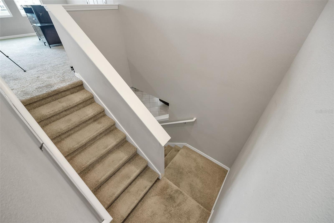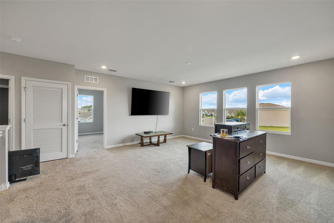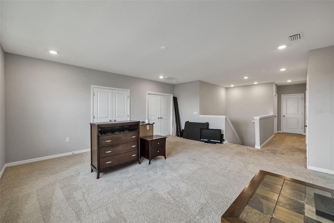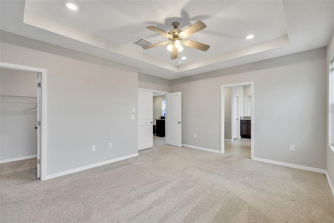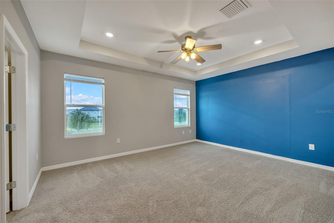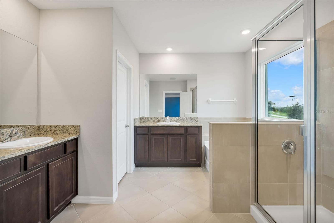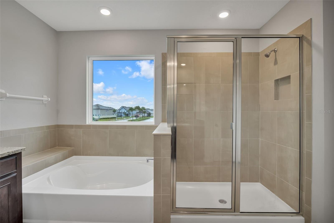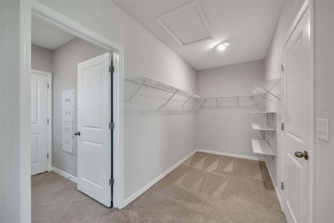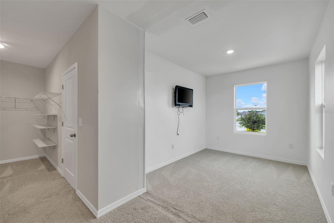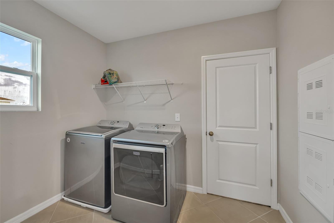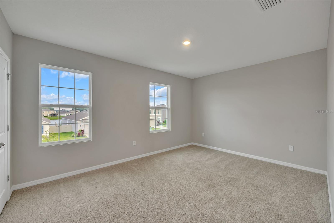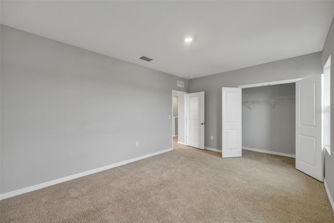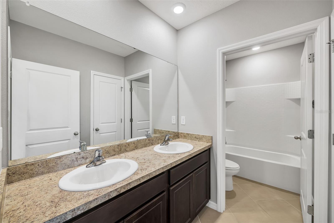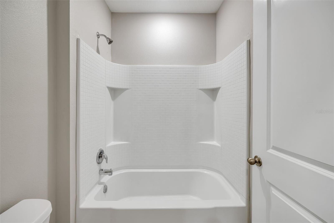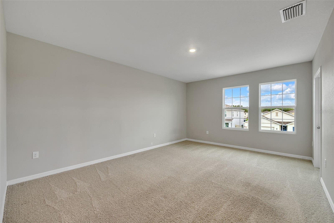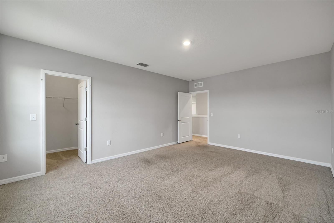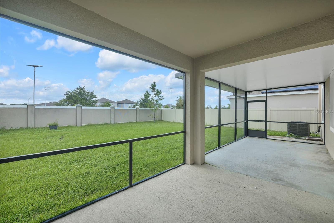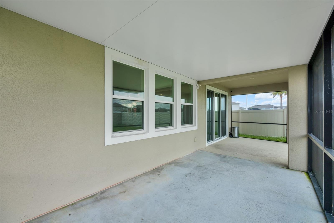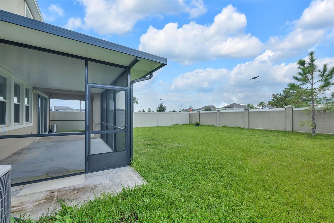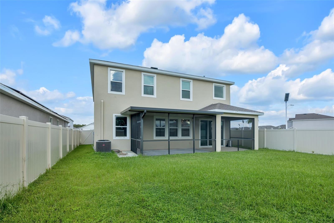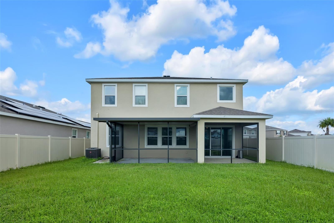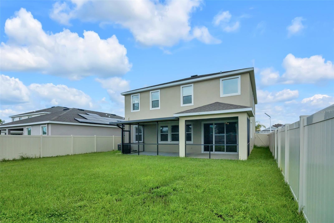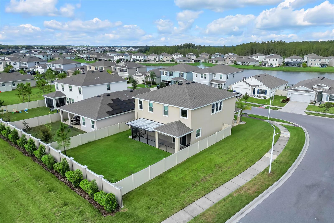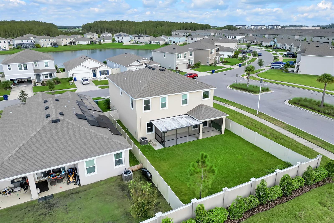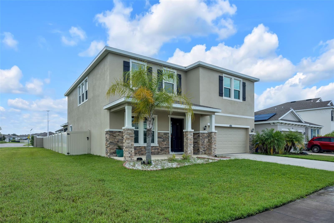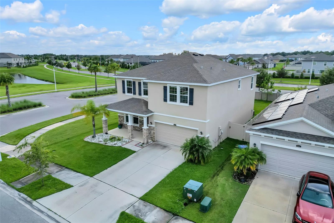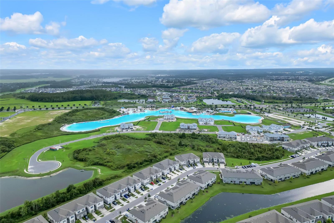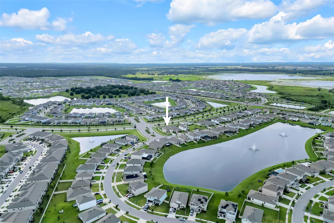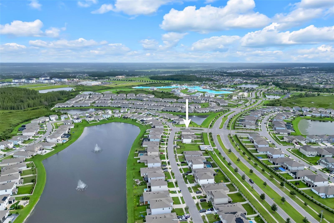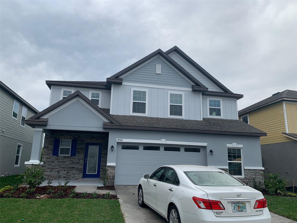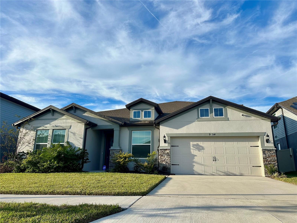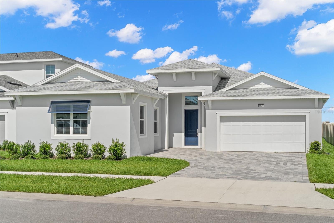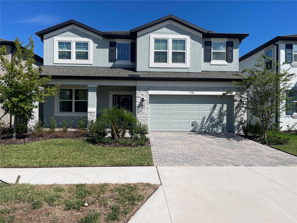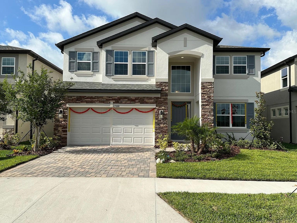8277 Bower Bass Circle, WESLEY CHAPEL, FL 33545
Property Photos
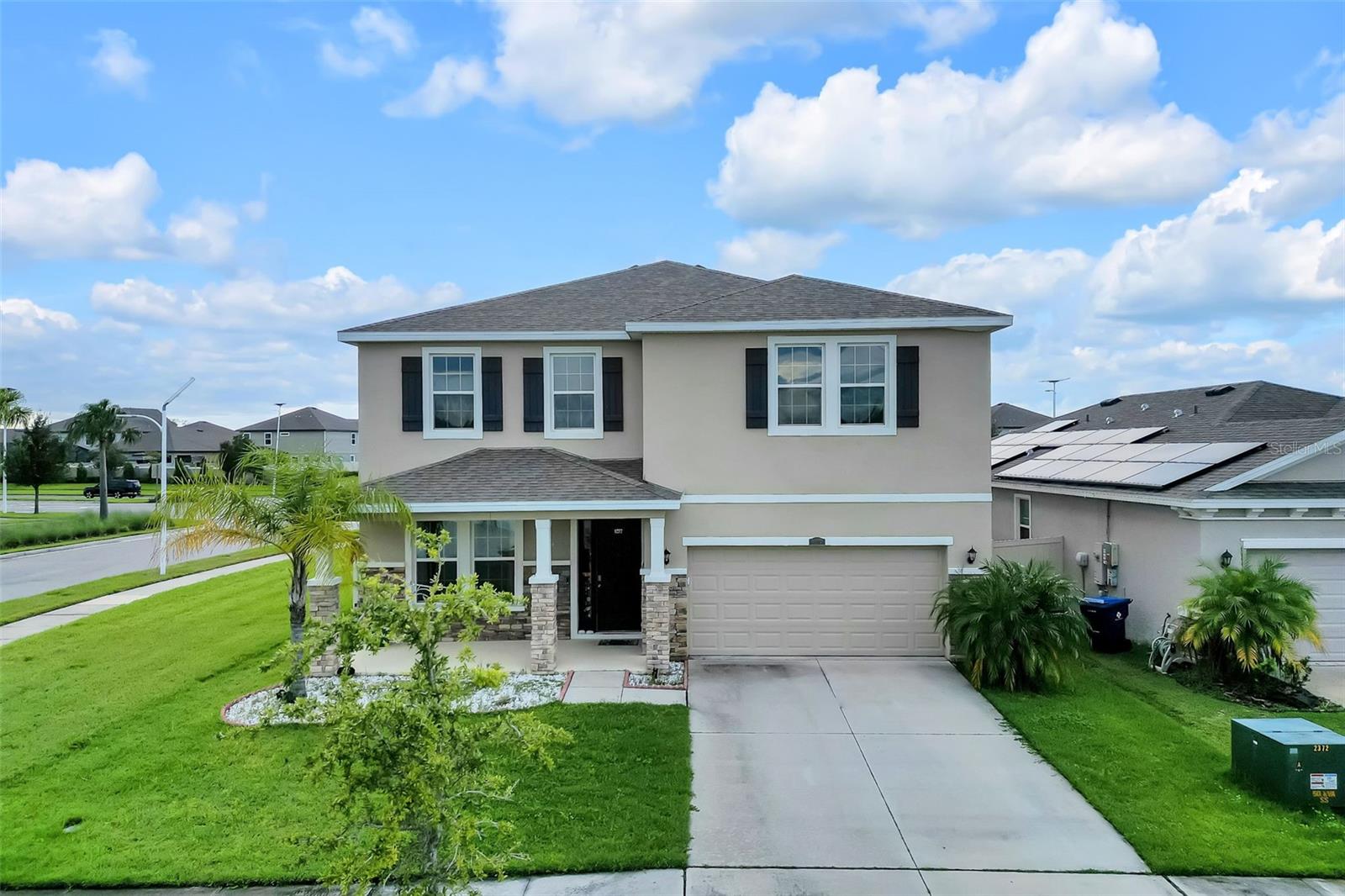
Would you like to sell your home before you purchase this one?
Priced at Only: $3,500
For more Information Call:
Address: 8277 Bower Bass Circle, WESLEY CHAPEL, FL 33545
Property Location and Similar Properties






- MLS#: TB8366770 ( Residential Lease )
- Street Address: 8277 Bower Bass Circle
- Viewed: 79
- Price: $3,500
- Price sqft: $1
- Waterfront: No
- Year Built: 2020
- Bldg sqft: 4229
- Bedrooms: 4
- Total Baths: 3
- Full Baths: 3
- Garage / Parking Spaces: 2
- Days On Market: 31
- Additional Information
- Geolocation: 28.2778 / -82.2885
- County: PASCO
- City: WESLEY CHAPEL
- Zipcode: 33545
- Subdivision: Epperson Ranch Phase 61
- Elementary School: Wesley Chapel
- Middle School: Thomas E Weightman
- High School: Wesley Chapel
- Provided by: RE/MAX BAYSIDE REALTY LLC
- Contact: Rey Rodriguez
- 813-938-1781

- DMCA Notice
Description
Immerse yourself in the comfort and elegance of this pristine rental property located in the coveted EPPERSON NEIGHBORHOOD. The CRYSTAL LAGOON is the centerpiece of the community, offering a unique and refreshing aquatic experience right at your doorstep. Boasting 4 spacious bedrooms, 3 sleek bathrooms, LOFT & FLEX/DEN, and a state of the art open concept kitchen complete with stainless steel appliances and solid cabinets countertops, this home is designed to impress. With exclusive access to a crystal lagoon and a host of amenities, this residence defines luxurious living. Step into a welcoming foyer that unfolds into an exquisitely designed living space where natural light dances across the open floor plan, perfectly suited for both tranquil relaxation and grand entertaining. The heart of the home is a chef's dream, featuring a modern kitchen equipped with top of the line stainless steel appliances, ample storage in the solid cabinets, and elegant countertops that make meal prep a delight. The 4 inviting bedrooms with a serene escape with plush carpets and generous closet space. The 3 bathrooms shine with contemporary fittings and finishes, ensuring a spa like experience for residents and guests alike. Outside, your private paradise awaits, with a meticulously maintained lot spanning 4229 square feet. Whether you're soaking up the sun or hosting a weekend barbecue, outdoor living has never felt so luxurious. Epperson is renowned for its serene atmosphere and family friendly vibe. Residents enjoy proximity to top rated schools, diverse dining options, vibrant shopping centers, and convenient public transportation.
Description
Immerse yourself in the comfort and elegance of this pristine rental property located in the coveted EPPERSON NEIGHBORHOOD. The CRYSTAL LAGOON is the centerpiece of the community, offering a unique and refreshing aquatic experience right at your doorstep. Boasting 4 spacious bedrooms, 3 sleek bathrooms, LOFT & FLEX/DEN, and a state of the art open concept kitchen complete with stainless steel appliances and solid cabinets countertops, this home is designed to impress. With exclusive access to a crystal lagoon and a host of amenities, this residence defines luxurious living. Step into a welcoming foyer that unfolds into an exquisitely designed living space where natural light dances across the open floor plan, perfectly suited for both tranquil relaxation and grand entertaining. The heart of the home is a chef's dream, featuring a modern kitchen equipped with top of the line stainless steel appliances, ample storage in the solid cabinets, and elegant countertops that make meal prep a delight. The 4 inviting bedrooms with a serene escape with plush carpets and generous closet space. The 3 bathrooms shine with contemporary fittings and finishes, ensuring a spa like experience for residents and guests alike. Outside, your private paradise awaits, with a meticulously maintained lot spanning 4229 square feet. Whether you're soaking up the sun or hosting a weekend barbecue, outdoor living has never felt so luxurious. Epperson is renowned for its serene atmosphere and family friendly vibe. Residents enjoy proximity to top rated schools, diverse dining options, vibrant shopping centers, and convenient public transportation.
Payment Calculator
- Principal & Interest -
- Property Tax $
- Home Insurance $
- HOA Fees $
- Monthly -
For a Fast & FREE Mortgage Pre-Approval Apply Now
Apply Now
 Apply Now
Apply NowFeatures
Building and Construction
- Covered Spaces: 0.00
- Exterior Features: Hurricane Shutters, Irrigation System
- Fencing: Fenced
- Flooring: Carpet, Ceramic Tile
- Living Area: 3313.00
School Information
- High School: Wesley Chapel High-PO
- Middle School: Thomas E Weightman Middle-PO
- School Elementary: Wesley Chapel Elementary-PO
Garage and Parking
- Garage Spaces: 2.00
- Open Parking Spaces: 0.00
Eco-Communities
- Water Source: Public
Utilities
- Carport Spaces: 0.00
- Cooling: Central Air
- Heating: Central
- Pets Allowed: Dogs OK
- Sewer: Public Sewer
- Utilities: Electricity Available, Public, Sewer Available, Water Available
Amenities
- Association Amenities: Basketball Court, Cable TV, Clubhouse, Fitness Center, Park, Pickleball Court(s), Playground, Pool, Tennis Court(s)
Finance and Tax Information
- Home Owners Association Fee: 0.00
- Insurance Expense: 0.00
- Net Operating Income: 0.00
- Other Expense: 0.00
Other Features
- Appliances: Dishwasher, Disposal, Dryer, Electric Water Heater, Microwave, Range, Refrigerator, Washer
- Association Name: Breeze Homes - Ashley Perez
- Association Phone: 813-565-4663
- Country: US
- Furnished: Unfurnished
- Interior Features: Open Floorplan, Solid Surface Counters, Solid Wood Cabinets
- Levels: Two
- Area Major: 33545 - Wesley Chapel
- Occupant Type: Owner
- Parcel Number: 20-25-27-0030-00000-0720
- Views: 79
Owner Information
- Owner Pays: None
Similar Properties
Nearby Subdivisions
Aberdeen Ph 02
Avalon Park West Ph 1a 1b
Avalon Park West Ph 3
Avalon Park West Prcl E Ph I
Avalon Park Westnorth Ph 1a
Avalon Park Westnorth Ph 27
Avalon Pk Westnorth Phs 2 4 5
Bridgewater Ph 01 02
Bridgewater Ph 04
Bridgewater Ph 1 2
Chapel Pines Ph 02 1c
Chapel Xings Prcl E
Epperson
Epperson North Townhomes Phase
Epperson North Twnhms Ph 4
Epperson North Village A4b A4
Epperson North Village B
Epperson North Village C2b
Epperson North Village D1
Epperson North Village E3
Epperson North Vlg C2b
Epperson Ranch
Epperson Ranch North Ph 6 Pod
Epperson Ranch North Pod F Ph
Epperson Ranch Ph 52
Epperson Ranch Phase 61
Epperson Ranch South Ph 1
Epperson Ranch South Ph 1a2
Epperson Ranch South Ph 1e2
Epperson Ranch South Ph 2f1
New River Lakes
New River Lakes Ph 01
New River Lakes Village A8
New River Lakes Villages B2 D
Oak Creek Ph 01
Oak Creek Phase One
Palm Cove Ph 02
The Towns At Watergrass
Townswatergrass
Townswoodsdale Ph 1
Watergrass Prcl A
Wesbridge Ph 4
Westgate At Avalon Park
Westgate Avalon Park
Whispering Oaks Preserve Ph 2
Whispering Oaks Preserve Phs 2
Wyndrush Townhomes
Wyndrush Twnhms
Contact Info
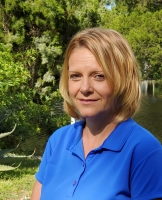
- Christa L. Vivolo
- Tropic Shores Realty
- Office: 352.440.3552
- Mobile: 727.641.8349
- christa.vivolo@gmail.com



