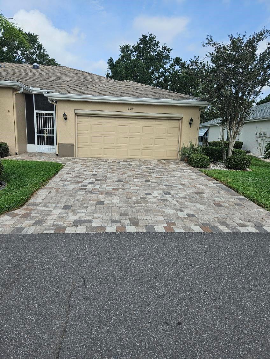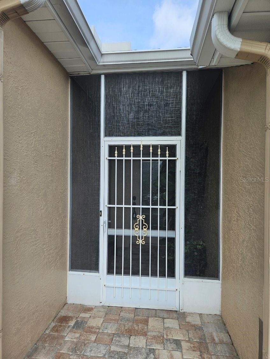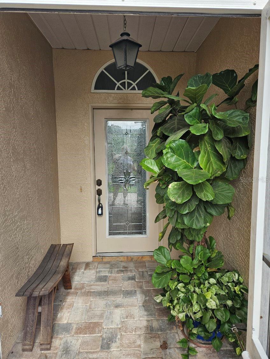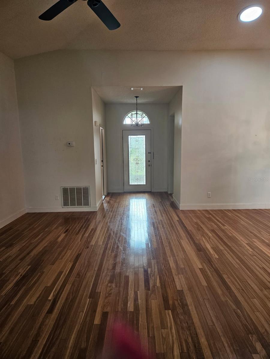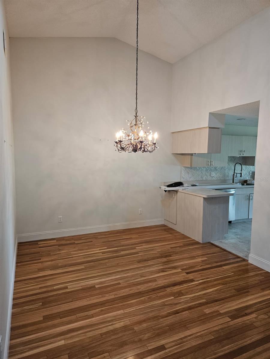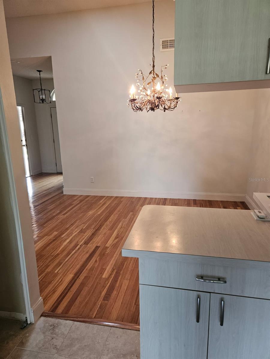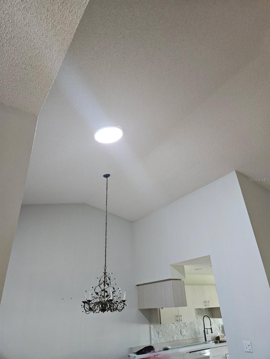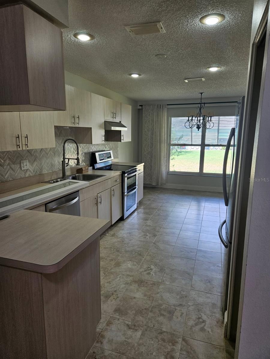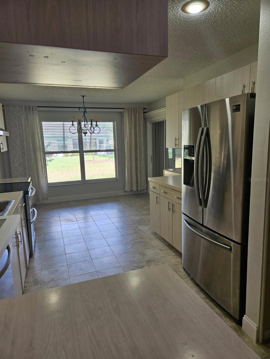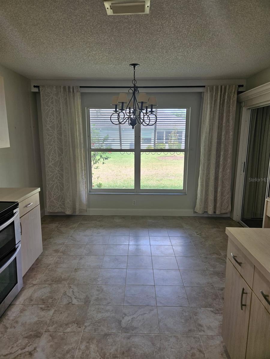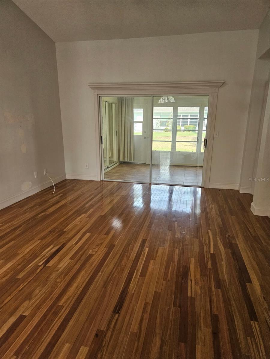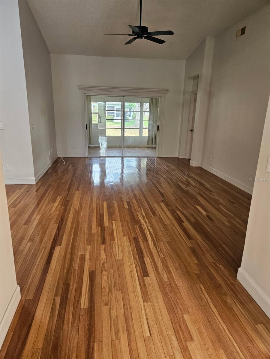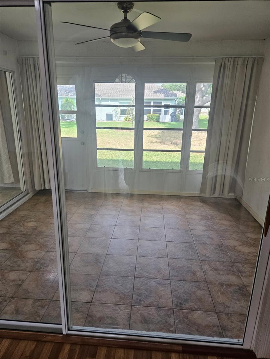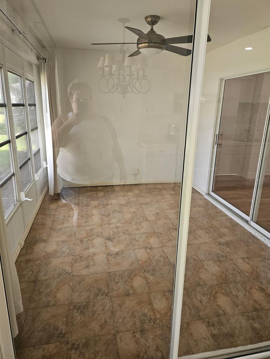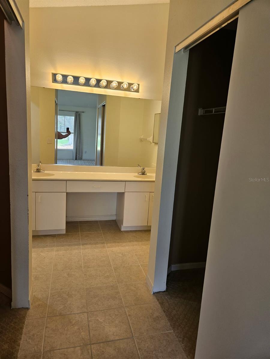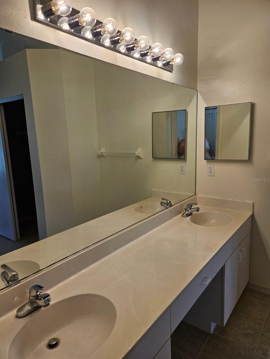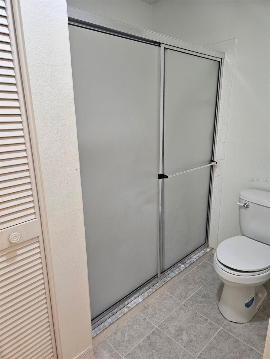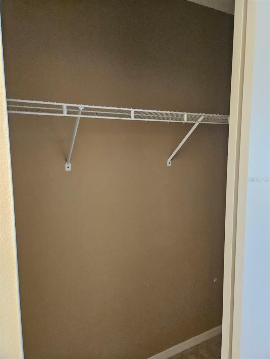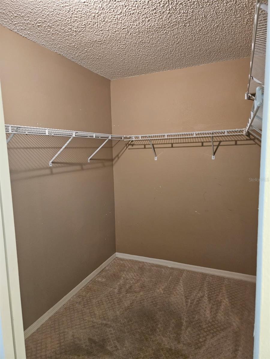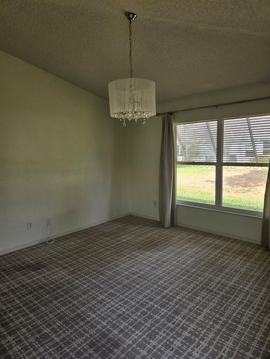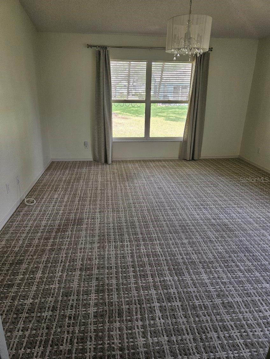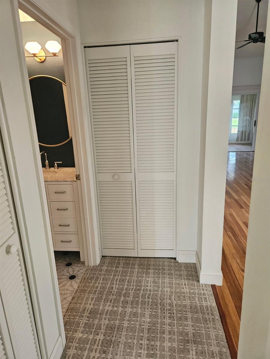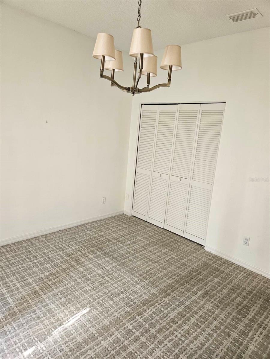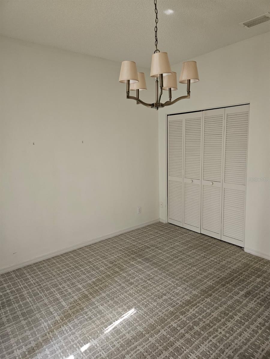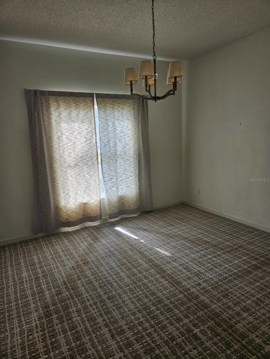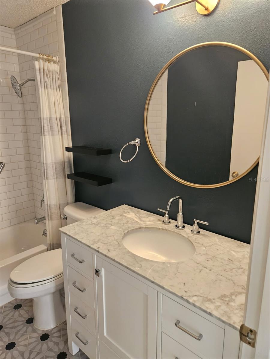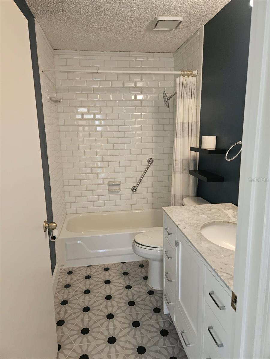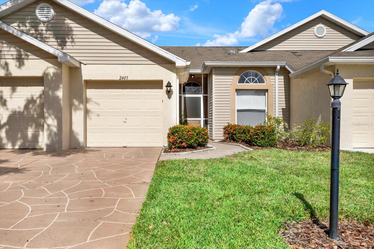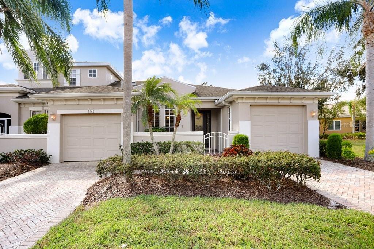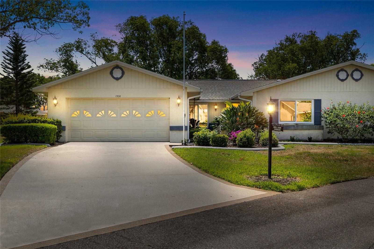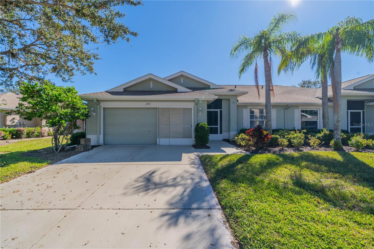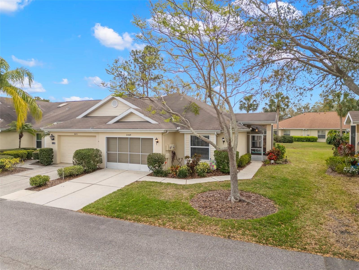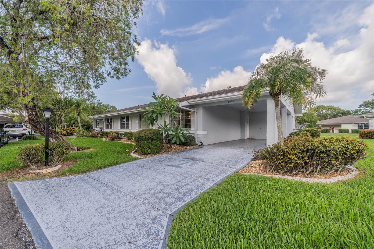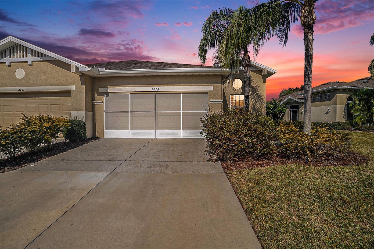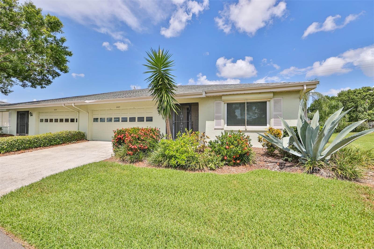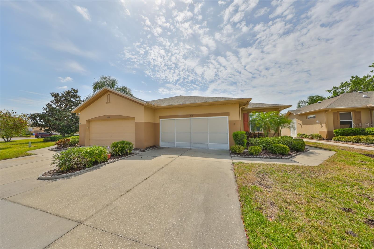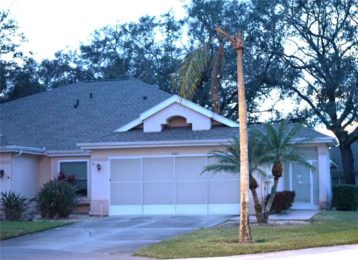607 Manchester Woods Drive 84, SUN CITY CENTER, FL 33573
Property Photos
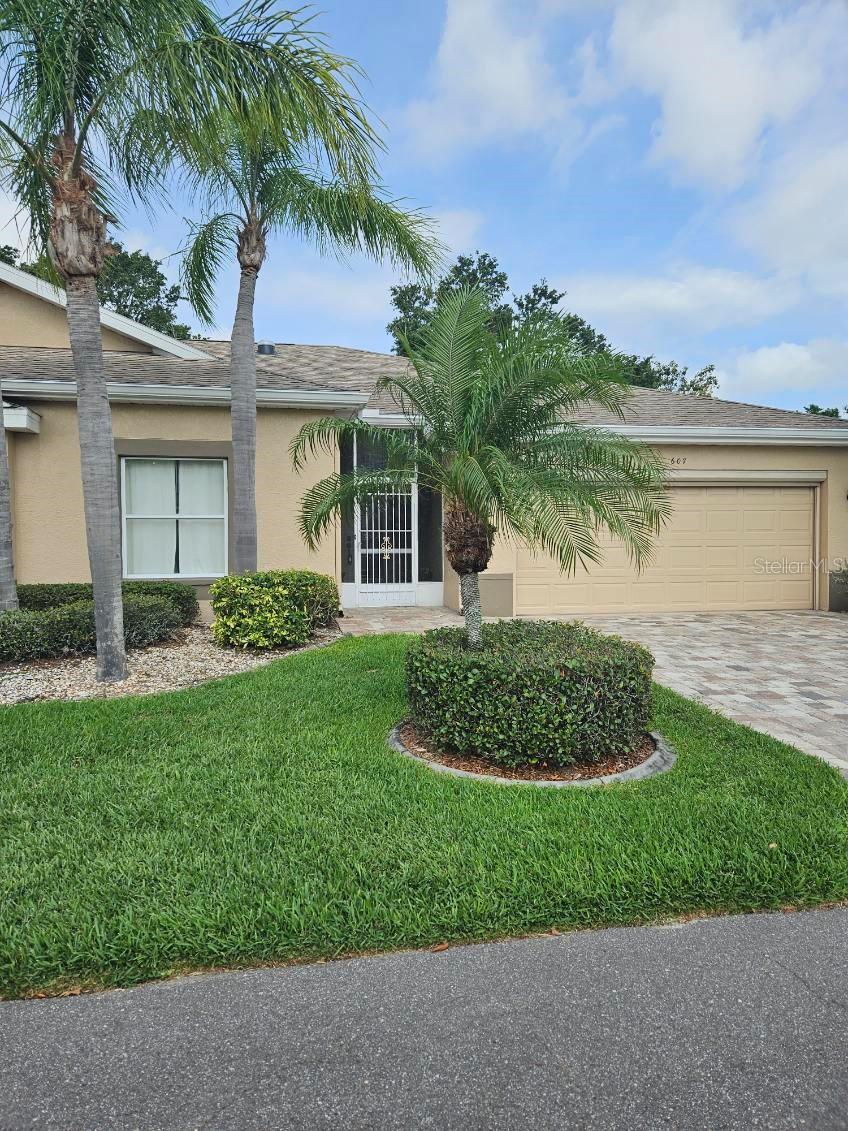
Would you like to sell your home before you purchase this one?
Priced at Only: $229,000
For more Information Call:
Address: 607 Manchester Woods Drive 84, SUN CITY CENTER, FL 33573
Property Location and Similar Properties
- MLS#: TB8368502 ( Residential )
- Street Address: 607 Manchester Woods Drive 84
- Viewed: 68
- Price: $229,000
- Price sqft: $111
- Waterfront: No
- Year Built: 1992
- Bldg sqft: 2067
- Bedrooms: 2
- Total Baths: 2
- Full Baths: 2
- Garage / Parking Spaces: 2
- Days On Market: 16
- Additional Information
- Geolocation: 27.6984 / -82.3737
- County: HILLSBOROUGH
- City: SUN CITY CENTER
- Zipcode: 33573
- Subdivision: Manchester Iii Condo Pha
- Building: Manchester Iii Condo Pha
- Provided by: UNIVERSITY REALTY OF TAMPA
- Contact: Robert Piccirilli
- 813-977-0079

- DMCA Notice
-
DescriptionElegant Seabreeze Model in Gated Kings Point Resort Style 55+ Living in Sun City Center, FL Discover the perfect blend of comfort, style, and carefree living in this immaculate Seabreeze model condo located in the highly desirable gated 55+ community of Kings Point. With 1,444 square feet of beautifully maintained living space, this home offers thoughtful upgrades and a bright, open layout designed for relaxed Florida living. Step into a spacious living and dining room combination (20 x 14 / 11 x 11) featuring rich hardwood floors, vaulted ceilings, a skylight with nightlight, and a ceiling fan to keep the space airy and inviting year round. The eat in kitchen is a chefs delight with modern tile floors and backsplash, stainless steel appliances, and ample space to enjoy casual meals or entertain. A highlight of the home is the enclosed lanaia tranquil retreat ideal for morning coffee, reading, or enjoying Floridas sunshine in any season. The primary suite (15 x 14) offers a peaceful escape with two closets, including a spacious walk in, and an elegant en suite bath featuring dual sinks and a walk in shower. The second bedroom (12 x 12) provides comfortable space for guests, a home office, or hobbies. Additional features include a roomy two car garage with a motorized screen door, pull down stair attic access, and a built in workbench, making it perfect for storage or weekend projects. The brick paver driveway enhances the curb appeal and gives a warm welcome home. Located just a golf cart ride away from Kings Points incredible amenitiesincluding championship golf courses, indoor and outdoor pools, fitness centers, clubs, dining, and endless social activitiesthis home puts the best of active living right at your doorstep. Dont miss your chance to enjoy the lifestyle youve been dreaming of. Schedule your private tour today and see why Kings Point is one of Floridas most sought after retirement communities!
Payment Calculator
- Principal & Interest -
- Property Tax $
- Home Insurance $
- HOA Fees $
- Monthly -
For a Fast & FREE Mortgage Pre-Approval Apply Now
Apply Now
 Apply Now
Apply NowFeatures
Building and Construction
- Covered Spaces: 0.00
- Exterior Features: Lighting, Private Mailbox, Sidewalk, Sliding Doors, Tennis Court(s)
- Flooring: Carpet, Ceramic Tile, Laminate
- Living Area: 1444.00
- Roof: Shingle
Land Information
- Lot Features: Landscaped, Sidewalk, Paved
Garage and Parking
- Garage Spaces: 2.00
- Open Parking Spaces: 0.00
Eco-Communities
- Water Source: Public
Utilities
- Carport Spaces: 0.00
- Cooling: Central Air
- Heating: Central, Electric
- Pets Allowed: No
- Sewer: Public Sewer
- Utilities: Electricity Available, Public
Amenities
- Association Amenities: Clubhouse, Gated, Pool, Shuffleboard Court, Tennis Court(s)
Finance and Tax Information
- Home Owners Association Fee Includes: Guard - 24 Hour, Cable TV, Pool, Internet, Maintenance Structure, Maintenance Grounds, Private Road, Recreational Facilities, Security, Sewer, Trash, Water
- Home Owners Association Fee: 0.00
- Insurance Expense: 0.00
- Net Operating Income: 0.00
- Other Expense: 0.00
- Tax Year: 2024
Other Features
- Appliances: Cooktop, Dishwasher, Disposal, Dryer, Electric Water Heater, Ice Maker, Microwave, Washer
- Country: US
- Interior Features: Ceiling Fans(s), Eat-in Kitchen, Living Room/Dining Room Combo, Primary Bedroom Main Floor, Walk-In Closet(s), Window Treatments
- Legal Description: MANCHESTER III CONDOMINIUM PHASE A UNIT 84
- Levels: One
- Area Major: 33573 - Sun City Center / Ruskin
- Occupant Type: Vacant
- Parcel Number: U-14-32-19-1ZW-000000-00084.0
- Unit Number: 84
- Views: 68
- Zoning Code: PD
Similar Properties
Nearby Subdivisions
Acadia Condo
Acadia Ii Condominum
Andover A Condo
Andover D Condo
Andover E Condo
Andover H Condo
Andover I Condo
Bedford A Condo
Bedford B Condo
Bedford G Condo
Bedford H Condo
Bedford J Condo
Brookfield Condo
Brookfield Condominium
Cambridge A Condo Rev
Cambridge B Condo
Cambridge C Condo
Cambridge H Condo
Cambridge I Condo
Cambridge J Condo
Cambridge K Condo Rev
Cambridge L Condo Rev
Cambridge M Condo Rev
Corinth Condo
Del Webbs Sun City Florida Un
Devonshire Condo
Dorchester C Condo
Dorchester D Condo Revis
Edinburgh Condo
Fairfield B Condo
Fairfield C Condo
Fairfield E Condo
Fairway Palms A Condo
Gloucester A Condo
Gloucester C Condo
Gloucester E Condo
Gloucester G Condo
Gloucester H Condo
Gloucester J Condo
Gloucester K Condo
Gloucester L Condo
Golf Villas Of Sun City Center
Highgate A Condo
Highgate B Condo
Highgate C Condo
Highgate F Condo
Highgate Ii Condo Ph
Highgate Iii Condo Ph
Highgate Iii Ph 4
Highgate Iv Condo
Huntington Condo
Idlewood Condo
Idlewood Condo Ph 2
Inverness Condo
Kensington Condo
Kings Point
Lancaster I Condo
Lancaster Ii Condo
Lancaster Iii Condo
Lancaster Iv Condo Ph
Lyndhurst Condo
Manchester 1 Condo Ph
Manchester I Condo Ph A
Manchester Iii Condo Pha
Manchester Iii Condominium Pha
Manchester Iv Condo
Maplewood Condo
Nantucket I Condo Ph
Nantucket V Condo
Oakley Green Condo
Oakley Greens Coa
Oxford I A Condo
Oxford I A Condo Phase 1
Portsmith Condo
Radison I Condo
Radison Ii Condo
Rutgers Place A Condo Am
Southampton I Condo
St George A Condo
Sun City Center Richmond Vill
Sun City Center Nottingham Vil
Sun City Center Somerset Villa
The Knolls Of Kings Point A Co
The Knolls Of Kings Point Ii A
The Knolls Of Kings Point Iii
Toscana At Renaissance A Condo
Tremont I Condo
Tremont Ii Condo
Unplatted
Westwood Greens A Condo
Worthington Condo
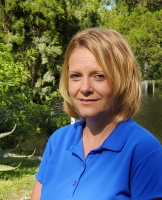
- Christa L. Vivolo
- Tropic Shores Realty
- Office: 352.440.3552
- Mobile: 727.641.8349
- christa.vivolo@gmail.com



