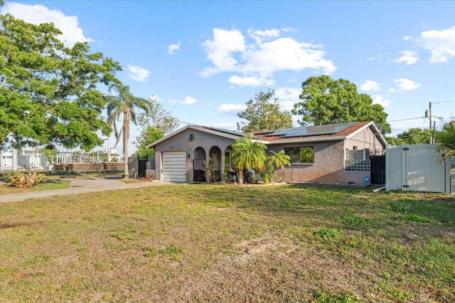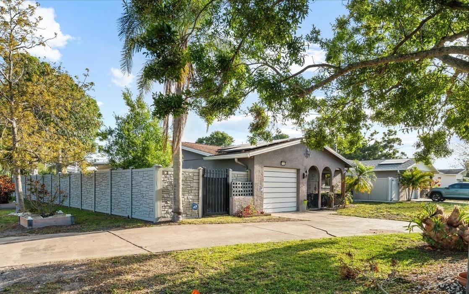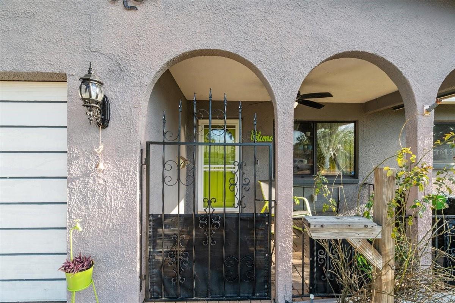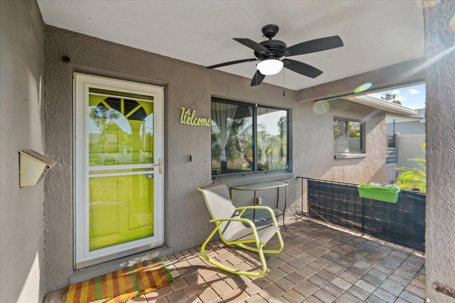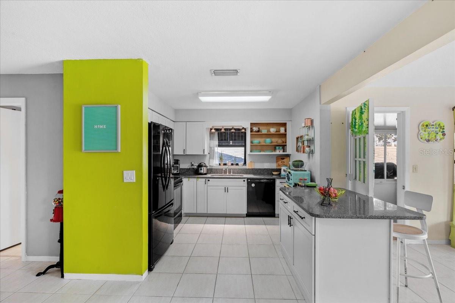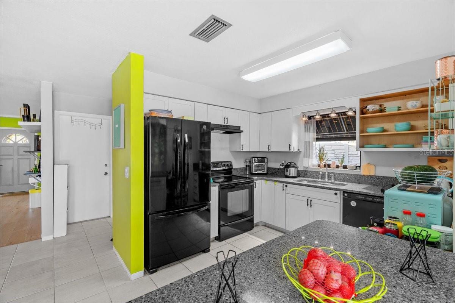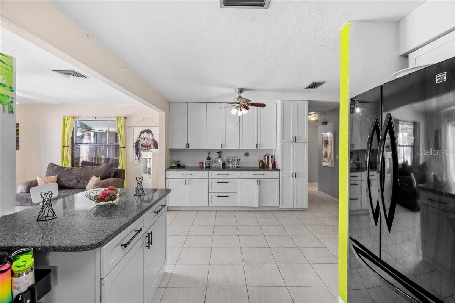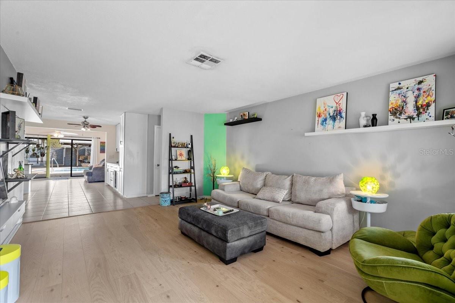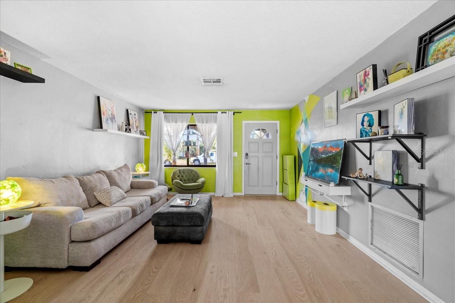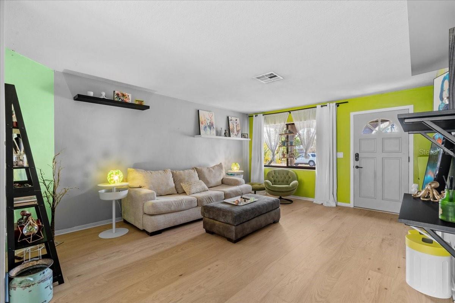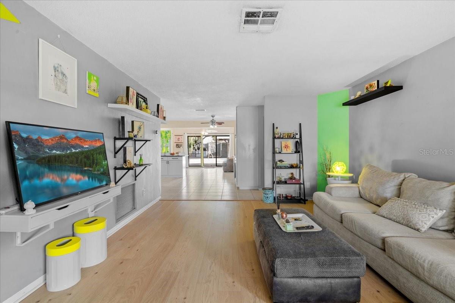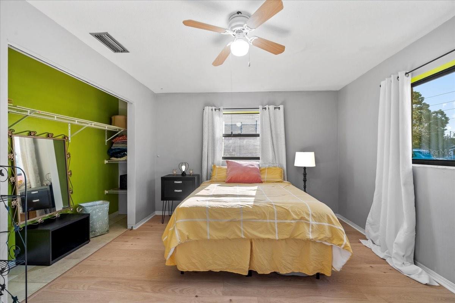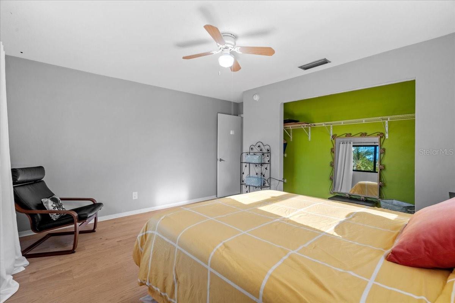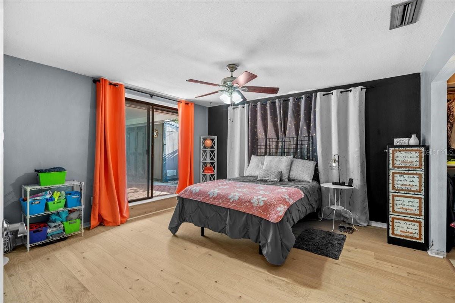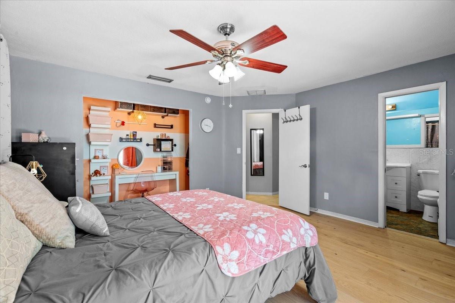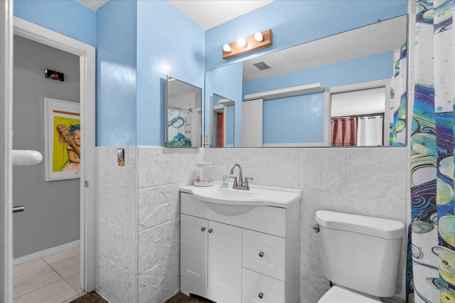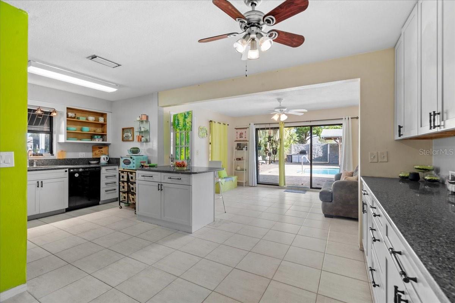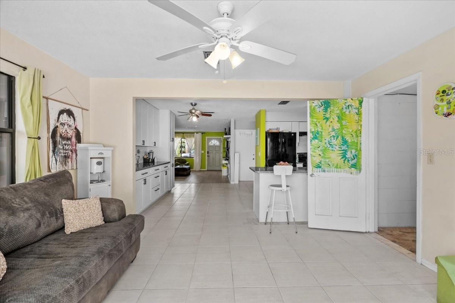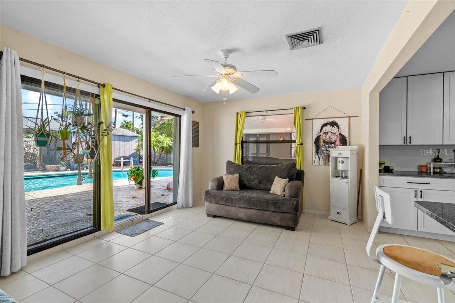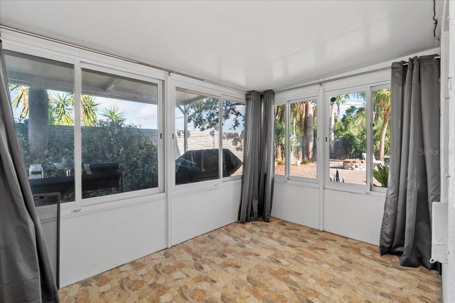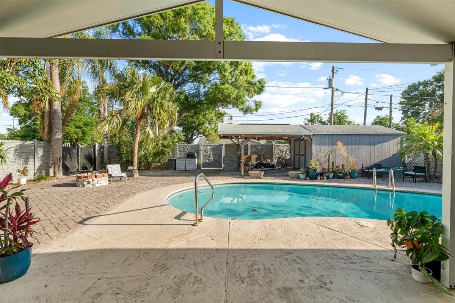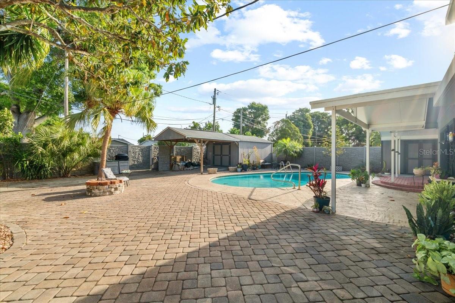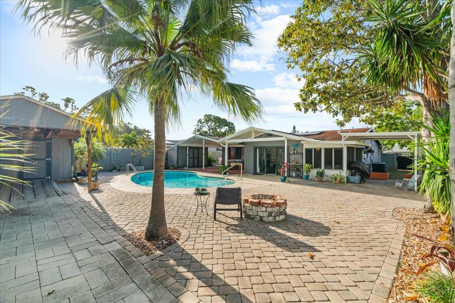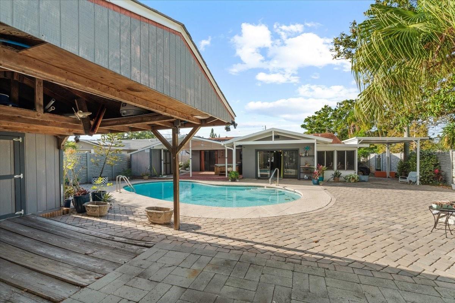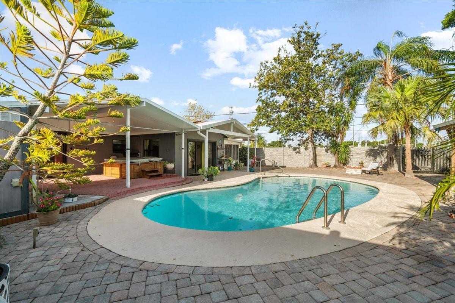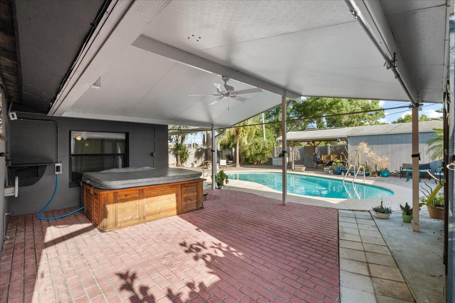3961 15th Avenue N, ST PETERSBURG, FL 33713
Property Photos
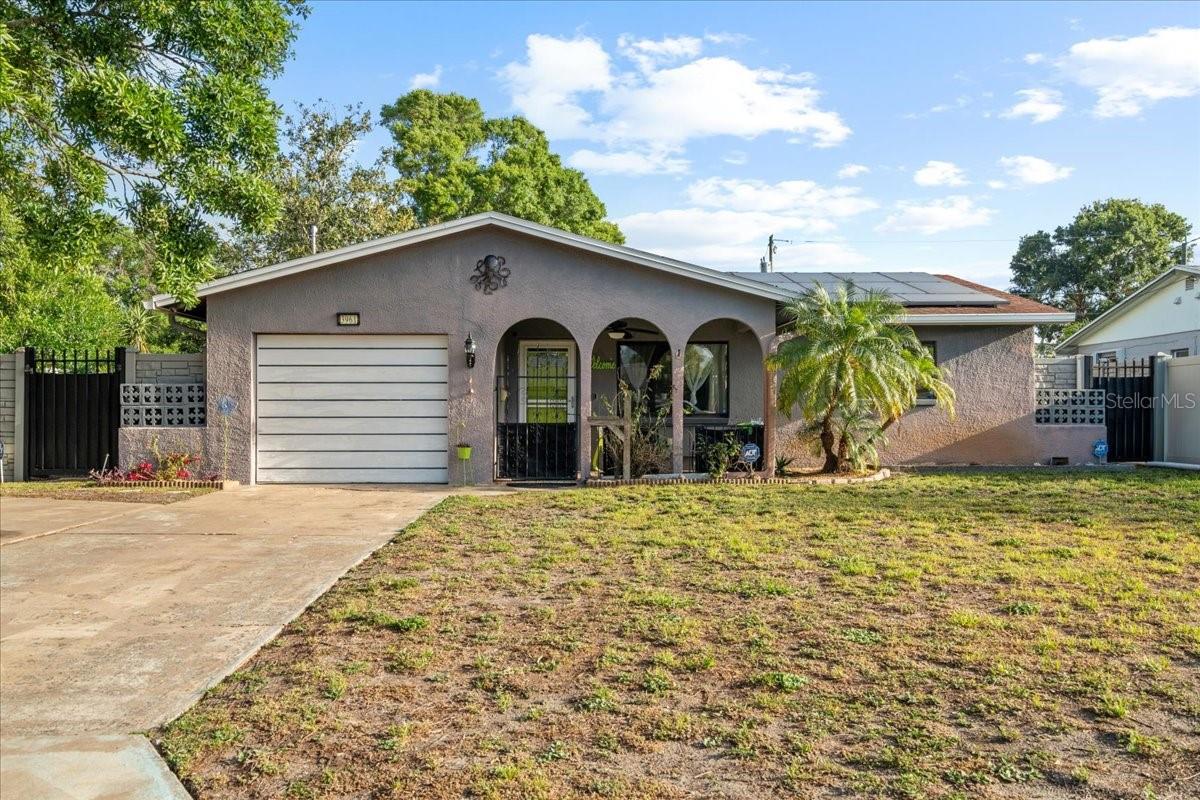
Would you like to sell your home before you purchase this one?
Priced at Only: $444,900
For more Information Call:
Address: 3961 15th Avenue N, ST PETERSBURG, FL 33713
Property Location and Similar Properties
- MLS#: TB8370585 ( Residential )
- Street Address: 3961 15th Avenue N
- Viewed: 126
- Price: $444,900
- Price sqft: $174
- Waterfront: No
- Year Built: 1974
- Bldg sqft: 2552
- Bedrooms: 2
- Total Baths: 2
- Full Baths: 2
- Garage / Parking Spaces: 1
- Days On Market: 183
- Additional Information
- Geolocation: 27.7866 / -82.6874
- County: PINELLAS
- City: ST PETERSBURG
- Zipcode: 33713
- Subdivision: Corsons
- Provided by: DALTON WADE INC
- Contact: Wendi Johnson
- 888-668-8283

- DMCA Notice
-
DescriptionIf youre looking for an adorable pool home with a large, fully fenced, low maintenance yard with multiple patios perfect for gardening, entertaining, and other outdoor hobbies You have found it! This 1,450 sq ft home in the heart of St. Petersburg offers the perfect blend of comfort, functionality, and open spaces. As you pull up to the house into the horseshoe driveway, take in the ample on and off street parking on this corner lot. The front porch offers a peaceful and shaded space to enjoy your morning coffee in style. Step inside to discover gleaming new laminate flooring (installed March 2025) in the living room and bedrooms. The thoughtful floor plan features an open living room, eat in kitchen with dry bar, and back family room/sunroom that provides lots of flex space for a home office, craft space, or whatever suits your lifestyle. Down the hall, sit two generously sized bedrooms, including a primary suite with an ensuite bathroom and access to the back patio through glass sliding doors. The primary bedroom serves as a peaceful retreat. Both bedrooms offer large closets, perfect for storage. The attached one car garage houses the washer/dryer as well as a small workshop area. Outside, this property truly shines. Take a refreshing dip in the sparkling in ground pool, or entertain guests on your choice of covered or uncovered patios. Two versatile sheds plus a workshop offer abundant storage and space for hobbies, while the fully fenced yard ensures complete privacy. RV and boat owners will appreciate the corner lot, large gates, and convenient alley access, making storage of oversized vehicles a breeze. The attached one car garage provides additional secure parking, storage space, and laundry. Smart upgrades make this home as efficient as it is comfortable. Fully paid off solar panels significantly reduce energy costs, while an irrigation system keeps the landscaping lush with minimal effort. This move in ready home combines the best of Florida living with practical amenities that make everyday life easier. Non flood zone and no flooding in recent storms.
Payment Calculator
- Principal & Interest -
- Property Tax $
- Home Insurance $
- HOA Fees $
- Monthly -
For a Fast & FREE Mortgage Pre-Approval Apply Now
Apply Now
 Apply Now
Apply NowFeatures
Building and Construction
- Covered Spaces: 0.00
- Exterior Features: Hurricane Shutters, Lighting, Sliding Doors, Storage
- Fencing: Fenced, Vinyl
- Flooring: Ceramic Tile, Laminate
- Living Area: 1450.00
- Roof: Shingle
Land Information
- Lot Features: Corner Lot, Oversized Lot
Garage and Parking
- Garage Spaces: 1.00
- Open Parking Spaces: 0.00
- Parking Features: Alley Access, Boat, Circular Driveway, Off Street, On Street, Parking Pad, RV Access/Parking
Eco-Communities
- Pool Features: In Ground
- Water Source: None
Utilities
- Carport Spaces: 0.00
- Cooling: Central Air
- Heating: Central
- Sewer: Public Sewer
- Utilities: Cable Connected, Electricity Connected, Fire Hydrant, Sewer Connected, Water Connected
Finance and Tax Information
- Home Owners Association Fee: 0.00
- Insurance Expense: 0.00
- Net Operating Income: 0.00
- Other Expense: 0.00
- Tax Year: 2024
Other Features
- Appliances: Dishwasher, Disposal, Dryer, Range, Refrigerator, Washer
- Country: US
- Interior Features: Ceiling Fans(s), Dry Bar, Eat-in Kitchen, Open Floorplan, Thermostat, Window Treatments
- Legal Description: CORSON'S BLK 4 REPLAT BLK 4, LOT 7
- Levels: One
- Area Major: 33713 - St Pete
- Occupant Type: Owner
- Parcel Number: 15-31-16-18306-004-0070
- Possession: Close Of Escrow
- Style: Bungalow
- Views: 126
Similar Properties
Nearby Subdivisions
Avalon
Avalon Sub 3
Beevers O.a.
Bronx
Brunsons 4
Central Oak Park
Central Park Rev
Colfax City
Coolidge Park
Corsons
Corsons Sub
Deeb Add
Doris Heights
El Dorado Hills Annex
El Dorado Hills Rep
Flag Sub
Flagg Morris Sub
Flagg & Morris Sub
Floral Villa Estates
Floral Villa Park
Fordham Sub
Francella Park
Golden Crest
Goldsmiths Rep
Halls Central Ave 1
Halls Central Ave 2
Harshaw 1st Add
Harshaw Lake 2
Harshaw Lake Replat
Harshaw Lake Sub
Harshaw Sub
Herkimer Heights
Hialea
High School Add Rev
Highview Sub
Highview Sub Tr A Rep
Historic Kendwood
Hudson Heights
Inter Bay
Kenilworth
Kenwood Sub
Kenwood Sub Add
Lake Louise
Leslee Heights Sub Sec 1
Leslee Heights Sub Sec 2
Lynnmoor
Mankato Heights
Mcleods Add
Melrose Sub
Melrose Sub 1st Add
Metes Bounds
Metes & Bounds
Monterey Sub
Mount Vernon
Mount Washington 2nd Sec
Norton Sub
Oak Ridge
Oakhurst
Oakwood Sub
Pelham Manor 1
Pine City Sub Rep
Plaza Terrace 1st Add
Ponce De Leon Park
Powers Central Park Sub
Royal Palm Park
Russell Park
Russell Park Rep
School Park Add
Sirlee Heights
Sirmons Estates
St Petersburg Investment Co Su
Stuart Geo Sub 2nd Add
Summit Lawn
Summit Lawn Grove
Sunshine Park
Thuma
Wayne Heights Rep
White D C Park
White D C Sub
Woodhurst Ext
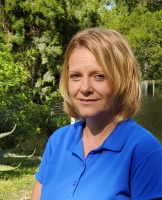
- Christa L. Vivolo
- Tropic Shores Realty
- Office: 352.440.3552
- Mobile: 727.641.8349
- christa.vivolo@gmail.com



