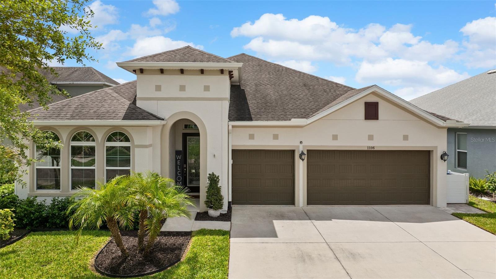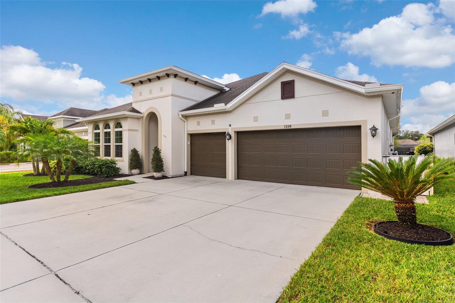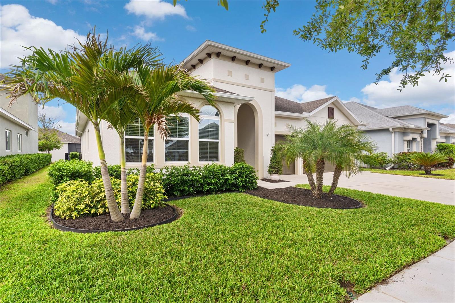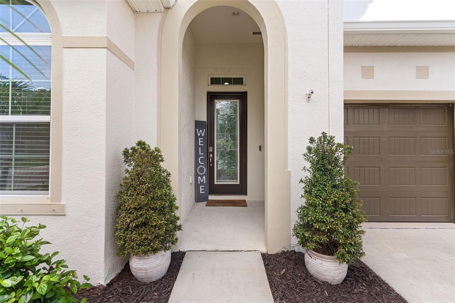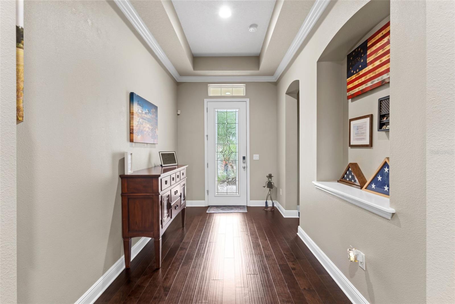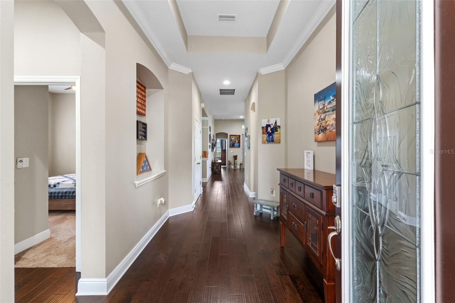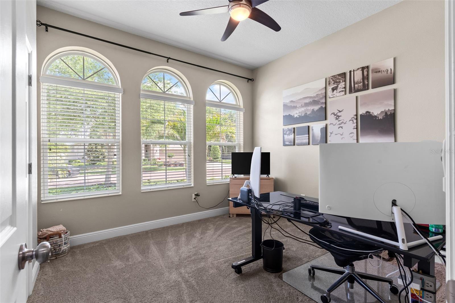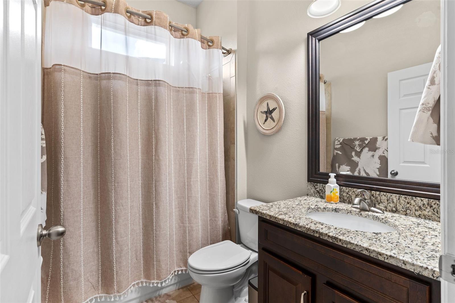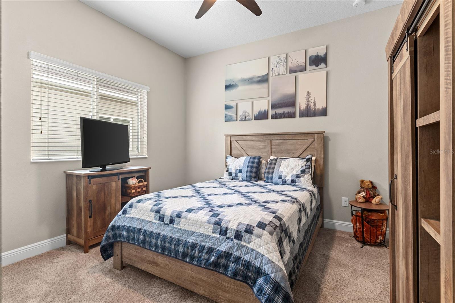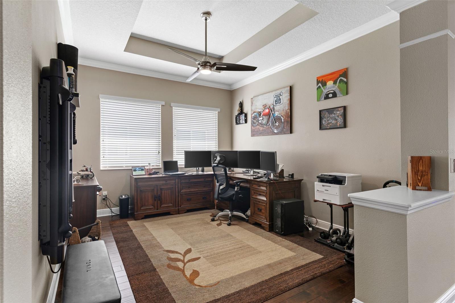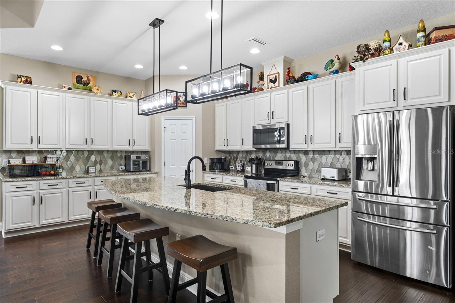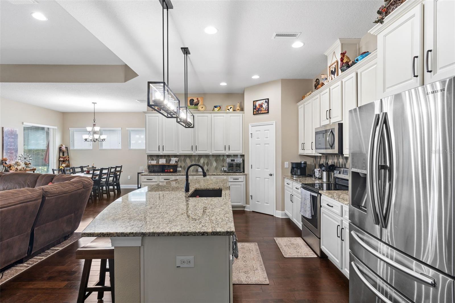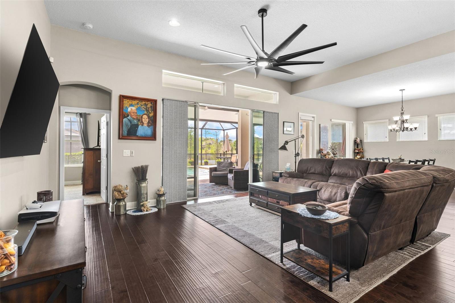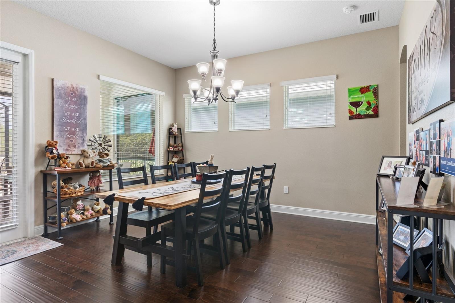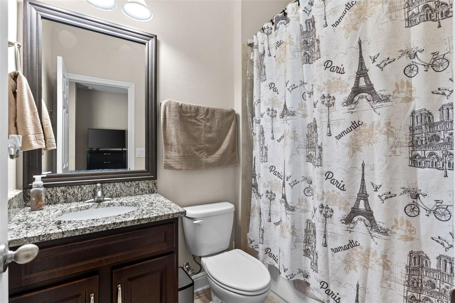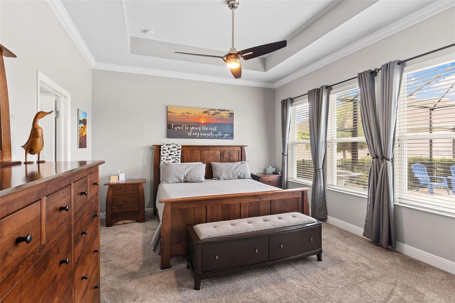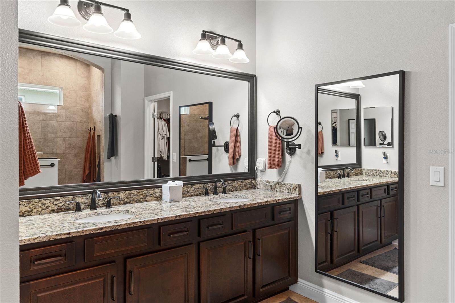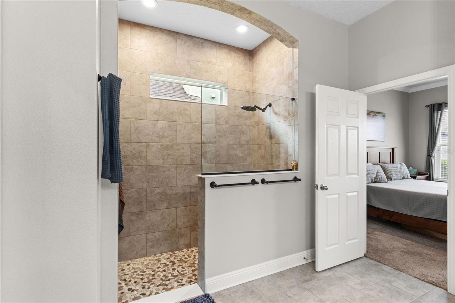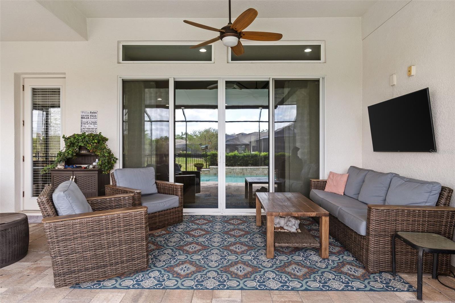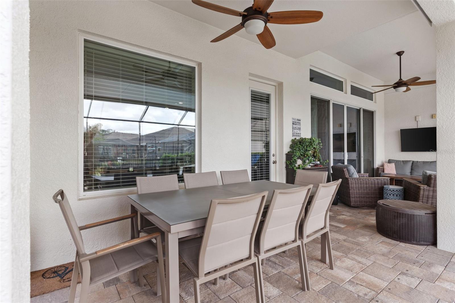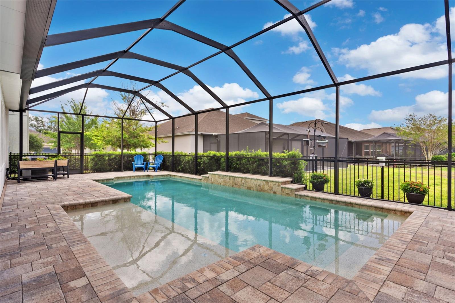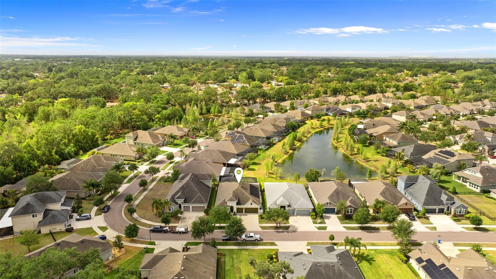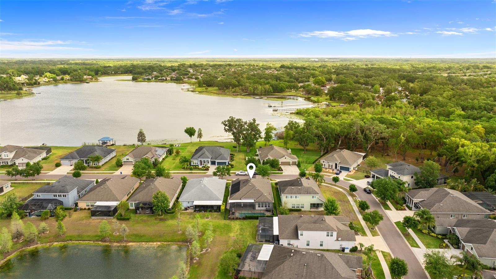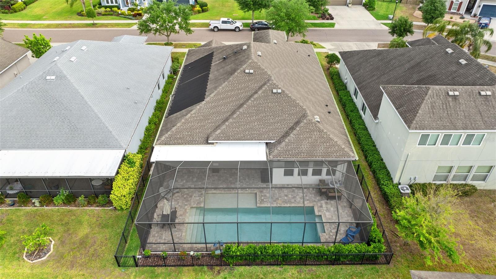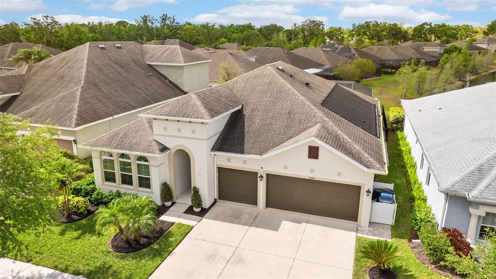1106 Tracey Ann Loop, SEFFNER, FL 33584
Property Photos
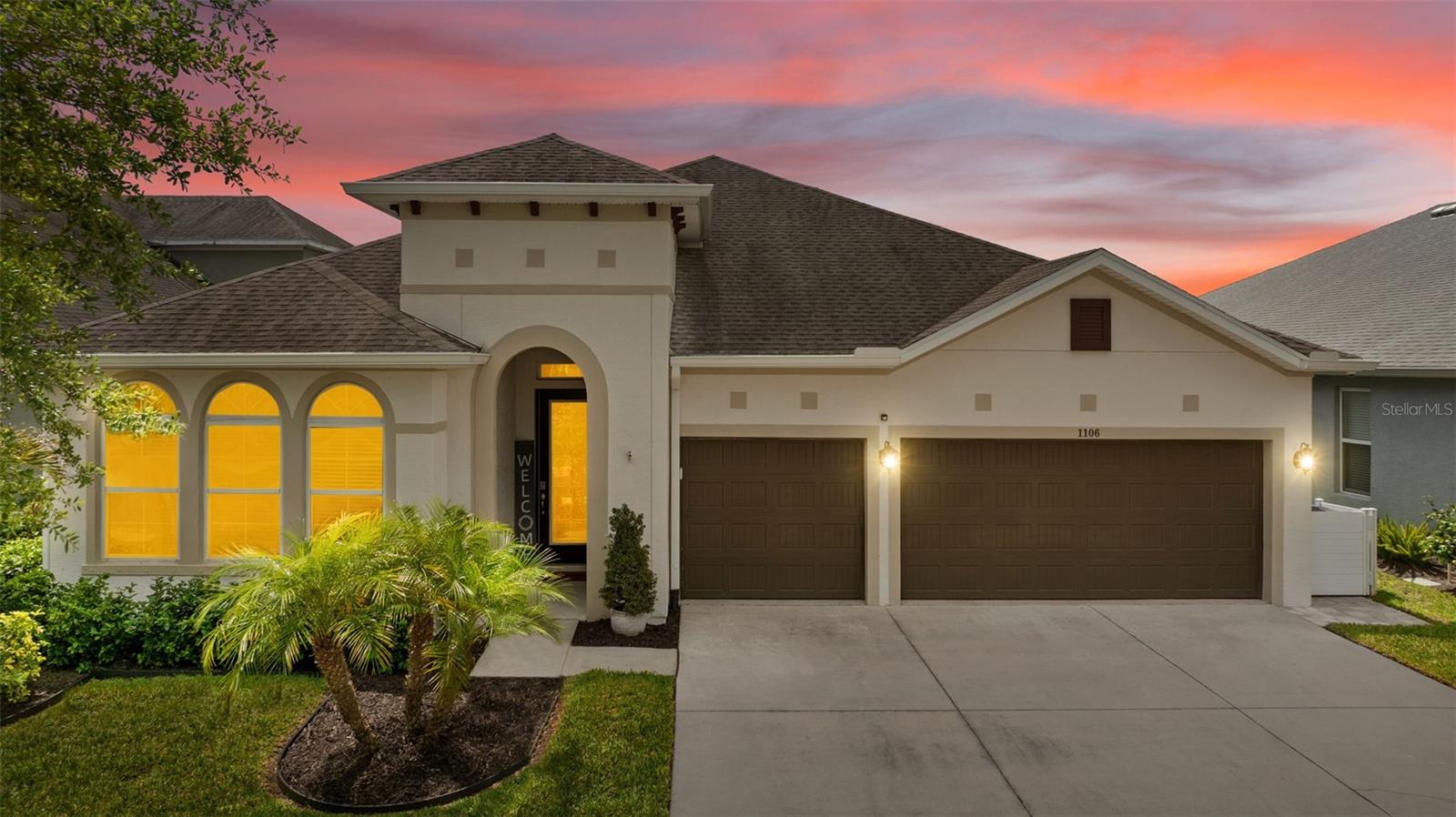
Would you like to sell your home before you purchase this one?
Priced at Only: $695,000
For more Information Call:
Address: 1106 Tracey Ann Loop, SEFFNER, FL 33584
Property Location and Similar Properties
- MLS#: TB8370607 ( Residential )
- Street Address: 1106 Tracey Ann Loop
- Viewed: 15
- Price: $695,000
- Price sqft: $97
- Waterfront: No
- Year Built: 2017
- Bldg sqft: 7200
- Bedrooms: 4
- Total Baths: 3
- Full Baths: 3
- Garage / Parking Spaces: 3
- Days On Market: 47
- Additional Information
- Geolocation: 27.9616 / -82.2654
- County: HILLSBOROUGH
- City: SEFFNER
- Zipcode: 33584
- Subdivision: Reserve At Hunters Lake
- Elementary School: Seffner HB
- Middle School: Mann HB
- High School: Brandon HB
- Provided by: ELEVE REAL ESTATE LLC
- Contact: Danielle Davis
- 407-743-7472

- DMCA Notice
-
DescriptionProperty was temporarily off market due to HOA sealing private road. Stunning David Weekley Rivergate Floor Plan in Hunters Lake! Located in a gated, lakefront community with only 80 custom homes, this 4 bedroom, 3 bathroom residence offers over 2,500 sq ft of beautifully designed living space, including a private study, a separate in law suite, and a 3 car garage. Enjoy a custom, solar heated saltwater pool (less than 3 years old) surrounded by brick pavers and tranquil pond viewsyour private backyard retreat. Inside, the open concept layout is filled with natural light and upgraded features, including engineered wood floors, granite countertops, stainless steel appliances, and custom pull out drawers in nearly every room. The spacious master suite overlooks the pool and pond and includes a large en suite bath. The opposite wing features the in law suite with a private bathperfect for guests or extended family. Additional highlights include: Built in surround sound Hardwired internet access points Crown molding Security cameras In home pest control system Updated landscaping & fencing New interior and exterior paint & carpet (within 2 years) Community amenities include a playground, dog park, and scenic walking areas. Conveniently located near Brandon, Valrico, Tampa, Orlando, Lakeland, MacDill AFB, Disney, and Gulf Coast beaches. No CDD and low HOA fees. Dont miss your chance to own in this highly desirable neighborhood schedule your private tour today!
Payment Calculator
- Principal & Interest -
- Property Tax $
- Home Insurance $
- HOA Fees $
- Monthly -
For a Fast & FREE Mortgage Pre-Approval Apply Now
Apply Now
 Apply Now
Apply NowFeatures
Building and Construction
- Builder Model: RIVERGATE
- Builder Name: DAVID WEEKLEY
- Covered Spaces: 0.00
- Exterior Features: Lighting, Rain Gutters, Sidewalk, Sliding Doors, Storage
- Fencing: Fenced
- Flooring: Carpet, Wood
- Living Area: 2586.00
- Roof: Shingle
Land Information
- Lot Features: Paved, Private
School Information
- High School: Brandon-HB
- Middle School: Mann-HB
- School Elementary: Seffner-HB
Garage and Parking
- Garage Spaces: 3.00
- Open Parking Spaces: 0.00
Eco-Communities
- Pool Features: Gunite, Heated, In Ground, Lighting, Salt Water, Screen Enclosure, Solar Heat
- Water Source: Public
Utilities
- Carport Spaces: 0.00
- Cooling: Central Air
- Heating: Central
- Pets Allowed: Yes
- Sewer: Public Sewer
- Utilities: BB/HS Internet Available, Cable Connected, Electricity Connected, Public, Underground Utilities, Water Connected
Finance and Tax Information
- Home Owners Association Fee Includes: Maintenance Grounds, Private Road
- Home Owners Association Fee: 360.00
- Insurance Expense: 0.00
- Net Operating Income: 0.00
- Other Expense: 0.00
- Tax Year: 2024
Other Features
- Appliances: Dishwasher, Disposal, Electric Water Heater, Microwave, Range, Refrigerator, Water Filtration System, Water Softener
- Association Name: CATHY CHAPMAN
- Association Phone: 8139801000
- Country: US
- Interior Features: Ceiling Fans(s), Crown Molding, High Ceilings, In Wall Pest System, Kitchen/Family Room Combo, Living Room/Dining Room Combo, Open Floorplan, Pest Guard System, Primary Bedroom Main Floor, Solid Surface Counters, Solid Wood Cabinets, Split Bedroom, Stone Counters, Thermostat, Tray Ceiling(s), Walk-In Closet(s)
- Legal Description: RESERVE AT HUNTERS LAKE LOT 21 BLOCK A
- Levels: One
- Area Major: 33584 - Seffner
- Occupant Type: Owner
- Parcel Number: U-13-29-20-9Y9-A00000-00021.0
- View: Water
- Views: 15
- Zoning Code: PD
Nearby Subdivisions
Acreage
Brandon Forest Sub
Brandon Groves North
Brandon Groves Sec One
Chestnut Forest
Darby Lake
Davis Heather Estates
Elender Jackson Johnson Estate
Fernwood Terrace
Florablu Estates
Freedom Ridge
Gray Moss Hill Add
Greenewood
Hickory Hill Sub Ph
Hickory Lakes Manor
Hunters Cove
Imperial Oaks
Imperial Oaks Ph 1
Kennedy Hill Sub
Kingsway Downs
Kingsway Oaks
Kingsway Ph 2
Kingsway Road Subdivision Lot
Lake Shore Ranch Ph I
Lake Weeks Ph 1
Lazy Lane Estates
Lehigh Acres Add
Lynwood Park
Mango Groves
Mango Groves Unit 2
Mango Hills Add 1
Mango Terrace
Mirror Lake Still Water
Mirror Lake Stillwater
Oak Glen Sub
Oakfield Estates
Parsons Pointe Ph 2
Pemberton Creek Sub Fi
Pemberton Creek Sub Se
Pemberton Creek Subdivision Fi
Presidential Manor
Reserve At Hunters Lake
Roxy Bay
Seffner Park
Shangri La Ii Sub Phas
Toulon-phase 2
Toulonphase 2
Unplatted
Vineyard Reserve
Wheeler Ridge
Woodland Acres Rev Map Of
Zzz
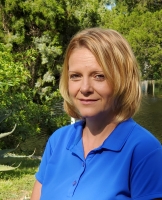
- Christa L. Vivolo
- Tropic Shores Realty
- Office: 352.440.3552
- Mobile: 727.641.8349
- christa.vivolo@gmail.com



