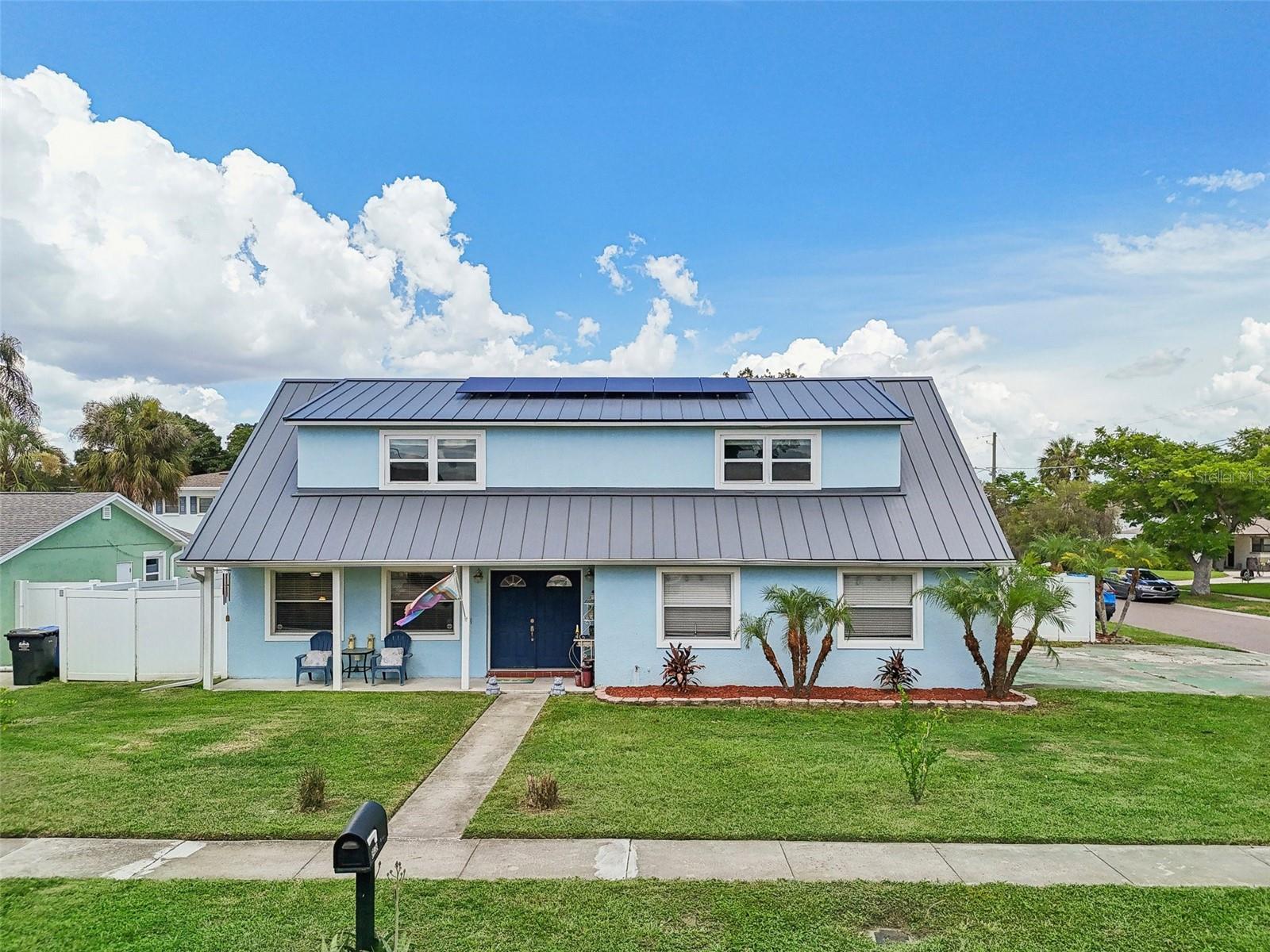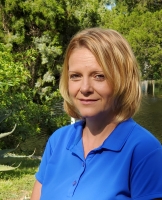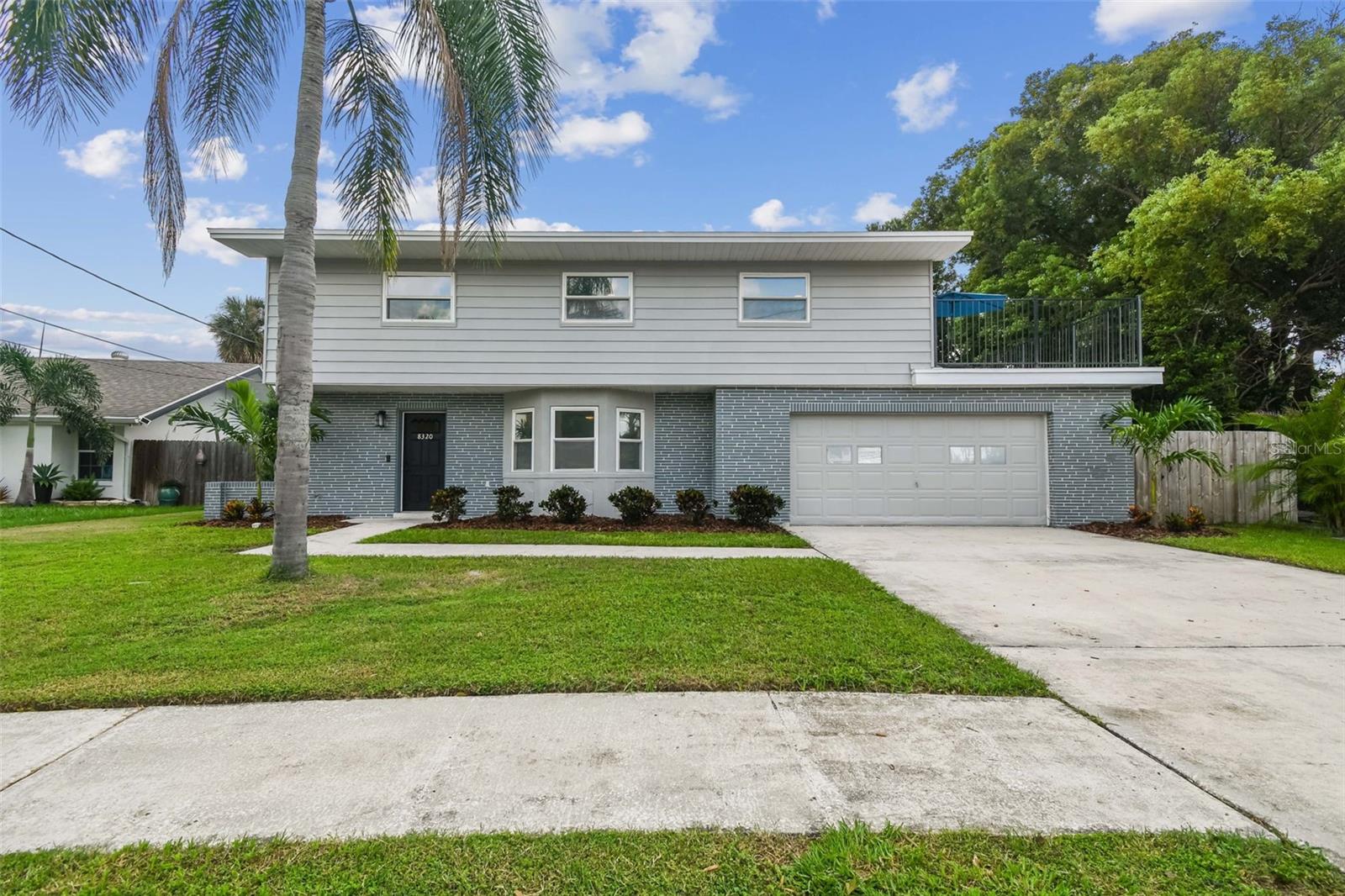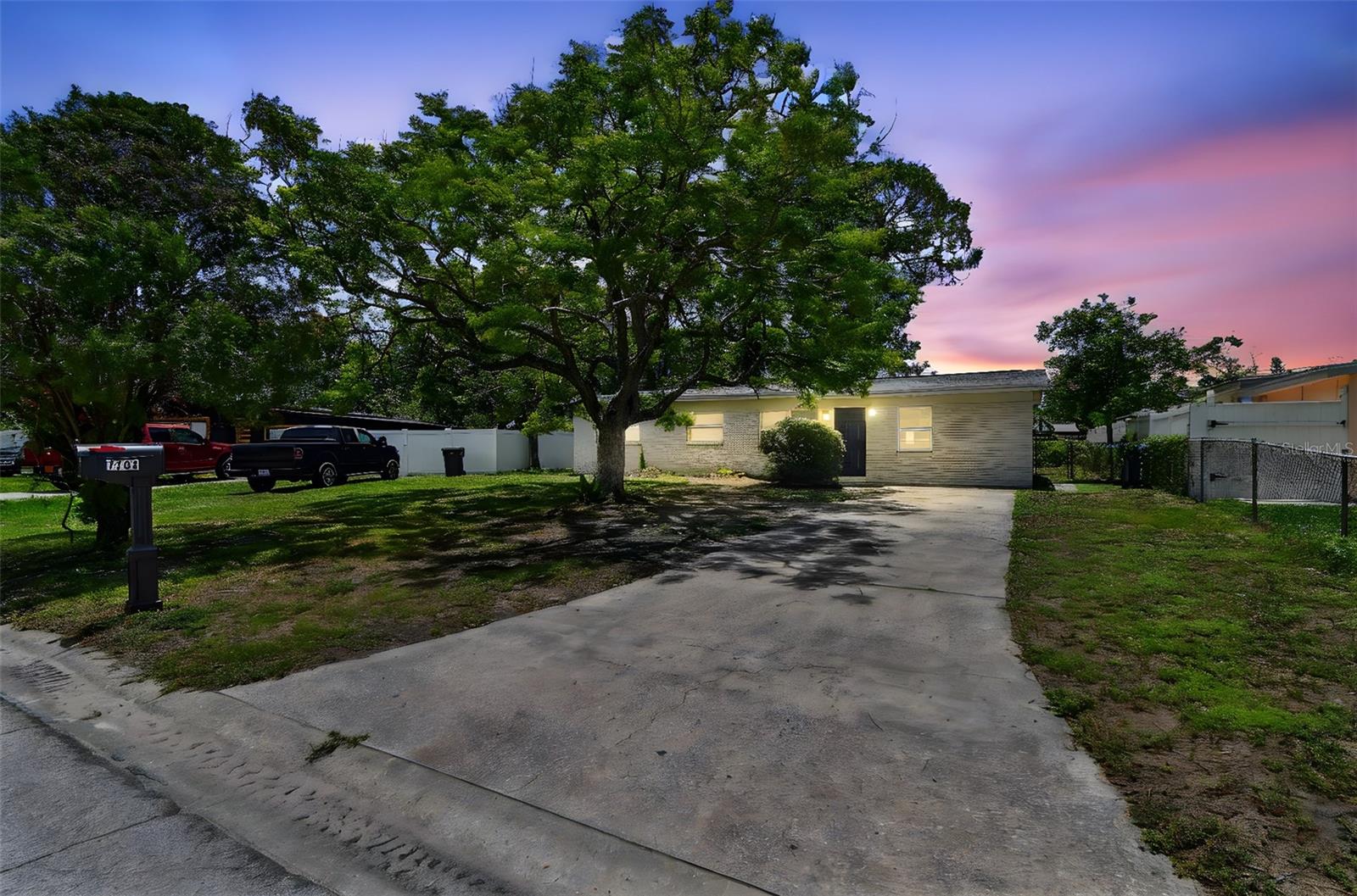8439 Boxwood Drive, TAMPA, FL 33615
Property Photos

Would you like to sell your home before you purchase this one?
Priced at Only: $525,000
For more Information Call:
Address: 8439 Boxwood Drive, TAMPA, FL 33615
Property Location and Similar Properties
- MLS#: TB8371874 ( Residential )
- Street Address: 8439 Boxwood Drive
- Viewed: 90
- Price: $525,000
- Price sqft: $176
- Waterfront: No
- Year Built: 1965
- Bldg sqft: 2976
- Bedrooms: 3
- Total Baths: 3
- Full Baths: 2
- 1/2 Baths: 1
- Garage / Parking Spaces: 2
- Days On Market: 87
- Additional Information
- Geolocation: 27.9867 / -82.5784
- County: HILLSBOROUGH
- City: TAMPA
- Zipcode: 33615
- Subdivision: Bay Crest Park
- Provided by: REDFIN CORPORATION

- DMCA Notice
-
DescriptionOne or more photo(s) has been virtually staged. ** Price Reduction! Now priced less than appraised value! ** ** SOLAR PANELS WILL BE PAID OFF AT CLOSING ** Live the Dream in a Waterfront Community! Welcome to this impeccably updated, move in ready gem located in one of the areas most vibrant waterfront communitiesjust 0.4 miles from the neighborhood boat ramp and deepened canals, where dolphin and manatee sightings are part of everyday life. This thoughtfully modernized 3 bedroom home is designed for effortless living and entertaining. Luxury vinyl plank flooring flows across the open concept main level, setting the stage for a bright, airy layout that invites relaxation. The primary suite is a true retreat, complete with a spa inspired two person shower, a garden tub, and elegant finishes throughout. A flexible bonus room with a brand new wet barfeaturing quartz counters and custom cabinetryadds the ideal space for entertaining guests or enjoying quiet evenings at home. The chefs kitchen is a showstopper, fully renovated with premium quartz countertops, sleek stainless steel appliances (including fridge, range, microwave, dishwasher, garbage disposal, washer/dryer, and even a mini fridge), and upgraded cabinetry. Efficiency and comfort come standard with a new AC unit and air handler (20242025), upgraded breaker box, new water heater, impact rated windows, added insulation, and wired Cat 6a ethernet and fiberoptic internet. Step outside to a spacious, newly fenced backyardready for your dream poolsurrounded by mature fruit trees and protected by a Sentricon termite system. And with no HOA, you'll enjoy the freedom of a lively community known for its food truck nights, festive parades, and neighborhood events. With exciting waterfront enhancements ahead, this home offers a rare blend of upscale comfort and coastal charm.
Payment Calculator
- Principal & Interest -
- Property Tax $
- Home Insurance $
- HOA Fees $
- Monthly -
For a Fast & FREE Mortgage Pre-Approval Apply Now
Apply Now
 Apply Now
Apply NowFeatures
Building and Construction
- Covered Spaces: 0.00
- Exterior Features: French Doors, Private Mailbox, Rain Gutters, Sidewalk
- Fencing: Fenced, Vinyl
- Flooring: Ceramic Tile, Vinyl, Wood
- Living Area: 2437.00
- Roof: Metal
Land Information
- Lot Features: Corner Lot, Flood Insurance Required, FloodZone, Greenbelt, City Limits, Near Golf Course, Near Marina, Sidewalk, Paved
Garage and Parking
- Garage Spaces: 2.00
- Open Parking Spaces: 0.00
- Parking Features: Driveway, Garage Door Opener, Ground Level, Off Street
Eco-Communities
- Water Source: Canal/Lake For Irrigation, Private
Utilities
- Carport Spaces: 0.00
- Cooling: Central Air, Ductless
- Heating: Central, Electric
- Pets Allowed: Yes
- Sewer: Public Sewer
- Utilities: Cable Available, Electricity Connected, Fiber Optics, Sewer Connected, Water Connected
Finance and Tax Information
- Home Owners Association Fee: 0.00
- Insurance Expense: 0.00
- Net Operating Income: 0.00
- Other Expense: 0.00
- Tax Year: 2023
Other Features
- Appliances: Bar Fridge, Built-In Oven, Convection Oven, Cooktop, Dishwasher, Disposal, Dryer, Electric Water Heater, Exhaust Fan, Freezer, Ice Maker, Range Hood, Refrigerator, Washer
- Country: US
- Furnished: Negotiable
- Interior Features: Ceiling Fans(s), Crown Molding, Open Floorplan, PrimaryBedroom Upstairs, Solid Wood Cabinets, Stone Counters, Thermostat, Walk-In Closet(s), Wet Bar
- Legal Description: BAY CREST PARK UNIT NO 10 B LOT 9 BLOCK 10
- Levels: Two
- Area Major: 33615 - Tampa / Town and Country
- Occupant Type: Owner
- Parcel Number: U-02-29-17-0F1-000010-00009.0
- Style: Traditional
- View: Water
- Views: 90
- Zoning Code: RSC-6
Similar Properties
Nearby Subdivisions
Bay Crest Park
Bay Crest Park Unit 04
Bay Crest Park Unit 05
Bay Crest Park Unit 06
Bay Crest Park Unit 08
Bay Crest Park Unit 09
Bay Crest Park Unit 10-a
Bay Crest Park Unit 11
Bay Crest Park Unit 12
Bay Crest Park Unit 21
Bay Port Colony Ph Ii Un I
Bay Port Colony Ph Iii Un 1
Bayport Village
Bayside South
Bayside Village
Bayside West
Byars Heights
Byars Heights Resub Of Blk 5
Canal Shores Sub
Elliott Harrison Sub
Elliott & Harrison Sub
Essex Downs
Hamilton Park
Holiday Village Sec 4
Holliday Vlg Sec 1
Lake Crest Manor
Mecca City
Palm Bay Ph 1
Palm Bay Ph Ii
Pat Acres 3rd Add
Pat Acres 4th Add
Plouff Sub 3rd Add
River Oaks Estates
Rocky Creek Estates
Rocky Ford
Rocky River Sites
San Marino Bay Estates
Sunray Estates
Sunray Estates Unit 2
Sweetwater Sub
Sweetwater Sub Fourth Add
Sweetwater Sub Second Add
Tampa Shores
Tampa Shores Inc #1 Un 1a Rep
Tampa Shores Inc 1
Tampa Shores Inc 1 Un 1a Rep
The Reserve Of Old Tampa Bay
Timberlane Sub
Timberlane Sub Unit 1
Town Country Park Un 23
Town N Country Park
Town Park Ph 2
Towne Park Ph 1
Townn Country Park
Townn Country Park Un 01
Townn Country Park Un 02
Townn Country Park Un 03
Townn Country Park Un 05
Townn Country Park Un 06
Townn Country Park Un 07
Townn Country Park Un 11
Townn Country Park Un 14
Townn Country Park Unit 38
Treehouses At Mohr Loop
Unplatted
Waterfront Estates
Waterfront Estates Unit 1
West Bay Ph 1
West Bay Ph Iii
West Bay Phase 1
Wood Lake Ph 1
Wood Lake Ph 1 Unit 1
Wood Lake Phase 1

- Christa L. Vivolo
- Tropic Shores Realty
- Office: 352.440.3552
- Mobile: 727.641.8349
- christa.vivolo@gmail.com
















































