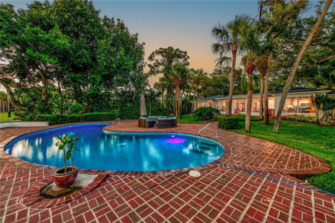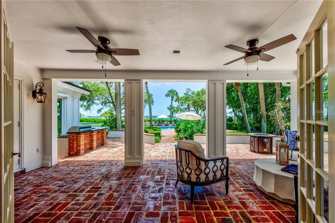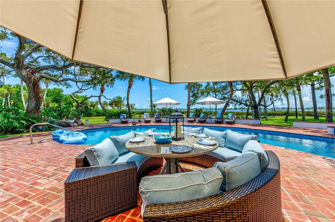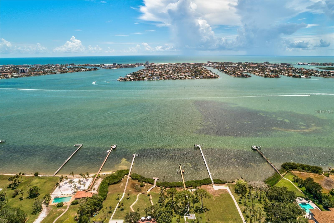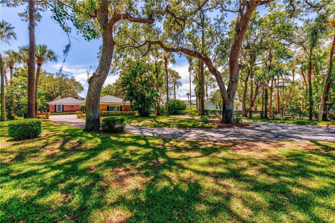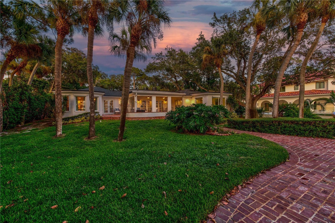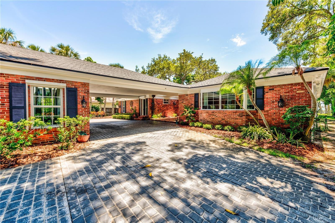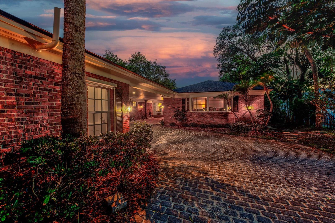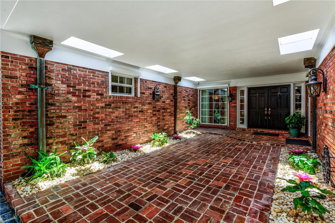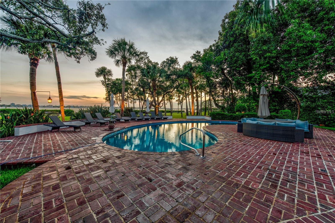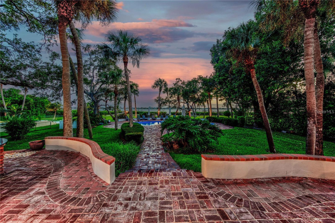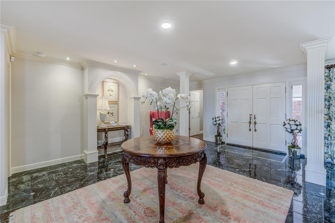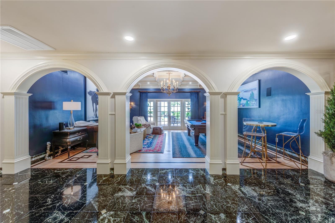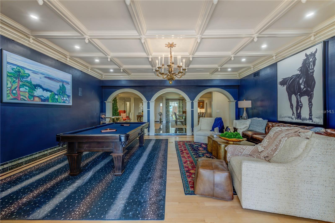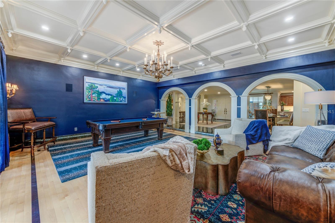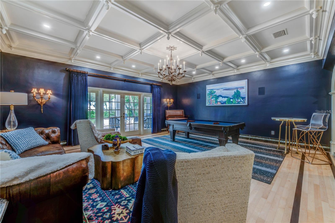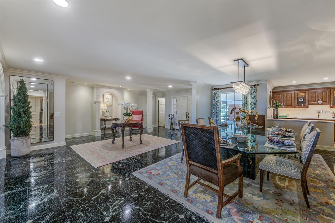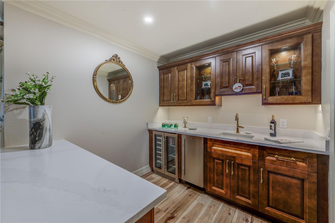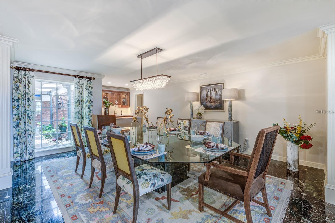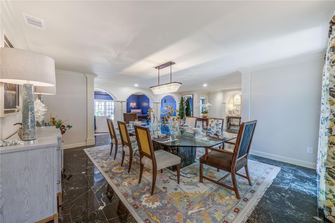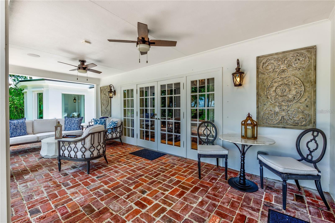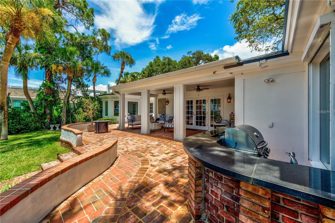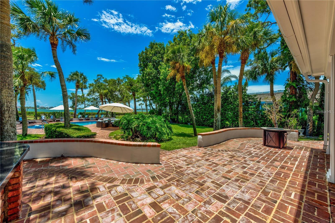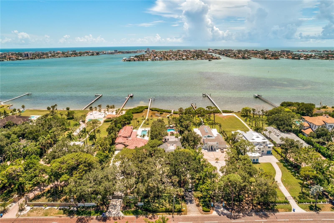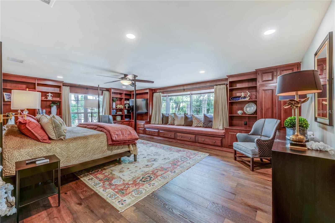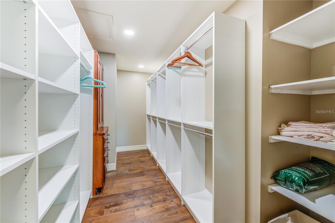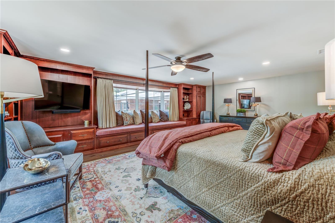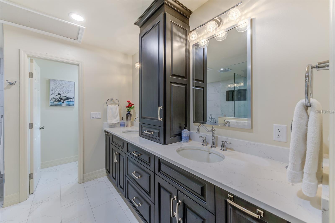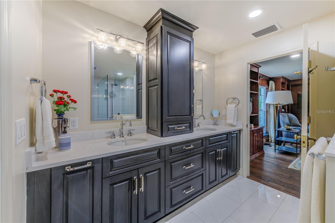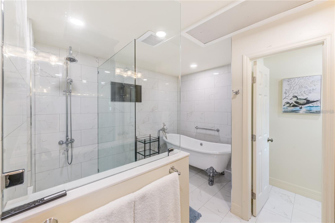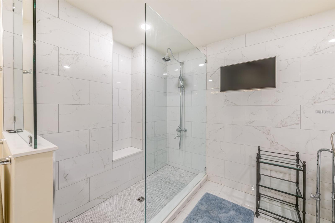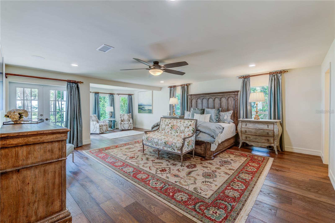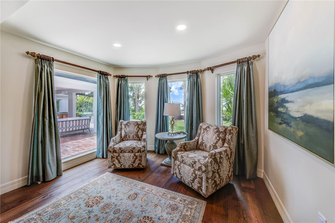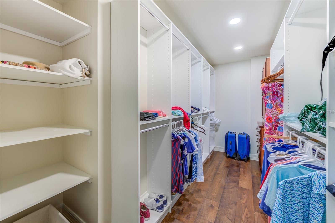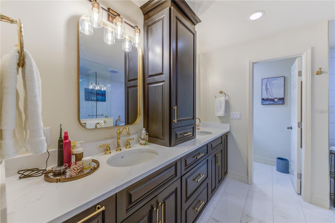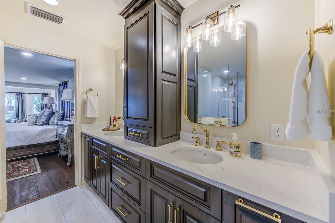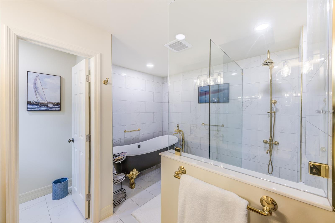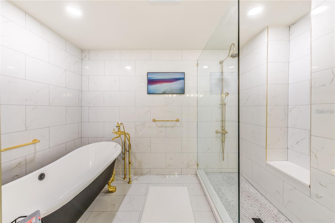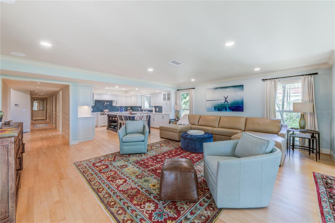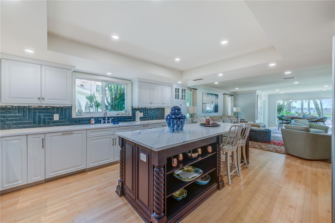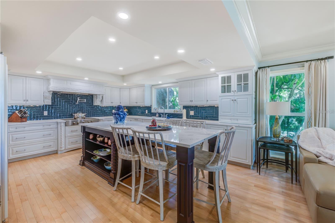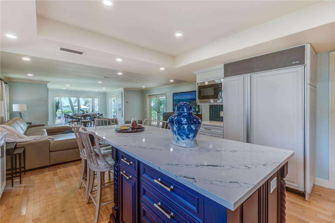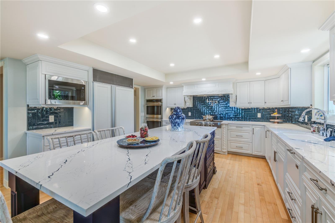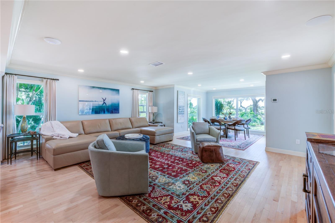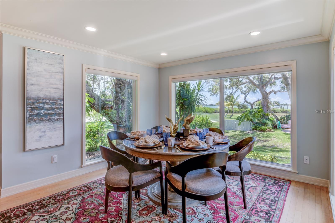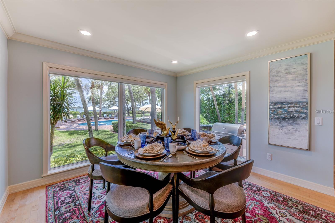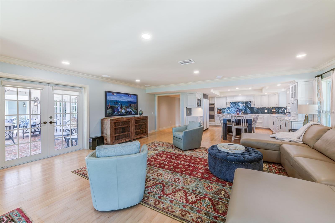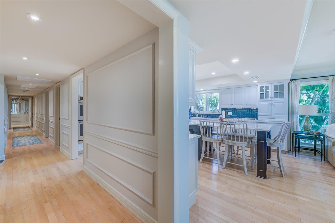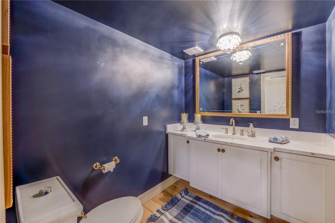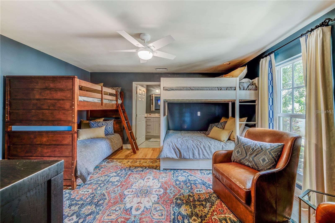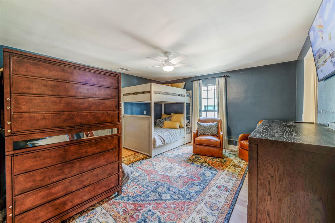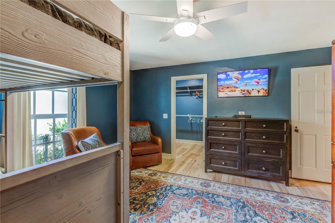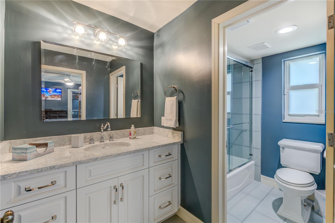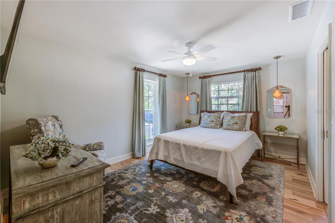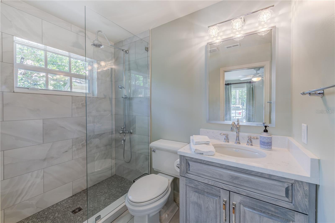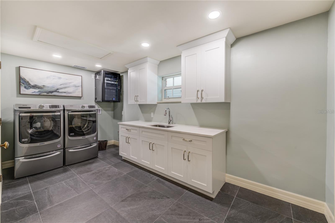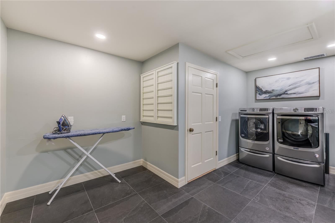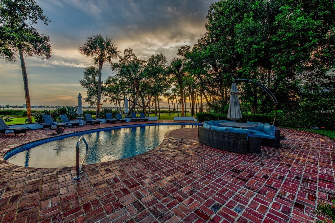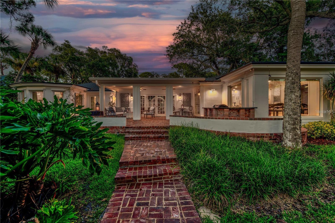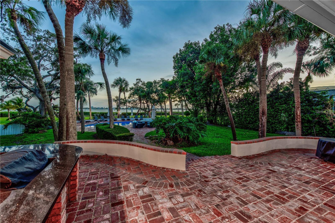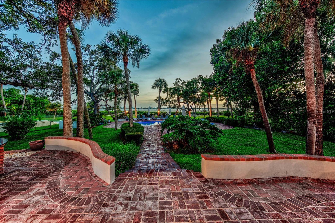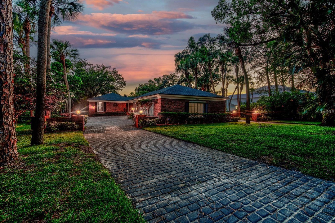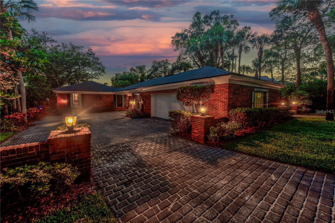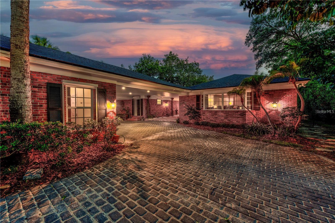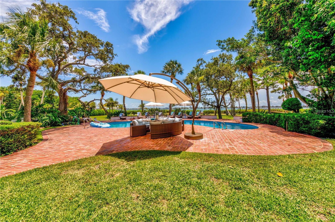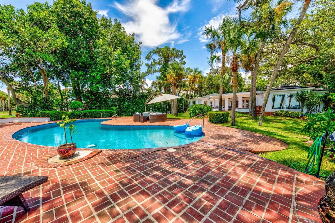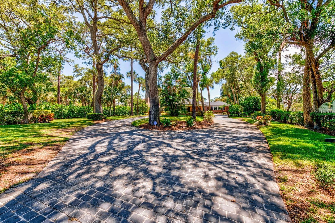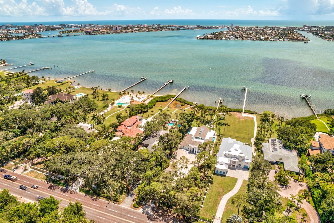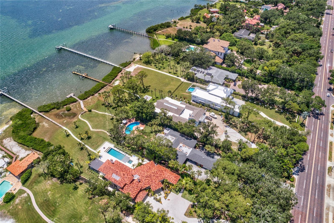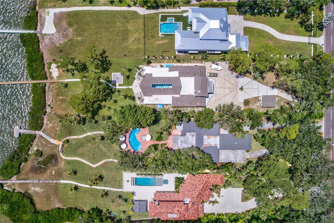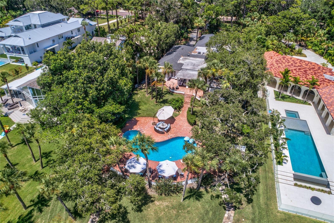1220 Park Street N, ST PETERSBURG, FL 33710
Property Photos
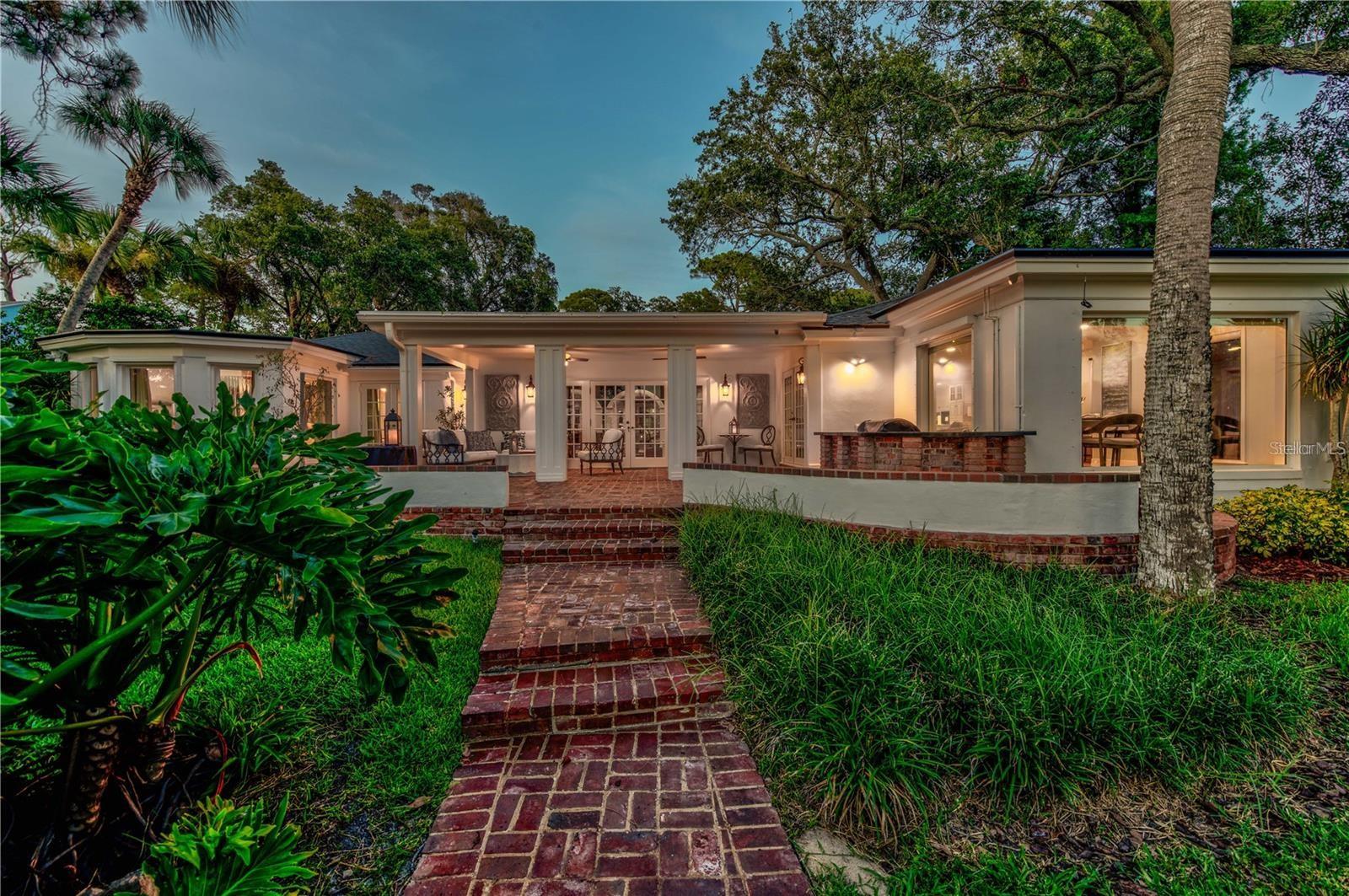
Would you like to sell your home before you purchase this one?
Priced at Only: $25,000
For more Information Call:
Address: 1220 Park Street N, ST PETERSBURG, FL 33710
Property Location and Similar Properties
- MLS#: TB8372231 ( Residential Lease )
- Street Address: 1220 Park Street N
- Viewed: 55
- Price: $25,000
- Price sqft: $4
- Waterfront: Yes
- Wateraccess: Yes
- Waterfront Type: Bay/Harbor,Intracoastal Waterway
- Year Built: 1974
- Bldg sqft: 7073
- Bedrooms: 4
- Total Baths: 5
- Full Baths: 4
- 1/2 Baths: 1
- Garage / Parking Spaces: 5
- Days On Market: 50
- Additional Information
- Geolocation: 27.7838 / -82.7504
- County: PINELLAS
- City: ST PETERSBURG
- Zipcode: 33710
- Subdivision: Jungle Shores
- Provided by: RESORT REALTY
- Contact: Bill Vanderford
- 727-329-8914

- DMCA Notice
-
DescriptionGrand Waterfront Park Street Estate situated on over 1.5 acres with 100 feet of Intracoastal frontage. Spectacular grounds with lush landscaping, incredible lighting design, rolling landscapes, free form in ground heated saltwater pool with fiber optic lighting and a new 300+ dock with a 16,000 lb lift, electricity, water and seating/lounging deck for incredible sunsets. This re defined Jungle Shores Estate with over 7,000 sq. ft. and nearly 5,000 sq. ft. of heated/air conditioned space boasts 4.5 baths, (2) master suites and (2) additional bedrooms and is completely turn key, just bring your clothes, new 35K Generac whole house generator, all new hurricane impact windows, (4) Trane AC units with Wi Fi zone and thermostat control, Ultra high tech security system with AV, 5 zone home Sonos Sound System, 5G Samsung TVs wall mounted in all living areas, bedrooms and bathrooms ranging in size from 85 55, PLUSa 2023 Evolution 6 passenger forward seating street legal golf cart to use for beach runs, nightlife/dining or sightseeing at your disposal parked in the (3) car garage, Yard games galore, kayaks, paddle boards and more, this home is considered a destination place that very few properties can compete with. Lets talk accommodations inside the home that define Luxury Living, all new furnishings summer 2023 and place settings to serve 24 for dinner, custom kitchen with a Sub Zero fridge, Viking 5 burner gas range with warmer and new pot filler, new Monogram built in microwave, new GE Caf 30 double ovens true European convection with air fryer (no preheat), Designer bathrooms with claw feet tubs, walk in showers with the finest fixtures and surfaces, new marble and hardwood flooring throughout with beautiful oriental and Persian wool rugs, new Maytag pedestal washer & dryer, new 65 lb Scotsman ice maker, new LED dimmable lighting throughout the home, new Zephyr zone controlled beverage/wine dispenser, all new plumbing and sewer lines. Outside newly renovated saltwater heated pool with fiber optic lighting, fresh new designer outside furniture and large umbrellas with hand painted umbrella stands and poolside chaises, teak poolside dining table with 13 umbrella and aluminum/wicker wrap around seating, veranda fire pit and a custom granite outdoor kitchen with 3 zone natural gas heat. Bring your own water craft or enjoy the provided amenities that come with this Luxury Lease, available July 2025, call agent for additional months available.
Payment Calculator
- Principal & Interest -
- Property Tax $
- Home Insurance $
- HOA Fees $
- Monthly -
For a Fast & FREE Mortgage Pre-Approval Apply Now
Apply Now
 Apply Now
Apply NowFeatures
Building and Construction
- Covered Spaces: 0.00
- Exterior Features: Courtyard, French Doors, Hurricane Shutters, Irrigation System, Lighting, Outdoor Grill
- Fencing: Partial
- Flooring: Brick, Granite, Marble, Tile, Wood
- Living Area: 4874.00
- Other Structures: Outdoor Kitchen
Property Information
- Property Condition: Completed
Land Information
- Lot Features: Landscaped, Oversized Lot, Private, Street Brick
Garage and Parking
- Garage Spaces: 3.00
- Open Parking Spaces: 0.00
- Parking Features: Circular Driveway, Garage Door Opener, Golf Cart Garage, Ground Level, Portico, Workshop in Garage
Eco-Communities
- Pool Features: Auto Cleaner, Fiber Optic Lighting, Gunite, Heated, In Ground, Lighting, Pool Sweep, Salt Water
- Water Source: Public
Utilities
- Carport Spaces: 2.00
- Cooling: Central Air, Zoned
- Heating: Central, Electric, Natural Gas
- Pets Allowed: No
- Sewer: Public Sewer
- Utilities: Public
Finance and Tax Information
- Home Owners Association Fee: 0.00
- Insurance Expense: 0.00
- Net Operating Income: 0.00
- Other Expense: 0.00
Rental Information
- Tenant Pays: Cleaning Fee
Other Features
- Appliances: Bar Fridge, Built-In Oven, Convection Oven, Dishwasher, Disposal, Dryer, Ice Maker, Microwave, Range, Refrigerator, Tankless Water Heater, Washer, Wine Refrigerator
- Association Name: Bill Vanderford Resort Realty
- Association Phone: 727-687-1255
- Country: US
- Furnished: Furnished
- Interior Features: Built-in Features, Ceiling Fans(s), Coffered Ceiling(s), Crown Molding, Eat-in Kitchen, High Ceilings, Kitchen/Family Room Combo, Open Floorplan, Primary Bedroom Main Floor, Skylight(s), Smart Home, Solid Wood Cabinets, Split Bedroom, Stone Counters, Walk-In Closet(s), Wet Bar, Window Treatments
- Levels: One
- Area Major: 33710 - St Pete/Crossroads
- Occupant Type: Tenant
- Parcel Number: 13-31-15-44802-005-0170
- View: Garden, Pool, Water
- Views: 55
Owner Information
- Owner Pays: Cable TV, Electricity, Gas, Grounds Care, Insurance, Internet, Management, Pest Control, Pool Maintenance, Recreational, Repairs, Sewer, Trash Collection, Water
Nearby Subdivisions
Central Ave Homes 1st Add
Colonial Parks Sub
Crosswinds Colony One Condo
Davista Rev Map Of
Disston Hills Sec A B
Disston Hills Sec A & B
Eagle Crest
Eagle Manor 1st Add
Garden Manor Sec 1
Garden Manor Sec 2
Golden Gate Condo
Harveys Add To Oak Ridge
Jungle Shores
Jungle Terrace Sec C
Laughners Boulevard Ests Sec 1
Miles Pines
Mount Washington 1st Sec
Oak Ridge
Sheryl Manor Schanzenbach Add
Stones Throw Condo
Sunny Mead Heights
Tyrone
Tyrone Gardens Sec 1
Tyrone Gardens Sec 2
Villa Valencia Garden Condo
Westgate Manor 1st Add
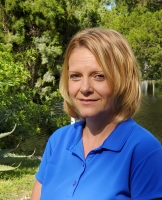
- Christa L. Vivolo
- Tropic Shores Realty
- Office: 352.440.3552
- Mobile: 727.641.8349
- christa.vivolo@gmail.com



