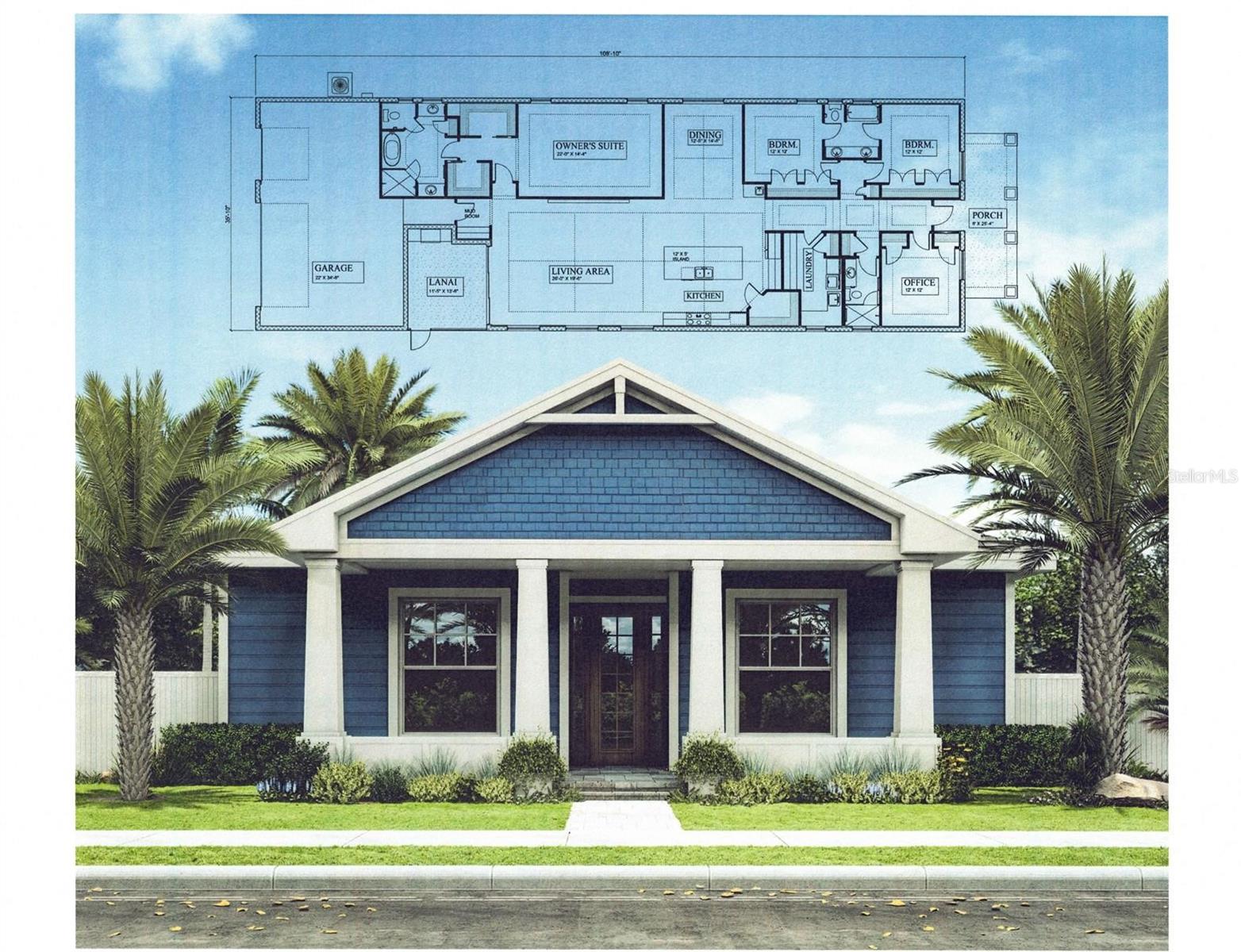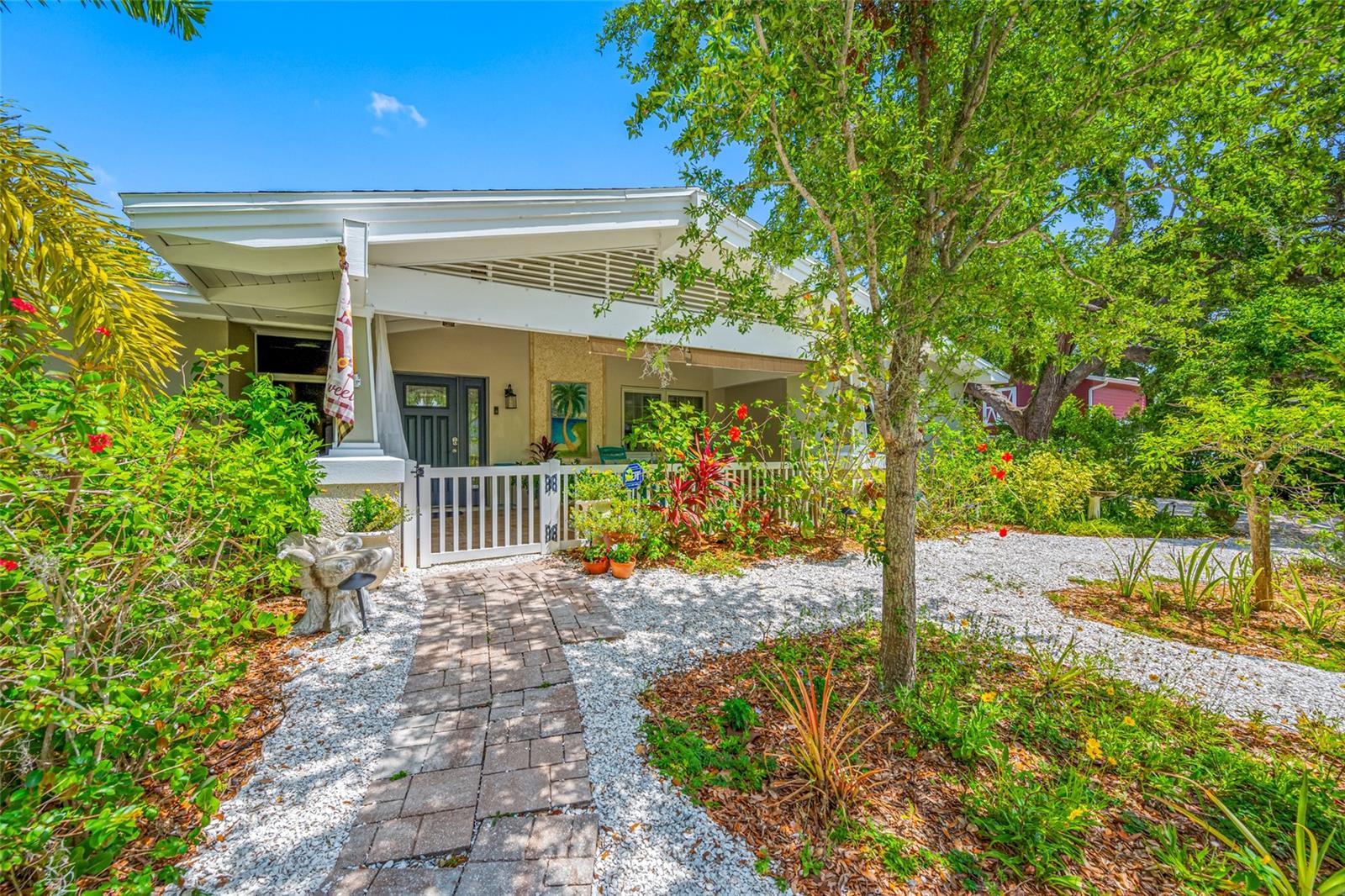324 3rd Avenue N, SAFETY HARBOR, FL 34695
Property Photos

Would you like to sell your home before you purchase this one?
Priced at Only: $1,549,000
For more Information Call:
Address: 324 3rd Avenue N, SAFETY HARBOR, FL 34695
Property Location and Similar Properties
- MLS#: TB8374970 ( Residential )
- Street Address: 324 3rd Avenue N
- Viewed: 203
- Price: $1,549,000
- Price sqft: $382
- Waterfront: No
- Year Built: 2026
- Bldg sqft: 4052
- Bedrooms: 4
- Total Baths: 4
- Full Baths: 3
- 1/2 Baths: 1
- Garage / Parking Spaces: 3
- Days On Market: 77
- Additional Information
- Geolocation: 27.9931 / -82.6899
- County: PINELLAS
- City: SAFETY HARBOR
- Zipcode: 34695
- Subdivision: Green Spgs
- Provided by: CHARLES RUTENBERG REALTY INC
- Contact: Leslie Harris
- 727-538-9200

- DMCA Notice
-
DescriptionPre construction. To be built. Pre construction, to be built. This is your rare opportunity to customize your dream home in beautiful downtown safety harbor. Make this stunning large craftsmen style home your own. Realize your vision by choosing the flooring, cabinets, colors and finishes that you want! Enjoy this spectacular location a short walk to many restaurants and shops ,three blocks off of main street! This 4 bedrooms, 3 full bathrooms 1 half bath, rear loading large 3 car garage with rear alley access & is truly a dream come true! This floorplan offers a large craftsmen style front porch, a wide open design with large room sizes. No flood zone no hoa & 2835 air conditioned square feet. The huge gourmet kitchen with commercial grade appliances are sure to impress! All windows and doors are hurricane impact. This home has spray foam insulation, custom mill work and extensive ceiling and wood details plus a luxurious owners suite: don't wait call today for more information!
Payment Calculator
- Principal & Interest -
- Property Tax $
- Home Insurance $
- HOA Fees $
- Monthly -
For a Fast & FREE Mortgage Pre-Approval Apply Now
Apply Now
 Apply Now
Apply NowFeatures
Building and Construction
- Builder Name: Equities Diversified Realty, Inc
- Covered Spaces: 0.00
- Exterior Features: French Doors, Lighting, Outdoor Kitchen, Rain Gutters
- Flooring: Tile
- Living Area: 2835.00
- Roof: Shingle
Property Information
- Property Condition: Pre-Construction
Land Information
- Lot Features: City Limits, Level
Garage and Parking
- Garage Spaces: 3.00
- Open Parking Spaces: 0.00
- Parking Features: Alley Access, Driveway, Electric Vehicle Charging Station(s), Garage Door Opener, Garage Faces Rear
Eco-Communities
- Green Energy Efficient: HVAC, Insulation
- Water Source: None
Utilities
- Carport Spaces: 0.00
- Cooling: Central Air, Humidity Control
- Heating: Central, Electric, Exhaust Fan, Heat Pump, Heat Recovery Unit, Natural Gas
- Sewer: Public Sewer
- Utilities: Cable Available, Electricity Available, Natural Gas Available, Public, Sewer Available, Water Available
Finance and Tax Information
- Home Owners Association Fee: 0.00
- Insurance Expense: 0.00
- Net Operating Income: 0.00
- Other Expense: 0.00
- Tax Year: 2024
Other Features
- Appliances: Bar Fridge, Built-In Oven, Dishwasher, Disposal, Dryer, Gas Water Heater, Ice Maker, Microwave, Range, Range Hood, Refrigerator, Tankless Water Heater, Washer
- Country: US
- Furnished: Unfurnished
- Interior Features: Ceiling Fans(s), Coffered Ceiling(s), Crown Molding, High Ceilings, Open Floorplan, Primary Bedroom Main Floor, Stone Counters, Walk-In Closet(s), Wet Bar, Window Treatments
- Legal Description: GREEN SPRINGS BLK 2, LOT 7
- Levels: One
- Area Major: 34695 - Safety Harbor
- Occupant Type: Vacant
- Parcel Number: 03-29-16-33372-002-0070
- View: City
- Views: 203
Similar Properties
Nearby Subdivisions
Bay Towne
Bay Woods
Bay Woods-unit I
Bay Woodsunit I
Bayfront Manor
Bayview Cottage Colony Rep
Beacon Place East
Bermuda Sub
Briar Creek Mobile Home Commun
Briarwood
Bridgeport Estates
Chevy Chase Estates Ph Two
Country Villas
Country Villas-unit Two
Country Villasunit Two
Coventry
Creekside Sub
Cypress Knoll
De Soto Estates
Del Oro Shores
Edge Water Reserve
Espiritu Santo Spgs
Georgetown East
Georgetown East Lot 98
Green Spgs
Harbor Heights Estates
Harbor Highlands
Harbor Hills Park Add
Harbor Oaks Estates
Huntington Trails Ph 1
Iron Age Street
La Forest At Green Spgs The Gr
Lincoln Highlands Rep
Los Arcos
None
North Bay Hills
North Bay Hills Rep
Oak Haven Estates
Old Harbor Place
Park Heights
Philippe Pointe
Rainbow Farms
Safety Harbor Heights
Seminole Park Rev
South Green Spgs Rep
South Green Spgs Rep Of Blks 3
Spring Park Rev
Tangelo Grove Village
Weatherstone
Winding Oaks Ph I
Winding Oaks - Ph I

- Christa L. Vivolo
- Tropic Shores Realty
- Office: 352.440.3552
- Mobile: 727.641.8349
- christa.vivolo@gmail.com














































