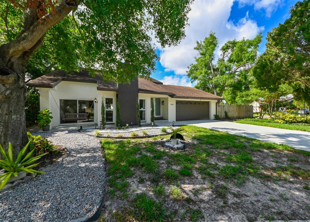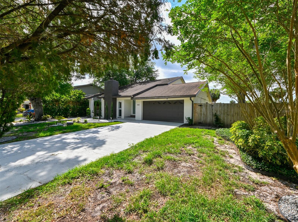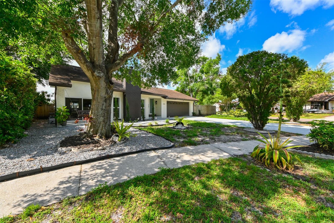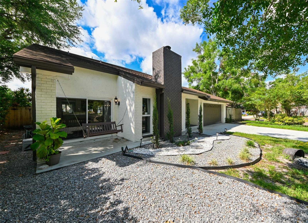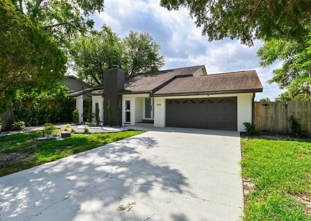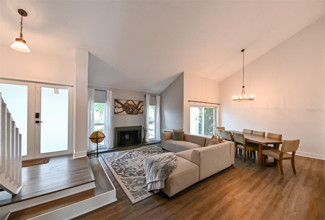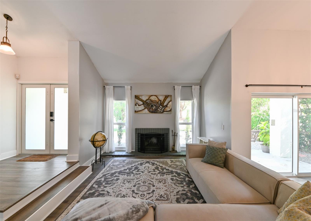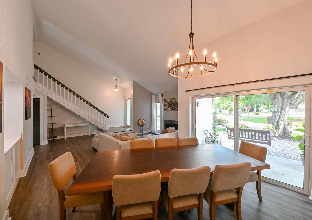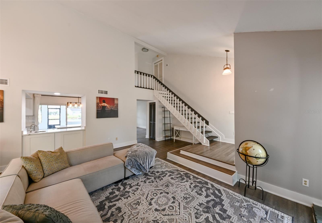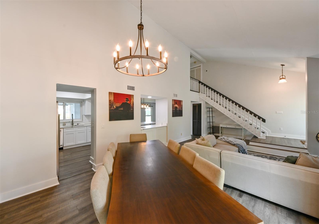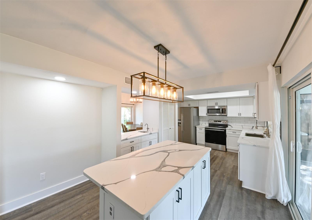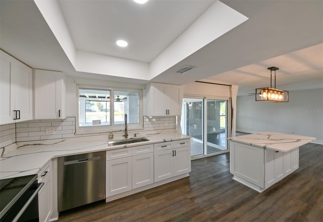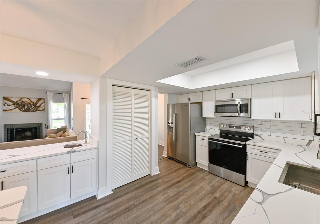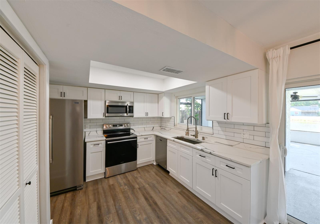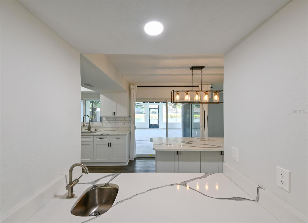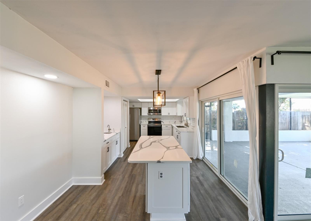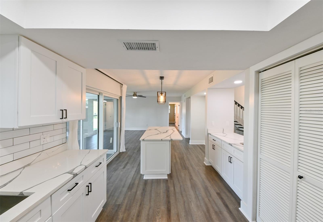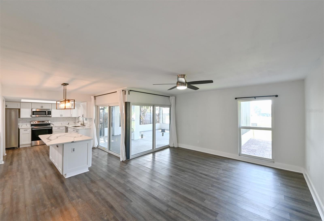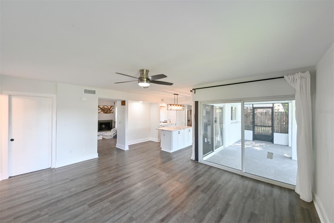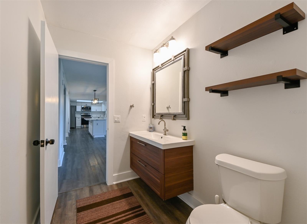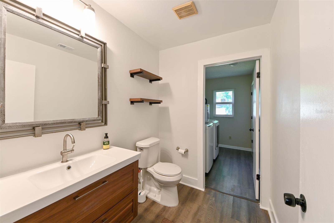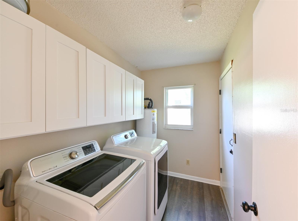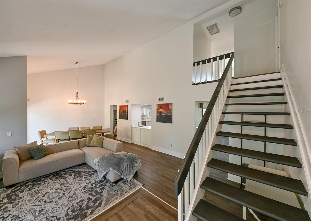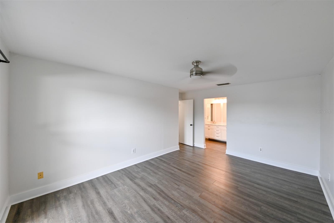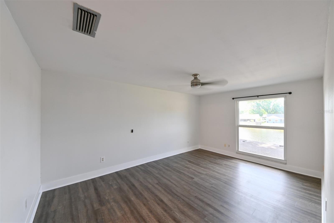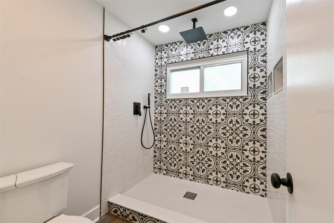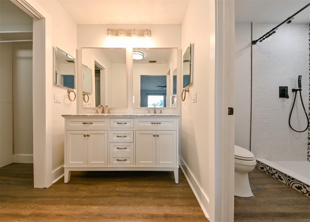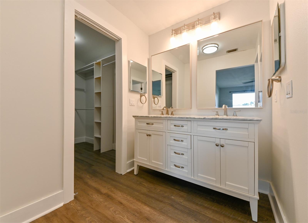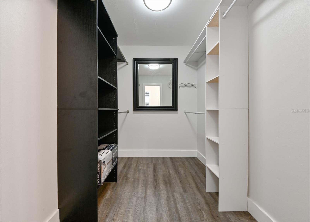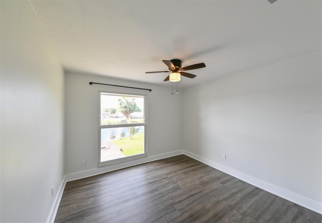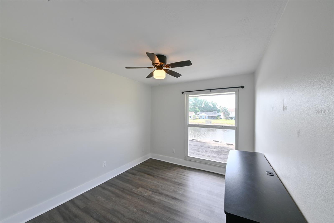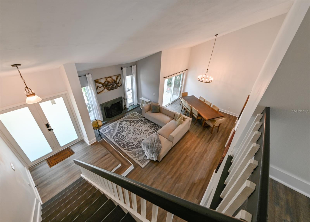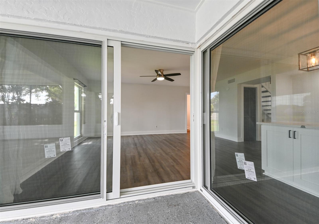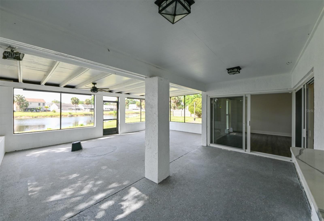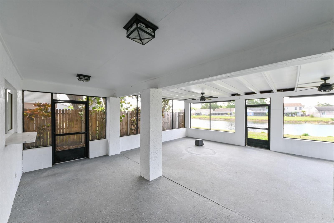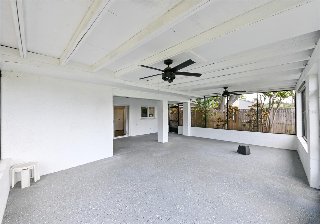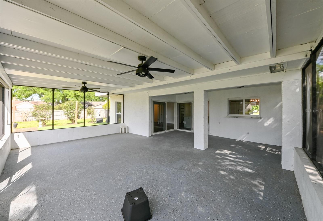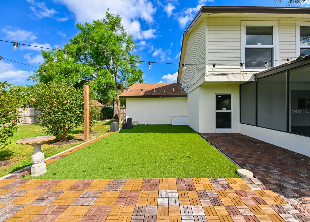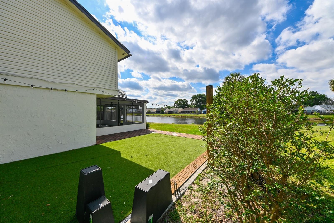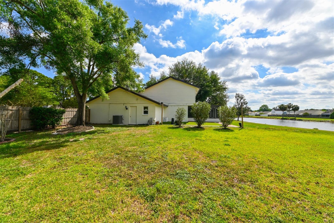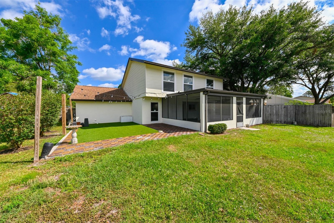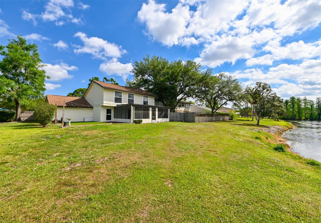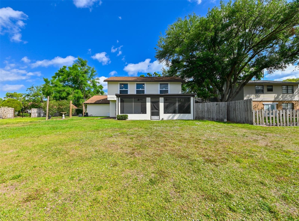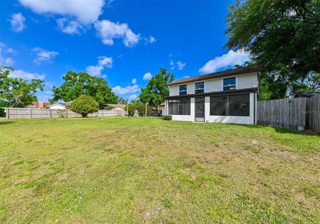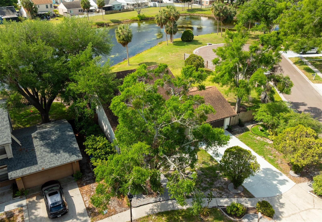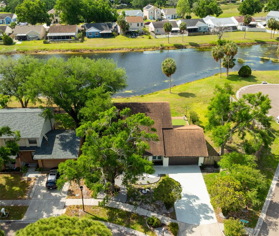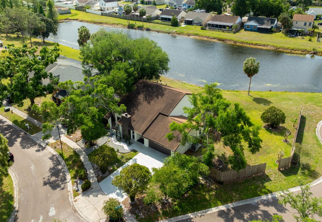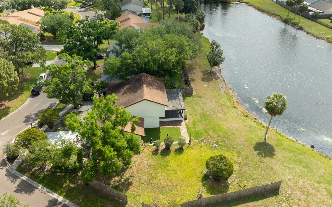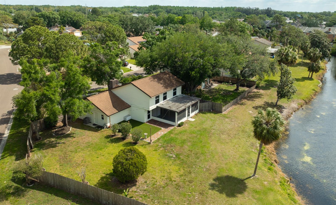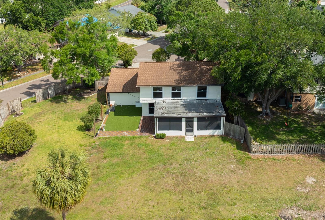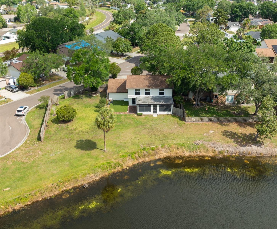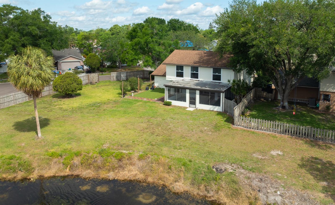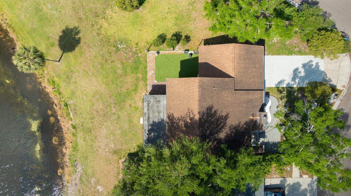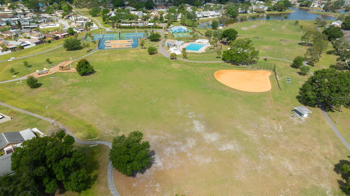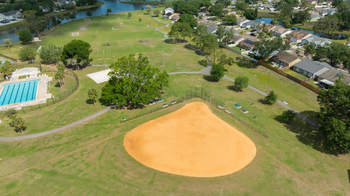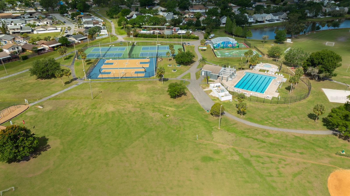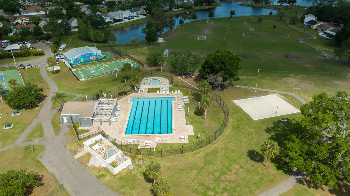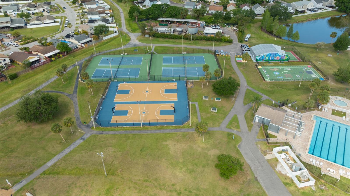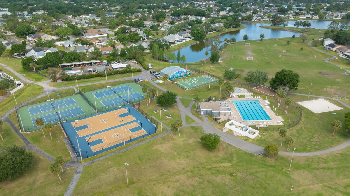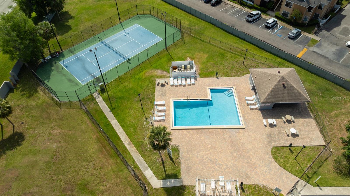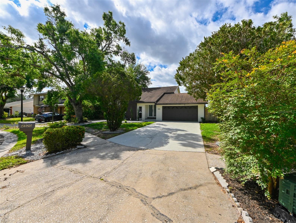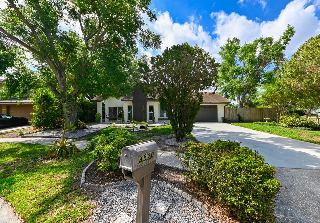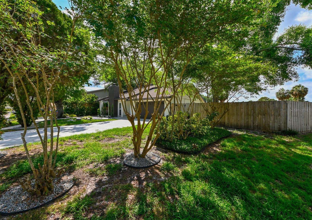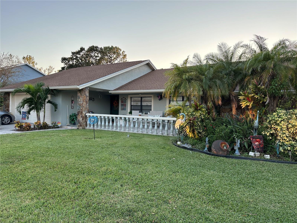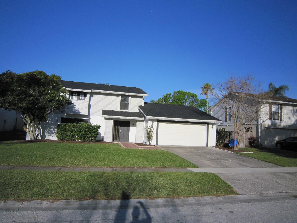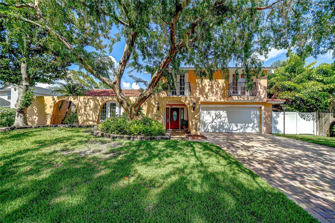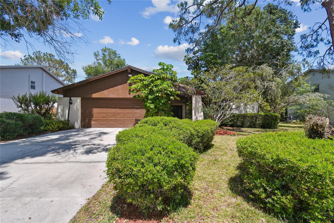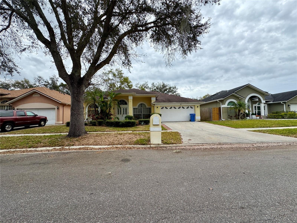4520 Wescott Lane, TAMPA, FL 33624
Property Photos
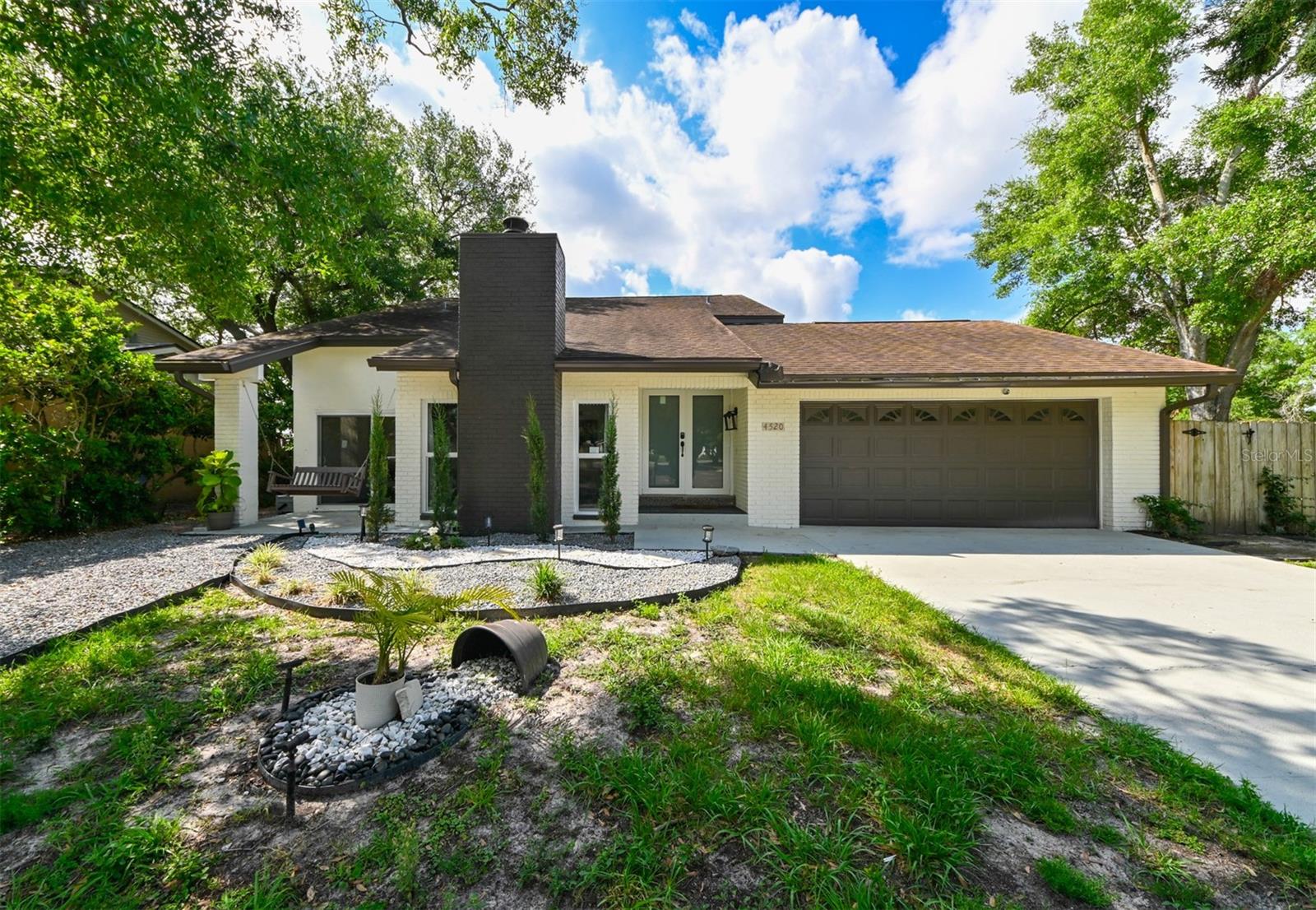
Would you like to sell your home before you purchase this one?
Priced at Only: $530,000
For more Information Call:
Address: 4520 Wescott Lane, TAMPA, FL 33624
Property Location and Similar Properties
Reduced
- MLS#: TB8375757 ( Residential )
- Street Address: 4520 Wescott Lane
- Viewed: 120
- Price: $530,000
- Price sqft: $174
- Waterfront: Yes
- Wateraccess: Yes
- Waterfront Type: Bay/Harbor,Pond
- Year Built: 1980
- Bldg sqft: 3051
- Bedrooms: 3
- Total Baths: 3
- Full Baths: 2
- 1/2 Baths: 1
- Garage / Parking Spaces: 2
- Days On Market: 49
- Additional Information
- Geolocation: 28.0442 / -82.5186
- County: HILLSBOROUGH
- City: TAMPA
- Zipcode: 33624
- Subdivision: Wingate Village
- Elementary School: Cannella HB
- Middle School: Pierce HB
- High School: Leto HB
- Provided by: FLORIDA EXECUTIVE REALTY
- Contact: Dylan Libadisos
- 813-908-8500

- DMCA Notice
-
DescriptionThis fully renovated gem is packed with endless featuresseeing is believing! Step into luxury and peace of mind with BRAND NEW, HURRICANE RATED IMPACT WINDOWS AND DOORS, ensuring ultimate safety and energy efficiency. Nestled in the heart of Tampa, this EXPANSIVE ACRE CORNER LOTone of the largest in the communityis ideally situated on a quiet cul de sac, offering serene pond views, added privacy, and plenty of space to relax or entertain outdoors. Inside, youll be greeted by a modern, open layout with soaring 16 foot vaulted ceilings and high end finishes throughout. The beautifully updated kitchen is both bright and inviting, featuring stunning quartz countertops, a classic subway tile backsplash, spacious center island, convenient passthrough wet bar/prep area, and brand new stainless steel appliances. Stylish, waterproof laminate flooring flows seamlessly throughout the home, offering durability and a sleek, cohesive look. The downstairs layout perfectly blends open concept living with defined spaces, creating a functional and welcoming atmosphere. The generous living room, anchored by a cozy fireplace, effortlessly flows into the large dining area, comfortably seating 8 to 10perfect for hosting friends and family. Just off the kitchen, the family room boasts panoramic views of the peaceful pond, providing a serene backdrop for everyday living. A convenient half bath completes this level. Upstairs, the spacious primary suite features a beautifully designed ensuite bathroom, a walk in closet, and breathtaking views of the pond. Both guest bedrooms are equally spacious and share a full bathroom, offering their own stunning views. Step through the brand new, hurricane rated impact sliding doors onto your expansive covered lanaian ideal canvas to create the outdoor oasis of your dreams. The oversized lot provides ample room for entertaining, gardening, play areas, or even a future pool. Additional upgrades include a new HVAC (2022), fresh interior and exterior paint, new baseboards/trim, removed popcorn ceilings, upgraded lighting and plumbing fixtures, new door hardware, all new windows and doors (2025), new appliances (2025), a remodeled primary bathroom, refreshed landscaping, and a thoughtfully upgraded entryway. A full list of upgrades is available upon request. Located in a friendly community with amenities like 2 pools, playgrounds, sports courts/fields, and walking trails, community events, and just minutes from top rated schools, shopping, dining, and all of Tampas best attractions, this turn key home offers the perfect blend of comfort, style, and space. Dont miss this rare opportunity to own a stunning, move in ready home in one of Tampas most desirable neighborhoods!
Payment Calculator
- Principal & Interest -
- Property Tax $
- Home Insurance $
- HOA Fees $
- Monthly -
For a Fast & FREE Mortgage Pre-Approval Apply Now
Apply Now
 Apply Now
Apply NowFeatures
Building and Construction
- Covered Spaces: 0.00
- Exterior Features: Sliding Doors
- Fencing: Fenced, Wood
- Flooring: Laminate
- Living Area: 1818.00
- Roof: Shingle
Land Information
- Lot Features: Corner Lot, Cul-De-Sac, Oversized Lot, Paved
School Information
- High School: Leto-HB
- Middle School: Pierce-HB
- School Elementary: Cannella-HB
Garage and Parking
- Garage Spaces: 2.00
- Open Parking Spaces: 0.00
Eco-Communities
- Water Source: Public
Utilities
- Carport Spaces: 0.00
- Cooling: Central Air
- Heating: Central, Electric
- Pets Allowed: No
- Sewer: Public Sewer
- Utilities: Cable Connected, Electricity Connected, Public, Sewer Connected, Water Connected
Amenities
- Association Amenities: Basketball Court, Park, Pickleball Court(s), Playground, Pool, Racquetball, Recreation Facilities, Tennis Court(s)
Finance and Tax Information
- Home Owners Association Fee: 75.00
- Insurance Expense: 0.00
- Net Operating Income: 0.00
- Other Expense: 0.00
- Tax Year: 2024
Other Features
- Appliances: Dishwasher, Disposal, Dryer, Microwave, Range, Refrigerator, Washer
- Association Name: PLANTATION HOMEOWNERS, INC.- Neysha Hernandez
- Association Phone: 813-969-3991
- Country: US
- Furnished: Negotiable
- Interior Features: Ceiling Fans(s), High Ceilings, Kitchen/Family Room Combo, Open Floorplan, Vaulted Ceiling(s), Wet Bar
- Legal Description: WINGATE VILLAGE UNIT I LOT 7
- Levels: One
- Area Major: 33624 - Tampa / Northdale
- Occupant Type: Vacant
- Parcel Number: U-17-28-18-13N-000000-00007.0
- Style: Florida
- View: Water
- Views: 120
- Zoning Code: PD
Similar Properties
Nearby Subdivisions
Anthony Clarke Sub
Bellefield Village
Bellefield Village Amd
Carrollwood Crossing
Carrollwood Landings
Carrollwood Spgs
Carrollwood Spgs Unit 1
Carrollwood Sprgs Cluster Hms
Carrollwood Springs Cluster Ho
Country Place
Country Place Unit Iv A
Country Place West
Country Run
Cypress Meadows Sub
Cypress Meadows Sub Unit 1
Cypress Trace
Hampton Park
Hampton Park Unit 2
Heatherwood Villg Un 1 Ph 1
Lowell Village
Martha Ann Trailer Village Un
Meadowglen
Mill Pond Village
North End Terrace
Northdale Golf Clb Sec D Un 2
Northdale Sec A
Northdale Sec B
Northdale Sec B Un 1
Northdale Sec B Unit 5
Northdale Sec C
Northdale Sec C Unit 1
Northdale Sec E
Northdale Sec G
Northdale Sec J
Northdale Sec K
Northdale Sec N
Parkwood Village
Rosemount Village
Rosemount Village Unit Ii
Shadberry Village
Springwood Village
Stonegate
Stonehedge
Village Ix Of Carrollwood Vill
Village V Of Carrollwood Villa
Village Vi Of Carrollwood Vill
Village Xiii
Village Xx
Village Xx Unit 2 Of Carrollwo
Wingate Village
Woodacre Estates Of Northdale
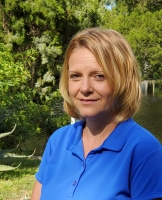
- Christa L. Vivolo
- Tropic Shores Realty
- Office: 352.440.3552
- Mobile: 727.641.8349
- christa.vivolo@gmail.com



