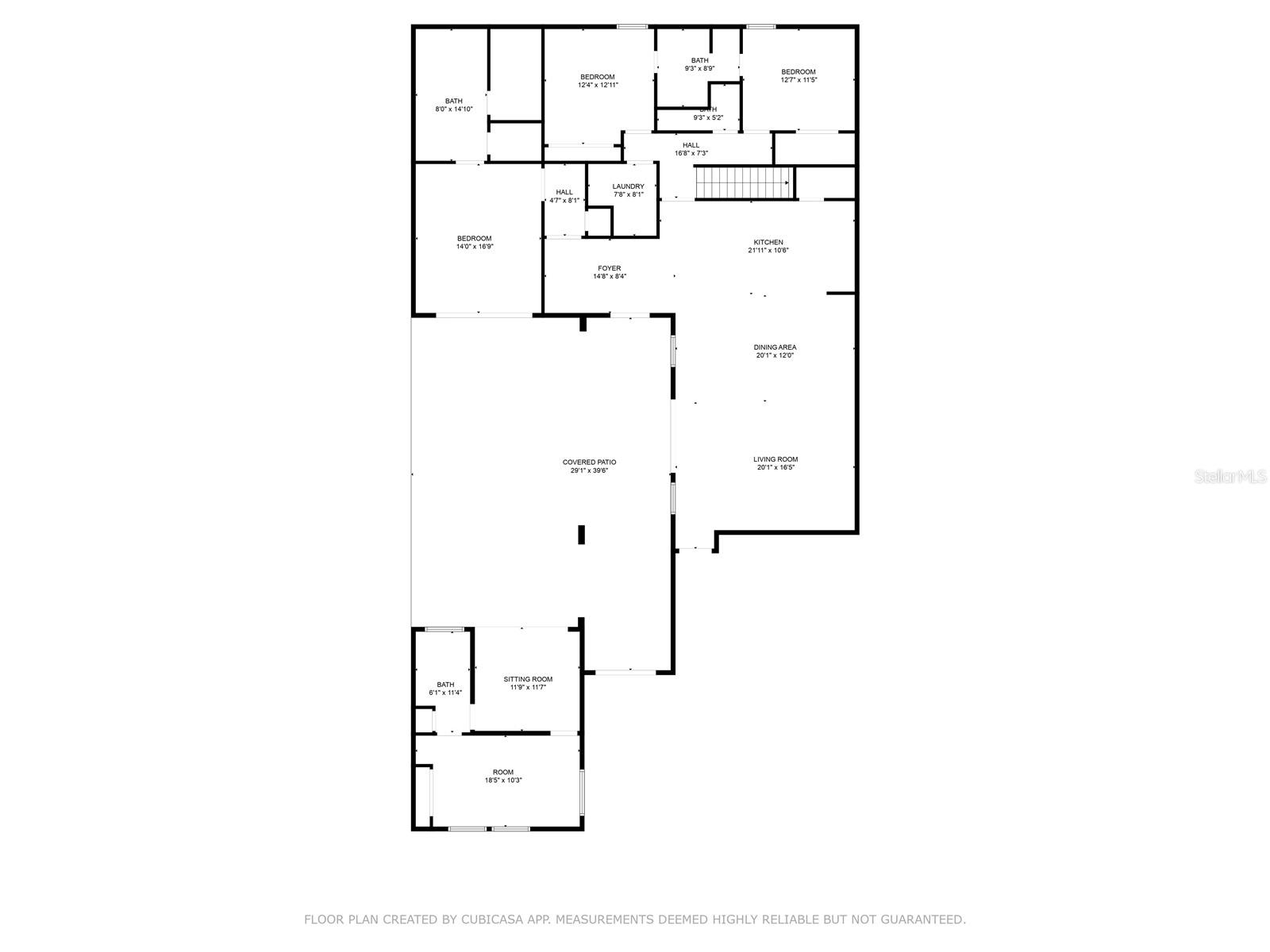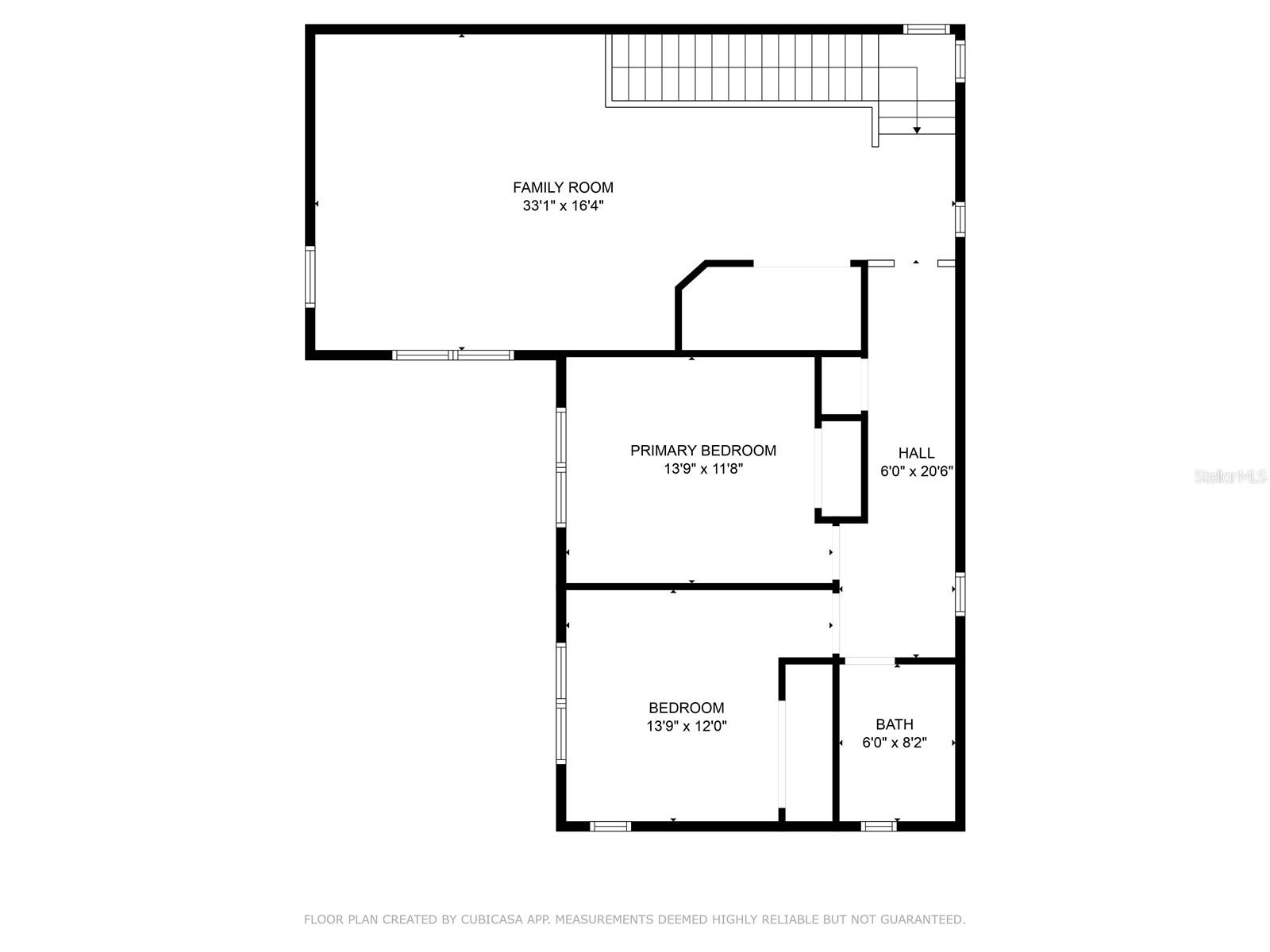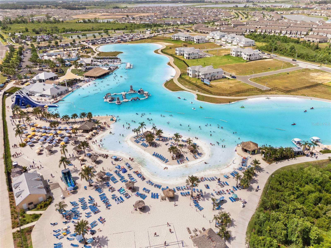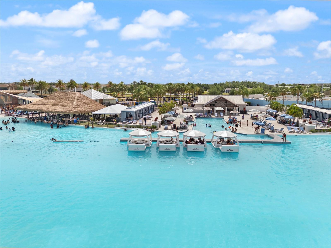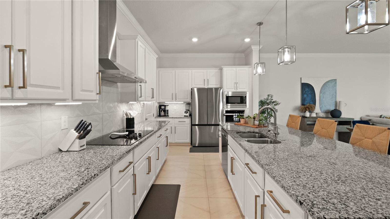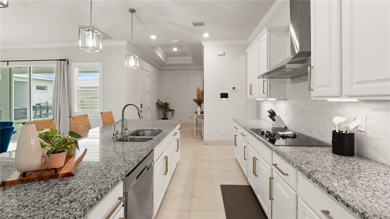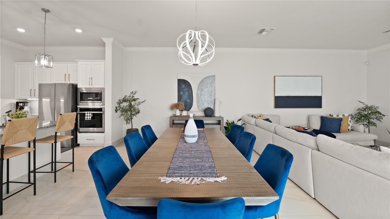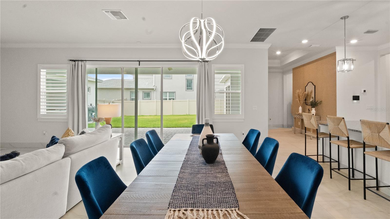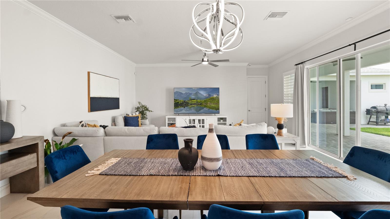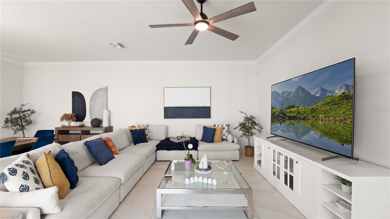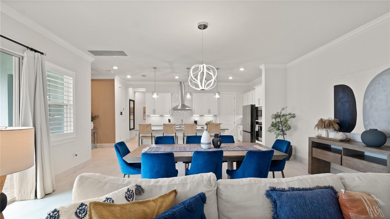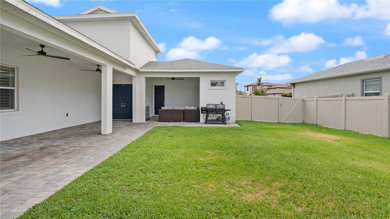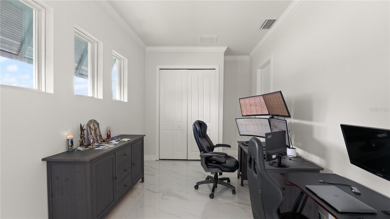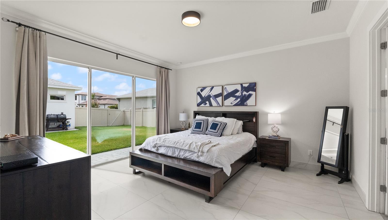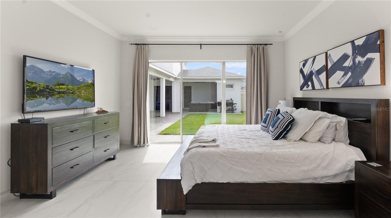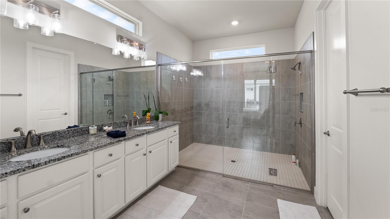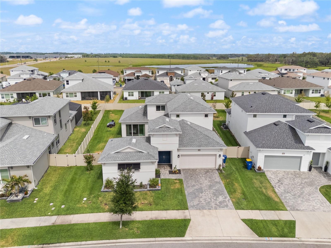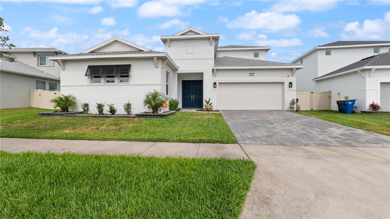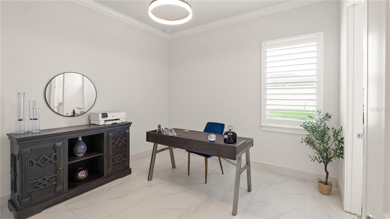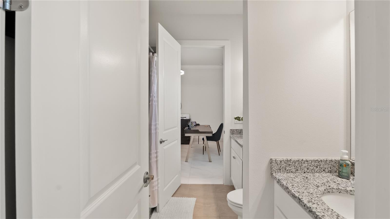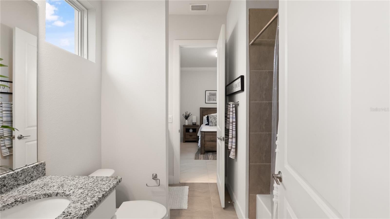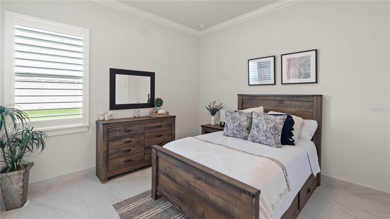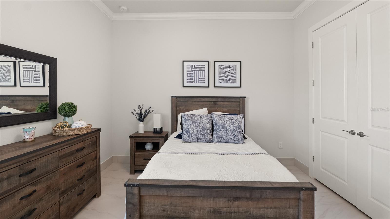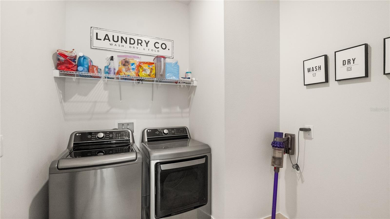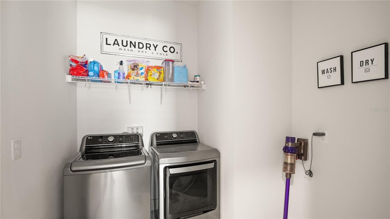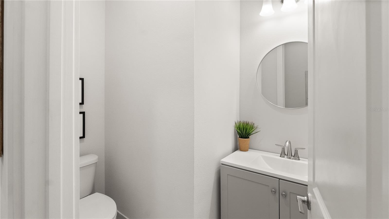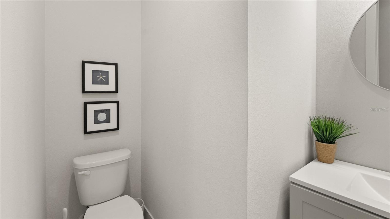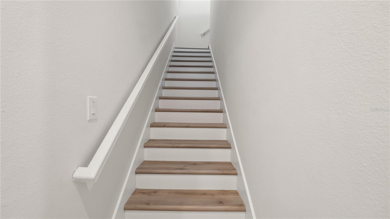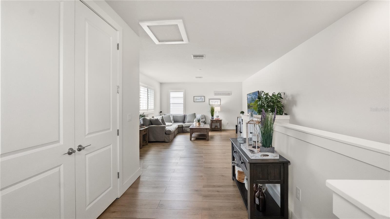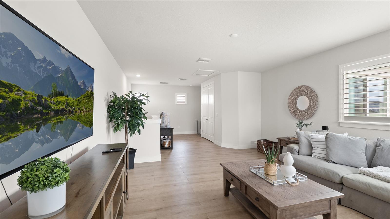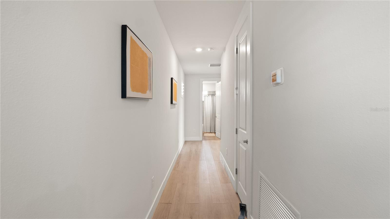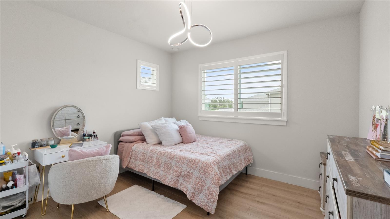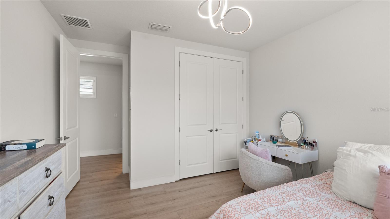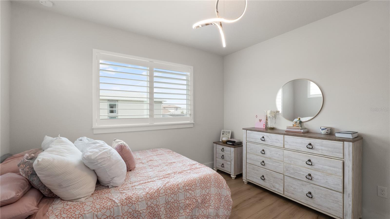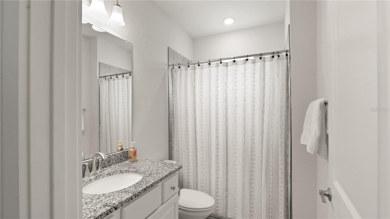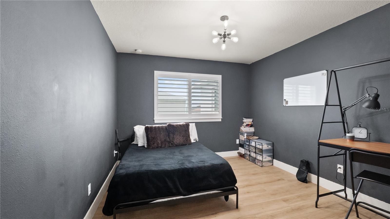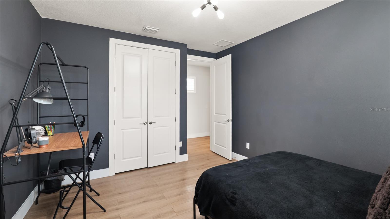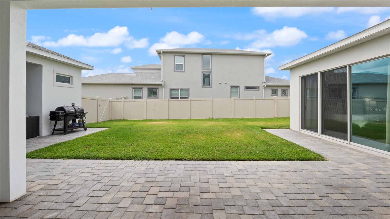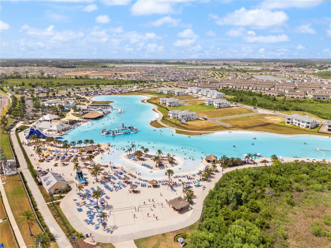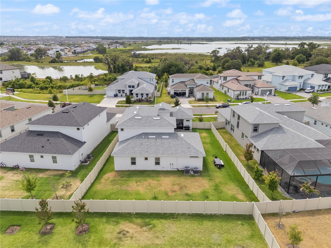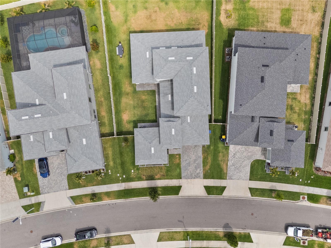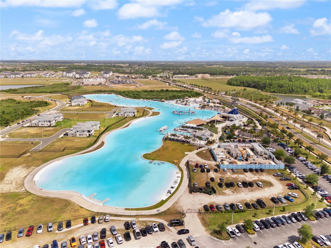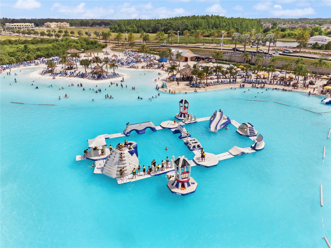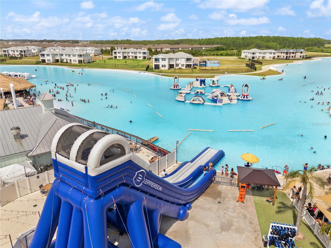8946 Ivy Stark Boulevard, WESLEY CHAPEL, FL 33545
Property Photos
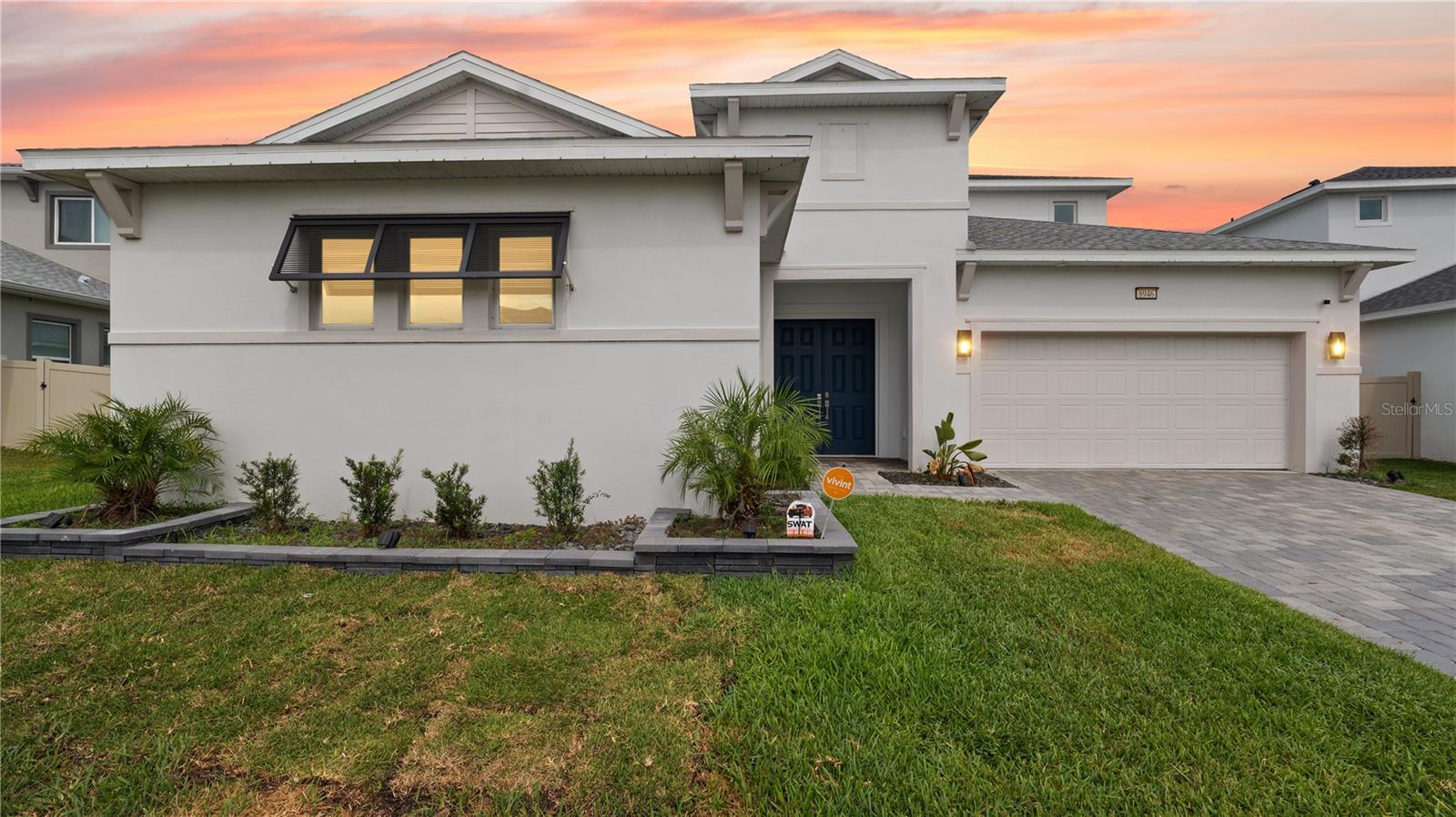
Would you like to sell your home before you purchase this one?
Priced at Only: $899,000
For more Information Call:
Address: 8946 Ivy Stark Boulevard, WESLEY CHAPEL, FL 33545
Property Location and Similar Properties
- MLS#: TB8377345 ( Residential )
- Street Address: 8946 Ivy Stark Boulevard
- Viewed: 20
- Price: $899,000
- Price sqft: $197
- Waterfront: No
- Year Built: 2022
- Bldg sqft: 4561
- Bedrooms: 6
- Total Baths: 5
- Full Baths: 4
- 1/2 Baths: 1
- Garage / Parking Spaces: 2
- Days On Market: 16
- Additional Information
- Geolocation: 28.2865 / -82.28
- County: PASCO
- City: WESLEY CHAPEL
- Zipcode: 33545
- Subdivision: Epperson North Village D1
- Elementary School: Watergrass Elementary PO
- Middle School: Thomas E Weightman Middle PO
- High School: Wesley Chapel High PO
- Provided by: COLDWELL BANKER REALTY
- Contact: Trish McCullough-Johnson
- 813-685-7755

- DMCA Notice
-
DescriptionThis STUNNING home SHINES in the heart of Wesley Chapel's premier Epperson community and SHOWS like a MODEL home! This exquisite 6 bedroom, 4.5 bathroom courtyard style residence, built in 2022 by Biscayne Luxury home builder, offers an unparalleled blend of luxury, upgrades, functionality, and resort style living. Situated on an oversized 0.25 acre lot, this thoughtfully designed home boasts a split floor plan ideal for multi generational living or accommodating guests. The main level features a spacious open concept layout adorned with elegant porcelain tile flooring, a gourmet kitchen equipped with stainless steel appliances, granite countertops, a large breakfast bar, and white cabinetry with crown molding. The primary suite offers a serene retreat with a walk in closet, private sliders, and an en suite bathroom featuring dual vanities and an oversized shower. There is plenty of space for everyone with two additional bedrooms and full bathroom downstairs. A neutral color pallet, natural light, and plantation shutters, provide the blank canvas for your move in ready home. A unique feature of this home is the private guest bedroom with an en suite bathroom located at the front of the house, complete with its own covered porch and private entranceperfect for guests, in law suite, or extended family. Upstairs, you'll also find a versatile bonus room, two additional bedrooms, and a full bathroom, providing ample space for a theatre, home office, gym, or playroom. This floor plan design also serves as a secondary multi gen living area if desired. Step outside to your fully fenced courtyard and backyard oasis, with plenty of space to create your own outdoor inspired paradise. Additional highlights include plantation shutters throughout, crown molding on the main level, a Culligan whole house water softener, pavered driveway and mosquito mist system for year round comfort. As a resident of the Epperson community, you'll enjoy exclusive access to the Crystal Lagoona 7.5 acre aquatic paradise offering sandy beaches, a swim up bar, water slides, and a floating obstacle course. The community also features ULTRAFi high speed internet, solar powered streetlights, golf cart friendly paths, parks, and year round events like yoga classes, live music, and movie nights. Check out the monthly calendar of events! Beyond the community, Wesley Chapel offers a vibrant lifestyle located just 25 miles north of downtown Tampa. Residents enjoy easy access to world class beaches, championship golf courses, cultural attractions, and a variety of dining and shopping options. Whether you're commuting to the city or exploring the local area, Wesley Chapel provides the perfect balance of suburban tranquility and urban convenience. Don't miss this exceptional opportunity to own a piece of paradise in one of Florida's most sought after communities. Contact us today to schedule a private showing and experience the luxury and lifestyle that await you at Epperson!
Payment Calculator
- Principal & Interest -
- Property Tax $
- Home Insurance $
- HOA Fees $
- Monthly -
For a Fast & FREE Mortgage Pre-Approval Apply Now
Apply Now
 Apply Now
Apply NowFeatures
Building and Construction
- Builder Name: Biscayne Homes LLC
- Covered Spaces: 0.00
- Exterior Features: Courtyard, Lighting, Sidewalk, Sliding Doors
- Fencing: Fenced, Vinyl
- Flooring: Luxury Vinyl, Tile
- Living Area: 3559.00
- Roof: Shingle
Property Information
- Property Condition: Completed
Land Information
- Lot Features: Cleared, In County, Landscaped, Sidewalk
School Information
- High School: Wesley Chapel High-PO
- Middle School: Thomas E Weightman Middle-PO
- School Elementary: Watergrass Elementary-PO
Garage and Parking
- Garage Spaces: 2.00
- Open Parking Spaces: 0.00
- Parking Features: Garage Door Opener
Eco-Communities
- Water Source: Public
Utilities
- Carport Spaces: 0.00
- Cooling: Central Air
- Heating: Central
- Pets Allowed: Number Limit
- Sewer: Public Sewer
- Utilities: Electricity Connected, Public, Sewer Connected, Water Connected
Finance and Tax Information
- Home Owners Association Fee Includes: Cable TV, Internet
- Home Owners Association Fee: 247.19
- Insurance Expense: 0.00
- Net Operating Income: 0.00
- Other Expense: 0.00
- Tax Year: 2024
Other Features
- Appliances: Dishwasher, Disposal, Dryer, Microwave, Range, Range Hood, Refrigerator, Washer
- Association Name: Christine Galvez
- Country: US
- Interior Features: Ceiling Fans(s), Crown Molding, Eat-in Kitchen, High Ceilings, Living Room/Dining Room Combo, Open Floorplan, Primary Bedroom Main Floor, Split Bedroom, Stone Counters, Thermostat, Tray Ceiling(s), Walk-In Closet(s)
- Legal Description: EPPERSON NORTH VILLAGE D-1 PB 81 PG 54 BLOCK 18 LOT 13
- Levels: Two
- Area Major: 33545 - Wesley Chapel
- Occupant Type: Owner
- Parcel Number: 20-25-26-0010-01800-0130
- Possession: Close Of Escrow
- Style: Courtyard
- Views: 20
- Zoning Code: MPUD
Nearby Subdivisions
0000
Aberdeen Ph 02
Acreage
Avalon Park West North Ph 1a
Avalon Park West Ph 3
Avalon Park West Prcl E Ph I
Avalon Park West-north Ph 3
Avalon Park Westnorth Ph 1a
Avalon Park Westnorth Ph 1a 1b
Avalon Park Westnorth Ph 3
Bridgewater
Bridgewater Ph 01 02
Bridgewater Ph 03
Brookfield Estates
Chapel Crossings
Chapel Pines Ph 1a
Chapel Xings Pcls D H
Chapel Xings Prcl E
Citrus Trace 03
Connected City Area
Epperson North
Epperson North Village
Epperson North Village A-1 A-2
Epperson North Village A1 A2 A
Epperson North Village A1a5
Epperson North Village A4b A4
Epperson North Village B
Epperson North Village C-1
Epperson North Village C1
Epperson North Village C2b
Epperson North Village D-1
Epperson North Village D-3
Epperson North Village D1
Epperson North Village D3
Epperson North Village E-4
Epperson North Village E1
Epperson North Village E4
Epperson North Vlg A-4b & A-4c
Epperson North Vlg A4b A4c
Epperson North Vlg C1
Epperson Ranch
Epperson Ranch North
Epperson Ranch North Ph
Epperson Ranch North Ph 1 Pod
Epperson Ranch North Ph 2 3
Epperson Ranch North Ph 2 & 3
Epperson Ranch North Ph 5 Pod
Epperson Ranch North Ph 6 Pod
Epperson Ranch North Pod F
Epperson Ranch North Pod F Ph
Epperson Ranch Ph 52
Epperson Ranch Ph 6-2
Epperson Ranch Ph 62
Epperson Ranch South Ph 1
Epperson Ranch South Ph 1b2
Epperson Ranch South Ph 1d2
Epperson Ranch South Ph 1e2
Epperson Ranch South Ph 2f
Epperson Ranch South Ph 3a
Epperson Ranch South Ph 3b
Epperson Ranch South Ph 3b 3
Epperson Ranch South Ph 3b 3c
Epperson Ranch South Phase 3a
Hamilton Park
Hamilton Park Af
Hamilton Pk
Knollwood Acres
Lakeside Estates
Lakeside Estates Inc
Metes And Bounds King Lake Are
New River Lakes
New River Lakes Ph 01
New River Lakes Ph 1 Prcl D
New River Lakes Ph A B1a C1
New River Lakes Village A8
New River Lakes Villages B2 D
Not In Hernando
Not On The List
Oak Creek Ph 01
Oak Crk Ac Ph 02
Oak Crk Ad Ph 03
Oak Crk Ph 01
Oak Crk Ph 1
Other
Palm Cove Ph 02
Palm Cove Ph 1b
Palm Cove Ph 2
Palm Love Ph 01a
Pasadena Point Ph I
Pendleton
Saddleridge Estates
Towns At Woodsdale
Vida's Way
Vidas Way
Vidas Way Legacy
Vidas Way Legacy Phase 1a
Watergrass
Watergrass Graybrook Gated Sec
Watergrass Pcls B-5 & B-6
Watergrass Pcls B1 B2 B3
Watergrass Pcls B5 B6
Watergrass Pcls C1 C2
Watergrass Pcls D2 D3 D4
Watergrass Pcls F-1 & F-3
Watergrass Pcls F1 F3
Watergrass Prcl A
Watergrass Prcl B1b4
Watergrass Prcl E-2
Watergrass Prcl E-3
Watergrass Prcl E2
Watergrass Prcl E3
Watergrass Prcl F2
Watergrass- Graybrook Gated Se
Wesbridge
Wesbridge Ph 1
Wesbridge Ph 2 2a
Wesbridge Ph 2 & 2a
Wesbridge Ph 4
Wesbridge Phase 1
Wesley Pointe Ph 01
Westgate
Westgate At Avalon
Westgate At Avalon Park
Whispering Oaks Preserve Ph 1
Whispering Oaks Preserve Ph 2
Whispering Oaks Preserve Phs 2
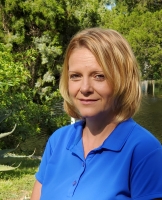
- Christa L. Vivolo
- Tropic Shores Realty
- Office: 352.440.3552
- Mobile: 727.641.8349
- christa.vivolo@gmail.com



