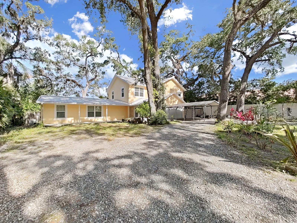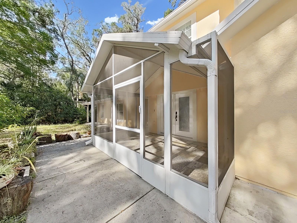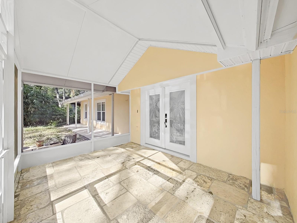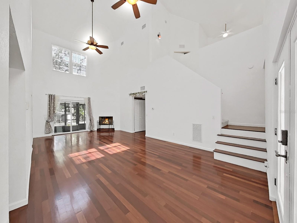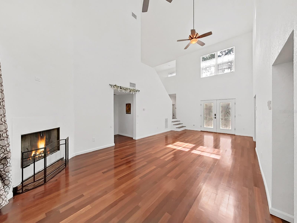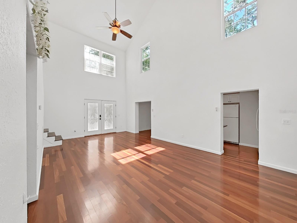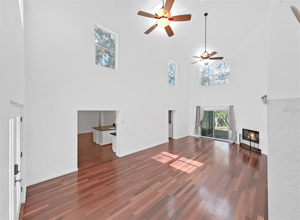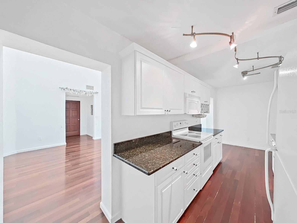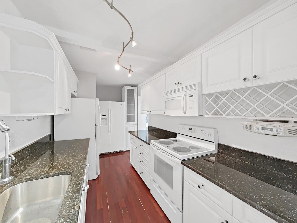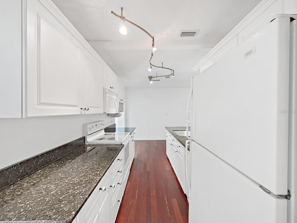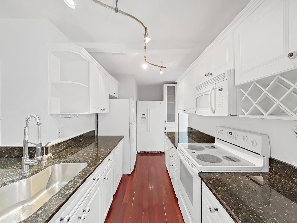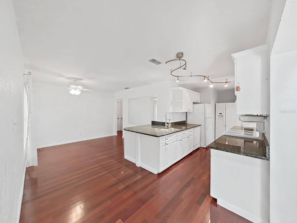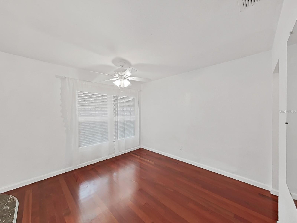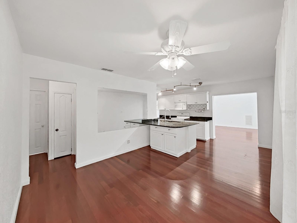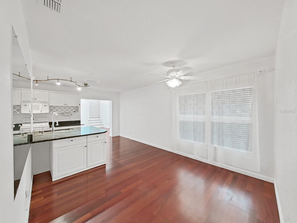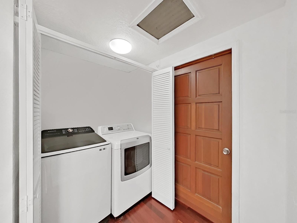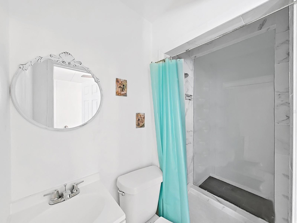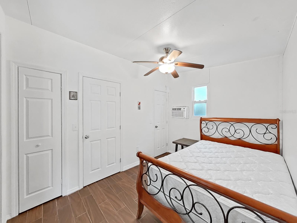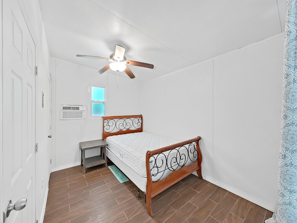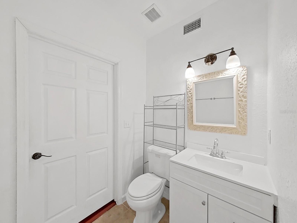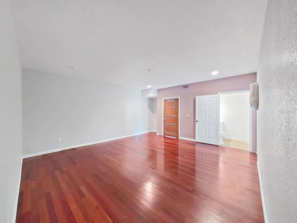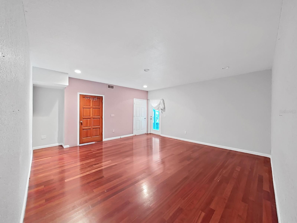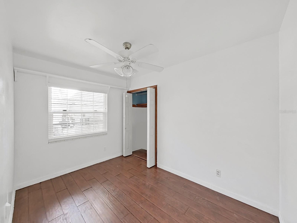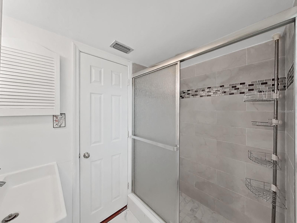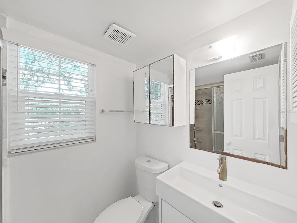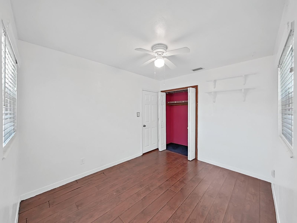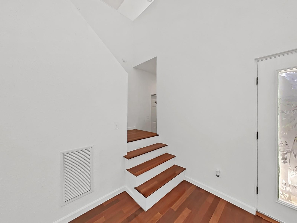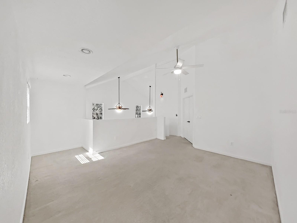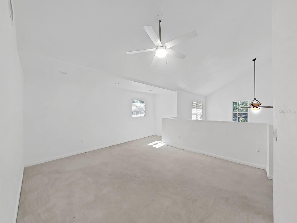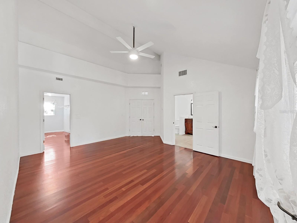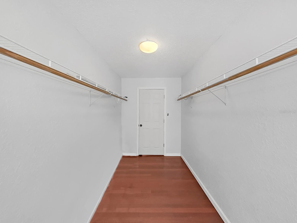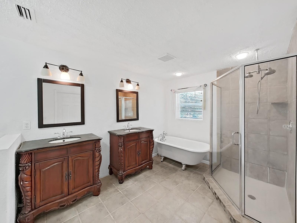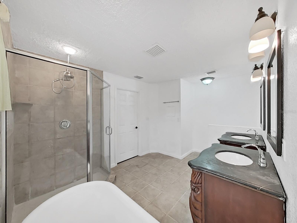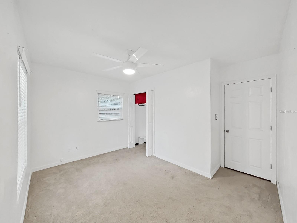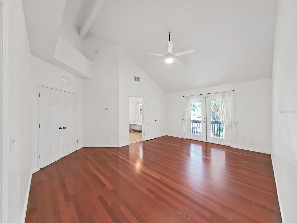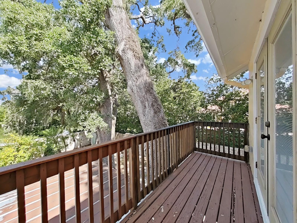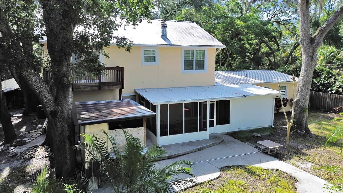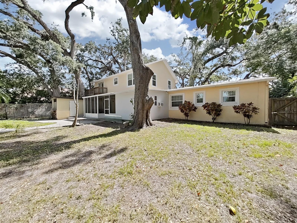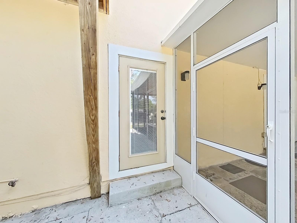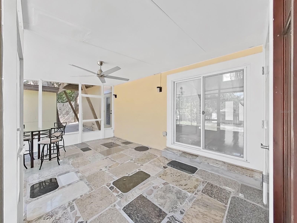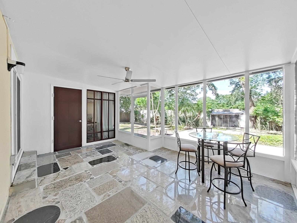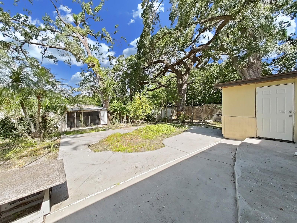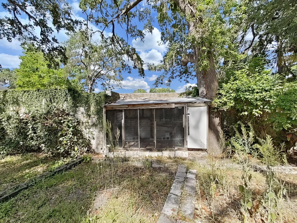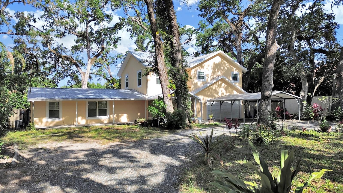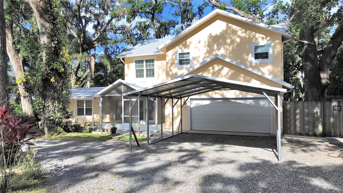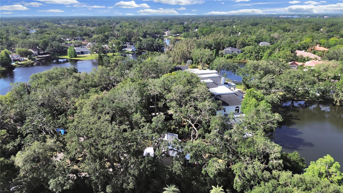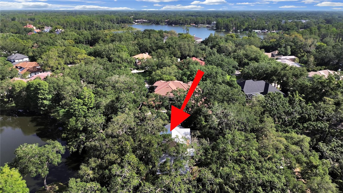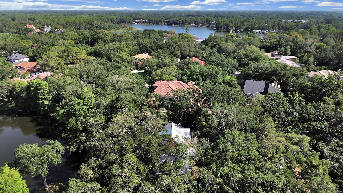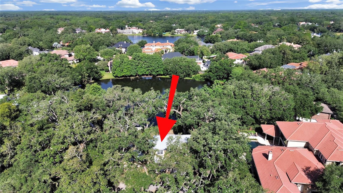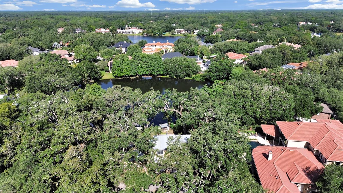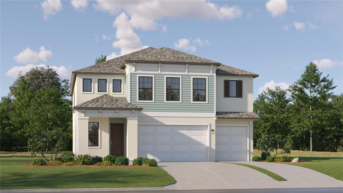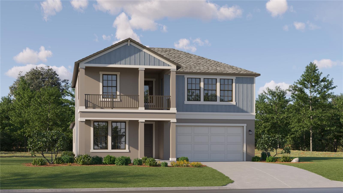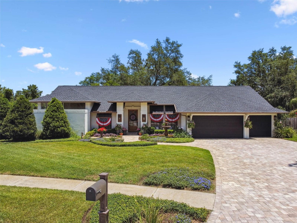315 Wooten Road, LUTZ, FL 33548
Property Photos
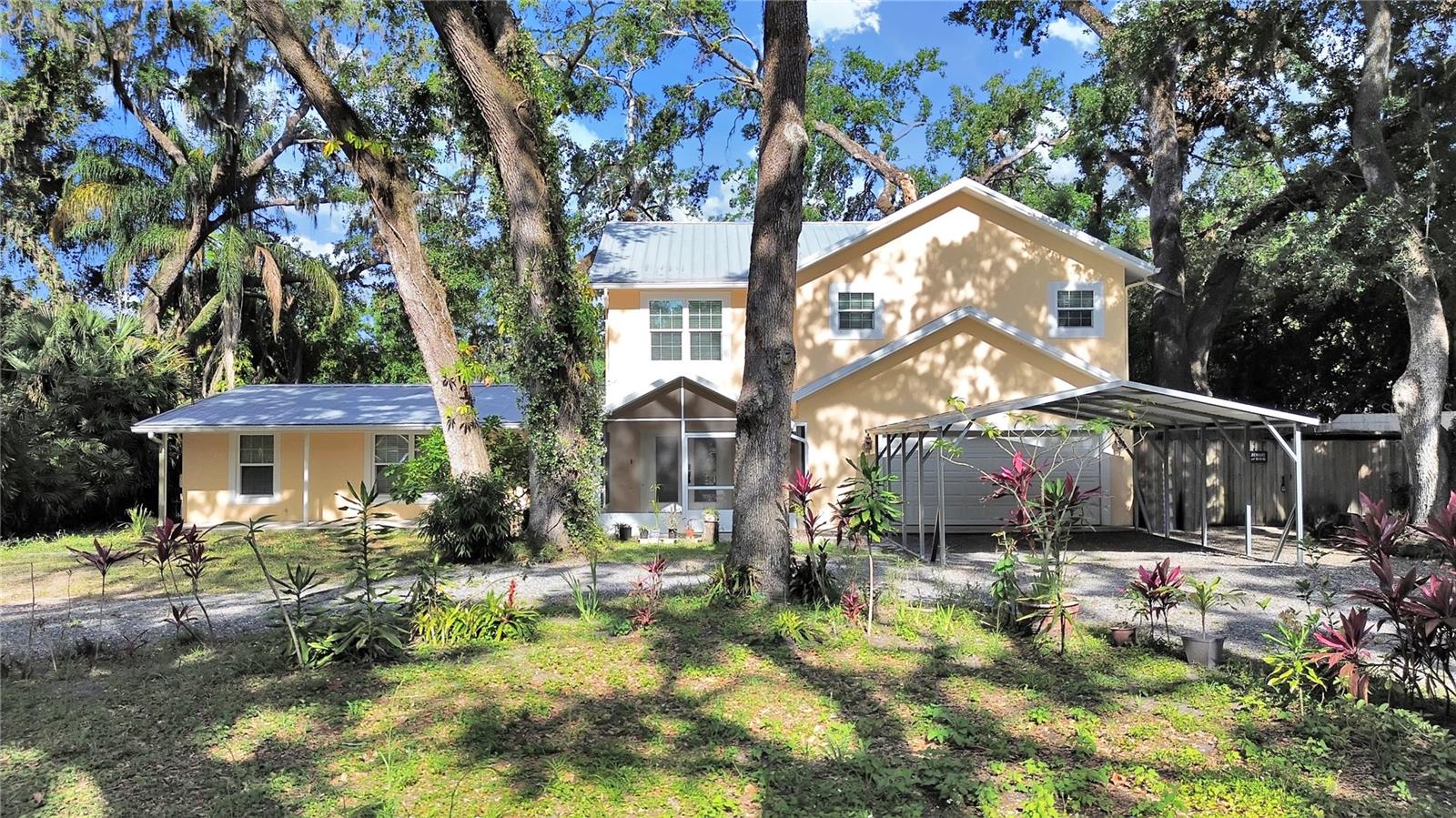
Would you like to sell your home before you purchase this one?
Priced at Only: $749,000
For more Information Call:
Address: 315 Wooten Road, LUTZ, FL 33548
Property Location and Similar Properties
- MLS#: TB8377705 ( Residential )
- Street Address: 315 Wooten Road
- Viewed: 11
- Price: $749,000
- Price sqft: $235
- Waterfront: No
- Year Built: 1957
- Bldg sqft: 3182
- Bedrooms: 4
- Total Baths: 3
- Full Baths: 2
- 1/2 Baths: 1
- Garage / Parking Spaces: 4
- Days On Market: 28
- Additional Information
- Geolocation: 28.1003 / -82.4648
- County: HILLSBOROUGH
- City: LUTZ
- Zipcode: 33548
- Subdivision: Wootens Lakeside Estates
- Elementary School: Maniscalco HB
- Middle School: Buchanan HB
- High School: Gaither HB
- Provided by: CHARLES RUTENBERG REALTY INC
- Contact: Sumi Fink
- 727-538-9200

- DMCA Notice
-
DescriptionCountry Charm with Room for Everyone Lake Views, Guest Suite, and Even a Chicken Coop! Looking for peace, privacy, and plenty of space to spread outwithout sacrificing convenience? This incredible rural retreat has it all! Nestled on a spacious, beautifully wooded lot, this 4 bedroom, 2.5 bathroom main homeplus a separate 1 bedroom, 1 bathroom in law suiteoffers the perfect blend of comfort, functionality, and a touch of farm style fun. Located just minutes from I 275, its an easy drive to downtown Tampa and other area amenities. Step inside the main house, where warm wood flooring flows through the expansive great room, kitchen, and dining areas. A large bonus room on the main level, complete with a half bathroom, provides an ideal space for a media room, playroom, or second living areaperfect for entertaining or relaxing. Upstairs, the primary suite is a true private haven, featuring a sitting/bonus room, walk in closet, and a spa like ensuite bath with a clawfoot tub, double sinks, and separate shower. Step out onto your private balcony and take in the serene lake viewsthe perfect spot for morning coffee or winding down at sunset. Just outside the primary suite, a spacious loft room offers even more flexible space for a home office, workout area, or creative studio. Hosting guests or accommodating extended family? The in law suite is fully equipped with its own bedroom and bathroom, offering both comfort and privacy with easy access to the main house. Love the outdoors? Youre coveredliterally! Enjoy the morning breeze from the covered front porch or entertain guests on the screened in back porch. A metal roof, gutters, and two large sheds add practical appeal, while the fully fenced property provides privacy and security, with no through traffic. Bring all your toysthis property offers parking for 10+ vehicles, including a 2 car garage, 2 car carport, and a massive circular driveway that easily accommodates a large boat or multiple RVs. Additional Features: Well water with filtration systemfresh water and no water bill! Mature oak trees provide shade and natural beauty Chicken coop includedbecause with todays egg prices, breakfast might just pay for itself! Whether youre dreaming of homesteading, entertaining, or simply enjoying peaceful rural living close to naturewith the convenience of city accessthis property has it all. Theres room to grow, relax, and create lifelong memories. Dont miss your chance to make this one of a kind country oasis your own. Schedule your private tour today and fall in love with the lifestyle youve been waiting for!
Payment Calculator
- Principal & Interest -
- Property Tax $
- Home Insurance $
- HOA Fees $
- Monthly -
For a Fast & FREE Mortgage Pre-Approval Apply Now
Apply Now
 Apply Now
Apply NowFeatures
Building and Construction
- Covered Spaces: 0.00
- Exterior Features: French Doors, Lighting
- Flooring: Bamboo, Carpet, Ceramic Tile, Laminate
- Living Area: 2460.00
- Other Structures: Other, Shed(s)
- Roof: Metal
School Information
- High School: Gaither-HB
- Middle School: Buchanan-HB
- School Elementary: Maniscalco-HB
Garage and Parking
- Garage Spaces: 2.00
- Open Parking Spaces: 0.00
- Parking Features: Circular Driveway
Eco-Communities
- Water Source: Well
Utilities
- Carport Spaces: 2.00
- Cooling: Central Air
- Heating: Central
- Sewer: Septic Tank
- Utilities: Electricity Connected
Finance and Tax Information
- Home Owners Association Fee: 0.00
- Insurance Expense: 0.00
- Net Operating Income: 0.00
- Other Expense: 0.00
- Tax Year: 2024
Other Features
- Appliances: Range, Refrigerator
- Country: US
- Interior Features: Cathedral Ceiling(s), Ceiling Fans(s), Walk-In Closet(s)
- Legal Description: WOOTEN'S LAKESIDE ESTATES LOT 11
- Levels: Two
- Area Major: 33548 - Lutz
- Occupant Type: Vacant
- Parcel Number: U-25-27-18-0N0-000000-00011.0
- View: Water
- Views: 11
- Zoning Code: RSC-6
Similar Properties
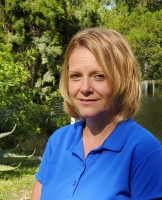
- Christa L. Vivolo
- Tropic Shores Realty
- Office: 352.440.3552
- Mobile: 727.641.8349
- christa.vivolo@gmail.com



