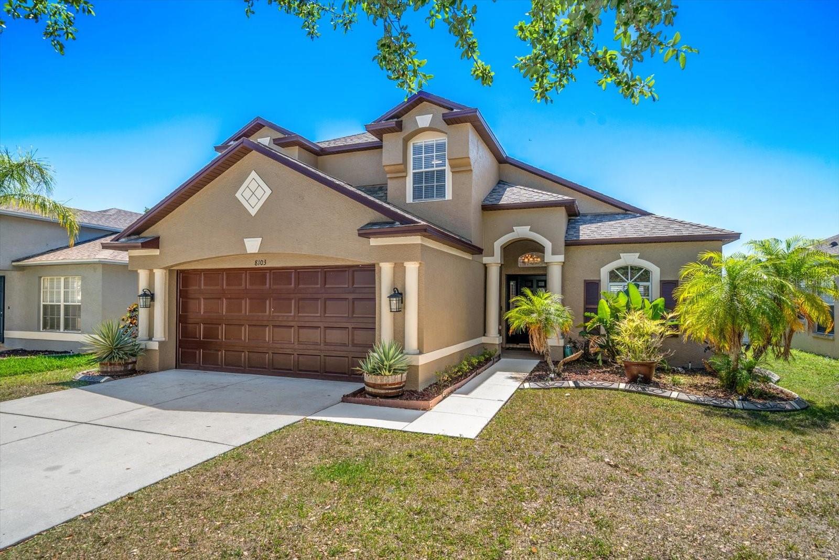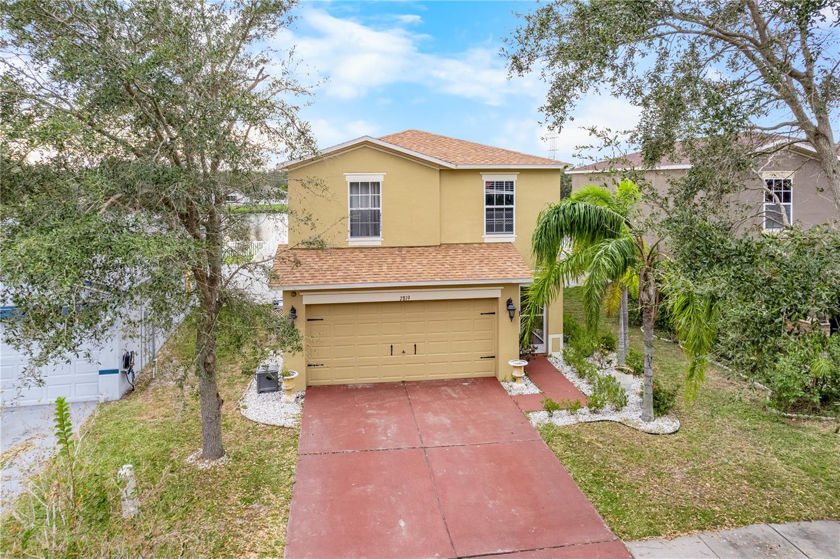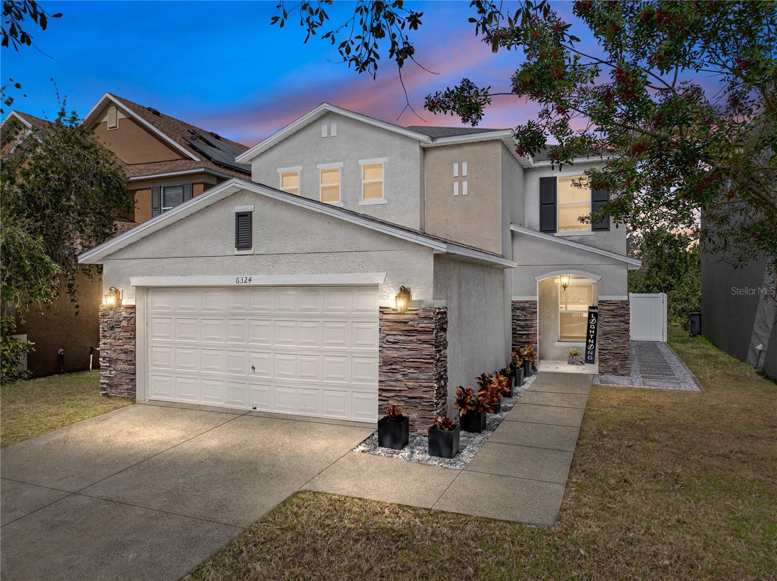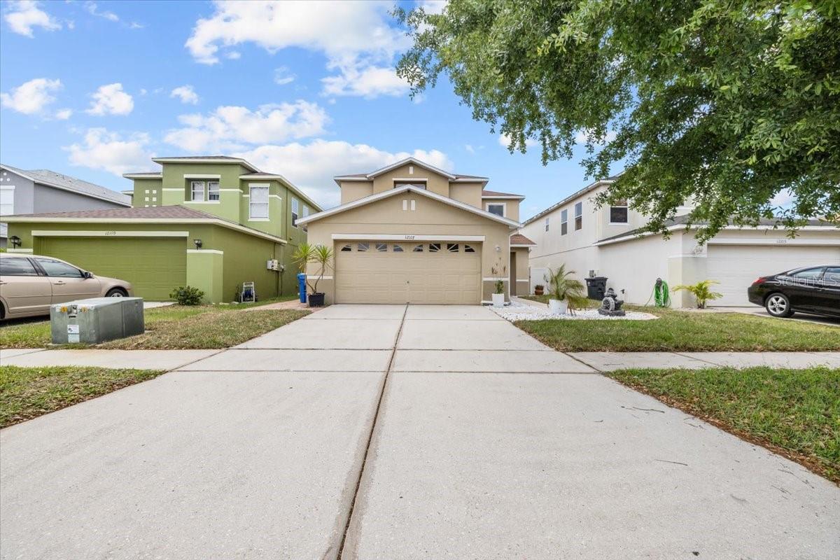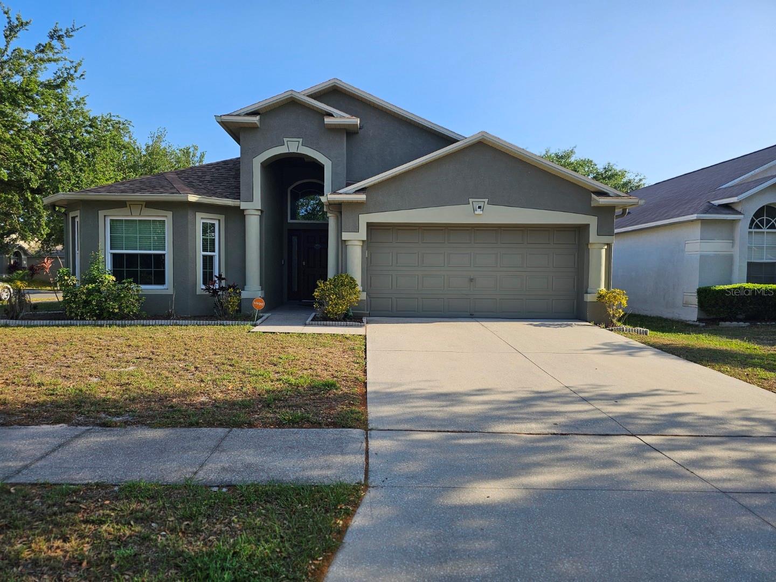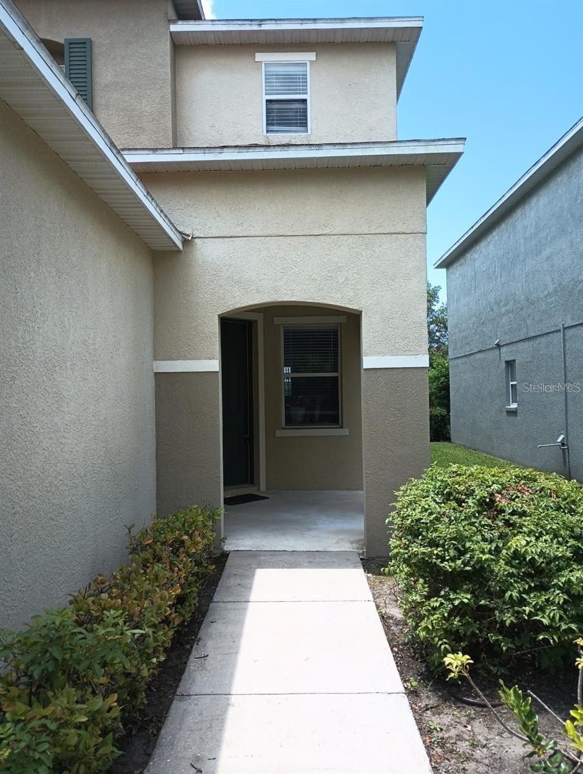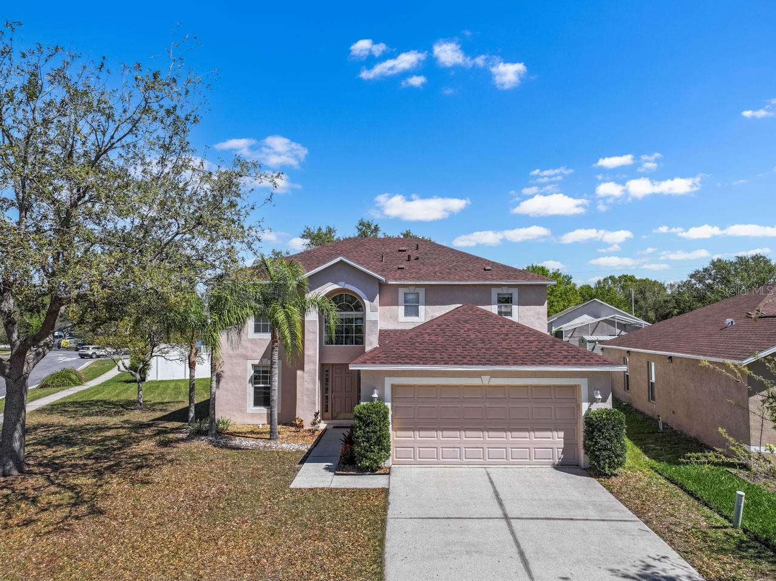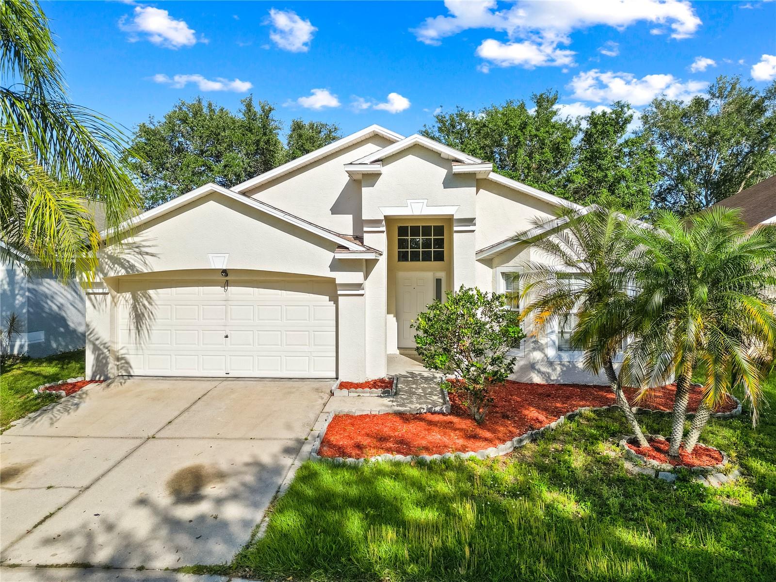12620 Flatwood Creek Drive, GIBSONTON, FL 33534
Property Photos

Would you like to sell your home before you purchase this one?
Priced at Only: $350,000
For more Information Call:
Address: 12620 Flatwood Creek Drive, GIBSONTON, FL 33534
Property Location and Similar Properties
- MLS#: TB8378934 ( Residential )
- Street Address: 12620 Flatwood Creek Drive
- Viewed: 12
- Price: $350,000
- Price sqft: $150
- Waterfront: No
- Year Built: 2018
- Bldg sqft: 2338
- Bedrooms: 3
- Total Baths: 2
- Full Baths: 2
- Garage / Parking Spaces: 2
- Days On Market: 28
- Additional Information
- Geolocation: 27.8095 / -82.3486
- County: HILLSBOROUGH
- City: GIBSONTON
- Zipcode: 33534
- Subdivision: Bullfrog Creek Preserve
- Elementary School: Summerfield Crossing Elementar
- Middle School: Eisenhower HB
- High School: East Bay HB
- Provided by: RE/MAX REALTY UNLIMITED
- Contact: Jennifer Fieo
- 813-684-0016

- DMCA Notice
-
DescriptionOne or more photo(s) has been virtually staged. This stunning home truly epitomizes the luxurious Florida lifestyle, nestled in the coveted Bullfrog Creek Preserve. Gorgeous pond views from the front of the home. This open floor plan features expansive living areas that combine both functionality and stylish design in this 1,556 SqFt, Energy Efficient Lennar Dover floor plan with 3 bedrooms, 2 bathrooms, and 2 car garage. This home has natural light that flows throughout the home and is complemented by tile flooring that paves a path from the welcoming entryway into the heart. Wood Beams and Accent wall add character to the foyer. The of the gathering room is accented with crown molding. The kitchen overlooks the gathering room and features granite counters, 42" medium stained wood cabinets with hardware, pendant lighting, stainless steel appliances, a spacious corner pantry and a large kitchen island with sink and a breakfast bar that is perfect for serving and entertaining guests. The dining area has sliding glass doors out the oversized screened lanai. Enjoy the serenity of the master suite with an ensuite bath with a granite dual vanities with medium brown cabinets, glass door walk in shower with luxury ceramic tile walls with rock accents, lighted bathroom mirrors and modern light fixtures, bronze faucets, and a large walk in closet. Two ample sized secondary bedrooms with closets share a full bathroom with a tub/shower combo with nickel faucets, mirror and light, granite counter top. The screened lanai has a built in outdoor wet bar with white cabinets and exhaust vent. The backyard is spacious with plenty of room to add your own swimming pool. Bullfrog Creek Preserve is a gated community. Experience suburban living while being just a short drive from all the shopping, dining, YMCA and entertainment options downtown Tampa has to offer.
Payment Calculator
- Principal & Interest -
- Property Tax $
- Home Insurance $
- HOA Fees $
- Monthly -
For a Fast & FREE Mortgage Pre-Approval Apply Now
Apply Now
 Apply Now
Apply NowFeatures
Building and Construction
- Builder Model: Dover
- Builder Name: Lennar
- Covered Spaces: 0.00
- Exterior Features: Hurricane Shutters, Lighting, Outdoor Kitchen, Sidewalk, Sliding Doors
- Flooring: Carpet, Ceramic Tile, Laminate
- Living Area: 1561.00
- Roof: Shingle
Property Information
- Property Condition: Completed
Land Information
- Lot Features: In County, Landscaped, Sidewalk, Paved
School Information
- High School: East Bay-HB
- Middle School: Eisenhower-HB
- School Elementary: Summerfield Crossing Elementary
Garage and Parking
- Garage Spaces: 2.00
- Open Parking Spaces: 0.00
- Parking Features: Driveway, Garage Door Opener
Eco-Communities
- Water Source: Public
Utilities
- Carport Spaces: 0.00
- Cooling: Central Air
- Heating: Central, Electric, Heat Pump
- Pets Allowed: Yes
- Sewer: Public Sewer
- Utilities: Cable Available, Electricity Connected, Fiber Optics, Phone Available, Public, Sewer Connected, Underground Utilities, Water Connected
Finance and Tax Information
- Home Owners Association Fee: 135.00
- Insurance Expense: 0.00
- Net Operating Income: 0.00
- Other Expense: 0.00
- Tax Year: 2024
Other Features
- Appliances: Dishwasher, Disposal, Electric Water Heater, Microwave, Range, Refrigerator
- Association Name: Terra Management Service
- Association Phone: 813-374-2363
- Country: US
- Interior Features: Crown Molding, Kitchen/Family Room Combo, Open Floorplan, Smart Home, Split Bedroom, Stone Counters, Thermostat, Walk-In Closet(s)
- Legal Description: BULLFROG CREEK PRESERVE LOT 23 BLOCK 2
- Levels: One
- Area Major: 33534 - Gibsonton
- Occupant Type: Vacant
- Parcel Number: U-06-31-20-9XM-000005-00012-0
- Possession: Close Of Escrow
- Style: Contemporary
- View: Water
- Views: 12
- Zoning Code: PD
Similar Properties
Nearby Subdivisions
Alafia River Estates
Alafia Shores Sub 1st
Bullfrog Creek Estates
Bullfrog Creek Preserve
Carriage Pointe Ph 1
Carriage Pointe South Ph 2b
Carriage Pointe South Ph 2d2
Carriage Pointe South Ph 2d3
Carriage Pte South Ph 2c 2
Florida Garden Lands Rev M
Garden City Rev Map Of
Gibsons Artesian Lands Sectio
Gibsonton On The Bay
Gibsonton On The Bay 3rd Add
Kings Lake
Kings Lake Ph 1b
Kings Lake Ph 1b Unit 1
Kings Lake Ph 2a
Kings Lake Ph 2b
Magnolia Trails
Northgate Ph 1
Not Applicable
South Bay Lakes
Southgate Phase12
Southwind Sub
Tanglewood Preserve
Tanglewood Preserve Ph 2
Tanglewood Preserve Ph 3
Unplatted

- Christa L. Vivolo
- Tropic Shores Realty
- Office: 352.440.3552
- Mobile: 727.641.8349
- christa.vivolo@gmail.com






























