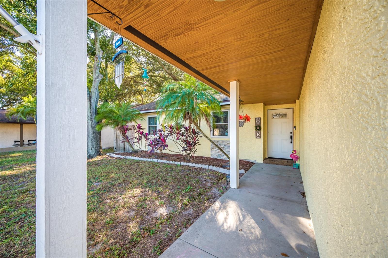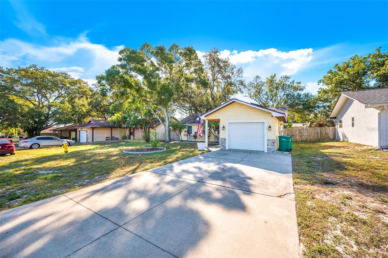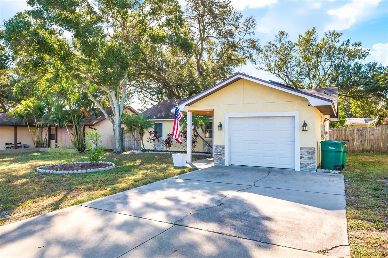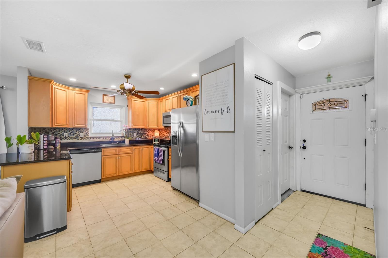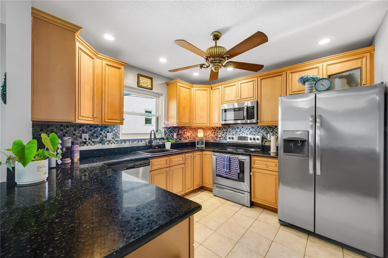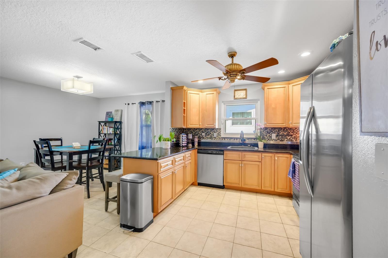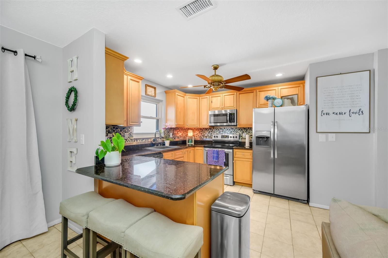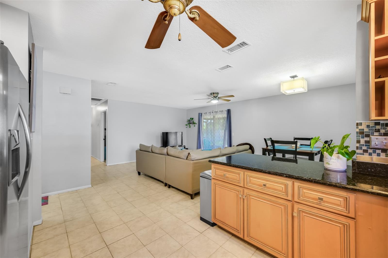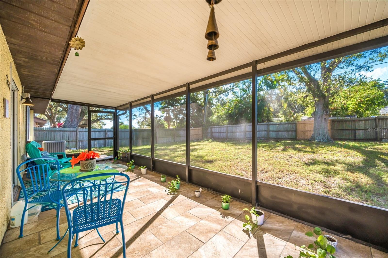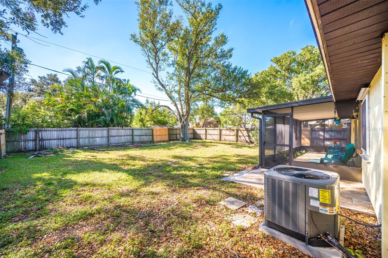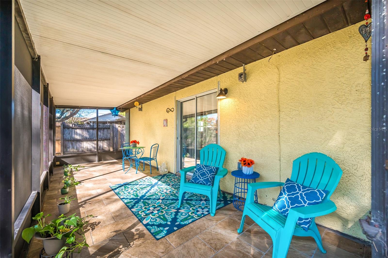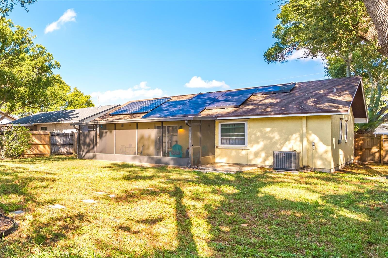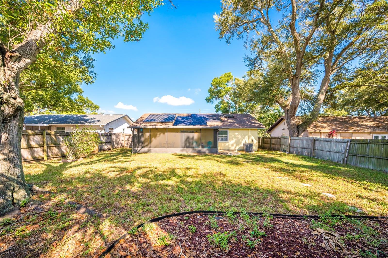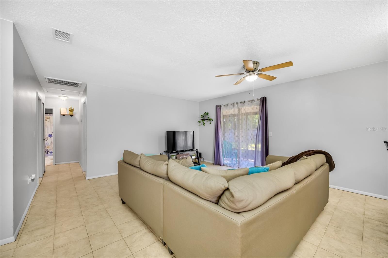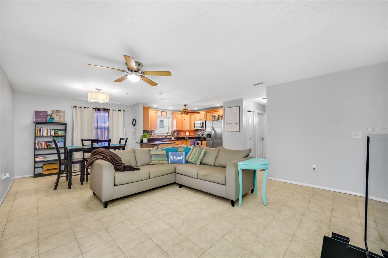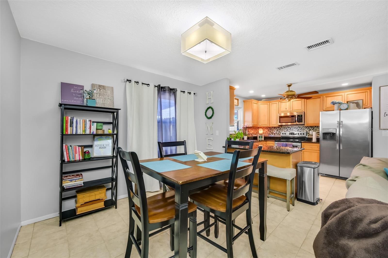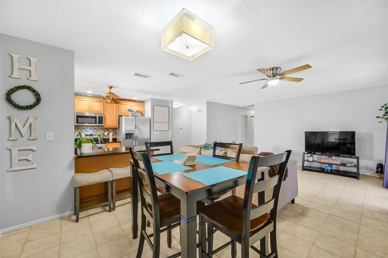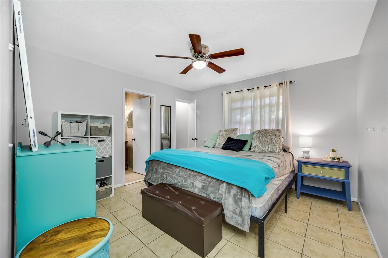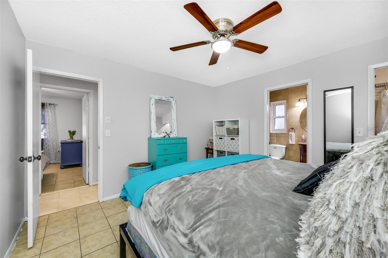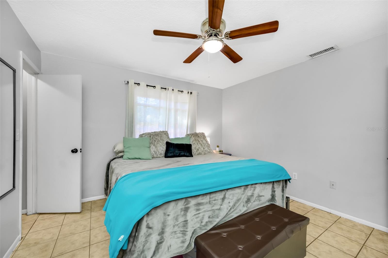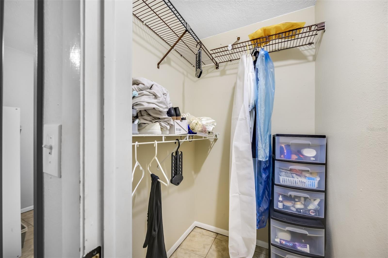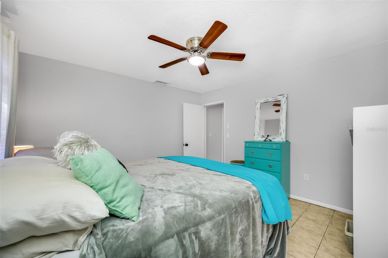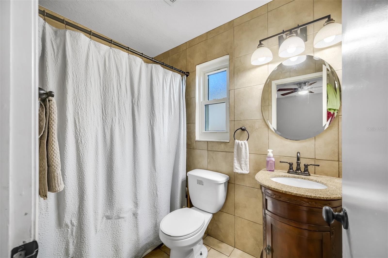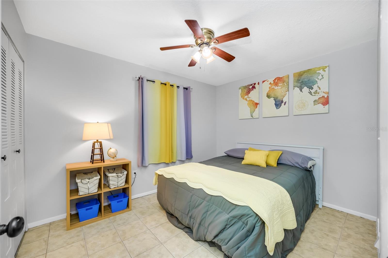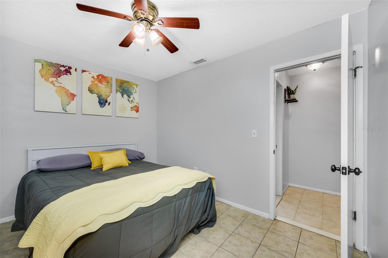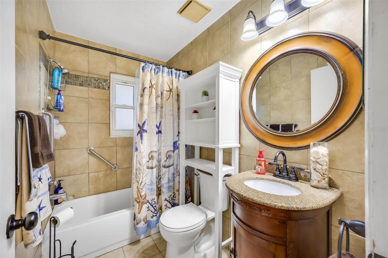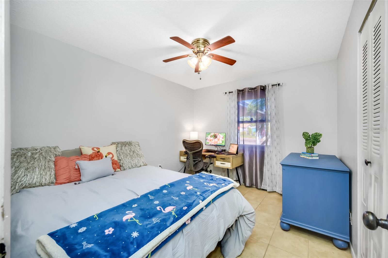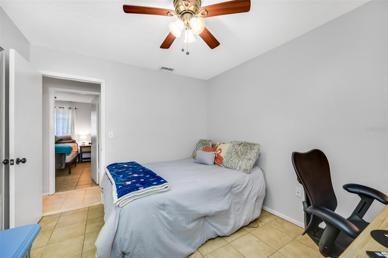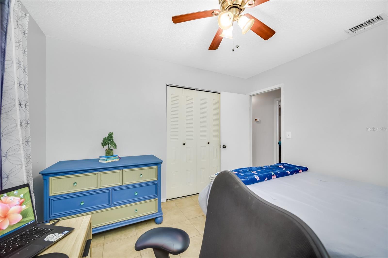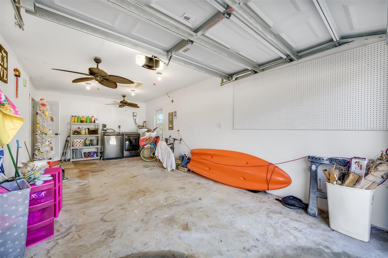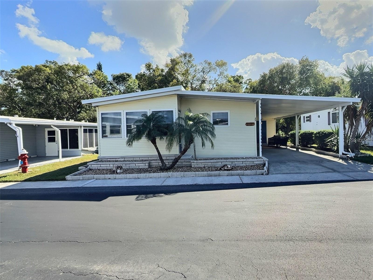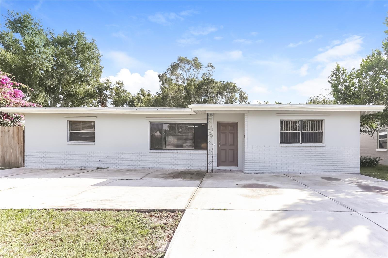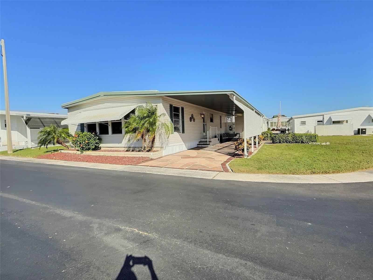11414 Walsingham Road, LARGO, FL 33778
Property Photos
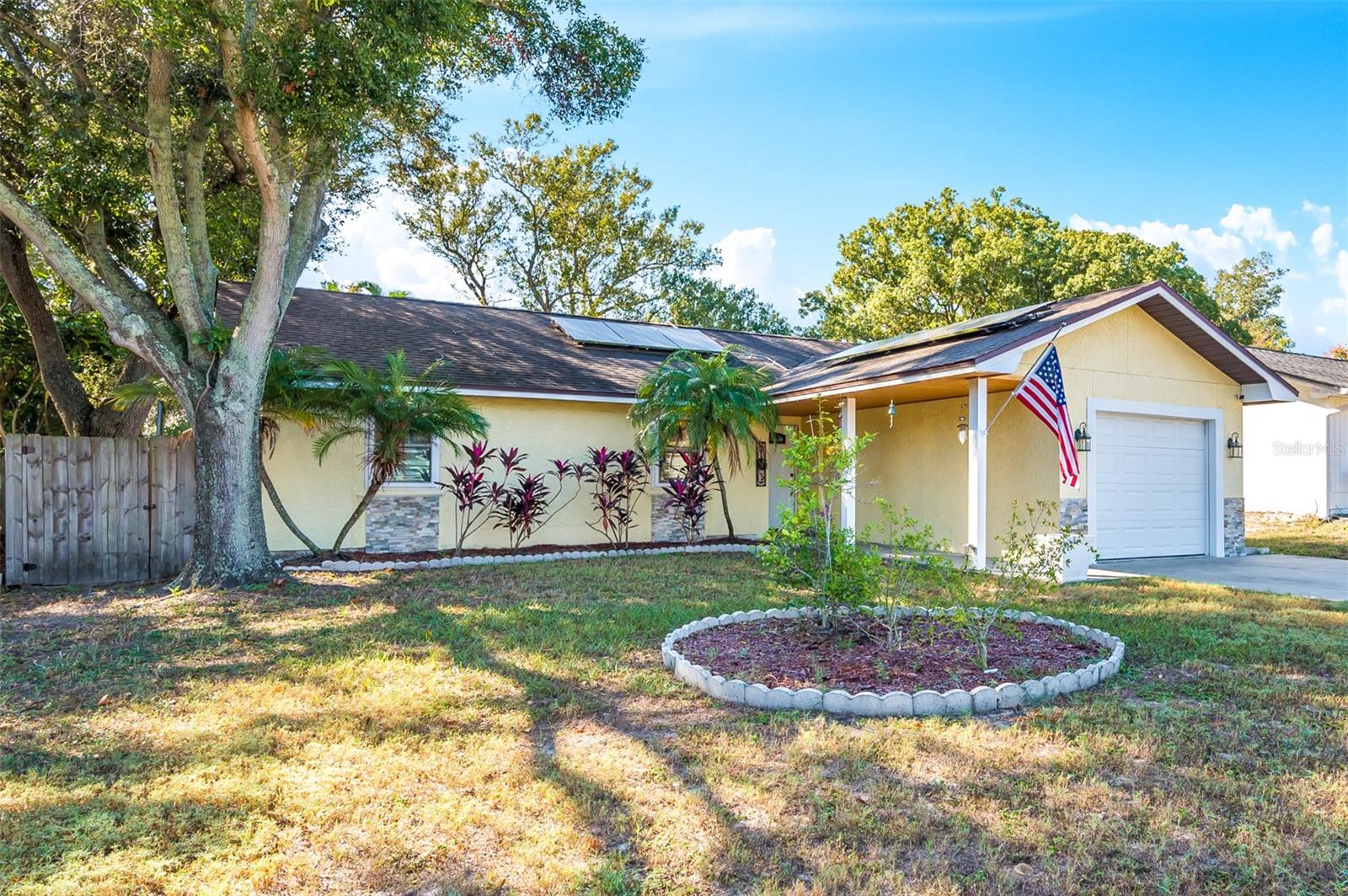
Would you like to sell your home before you purchase this one?
Priced at Only: $2,500
For more Information Call:
Address: 11414 Walsingham Road, LARGO, FL 33778
Property Location and Similar Properties
- MLS#: TB8380854 ( Residential Lease )
- Street Address: 11414 Walsingham Road
- Viewed: 26
- Price: $2,500
- Price sqft: $2
- Waterfront: No
- Year Built: 1981
- Bldg sqft: 1290
- Bedrooms: 3
- Total Baths: 2
- Full Baths: 2
- Garage / Parking Spaces: 1
- Days On Market: 32
- Additional Information
- Geolocation: 27.8798 / -82.7968
- County: PINELLAS
- City: LARGO
- Zipcode: 33778
- Subdivision: Orange Blossom Ridge
- Provided by: HOFFMAN REALTY, LLC
- Contact: Andrew Dougill
- 813-875-7474

- DMCA Notice
-
DescriptionCome home to this charming home offering 3 bedroom, 2 bath, a screened in patio, and an oversized fenced in yard with 1,090 SQ of living space. As you come in you'll notice the large driveway with an attached one car garage providing plenty of storage space and a laundry area with a full size washer and dryer. The open gourmet kitchen features wood cabinets, granite countertops, a stainless steel appliance package with side by side fridge, a smooth top range, microwave, and a dishwasher. Continuing with the open layout is the living and dining area with access to the screened in patio. The large screened in patio is perfect for entertaining with access to the oversized fully fenced in backyard. The master bedroom features an en suite bathroom with a tub/shower combo and a walk in closet. The two guest bedrooms both have ample closet space and share a hall bath with a tub/shower combo. The flooring is all tile and ceiling fans are throughout the home. Get ready to save on your electric bill! This home is equipped with energy saving solar panels as well as a solar power water softener. Other updates to the home include a New AC in 2022, fresh blown insulation, double paneled tempered glass windows, and hurricane shutters. House is in a great location, only minutes from Indian Rocks Beach, Florida Botanical Gardens, Heritage Village, and Walsingham Park also close to restaurants and shopping. The washer, dryer, and solar panels will not be repaired or replaced. Sorry no pets. Tenant is responsible for lawncare. All Hoffman Realty residents are enrolled in the Resident Benefits Package which is an additional $49/month, payable with rent and includes utility concierge service making utility connection a breeze during your move in, HVAC air filter delivered monthly (for applicable properties), our best in class resident rewards program, online maintenance portal, online rent payment portal, one late fee waiver and much more! If you decide to apply for one of our properties, there is an $99 per adult application fee that is non refundable. Anyone aged 18 or above who will be residing at the property must apply. We will (1) check your credit report; (2) check for any past evictions; (3) verify your employment, if applicable; (4) personal income, assets, or assistance must be sufficient and verifiable; (5) verify your previous landlord references; and (6) perform criminal background screening; (7) be aware that some associations also have application fees. We encourage you not to apply if you have bad credit references or poor rental history.
Payment Calculator
- Principal & Interest -
- Property Tax $
- Home Insurance $
- HOA Fees $
- Monthly -
For a Fast & FREE Mortgage Pre-Approval Apply Now
Apply Now
 Apply Now
Apply NowFeatures
Building and Construction
- Covered Spaces: 0.00
- Fencing: Fenced
- Flooring: Ceramic Tile
- Living Area: 1090.00
Garage and Parking
- Garage Spaces: 1.00
- Open Parking Spaces: 0.00
Utilities
- Carport Spaces: 0.00
- Cooling: Central Air
- Heating: Central
- Pets Allowed: No
Finance and Tax Information
- Home Owners Association Fee: 0.00
- Insurance Expense: 0.00
- Net Operating Income: 0.00
- Other Expense: 0.00
Other Features
- Appliances: Dishwasher, Dryer, Microwave, Range, Refrigerator, Washer
- Country: US
- Furnished: Unfurnished
- Interior Features: Ceiling Fans(s), Eat-in Kitchen, Kitchen/Family Room Combo, Living Room/Dining Room Combo, Solid Wood Cabinets, Stone Counters, Thermostat
- Levels: One
- Area Major: 33778 - Largo/Seminole
- Occupant Type: Tenant
- Parcel Number: 16-30-15-64062-011-0070
- Views: 26
Owner Information
- Owner Pays: None
Similar Properties
Nearby Subdivisions
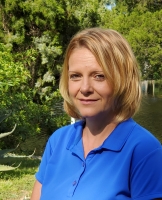
- Christa L. Vivolo
- Tropic Shores Realty
- Office: 352.440.3552
- Mobile: 727.641.8349
- christa.vivolo@gmail.com



