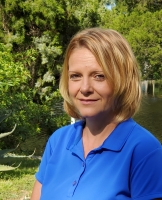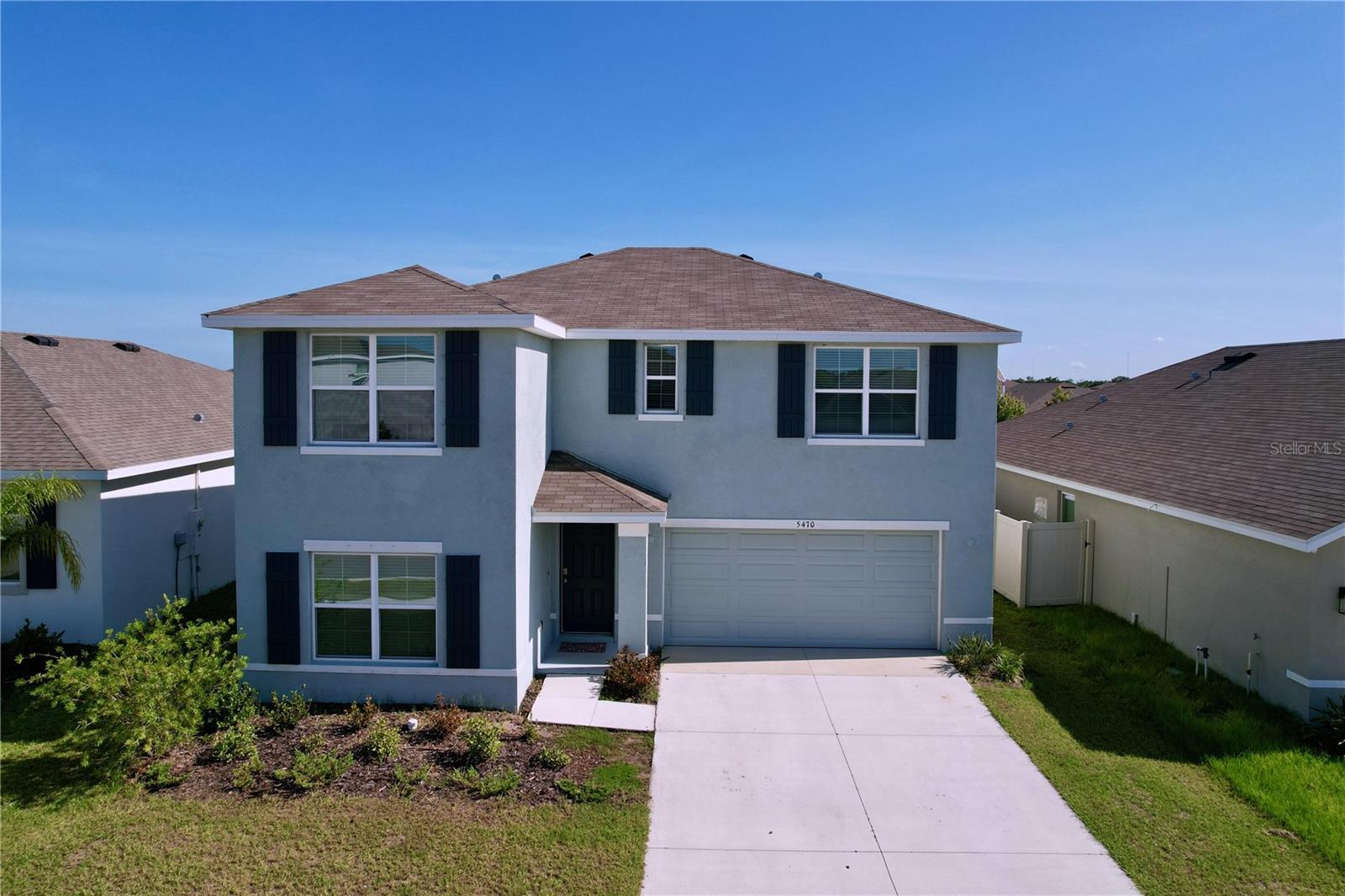16142 Amethyst Key Drive, WIMAUMA, FL 33598
Property Photos

Would you like to sell your home before you purchase this one?
Priced at Only: $277,000
For more Information Call:
Address: 16142 Amethyst Key Drive, WIMAUMA, FL 33598
Property Location and Similar Properties
- MLS#: TB8383904 ( Residential )
- Street Address: 16142 Amethyst Key Drive
- Viewed: 4
- Price: $277,000
- Price sqft: $112
- Waterfront: No
- Year Built: 2011
- Bldg sqft: 2475
- Bedrooms: 3
- Total Baths: 2
- Full Baths: 2
- Garage / Parking Spaces: 2
- Days On Market: 55
- Additional Information
- Geolocation: 27.7282 / -82.3297
- County: HILLSBOROUGH
- City: WIMAUMA
- Zipcode: 33598
- Subdivision: Valencia Lakes
- Provided by: CHARLES RUTENBERG REALTY INC
- Contact: Ursula Stocki
- 727-538-9200

- DMCA Notice
-
DescriptionThis villa was designed by GL Homes Builder as part of the very popular Regal Villa Collection Series at Valencia Lakes, one of the most desirable 55+ gated communities in the greater Tampa area. This one of a kind 3 bedroom, 2 baths and oversized 2 car garage Victoria model is freshly painted with Benjamin Moore agreeable grey paint, plus a brand new high quality carpet was just installed in two bedrooms. It is a showpiece at a great price, and it is move in ready! (The property is vacant, and the closing date could be flexible to accommodate a prospective buyer.) A generous sized front patio creates an additional private outdoor space to relax/entertain on lovely Florida days. As you walk through the front 8 ft. tall entry glass door, you will notice an open split bedroom floor plan with lots of natural light and 9 ft. tall ceilings. High quality distinctive crown molding complements the design of this home adding to its value. Ceramic tiles in the main areas are installed in all main areas. The large gourmet kitchen has a raised countertop that is extended to a serving bar. Natural stone tiles with a lovely mosaic design are installed under the raised countertop. 42" top quality white cabinets feature a custom built cabinet pantry. There is a breakfast area in the kitchen for casual dining. GE appliances and a built in reverse osmosis filtration faucet complement the kitchen area. The spacious living room has an 8 ft. triple sliding door leading to the private screened lanai which overlooks a lush, mature nature preservation area providing your own personal lush Florida landscape. Enjoy your favorite beverage while watching blooming trees, birds and wildlife in a stress free environment right in the comfort of your own home! With a split floor plan, the primary bedroom is located in the back of the house and features a view of nature preservation. It also includes 2 walk in closets, ensuite bath with an oversized walk in shower and a double vanity. There is a washer and dryer in the large laundry room, as well as a utility sink and additional shelving for storage. There are ceiling fans installed in every room including the lanai. HVAC and other appliances have been professionally serviced on a regular basis. ADT monitored alarm system, Internet and Cable are INCLUDED in the HOA fees along with other important features. Valencia Lakes is a 55 and better active adult golf cart community. 40 acre waterfront outdoor recreation area with resort style heated pool, lap and resistance pool, 40,000 sq. ft. clubhouse, deluxe Bistro is to come very soon, arts and crafts studio, har tru tennis courts, fitness center, half court basketball, pickleball and bocce courts, dog park, baseball park, community garden, hundreds of clubs and activities, RV/boat storage area. Over 100 acres set aside as nature preserves; enjoy the quiet and solitude of peaceful views, birds & wildlife by the water. More than 3 miles of bike and walking paths. Great sense of community with great friendly neighbors. Please call for a private showing and experience this wonderful community for yourself. Tampa, St. Pete and Sarasota 30 45 minutes away. Close to the airport, medical facilities, shopping and golf.
Payment Calculator
- Principal & Interest -
- Property Tax $
- Home Insurance $
- HOA Fees $
- Monthly -
For a Fast & FREE Mortgage Pre-Approval Apply Now
Apply Now
 Apply Now
Apply NowFeatures
Building and Construction
- Builder Model: Victoria
- Builder Name: GL HOMES
- Covered Spaces: 0.00
- Exterior Features: Private Mailbox, Rain Gutters, Sidewalk, Sliding Doors
- Flooring: Carpet, Ceramic Tile
- Living Area: 1709.00
- Roof: Tile
Land Information
- Lot Features: Landscaped, Sidewalk
Garage and Parking
- Garage Spaces: 2.00
- Open Parking Spaces: 0.00
Eco-Communities
- Water Source: Public
Utilities
- Carport Spaces: 0.00
- Cooling: Central Air
- Heating: Central, Electric
- Pets Allowed: Breed Restrictions, Cats OK, Dogs OK, Yes
- Sewer: Public Sewer
- Utilities: BB/HS Internet Available, Cable Available, Electricity Connected, Phone Available, Public, Sewer Connected, Underground Utilities, Water Connected
Amenities
- Association Amenities: Basketball Court, Clubhouse, Fitness Center, Gated, Lobby Key Required, Maintenance, Optional Additional Fees, Park, Pickleball Court(s), Pool, Recreation Facilities, Sauna, Shuffleboard Court, Spa/Hot Tub, Tennis Court(s), Wheelchair Access
Finance and Tax Information
- Home Owners Association Fee Includes: Guard - 24 Hour, Cable TV, Common Area Taxes, Pool, Escrow Reserves Fund, Internet, Maintenance Structure, Maintenance Grounds, Management, Pest Control, Private Road, Recreational Facilities
- Home Owners Association Fee: 1903.00
- Insurance Expense: 0.00
- Net Operating Income: 0.00
- Other Expense: 0.00
- Tax Year: 2024
Other Features
- Appliances: Dishwasher, Disposal, Dryer, Electric Water Heater, Kitchen Reverse Osmosis System, Microwave, Range, Refrigerator, Washer
- Association Name: Castle Group Management/Natasha Smith-Hawthorne
- Association Phone: 813.634.6800
- Country: US
- Interior Features: Ceiling Fans(s), Chair Rail, Crown Molding, Eat-in Kitchen, High Ceilings, Open Floorplan, Primary Bedroom Main Floor, Solid Surface Counters, Solid Wood Cabinets, Split Bedroom, Thermostat, Walk-In Closet(s), Window Treatments
- Legal Description: Regal Twin Villas Phase 2 Lot 105
- Levels: One
- Area Major: 33598 - Wimauma
- Occupant Type: Vacant
- Parcel Number: U-05-32-20-9LT-000000-00052.0
- Possession: Close Of Escrow
- View: Trees/Woods
- Zoning Code: PD
Similar Properties
Nearby Subdivisions
Amber Sweet Farms
Ayersworth
Ayersworth Glen
Ayersworth Glen Ph 38
Ayersworth Glen Ph 3a
Ayersworth Glen Ph 3b
Ayersworth Glen Ph 3c
Ayersworth Glen Ph 4
Ayersworth Glen Ph 5
Balm Grove
Berry Bay
Berry Bay Estates
Berry Bay Sub
Berry Bay Subdivision Village
Berry Bay Subdivision Villages
C35 Creek Preserve Phases 2 3
C90
Capps Estates
Creek Preserve
Creek Preserve Ph 1 6 7 8
Creek Preserve Ph 1 6 7 8
Creek Preserve Ph 1 68
Creek Preserve Ph 2 3 4
Creek Preserve Ph 2 3 & 4
Creek Preserve Ph 2-4
Creek Preserve Ph 24
Creek Preserve Ph 5
Cypress Ridge Ranch
Davis Dowdell Add To
Davis & Dowdell Add To
Dg Farms
Dg Farms Ph 1a
Dg Farms Ph 2b
Dg Farms Ph 3a
Dg Farms Ph 3b
Dg Farms Ph 4a
Dg Farms Ph 5b
Dg Farms Ph 6b
Forest Brooke Active Adult
Forest Brooke Active Adult 2nd
Forest Brooke Active Adult Ph
Forest Brooke Active Adult Pha
Forest Brooke Active Adult Phs
Forest Brooke Ph 1b
Forest Brooke Ph 2a
Forest Brooke Ph 2b 2c
Forest Brooke Ph 3a
Forest Brooke Ph 3b
Forest Brooke Ph 3c
Forest Brooke Ph 4a
Forest Brooke Ph 4b
Forest Brooke Ph 4b Southshore
Forest Brooke Phase 4a
Forest Brooke Phase 4b
Hidden Creek At West Lake
Highland Estates
Highland Estates Ph 2a
Highland Estates Ph 2b
Medley At Southshore Bay
Mirabella
Mirabella Ph 2a
Mirabella Ph 2b
Not Applicable
Riverranch Preserve
Riverranch Preserve Ph 3
Sereno Ph 8a
Southshore Bay
Southshore Bay Forest Brooke A
Sundance Trails Ph Iia Iib
Sundance Trls Ph 11a11c
Sunshine Village Ph 2
Sunshine Village Ph 3a
Sunshine Village Ph 3a 4
Sunshine Village Ph 3b
Unplatted
Valencia Del Sol
Valencia Del Sol Ph 1
Valencia Del Sol Ph 3b
Valencia Del Sol Ph 3c
Valencia Lakes
Valencia Lakes Regal Twin Vil
Valencia Lakes - Regal Twin Vi
Valencia Lakes Ph 02
Valencia Lakes Ph 1
Valencia Lakes Ph 2
Valencia Lakes Tr C
Valencia Lakes Tr D Ph 1
Valencia Lakes Tr H Ph 1
Valencia Lakes Tr I
Valencia Lakes Tr J Ph 1
Valencia Lakes Tr M
Valencia Lakes Tr Mm Ph
Valencia Lakes Tr N
Valencia Lakes Tr O
Vista Palms
West Lake
Willow Shores

- Christa L. Vivolo
- Tropic Shores Realty
- Office: 352.440.3552
- Mobile: 727.641.8349
- christa.vivolo@gmail.com





































































