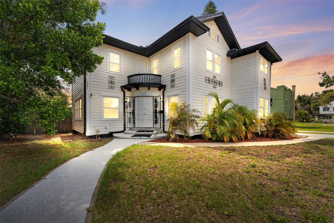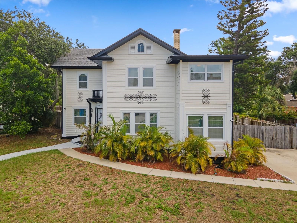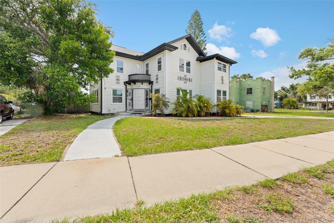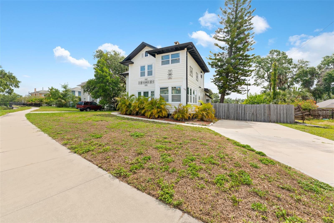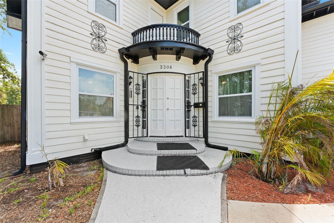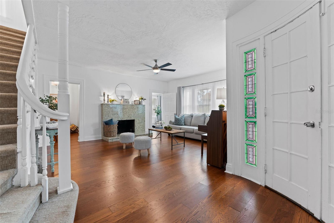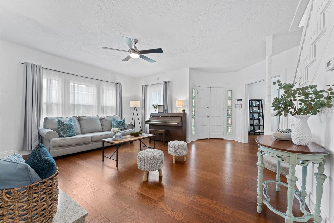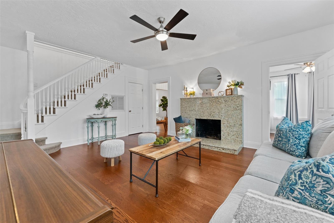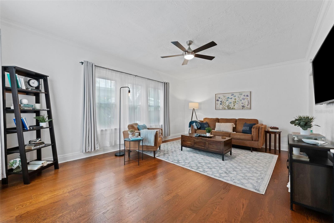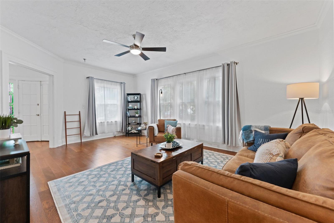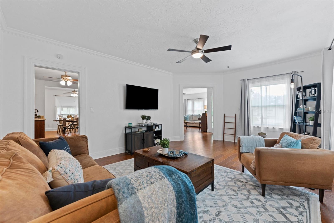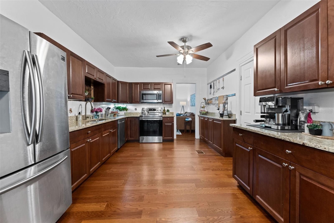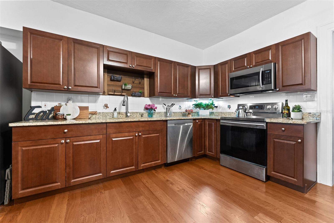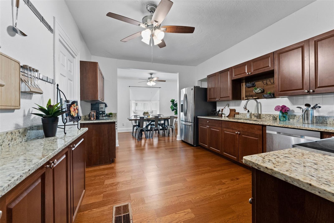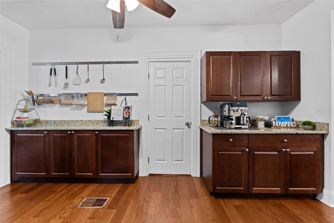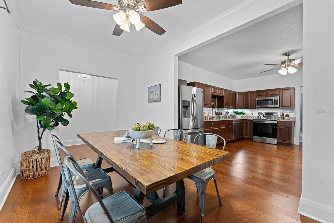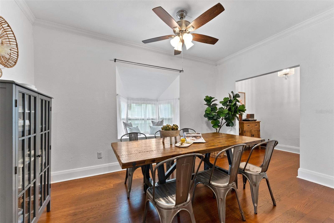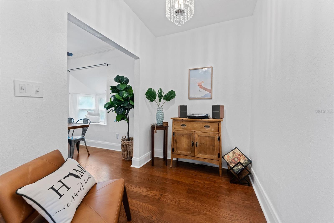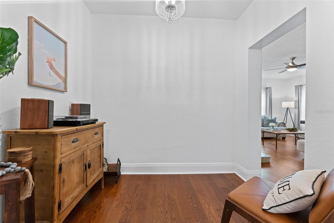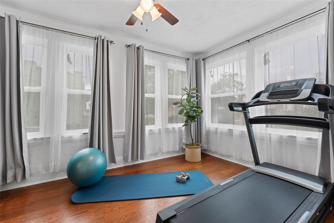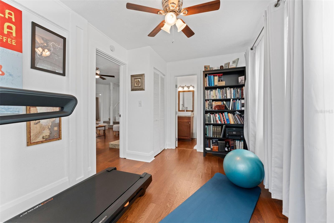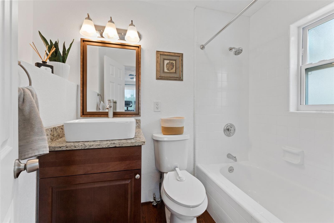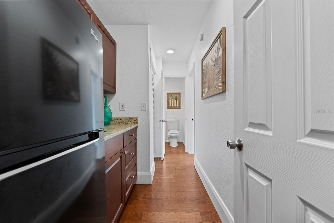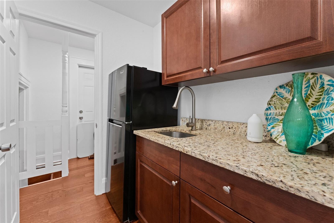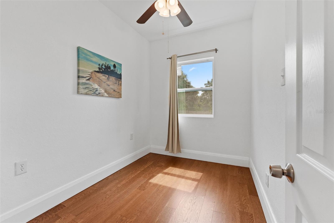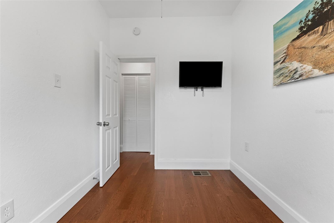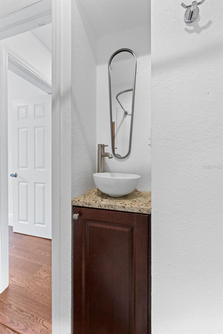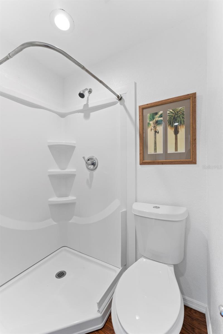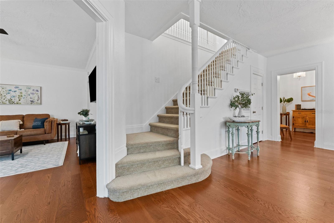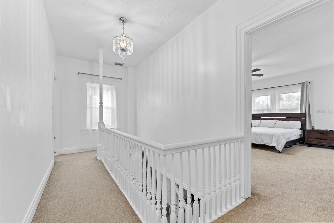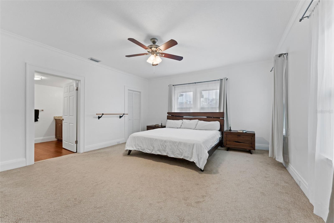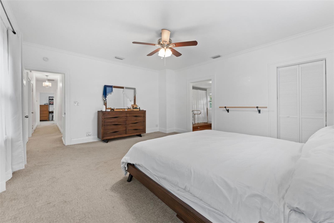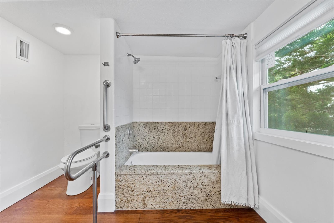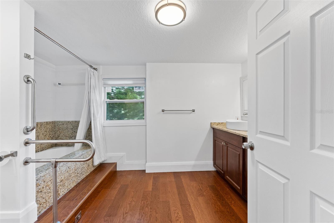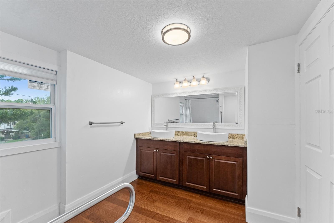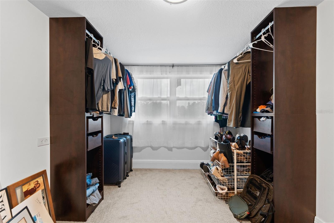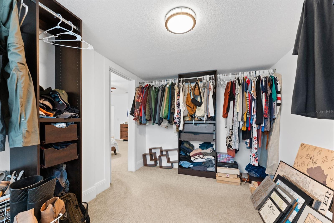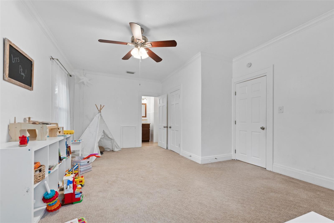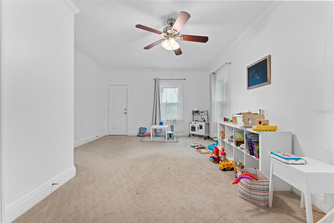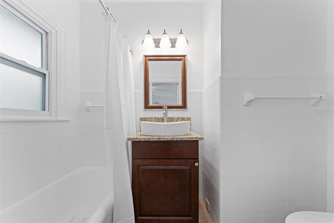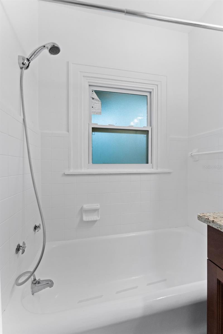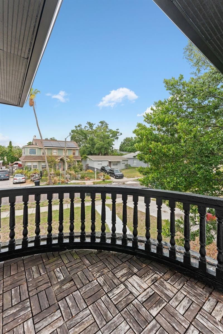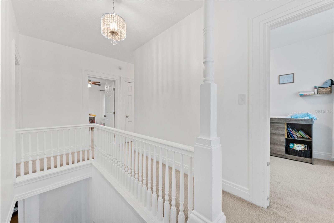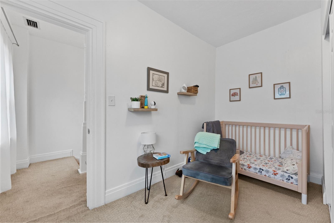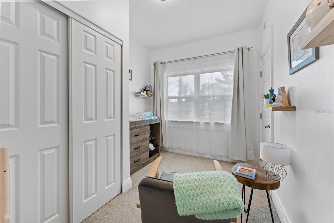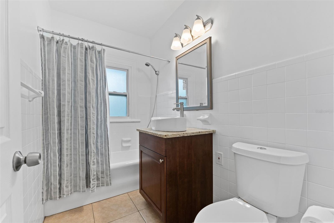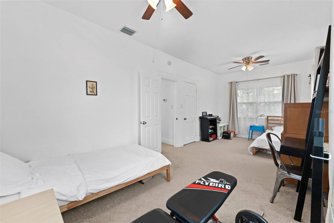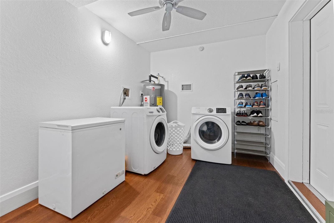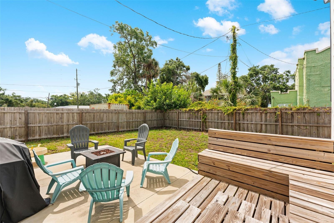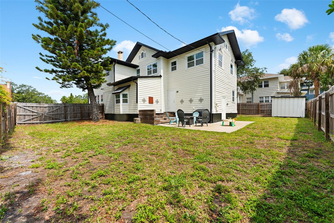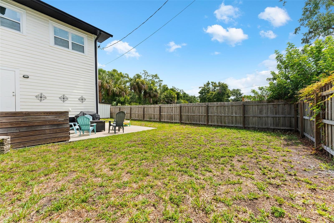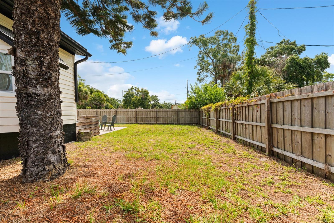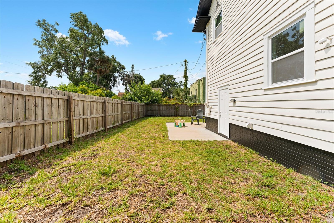2306 Trelain Drive S, ST PETERSBURG, FL 33712
Property Photos
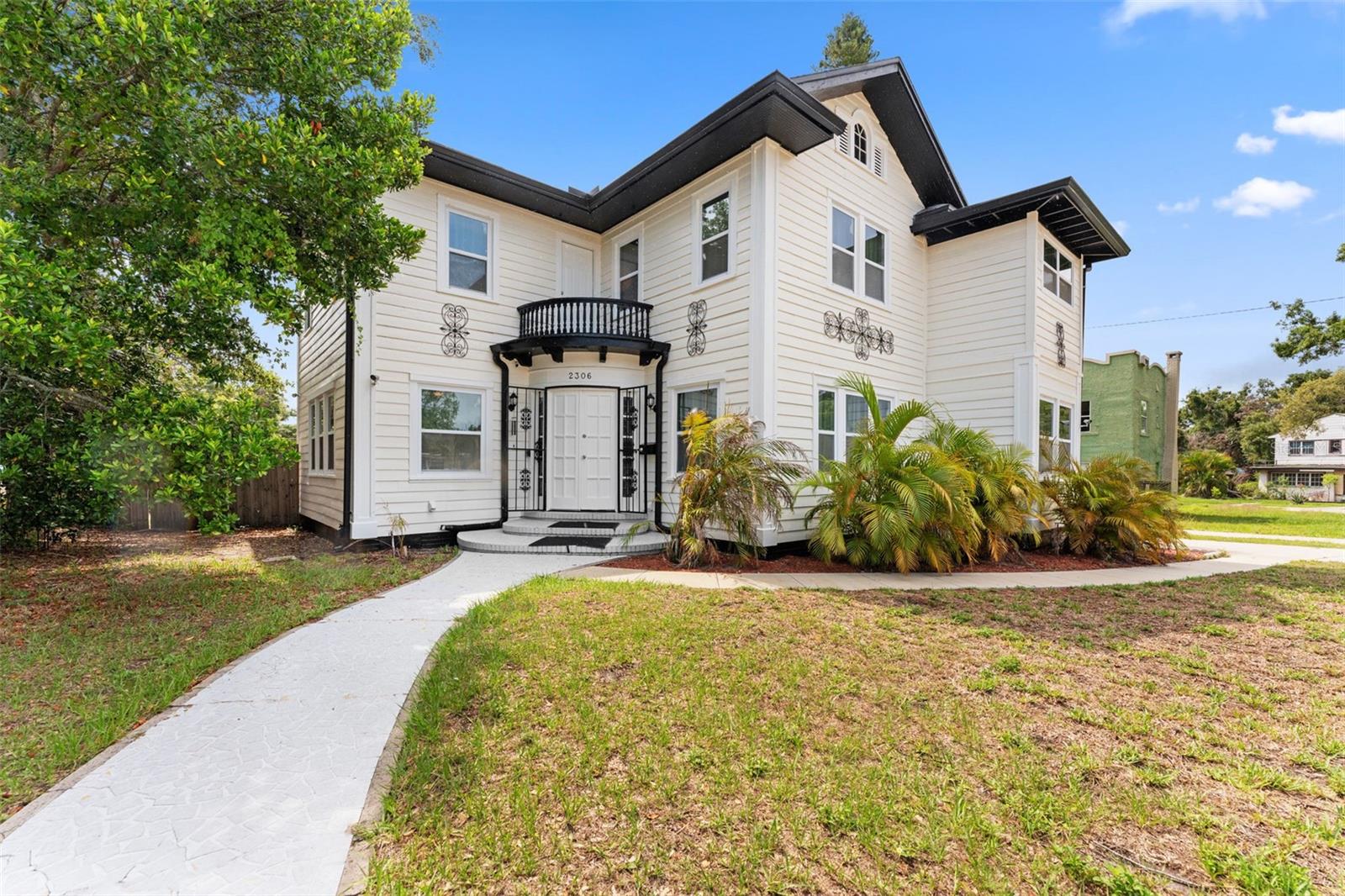
Would you like to sell your home before you purchase this one?
Priced at Only: $645,000
For more Information Call:
Address: 2306 Trelain Drive S, ST PETERSBURG, FL 33712
Property Location and Similar Properties
- MLS#: TB8384427 ( Residential )
- Street Address: 2306 Trelain Drive S
- Viewed: 126
- Price: $645,000
- Price sqft: $211
- Waterfront: No
- Year Built: 1925
- Bldg sqft: 3052
- Bedrooms: 6
- Total Baths: 5
- Full Baths: 5
- Days On Market: 123
- Additional Information
- Geolocation: 27.7472 / -82.6551
- County: PINELLAS
- City: ST PETERSBURG
- Zipcode: 33712
- Subdivision: Trelain Add
- Elementary School: Campbell Park
- Middle School: Bay Point
- High School: Gibbs
- Provided by: COMPASS FLORIDA LLC
- Contact: Cristy Holt
- 305-851-2820

- DMCA Notice
-
DescriptionNow one of the Best priced larger homes in St Pete proper | Welcome to the charming established community of Lake Maggiore Shores, where you are a short walk to waterfront views yet free of any flood zone concerns! As you turn onto the brick streets, a stately 1920s gem comes into view, a rare blend of timeless charm and modern refinement. Only two doors away from Al Capone's estate on a quiet and friendly street lined with historic properties. This Victorian beauty exudes curb appeal with an elegant curved doorway enhanced by the balcony above and a decorative iron parapet. Not to mention the freshly painted exterior and updated landscaping. Stepping through the front door, you're welcomed by the warmth of original architectural details paired seamlessly with thoughtful updates. Natural light beams through the updated windows on every side. To the right, a bright formal living room offers vintage character, a wood burning fireplace and ample space to entertain. To the left lies a second, more casual living space. Perfect for gatherings both relaxed and refined. The renovated kitchen is a chefs dream, with sleek granite countertops, custom cabinetry, and stainless appliancesall updated in 2018. Directly, next to the kitchen is the formal dining room with a modern chandelier to light your dinner parties or family gatherings. Nearby, the dedicated laundry room and a main floor in law suitecomplete with its own entrance, kitchenette, and full bathoffer flexibility for guests, extended family, or rental potential. Finishing off the main floor is a guest suite with its own personal full bathroom. Upstairs, four bedroomsincluding a spacious primary suite with a beautifully remodeled bathroomprovide room for everyone. The additional three bathrooms feature a mix of vintage flair and modern touches, preserving the homes soul while ensuring daily comfort. Walk outside and enjoy the serene fully fenced backyard, a private retreat, enhanced with 2024 landscaping, a detached shed (2020), and space to install a pool if desired. Just minutes from downtown bustling St Petersburg and pristine beaches, this is St. Pete living at its finest. Bonus for buyers, $5,000 incentive offered by preferred lender. Schedule your personal tour today to make this modern Victorian home yours tomorrow!
Payment Calculator
- Principal & Interest -
- Property Tax $
- Home Insurance $
- HOA Fees $
- Monthly -
For a Fast & FREE Mortgage Pre-Approval Apply Now
Apply Now
 Apply Now
Apply NowFeatures
Building and Construction
- Covered Spaces: 0.00
- Exterior Features: Balcony, Rain Gutters, Sidewalk, Storage
- Fencing: Fenced, Wood
- Flooring: Carpet, Hardwood, Tile
- Living Area: 3052.00
- Other Structures: Shed(s)
- Roof: Shingle
Property Information
- Property Condition: Completed
Land Information
- Lot Features: City Limits, In County, Sidewalk, Street Brick
School Information
- High School: Gibbs High-PN
- Middle School: Bay Point Middle-PN
- School Elementary: Campbell Park Elementary-PN
Garage and Parking
- Garage Spaces: 0.00
- Open Parking Spaces: 0.00
- Parking Features: Curb Parking, Driveway, On Street, Parking Pad
Eco-Communities
- Water Source: Public
Utilities
- Carport Spaces: 0.00
- Cooling: Central Air
- Heating: Central, Electric
- Sewer: Public Sewer
- Utilities: BB/HS Internet Available, Cable Available, Electricity Connected, Sewer Connected, Water Connected
Finance and Tax Information
- Home Owners Association Fee: 0.00
- Insurance Expense: 0.00
- Net Operating Income: 0.00
- Other Expense: 0.00
- Tax Year: 2024
Other Features
- Appliances: Dishwasher, Dryer, Electric Water Heater, Microwave, Range, Refrigerator, Washer
- Country: US
- Interior Features: Built-in Features, Ceiling Fans(s), Crown Molding, High Ceilings, PrimaryBedroom Upstairs, Solid Surface Counters, Solid Wood Cabinets, Stone Counters, Walk-In Closet(s), Window Treatments
- Legal Description: TRELAIN ADD LOT C LESS E 97FT & S 1/2 OF LOT 8 LESS E 97FT
- Levels: Two
- Area Major: 33712 - St Pete
- Occupant Type: Owner
- Parcel Number: 36-31-16-91989-000-0220
- Style: Historic, Traditional
- Views: 126
Nearby Subdivisions
Allen-gay Sub
Allengay Sub
Arlington Park
Bryn Mawr 1
Bryn Mawr 2
College Park
Colonial Annex
Colonial Place Rev
Country Club Villas Condo
East Roselawn
Fairway Rep
Fruitland Heights B
Gentry Gardens
Green Acres
Hanna Park
Harris W D Sub Rev
Kosmac Rep
Lakewood Estates
Lakewood Estates Blk 84 Add
Lakewood Estates Sec B
Lakewood Estates Sec C
Lakewood Estates Sec E
Lakewood Estates Sub Of Tr 14
Lakewood Estates Tracts 1011
Lakewood Shores Sub
Lindenwood Rep
Lone Oak Add
Mansfield Heights
Medley Gardens
Na
Ohio Park
Orange Hill
Palmetto Park
Parke Sub
Paynehansen Sub 1
Pillsbury Park
Pinellas Point Add Sec B Mound
Pinellas Point Add Sec C Mound
Pinellas Point Skyview Shores
Prathers Highland Homes
Roosevelt Park Add
Rose Mound Grove Sub
Royals Rosa E Sub
Shady Acres Sub
St Petersburg Investment Co Su
Stephenson Manor
Stephenson Manor Unit 2 5th Ad
Stephensons Sub 2
Stevens Second Sub
Tangerine Park Rep
Tangerine Terrace
Tangerine Terrace 2
Trelain Add
Tuscawilla Heights
Vera Manor
Wedgewood Forrest
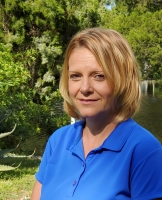
- Christa L. Vivolo
- Tropic Shores Realty
- Office: 352.440.3552
- Mobile: 727.641.8349
- christa.vivolo@gmail.com



