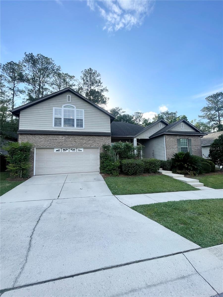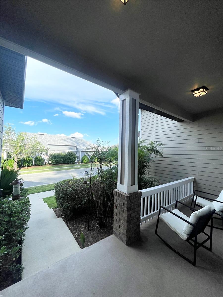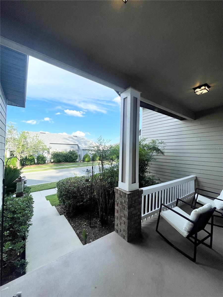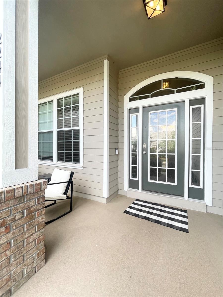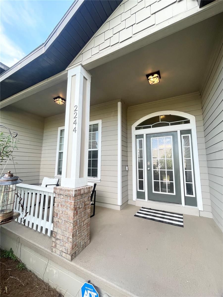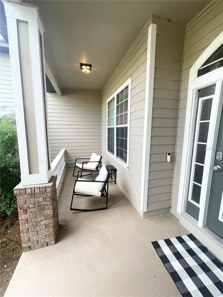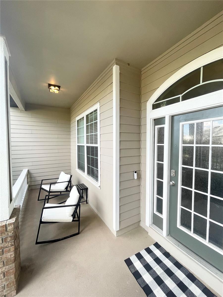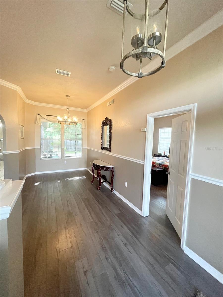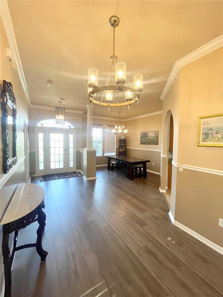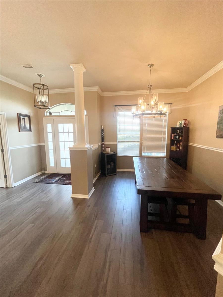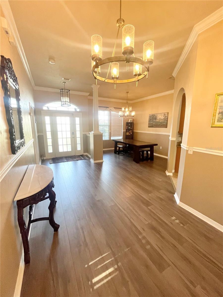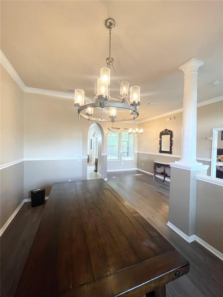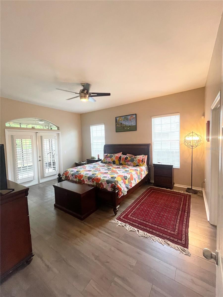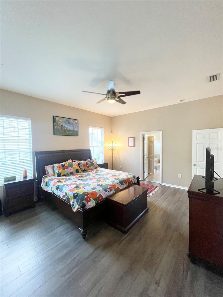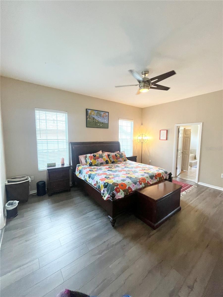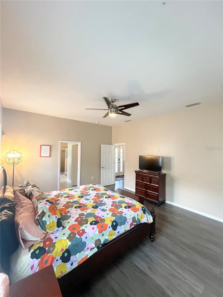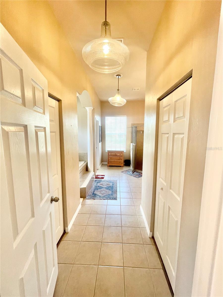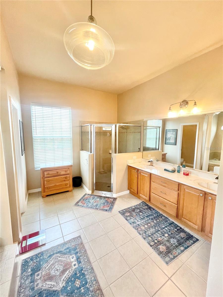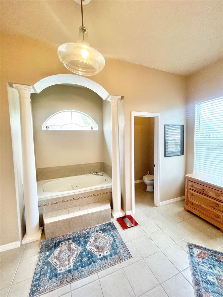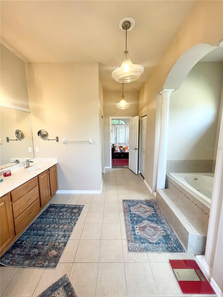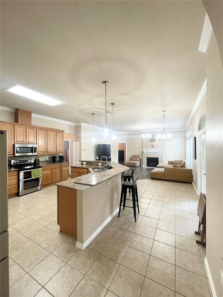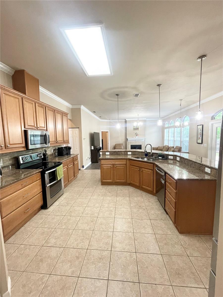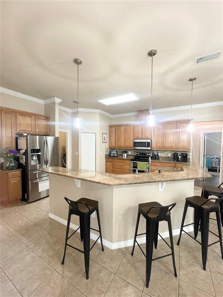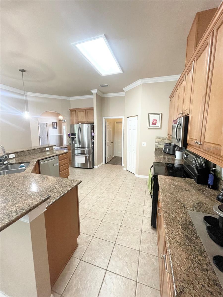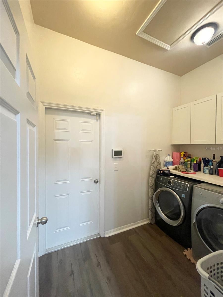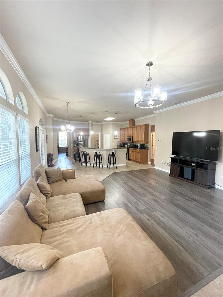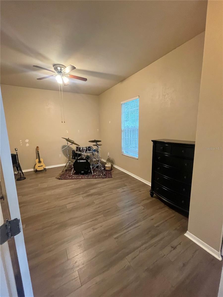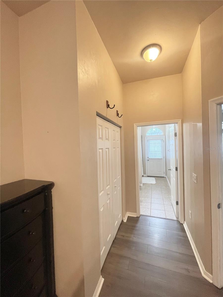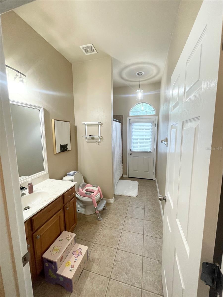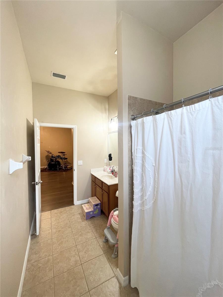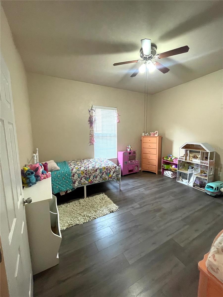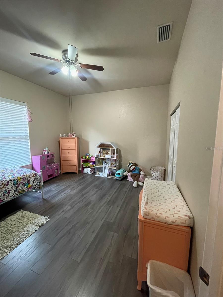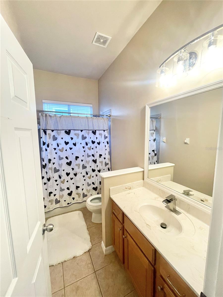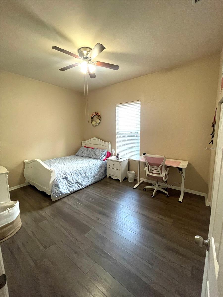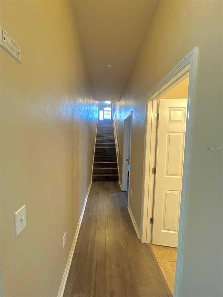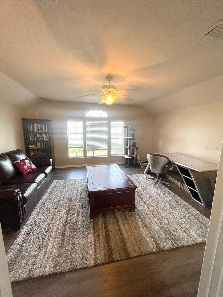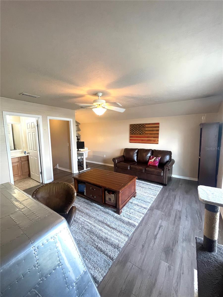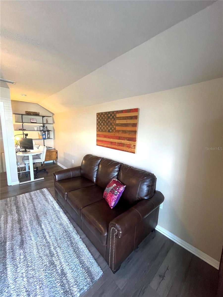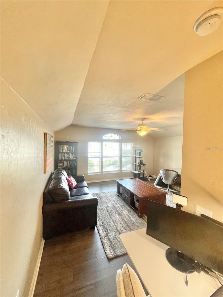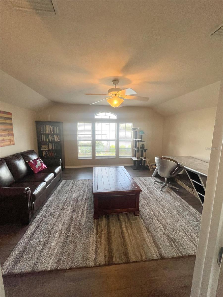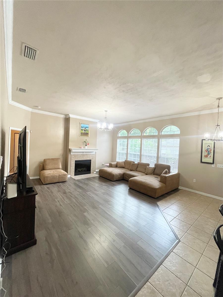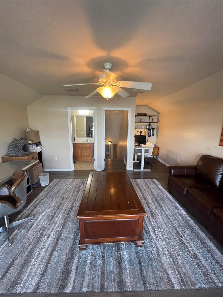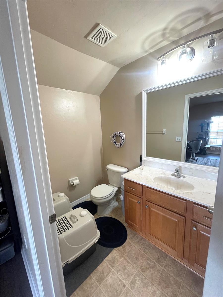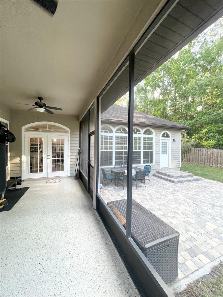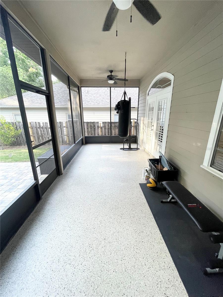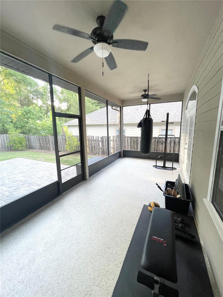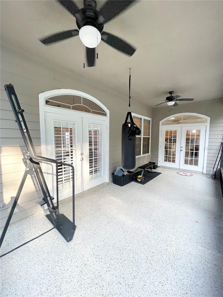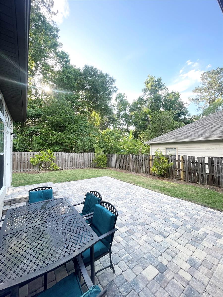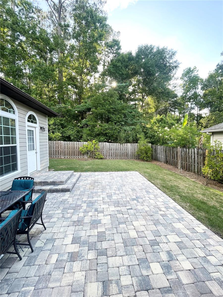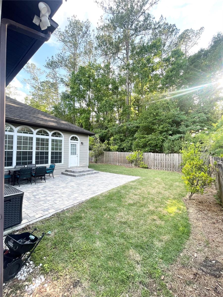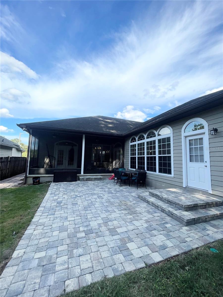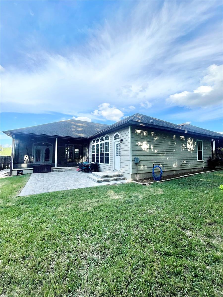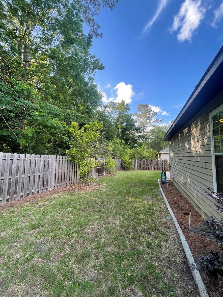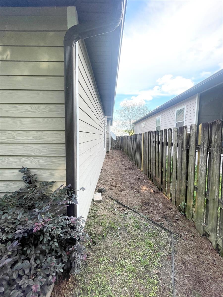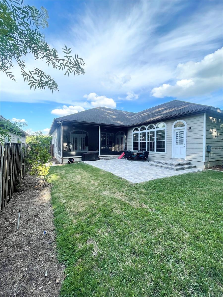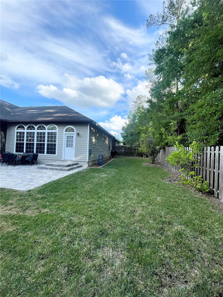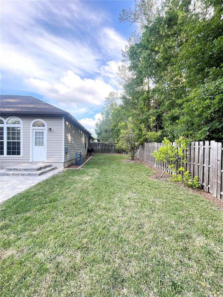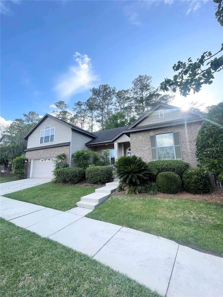2244 101st Street, GAINESVILLE, FL 32606
Property Photos
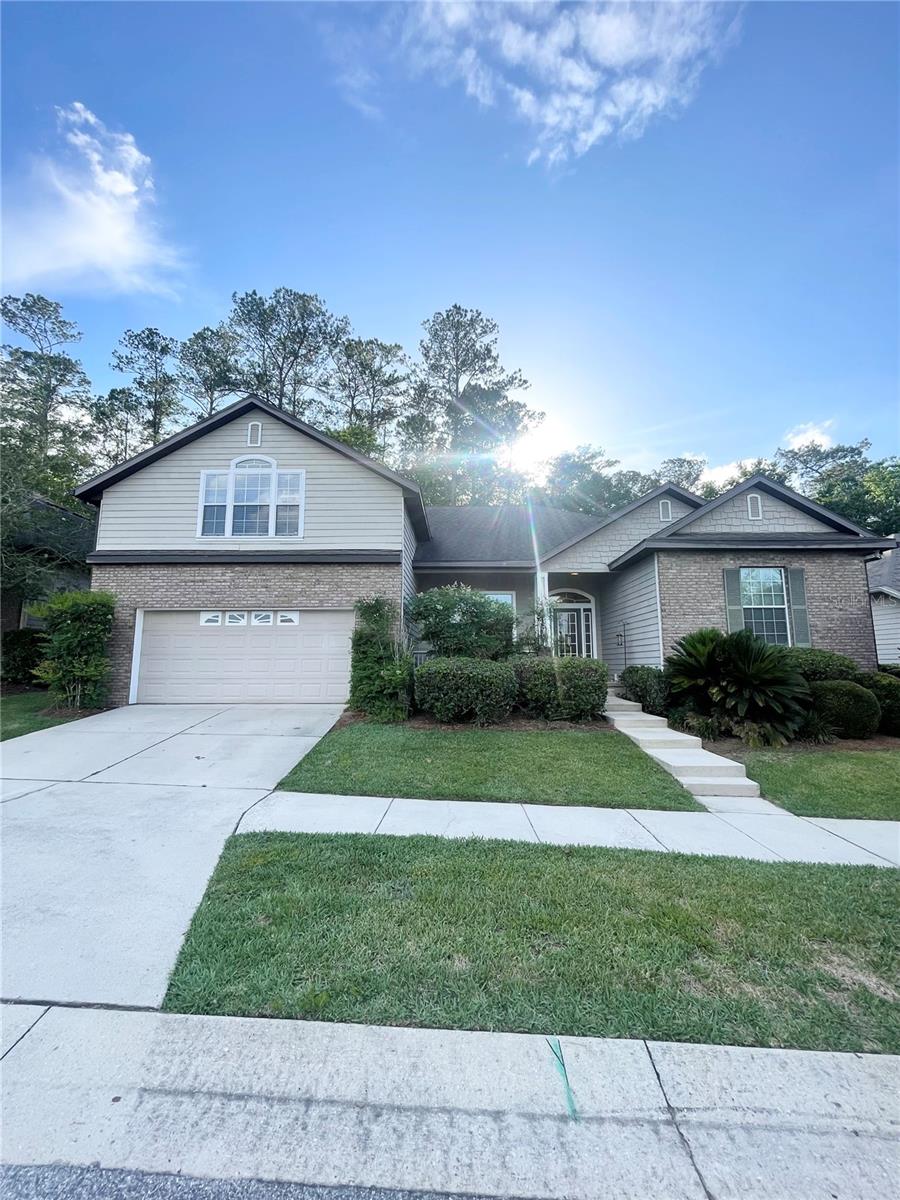
Would you like to sell your home before you purchase this one?
Priced at Only: $619,900
For more Information Call:
Address: 2244 101st Street, GAINESVILLE, FL 32606
Property Location and Similar Properties
- MLS#: TB8385103 ( Residential )
- Street Address: 2244 101st Street
- Viewed: 7
- Price: $619,900
- Price sqft: $167
- Waterfront: No
- Year Built: 2006
- Bldg sqft: 3707
- Bedrooms: 4
- Total Baths: 4
- Full Baths: 3
- 1/2 Baths: 1
- Garage / Parking Spaces: 2
- Days On Market: 10
- Additional Information
- Geolocation: 29.6737 / -82.4493
- County: ALACHUA
- City: GAINESVILLE
- Zipcode: 32606
- Subdivision: Ellis Park Ph 1
- Elementary School: Hidden Oak Elementary School A
- Middle School: Fort Clarke Middle School AL
- High School: F. W. Buchholz High School AL
- Provided by: FLORIDA HOMES REALTY & MORTGAGE JAX
- Contact: Jasmine Williams
- 352-240-1133

- DMCA Notice
-
DescriptionWelcome to the epitome of contemporary living in the highly sought after neighborhood of Ellis Park in NW Gainesville. This remarkable 2 Story, 4 Bedroom home w/Bonus room and 3.5 Bathrooms offers 2,875 square feet of pure luxury. From the moment you arrive, this residence captivates with its inviting front porch, exceptional curb appeal, and well manicured landscaping.Inside, the interior showcases modernity and elegance with Vinyl plank flooring that graces every corner, while the kitchen and bathrooms feature tasteful tiled flooring. The Open floor plan with High ceilings creates an expansive and airy atmosphere, making it the ideal space for entertaining and everyday living. The Unique 3 way split floor plan with a 2024 HVAC under a soon to be 2025 Roof ensures ample space for all family members and guests. Upstairs Bonus Room can be used as an Office/den or a 5th Bedroom with door that closes. It has its own half bathroom and an enclave that could easily be sectioned off as a closet. A cozy Fireplace in the downstairs living room space becomes the heart of the home, complemented by crown molding that adds a touch of sophistication.The kitchen is a culinary delight with its New Stainless Steel appliances (2020) including a Double oven, Oversized Kitchen Island, Stacked Stone Backsplash, and Expansive Granite kitchen countertops. The Honey/Chestnut cabinets provide an abundance of cabinet space, and storage. For gatherings and special occasions, the formal dining area is just steps away from the large foyer and the kitchen.The Primary suite is a sanctuary of relaxation, boasting a Jetted Garden tub, a Double sink vanity, and a Walk in shower with a soothing rainfall shower head. It also offers the convenience of two large Walk in closets and direct access to the outdoor screened patio.Step outside through French doors of either the Primary suite or the main living space to find your own exclusive paradise with a spacious, fenced backyard that backs up to a serene, forested lot. This charming outdoor space is graced with Meyer lemon, lime, orange, grapefruit, and tangerine trees. Savor the taste of fresh, homegrown citrus in your own backyard oasis. Outdoor living is a pleasure with both an outdoor patio and an elevated screened in patio, offering endless possibilities for relaxation, entertainment and enjoying nature.Upgraded cabinetry in the laundry room space leads to where your vehicles will find a home in the 2 car garage equipped with an abundance of shelving and storage space.Neighborhood amenities include Well maintained Sidewalks, aCommunity Pool and a Playground. Located within minutes to I 75 with easy access to UF/Shands, Santa Fe College, Celebration Pointe, Town Of Tioga and other renowned dining establishments and shopping areas that Gainesville encompasses. Don't miss the opportunity to make this exceptional property your new home. With its ideal location in NW Gainesville, this residence offers the perfect blend of tranquility and accessibility to all the amenities and attractions the area has to enjoy.
Payment Calculator
- Principal & Interest -
- Property Tax $
- Home Insurance $
- HOA Fees $
- Monthly -
For a Fast & FREE Mortgage Pre-Approval Apply Now
Apply Now
 Apply Now
Apply NowFeatures
Building and Construction
- Covered Spaces: 0.00
- Exterior Features: Lighting, Sidewalk
- Flooring: Carpet, Luxury Vinyl, Tile
- Living Area: 2875.00
- Roof: Shingle
School Information
- High School: F. W. Buchholz High School-AL
- Middle School: Fort Clarke Middle School-AL
- School Elementary: Hidden Oak Elementary School-AL
Garage and Parking
- Garage Spaces: 2.00
- Open Parking Spaces: 0.00
Eco-Communities
- Water Source: Public
Utilities
- Carport Spaces: 0.00
- Cooling: Central Air
- Heating: Central, Electric, Natural Gas
- Pets Allowed: Cats OK, Dogs OK
- Sewer: Public Sewer
- Utilities: Cable Connected, Sewer Connected, Water Connected
Finance and Tax Information
- Home Owners Association Fee: 416.00
- Insurance Expense: 0.00
- Net Operating Income: 0.00
- Other Expense: 0.00
- Tax Year: 2024
Other Features
- Appliances: Dishwasher, Disposal, Microwave, Range, Refrigerator
- Association Name: Guardian Association Management
- Association Phone: 352-353-4812
- Country: US
- Interior Features: Ceiling Fans(s), Crown Molding, High Ceilings, Kitchen/Family Room Combo, Open Floorplan, Primary Bedroom Main Floor
- Legal Description: ELLIS PARK SUBDIVISION PHASE 1 UNIT 2 PB 25 PG 90 LOT 74 OR 3436/1038
- Levels: Two
- Area Major: 32606 - Gainesville
- Occupant Type: Owner
- Parcel Number: 06308-012-074
- Zoning Code: PD
Similar Properties
Nearby Subdivisions
Benwood Estate
Black Oaks Add 2
Broadmoor Ph 4c
Brookfield Cluster Ph I
Buck Ridge
Buckridge
Buckridge West
Charleston Park Ph 1 At Fletch
Countryside Forest
Eagle Point Cluster Ph 1
Eagle Point Cluster Ph 3
Eagle Point Cluster Phase 3
Ellis Park
Ellis Park Ph 1
Ellis Park Ph 2
Ellis Park Sub Ph 1
Greystone
Haufler Bros Estate
Heatherwood
Hickory Ridge At Fletchers Mil
Hickory Woods
Hills Of Santa Fe
Hills Of Santa Fe Ph 4
Huntington Ph Ii
Meadowbrook
Meadowbrook At Gainesville D1
Meadowbrook At Gnvl Ph Iv E1 R
Misty Hollow
Monterey Sub
Oak Crest Estate
Oak Crest Estate Add 1
Pebble Creek Villas
Pine Hill Estate Add 1
Robin Lane
Robin Lane 3rd Add
Robin Lane Add 1
Rustlewood
Sanctuary The
South Pointe
South Pointe Ph 1
South Pointe Ph Ii
South Pointe Unit 1 Ph 3 Rep
Summer Creek Ph I
Summer Creek Ph Ii
Timberway Rep
Turnberry Lake
Turnberry Lake Ph 1
Valley The
Village Of Weatherly Sub
Wellington
Wellington Place
Williamsburg At Meadowbrook
Wyngate Farms
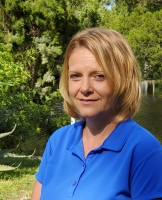
- Christa L. Vivolo
- Tropic Shores Realty
- Office: 352.440.3552
- Mobile: 727.641.8349
- christa.vivolo@gmail.com



