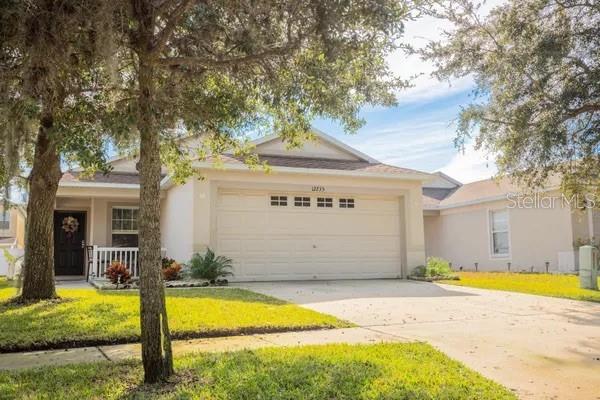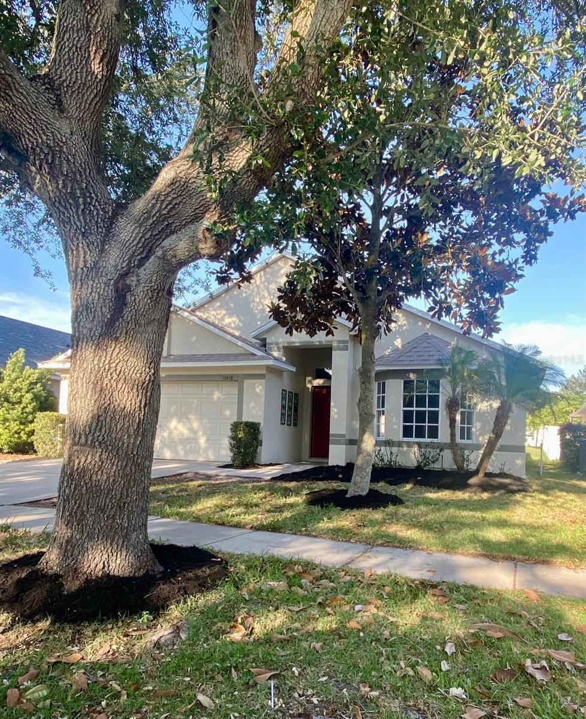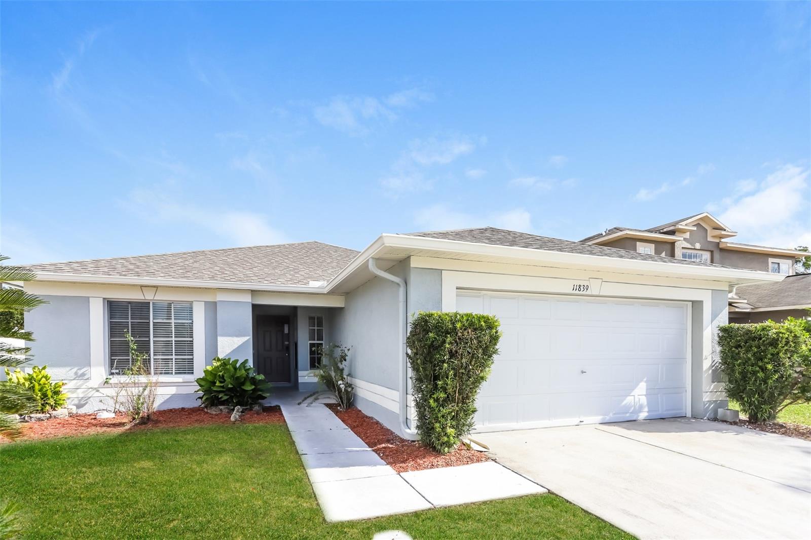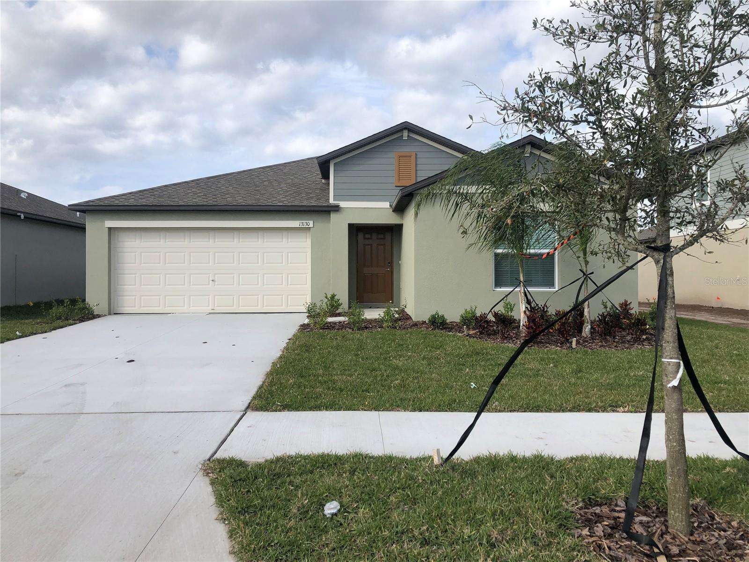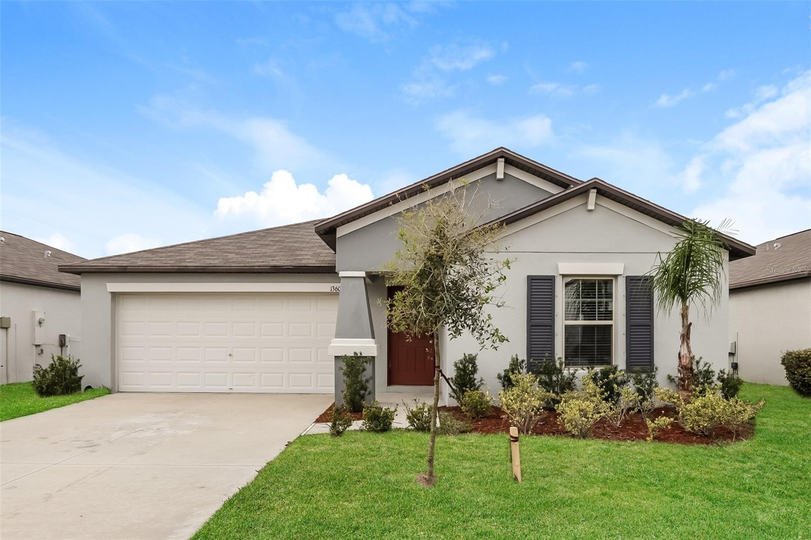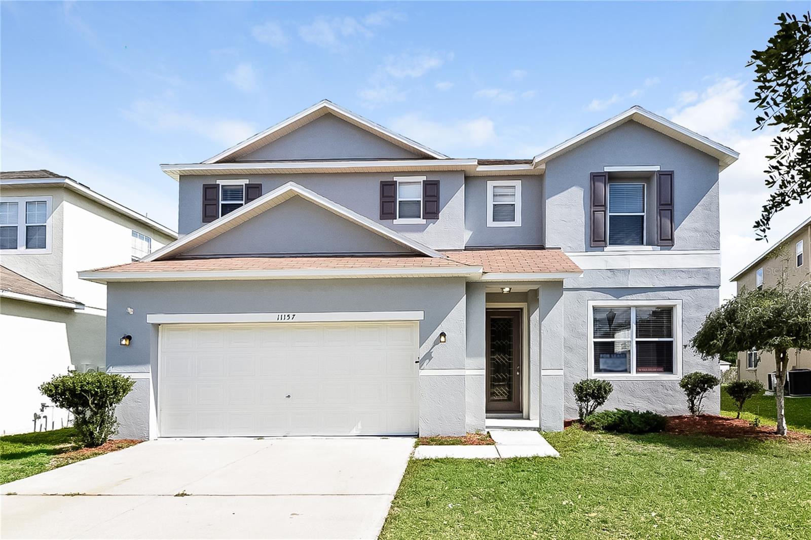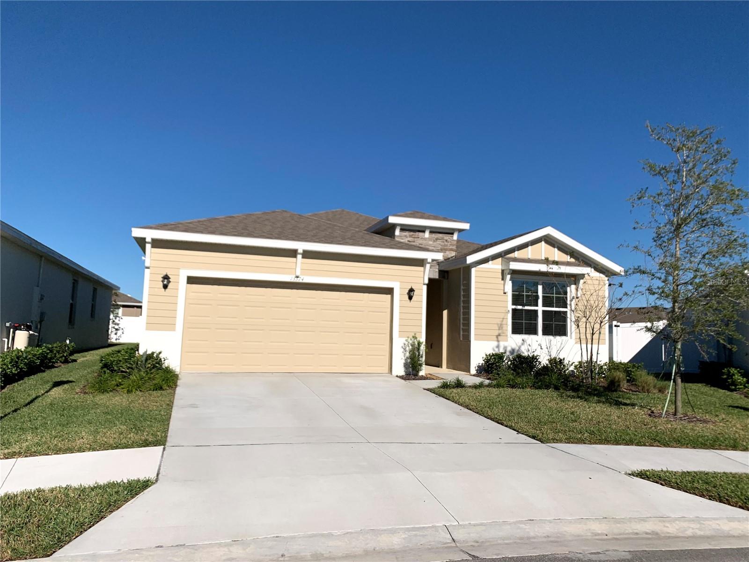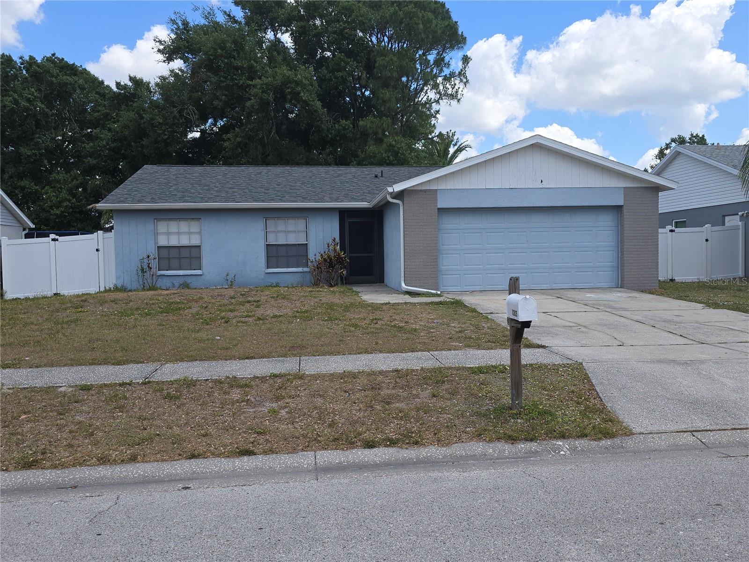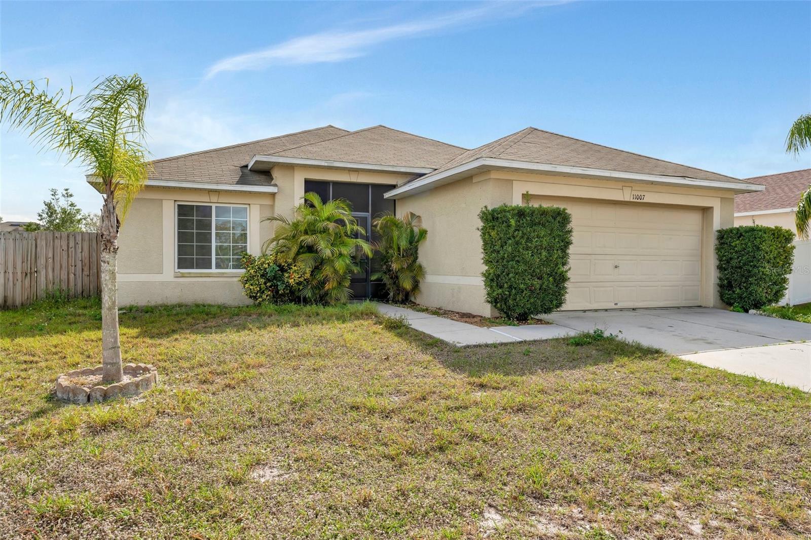11007 Hoffner Edge Drive, RIVERVIEW, FL 33579
Property Photos
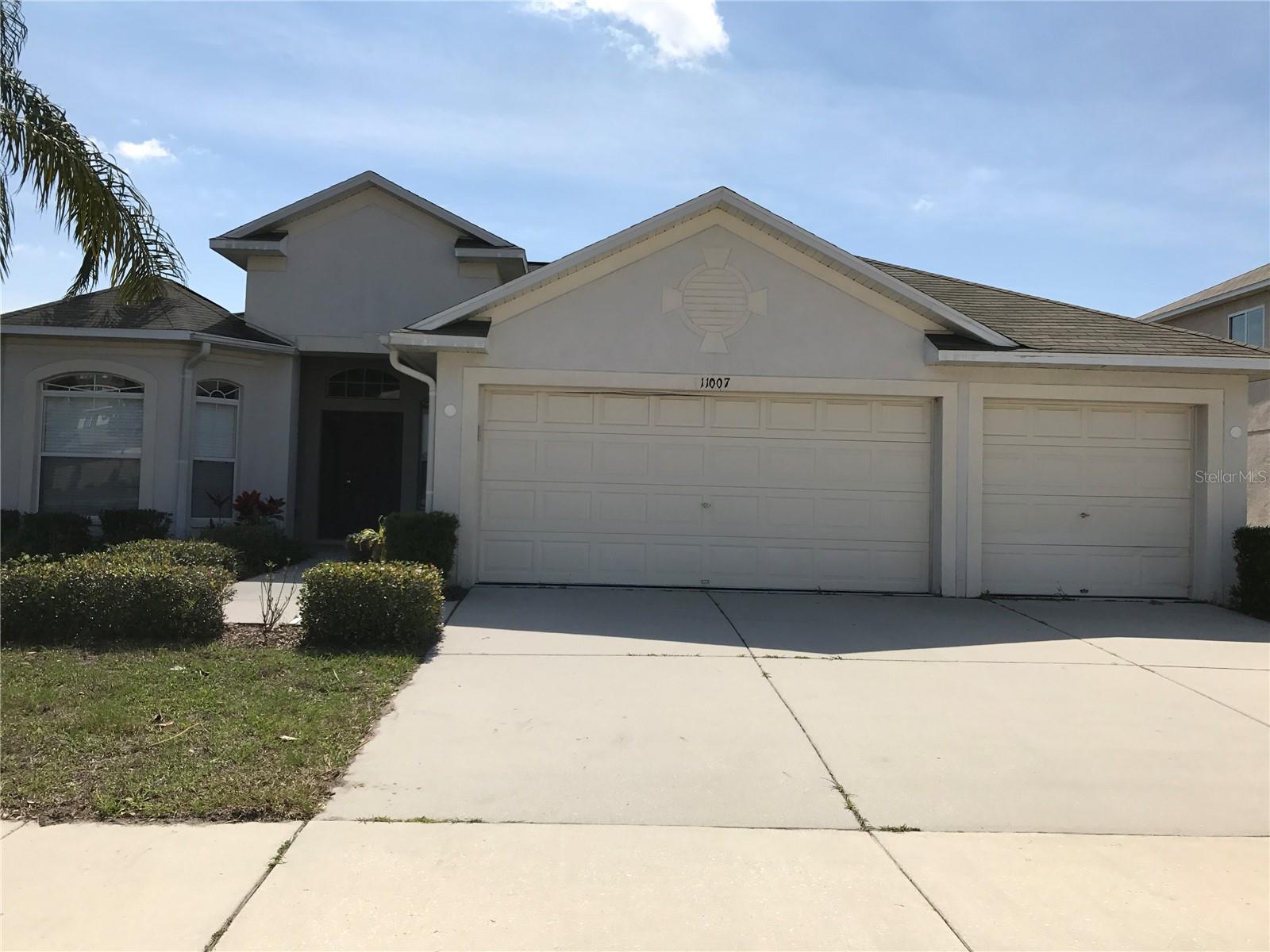
Would you like to sell your home before you purchase this one?
Priced at Only: $2,395
For more Information Call:
Address: 11007 Hoffner Edge Drive, RIVERVIEW, FL 33579
Property Location and Similar Properties
- MLS#: TB8385184 ( Residential Lease )
- Street Address: 11007 Hoffner Edge Drive
- Viewed: 19
- Price: $2,395
- Price sqft: $1
- Waterfront: No
- Year Built: 2005
- Bldg sqft: 2193
- Bedrooms: 3
- Total Baths: 2
- Full Baths: 2
- Garage / Parking Spaces: 3
- Days On Market: 37
- Additional Information
- Geolocation: 27.7981 / -82.3244
- County: HILLSBOROUGH
- City: RIVERVIEW
- Zipcode: 33579
- Subdivision: Summerfield Village 1 Tr 11
- Elementary School: Summerfield Crossing
- Middle School: Eisenhower
- High School: East Bay
- Provided by: WRIGHT DAVIS REAL ESTATE

- DMCA Notice
-
DescriptionDiscover the space and comfort you've been looking for in this beautifully maintained home, ideally located in the sought after Summerfield community. Featuring both a large family room and an equally spacious living room, this home offers ample room for relaxation, entertaining, or gathering with friends and family. The kitchen is a chefs delight with beautiful granite countertops, plenty of cabinet storage, and a bright eat in area that overlooks the peaceful backyard. A large bonus room provides flexible space for a home office, playroom, or personal retreat. The primary bedroom is generously sized and includes walk in closets and a luxurious en suite bathroom with dual vanities, a relaxing garden tub, and a separate walk in shower, perfect for creating your own spa like experience at home. Extra wide sliding glass doors fill the home with natural light and lead to a covered back patio where you can enjoy serene golf course views and Florida's beautiful weather. Additional highlights include a rare three car garage and mature, well maintained landscaping that enhances the homes tranquil setting. As part of the Summerfield community, residents enjoy access to outstanding amenities including two swimming pools, beach volleyball, lighted tennis courts, two baseball fields, and a playground. This home truly combines space, comfort, and lifestyle in one unbeatable package. In addition to the advertised base rent, all residents are enrolled in the Resident Benefits Package (RBP) for $50.00/month which includes HVAC air filter delivery, credit building to help boost your credit score with timely rent payments, utility concierge service making utility connection a breeze during your move in, and much more! More details upon application. Pet's welcome at owner's discretion. Vacant/Available Now!
Payment Calculator
- Principal & Interest -
- Property Tax $
- Home Insurance $
- HOA Fees $
- Monthly -
For a Fast & FREE Mortgage Pre-Approval Apply Now
Apply Now
 Apply Now
Apply NowFeatures
Building and Construction
- Covered Spaces: 0.00
- Living Area: 2193.00
School Information
- High School: East Bay-HB
- Middle School: Eisenhower-HB
- School Elementary: Summerfield Crossing Elementary
Garage and Parking
- Garage Spaces: 3.00
- Open Parking Spaces: 0.00
Utilities
- Carport Spaces: 0.00
- Cooling: Central Air
- Heating: Central, Electric
- Pets Allowed: Breed Restrictions, Cats OK, Dogs OK, Monthly Pet Fee, Yes
Finance and Tax Information
- Home Owners Association Fee: 0.00
- Insurance Expense: 0.00
- Net Operating Income: 0.00
- Other Expense: 0.00
Rental Information
- Tenant Pays: Carpet Cleaning Fee, Cleaning Fee
Other Features
- Appliances: Dishwasher, Freezer, Range, Range Hood, Refrigerator
- Association Name: frontdesk@oursummerfield.org
- Association Phone: frontdesk@oursum
- Country: US
- Furnished: Unfurnished
- Interior Features: Ceiling Fans(s), Solid Wood Cabinets, Stone Counters, Walk-In Closet(s)
- Levels: One
- Area Major: 33579 - Riverview
- Occupant Type: Vacant
- Parcel Number: U-08-31-20-747-000003-00021.0
- Views: 19
Owner Information
- Owner Pays: None
Similar Properties
Nearby Subdivisions
85p Panther Trace Phase 2a2
85p | Panther Trace Phase 2a-2
Belmond Reserve Ph 1
Carlton Lakes West 2
Carlton Lakes West Ph 2b
Cedarbrook
Oaks At Shady Creek Ph 2
Panther Trace
Panther Trace Ph 01 Twnhms
Panther Trace Ph 1 Townhome
Panther Trace Ph 2a-2 Unit
Panther Trace Ph 2a2
Panther Trace Ph 2b2
South Cove Ph 23
South Fork
South Fork S Tr T
South Fork Tr L Ph 1
South Fork Tr P Ph 3a
South Fork Tr Q Ph 2
South Fork Tr V Ph 1
South Fork Unit 2
South Fork Unit 4
South Fork Unit 9
Stogi Ranch Ph 2
Summerfield Crossings Village
Summerfield Village
Summerfield Village 1 Tr 11
Summerfield Village 1 Tr 17
Summerfield Village 1 Tr 2
Summerfield Village 1 Tr 26
Summerfield Village Ii Tr 3
Summerfield Villg 1 Trct 29
Summerfield Villg 1 Trct 35
Summerfield Villg 1 Trct 38
Summerfield Villg 1 Trct 9a
Triple Creek
Triple Creek Ph 1 Village C
Triple Creek Ph 2 Village E
Triple Creek Ph 2 Village F
Triple Creek Ph 2 Village G
Triple Crk Ph 4 Village I
Triple Crk Village M1
Triple Crk Village M2
Triple Crk Village N P
Tropical Acres South
Waterleaf Ph 5a
Waterleaf Ph 6b
Worthington
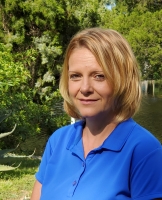
- Christa L. Vivolo
- Tropic Shores Realty
- Office: 352.440.3552
- Mobile: 727.641.8349
- christa.vivolo@gmail.com

































