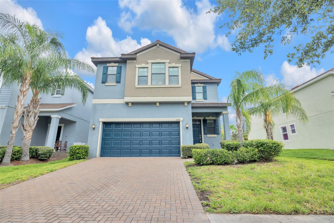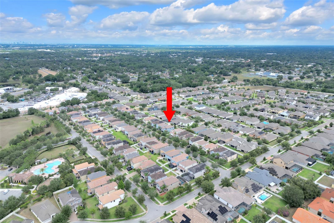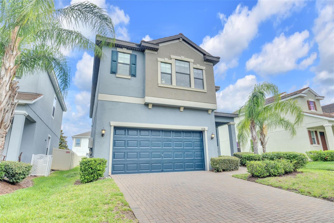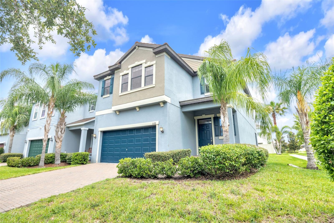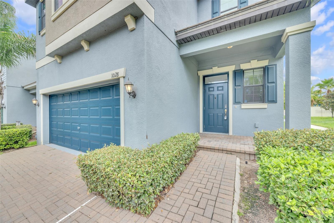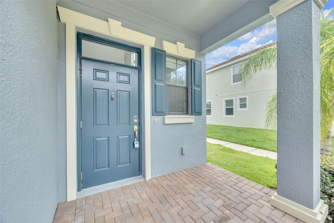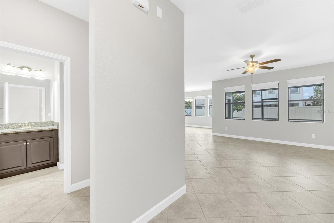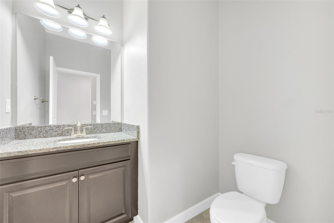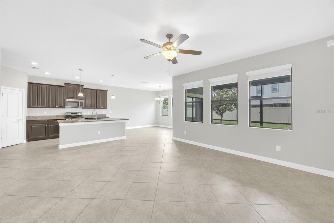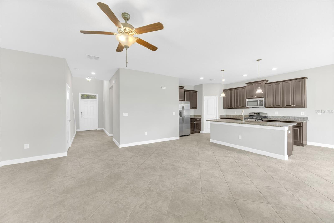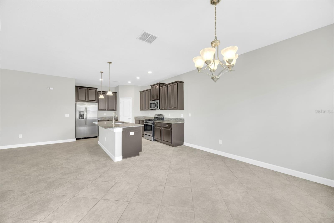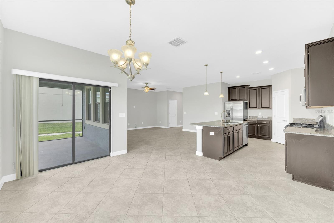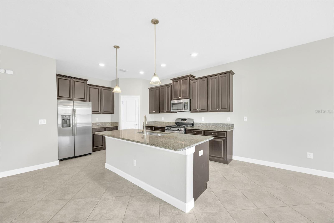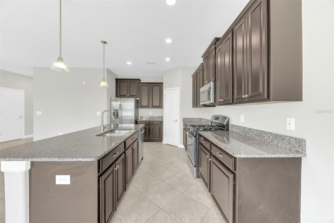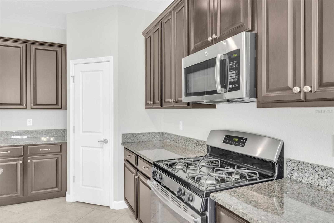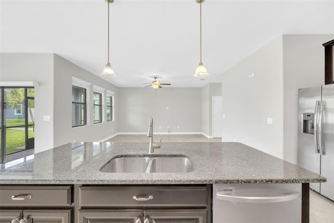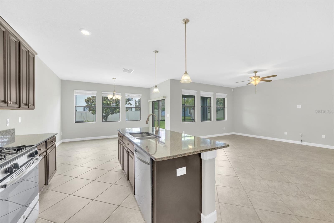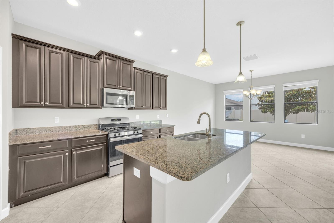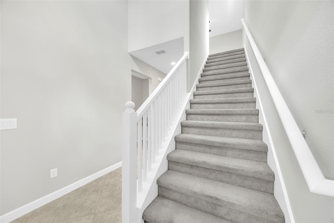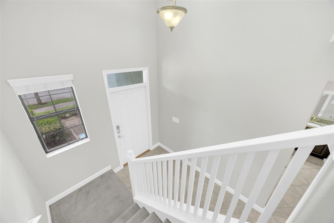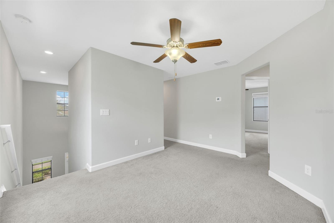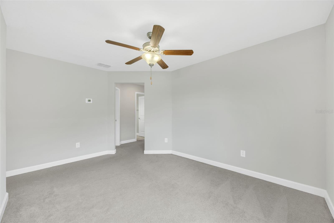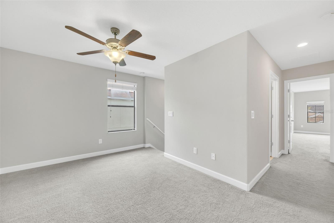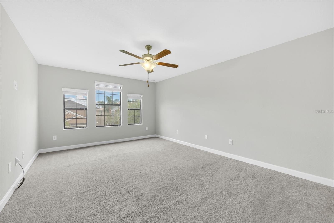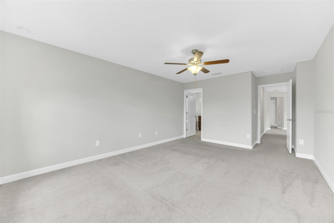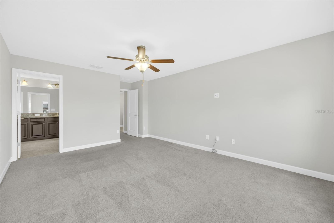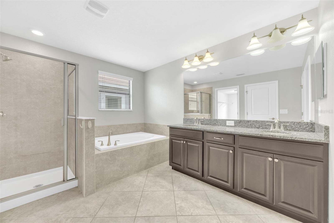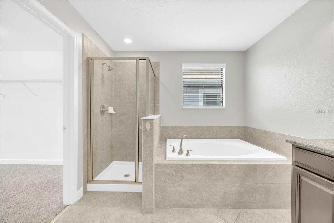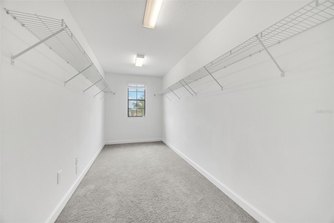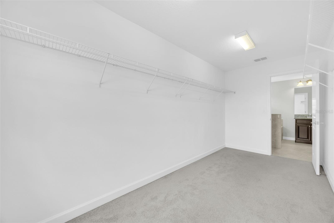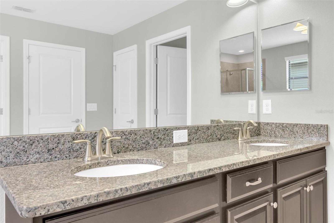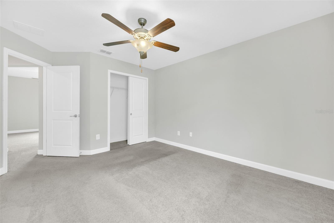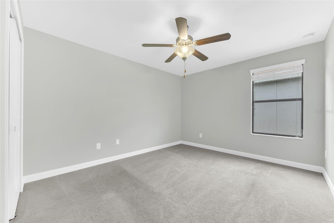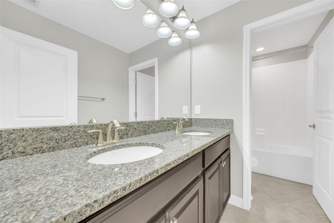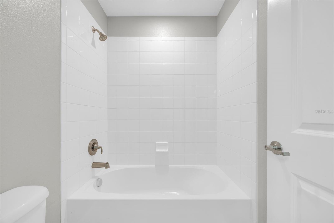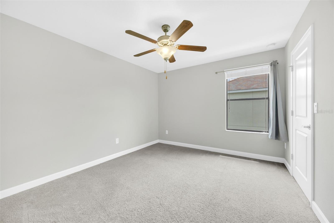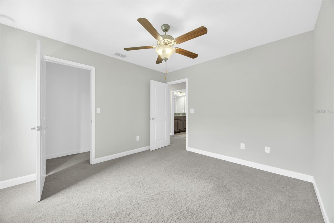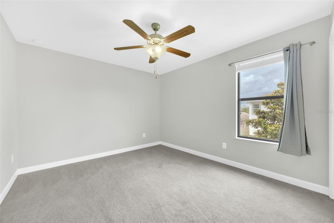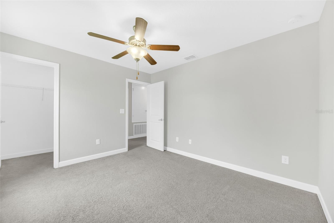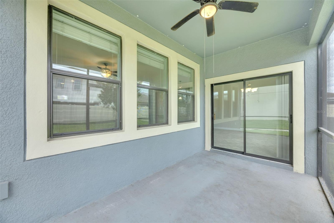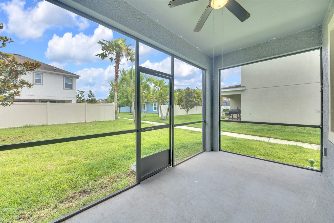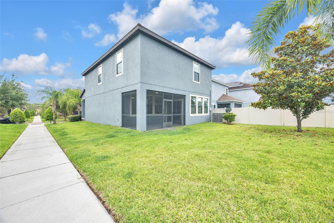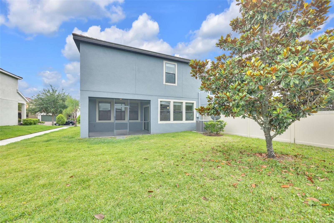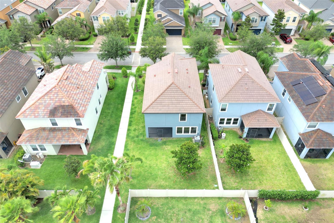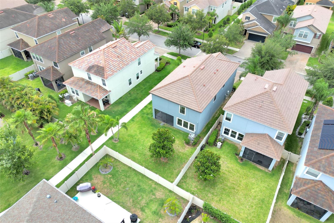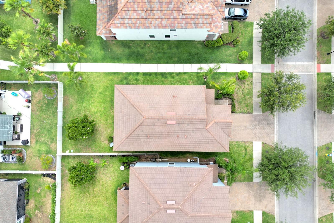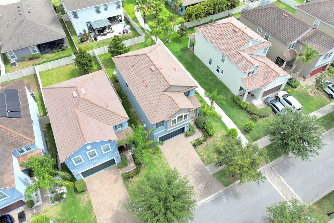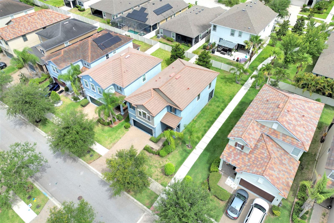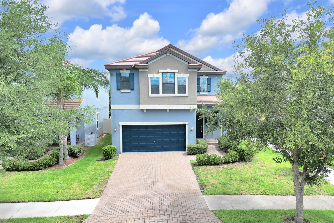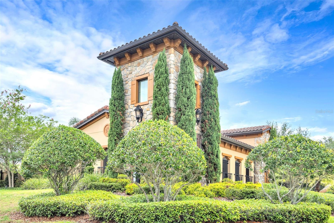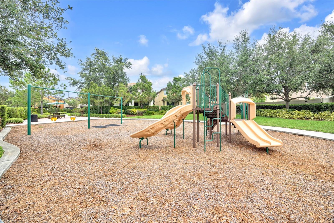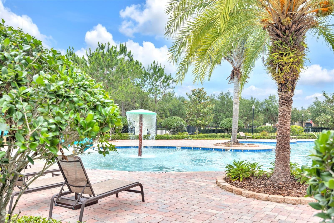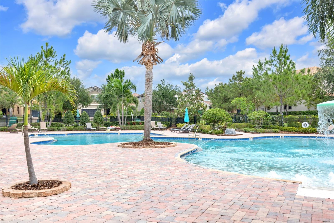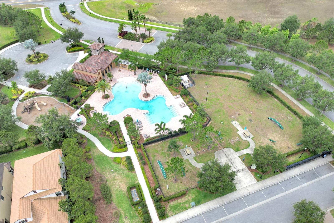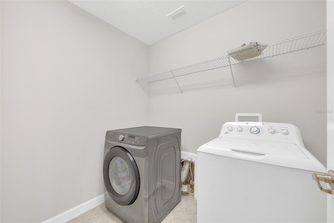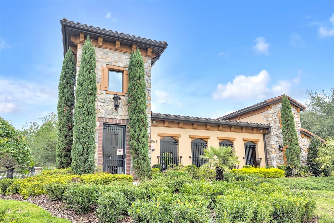1028 Oliveto Verdi Court, BRANDON, FL 33511
Property Photos
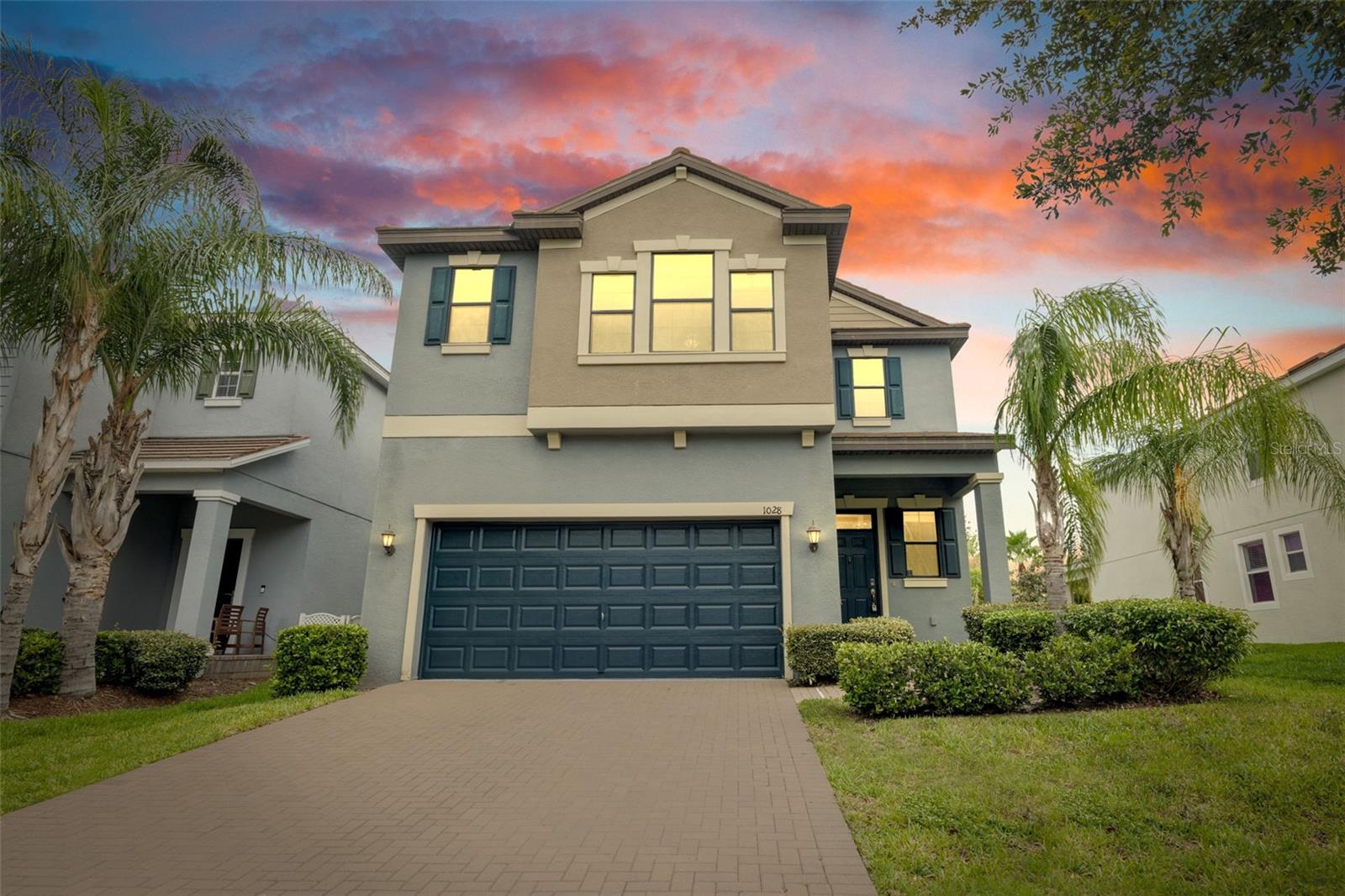
Would you like to sell your home before you purchase this one?
Priced at Only: $425,000
For more Information Call:
Address: 1028 Oliveto Verdi Court, BRANDON, FL 33511
Property Location and Similar Properties
- MLS#: TB8386288 ( Residential )
- Street Address: 1028 Oliveto Verdi Court
- Viewed: 34
- Price: $425,000
- Price sqft: $142
- Waterfront: No
- Year Built: 2016
- Bldg sqft: 2990
- Bedrooms: 4
- Total Baths: 3
- Full Baths: 2
- 1/2 Baths: 1
- Garage / Parking Spaces: 2
- Days On Market: 65
- Additional Information
- Geolocation: 27.9258 / -82.267
- County: HILLSBOROUGH
- City: BRANDON
- Zipcode: 33511
- Elementary School: Brooker
- Middle School: Burns
- High School: Brandon
- Provided by: EZ CHOICE REALTY
- Contact: Ping Chiu
- 813-653-9676

- DMCA Notice
-
DescriptionWelcome to this beautifully designed home, where a charming paver driveway and an inviting front porch greet you. Step inside to find a welcoming entryway and staircase that opens into a spacious, open concept kitchen and family roomperfect for modern living and entertaining. Beyond the functional backyard features a screened lanai, ideal for grilling, relaxing, or hosting guests. This well appointed home offers four spacious bedrooms, a generous loft, and two and a half bathrooms. The kitchen is equipped with natural gas appliances, including a gas range and water heater, offering both efficiency and performance. Additional features include a durable tile roof and a two car garage. Located in a vibrant gated community, residents enjoy exceptional amenities such as a large resort style pool with a cabana area, a dog park, and a clubhouse. The community also has gated access for added privacy and grounds maintenance, making everyday living even more convenient. This home truly has it allcomfort, style, and community.
Payment Calculator
- Principal & Interest -
- Property Tax $
- Home Insurance $
- HOA Fees $
- Monthly -
For a Fast & FREE Mortgage Pre-Approval Apply Now
Apply Now
 Apply Now
Apply NowFeatures
Building and Construction
- Covered Spaces: 0.00
- Exterior Features: Sidewalk
- Flooring: Carpet, Ceramic Tile
- Living Area: 2375.00
- Roof: Tile
School Information
- High School: Brandon-HB
- Middle School: Burns-HB
- School Elementary: Brooker-HB
Garage and Parking
- Garage Spaces: 2.00
- Open Parking Spaces: 0.00
Eco-Communities
- Water Source: Public
Utilities
- Carport Spaces: 0.00
- Cooling: Central Air
- Heating: Central, None
- Pets Allowed: Yes
- Sewer: Public Sewer
- Utilities: Cable Available, Electricity Connected, Natural Gas Connected, Sewer Connected, Sprinkler Meter, Water Connected
Finance and Tax Information
- Home Owners Association Fee: 151.00
- Insurance Expense: 0.00
- Net Operating Income: 0.00
- Other Expense: 0.00
- Tax Year: 2024
Other Features
- Appliances: Dishwasher, Disposal, Dryer, Electric Water Heater, Gas Water Heater, Microwave, Range, Refrigerator, Tankless Water Heater, Washer
- Association Name: Vangaurd Management Group
- Association Phone: 813-955-5837
- Country: US
- Interior Features: Ceiling Fans(s), Open Floorplan, PrimaryBedroom Upstairs, Thermostat, Walk-In Closet(s)
- Legal Description: LA COLLINA PHASE 1B LOT 14 BLOCK 11
- Levels: Two
- Area Major: 33511 - Brandon
- Occupant Type: Vacant
- Parcel Number: U-25-29-20-A0Y-000011-00014.0
- Views: 34
- Zoning Code: PD
Similar Properties
Nearby Subdivisions
216 Heather Lakes
2mt Southwood Hills
9vb Brandon Pointe Phase 3 Pa
Alafia Estates
Alafia Preserve
Barrington Oaks
Barrington Oaks East
Bloomingdale Sec C
Bloomingdale Sec D
Bloomingdale Sec D Unit
Bloomingdale Sec D Unit 1
Bloomingdale Sec H
Bloomingdale Sec H Unit
Bloomingdale Sec I
Bloomingdale Trails
Bloomingdale Village Ph 2
Bloomingdale Village Ph I Sub
Brandon Lake Park
Brandon Lake Park Sub
Brandon Pointe
Brandon Pointe Ph 3 Prcl
Brandon Pointe Phase 4 Parcel
Brandon Pointe Prcl 114
Brandon Preserve
Brandon Spanish Oaks Subdivisi
Brandon Terrace Park
Brandon Tradewinds
Brentwood Hills Tr C
Brentwood Hills Trct F Un 1
Brooker Rdg
Brooker Reserve
Brookwood Sub
Bryan Manor
Bryan Manor South
Bryan Manor South Unit Ii
Burlington Woods
Camelot Woods
Cedar Grove
Colonial Oaks
Dogwood Hills
Four Winds Estates
Four Winds Estates Unit Six
Heather Lakes
Heather Lakes Unit Iii
Heather Lakes Unit Xiv A
Heather Lakes Unit Xix
Heather Lakes Unit Xxxv
Heather Lakes Unit Xxxvi Ph
Hickory Creek
Hickory Hammock
Hickory Ridge
Hidden Forest
Hidden Lakes
High Point Estates First Add
Highland Ridge
Highland Ridge Unit 2
Holiday Hills
Indian Hills
Kingswood Heights
La Collina Ph 1b
La Collina Phs 2a & 2b
Marphil Manor
Oak Landing
Oak Mont
Oakmont Park
Oakmount Park
Peppermill Ii At Providence La
Peppermill Iii At Providence L
Plantation Estates
Providence Lakes
Providence Lakes Prcl M
Providence Lakes Prcl Mf Pha
Providence Lakes Prcl N Phas
Providence Lakes Unit 1
Providence Lakes Unit 111 Phas
Providence Lakes Unit Iii Phas
Providence Lakes Unit Iv Ph
Replat Of Bellefonte
Riverwoods Hammock
Sanctuary At John Moore Road
Scenic Heights Sub
Shoals
South Ridge Ph 1 Ph
South Ridge Ph 3
Southwood Hills
Sterling Ranch
Sterling Ranch Unit 14
Sterling Ranch Unit 5
Sterling Ranch Unit 6
Sterling Ranch Unts 7 8 9
Sterling Ranch Unts 7 8 & 9
Stonewood Sub
Unplatted
Van Sant Sub
Vineyards
Watermill At Providence Lakes
Westwood Sub 1st Add
Willow Terrace A Resub

- Christa L. Vivolo
- Tropic Shores Realty
- Office: 352.440.3552
- Mobile: 727.641.8349
- christa.vivolo@gmail.com



