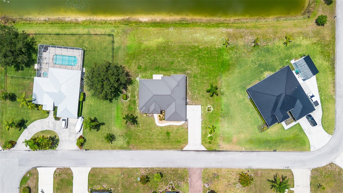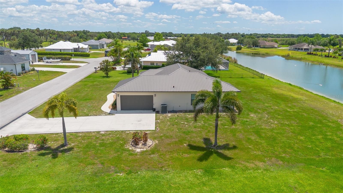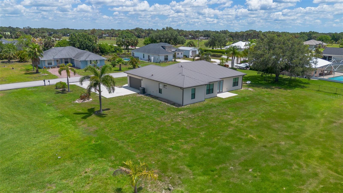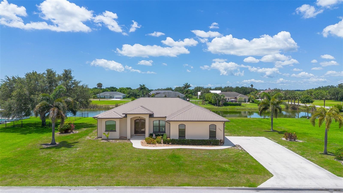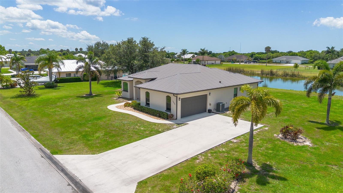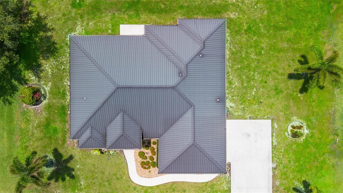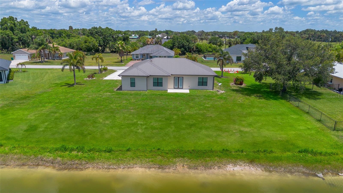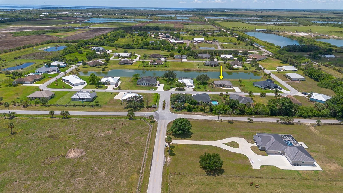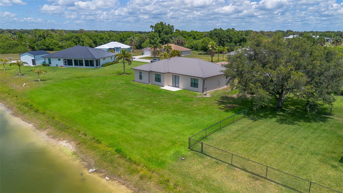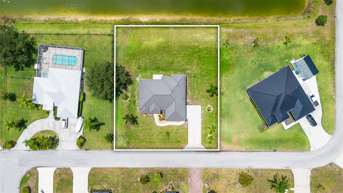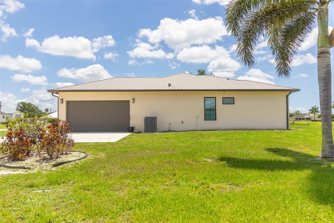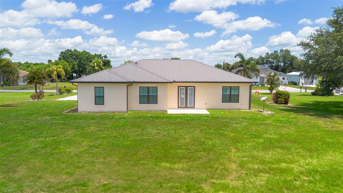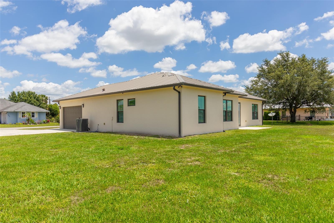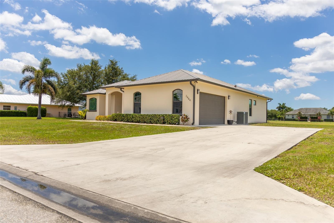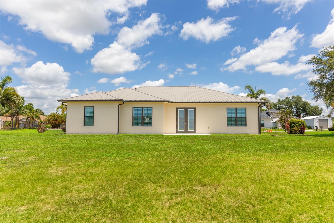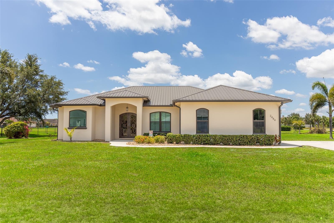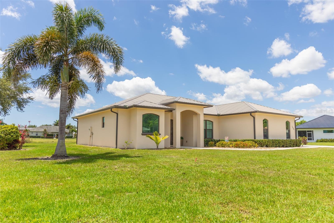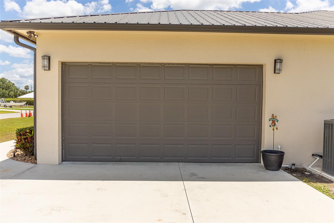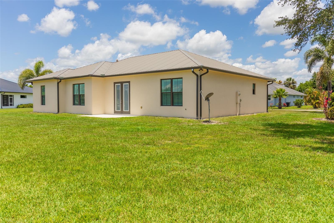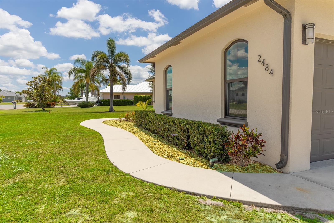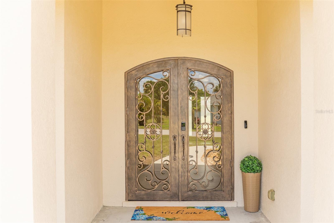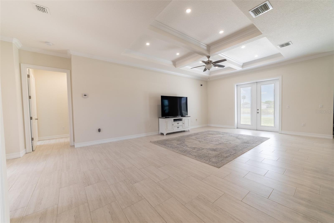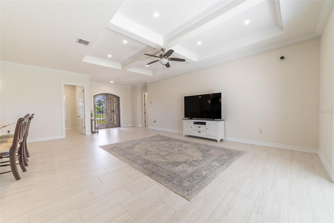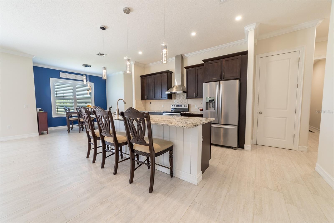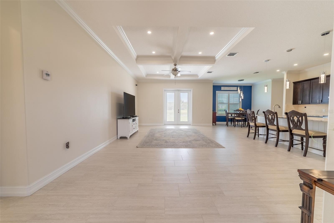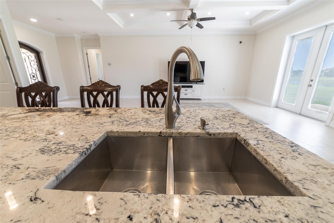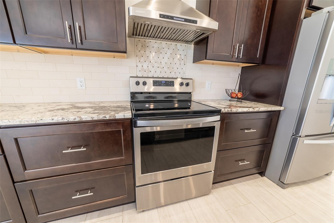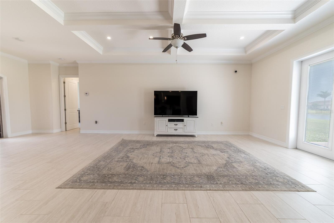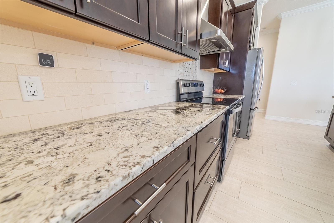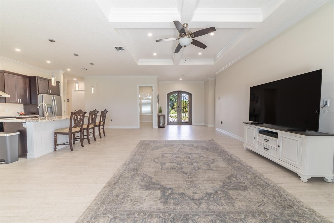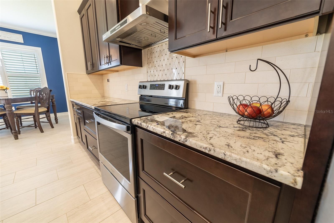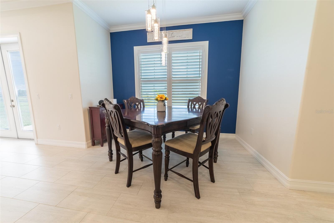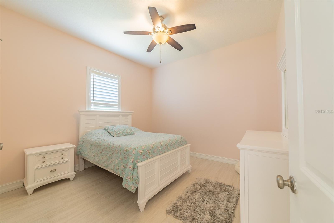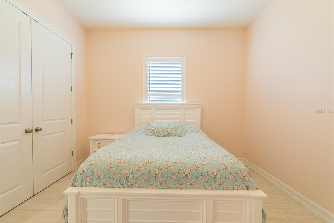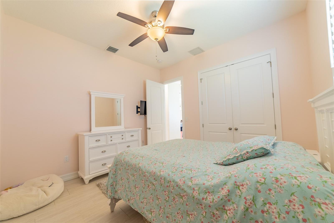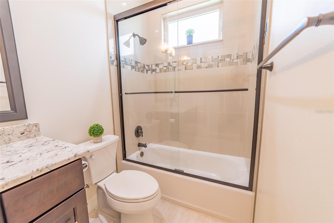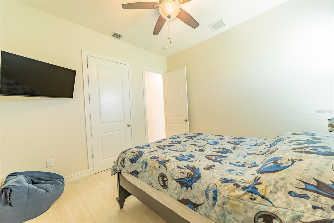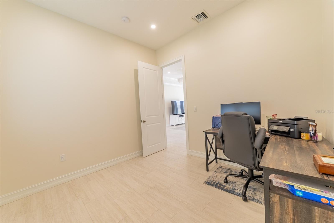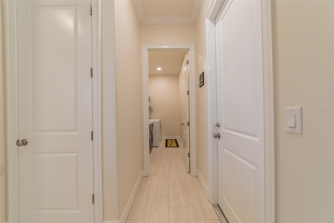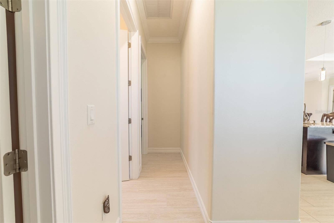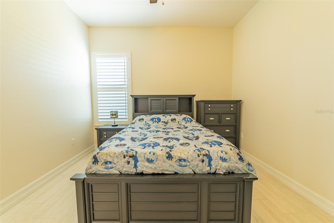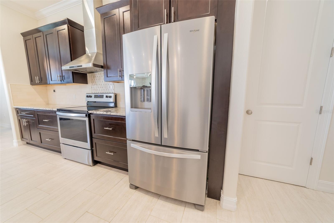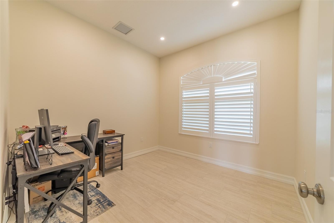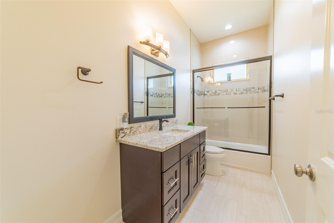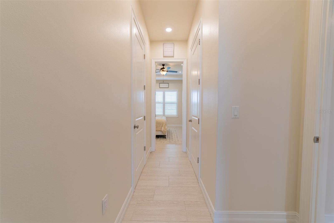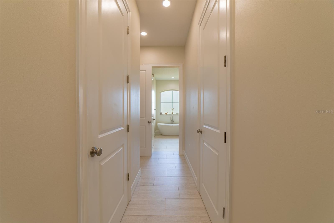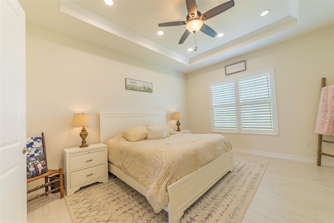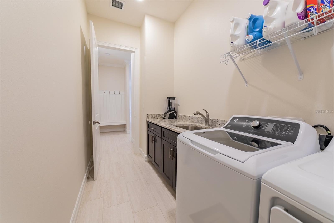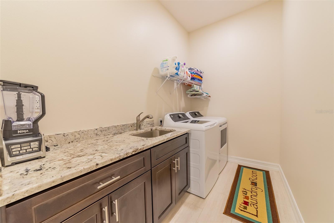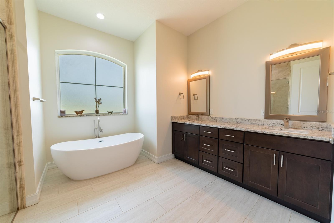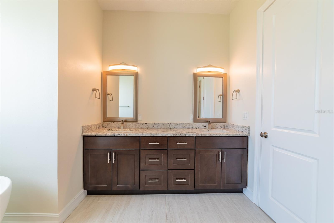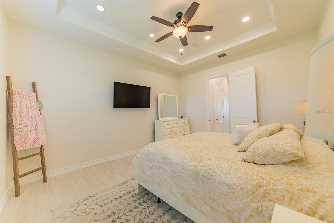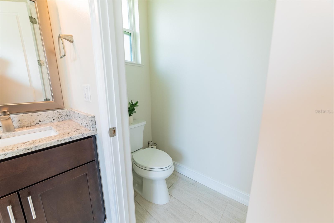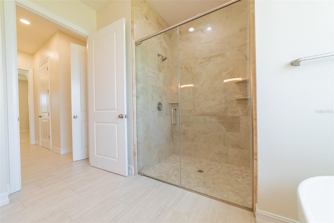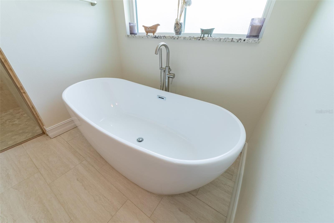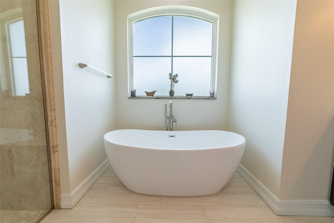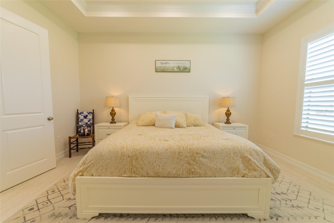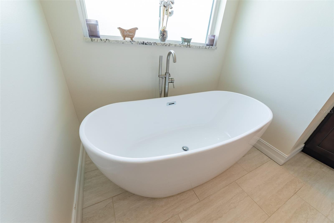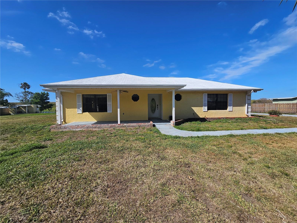2484 33rd Circle, OKEECHOBEE, FL 34974
Property Photos
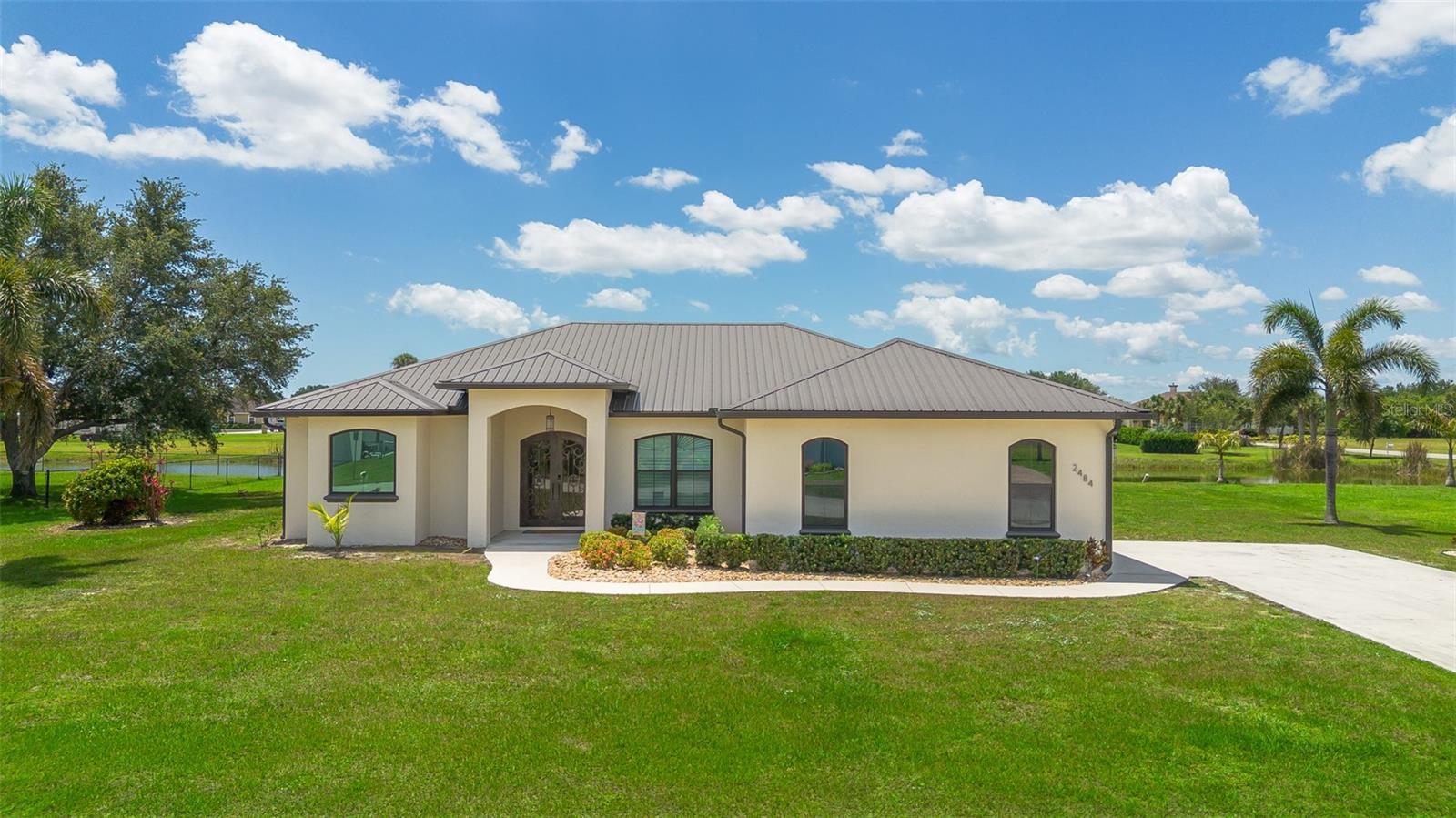
Would you like to sell your home before you purchase this one?
Priced at Only: $500,000
For more Information Call:
Address: 2484 33rd Circle, OKEECHOBEE, FL 34974
Property Location and Similar Properties
- MLS#: TB8387029 ( Residential )
- Street Address: 2484 33rd Circle
- Viewed: 17
- Price: $500,000
- Price sqft: $230
- Waterfront: Yes
- Wateraccess: Yes
- Waterfront Type: Pond
- Year Built: 2019
- Bldg sqft: 2173
- Bedrooms: 3
- Total Baths: 2
- Full Baths: 2
- Garage / Parking Spaces: 2
- Days On Market: 15
- Additional Information
- Geolocation: 27.2137 / -80.8536
- County: OKEECHOBEE
- City: OKEECHOBEE
- Zipcode: 34974
- Subdivision: Eagle Point Un 01
- Elementary School: South
- Middle School: Osceola
- High School: Okeechobee
- Provided by: FUTURE HOME REALTY INC
- Contact: Hew Keefe
- 813-855-4982

- DMCA Notice
-
DescriptionIf the location of this home doesnt knock your socks off, the home itself will definitely give them a good kick. Nestled in the ultra desirable Eagle Point community (seriously, folks move in and never leaveits like a real life Narnia), this nearly brand new home is a showstopper. The owners have kept all 3 bedrooms, 2 bathrooms, and 2 car garage in tip top shape. Bonus: theres a dedicated office space for those who work from home (or just want to pretend they do). The home sits on a whopping half an acre of land, perfect for making your DIY landscaping dreams come true. You can even keep your toys in the garage because the driveway has enough room for 8 cars. Just dont invite your neighbors over for a car wash. That would be insane. Worried about hurricanes? Fear not. This baby has hurricane rated impact windows and doors. The only thing you should be afraid of is how jealous everyone will be of your new house. Youll be forced to host all the hurricane parties. And trust me, youll want tothis place has the ultimate layout for hosting. Hosting will be a breeze, thanks to the split floor plan. The primary bedroom is on the opposite side of the house from the other bedrooms, while the living space is open to the kitchen. Perfect for keeping the tikes away from the snacks. No one likes to read more than they have to, so heres the quick rundown: * Plantation shutters * Arched iron double doors * Shaker cabinets * Granite counters * Dedicated pantry * Spacious primary suite * Impact doors/windows * Metal roof * Dual walk in closets in primary bedroom * Spray foam insulation in attic * 5 minute drive to Lake Okeechobee (perfect for a quick escape if the little ones get too rowdy) Youve read this far, so you might as well come take a look at the house. Have your agent make an appointment on the doublebefore someone else snatches it up!
Payment Calculator
- Principal & Interest -
- Property Tax $
- Home Insurance $
- HOA Fees $
- Monthly -
For a Fast & FREE Mortgage Pre-Approval Apply Now
Apply Now
 Apply Now
Apply NowFeatures
Building and Construction
- Covered Spaces: 0.00
- Exterior Features: French Doors, Rain Gutters
- Flooring: Tile
- Living Area: 2173.00
- Roof: Metal
School Information
- High School: Okeechobee High School
- Middle School: Osceola Middle
- School Elementary: South Elementary
Garage and Parking
- Garage Spaces: 2.00
- Open Parking Spaces: 0.00
- Parking Features: Garage Door Opener, Garage Faces Side, Ground Level, Off Street
Eco-Communities
- Water Source: Public
Utilities
- Carport Spaces: 0.00
- Cooling: Central Air
- Heating: Central, Electric
- Pets Allowed: Yes
- Sewer: Public Sewer
- Utilities: BB/HS Internet Available, Cable Available, Electricity Connected, Phone Available, Water Available, Water Connected
Finance and Tax Information
- Home Owners Association Fee: 300.00
- Insurance Expense: 0.00
- Net Operating Income: 0.00
- Other Expense: 0.00
- Tax Year: 2024
Other Features
- Appliances: Dishwasher, Dryer, Microwave, Range, Range Hood, Refrigerator, Washer
- Association Name: Christie Schmidt
- Country: US
- Interior Features: Ceiling Fans(s), Coffered Ceiling(s), Crown Molding, Eat-in Kitchen, High Ceilings, Kitchen/Family Room Combo, Primary Bedroom Main Floor, Split Bedroom
- Legal Description: EAGLE POINT UNIT 1 (PLAT BOOK 6 PAGES 97 & 98) LOT 26
- Levels: One
- Area Major: 34974 - Okeechobee
- Occupant Type: Owner
- Parcel Number: R1-32-37-35-0010-00000-0260
- Style: Ranch
- Views: 17
Similar Properties
Nearby Subdivisions
2nd Add To Buckhead Ridge
3rd Add To Buckhead Ridge Sub
665000 Stuart Woods Ranch Hosa
Add To Buckhead Ridge Sub
Airi Acres
An Unrecorded Subdivision
Belvedere Lawn Sub
Bet-her Acres
Blue Cypress Golf & Rv Residen
Blue Cypress Golf & Rv Resort
Blue Heron Golf And Country
Bridgewater On Taylor Creek
Buckhead Rdg Park
Buckhead Ridge
Buckhead Ridge Sub
Buckhead Ridge-5th Add
Buckhead Ridge5th Add
Conners Gables
Connors Gables
Connors Gables Revised
Eagle Bay
Eagle Point Un 01
Eagle Point Un 1
Edgewater Acres
Estates At Taylor Creek
Flying ''g'' Estates
Four Seasons
Four Seasons Estates
King's Bay
Kings Bay
Kingsbay
Lakeview Subdivision
Lar-kee Lakes 3rd Add
Larodo Shores
Lazy 7 Estates
Lazy Seven Ranch Acres
Log Harbor Condo
Log Harbor Condominium
Martin County Ranch Community
Mouth Of Taylor Sub
Na
No Subdivision
None
North Lake Country Estate
Not Applicable
Oak Park Sub
Oaks/okeechobee Un 2
Oasis Village
Okeechobee
Okeechobee Estates
Okeechobee Hammock Sec 01
Okeechobee Hammock Sec 1
Pak Park Subdivision
Palm Village Ranch
Park Subdivision
Petit Park
Pioneer Estates
Port Labelle
River Lake Estates
River Oak Acres
Roland Acres
Seminole Cove
Sherman Heights
South Okeechobee
Southwest Add
Southwest Addition
Sunset Acres I
Taylor Creek
Taylor Creek Isles
Taylor Crk Dev
Taylor Crk Isles Sec 01
Taylor Crk Isles Sec 04
Taylor Crk Isles Sec 1
Taylor Subdivision
Treasure Island
Treasure Island -
Treasure Island Un 01
Treasure Island Un 02
Treasure Island Unit 2
Treasure Island Unit 3
Treasure Island Unit 5
Treasure Island Unit 6
Treasure Island Unit 7
Treasure Island Unit 8
Trinkle Estates
Wilcox Shores
Woodland Park
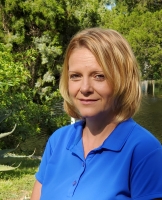
- Christa L. Vivolo
- Tropic Shores Realty
- Office: 352.440.3552
- Mobile: 727.641.8349
- christa.vivolo@gmail.com



