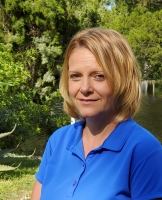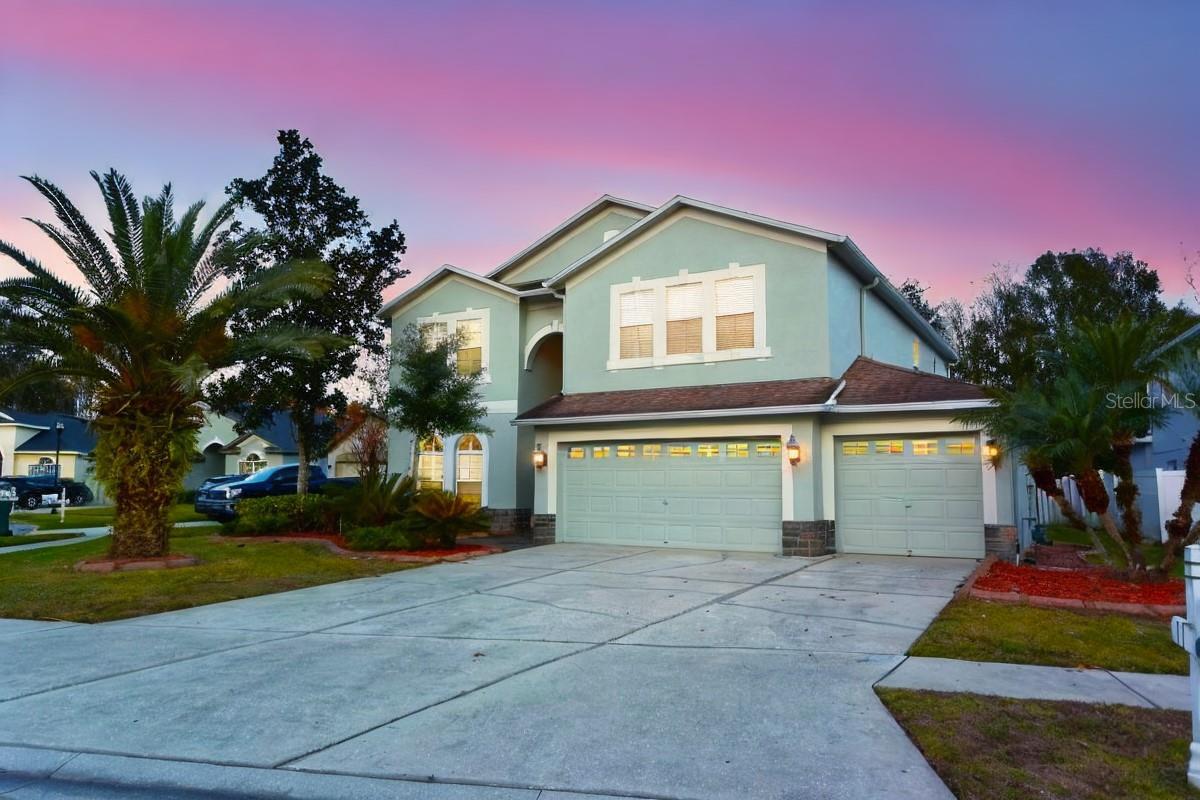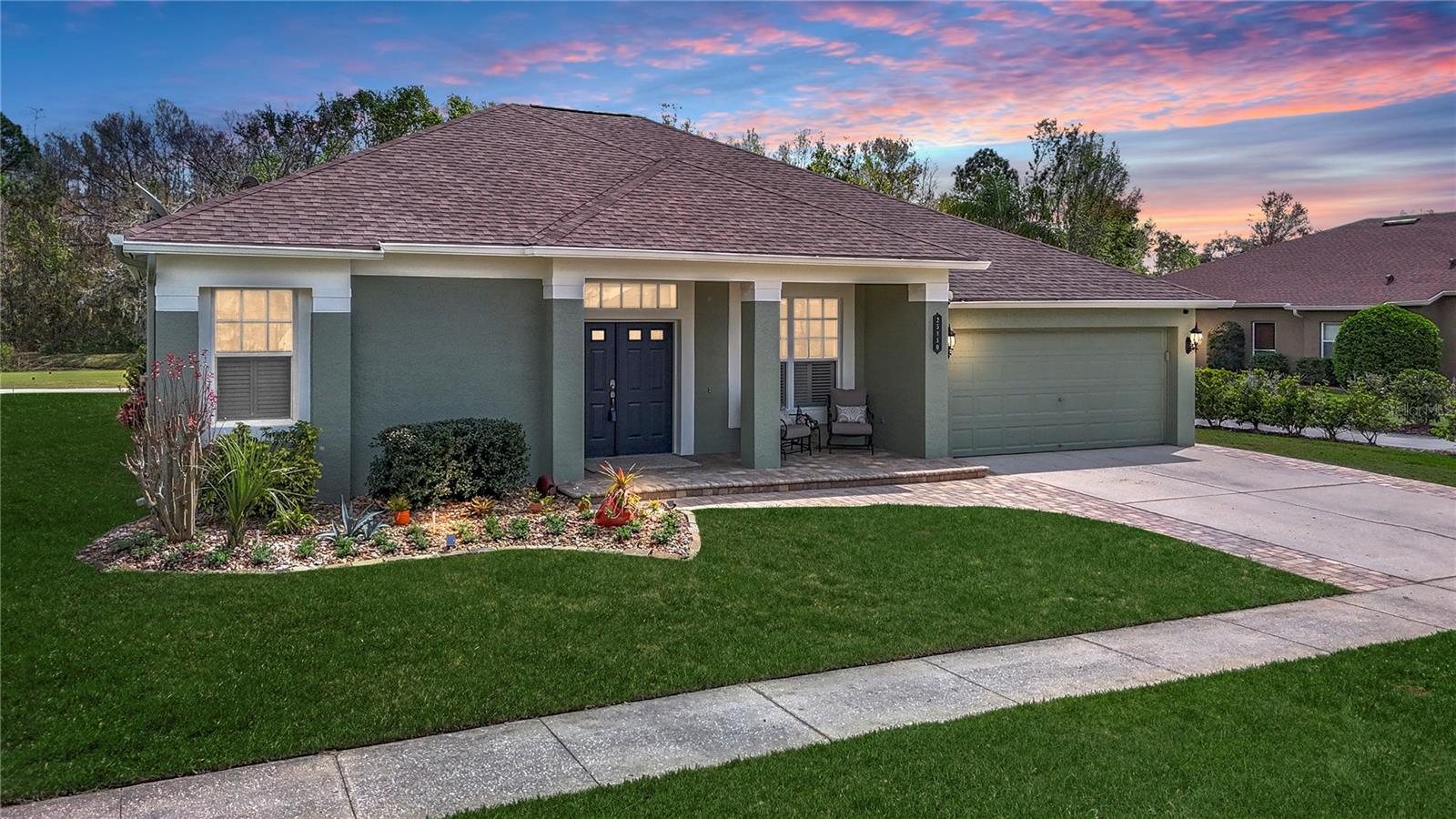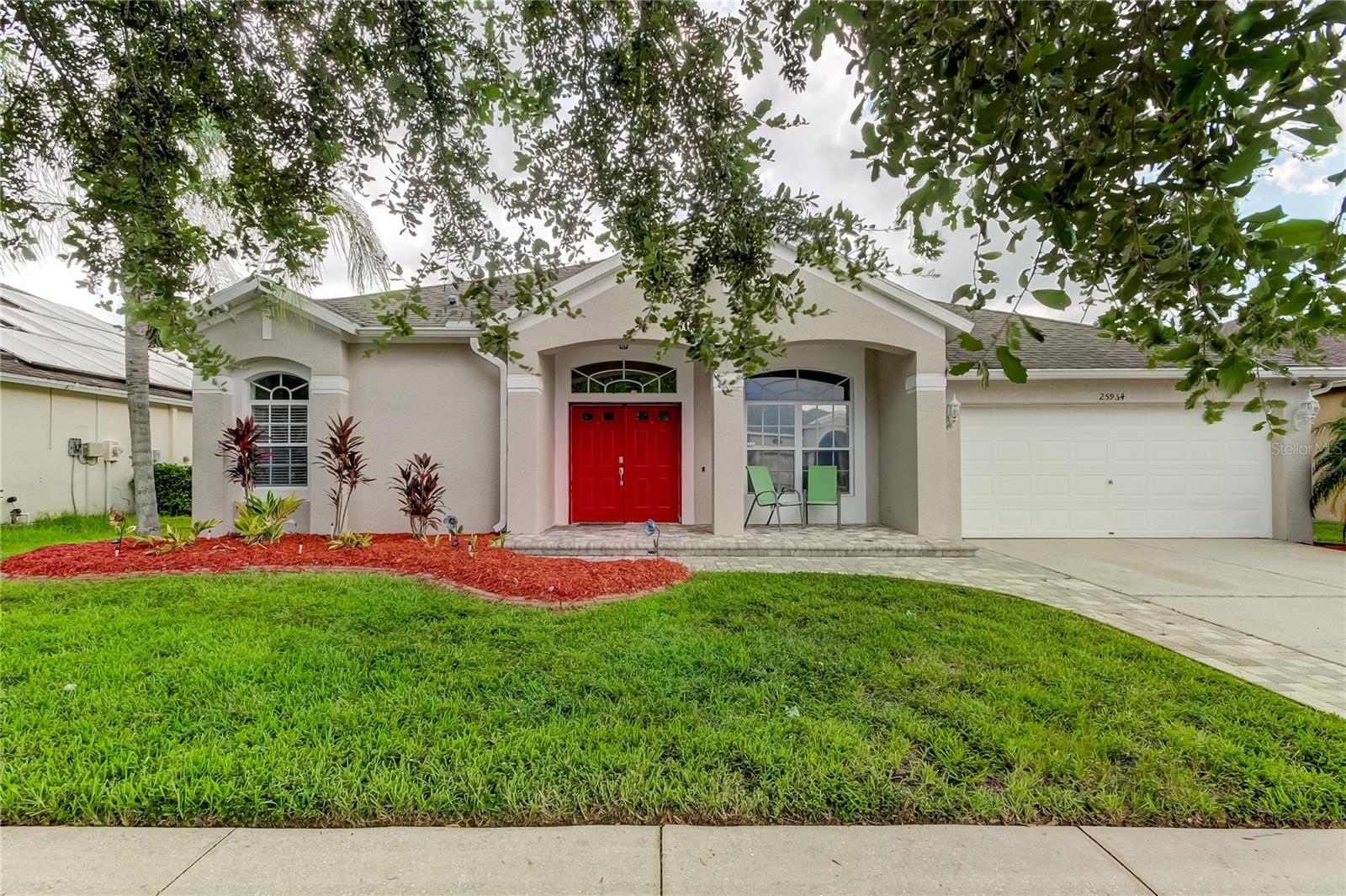5340 Riva Ridge Drive, WESLEY CHAPEL, FL 33544
Property Photos

Would you like to sell your home before you purchase this one?
Priced at Only: $515,000
For more Information Call:
Address: 5340 Riva Ridge Drive, WESLEY CHAPEL, FL 33544
Property Location and Similar Properties
- MLS#: TB8387768 ( Residential )
- Street Address: 5340 Riva Ridge Drive
- Viewed: 29
- Price: $515,000
- Price sqft: $230
- Waterfront: No
- Year Built: 2002
- Bldg sqft: 2236
- Bedrooms: 4
- Total Baths: 2
- Full Baths: 2
- Garage / Parking Spaces: 2
- Days On Market: 7
- Additional Information
- Geolocation: 28.2343 / -82.3919
- County: PASCO
- City: WESLEY CHAPEL
- Zipcode: 33544
- Subdivision: Lexington Oaks Village 28 29
- Elementary School: Veterans Elementary School
- Middle School: Cypress Creek Middle School
- High School: Cypress Creek High PO
- Provided by: LPT REALTY, LLC
- Contact: Evelyn Felton
- 877-366-2213

- DMCA Notice
-
DescriptionOne or more photo(s) has been virtually staged. Welcome to this beautifully upgraded 4 bedroom, 2 bath home on a spacious corner lot in the Lexington Oaks Golf Course Community; where comfort, style, and location come together seamlessly. Ideal for family living and entertaining. The backyard is perfect for hosting cookouts, family time, or relaxing in the added sunroom, all enclosed by a vinyl privacy fence (installed in 2014) for your own outdoor retreat. Step inside to discover ceramic tile flooring throughout, upgraded granite kitchen countertops, both, master bath and second bath fully renovated in 2018. The open flowing layout offers both functionality and charm, perfect for creating lifelong memories. Additional highlights include a newer roof (2014), outside home painted (2023), modern finishes, and an unbeatable location just minutes from top rated schools, shops, restaurants, movie theaters, parks, and major highways for easy commute to Tampa, Clearwater, and St. Petersburg. Come enjoy the perks of resort style living all while being surrounded by the beauty and tranquility of a golf course setting with access to community amenities that includes a Clubhouse with a swimming pool, playground, picnic areas, and tennis/basketball courts. This is more than just a house, it's a lifestyle. Don't miss your chance to own this beautiful gem in one of the area's most desirable neighborhoods in Wesley Chapel. Approximate room measurements, buyer verify.
Payment Calculator
- Principal & Interest -
- Property Tax $
- Home Insurance $
- HOA Fees $
- Monthly -
For a Fast & FREE Mortgage Pre-Approval Apply Now
Apply Now
 Apply Now
Apply NowFeatures
Building and Construction
- Builder Model: Springwood II
- Builder Name: Pulte
- Covered Spaces: 0.00
- Exterior Features: French Doors, Rain Gutters, Sidewalk
- Fencing: Vinyl
- Flooring: Ceramic Tile
- Living Area: 2236.00
- Roof: Shingle
Property Information
- Property Condition: Completed
Land Information
- Lot Features: Cleared, Corner Lot, In County, Landscaped, Near Golf Course, Sidewalk, Paved
School Information
- High School: Cypress Creek High-PO
- Middle School: Cypress Creek Middle School
- School Elementary: Veterans Elementary School
Garage and Parking
- Garage Spaces: 2.00
- Open Parking Spaces: 0.00
- Parking Features: Deeded, Driveway, Garage Door Opener
Eco-Communities
- Water Source: Public
Utilities
- Carport Spaces: 0.00
- Cooling: Central Air
- Heating: Central, Electric, Heat Pump
- Pets Allowed: Cats OK, Dogs OK, Yes
- Sewer: Public Sewer
- Utilities: BB/HS Internet Available, Cable Connected, Electricity Connected, Public, Sewer Connected, Sprinkler Recycled, Underground Utilities, Water Connected
Amenities
- Association Amenities: Basketball Court, Clubhouse, Fitness Center, Handicap Modified, Playground, Pool, Recreation Facilities, Tennis Court(s), Wheelchair Access
Finance and Tax Information
- Home Owners Association Fee Includes: Common Area Taxes, Pool, Management, Recreational Facilities
- Home Owners Association Fee: 87.80
- Insurance Expense: 0.00
- Net Operating Income: 0.00
- Other Expense: 0.00
- Tax Year: 2024
Other Features
- Appliances: Dishwasher, Disposal, Dryer, Electric Water Heater, Microwave, Range, Refrigerator, Washer, Water Softener
- Association Name: Eileen Ozar
- Association Phone: 248-505-2815
- Country: US
- Furnished: Unfurnished
- Interior Features: Ceiling Fans(s), High Ceilings, Kitchen/Family Room Combo, Primary Bedroom Main Floor, Split Bedroom, Walk-In Closet(s), Window Treatments
- Legal Description: LEXINGTON OAKS VILLAGES 28 & 29 PB 41 PG 028 BLOCK 30 LOT 24 OR 6691 PG 499
- Levels: One
- Area Major: 33544 - Zephyrhills/Wesley Chapel
- Occupant Type: Vacant
- Parcel Number: 10-26-19-0070-03000-0240
- Style: Contemporary
- Views: 29
- Zoning Code: MPUD
Similar Properties
Nearby Subdivisions
Acreage
Angus Valley
Arbor Woods/northwood
Arbor Woodsnorthwood
Arbor Woodsnorthwood Ph 4b
Homesteads Of Saddlewood Phase
Homesteads Saddlewood
Lakes At Northwood Ph 03a
Lakes At Northwood Ph 03b
Lexington Oaks Ph 01
Lexington Oaks Ph 12
Lexington Oaks Village 08 09
Lexington Oaks Village 13
Lexington Oaks Village 14
Lexington Oaks Village 25 26
Lexington Oaks Village 28 29
Lexington Oaks Village 30
Lexington Oaks Village 32a 33
Lexington Oaks Villages 15 16
Lexington Oaks Villages 18 19
Lexington Oaks Villages 21 22
Lexington Oaks Villages 23 24
Lexington Oaks Villages 27a 3
Lexington Oaks Vlgs 15 16
Lexington Oaks Vlgs 15 & 16
Lexington Oaks Vlgs 23 24
Lexington Oaks Vlgs 23 & 24
Lexington Oaks Vlgs 27a 3l
Northwood
Park Mdws Ph 2
Park Meadows Ph 2
Quail Hollow Acreage
Quail Hollow Pines
Quail Woods Ph 01
Saddlebrook Village West
Seven Oaks
Seven Oaks Parcels S-13a & S-1
Seven Oaks Parcels S11 S15
Seven Oaks Parcels S13a S13b
Seven Oaks Parcels S16 S17a
Seven Oaks Pcls C4b S1a
Seven Oaks Prcl C1cc1d
Seven Oaks Prcl S-17d
Seven Oaks Prcl S-4c
Seven Oaks Prcl S-9 A A-6 B-6
Seven Oaks Prcl S02
Seven Oaks Prcl S17d
Seven Oaks Prcl S4a S4b S5b
Seven Oaks Prcl S4c
Seven Oaks Prcl S8b1
Seven Oaks Prcl S8b2
Seven Oaks Prcl S9 A A6 B6
Wesley Chapel Acres
Westwood Estates

- Christa L. Vivolo
- Tropic Shores Realty
- Office: 352.440.3552
- Mobile: 727.641.8349
- christa.vivolo@gmail.com






























































