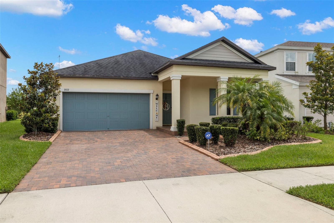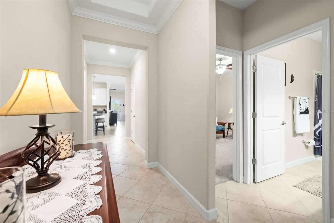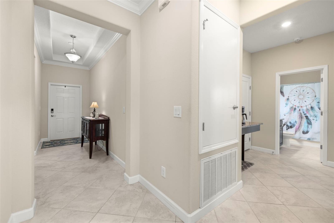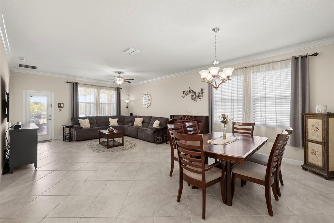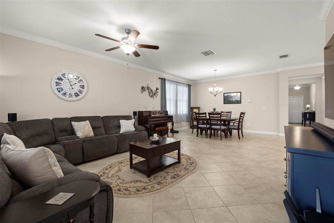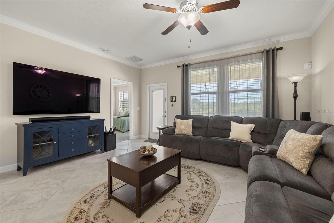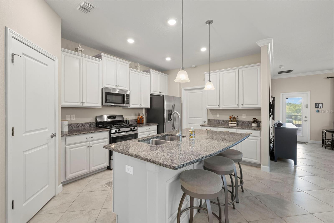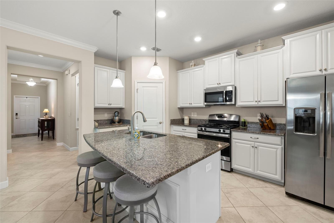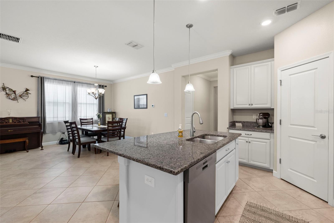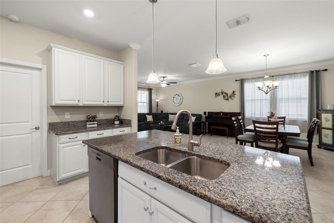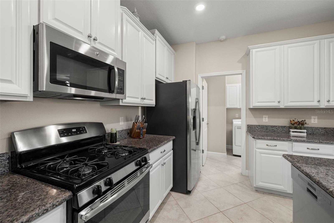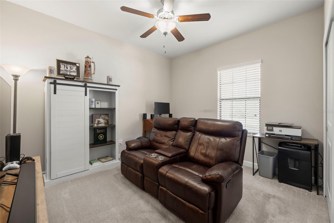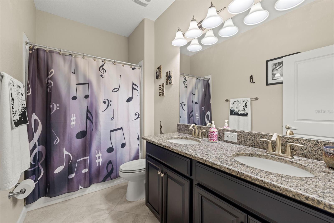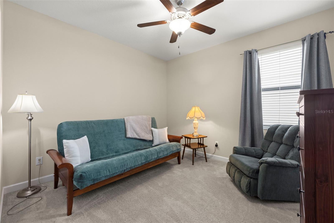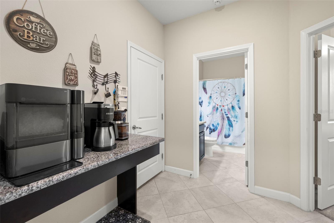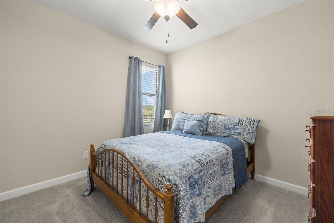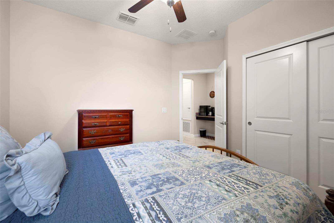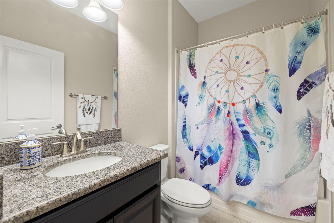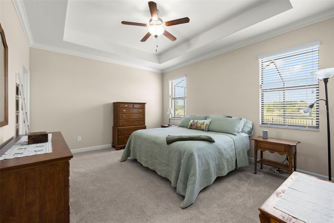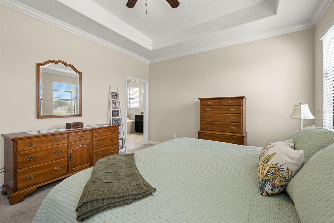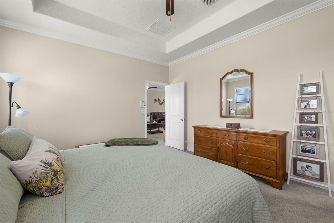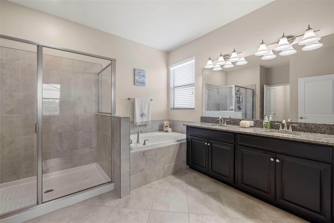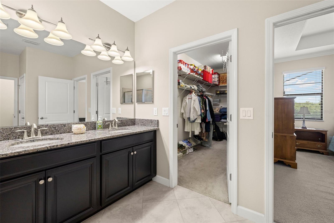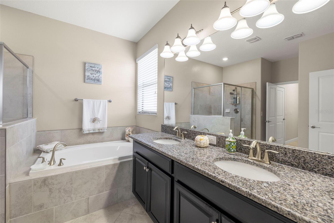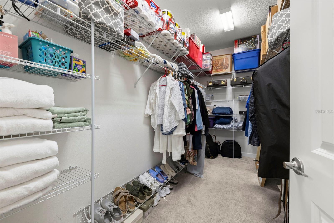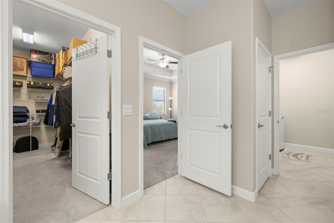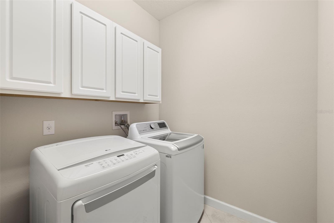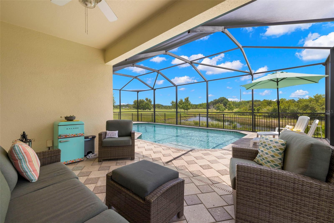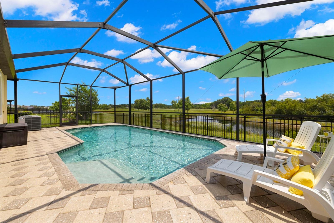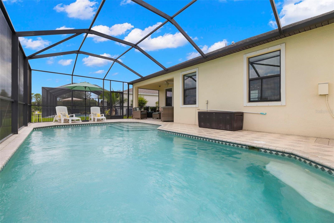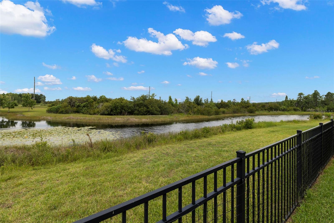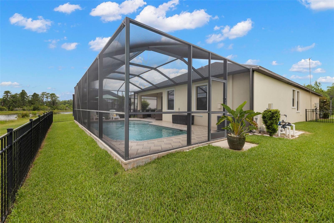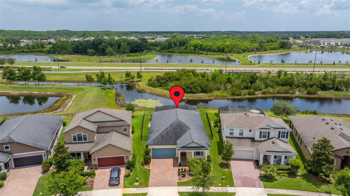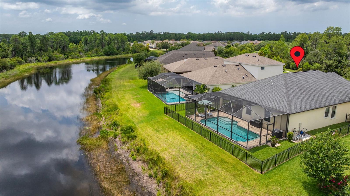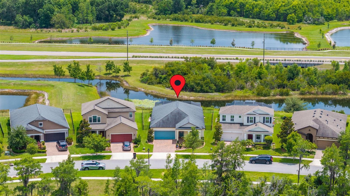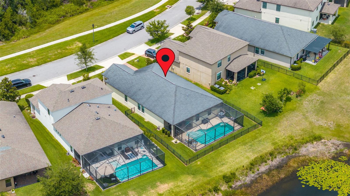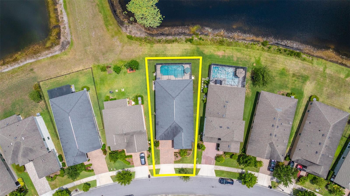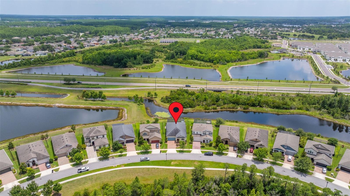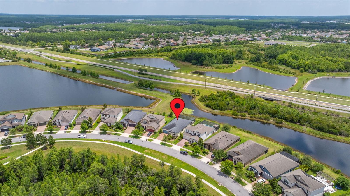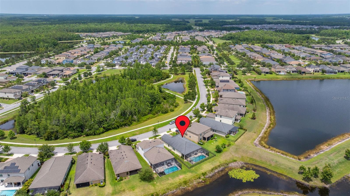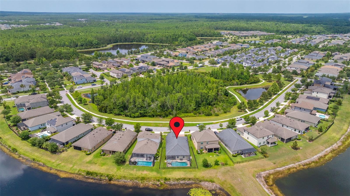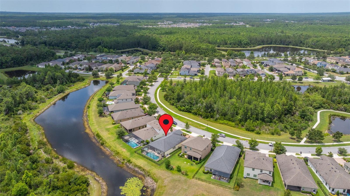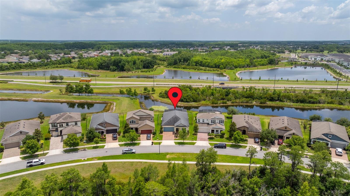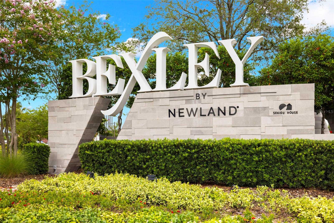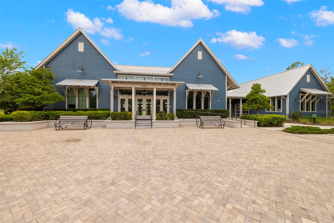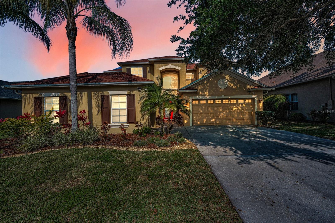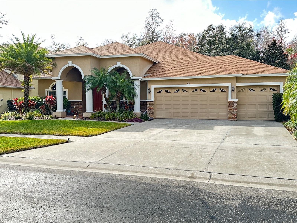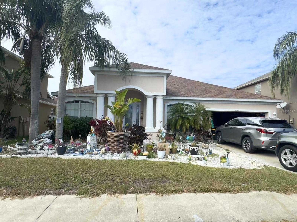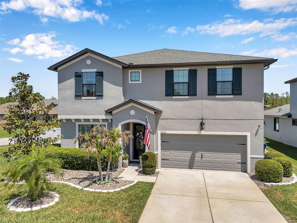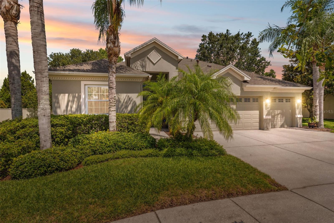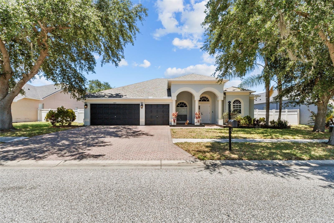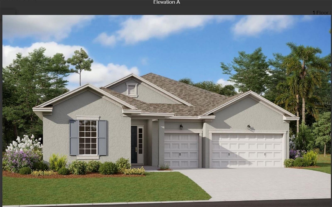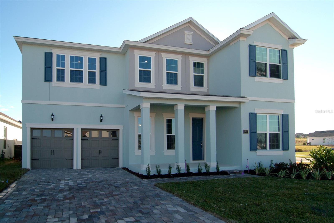3972 Wisdom Trail, LAND O LAKES, FL 34638
Property Photos
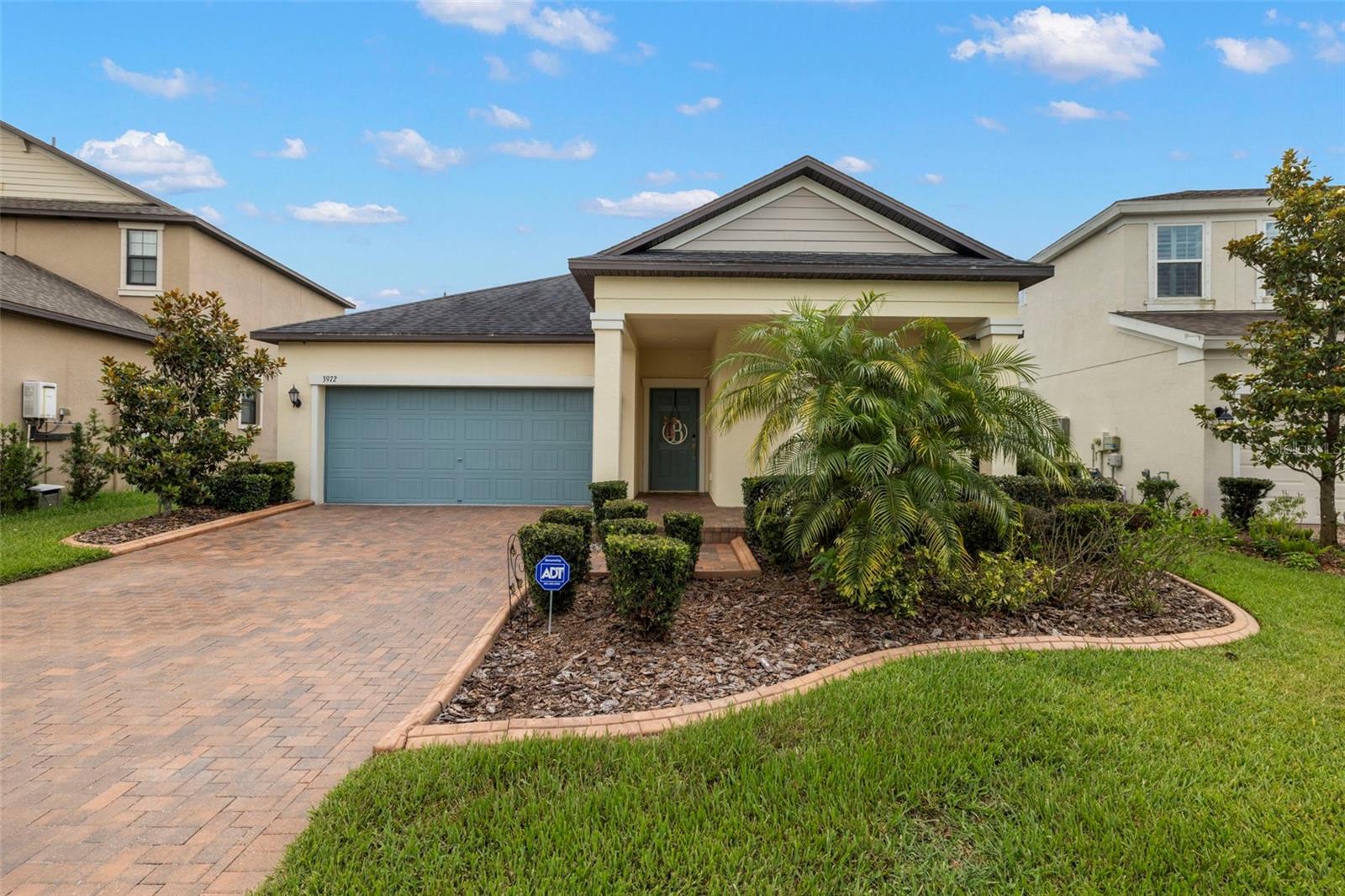
Would you like to sell your home before you purchase this one?
Priced at Only: $635,000
For more Information Call:
Address: 3972 Wisdom Trail, LAND O LAKES, FL 34638
Property Location and Similar Properties
- MLS#: TB8388180 ( Residential )
- Street Address: 3972 Wisdom Trail
- Viewed: 3
- Price: $635,000
- Price sqft: $228
- Waterfront: No
- Year Built: 2018
- Bldg sqft: 2786
- Bedrooms: 4
- Total Baths: 3
- Full Baths: 3
- Garage / Parking Spaces: 2
- Days On Market: 12
- Additional Information
- Geolocation: 28.2152 / -82.5294
- County: PASCO
- City: LAND O LAKES
- Zipcode: 34638
- Subdivision: Bexley South Prcl 4 Ph 1
- Provided by: COLDWELL BANKER REALTY
- Contact: Gerry Ziegelhofer
- 813-289-1712

- DMCA Notice
-
DescriptionEscape to a world of privacy, tranquility and comfort, enveloped by mature landscaping and enhanced by waterfront views and lush conservation extending from the front to the back of this amazing pool home. Located in Prestigious Bexley, this true gem hosts the popular North Carolina floor plan with 4 bedrooms, 3 baths, great room plan with split bedrooms plus custom pool package. Stroll up the pavered driveway to the quaint front porch to enter this thoughtfully designed home and step into the double foyer featuring a tray ceiling, crown molding, custom tile on the diagonal & colonial baseboards. The desirable open great room encompasses the family living spaces, dining room and impressive kitchen. Great room is outstanding and offers volume ceilings, crown molding, designer ceiling fan with light, French door to lanai, custom diagonal tile throughout & window treatments. The Dining Room boasts a custom chandelier, tile throughout and window treatments. Outstanding Kitchen is complete with granite counters, 42" staggered white cabinetry, island with designer lighting above and custom fixtures, spacious walk in pantry, tons of counter space, all stainless steel appliances including a side by side refrigerator, range, microwave & dishwasher plus convenient entrance to inside laundry room. Owners suite features tray ceiling, an abundance of light, designer ceiling fan with light, master bath with dual vanity, granite counters with integrated sinks, wood cabinetry, garden tub, separate glass enclosed shower, water closet, designer fixtures, tile flooring and massive walk in closet complete with extra shelving and florescent lighting. Inside utility room can be accessed from master suite and kitchen and included the washer & dryer, upper cabinets and tile flooring. Spectacular pool package is exquisite with upgraded pavers, soaring cage, covered lanai, black vinyl open fencing overlooking pristine views of pond and lush conservation providing peace & tranquility. 2 Car Garage offers coach lights, extra storage racks and automatic opener. Superior location with access to the Suncoast Hwy, Tampa International Airport, excellent highly rated schools, shopping , professional services & restaurants. Residents of Bexley enjoy resort styled amenities including 2 resort styled pools, clubhouse, fitness center, restaurant, playgrounds, nature walking & biking trails & dog parks. Notables include sweeping conservation views in the front & rear of home, neutral colors, large extra hall with coffee bar, secondary bath with dual vanity, granite counters throughout, custom fixtures, immaculate turn key interior, split bedroom plan, inside utility & all appliances convey. This home has been impeccably maintained and ready for its new owners. An absolute Must See !!!!
Payment Calculator
- Principal & Interest -
- Property Tax $
- Home Insurance $
- HOA Fees $
- Monthly -
For a Fast & FREE Mortgage Pre-Approval Apply Now
Apply Now
 Apply Now
Apply NowFeatures
Building and Construction
- Covered Spaces: 0.00
- Exterior Features: Sidewalk
- Flooring: Carpet, Ceramic Tile
- Living Area: 2061.00
- Roof: Shingle
Land Information
- Lot Features: Conservation Area, In County, Landscaped, Sidewalk, Paved
Garage and Parking
- Garage Spaces: 2.00
- Open Parking Spaces: 0.00
Eco-Communities
- Pool Features: Gunite, In Ground, Pool Sweep, Screen Enclosure
- Water Source: Public
Utilities
- Carport Spaces: 0.00
- Cooling: Central Air
- Heating: Central
- Pets Allowed: Yes
- Sewer: Public Sewer
- Utilities: Electricity Connected, Natural Gas Available, Natural Gas Connected, Sprinkler Recycled, Water Connected
Amenities
- Association Amenities: Clubhouse, Playground
Finance and Tax Information
- Home Owners Association Fee Includes: Pool, Escrow Reserves Fund, Recreational Facilities
- Home Owners Association Fee: 433.00
- Insurance Expense: 0.00
- Net Operating Income: 0.00
- Other Expense: 0.00
- Tax Year: 2024
Other Features
- Appliances: Dishwasher, Dryer, Microwave, Refrigerator, Tankless Water Heater, Washer
- Association Name: Jessica Rosa Melendez
- Association Phone: 813-533-2945
- Country: US
- Interior Features: Ceiling Fans(s), Crown Molding, High Ceilings, Living Room/Dining Room Combo, Open Floorplan, Split Bedroom, Tray Ceiling(s), Walk-In Closet(s), Window Treatments
- Legal Description: BEXLEY SOUTH PARCEL 4 PHASE 1 PB 72 PG 074 BLOCK 13 LOT 10 OR 9678 PG 3745
- Levels: One
- Area Major: 34638 - Land O Lakes
- Occupant Type: Owner
- Parcel Number: 18-26-20-0120-01300-0100
- Style: Florida
- View: Park/Greenbelt, Water
- Zoning Code: MPUD
Similar Properties
Nearby Subdivisions
Angeline
Angeline Active Adult
Angeline - Active Adult
Angeline -active Adult
Angeline Active Adult
Angeline Ph 1a 1b 1c 1d
Angeline Ph 1a 1b 1c & 1d
Angus Valley
Arden Preserve
Asbel Creek
Asbel Creek Ph 02
Asbel Creek Ph 03
Asbel Creek Ph 04
Asbel Creek Ph 05
Asbel Crk Ph 01
Asbel Crk Ph 2
Asbel Estates
Ballantrae Village 03a 03b
Ballantrae Village 03a & 03b
Ballantrae Village 05
Ballantrae Village 2a
Ballantrae Villages 3a 3b
Bexley
Bexley South 4-4 And North 3-1
Bexley South 44 North 31 P
Bexley South 44 And North 31 P
Bexley South Parcel4 Ph 3a
Bexley South Ph 2a
Bexley South Ph 3a Prcl 4
Bexley South Ph 3b Prcl 4
Bexley South Prcl 3 Ph 1
Bexley South Prcl 4 Ph 1
Bexley South Prcl 4 Ph 2a
Bexley South Prcl 4 Ph 2b
Concord Station
Concord Station Ph 01
Concord Station Ph 01 Units A
Concord Station Ph 01 Uns Cf
Concord Station Ph 1 Uns A B
Concord Station Ph 2
Concord Station Phase 4
Concord Station Phase 4 Units
Concord Stn Ph 2 Un A Sec 3
Concord Stn Ph 5 Uns A1 A2
Connerton
Cypress Preserve
Cypress Preserve Ph 2b 1 2b
Cypress Preserve Ph 2b 1 & 2b
Cypress Preserve Ph 3a 4a
Cypress Preserve Ph 3a & 4a
Cypress Preserve Ph 3b 2b 3
Cypress Preserve Ph 3c
Deerbrook
Del Webb Bexley
Del Webb Bexley Ph 1
Del Webb Bexley Ph 2
Del Webb Bexley Ph 3a
Del Webb Bexley Ph 3b
Del Webb Bexley Ph 4
Grand Oaks
Hwy Lake Estates
Ivelmar Estates
Lake Sharon Estates
Lake Talia Ph 01
Lake Talia Ph 02
Lake Thomas Pointe
Lakeshore Ranch Ph 1
Lakeshore Ranch Ph I
Medly Angeline
Non Sub
Not In Hernando
Oakstead
Oakstead Prcl 01
Oakstead Prcl 05
Oakstead Prcl 06
Oakstead Prcl 06 Unit 01 Prcl
Oakstead Prcl 08
Oakstead Prcl 09
Oakstead Prcl 10
Pasco Sunset Lakes
Pine Glen
Riverstone
Stonegate Ph 01
Stonegate Ph 02
Stonegate Ph I
Stonegate Phase 2
Suncoast Lakes Ph 01
Suncoast Lakes Ph 02
Suncoast Lakes Ph 03
Suncoast Lakes Ph 2
Suncoast Meadows
Suncoast Meadows Increment 02
Suncoast Pointe Villages 1a 1
The Preserve At Lake Thomas
Tierra Del Sol
Tierra Del Sol Ph 01
Tierra Del Sol Ph 02
Tierra Del Sol Ph 1
Tierra Del Sol Ph 2
Vagts Deep Lake Sub
Whispering Pines
Whispering Pines Ph 1
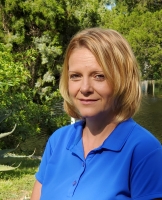
- Christa L. Vivolo
- Tropic Shores Realty
- Office: 352.440.3552
- Mobile: 727.641.8349
- christa.vivolo@gmail.com



