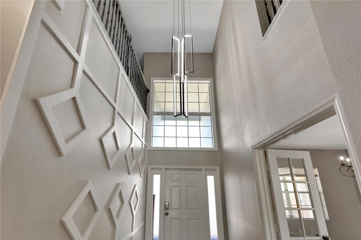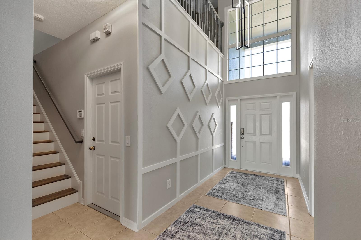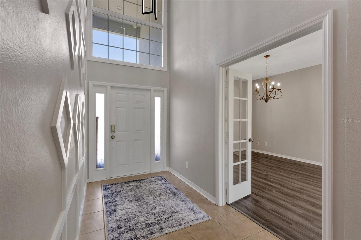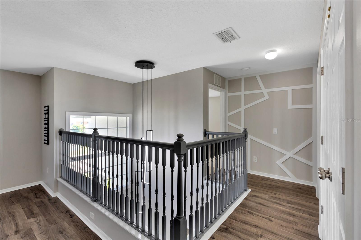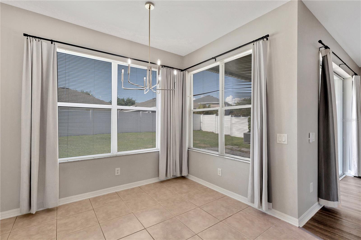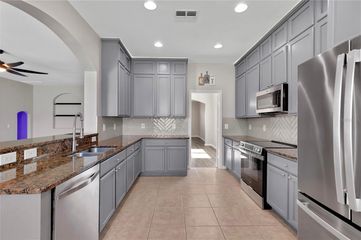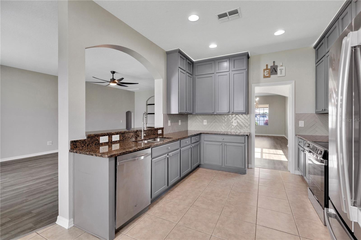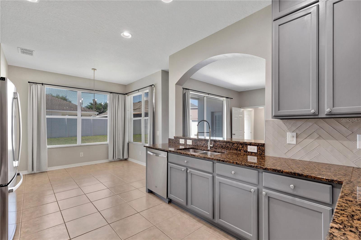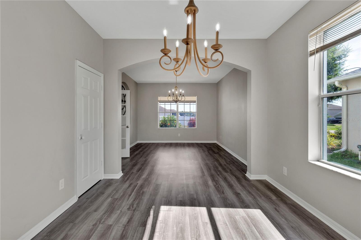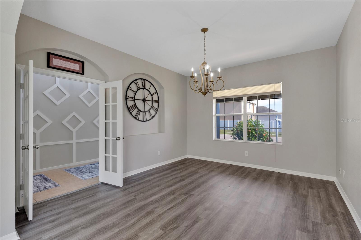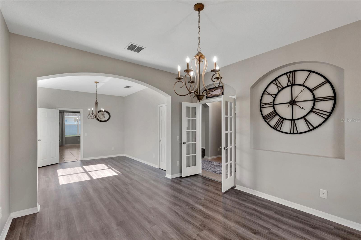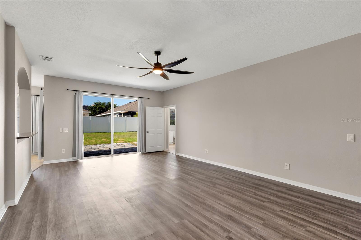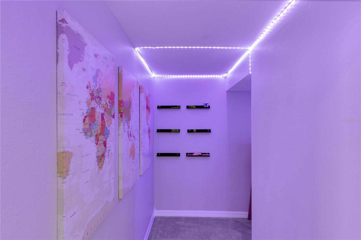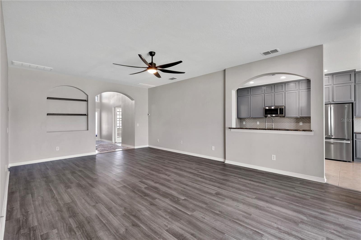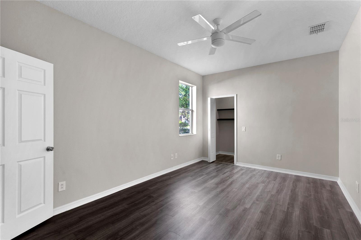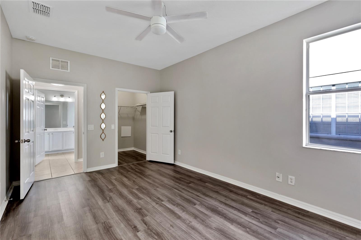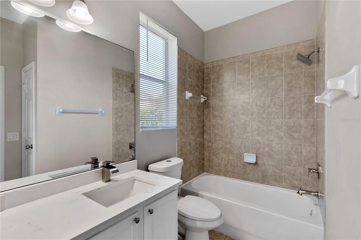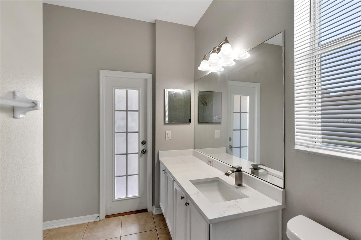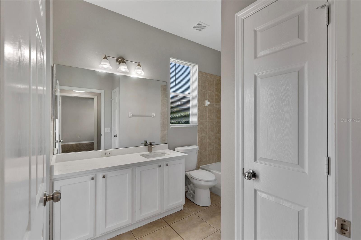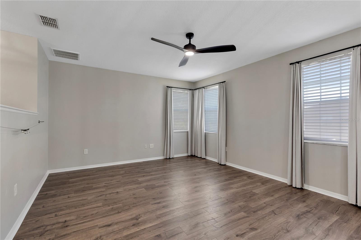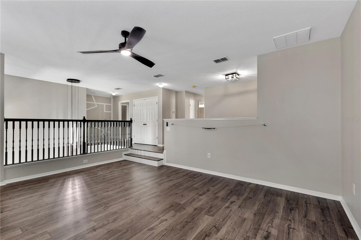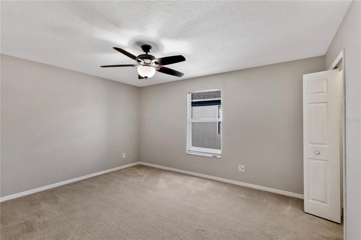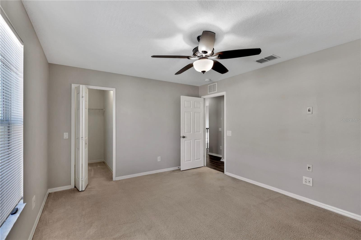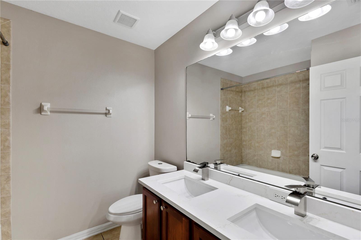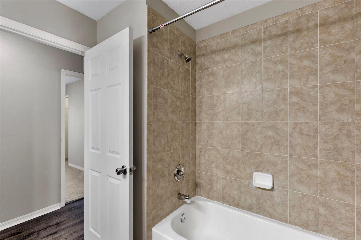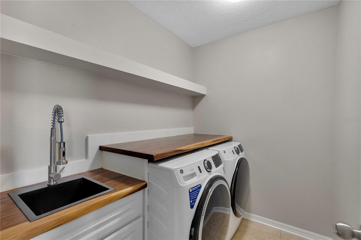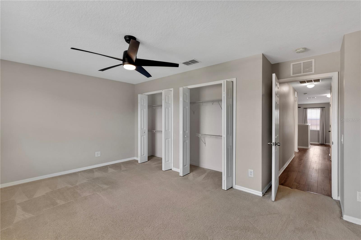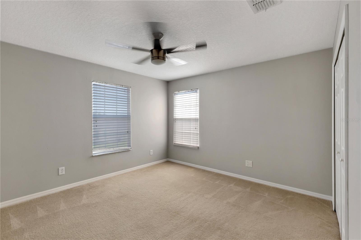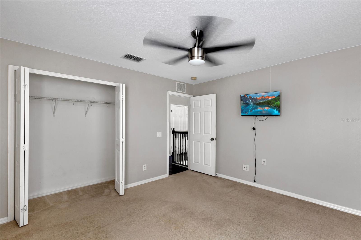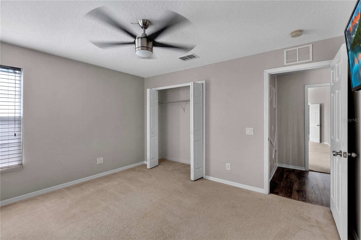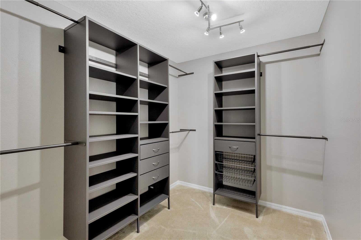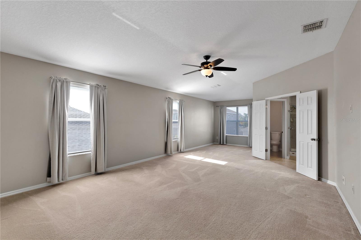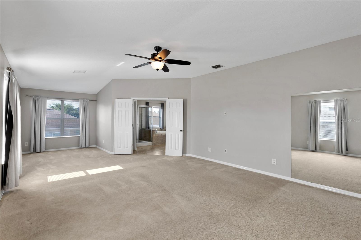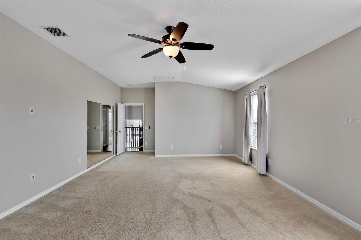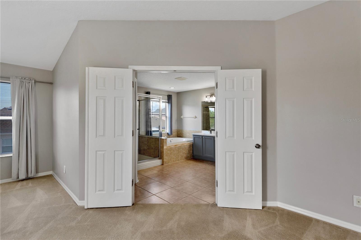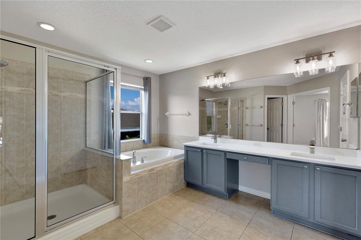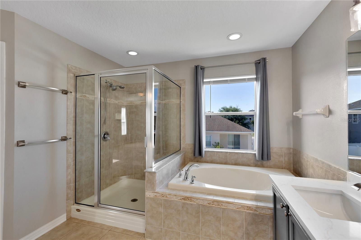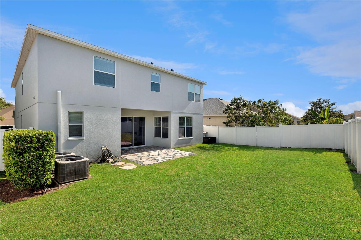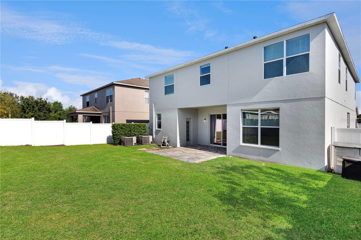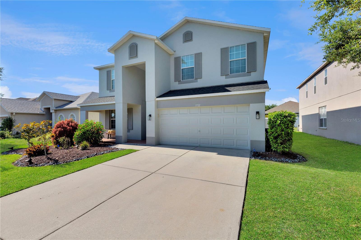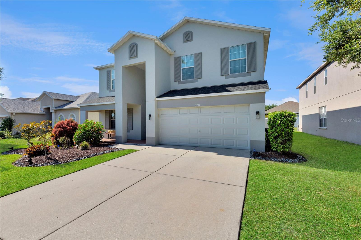7732 Bulls Head Drive, WESLEY CHAPEL, FL 33545
Property Photos
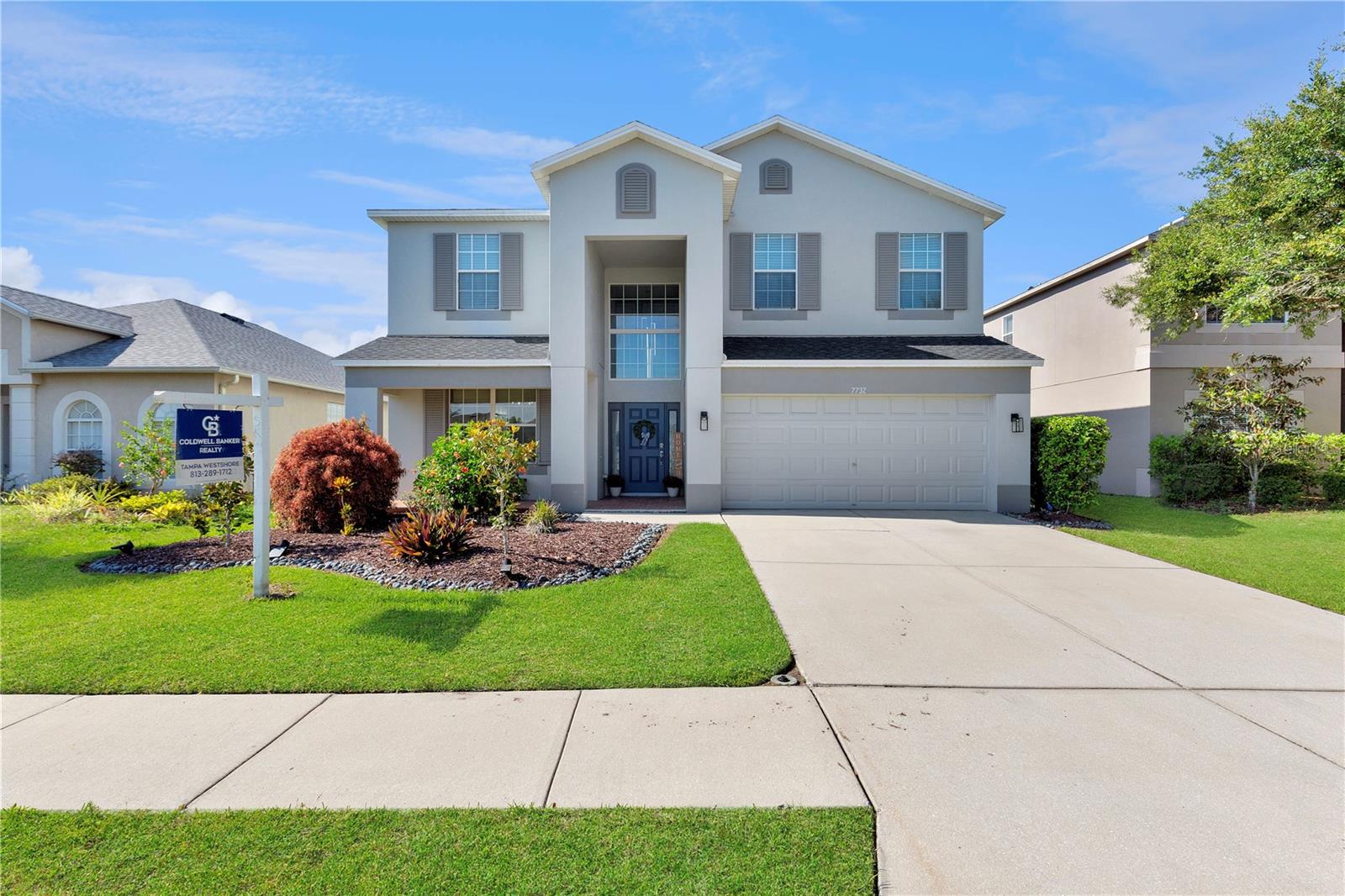
Would you like to sell your home before you purchase this one?
Priced at Only: $549,999
For more Information Call:
Address: 7732 Bulls Head Drive, WESLEY CHAPEL, FL 33545
Property Location and Similar Properties
- MLS#: TB8389904 ( Residential )
- Street Address: 7732 Bulls Head Drive
- Viewed: 2
- Price: $549,999
- Price sqft: $131
- Waterfront: No
- Year Built: 2009
- Bldg sqft: 4211
- Bedrooms: 6
- Total Baths: 3
- Full Baths: 3
- Garage / Parking Spaces: 2
- Days On Market: 3
- Additional Information
- Geolocation: 28.2699 / -82.3067
- County: PASCO
- City: WESLEY CHAPEL
- Zipcode: 33545
- Subdivision: Palm Cove Ph 02
- Elementary School: Wesley Chapel Elementary PO
- Middle School: Thomas E Weightman Middle PO
- High School: Wesley Chapel High PO
- Provided by: COLDWELL BANKER REALTY
- Contact: Marcus Tibbs
- 813-289-1712

- DMCA Notice
-
DescriptionRecently Appraised Over $565K Priced to Sell! Welcome to the lowest priced square foot wise home in Palm Cove! This stunning over 4,000 sq ft two story residence offers 5+ oversized bedrooms, 3 full baths, and endless space for multi generational living, entertaining, or working from home. Tons of wall space for hanging art collections. Room for a grand piano and more! Enjoy peace of mind with LOW HOA, NO CDD, and NO Flood Insurance required. Inside, youre greeted by a grand two story foyer and an open, airy layout featuring multiple flex spaces, a chefs kitchen with granite counters, wood cabinets with pullouts, herringbone backsplash, and stainless steel appliances with wifi capabilities (all convey). The home is move in ready with a new roof, replacement windows, quartz bath counters, new energy efficient with wifi capabilities washer/dryer, water softener, updated flooring, fixtures, new toilets, new faucets, and sinks. The first floor includes two large bedrooms, a full bath, and expansive living/dining areas. Upstairs boasts a bonus loft, three additional bedrooms, and two full bathrooms with double vanities. Outside, relax or entertain with lush landscaping, vinyl fencing, new pavers, quartzite stone pathways, and a covered patio perfect for future outdoor kitchen or pool. BONUS: Oversized garage with built ins and extra fridge! Community Features: Resort style pool, dog parks, walking trails, Basketball courts, playgrounds, and golf cart friendly streets. Just minutes from Epperson Lagoon, Tampa Premium Outlets, Publix, Chick fil A, and Starbucks. Instant access to I 75! This a home that can grow with you and walk in with equity. Don't miss this opportunity!
Payment Calculator
- Principal & Interest -
- Property Tax $
- Home Insurance $
- HOA Fees $
- Monthly -
For a Fast & FREE Mortgage Pre-Approval Apply Now
Apply Now
 Apply Now
Apply NowFeatures
Building and Construction
- Covered Spaces: 0.00
- Exterior Features: Garden, Lighting, Private Mailbox, Sprinkler Metered, Storage
- Fencing: Vinyl
- Flooring: Ceramic Tile, Laminate, Luxury Vinyl
- Living Area: 3549.00
- Roof: Shingle
Land Information
- Lot Features: City Limits, In County, Sidewalk, Paved
School Information
- High School: Wesley Chapel High-PO
- Middle School: Thomas E Weightman Middle-PO
- School Elementary: Wesley Chapel Elementary-PO
Garage and Parking
- Garage Spaces: 2.00
- Open Parking Spaces: 0.00
- Parking Features: Driveway, Garage Door Opener, Off Street
Eco-Communities
- Water Source: Public
Utilities
- Carport Spaces: 0.00
- Cooling: Central Air
- Heating: Central, Electric
- Pets Allowed: Cats OK, Dogs OK
- Sewer: Public Sewer
- Utilities: BB/HS Internet Available, Electricity Available, Electricity Connected, Public, Sprinkler Meter, Underground Utilities, Water Available, Water Connected
Amenities
- Association Amenities: Maintenance, Park, Playground, Pool
Finance and Tax Information
- Home Owners Association Fee Includes: Common Area Taxes, Pool, Escrow Reserves Fund, Trash
- Home Owners Association Fee: 104.00
- Insurance Expense: 0.00
- Net Operating Income: 0.00
- Other Expense: 0.00
- Tax Year: 2024
Other Features
- Appliances: Convection Oven, Cooktop, Dishwasher, Disposal, Dryer, Electric Water Heater, Freezer, Ice Maker, Microwave, Range Hood, Refrigerator, Washer, Water Softener
- Association Name: Westcoast Management and Realty
- Association Phone: 813-908-0766
- Country: US
- Furnished: Turnkey
- Interior Features: Built-in Features, Ceiling Fans(s), Eat-in Kitchen, High Ceilings, Kitchen/Family Room Combo, L Dining, Living Room/Dining Room Combo, Pest Guard System, PrimaryBedroom Upstairs, Solid Surface Counters, Solid Wood Cabinets, Split Bedroom, Stone Counters, Thermostat, Walk-In Closet(s), Window Treatments
- Legal Description: PALM COVE PHASE 2 PB 54 PG 111 BLOCK 21 LOT 66 OR 9217 PG 818
- Levels: Two
- Area Major: 33545 - Wesley Chapel
- Occupant Type: Vacant
- Parcel Number: 33-25-20-0060-02100-0660
- Possession: Close Of Escrow, Negotiable
- Style: Florida
- Zoning Code: MPUD
Nearby Subdivisions
0000
Aberdeen Ph 01
Aberdeen Ph 02
Acreage
Avalon Park West North Ph 1a
Avalon Park West Ph 3
Avalon Park West Prcl E Ph I
Avalon Park West-north Ph 3
Avalon Park Westnorth Ph 1a
Avalon Park Westnorth Ph 1a 1b
Avalon Park Westnorth Ph 3
Bridgewater
Bridgewater Ph 01 02
Bridgewater Ph 03
Bridgewater Ph 04
Bridgewater Ph 04b
Brookfield Estates
Chapel Crossings
Chapel Pines Ph 1a
Chapel Xings Pcls D H
Chapel Xings Prcl E
Citrus Trace 02
Citrus Trace 03
Connected City Area
Epperson North
Epperson North Village
Epperson North Village A-1 A-2
Epperson North Village A-1-a-5
Epperson North Village A1 A2 A
Epperson North Village A1a5
Epperson North Village A4b A4
Epperson North Village B
Epperson North Village C-1
Epperson North Village C1
Epperson North Village C2b
Epperson North Village D-1
Epperson North Village D1
Epperson North Village D3
Epperson North Village E-1
Epperson North Village E-2
Epperson North Village E-4
Epperson North Village E1
Epperson North Village E2
Epperson North Village E4
Epperson North Vlg A-4b & A-4c
Epperson North Vlg A4b A4c
Epperson North Vlg C1
Epperson Ranch
Epperson Ranch North
Epperson Ranch North Ph
Epperson Ranch North Ph 1 Pod
Epperson Ranch North Ph 2 3
Epperson Ranch North Ph 5 Pod
Epperson Ranch North Ph 6 Pod
Epperson Ranch North Pod F
Epperson Ranch North Pod F Ph
Epperson Ranch Ph 52
Epperson Ranch Ph 62
Epperson Ranch South Ph 1
Epperson Ranch South Ph 1b2
Epperson Ranch South Ph 1d2
Epperson Ranch South Ph 1e2
Epperson Ranch South Ph 2f
Epperson Ranch South Ph 2f-1
Epperson Ranch South Ph 2f1
Epperson Ranch South Ph 2h-1
Epperson Ranch South Ph 2h1
Epperson Ranch South Ph 3a
Epperson Ranch South Ph 3b
Epperson Ranch South Ph 3b 3
Epperson Ranch South Ph 3b & 3
Epperson Ranch South Ph 3b 3c
Epperson Ranch South Ph 3b& 3c
Epperson Ranch South Phase 3a
Esplanade At Wiregrass Ranch
Hamilton Park
Hamilton Park Af
Hamilton Pk
Knollwood Acres
Lakeside Estates Inc
Metes And Bounds King Lake Are
New River Lakes
New River Lakes Ph 01
New River Lakes Ph 1 Prcl D
New River Lakes Ph A B1a C1
New River Lakes Village A8
New River Lakes Villages B2 D
New River Lakes Villages B2 &
Not In Hernando
Not On The List
Oak Creek Ph 01
Oak Crk A-c Ph 02
Oak Crk A-d Ph 03
Oak Crk Ac Ph 02
Oak Crk Ad Ph 03
Oak Crk Ph 01
Oak Crk Ph 1
Other
Palm Cove Ph 02
Palm Cove Ph 1b
Palm Cove Ph 2
Palm Love Ph 01a
Pasadena Point Ph 1
Pasadena Point Ph I
Pasadena Point Ph Ii
Pendleton
Saddleridge Estates
Towns At Woodsdale
Vida's Way
Vidas Way
Vidas Way Legacy
Vidas Way Legacy Phase 1a
Watergrass
Watergrass Graybrook Gated Sec
Watergrass Pcls B-5 & B-6
Watergrass Pcls B1 B2 B3
Watergrass Pcls B5 B6
Watergrass Pcls C1 C2
Watergrass Pcls D2 D3 D4
Watergrass Pcls D2 D3 & D4
Watergrass Pcls F1 F3
Watergrass Prcl A
Watergrass Prcl B1b4
Watergrass Prcl E-3
Watergrass Prcl E2
Watergrass Prcl E3
Watergrass Prcl F-2
Watergrass Prcl F2
Watergrass- Graybrook Gated Se
Wesbridge
Wesbridge Ph 1
Wesbridge Ph 2 2a
Wesbridge Ph 2 & 2a
Wesbridge Ph 4
Wesbridge Phase 1
Wesley Pointe Ph 01
Westgate
Westgate At Avalon
Westgate At Avalon Park
Whispering Oaks Preserve Ph 1
Whispering Oaks Preserve Ph 2
Whispering Oaks Preserve Phs 2
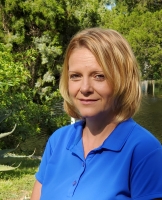
- Christa L. Vivolo
- Tropic Shores Realty
- Office: 352.440.3552
- Mobile: 727.641.8349
- christa.vivolo@gmail.com



