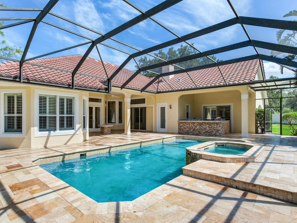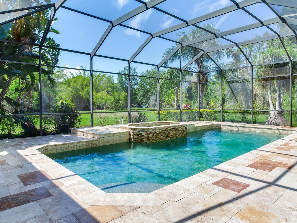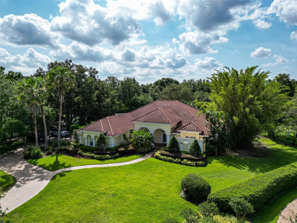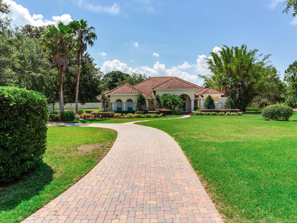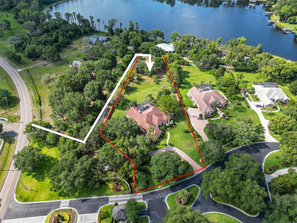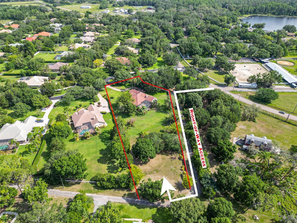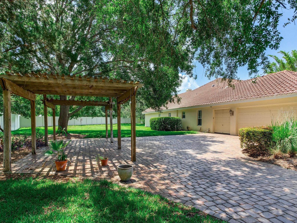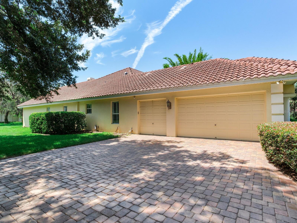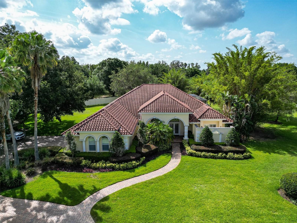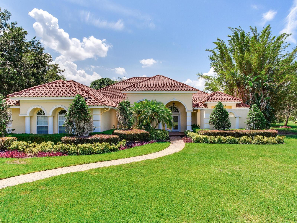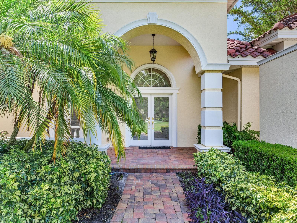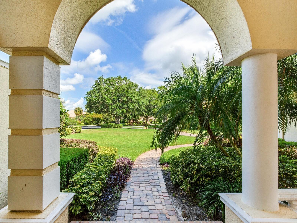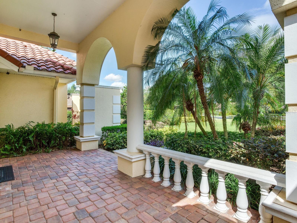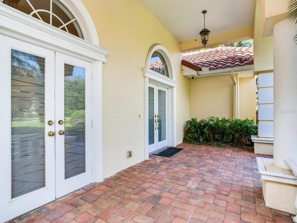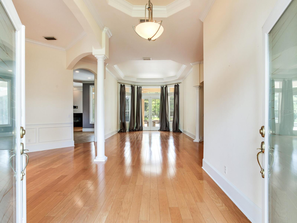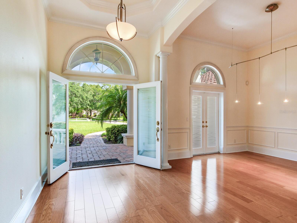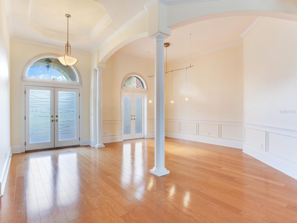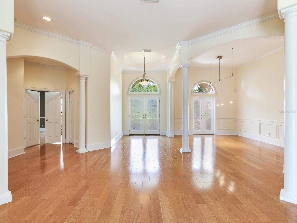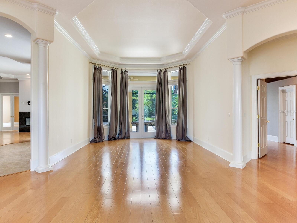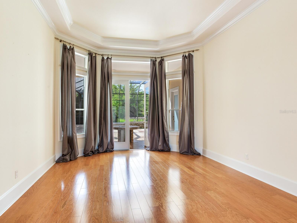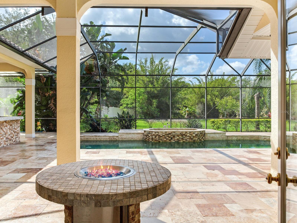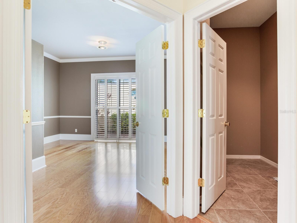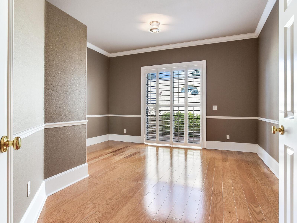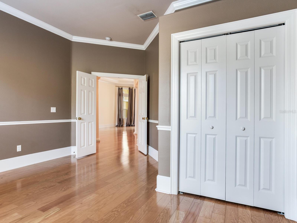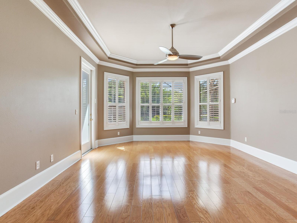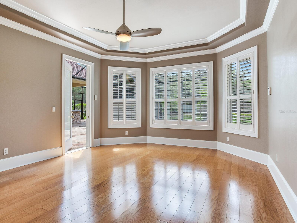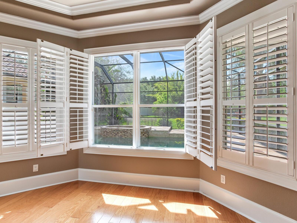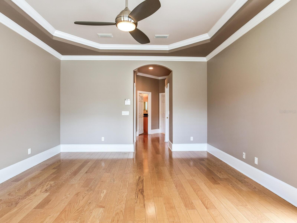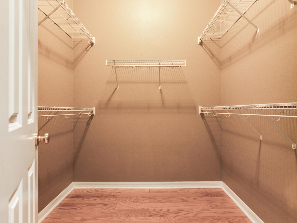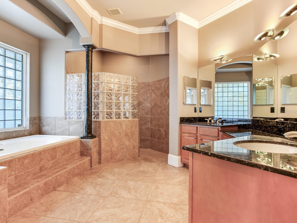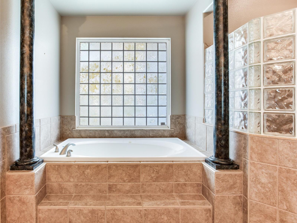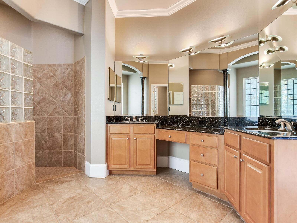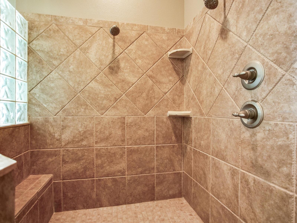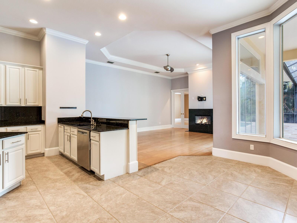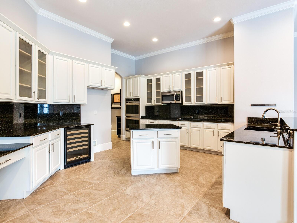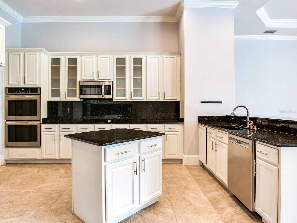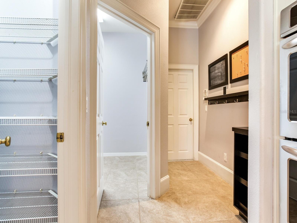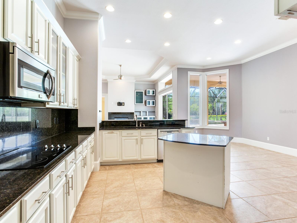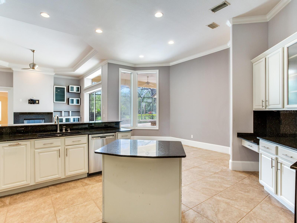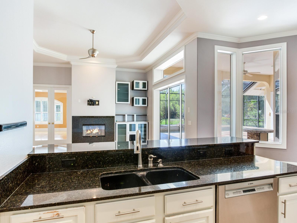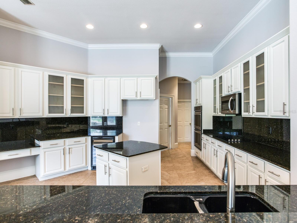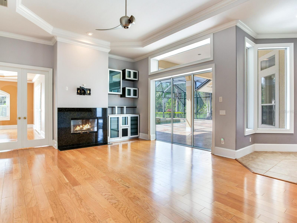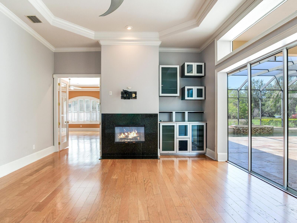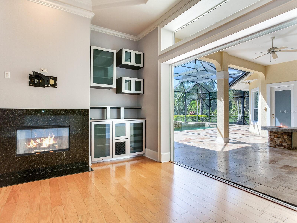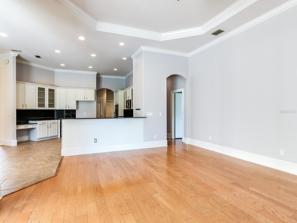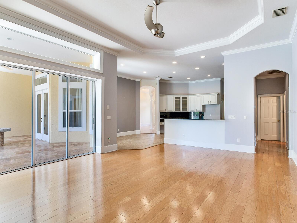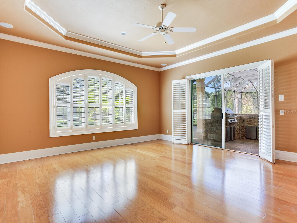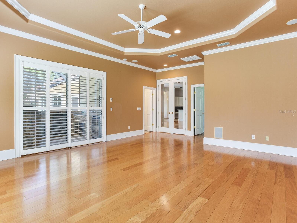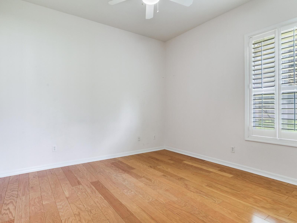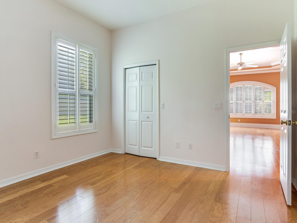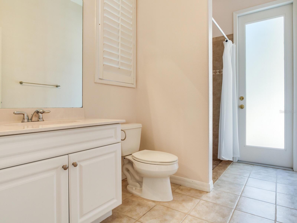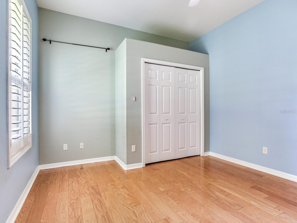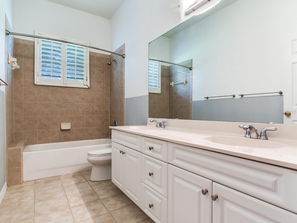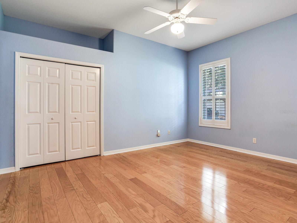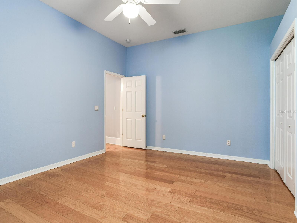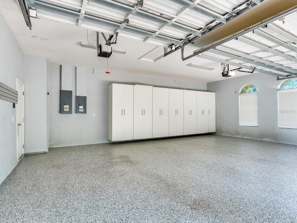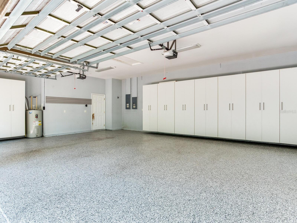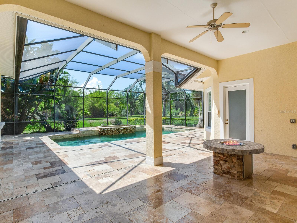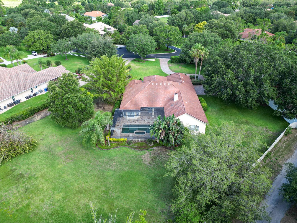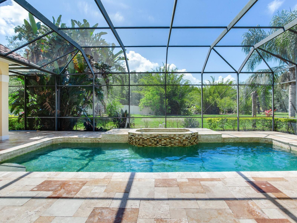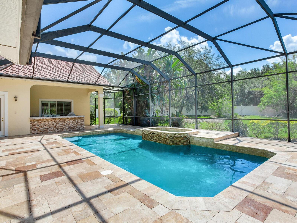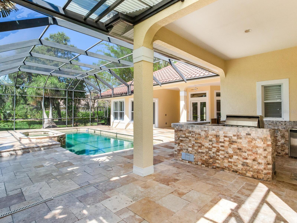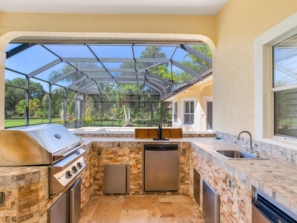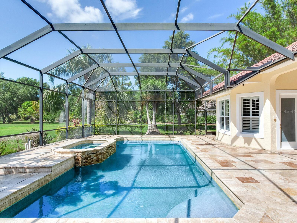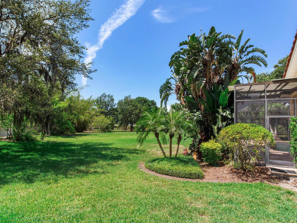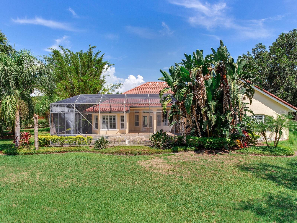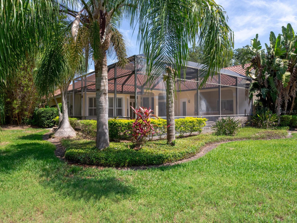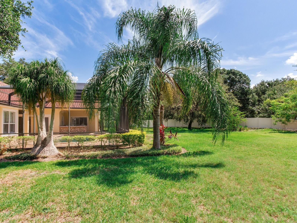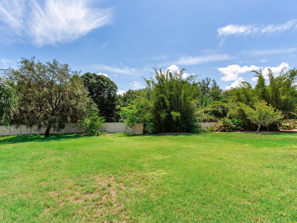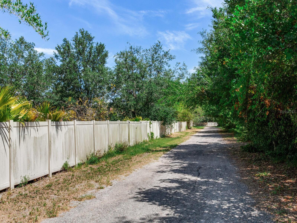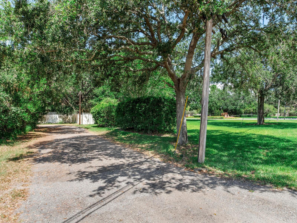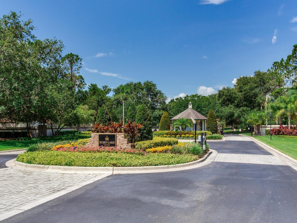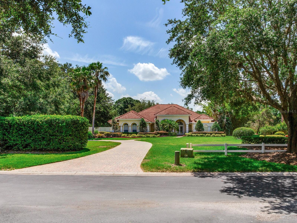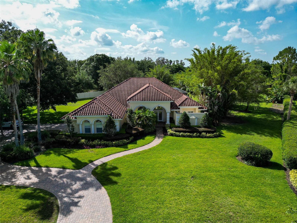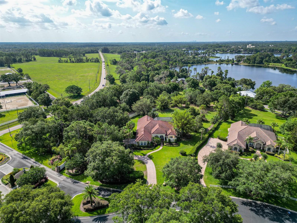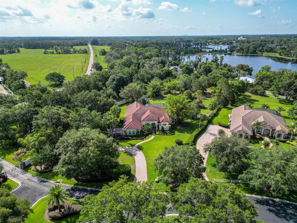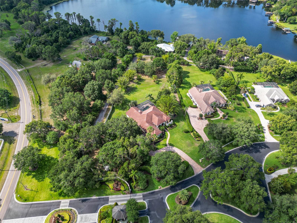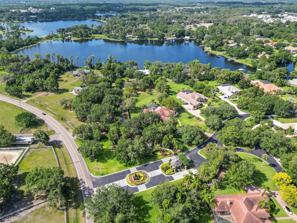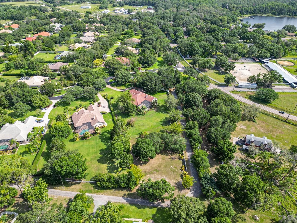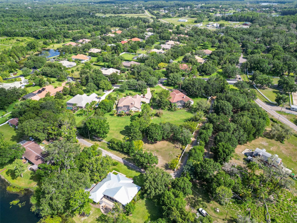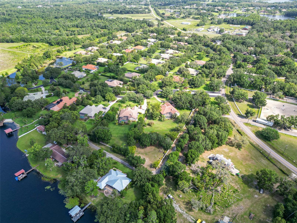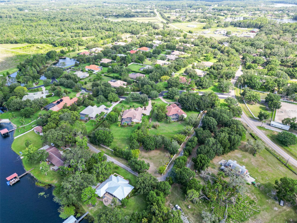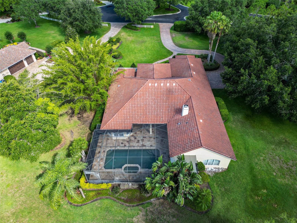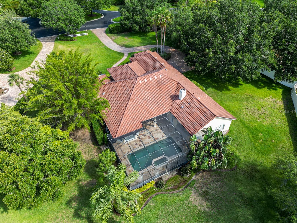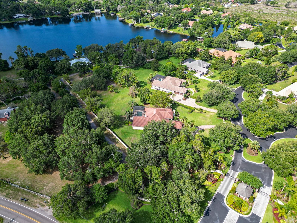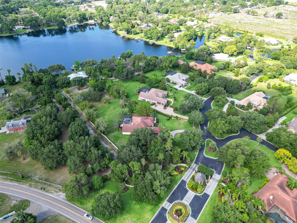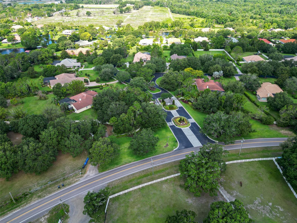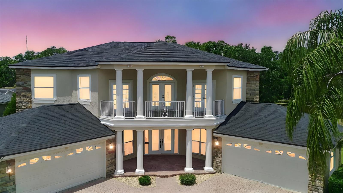10504 Echo Lake Drive, ODESSA, FL 33556
Property Photos
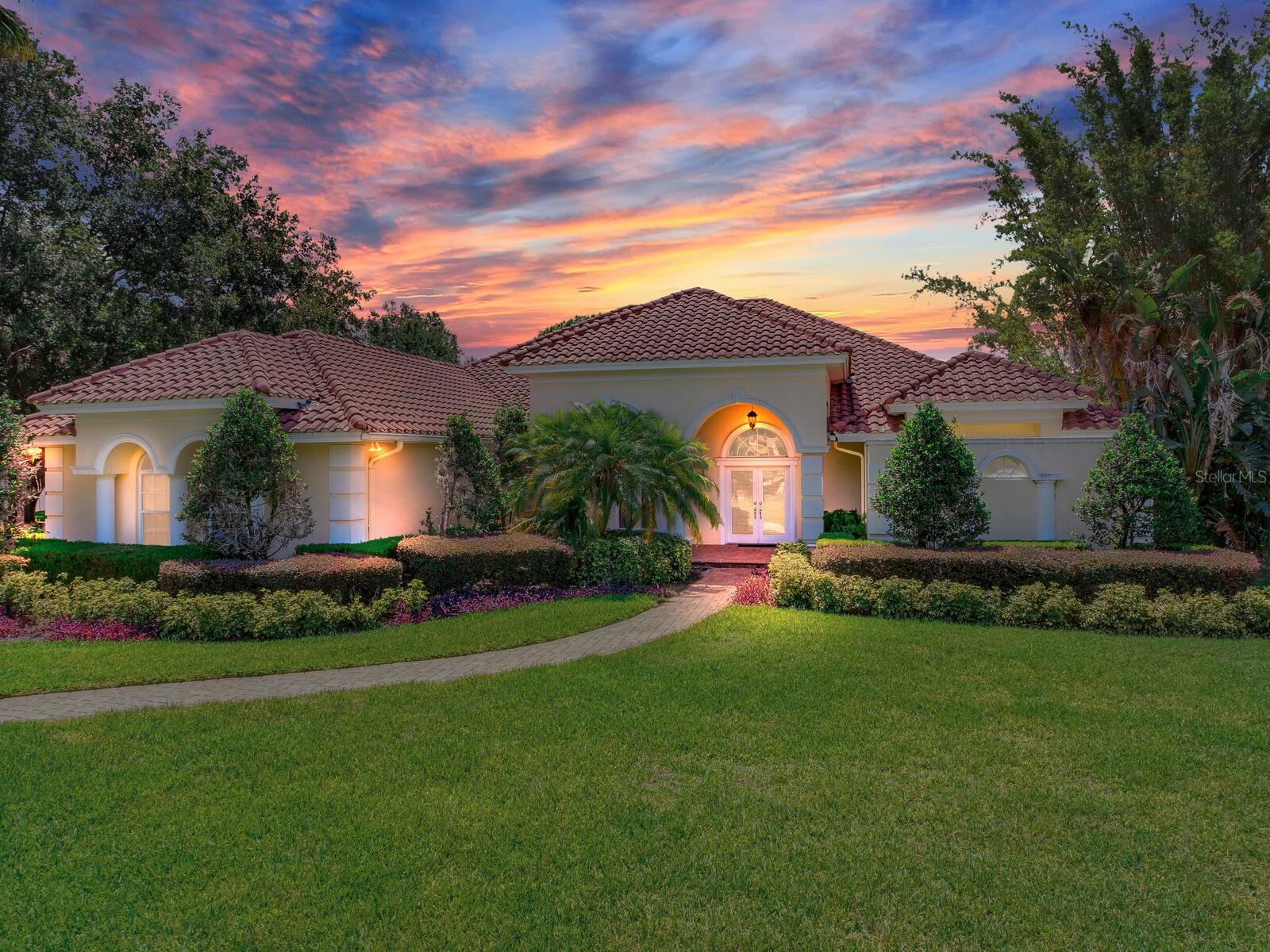
Would you like to sell your home before you purchase this one?
Priced at Only: $1,250,000
For more Information Call:
Address: 10504 Echo Lake Drive, ODESSA, FL 33556
Property Location and Similar Properties
- MLS#: TB8390709 ( Residential )
- Street Address: 10504 Echo Lake Drive
- Viewed: 6
- Price: $1,250,000
- Price sqft: $230
- Waterfront: No
- Year Built: 2005
- Bldg sqft: 5434
- Bedrooms: 5
- Total Baths: 4
- Full Baths: 3
- 1/2 Baths: 1
- Garage / Parking Spaces: 3
- Days On Market: 4
- Additional Information
- Geolocation: 28.1102 / -82.6041
- County: PASCO
- City: ODESSA
- Zipcode: 33556
- Subdivision: Echo Lake Estates Ph 1
- Elementary School: Hammond Elementary School
- Middle School: Sergeant Smith Middle HB
- High School: Sickles HB
- Provided by: NOBLE STAR REALTY
- Contact: Christopher Johnson
- 813-360-1095

- DMCA Notice
-
DescriptionWelcome to an exceptional property located in the prestigious gated community of Echo Lake Estates, right in the heart of Odessa. This unique estate spans three parcels totaling 2.44 acres, offering immense versatility and rare potential. The main parcel, featuring the elegant home, is 1.18 acres, accompanied by an additional .53 acre parcel ideal for a guest house, in law quarters, or hobby building. A private .74 acre right of way access road ensures easy and exclusive entry to the additional parcel (backyard). The thoughtfully designed split floor plan home boasts 3,803 heated square feet with 5 bedrooms, 3.5 baths, and a spacious 3 car garage equipped with an electric vehicle charging plug. Plantation shutters, tray ceilings, crown molding, and 8 inch baseboardsenhance the home's sophisticated charm, while hardwood flooring gracefully extends throughout the main living areas and bedrooms, complemented by tile in kitchens and baths. Entertain effortlessly with a formal living and dining room. At the heart of the home, discover a generous great room, complete with a cozy wood burning fireplace, seamlessly connected to a chef inspired kitchen. The kitchen features a convenient center island, walk in pantry, 42 inch wood cabinets crowned elegantly, stainless steel appliances including a Frigidaire Gallery double convection oven, microwave, Bosch dishwasher, and Dacor cooktop. The private primary suite offers serene pool views, direct access to the outdoor living area, dual walk in closets, and a luxurious en suite bath featuring a jetted tub, large dual head shower, dual sink vanity with makeup station, and ample linen storage. Perfect for gatherings, the expansive bonus room is equipped with surround sound and sliding doors opening directly onto a magnificent screened in outdoor oasis. This entertainers dream includes a travertine deck, sparkling heated swimming pool, relaxing spill over spa, and extensive covered area complete with a full outdoor kitchen. Community amenities include a playground, tennis and basketball courts. This distinctive property provides an extraordinary opportunity to tailor your living experience within one of Odessa's most sought after communities. Experience unparalleled privacy, space, and potential at Echo Lake Estates.
Payment Calculator
- Principal & Interest -
- Property Tax $
- Home Insurance $
- HOA Fees $
- Monthly -
For a Fast & FREE Mortgage Pre-Approval Apply Now
Apply Now
 Apply Now
Apply NowFeatures
Building and Construction
- Covered Spaces: 0.00
- Exterior Features: Outdoor Grill, Outdoor Kitchen
- Flooring: Tile, Wood
- Living Area: 3803.00
- Other Structures: Outdoor Kitchen
- Roof: Tile
Land Information
- Lot Features: Oversized Lot
School Information
- High School: Sickles-HB
- Middle School: Sergeant Smith Middle-HB
- School Elementary: Hammond Elementary School
Garage and Parking
- Garage Spaces: 3.00
- Open Parking Spaces: 0.00
- Parking Features: Garage Door Opener, Garage Faces Side
Eco-Communities
- Pool Features: Gunite, Heated, Screen Enclosure
- Water Source: Well
Utilities
- Carport Spaces: 0.00
- Cooling: Central Air
- Heating: Central, Electric
- Pets Allowed: Yes
- Sewer: Septic Tank
- Utilities: BB/HS Internet Available, Cable Available, Electricity Connected, Fire Hydrant, Propane, Sprinkler Well, Underground Utilities
Finance and Tax Information
- Home Owners Association Fee: 2800.00
- Insurance Expense: 0.00
- Net Operating Income: 0.00
- Other Expense: 0.00
- Tax Year: 2024
Other Features
- Appliances: Built-In Oven, Convection Oven, Cooktop, Dishwasher, Disposal, Electric Water Heater, Microwave, Water Softener, Wine Refrigerator
- Association Name: Proactive Property Management
- Association Phone: 727-942-4755
- Country: US
- Interior Features: Ceiling Fans(s), Coffered Ceiling(s), Crown Molding, Eat-in Kitchen, High Ceilings, Kitchen/Family Room Combo, Living Room/Dining Room Combo, Solid Wood Cabinets, Stone Counters, Tray Ceiling(s), Walk-In Closet(s), Window Treatments
- Legal Description: ECHO LAKE ESTATES PHASE 1 LOT 1 BLOCK 1 LESS FOLLOWING DESCRIBED PARCEL A PORTION OF LOT 1 BLOCK 1 DESC AS BEG AT SE COR OF SAID LOT 1 THN N 86 DEG 21 MIN 27 SEC W 103.46 FT ALONG SLY BDRY OF SAID LOT 1 TO SW COR OF SAID LOT 1 THN N 17 DEG 21 MIN 41 SEC W 128.99 FT ALONG WLY BDRY OF SAID LOT 1 THN N 51 DEG 59 MIN 47 SEC E 177.44 FT TO ELY BDRY LINE OF SAID LOT 1 THN S 00 DEG 23 MIN 29 SEC E 238.00 FT ALONG ELY BDRY LINE TO POB
- Levels: One
- Area Major: 33556 - Odessa
- Occupant Type: Vacant
- Parcel Number: U-28-27-17-5Z0-000001-00001.1
- Possession: Close Of Escrow
- Zoning Code: PD
Similar Properties
Nearby Subdivisions
04 Lakes Estates
Arbor Lakes Ph 1a
Arbor Lakes Ph 2
Ashley Lakes Ph 01
Ashley Lakes Ph 1
Ashley Lakes Ph 2a
Asturia Ph 1a
Asturia Ph 1d & Promenade Park
Asturia Ph 2a 2b
Asturia Ph 3
Belle Meade
Canterbury
Canterbury North At The Eagles
Canterbury Village
Canterbury Village First Add
Carencia
Citrus Green Ph 2
Copeland Crk
Cypress Lake Estates
Echo Lake Estates Ph 1
Esplanade At Starkey Ranch
Esplanade/starkey Ranch Ph
Esplanade/starkey Ranch Ph 2a
Esplanade/starkey Ranch Ph 4
Farmington
Grey Hawk At Lake Polo Ph 02
Gunn Highwaymobley Rd Area
Hidden Lake Platted Subdivisio
Holiday Club
Innfields Sub
Island Ford Lake Beach
Ivy Lake Estates
Keystone Lake View Park
Keystone Manorminor Sub
Keystone Meadow I
Keystone Park
Keystone Park Colony
Keystone Park Colony Land Co
Keystone Park Colony Sub
Keystone Shores Estates
Lake Anne Estates
Lake Armistead Estates
Lakeside Point
Larson Prop At The Eagles
Lindawoods Sub
Montreaux Ph 1
Montreaux Phase 1
Montreux Ph Iii
Nine Eagles
Nine Eagles Unit One Sec I
Northwest Corner Of Hillsborou
Not In Hernando
Odessa Preserve
Parker Pointe Ph 01
Parker Pointe Ph 1
Prestwick At The Eagles Trct1
Rainbow Terrace
Reserve On Rock Lake
South Branch Preserve
South Branch Preserve 1
South Branch Preserve Ph 2a
South Branch Preserve Ph 4a 4
Southfork At Van Dyke Farms
St Andrews At The Eagles Un 1
St Andrews At The Eagles Un 2
Starkey Ranch
Starkey Ranch Whitfield Prese
Starkey Ranch - Whitfield Pres
Starkey Ranch Lake Blanche
Starkey Ranch Ph 1 Pcls 8 9
Starkey Ranch Ph 3
Starkey Ranch Prcl A
Starkey Ranch Prcl B2
Starkey Ranch Prcl Bl
Starkey Ranch Prcl C2
Starkey Ranch Prcl D Ph 1
Starkey Ranch Prcl F Ph 1
Starkey Ranch Village
Starkey Ranch Village 1 Ph 1-5
Starkey Ranch Village 1 Ph 15
Starkey Ranch Village 1 Ph 2a
Starkey Ranch Village 1 Ph 2b
Starkey Ranch Village 1 Ph 3
Starkey Ranch Village 1 Ph 4a-
Starkey Ranch Village 1 Ph 4a4
Starkey Ranch Village 2 Ph 1a
Starkey Ranch Village 2 Ph 1b-
Starkey Ranch Village 2 Ph 1b1
Starkey Ranch Village 2 Ph 1b2
Starkey Ranch Village 2 Ph 2a
Starkey Ranch Village 2 Ph 2b
Starkey Ranch Whitfield Preser
Steeplechase
Stillwater Ph 1
Tarramor Ph 1
Turnberry At The Eagles
Turnberry At The Eagles Un 2
Unplatted
Victoria Lakes
Watercrest Ph 1
Waterstone
Whitfield Preserve Ph 2
Windsor Park At The Eaglesfi
Wyndham Lakes Ph 04
Wyndham Lakes Ph 2
Wyndham Lakes Sub Ph One
Zzz Unplatted
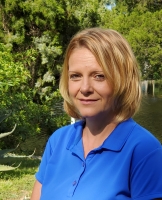
- Christa L. Vivolo
- Tropic Shores Realty
- Office: 352.440.3552
- Mobile: 727.641.8349
- christa.vivolo@gmail.com



