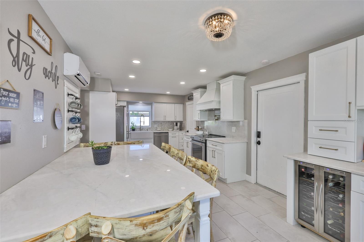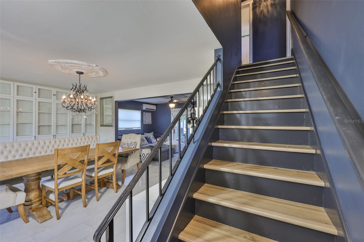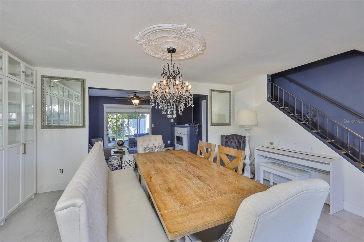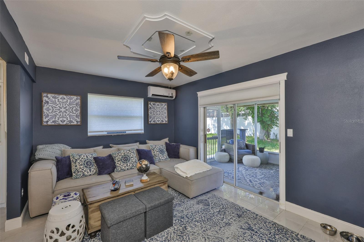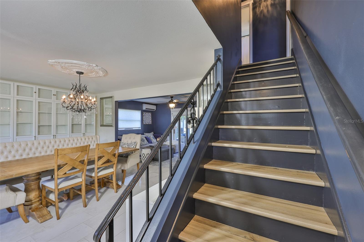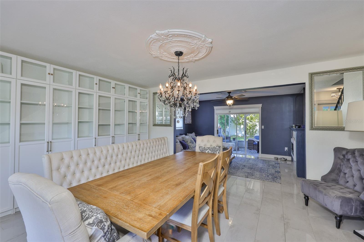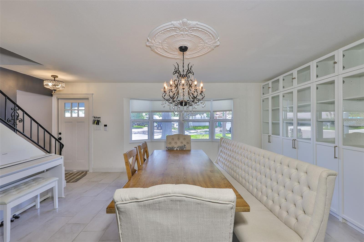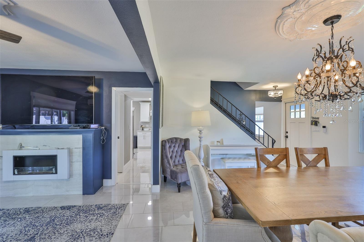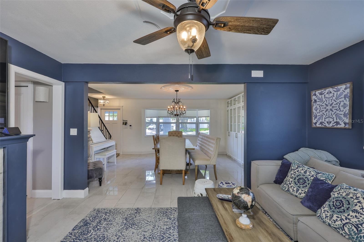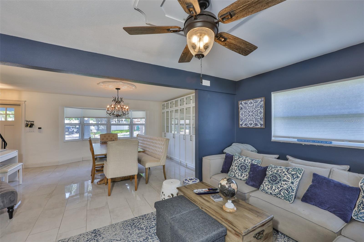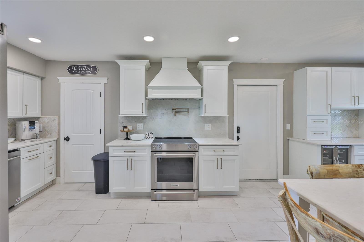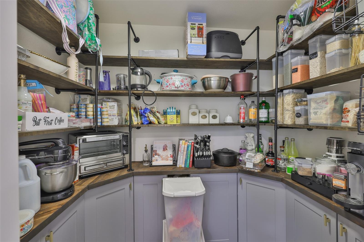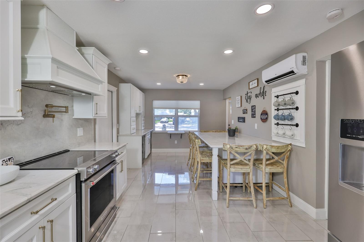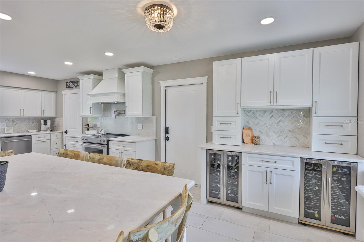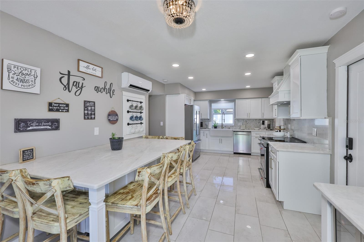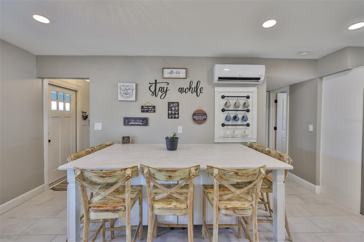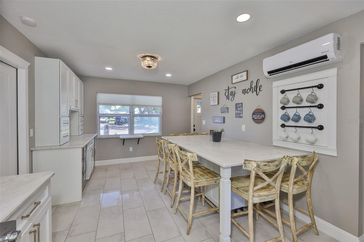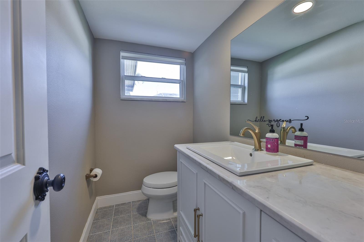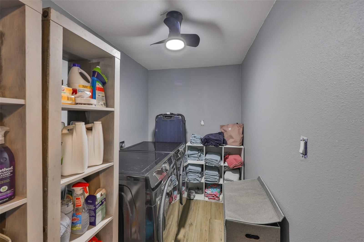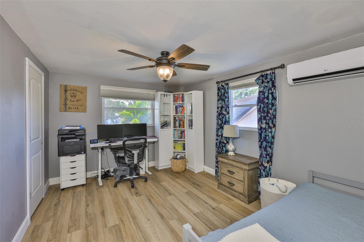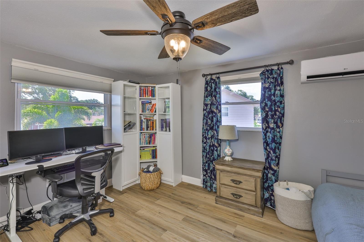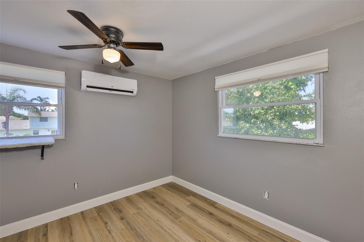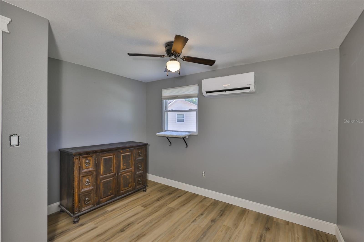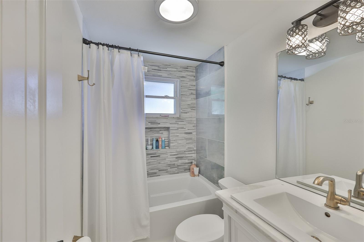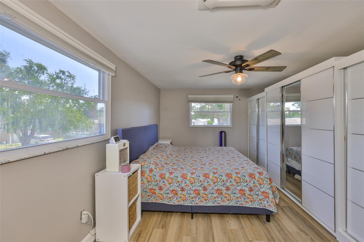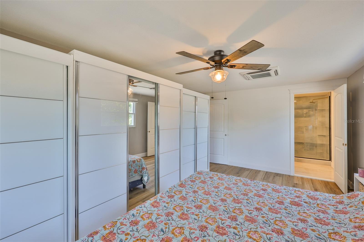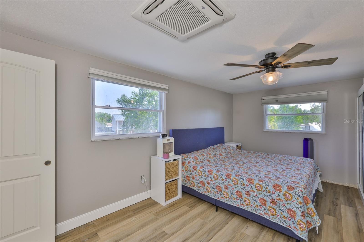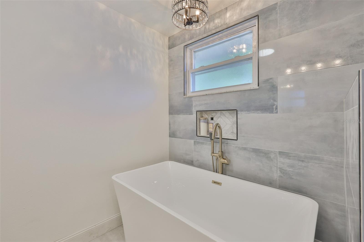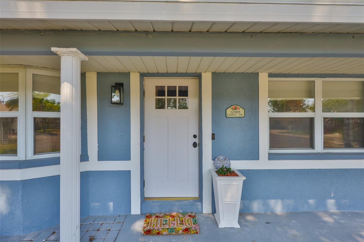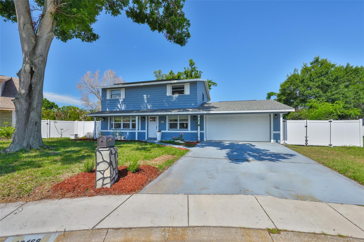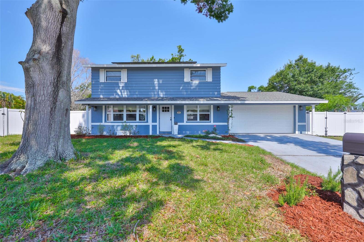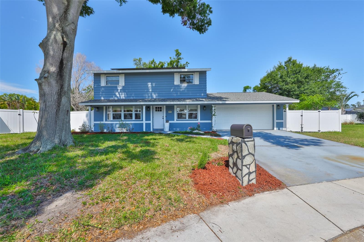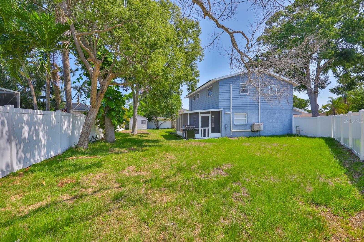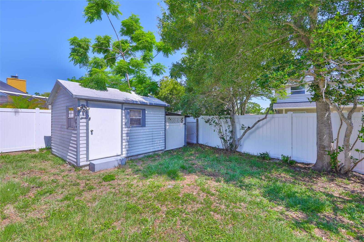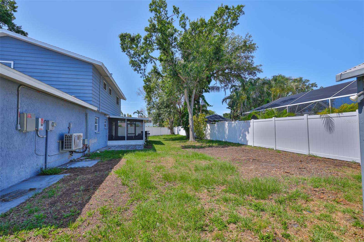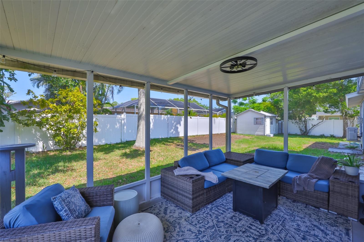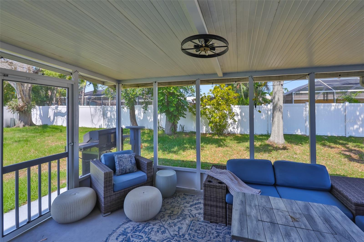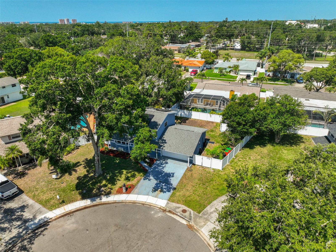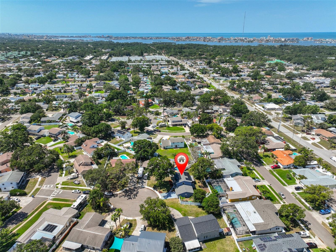12468 Empire Drive, SEMINOLE, FL 33772
Property Photos
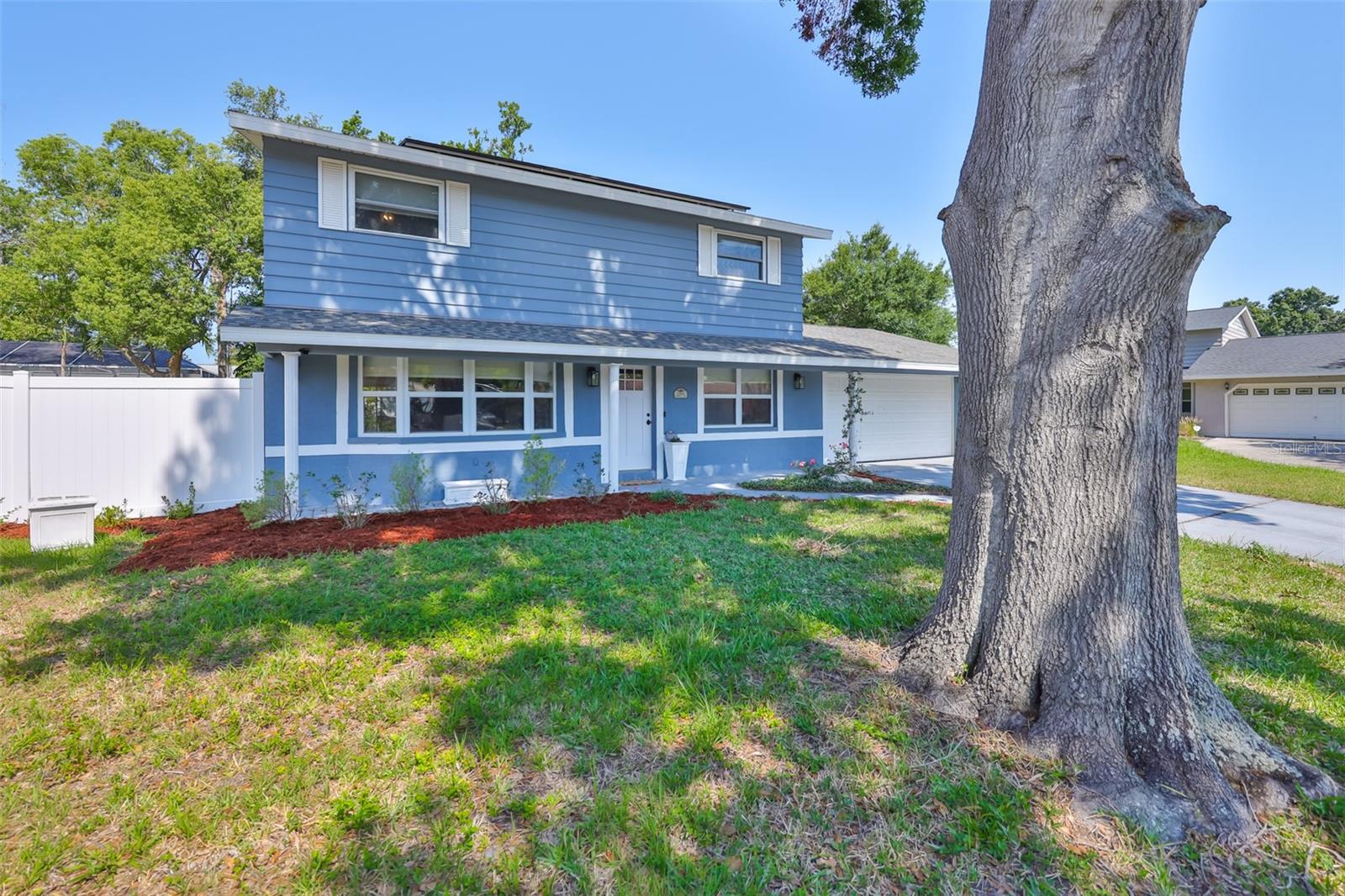
Would you like to sell your home before you purchase this one?
Priced at Only: $549,000
For more Information Call:
Address: 12468 Empire Drive, SEMINOLE, FL 33772
Property Location and Similar Properties
- MLS#: TB8390748 ( Residential )
- Street Address: 12468 Empire Drive
- Viewed: 32
- Price: $549,000
- Price sqft: $217
- Waterfront: No
- Year Built: 1977
- Bldg sqft: 2529
- Bedrooms: 3
- Total Baths: 2
- Full Baths: 2
- Days On Market: 143
- Additional Information
- Geolocation: 27.849 / -82.8106
- County: PINELLAS
- City: SEMINOLE
- Zipcode: 33772
- Subdivision: Boca Ciega Ridge 5th Add
- Elementary School: Bauder Elementary PN
- Middle School: Seminole Middle PN
- High School: Seminole High PN

- DMCA Notice
-
DescriptionBeautifully remodeled and move in ready, this spacious 3 bed, 2.5 bath home sits at the end of a quiet cul de sacperfect for families seeking comfort and convenience. Zoned for top rated schools just blocks away, the property blends everyday ease with modern luxury. Highlighted by a stunning 25 foot chefs kitchen, enjoy Dolomite countertops, a giant island with seating, premium KitchenAid appliances, a custom wine bar, and a spacious walk in pantry. The open concept living space features designer finishes, a stylish ventless fireplace, and a seamless flow to the newly screened patio and huge fenced yardideal for kids, pets, and gatherings. Upstairs, the private master retreat includes a jaw dropping closet and a spa inspired bathroom with soaking tub and double vanity. Two additional bedrooms, a full bath, and dedicated laundry room complete the family friendly upper level. Upgrades include: smart switches, energy efficient mini split ACs, solar panels, tankless water heater, luxury vinyl plank floors, solid core doors, custom lighting, and more. No HOA, not in a flood zone, and fully approved for Airbnb and short term rentals for extra flexibility. Motivated sellercreative terms or furnished lease possible! Tour this extraordinary home today and settle into a truly turnkey family haven.
Payment Calculator
- Principal & Interest -
- Property Tax $
- Home Insurance $
- HOA Fees $
- Monthly -
For a Fast & FREE Mortgage Pre-Approval Apply Now
Apply Now
 Apply Now
Apply NowFeatures
Building and Construction
- Covered Spaces: 0.00
- Exterior Features: Sliding Doors
- Fencing: Vinyl
- Flooring: Tile, Vinyl
- Living Area: 1648.00
- Other Structures: Shed(s)
- Roof: Shingle
Land Information
- Lot Features: Cul-De-Sac, Oversized Lot, Paved
School Information
- High School: Seminole High-PN
- Middle School: Seminole Middle-PN
- School Elementary: Bauder Elementary-PN
Garage and Parking
- Garage Spaces: 2.00
- Open Parking Spaces: 0.00
- Parking Features: Driveway
Eco-Communities
- Water Source: Public
Utilities
- Carport Spaces: 0.00
- Cooling: Central Air, Ductless
- Heating: Central
- Sewer: Public Sewer
- Utilities: Electricity Connected, Public, Sewer Connected, Water Connected
Finance and Tax Information
- Home Owners Association Fee: 0.00
- Insurance Expense: 0.00
- Net Operating Income: 0.00
- Other Expense: 0.00
- Tax Year: 2024
Other Features
- Appliances: Bar Fridge, Convection Oven, Dishwasher, Disposal, Dryer, Electric Water Heater, Exhaust Fan, Microwave, Range, Range Hood, Refrigerator, Solar Hot Water, Tankless Water Heater, Washer, Water Filtration System, Wine Refrigerator
- Country: US
- Furnished: Unfurnished
- Interior Features: Built-in Features, Ceiling Fans(s), Chair Rail, Crown Molding, Eat-in Kitchen, PrimaryBedroom Upstairs, Stone Counters, Thermostat, Tray Ceiling(s), Walk-In Closet(s), Window Treatments
- Legal Description: BOCA CIEGA RIDGE 5TH ADD UNIT TWO BLK 3, LOT 27
- Levels: Two
- Area Major: 33772 - Seminole
- Occupant Type: Owner
- Parcel Number: 28-30-15-09723-003-0270
- Views: 32
- Zoning Code: R-2
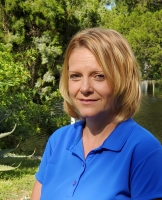
- Christa L. Vivolo
- Tropic Shores Realty
- Office: 352.440.3552
- Mobile: 727.641.8349
- christa.vivolo@gmail.com



