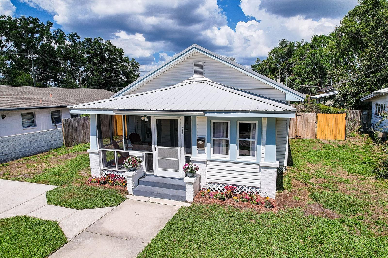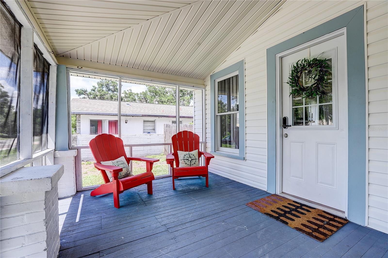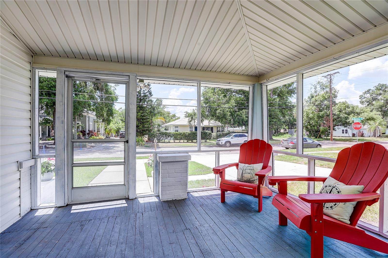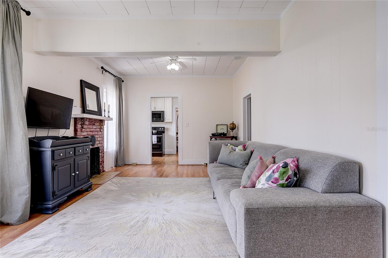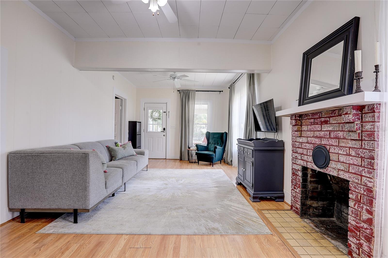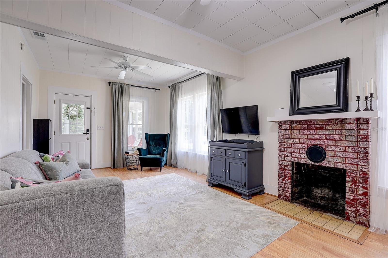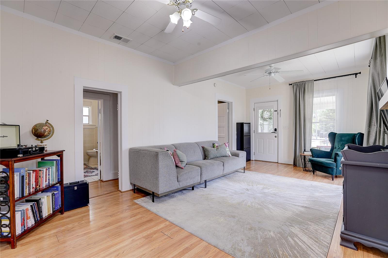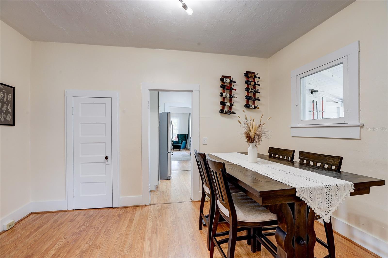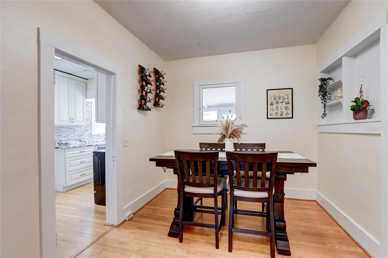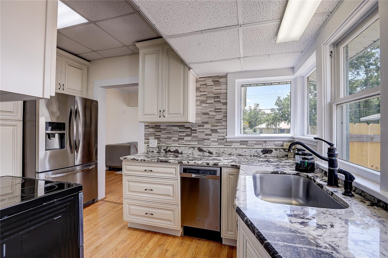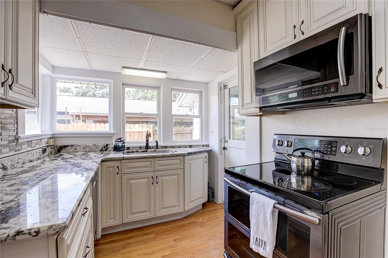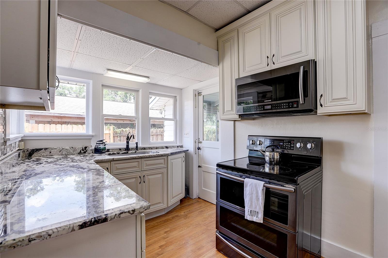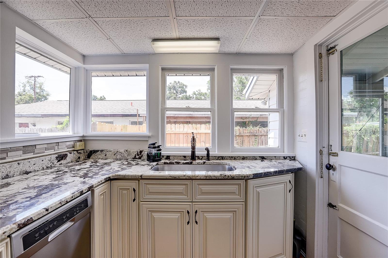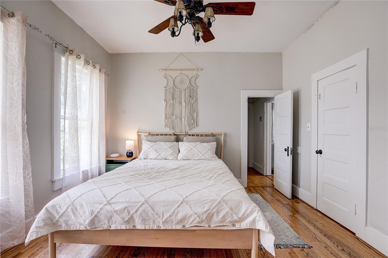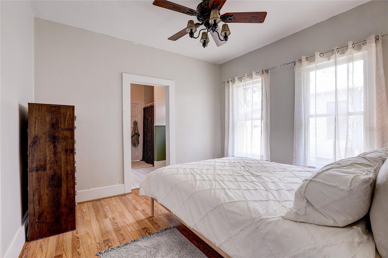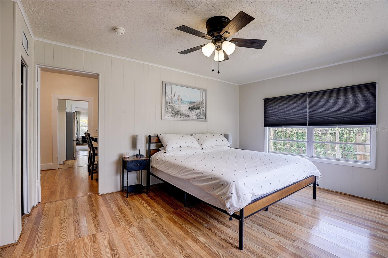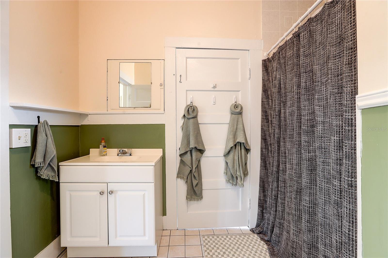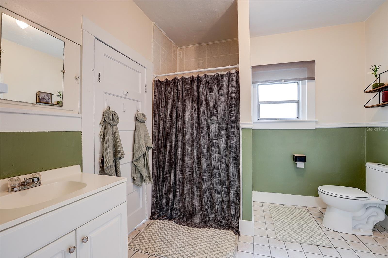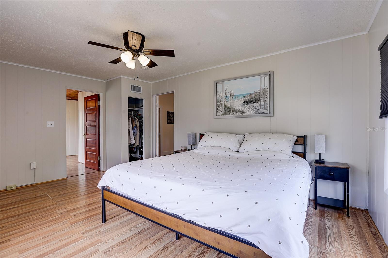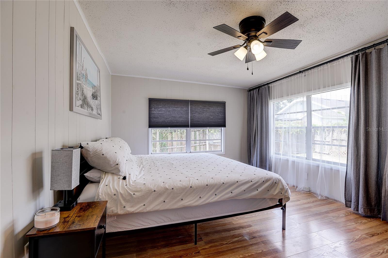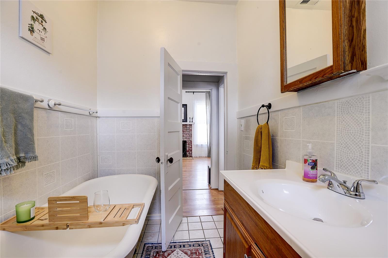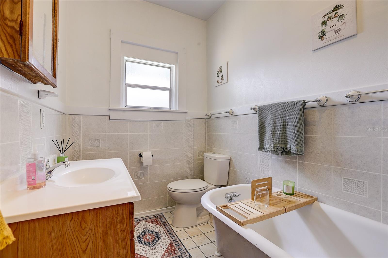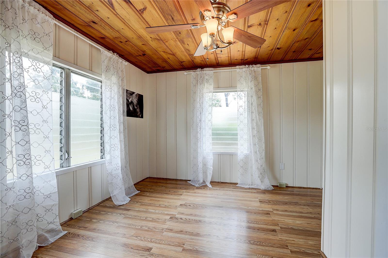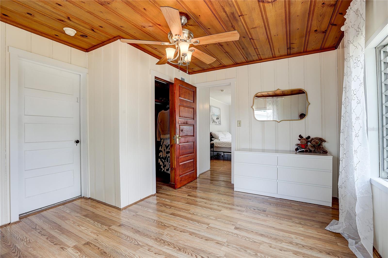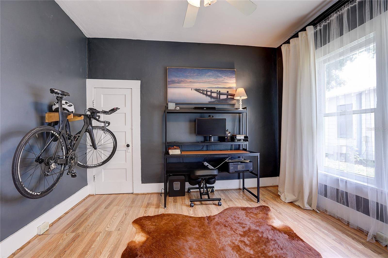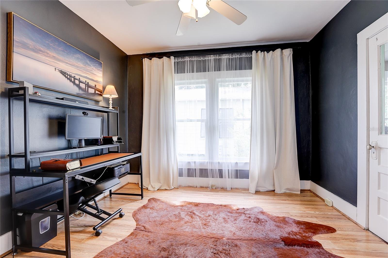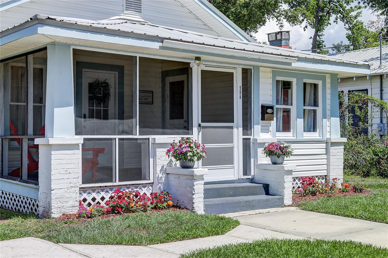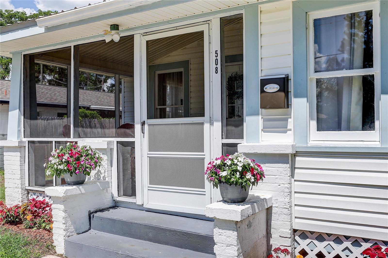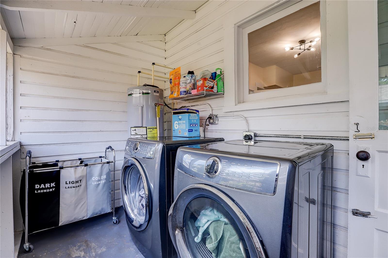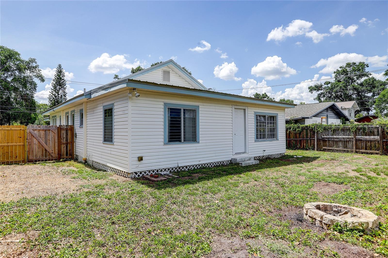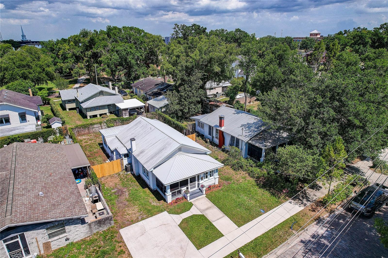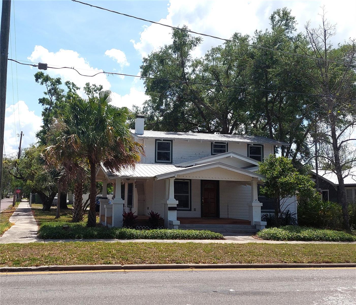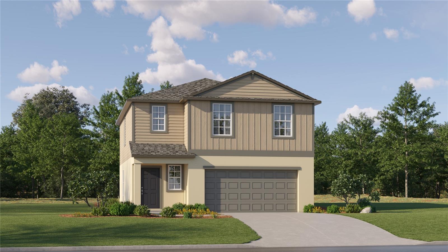508 Walker Street, PLANT CITY, FL 33563
Property Photos
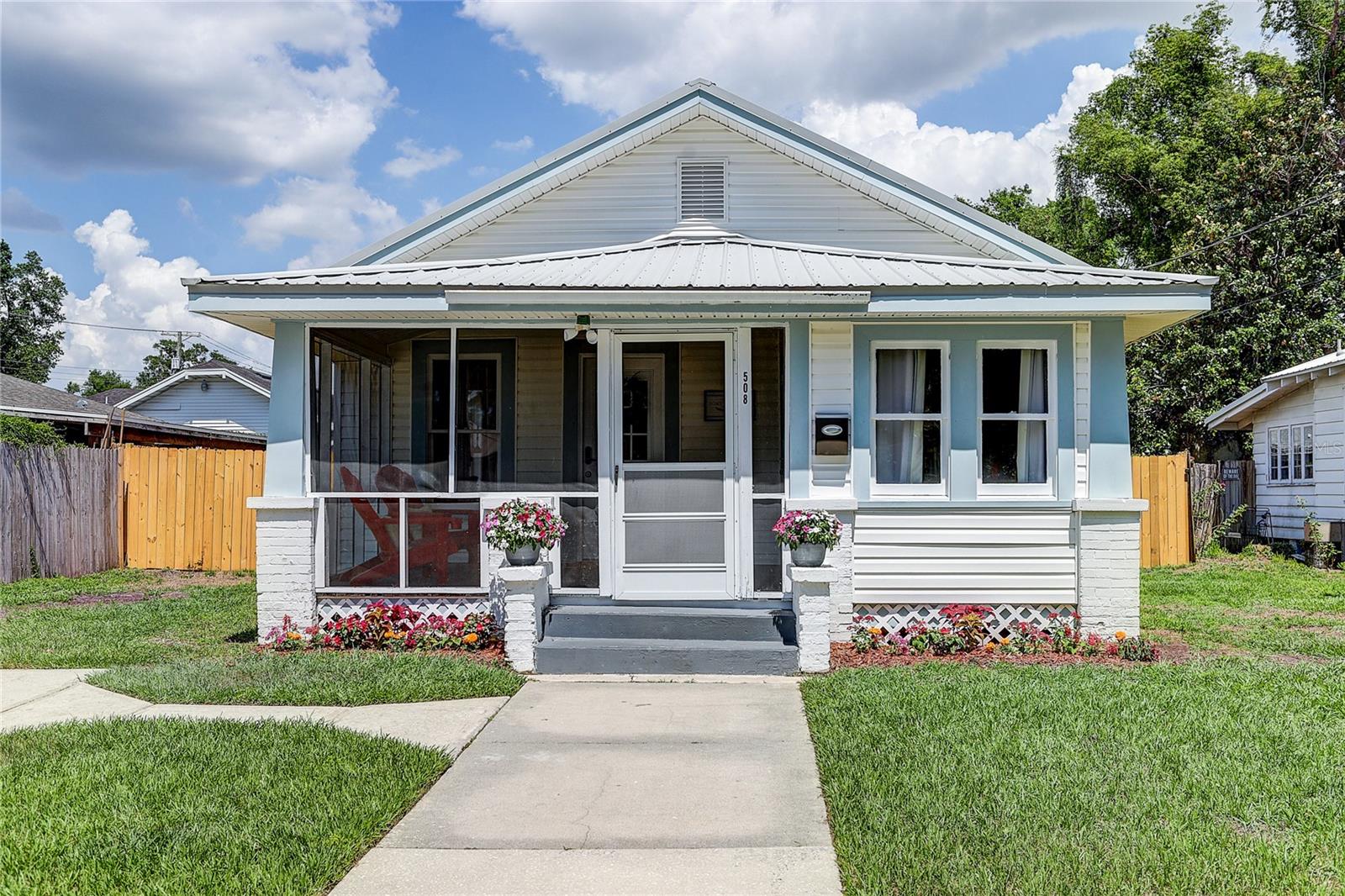
Would you like to sell your home before you purchase this one?
Priced at Only: $310,000
For more Information Call:
Address: 508 Walker Street, PLANT CITY, FL 33563
Property Location and Similar Properties
- MLS#: TB8390903 ( Residential )
- Street Address: 508 Walker Street
- Viewed: 6
- Price: $310,000
- Price sqft: $188
- Waterfront: No
- Year Built: 1924
- Bldg sqft: 1645
- Bedrooms: 3
- Total Baths: 2
- Full Baths: 2
- Days On Market: 2
- Additional Information
- Geolocation: 28.0187 / -82.1271
- County: HILLSBOROUGH
- City: PLANT CITY
- Zipcode: 33563
- Subdivision: School Park
- Elementary School: Wilson
- Middle School: Tomlin
- High School: Plant City
- Provided by: HOMECOIN.COM
- Contact: Jonathan Minerick
- 888-400-2513

- DMCA Notice
-
DescriptionWelcome to this charming home nestled in Plant Citys Historic District, located on a picturesque brick lined street just minutes from downtown. Inside, ample natural light creates a warm and inviting ambiance. The perfect blend of timeless elegance and modern comforts, this home features three spacious bedrooms, a versatile bonus room, two full bathrooms, and a cozy kitchen complete with granite countertops and several stainless steel appliances. Additional highlights include a durable metal roof (2011) with a 4070 year lifespan, A/C system (2022), updated PVC plumbing and electrical wiring, as well as the convenience of public sewer/water. With no HOA, youll have the freedom to enjoy your home without restrictions. The front porch is perfect for sipping your morning coffee, unwinding after a long day, or simply relaxing while savoring the quaint atmosphere of the neighborhood. Just a short distance from Plant Citys growing downtown, you'll have easy access to new restaurants, lovely coffee shops, and unique local boutiques.
Payment Calculator
- Principal & Interest -
- Property Tax $
- Home Insurance $
- HOA Fees $
- Monthly -
For a Fast & FREE Mortgage Pre-Approval Apply Now
Apply Now
 Apply Now
Apply NowFeatures
Building and Construction
- Covered Spaces: 0.00
- Exterior Features: Sidewalk
- Fencing: Wood
- Flooring: Ceramic Tile, Laminate
- Living Area: 1463.00
- Roof: Metal
Property Information
- Property Condition: Completed
Land Information
- Lot Features: Historic District, Street Brick
School Information
- High School: Plant City-HB
- Middle School: Tomlin-HB
- School Elementary: Wilson Elementary School-HB
Garage and Parking
- Garage Spaces: 0.00
- Open Parking Spaces: 0.00
- Parking Features: Curb Parking, Driveway
Eco-Communities
- Water Source: Public
Utilities
- Carport Spaces: 0.00
- Cooling: Central Air
- Heating: Electric
- Pets Allowed: Yes
- Sewer: Public Sewer
- Utilities: Cable Available, Public, Sewer Connected, Water Connected
Finance and Tax Information
- Home Owners Association Fee: 0.00
- Insurance Expense: 0.00
- Net Operating Income: 0.00
- Other Expense: 0.00
- Tax Year: 2024
Other Features
- Appliances: Dishwasher, Electric Water Heater, Microwave, Range, Refrigerator
- Country: US
- Interior Features: Ceiling Fans(s)
- Legal Description: SCHOOL PARK LOT 3 BLOCK 3
- Levels: One
- Area Major: 33563 - Plant City
- Occupant Type: Vacant
- Parcel Number: P-29-28-22-5CG-000003-00003.0
- View: City
- Zoning Code: R-1
Similar Properties
Nearby Subdivisions
Aldermans Add A Resubdiv Of Bl
Buffington Sub
Clarks Add To Plant Cty
Country Hills East
Crum D R
Dorene Terrace
Gibson Terrace Resub
Gilchrist Sub
Glendale
Greenville Sub 8
Highland Terrace Resubdiv
Homeland Park
Lincoln Park
Lowry Devane
Lowry & Devane
Madison Park
Madison Park East
Madison Park East Sub
Mc David Terrace
Oak Park Heights
Oakwood Estates
Osborne S R Sub
Park East
Park Place
Pine Dale Estates
Pinecrest
Plant City Historical Area
Roach Sub
Robinson Brothers Sub
Roseland Park
School Park
Seminole Lake Estates
Shannon Estates
Small Farms
Sugar Creek Ph I
Sunset Heights Revised Lot 16
Terry Park Ext
Unplatted
Walden Lake Sub
Walden Lake Sub Un 1
Washington Park
West Pinecrest
Woodfield Village
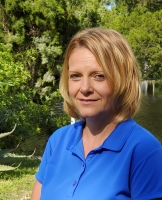
- Christa L. Vivolo
- Tropic Shores Realty
- Office: 352.440.3552
- Mobile: 727.641.8349
- christa.vivolo@gmail.com



