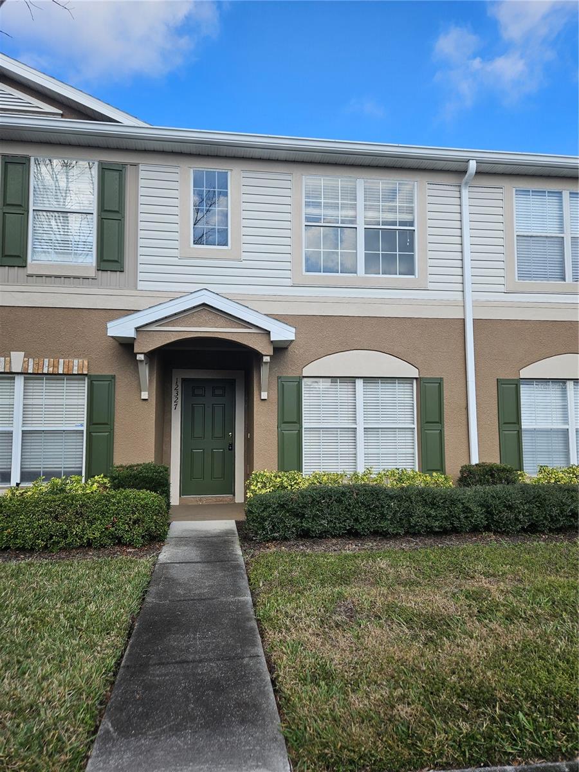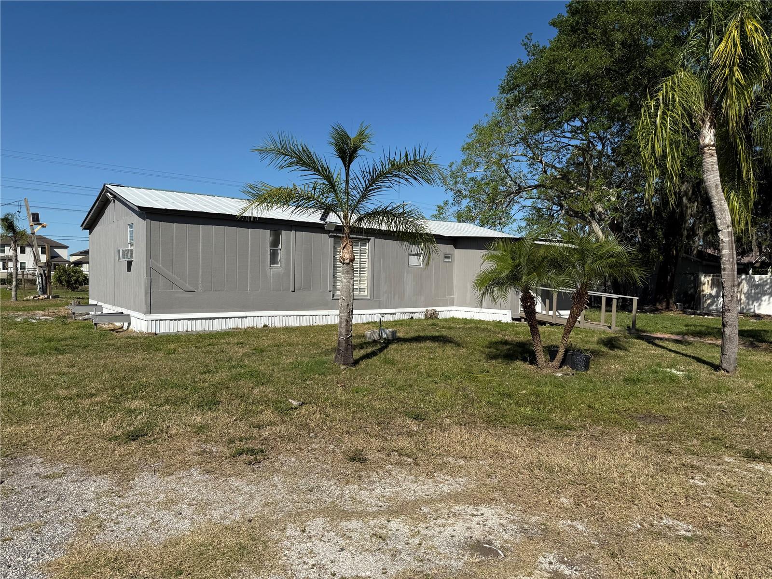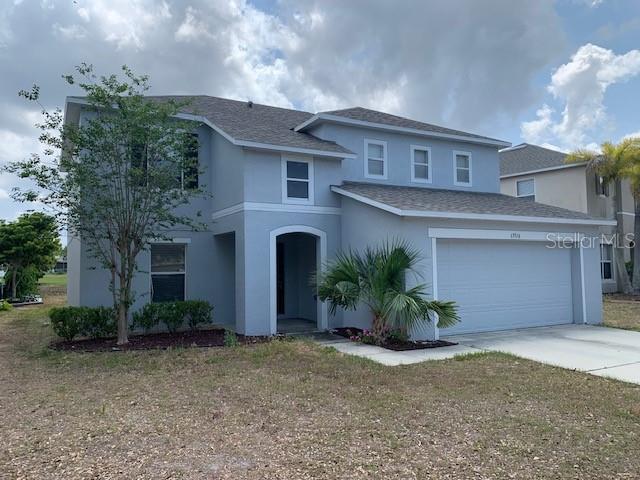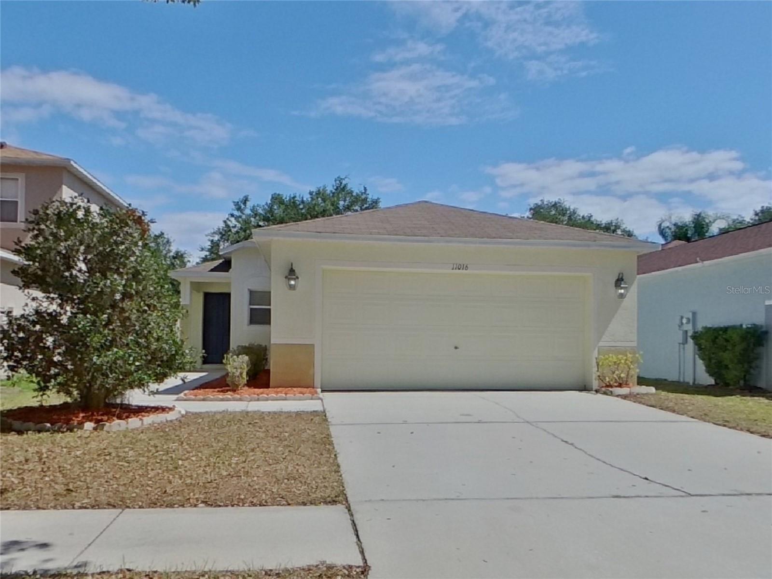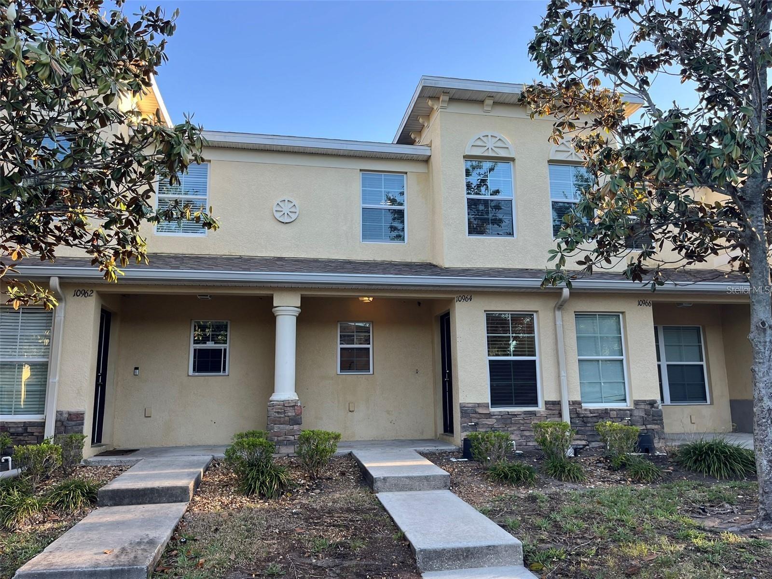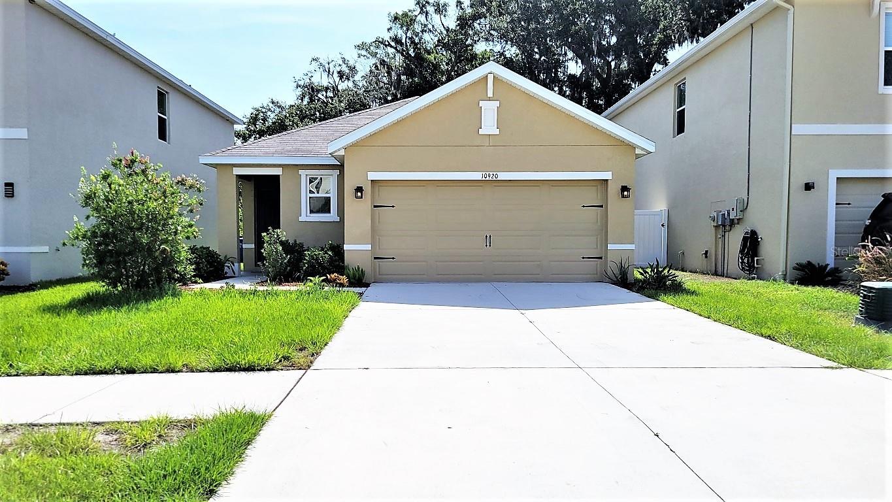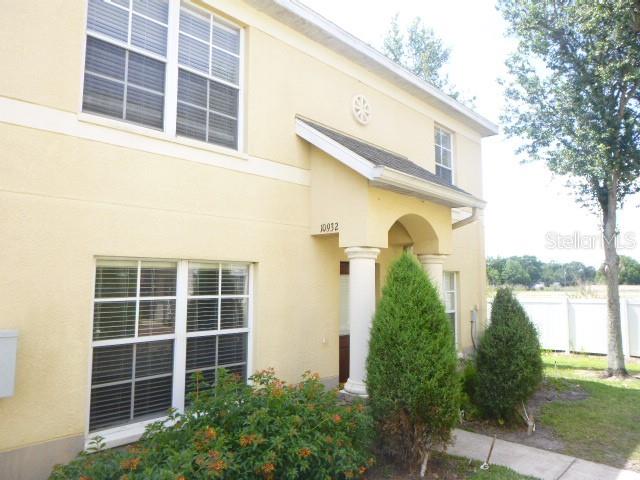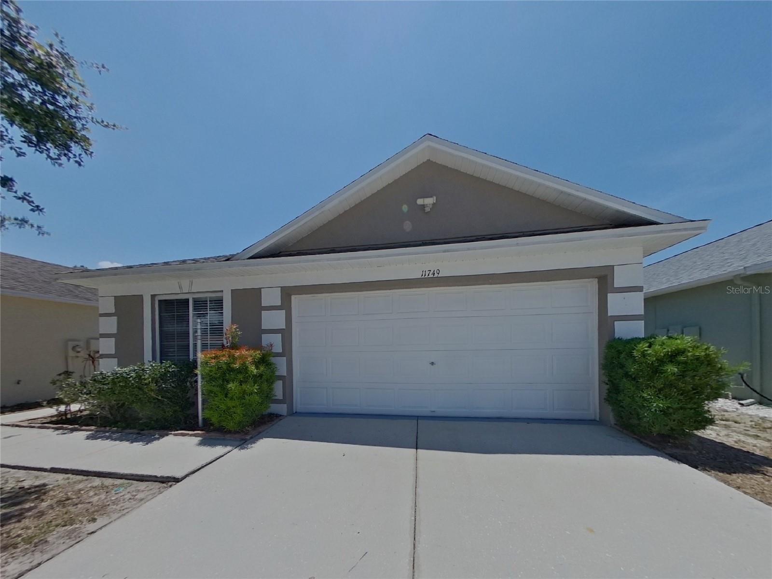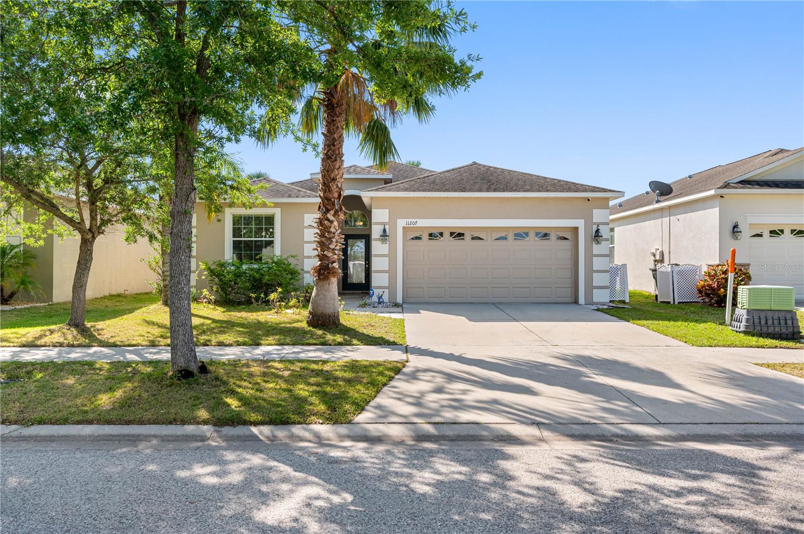12378 Foxmoor Peak Drive, RIVERVIEW, FL 33579
Property Photos

Would you like to sell your home before you purchase this one?
Priced at Only: $1,850
For more Information Call:
Address: 12378 Foxmoor Peak Drive, RIVERVIEW, FL 33579
Property Location and Similar Properties
- MLS#: TB8391202 ( Residential Lease )
- Street Address: 12378 Foxmoor Peak Drive
- Viewed: 3
- Price: $1,850
- Price sqft: $1
- Waterfront: No
- Year Built: 2006
- Bldg sqft: 1255
- Bedrooms: 2
- Total Baths: 3
- Full Baths: 2
- 1/2 Baths: 1
- Days On Market: 7
- Additional Information
- Geolocation: 27.8129 / -82.3316
- County: HILLSBOROUGH
- City: RIVERVIEW
- Zipcode: 33579
- Subdivision: Panther Trace Ph 1 Townhome
- Elementary School: Collins
- High School: Riverview
- Provided by: WRIGHT DAVIS REAL ESTATE

- DMCA Notice
-
DescriptionWelcome to peaceful lakeside living in this spacious and well maintained 2 bedroom, 2.5 bath townhome in the heart of gated community of Panther Trace in Riverview. Enjoy serene water views and modern comfort in a home designed for easy living and entertaining. The open and airy floorplan features ceramic tile throughout the main level and plush carpeting upstairs for a cozy, inviting feel. The kitchen includes a bright white appliance package, ample cabinetry for all your storage needs, and flows seamlessly into the dining and living areas perfect for everyday living and gatherings. Ceiling fans throughout the home provide year round comfort. Upstairs, the primary suite offers a relaxing retreat with an en suite bathroom, extended vanity, shower/tub combo, and a generous walk in closet. The second bedroom also includes its own full bathroom, providing privacy and convenience for guests or roommates. Step outside to the screened in patio and take in gorgeous, uninterrupted views of the lake ideal for morning coffee, evening relaxation, or entertaining friends and family. A washer and dryer are included for your convenience, making laundry day a breeze. This townhome combines comfort, functionality, and natural beauty all in a convenient Riverview location close to shopping, dining, and major highways. Amazing amenities include a beautiful pool and playground. Don't miss the chance to make this lakeside gem your new home! In addition to the advertised base rent, all residents are enrolled in the Resident Benefits Package (RBP) for $50.00/month which includes HVAC air filter delivery, credit building to help boost your credit score with timely rent payments, utility concierge service making utility connection a breeze during your move in, and much more! More details upon application. Sewer, water, trash and lawn care are included in rent. Pets welcome, max 2, 25 lbs, no aggressive breeds. Vacant and Available now!
Payment Calculator
- Principal & Interest -
- Property Tax $
- Home Insurance $
- HOA Fees $
- Monthly -
For a Fast & FREE Mortgage Pre-Approval Apply Now
Apply Now
 Apply Now
Apply NowFeatures
Building and Construction
- Covered Spaces: 0.00
- Flooring: Carpet, Ceramic Tile
- Living Area: 1255.00
School Information
- High School: Riverview-HB
- School Elementary: Collins-HB
Garage and Parking
- Garage Spaces: 0.00
- Open Parking Spaces: 0.00
Utilities
- Carport Spaces: 0.00
- Cooling: Central Air
- Heating: Central, Electric
- Pets Allowed: Breed Restrictions, Cats OK, Dogs OK, Number Limit, Size Limit
Finance and Tax Information
- Home Owners Association Fee: 0.00
- Insurance Expense: 0.00
- Net Operating Income: 0.00
- Other Expense: 0.00
Rental Information
- Tenant Pays: Carpet Cleaning Fee, Cleaning Fee
Other Features
- Appliances: Dishwasher, Dryer, Microwave, Range, Refrigerator, Washer
- Association Name: wrightdavis.com
- Country: US
- Furnished: Unfurnished
- Interior Features: Ceiling Fans(s), Open Floorplan, Solid Surface Counters, Solid Wood Cabinets, Walk-In Closet(s)
- Levels: Two
- Area Major: 33579 - Riverview
- Occupant Type: Vacant
- Parcel Number: U-05-31-20-79C-000010-00008.0
Owner Information
- Owner Pays: Grounds Care, Sewer, Trash Collection, Water
Similar Properties
Nearby Subdivisions
85p Panther Trace Phase 2a2
85p | Panther Trace Phase 2a-2
Belmond Reserve Ph 1
Carlton Lakes West 2
Carlton Lakes West Ph 2b
Cedarbrook
Oaks At Shady Creek Ph 2
Panther Trace
Panther Trace Ph 01 Twnhms
Panther Trace Ph 1 Townhome
Panther Trace Ph 2a-2 Unit
Panther Trace Ph 2a2
Panther Trace Ph 2b2
South Cove Ph 23
South Fork
South Fork S Tr T
South Fork Tr L Ph 1
South Fork Tr P Ph 3a
South Fork Tr Q Ph 2
South Fork Tr V Ph 1
South Fork Unit 2
South Fork Unit 4
South Fork Unit 9
Stogi Ranch Ph 2
Summerfield Crossings Village
Summerfield Village
Summerfield Village 1 Tr 11
Summerfield Village 1 Tr 17
Summerfield Village 1 Tr 2
Summerfield Village 1 Tr 26
Summerfield Village Ii Tr 3
Summerfield Villg 1 Trct 29
Summerfield Villg 1 Trct 35
Summerfield Villg 1 Trct 38
Summerfield Villg 1 Trct 9a
Triple Creek
Triple Creek Ph 1 Village C
Triple Creek Ph 2 Village E
Triple Creek Ph 2 Village F
Triple Creek Ph 2 Village G
Triple Crk Ph 4 Village I
Triple Crk Village M1
Triple Crk Village M2
Triple Crk Village N P
Tropical Acres South
Waterleaf Ph 5a
Waterleaf Ph 6b
Worthington

- Christa L. Vivolo
- Tropic Shores Realty
- Office: 352.440.3552
- Mobile: 727.641.8349
- christa.vivolo@gmail.com































