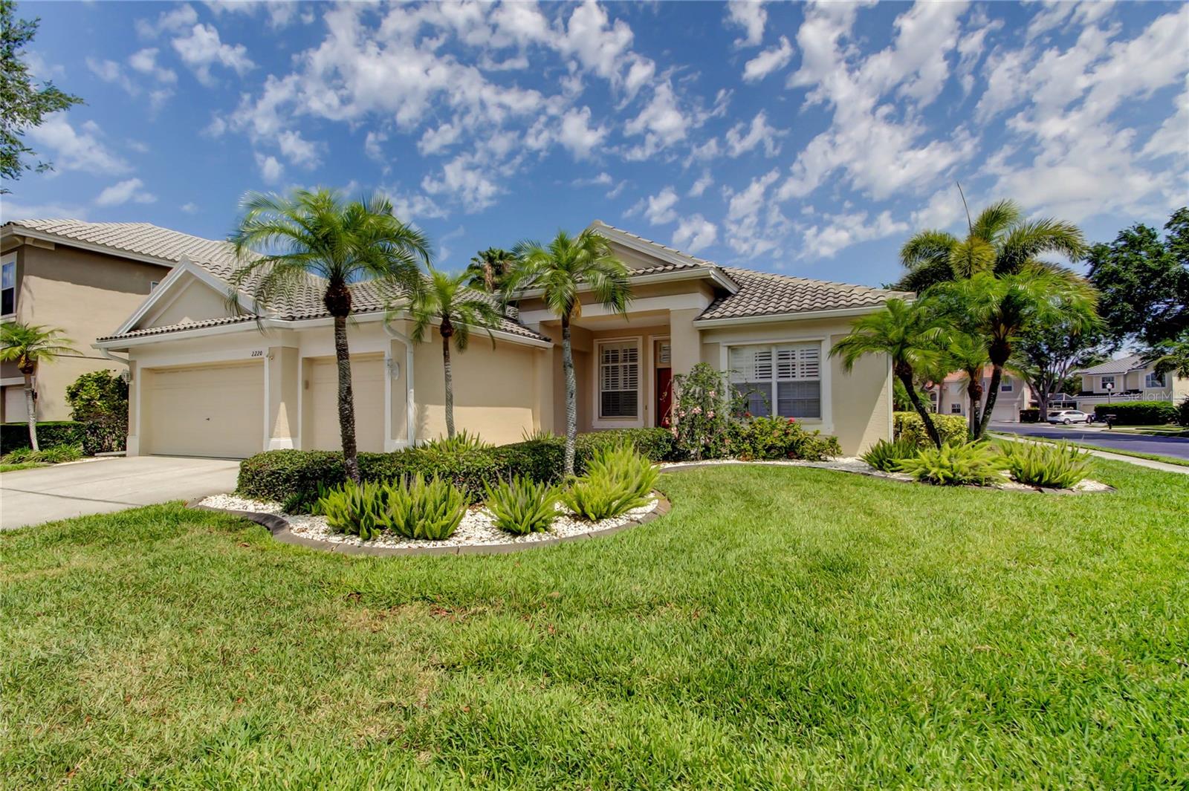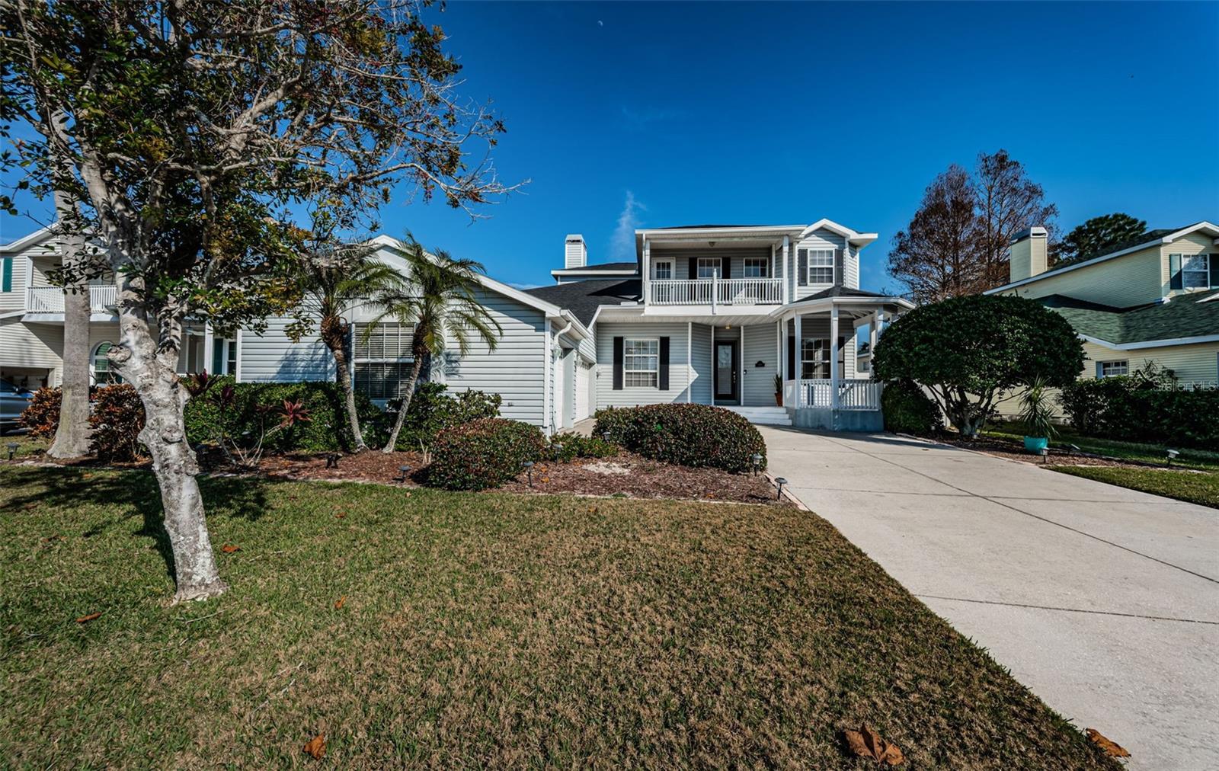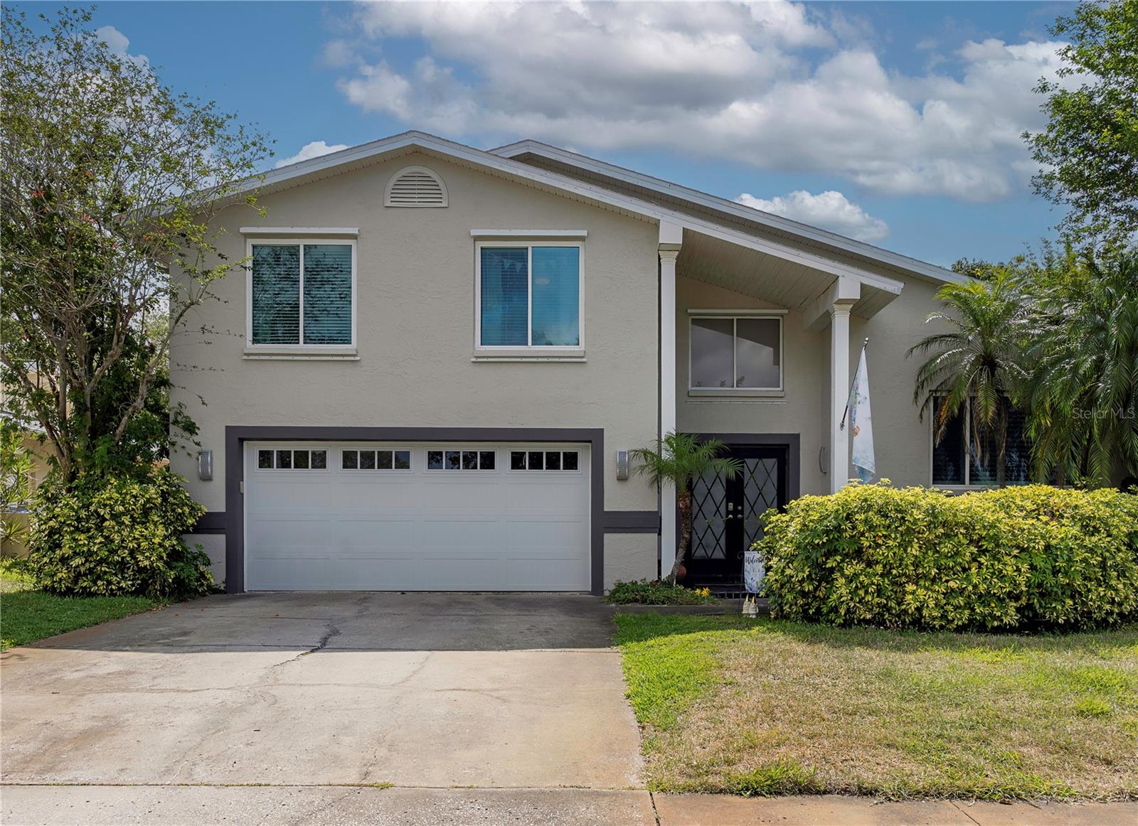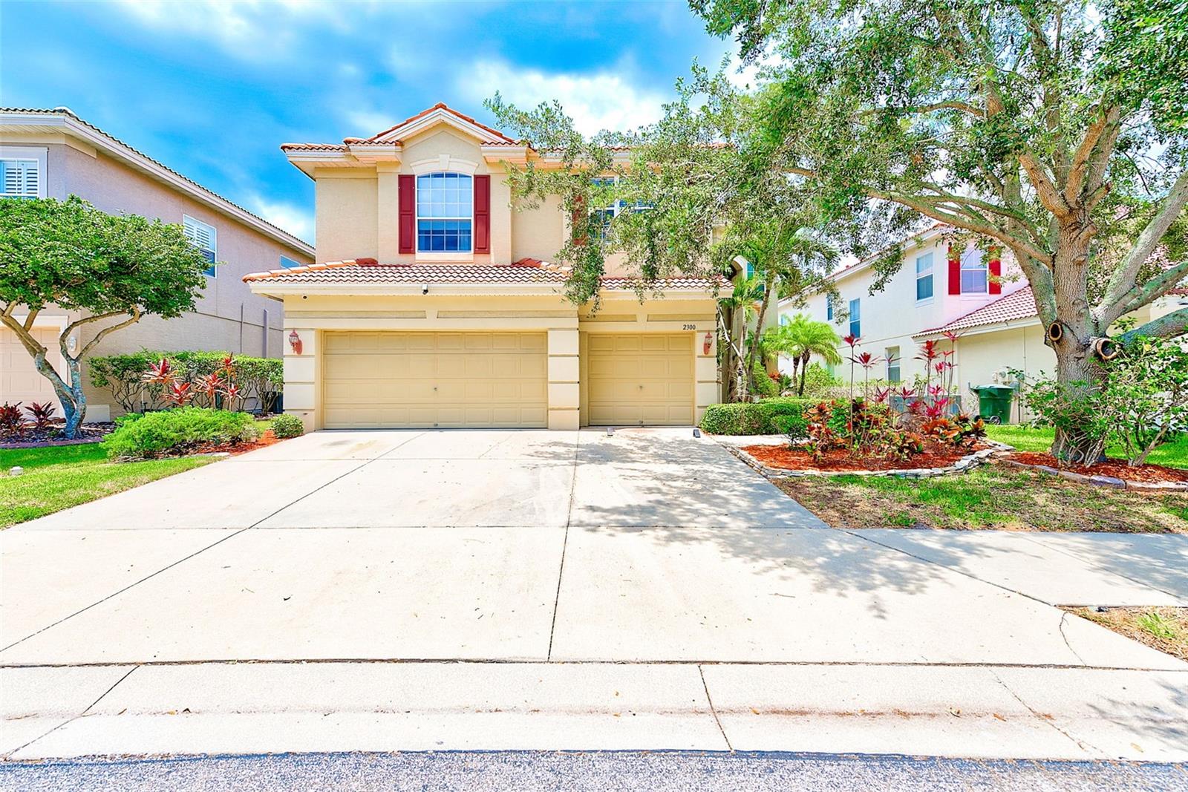2035 Nolan Drive, DUNEDIN, FL 34698
Property Photos

Would you like to sell your home before you purchase this one?
Priced at Only: $699,000
For more Information Call:
Address: 2035 Nolan Drive, DUNEDIN, FL 34698
Property Location and Similar Properties
- MLS#: TB8392214 ( Residential )
- Street Address: 2035 Nolan Drive
- Viewed: 5
- Price: $699,000
- Price sqft: $206
- Waterfront: Yes
- Wateraccess: Yes
- Waterfront Type: Pond
- Year Built: 1958
- Bldg sqft: 3386
- Bedrooms: 3
- Total Baths: 2
- Full Baths: 2
- Garage / Parking Spaces: 2
- Days On Market: 3
- Additional Information
- Geolocation: 28.0385 / -82.7728
- County: PINELLAS
- City: DUNEDIN
- Zipcode: 34698
- Subdivision: Greenway Manor
- Elementary School: Dunedin
- Middle School: Dunedin land
- High School: Dunedin
- Provided by: COLDWELL BANKER REALTY
- Contact: Karen Brown
- 727-822-9111

- DMCA Notice
-
DescriptionTucked inside a charming Cul de sac, this 3 bedroom, 2 bath plus den pool home exudes openness and warmth. The unique architectural entryway is a preview of what is inside. The spacious open floor plan features views over the pool and spa to the lovely pond that borders the property. The high living room ceiling has wooden beams and the sliding glass doors to the pool deck bathe the main living area with natural light. The primary bedroom has a 12x15ft cedar closet and inside hallway leading to the bathroom and laundry area. So many closets! Additional Bedrooms share the guest bath. One bedroom can be opened to the den/office that overlooks the pool with its large picture window, or left as is. The galley kitchen includes an open pantry at one end with built in shelving. The two car garage also includes a workbench and 3 access doors, from laundry area, from kitchen area and front of house in addition to the garage door with opener. Outside you will find mature and lovely palms and lush landscaping. This home is in an established neighborhood with a recreation and arts center 1000 steps from your front door. Honeymoon Island Beach is 4.4 miles away. Dining and Entertainment are 2.5 miles in downtown Dunedin. The Pinellas Trail is close by as well as Hammock Park and Dunedin Golf Club. Come see this very special home where memories are waiting to be made.
Payment Calculator
- Principal & Interest -
- Property Tax $
- Home Insurance $
- HOA Fees $
- Monthly -
For a Fast & FREE Mortgage Pre-Approval Apply Now
Apply Now
 Apply Now
Apply NowFeatures
Building and Construction
- Covered Spaces: 0.00
- Exterior Features: Hurricane Shutters
- Flooring: Ceramic Tile, Laminate
- Living Area: 2046.00
- Roof: Shingle
Land Information
- Lot Features: Cul-De-Sac
School Information
- High School: Dunedin High-PN
- Middle School: Dunedin Highland Middle-PN
- School Elementary: Dunedin Elementary-PN
Garage and Parking
- Garage Spaces: 2.00
- Open Parking Spaces: 0.00
- Parking Features: Driveway, Garage Door Opener, Ground Level, Guest
Eco-Communities
- Pool Features: Deck, Gunite, In Ground
- Water Source: Private
Utilities
- Carport Spaces: 0.00
- Cooling: Central Air
- Heating: Electric
- Pets Allowed: Breed Restrictions, Cats OK, Dogs OK
- Sewer: Public Sewer
- Utilities: Cable Available, Electricity Connected, Water Connected
Finance and Tax Information
- Home Owners Association Fee: 0.00
- Insurance Expense: 0.00
- Net Operating Income: 0.00
- Other Expense: 0.00
- Tax Year: 2024
Other Features
- Appliances: Dishwasher, Disposal, Dryer
- Country: US
- Furnished: Unfurnished
- Interior Features: Built-in Features, Ceiling Fans(s), High Ceilings, Primary Bedroom Main Floor, Solid Surface Counters, Solid Wood Cabinets, Thermostat, Walk-In Closet(s)
- Legal Description: GREENWAY MANOR LOT 8
- Levels: One
- Area Major: 34698 - Dunedin
- Occupant Type: Vacant
- Parcel Number: 23-28-15-33408-000-0080
- Style: Mid-Century Modern
- View: Pool, Water
Similar Properties
Nearby Subdivisions
A B Ranchette
A & B Ranchette
Amberglen
Amberlea
Barrington Hills
Baywood Shores
Baywood Shores 1st Add
Belle Terre
Braemoor Lake Villas
Canadiana Sub
Cardinal Manor
Coachlight Way
Colonial Acres
Colonial Village
Concord Groves
Doroma Park 1st Add
Dunalta
Dunedin Cove
Dunedin Cswy Center
Dunedin Isles 1
Dunedin Isles Add
Dunedin Isles Country Club
Dunedin Isles Country Club Sec
Dunedin Isles Estates
Dunedin Isles Estates 1st Add
Dunedin Lakewood Estates 3rd A
Dunedin Manor 1st Add
Dunedin Pines
Dunedin Shores Sub
Edgewater Terrace
Fairway Estates 2nd Add
Fairway Estates 3rd Add
Fairway Heights
Fairway Manor
Fairway Terrace Refile
Fenway On The Bay
Fenway-on-the-bay
Fenwayonthebay
Glenn Moor Sub
Glynwood Highlands
Greenway Manor
Grove Acres
Grove Acres 2nd Add
Grove Terrace
Guy Roy L Sub
Harbor View Villas
Harbor View Villas 1st Add
Harbor View Villas 1st Add Lot
Harbor View Villas 3rd Add
Heather Hill Apts
Heather Ridge
Highland Ct 1st Add
Highland Woods 2
Highland Woods Sub
Hillside Park Sub
Idlewild Estates
Lakeside Terrace 1st Add
Lakeside Terrace Sub
Lazy Lake Village
Lofty Pine Estates 1st Add
Moores M W Sub
New Athens City
New Athens City 1st Add
Nigels Sub
None
Oak Lake Heights
Oakland Sub
Oakland Sub 2
Osprey Place
Pinehurst Highlands
Pinehurst Meadow Add
Pinehurst Village
Pipers Glen Condo
Pleasant Grove Park 1st Add
Ranchwood Estates
Ravenwood Manor
Sailwinds A Condo Motel The
San Christopher Villas
Scots Landing
Scotsdale Bluffs Ph Ii
Scotsdale Villa Condo
Shore Crest
Skye Loch Villas
Spanish Pines
Stirling Heights
Suemar Sub
Suemar Sub 1st Add
Sunset Beautiful
Tahitian Place
Trails West
Villas Of Forest Park Condo
Virginia Crossing
Virginia Park
Weybridge Woods
Whitmires W S
Willow Wood Village
Wilshire Estates
Wilshire Estates Ii
Winchester Park
Winchester Park North
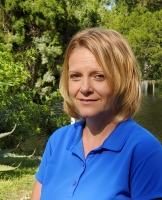
- Christa L. Vivolo
- Tropic Shores Realty
- Office: 352.440.3552
- Mobile: 727.641.8349
- christa.vivolo@gmail.com









































