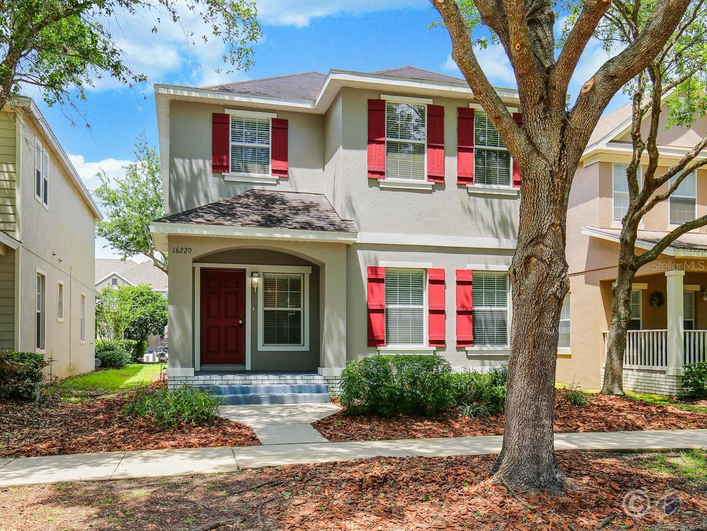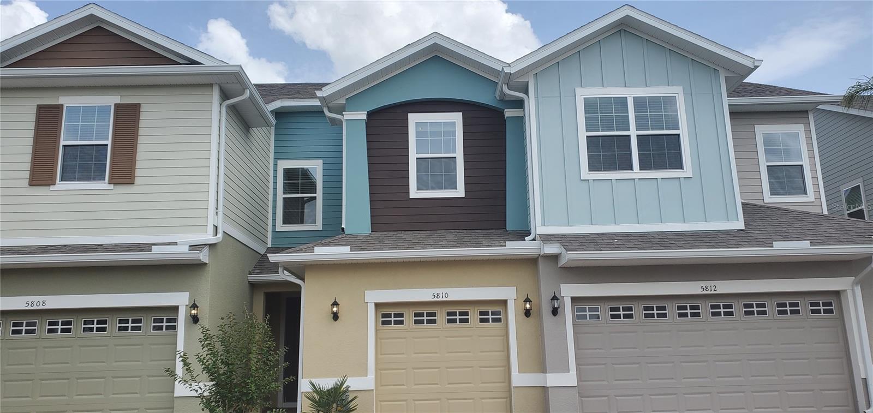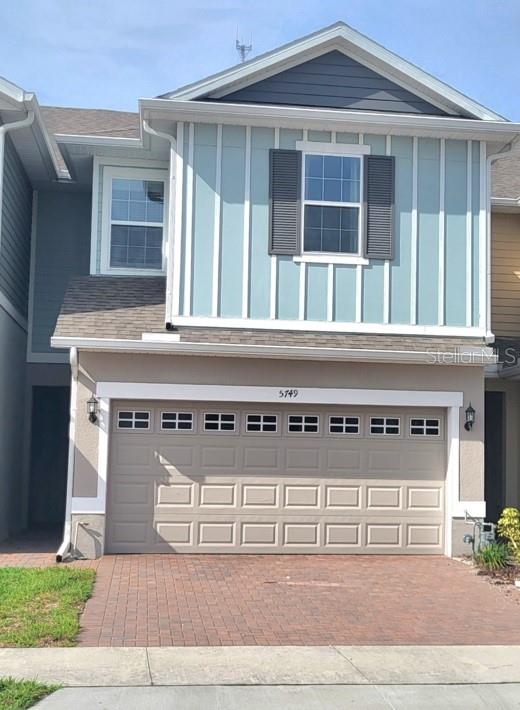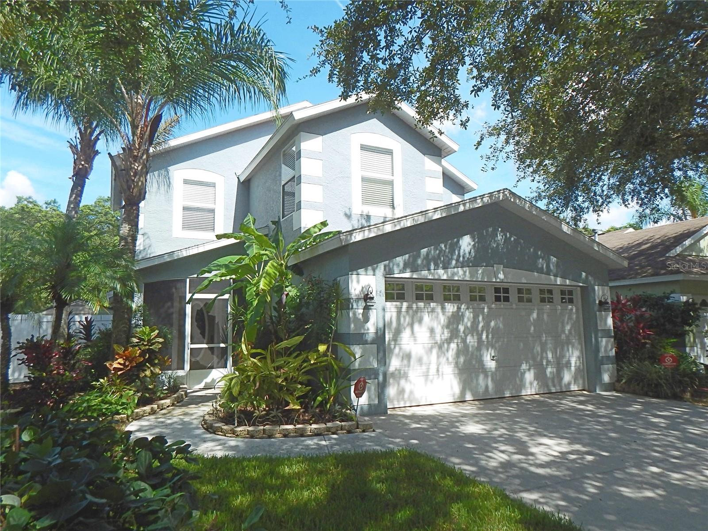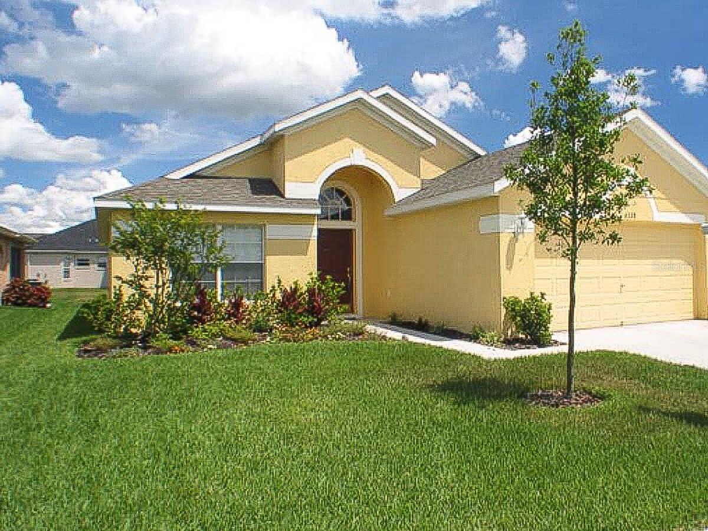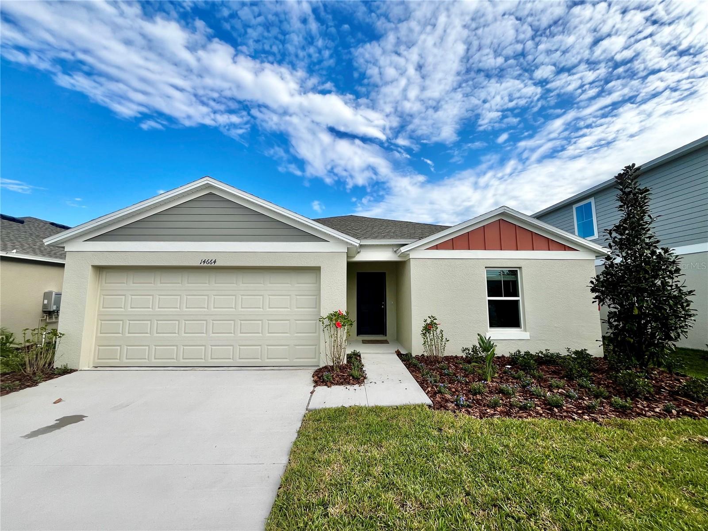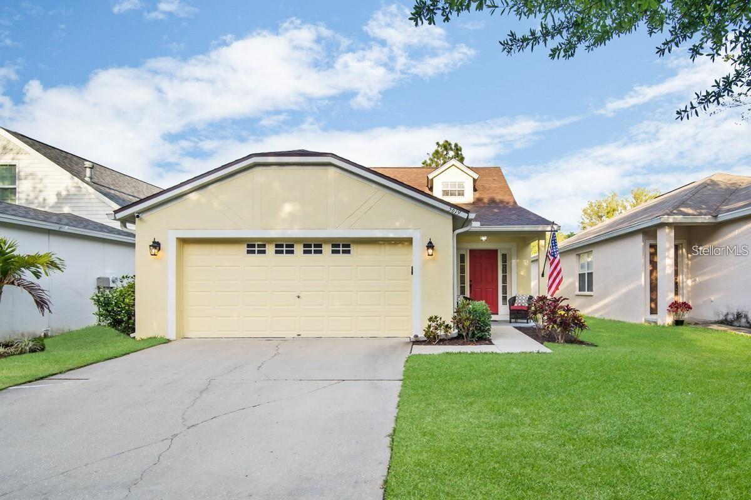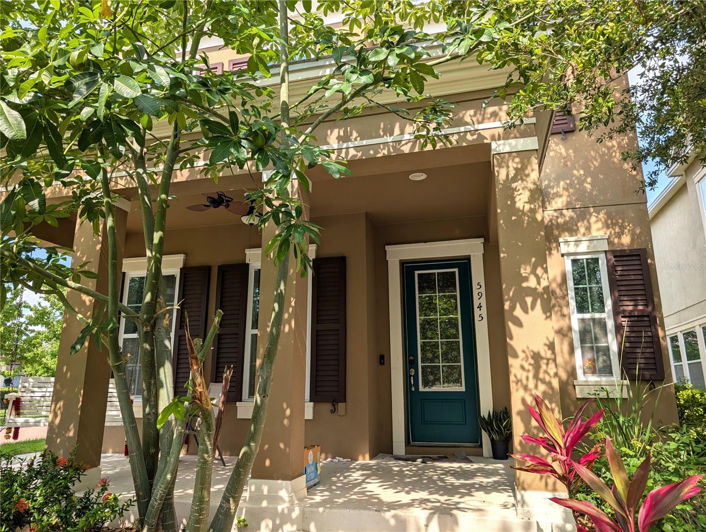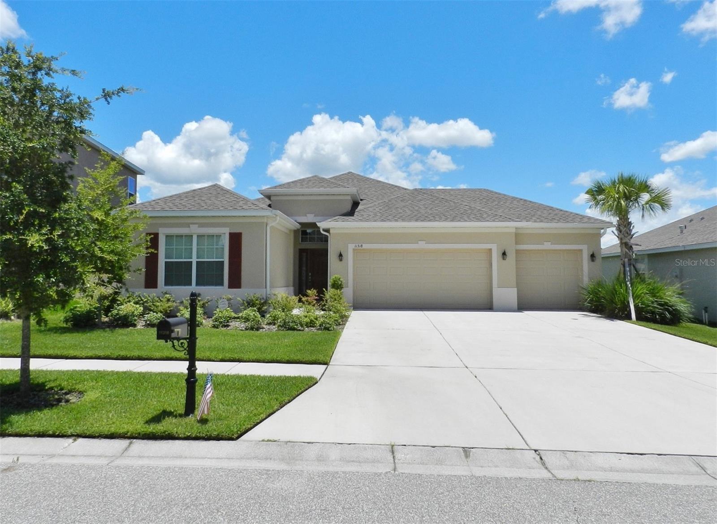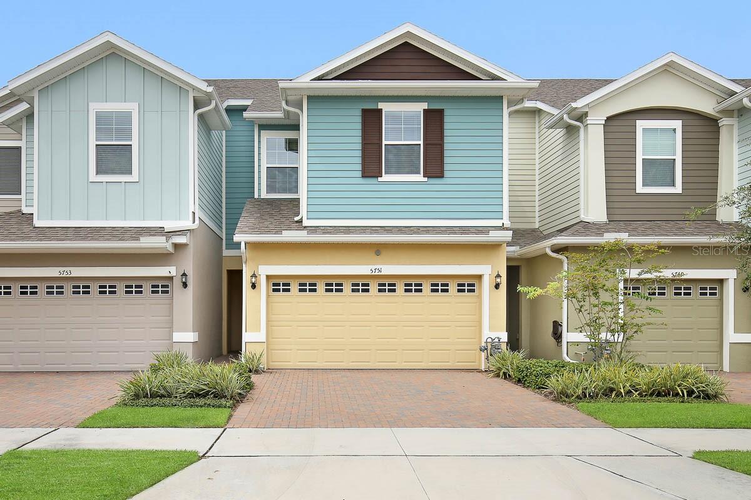6180 Skylarkcrest Drive, LITHIA, FL 33547
Property Photos
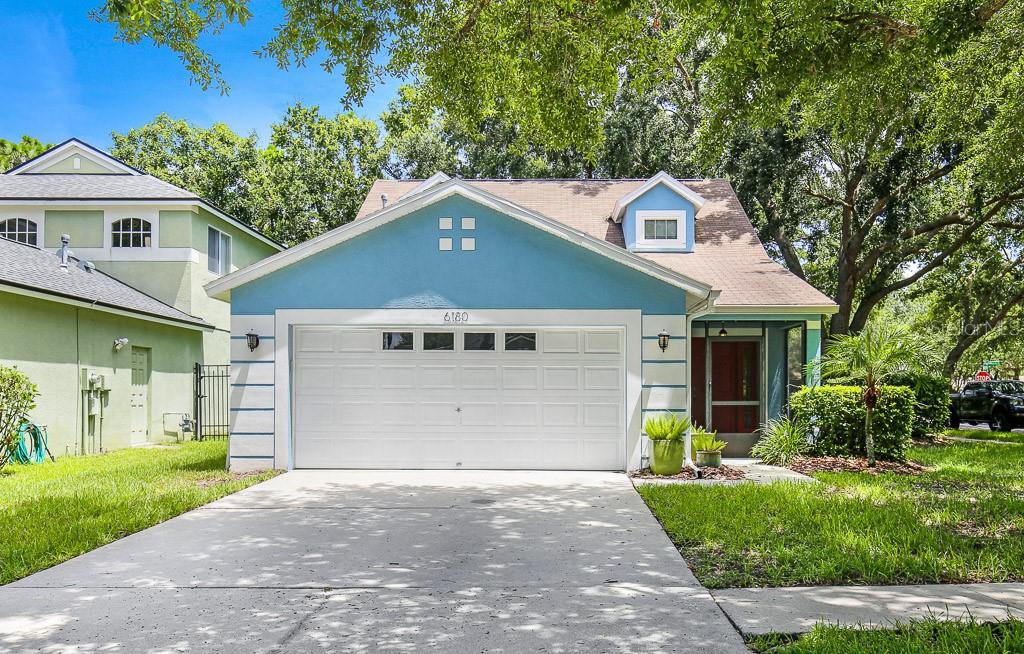
Would you like to sell your home before you purchase this one?
Priced at Only: $2,450
For more Information Call:
Address: 6180 Skylarkcrest Drive, LITHIA, FL 33547
Property Location and Similar Properties
- MLS#: TB8395551 ( Residential Lease )
- Street Address: 6180 Skylarkcrest Drive
- Viewed: 5
- Price: $2,450
- Price sqft: $1
- Waterfront: No
- Year Built: 2003
- Bldg sqft: 2170
- Bedrooms: 4
- Total Baths: 2
- Full Baths: 2
- Garage / Parking Spaces: 2
- Days On Market: 8
- Additional Information
- Geolocation: 27.8425 / -82.2215
- County: HILLSBOROUGH
- City: LITHIA
- Zipcode: 33547
- Subdivision: Fishhawk Ranch Ph 2 Parcel X2y
- Elementary School: Fishhawk Creek
- Middle School: Randall
- High School: Newsome
- Provided by: EATON REALTY

- DMCA Notice
-
DescriptionBe welcomed by this quaint 4/2/2 two story home in popular FishHawk Ranch which boasts 30+ miles walking trails, pools, tennis courts, basketball courts, a fitness center, skate park, and A rated schools! Walkthrough the screened entry into the tiled foyer and sizable living room.The dining room and kitchen are adjacent to the living room. You'll fall in love with the abundance of natural light shining through the large beautiful windows and glass paned French doors that open out to the lanai and fully fenced backyard. The kitchen features a closet pantry, custom cabinetry with under cabinet lighting, stone countertops, mosaic tile backsplash, and unique distressed wood floor tiles. Appliances include water softener and range, as well as stainless steel refrigerator, microwave and dishwasher. Washer/Dryer are not included, but hookups are provided inside the garage. The convenient downstairs Master Bedroom contains a lovely bay window complete with a seat overlooking the mature landscaping in the backyard. The master bath has a garden tub/shower combo and walk in closet. Walk up the wood stairs to the remaining 3 bedrooms each with plush carpeting and a tiled 2nd bath. The largest of the upstairs bedrooms has a walk in closet and the 2nd bathtub was refinished with a non slip surface. Complete lawn maintenance, including mowing, shrub pruning, irrigation system service, turf, and plant fertilization and plant pest control are included in rent services saving you time and money! As a resident of FishHawk Ranch, you'll enjoy access to a plethora of amenities, including 30+ miles of trails, pools, fitness centers, tennis and basketball courts, and A rated schools, making it an ideal place to call home for families and outdoor enthusiasts alike. NOTE: Additional $59/mo. Resident Benefits Package is required and includes a host of time and money saving perks, including monthly air filter delivery, concierge utility setup, on time rent rewards, $1M identity fraud protection, credit building, online maintenance and rent payment portal, one lockout service, and one late rent pass. Renters Liability Insurance Required. Call to learn more about our Resident Benefits Package.
Payment Calculator
- Principal & Interest -
- Property Tax $
- Home Insurance $
- HOA Fees $
- Monthly -
For a Fast & FREE Mortgage Pre-Approval Apply Now
Apply Now
 Apply Now
Apply NowFeatures
Building and Construction
- Covered Spaces: 0.00
- Fencing: Fenced
- Flooring: Carpet, Ceramic Tile, Wood
- Living Area: 1624.00
Property Information
- Property Condition: Completed
Land Information
- Lot Features: In County, Sidewalk
School Information
- High School: Newsome-HB
- Middle School: Randall-HB
- School Elementary: Fishhawk Creek-HB
Garage and Parking
- Garage Spaces: 2.00
- Open Parking Spaces: 0.00
- Parking Features: Garage Door Opener
Eco-Communities
- Pool Features: Gunite, In Ground
- Water Source: Public
Utilities
- Carport Spaces: 0.00
- Cooling: Central Air
- Heating: Central, Natural Gas
- Pets Allowed: Breed Restrictions, Yes
- Sewer: Public Sewer
- Utilities: BB/HS Internet Available, Cable Available, Electricity Available, Natural Gas Available, Public, Sewer Connected, Underground Utilities
Amenities
- Association Amenities: Clubhouse, Fitness Center, Playground, Pool, Recreation Facilities, Tennis Court(s)
Finance and Tax Information
- Home Owners Association Fee: 0.00
- Insurance Expense: 0.00
- Net Operating Income: 0.00
- Other Expense: 0.00
Rental Information
- Tenant Pays: Re-Key Fee
Other Features
- Appliances: Dishwasher, Microwave, Range, Refrigerator
- Association Name: FishHawk Ranch
- Association Phone: fishran@ciramail
- Country: US
- Furnished: Unfurnished
- Interior Features: Ceiling Fans(s), Eat-in Kitchen, Primary Bedroom Main Floor, Solid Surface Counters, Stone Counters, Walk-In Closet(s)
- Levels: Two
- Area Major: 33547 - Lithia
- Occupant Type: Tenant
- Parcel Number: U-29-30-21-649-000060-00001.0
Owner Information
- Owner Pays: Grounds Care, Pest Control, Trash Collection
Similar Properties
Nearby Subdivisions
B D Hawkstone Ph 1
B D Hawkstone Ph 2
Channing Park
Fiishhawk Ranch West Ph 2a
Fishhawk Ranch Ph 02
Fishhawk Ranch Ph 2 Parcel Dd-
Fishhawk Ranch Ph 2 Parcel Dd1
Fishhawk Ranch Ph 2 Parcel X2y
Fishhawk Ranch Ph 2 Prcl
Fishhawk Ranch Ph 2 Tr 1
Fishhawk Ranch Ph 2 Tract 12 B
Fishhawk Ranch Towncenter Ph 2
Fishhawk Ranch Towncenter Phas
Fishhawk Ranch Twnhms Ph
Fishhawk Ranch West Ph 1b/1c
Fishhawk Ranch West Ph 1b1c
Fishhawk Ranch West Twnhms
Hawkstone
Hinton Hawkstone Ph 2a 2b2

- Christa L. Vivolo
- Tropic Shores Realty
- Office: 352.440.3552
- Mobile: 727.641.8349
- christa.vivolo@gmail.com


































