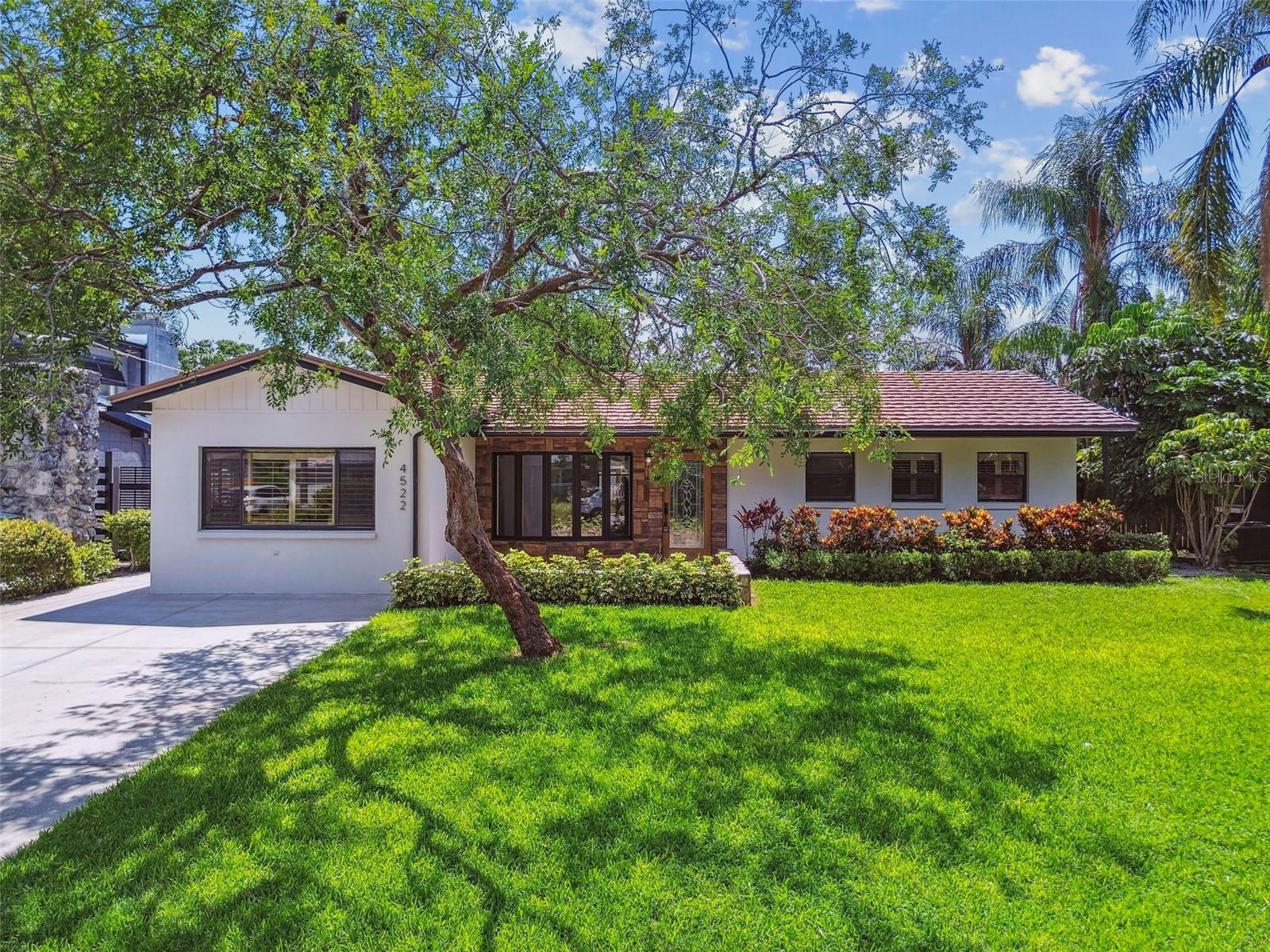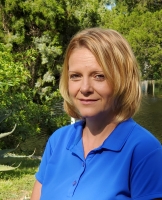4522 Hale Avenue, TAMPA, FL 33611
Property Photos

Would you like to sell your home before you purchase this one?
Priced at Only: $697,850
For more Information Call:
Address: 4522 Hale Avenue, TAMPA, FL 33611
Property Location and Similar Properties
- MLS#: TB8395612 ( Residential )
- Street Address: 4522 Hale Avenue
- Viewed: 16
- Price: $697,850
- Price sqft: $365
- Waterfront: No
- Year Built: 1955
- Bldg sqft: 1912
- Bedrooms: 4
- Total Baths: 2
- Full Baths: 2
- Garage / Parking Spaces: 2
- Days On Market: 23
- Additional Information
- Geolocation: 27.8984 / -82.5113
- County: HILLSBOROUGH
- City: TAMPA
- Zipcode: 33611
- Subdivision: Manhattan Manor No 3
- Elementary School: Anderson
- Middle School: Madison
- High School: Robinson
- Provided by: TOMLIN, ST CYR & ASSOCIATES LLC

- DMCA Notice
-
DescriptionPRICE IMPROVED! Welcome to this fully renovated, South Tampa pool home, which stayed high and dry during recent storms! This gorgeous remodel is not your ordinary flip; Owners are native, Tampa professionals who have a passion for improving their community with high quality renovations that are fully permitted with the City of Tampa. After gutting this original, rock solid, concrete block pool home mostly down to the studs, the owners transformed a chopped up 1950s floorplan into an open concept living space that perfectly embodies the classic Florida lifestyle with fabulous views of newly planted palm trees swaying by the pool! The fantastic split bedroom plan offers a spacious primary suite with 9 foot ceilings, a brand new en suite bath, double vanity boasting luxury Taj Mahal Quartzite counters with a waterfall edge, all wood cabinetry, and a custom glass enclosed shower. Rounding out this ideal split design are three additional bedrooms and a new second bath with a tub/shower combo. From the moment you enter, you'll be greeted by lofty 8.5 ft ceilings, new plank tile floors throughout, and the light and bright feel of home. This home feels and lives large with an open concept kitchen, featuring new, top quality Frigidaire Gallery appliances with induction stove, all wood cabinetry, a pantry, and stunning Blue Lumen Quartzite counters. The island is the centerpiece of this gorgeous kitchen, offering additional cabinetry and seating for family or friends all as you gaze outside to the pool area from your kicthen sink window! So easy to keep an eye out when needed! There is also a separate dining area that flows beautifully with the home. Moving further, you'll find a perfectly placed dry bar adjacent to the kitchen and family room, boasting a quality wine fridge, quatztire top ,marble backsplash, and glass doors in the cabinetry above. The family room has gorgeous, glass French doors with sidelights that bring the outdoors in and allow for easy access to your covered porch, pool, spa, elevated patio with a brick firepit/built in BBQ grill, and fully fenced yard! This home truly has it all! ****Upgrades and updates include: NEW electrical, new sewer lines,(no cast iron here!) new hot water heater, drywall, insulation, laundry closet complete with a brand new, full sized, stacked washer and dryer, exterior stucco and paint, resurfaced pool and spa with beautiful new tile edge and diamond coat finish, New stamped concrete porch, patio and pool deck, New 5 zone sprinkler system and landscape lighting, freshly planted palm trees, New tongue in groove, natural wood ceilings on the back porch, front porch, and eaves, and probably more! All work inspected and permitted by the City and completed 2024 2025. This home has been transformed and is ready for you! Just move in, unpack and start enjoying! In addition, there is a 14' x 8' storage shed perfect for pool toys, yard tools, bikes, a workshop, or you could even create a fabulous poolside cabana or bar! The quality metal roof and HVAC are in good working condition and have many years of life left, and we have a clean 4 pt inspection to pass on. This renovation, remodel has been nearly a year in the making, so come and see why this is not your ordinary flip! Located in sought after South Tampa and ready for you!
Payment Calculator
- Principal & Interest -
- Property Tax $
- Home Insurance $
- HOA Fees $
- Monthly -
For a Fast & FREE Mortgage Pre-Approval Apply Now
Apply Now
 Apply Now
Apply NowFeatures
Building and Construction
- Covered Spaces: 0.00
- Exterior Features: French Doors, Lighting, Storage
- Fencing: Vinyl
- Flooring: Tile
- Living Area: 1551.00
- Other Structures: Shed(s), Storage
- Roof: Metal
School Information
- High School: Robinson-HB
- Middle School: Madison-HB
- School Elementary: Anderson-HB
Garage and Parking
- Garage Spaces: 0.00
- Open Parking Spaces: 0.00
- Parking Features: Driveway
Eco-Communities
- Pool Features: Gunite, In Ground
- Water Source: None
Utilities
- Carport Spaces: 2.00
- Cooling: Central Air
- Heating: Central, Heat Pump
- Pets Allowed: Yes
- Sewer: Public Sewer
- Utilities: Electricity Connected, Sewer Connected, Water Connected
Finance and Tax Information
- Home Owners Association Fee: 0.00
- Insurance Expense: 0.00
- Net Operating Income: 0.00
- Other Expense: 0.00
- Tax Year: 2024
Other Features
- Appliances: Bar Fridge, Built-In Oven, Cooktop, Dishwasher, Disposal, Dryer, Microwave, Range, Refrigerator, Washer, Wine Refrigerator
- Country: US
- Interior Features: Ceiling Fans(s), Dry Bar, Eat-in Kitchen, High Ceilings, Kitchen/Family Room Combo, Open Floorplan, Primary Bedroom Main Floor, Solid Surface Counters, Split Bedroom, Stone Counters, Window Treatments
- Legal Description: MANHATTAN MANOR NO 3 LOT 12 BLOCK 5
- Levels: One
- Area Major: 33611 - Tampa
- Occupant Type: Vacant
- Parcel Number: A-04-30-18-3WX-000005-00012.0
- Views: 16
- Zoning Code: RS-60
Nearby Subdivisions
Anita Sub
Bailey Sidney Sub
Bailey & Sidney Sub
Bay City Rev Map
Baybridge Rev
Bayhaven
Bayhill Estates
Bayhill Estates 2nd Add
Bayhill Estates Add
Bayshore Beautiful
Bayshore Beautiful Sub
Bayshore Court
Berriman Place
Boulevard Heights No 2
Brobston Fendig Co Half Wa
Brobston Fendig & Co Half Wa
Brobston Fendig And Co Half Wa
Chambray Sub Rep
Crescent Park
East Interbay Area
Ganbridge City 2
Gandy Blvd Park
Gandy Blvd Park 2nd Add
Gandy Blvd Park Add
Gandy Boulevard Park
Gandy Gardens 1
Gandy Gardens 2
Gandy Gardens 8
Gandy Manor
Gandy Manor 2nd Add
Gandy Manor Add
Guernsey Estates
Guernsey Estates Add
Harbor Shores Sub
Harbor View Palms
Lynwood
Mac Dill Heights
Mac Dill Park
Macdill Estates
Macdill Estates Rev
Manhattan Manor 3
Manhattan Manor No 3
Manhattan Manor Rev
Margaret Anne 02 Rev
Margaret Anne Sdv
Margaret Anne Sub Revi
Midway Heights
Norma Park Sub
Northpointe At Bayshore
Oakellars
Oakland Park Corr Map
Parnell's Sub Unit No 2
Parnells Sub
Peninsula Heights
Regency Cove A Cooperative
Rocky Shore Sub
Romany Tan
Shell Point
Southside
Southside Rev Plat Of Lots 1 T
Stuart Grove Rev Plan Of
Tibbetts Add To Harbor V
Tropical Pines
Tropical Terrace
Unplatted
Virginia Park
Weiland Sub
West Bay Bluff
Wrights Alotment Rev

- Christa L. Vivolo
- Tropic Shores Realty
- Office: 352.440.3552
- Mobile: 727.641.8349
- christa.vivolo@gmail.com












































