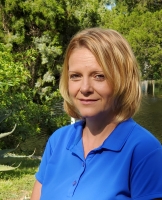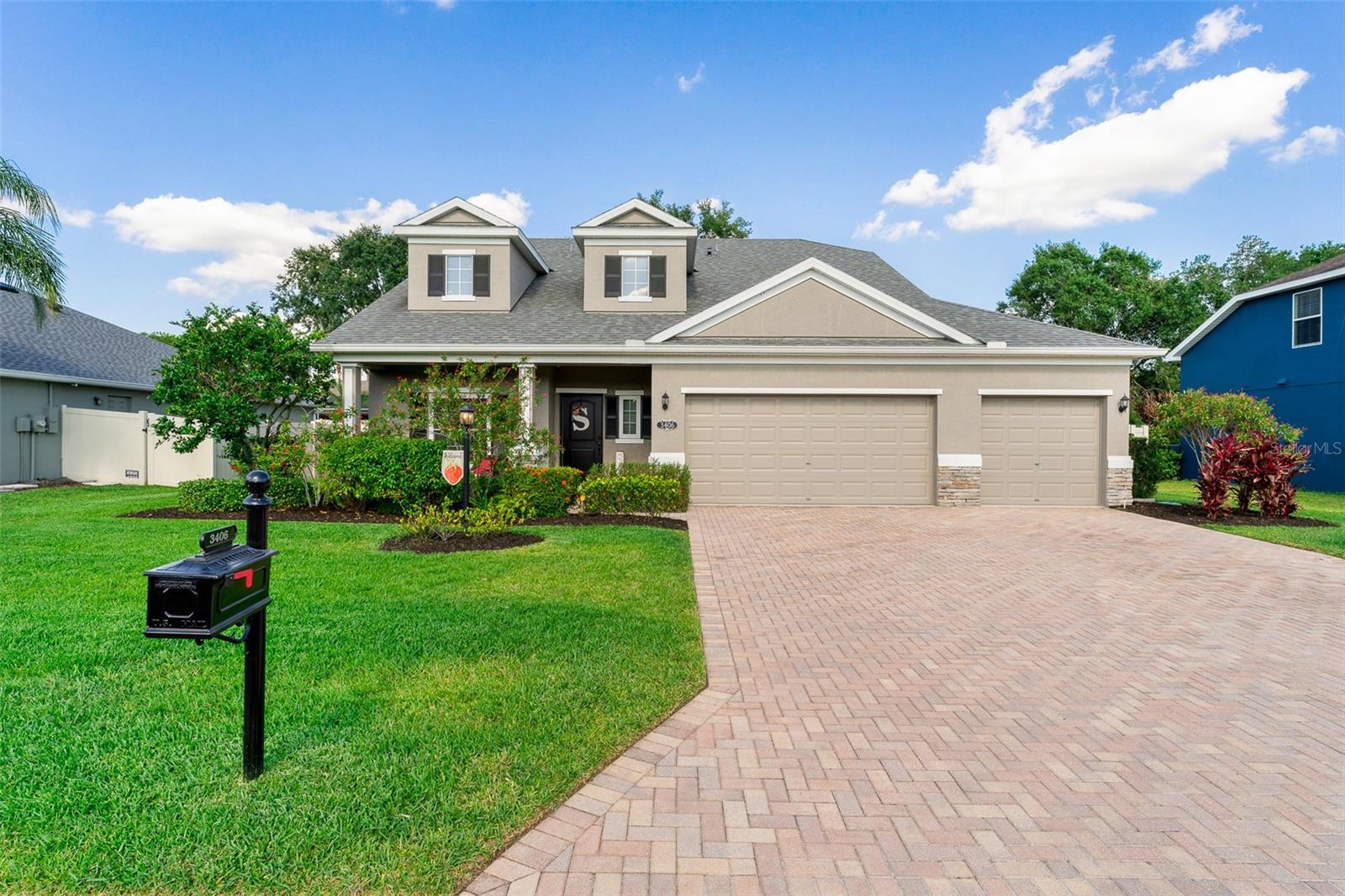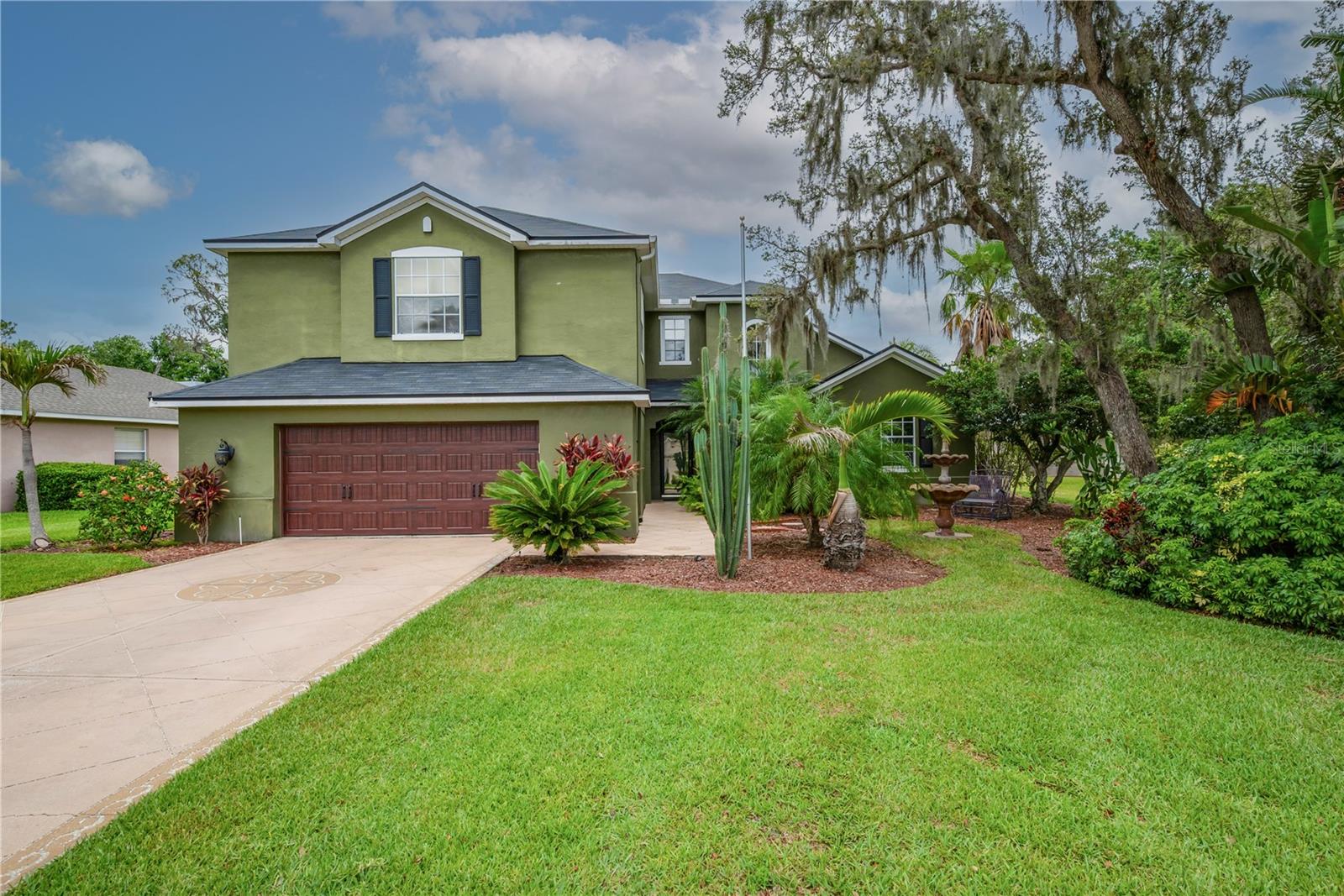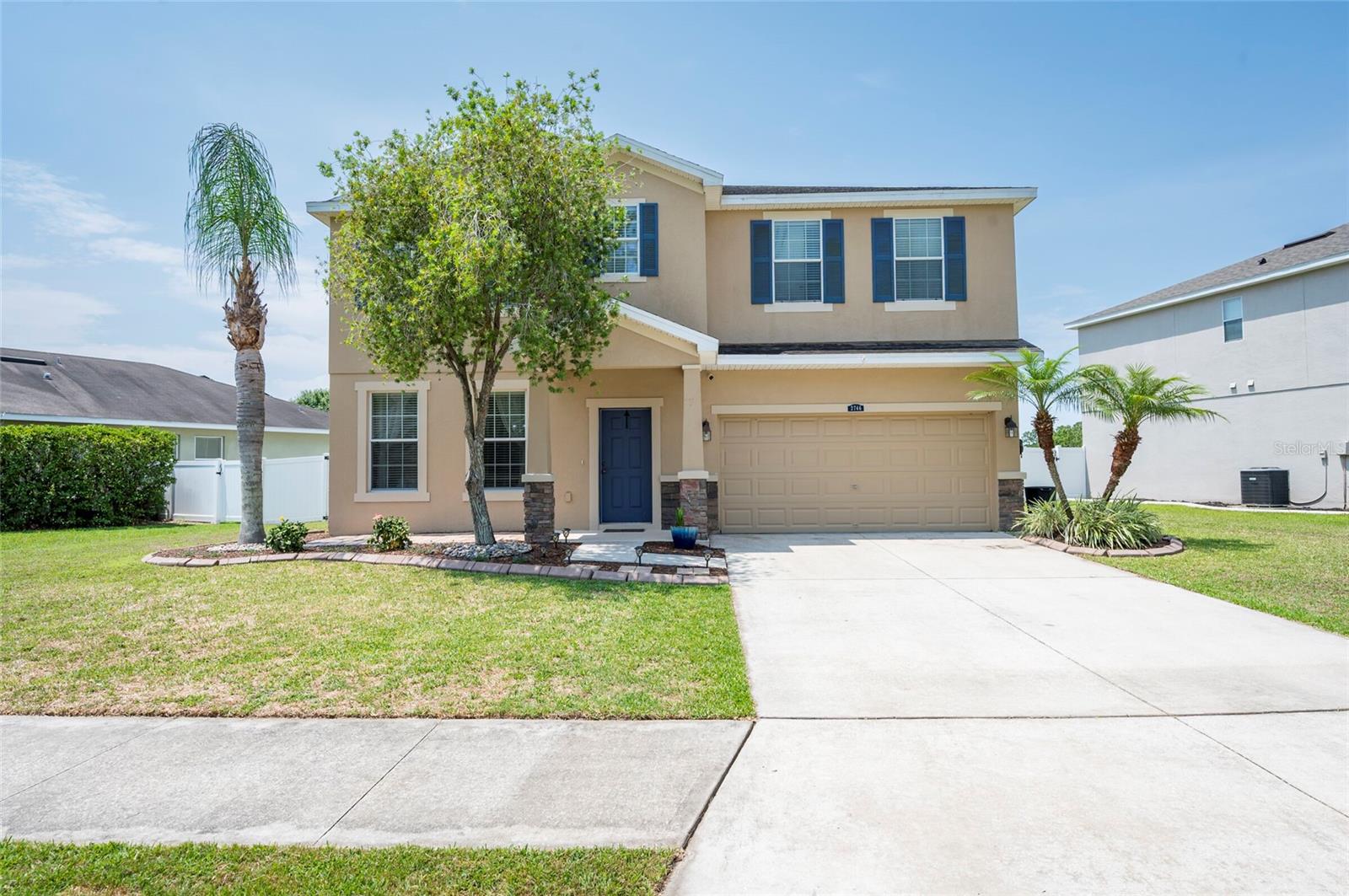3505 Medulla Road, PLANT CITY, FL 33566
Property Photos

Would you like to sell your home before you purchase this one?
Priced at Only: $522,500
For more Information Call:
Address: 3505 Medulla Road, PLANT CITY, FL 33566
Property Location and Similar Properties
- MLS#: TB8396902 ( Residential )
- Street Address: 3505 Medulla Road
- Viewed: 4
- Price: $522,500
- Price sqft: $173
- Waterfront: No
- Year Built: 1979
- Bldg sqft: 3020
- Bedrooms: 4
- Total Baths: 3
- Full Baths: 3
- Garage / Parking Spaces: 2
- Days On Market: 1
- Additional Information
- Geolocation: 27.9815 / -82.0616
- County: HILLSBOROUGH
- City: PLANT CITY
- Zipcode: 33566
- Subdivision: Subdivision Of Se 14 Sec
- Elementary School: SpringHead
- Middle School: Marshall
- High School: Plant City
- Provided by: JASON MITCHELL REAL ESTATE FLO
- Contact: Jane Jones
- 754-307-0607

- DMCA Notice
-
DescriptionStunning 4 BR, 3 Bath Home with Assumable VA Loan! Discover your dream home with this completely renovated gem, featuring: Assumable VA Loan at 2.25! Spacious Layout: 4 bedrooms and 3 full baths, including dual master suites for ultimate comfort. Modern Kitchen: Solid wood cabinets paired with elegant stone countertops. Durable Flooring: Stain master, waterproof laminate flooring throughout the entire home. Energy Efficiency: New windows and a brand new AC system installed in 2024. Outdoor Space: Nestled on 1.07 acres, offering plenty of room to roam with no HOA or CDD fees. Additional Highlights: Fruit Orchard: Enjoy over 40 fruit trees, perfect for fresh produce right in your backyard. Comfort Features: Hybrid water heater for energy efficiency and cost savings. Relaxation Space: Screened back porch for enjoying the outdoors without the bugs. Storage Solutions: A shed for all your gardening tools and outdoor equipment. Privacy and Security: Fenced with both chain link and wood privacy options. Sustainable Living: Paid off ground solar system that supplies power to the entire home. Water and Waste: Enjoy the benefits of a septic system and well, eliminating utility bills! This home is perfect for those seeking modern amenities in a serene setting. Don't miss out on this incredible opportunity!
Payment Calculator
- Principal & Interest -
- Property Tax $
- Home Insurance $
- HOA Fees $
- Monthly -
For a Fast & FREE Mortgage Pre-Approval Apply Now
Apply Now
 Apply Now
Apply NowFeatures
Building and Construction
- Covered Spaces: 0.00
- Exterior Features: Storage
- Fencing: Chain Link, Fenced
- Flooring: Laminate
- Living Area: 2090.00
- Other Structures: Kennel/Dog Run, Shed(s)
- Roof: Metal
Land Information
- Lot Features: Cleared
School Information
- High School: Plant City-HB
- Middle School: Marshall-HB
- School Elementary: SpringHead-HB
Garage and Parking
- Garage Spaces: 2.00
- Open Parking Spaces: 0.00
- Parking Features: Driveway, Garage Faces Side
Eco-Communities
- Water Source: Well
Utilities
- Carport Spaces: 0.00
- Cooling: Central Air
- Heating: Central, Electric, Solar
- Pets Allowed: Yes
- Sewer: Septic Tank
- Utilities: Cable Available, Electricity Connected, Water Connected
Finance and Tax Information
- Home Owners Association Fee: 0.00
- Insurance Expense: 0.00
- Net Operating Income: 0.00
- Other Expense: 0.00
- Tax Year: 2024
Other Features
- Appliances: Dishwasher, Disposal, Dryer, Electric Water Heater, Refrigerator, Washer
- Country: US
- Furnished: Unfurnished
- Interior Features: Ceiling Fans(s), Kitchen/Family Room Combo, Primary Bedroom Main Floor, Window Treatments
- Legal Description: SUBDIVISION OF SE 1/4 SECTION 1 AND NE 1/4 SECTION 12 W 150 F T OF E 1/2 OF LOT 2
- Levels: One
- Area Major: 33566 - Plant City
- Occupant Type: Vacant
- Parcel Number: U-12-29-22-39R-000000-00025.2
- Style: Traditional
- View: Trees/Woods
- Zoning Code: AS-1
Similar Properties
Nearby Subdivisions
Alterra
Bass C L Sub
Country Hills
Eastridge Preserve Sub
Fallow Field Platted Sub
Holloway Landing
Lantana Grove
Oakview Estates Ph Two
Replat Walden Lake
Shackelford Estates
Sparkman Oaks
Subdivision Of Se 14 Sec
The Paddocks Ph Ii
Trapnell Oaks Platted Sub
Twin Oaks
Unplatted
Walden Lake
Walden Lake Aston Woods
Walden Lake Fairway Estates Un
Walden Lake Un 33-3
Walden Lake Un 333
Walden Lake Unit 18
Walden Lake Unit 23
Walden Lake Unit 24 A
Walden Lake Unit 26
Walden Lake Unit 30 Ph 11 S
Walden Lake Unit 33 4
Walden Lake Unit 36
Walden Lake, Aston Woods
Walden Lakethe Paddocks Ph Ii
Walden Pointe
Walden Reserve
Whispering Woods Ph 1
Wiggins Estates

- Christa L. Vivolo
- Tropic Shores Realty
- Office: 352.440.3552
- Mobile: 727.641.8349
- christa.vivolo@gmail.com









