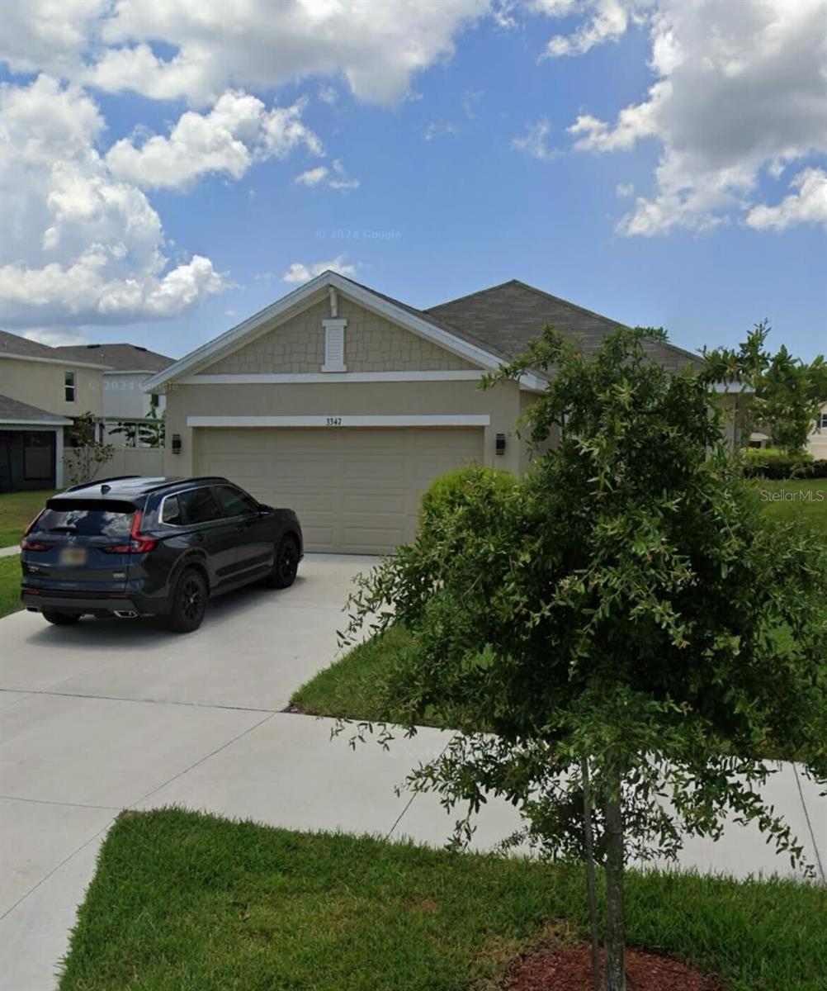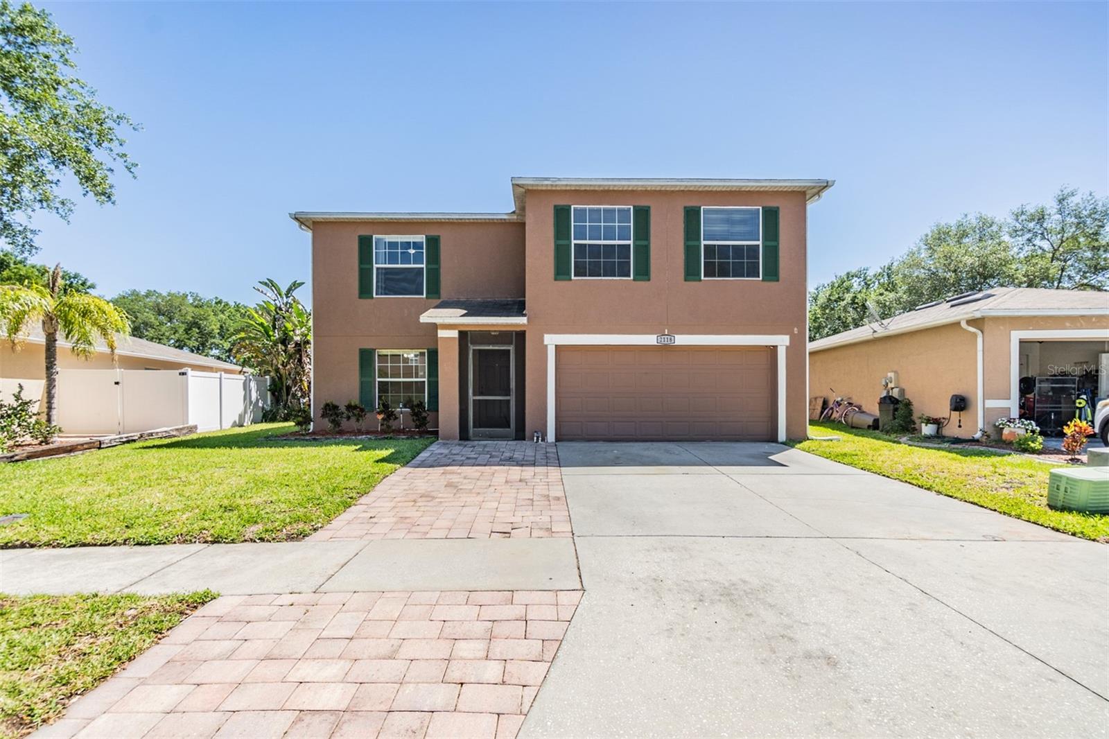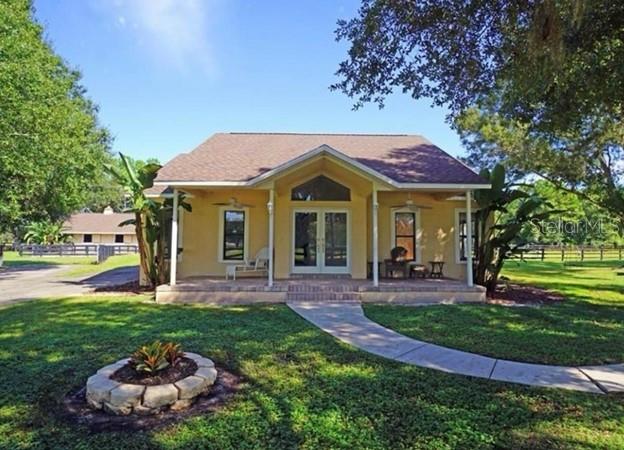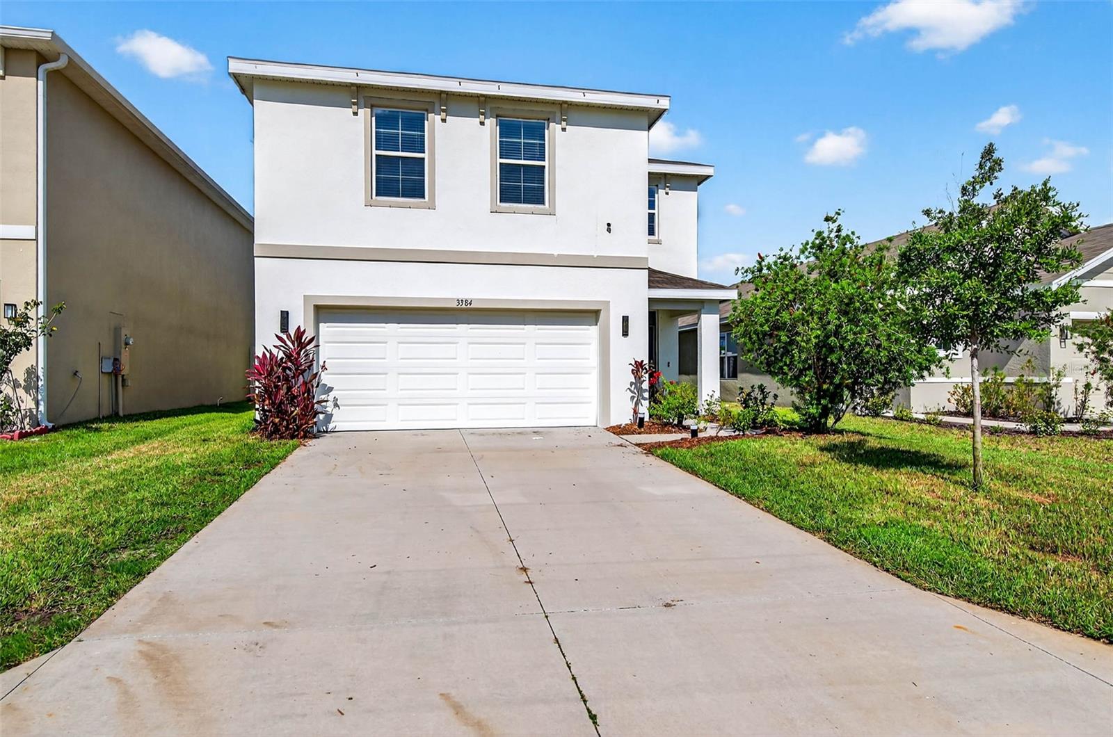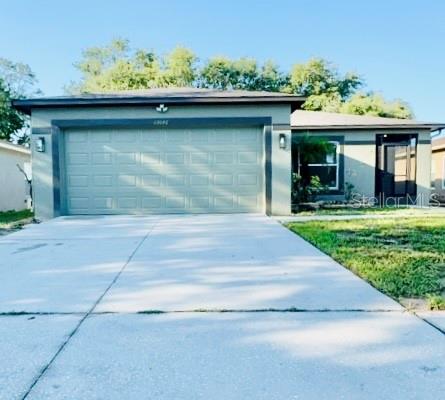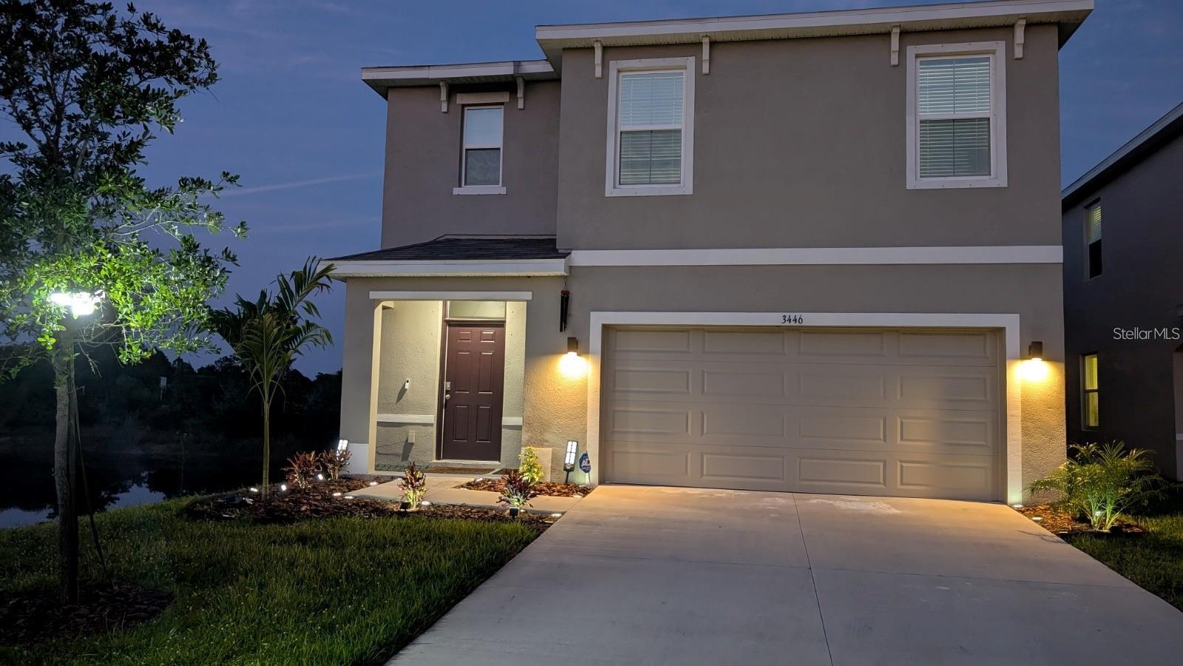2712 Storybrook Preserve Drive, ODESSA, FL 33556
Property Photos
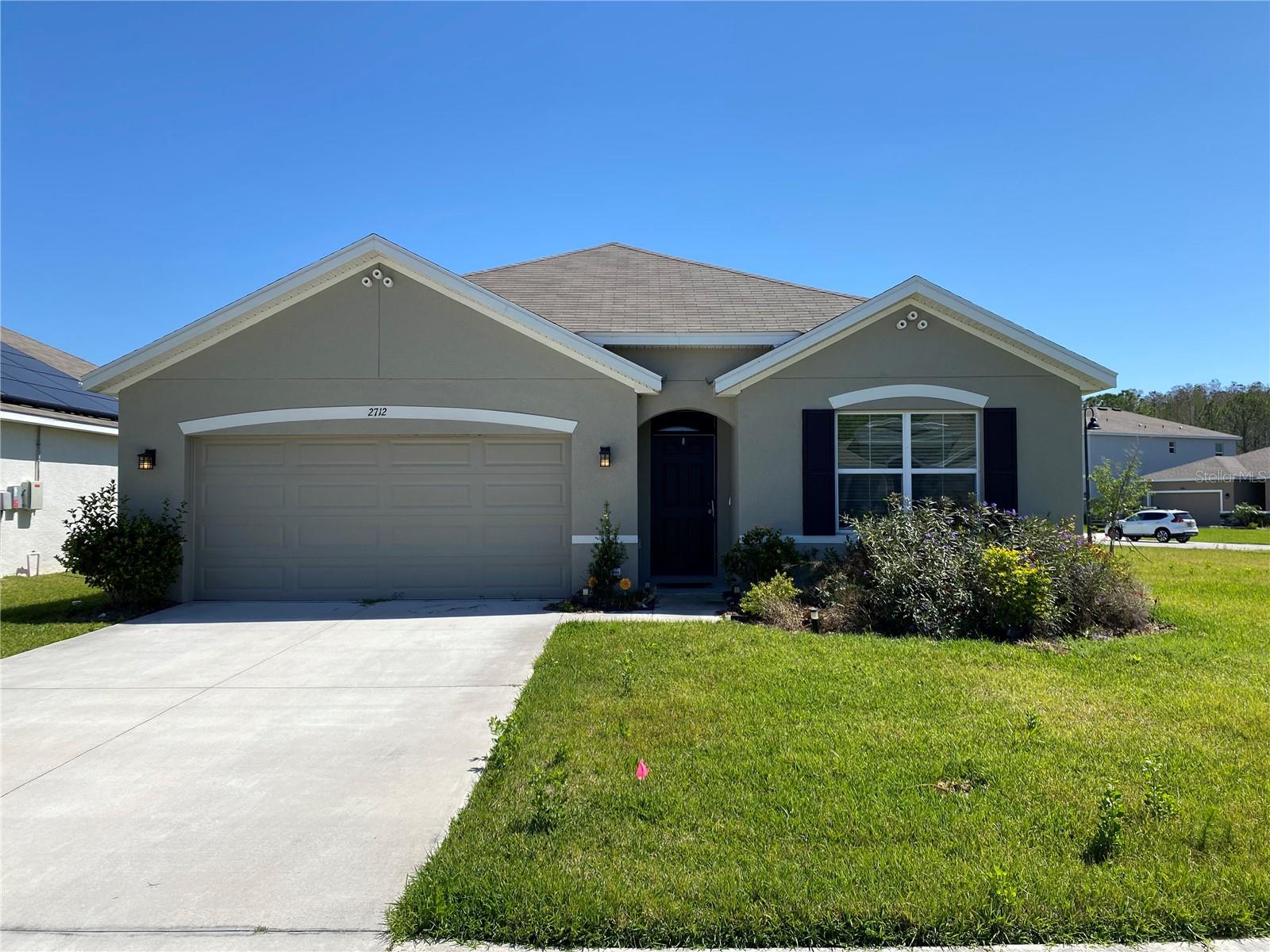
Would you like to sell your home before you purchase this one?
Priced at Only: $2,700
For more Information Call:
Address: 2712 Storybrook Preserve Drive, ODESSA, FL 33556
Property Location and Similar Properties
- MLS#: TB8397506 ( Residential Lease )
- Street Address: 2712 Storybrook Preserve Drive
- Viewed: 10
- Price: $2,700
- Price sqft: $1
- Waterfront: No
- Year Built: 2019
- Bldg sqft: 2206
- Bedrooms: 4
- Total Baths: 2
- Full Baths: 2
- Garage / Parking Spaces: 2
- Days On Market: 19
- Additional Information
- Geolocation: 28.1939 / -82.5542
- County: PASCO
- City: ODESSA
- Zipcode: 33556
- Subdivision: South Branch Preserve 1
- Elementary School: Odessa
- Middle School: Seven Springs
- High School: J.W. Mitchell
- Provided by: WRIGHT MANAGEMENT & REALTY LLC

- DMCA Notice
-
DescriptionLocated on a large corner lot this 4 bedroom 2 bathroom house in the preserve community of odessa. Excellent schools (odessa elementary, seven springs middle, mitchell high). Available for immediate move in. Community has all the amenities including playgrounds, 2 swimming pools, gym, clubhouse, basketball courts, soccer fields. One story home with tile throughout and carpeting in all bedrooms and living room. Beautiful kitchen area with large island, plenty of living space. Comes with washer/dryer, water softener, hot tub and kitchen appliances. Garbage collection is included in the rent. Features a large screened in patio porch for entertaining. This home is not fenced nor will the owner install a fence in the backyard. Renter is responsible for all utilities, cable, lawn maintenance, pest control. To qualify renters must make 3x gross month rent, pass all background checks including income verification. Pets are allowed with a $250 non refundable pet fee per pet (2 pets only; no aggressive breeds); monthly pet fee of $35. Security deposit is $2700 per month. This home is in an hoa resort community that requires a $1000 refundable hoa security deposit for use of amenities.
Payment Calculator
- Principal & Interest -
- Property Tax $
- Home Insurance $
- HOA Fees $
- Monthly -
For a Fast & FREE Mortgage Pre-Approval Apply Now
Apply Now
 Apply Now
Apply NowFeatures
Building and Construction
- Builder Model: Cali
- Builder Name: DR Horton
- Covered Spaces: 0.00
- Exterior Features: Hurricane Shutters
- Flooring: Carpet, Ceramic Tile
- Living Area: 1846.00
Property Information
- Property Condition: Completed
Land Information
- Lot Features: Corner Lot
School Information
- High School: J.W. Mitchell High-PO
- Middle School: Seven Springs Middle-PO
- School Elementary: Odessa Elementary
Garage and Parking
- Garage Spaces: 2.00
- Open Parking Spaces: 0.00
- Parking Features: Driveway, Workshop in Garage
Eco-Communities
- Water Source: Public
Utilities
- Carport Spaces: 0.00
- Cooling: Central Air
- Heating: Electric
- Pets Allowed: Yes
- Sewer: Public Sewer
- Utilities: BB/HS Internet Available, Cable Available, Electricity Connected, Public, Underground Utilities
Finance and Tax Information
- Home Owners Association Fee: 0.00
- Insurance Expense: 0.00
- Net Operating Income: 0.00
- Other Expense: 0.00
Other Features
- Appliances: Dishwasher, Disposal, Electric Water Heater, Microwave, Range, Refrigerator
- Association Name: Rizetta & Company
- Association Phone: 813-994-1001
- Country: US
- Furnished: Negotiable
- Interior Features: Ceiling Fans(s), High Ceilings, Living Room/Dining Room Combo, Open Floorplan, Solid Surface Counters, Solid Wood Cabinets, Split Bedroom, Walk-In Closet(s), Window Treatments
- Levels: One
- Area Major: 33556 - Odessa
- Occupant Type: Vacant
- Parcel Number: 25-26-17-0060-00200-0140
- View: Water
- Views: 10
Owner Information
- Owner Pays: Recreational, Trash Collection
Similar Properties
Nearby Subdivisions
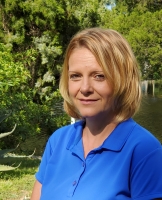
- Christa L. Vivolo
- Tropic Shores Realty
- Office: 352.440.3552
- Mobile: 727.641.8349
- christa.vivolo@gmail.com






























