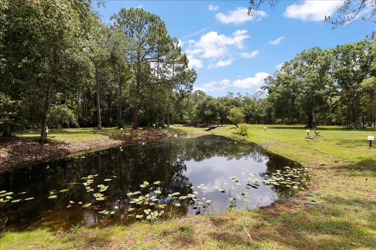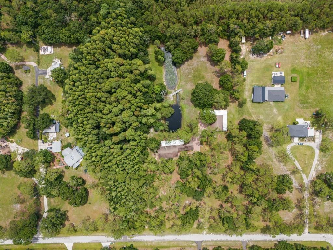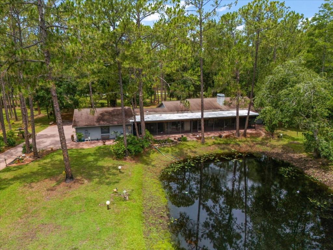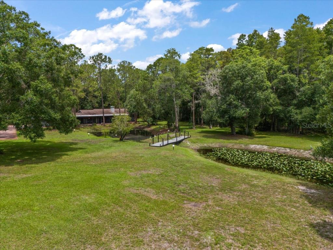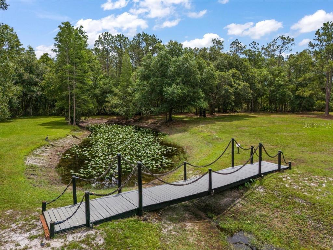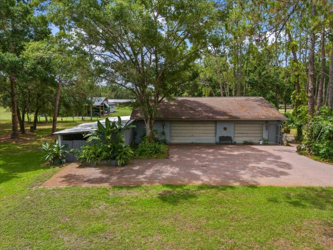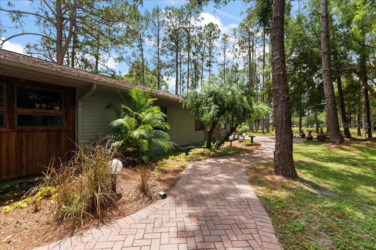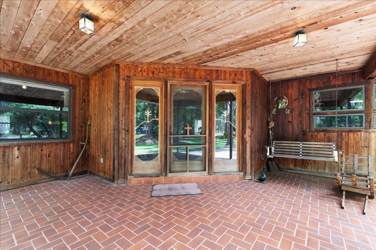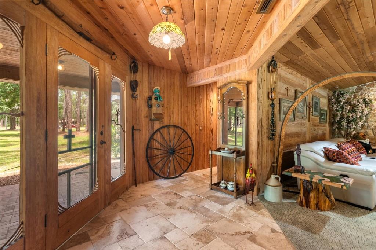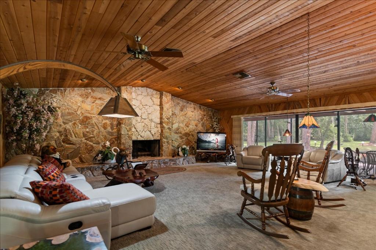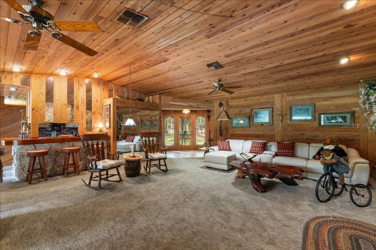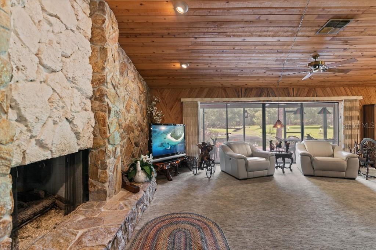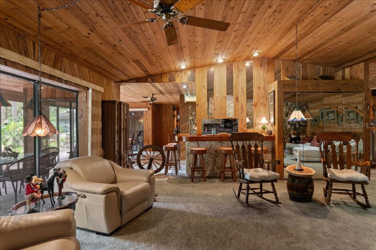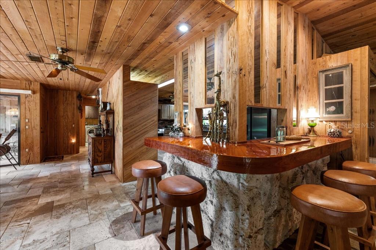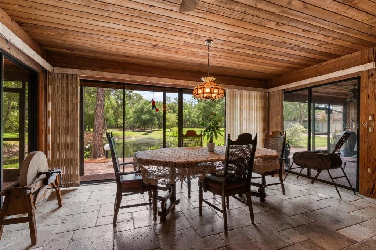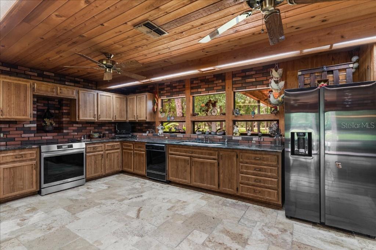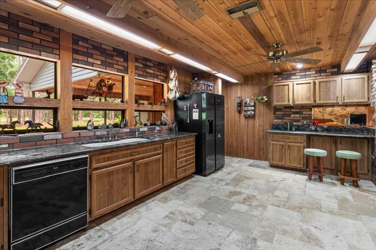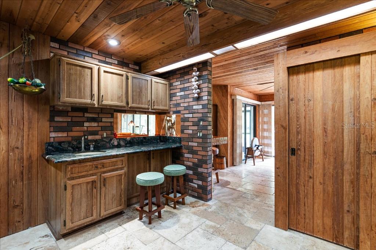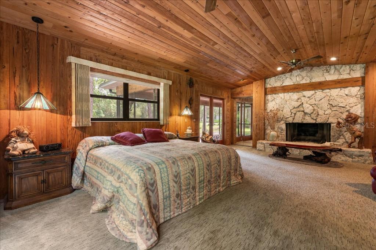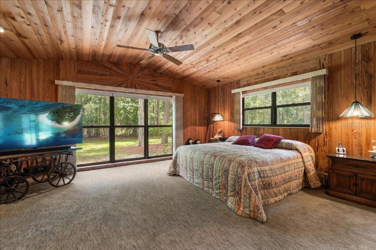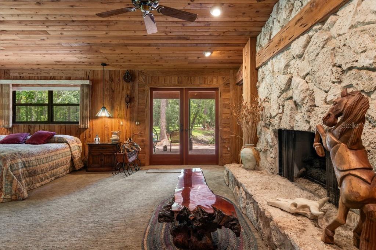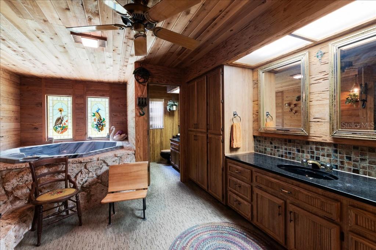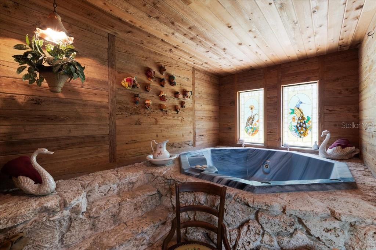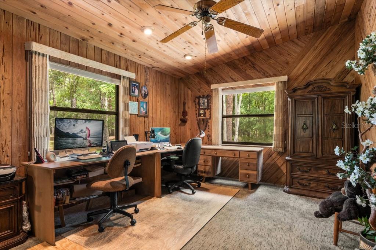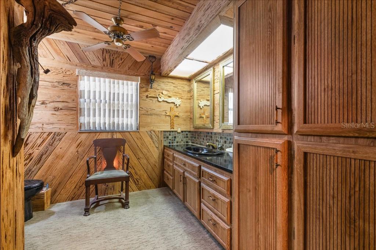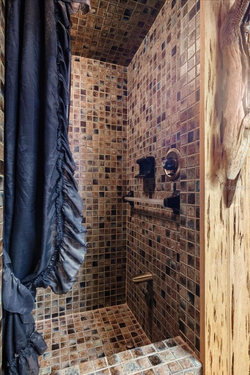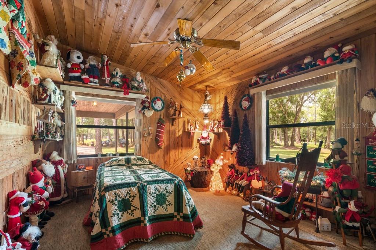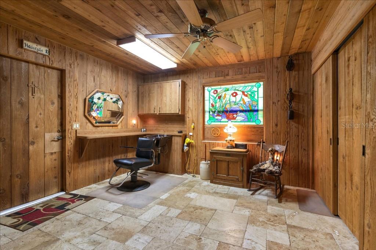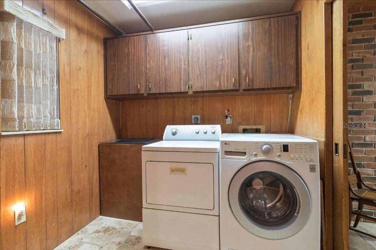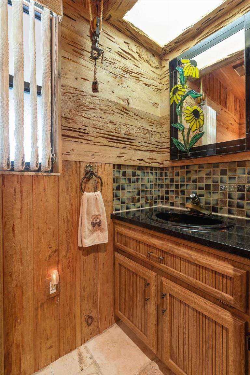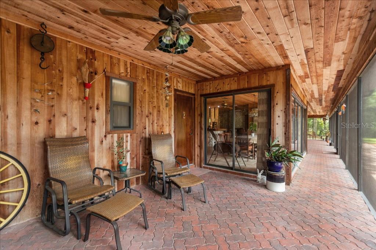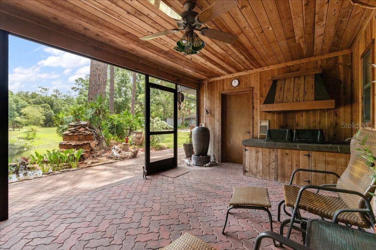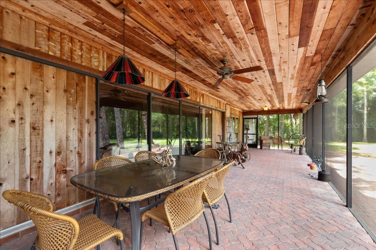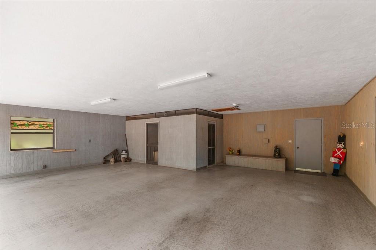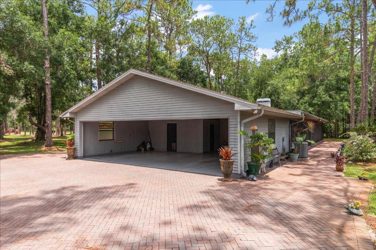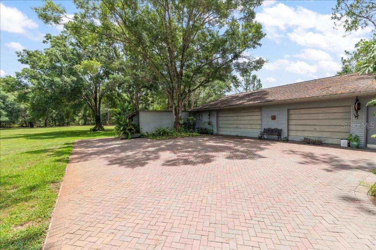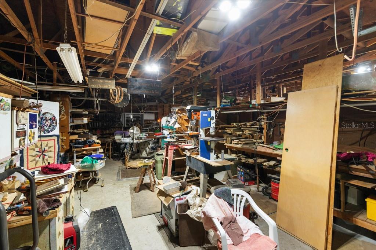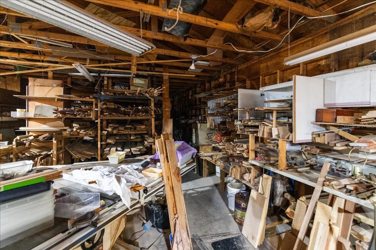935 Ranch Road, TARPON SPRINGS, FL 34688
Property Photos
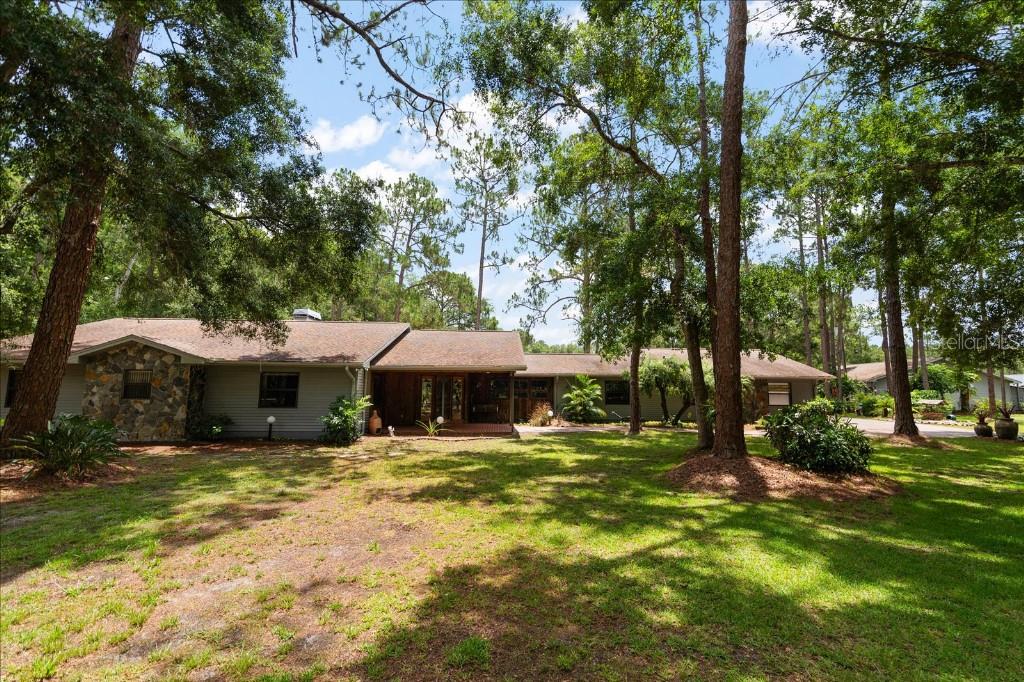
Would you like to sell your home before you purchase this one?
Priced at Only: $1,700,000
For more Information Call:
Address: 935 Ranch Road, TARPON SPRINGS, FL 34688
Property Location and Similar Properties
- MLS#: TB8403410 ( Residential )
- Street Address: 935 Ranch Road
- Viewed: 5
- Price: $1,700,000
- Price sqft: $215
- Waterfront: Yes
- Waterfront Type: Pond
- Year Built: 1988
- Bldg sqft: 7897
- Bedrooms: 4
- Total Baths: 3
- Full Baths: 2
- 1/2 Baths: 1
- Days On Market: 5
- Additional Information
- Geolocation: 28.1327 / -82.6758
- County: PINELLAS
- City: TARPON SPRINGS
- Zipcode: 34688
- Subdivision: Keystone Ranchettes

- DMCA Notice
-
DescriptionRARE Find!! 5.11 Acre Property located in the heart of north Pinellas in Keystone Ranchettes. No HOA or DEED RESTRICTIONS. Horses & Livestock welcome. Private horse trails for Keystone Ranchettes residence only via Ranch Rd to Brooker Creek Equestrian Track. Imagine an exceptional opportunity to blend your passion for equestrian pursuits & country living within beautiful Tarpon Springs no need to trailer your horses just ride out of your barn to the multiple trails nearby. Drive through the majestic Pines follow to your stunning rural haven nestled in a tranquil setting with a peaceful pond and pasture nestled along Brooker Creek Preserve. This extraordinary custom 4 bedroom, 2.5 bathrooms, with oversized 2 car garage. The estate offers the perfect blend of refined country living. Complete with a bonus workshop and stable. Upon entering this home, youll be greeted by the grandeur of vaulted ceiling in the large livingroom , a cozy fireplace, elegant travertine flooring, pecky cypress details all designed to frame breathtaking views of the serene pond. The private primary suite with , full bathroom with double sinks and Jacuzzi tub, walk in closet, and fireplace step out to your expansive screened porch and take advantage of the beautiful view of the pond and pasture. On the opposite wing, the kitchen is a chef's dream with plenty of storage and granite countertops. It boasts a stunning combination of Travertine floors and granite countertops, custom cabinetry and lighting and induction stove. The kitchen also features a custom built pecky cypress pantry. Off the kitchen is the dining room with beautiful views of the pond and pasture a half bathroom and nice sized laundry room with additional office/ hair salon. . The large screened in porch with outdoor kitchen extends the length of the home to take advantage of the views of the pond and wooded areas. This space offers unparalleled views of the tranquil pond, making it perfect for relaxation or entertaining. The outdoor features are just as impressive. A large workshop with attached stables. This presents endless possibilities as a retreat, man/woman cave, or even its original purpose. Equestrians will enjoy the proximity to a nearby nature preserve featuring nearly 5 miles of scenic riding trails. This exceptional estate offers a unique lifestyle that seamlessly combines luxurious living with outdoor adventure, creating the ultimate private sanctuary. Convenient to Tampa, both Airports,Sunset Beach, shopping, and all Tampa Bay has to offer!
Payment Calculator
- Principal & Interest -
- Property Tax $
- Home Insurance $
- HOA Fees $
- Monthly -
For a Fast & FREE Mortgage Pre-Approval Apply Now
Apply Now
 Apply Now
Apply NowFeatures
Building and Construction
- Covered Spaces: 0.00
- Exterior Features: Outdoor Kitchen, Rain Gutters, Sliding Doors, Storage
- Fencing: Fenced
- Flooring: Carpet, Travertine
- Living Area: 3252.00
- Other Structures: Barn(s), Outdoor Kitchen, Storage, Workshop
- Roof: Shingle
Land Information
- Lot Features: Conservation Area, In County, Level, Oversized Lot, Pasture, Paved, Unincorporated, Zoned for Horses
Garage and Parking
- Garage Spaces: 3.00
- Open Parking Spaces: 0.00
- Parking Features: Converted Garage, Driveway, Garage Faces Side, Golf Cart Garage, Golf Cart Parking, Guest, Off Street, Open, Oversized, Parking Pad, Workshop in Garage
Eco-Communities
- Water Source: Well
Utilities
- Carport Spaces: 3.00
- Cooling: Central Air, Zoned
- Heating: Central, Heat Pump, Zoned
- Sewer: Septic Tank
- Utilities: Cable Available, Cable Connected, Electricity Available, Electricity Connected, Sprinkler Well
Finance and Tax Information
- Home Owners Association Fee: 0.00
- Insurance Expense: 0.00
- Net Operating Income: 0.00
- Other Expense: 0.00
- Tax Year: 2024
Other Features
- Appliances: Convection Oven, Cooktop, Disposal, Dryer, Electric Water Heater, Exhaust Fan, Range, Refrigerator, Washer
- Country: US
- Furnished: Unfurnished
- Interior Features: Built-in Features, Ceiling Fans(s), Eat-in Kitchen, Kitchen/Family Room Combo, Split Bedroom, Stone Counters, Vaulted Ceiling(s), Walk-In Closet(s)
- Legal Description: KEYSTONE RANCHETTES UNIT ONE LOT 7 LESS S 1/2
- Levels: One
- Area Major: 34688 - Tarpon Springs
- Occupant Type: Owner
- Parcel Number: 14-27-16-46611-000-0070
- View: Garden, Trees/Woods, Water
- Zoning Code: A-E
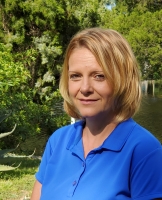
- Christa L. Vivolo
- Tropic Shores Realty
- Office: 352.440.3552
- Mobile: 727.641.8349
- christa.vivolo@gmail.com



