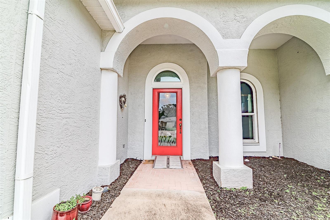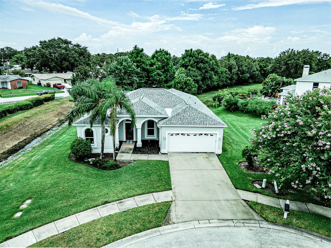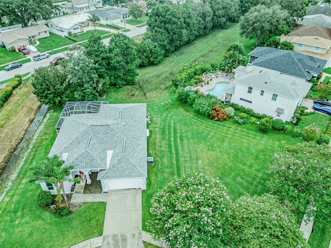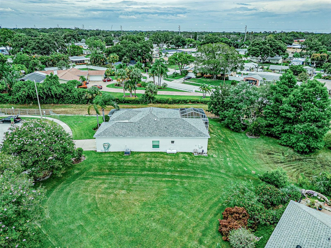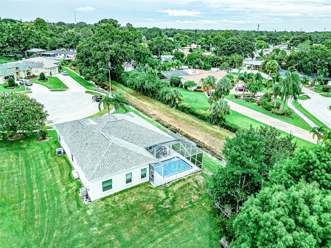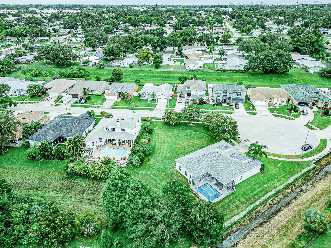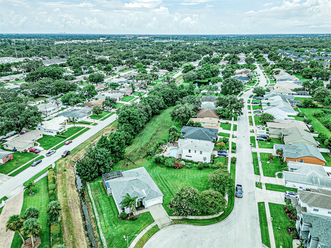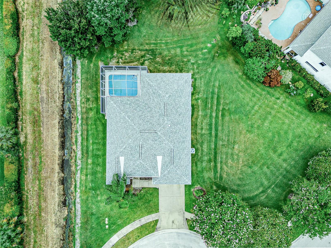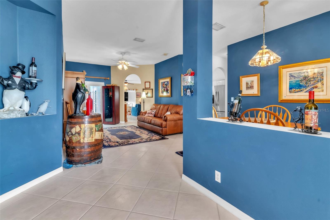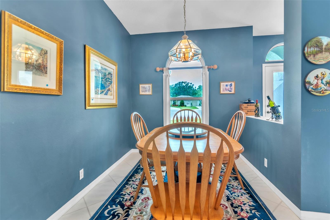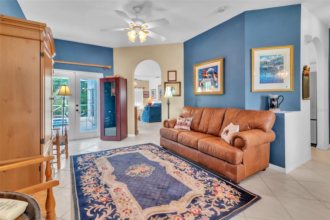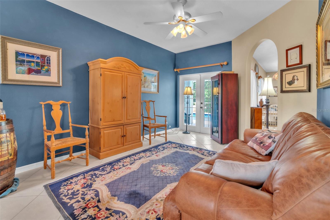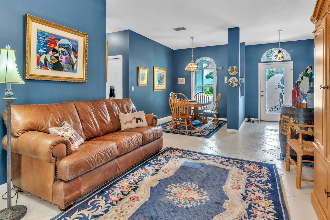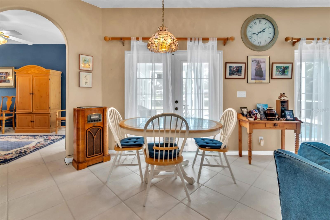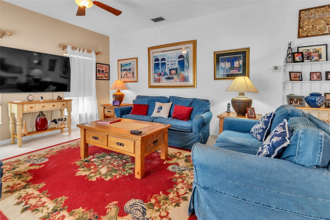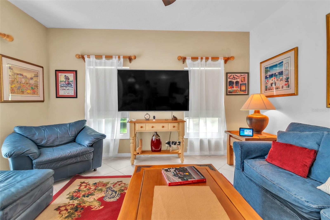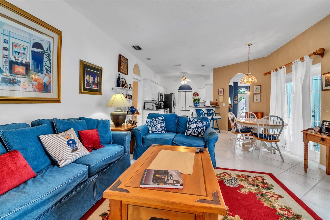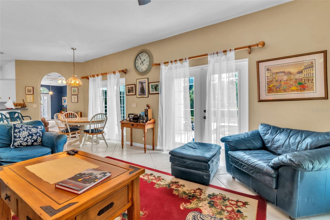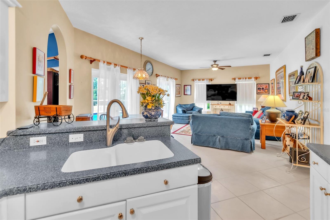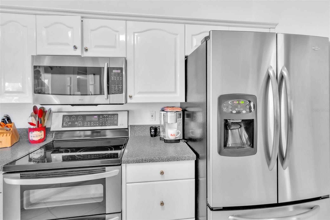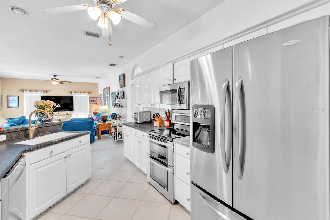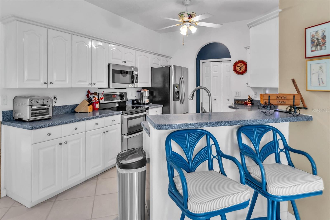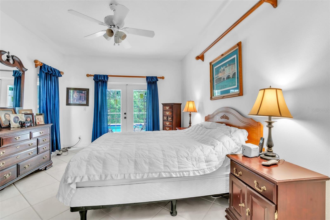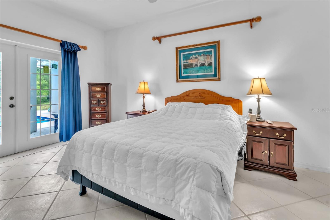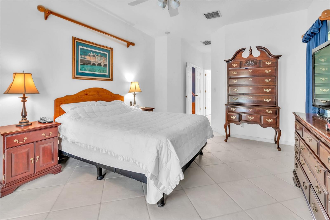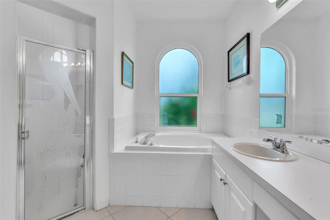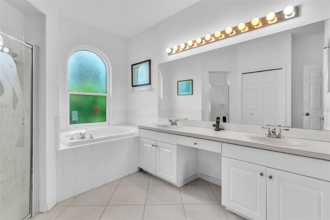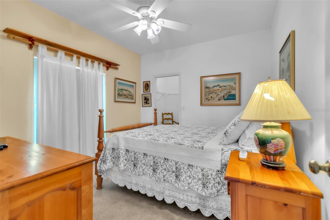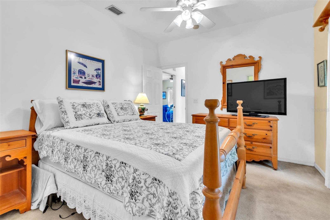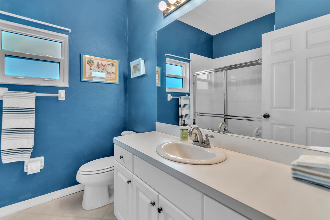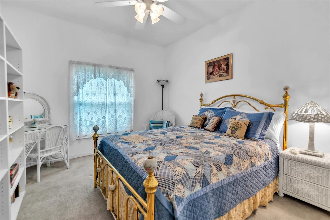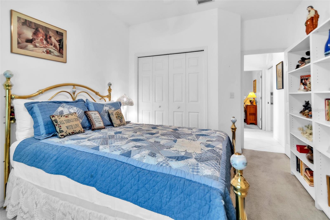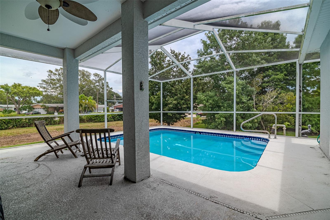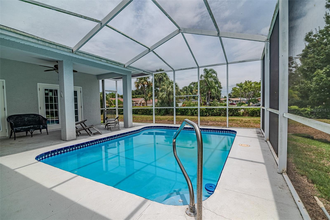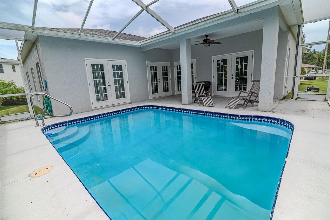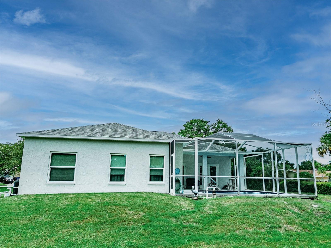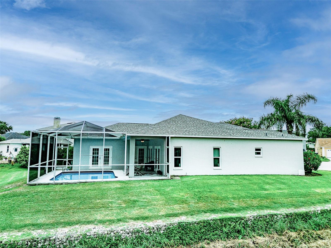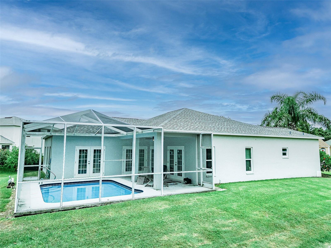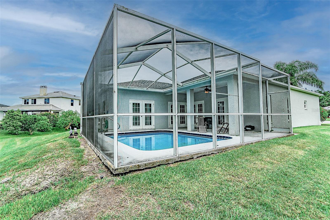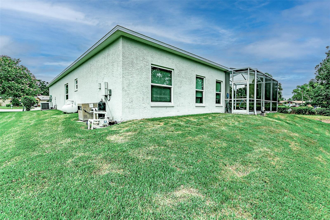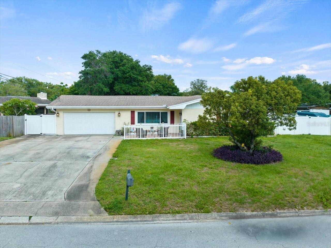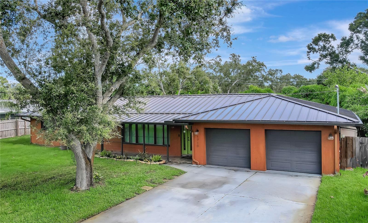1525 Alexander Way, CLEARWATER, FL 33756
Property Photos
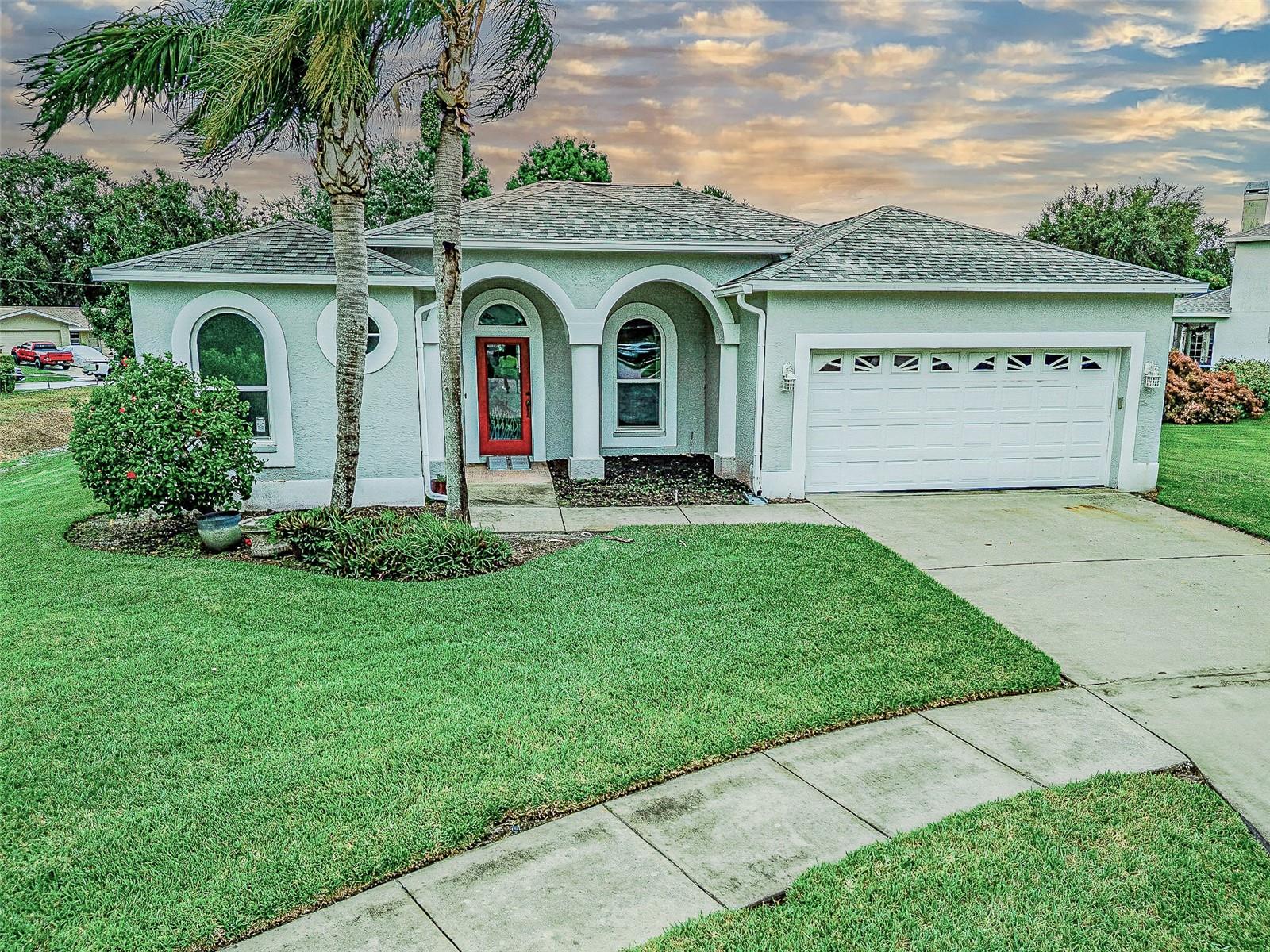
Would you like to sell your home before you purchase this one?
Priced at Only: $607,999
For more Information Call:
Address: 1525 Alexander Way, CLEARWATER, FL 33756
Property Location and Similar Properties
- MLS#: TB8410218 ( Residential )
- Street Address: 1525 Alexander Way
- Viewed: 2
- Price: $607,999
- Price sqft: $238
- Waterfront: No
- Year Built: 1998
- Bldg sqft: 2554
- Bedrooms: 3
- Total Baths: 2
- Full Baths: 2
- Garage / Parking Spaces: 2
- Days On Market: 3
- Additional Information
- Geolocation: 27.9307 / -82.7781
- County: PINELLAS
- City: CLEARWATER
- Zipcode: 33756
- Subdivision: Brooke Ridge
- Elementary School: Ponce de Leon
- Middle School: Largo
- High School: Largo
- Provided by: RE/MAX ACTION FIRST OF FLORIDA

- DMCA Notice
-
DescriptionAlexander Way is a street comprised of well manicured homes built in the late 90s while the surrounding neighborhoods are much older. Tucked back in the cul de sac of this one way street is where you will find this gem. The owner had the home built and the lot location brought a hefty premium. Due to its seclusion from the rest, it was the obvious choice for him. With the more recent construction comes the more elegant architectural style. Walking up to the front door you are welcomed by the etched glass manatee. Just inside the door is where you will find the formal dining space as well as the living room. Made to feel even more spacious due to the volume ceilings that are found throughout. The kitchen opens to the family room for easy entertainment with guests and is adorned with stainless steel appliances and corian counter tops. The kitchen area also provides a breakfast bar for stools and a breakfast nook for a small table. The primary bedroom is of ample size offering an ensuite bath with step in shower, garden tub, dual vanities, and a large walk in closet. The second bedroom has a walk in closet and shares the second bathroom in the hall with the third bedroom. The split bedroom floorplan is great for the extra privacy within. The covered lanai and screened in pool area in general can be accessed from the family room, living room and primary bedroom through the new impact rated French doors. The pool is heated for those cooler months and perfect for a cool dip in the hotter times. Notable item are new Dimensional Shingle Roof 2021 and all new Impact Rated Doors and Windows 2024. Call for your private showing and take advantage of the chance to make this wonderful home your own!
Payment Calculator
- Principal & Interest -
- Property Tax $
- Home Insurance $
- HOA Fees $
- Monthly -
For a Fast & FREE Mortgage Pre-Approval Apply Now
Apply Now
 Apply Now
Apply NowFeatures
Building and Construction
- Covered Spaces: 0.00
- Exterior Features: French Doors, Private Mailbox, Rain Gutters, Sidewalk
- Flooring: Carpet, Ceramic Tile
- Living Area: 1870.00
- Roof: Shingle
Property Information
- Property Condition: Completed
Land Information
- Lot Features: Cul-De-Sac, City Limits, Landscaped, Sidewalk, Street Dead-End, Paved
School Information
- High School: Largo High-PN
- Middle School: Largo Middle-PN
- School Elementary: Ponce de Leon Elementary-PN
Garage and Parking
- Garage Spaces: 2.00
- Open Parking Spaces: 0.00
- Parking Features: Driveway, Garage Door Opener
Eco-Communities
- Pool Features: Gunite, Heated, In Ground, Screen Enclosure
- Water Source: Public
Utilities
- Carport Spaces: 0.00
- Cooling: Central Air
- Heating: Central, Electric
- Pets Allowed: Yes
- Sewer: Public Sewer
- Utilities: BB/HS Internet Available, Cable Available, Electricity Available, Electricity Connected, Propane, Sewer Available, Sewer Connected, Water Available, Water Connected
Finance and Tax Information
- Home Owners Association Fee: 550.00
- Insurance Expense: 0.00
- Net Operating Income: 0.00
- Other Expense: 0.00
- Tax Year: 2024
Other Features
- Appliances: Dishwasher, Dryer, Electric Water Heater, Microwave, Range, Refrigerator, Washer
- Association Name: Carlo Miceli
- Association Phone: 727-804-6230
- Country: US
- Interior Features: Ceiling Fans(s), High Ceilings, Living Room/Dining Room Combo, Primary Bedroom Main Floor, Split Bedroom, Thermostat, Walk-In Closet(s), Window Treatments
- Legal Description: BROOKE RIDGE LOT 22
- Levels: One
- Area Major: 33756 - Clearwater/Belleair
- Occupant Type: Owner
- Parcel Number: 26-29-15-11863-000-0220
- Style: Contemporary, Florida
- View: Pool
Similar Properties
Nearby Subdivisions
Ardmore Place Rep
Barnes Sub
Bel-keene
Belkeene
Belleair Highlands
Belleview Court
Belmont Add 01
Belmont Sub 1st Add
Belmont Sub 2nd Add
Beverly Heights Sub
Boulevard Heights
Brooke Ridge
Brookhill
Carolina Terrace Annex
Chesterfield Heights 2nd Add
Clearview Heights
Clearwater
Druid Groves
Druid Groves Rep
Duncans A H Resub
Eden Court
Forrest Hill Estates
Gates Knoll
Gates Knoll 1st Add
Harbor Oaks
Hibiscus Gardens
Highland Lake Sub 3rd Add
Highland Park Villas
Lakeview Estates
Lakeview Estates 1st Add Blk 5
Lakeview Heights
Leisure Acres
Magnolia Heights
Mcveigh Sub
Mcveigh Sub 1st Add
Mcveigh Sub 2nd Add
Meadow Creek
Monterey Gardens
Monterey Heights
Monterey Heights 1st Add
Myrtledale
Normandy Park Oaks Condo
Normandy Park South
Oak Acres Add
Parkwood Sub
Ponce Deleon Estates
Rogers Sub
Rollins Sub
Rosery Grove Villa
Rosery Grove Villa 1st Add
Rosery Grove Villa 3rd Add
Salls Rep Of 3rd Add
Sirmons Heights 1st Add
Starr Saverys Add
Sunny Park Groves
Sunshine Groves
Village The First Pt Rep
Woodridge

- Christa L. Vivolo
- Tropic Shores Realty
- Office: 352.440.3552
- Mobile: 727.641.8349
- christa.vivolo@gmail.com



