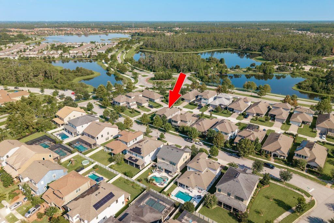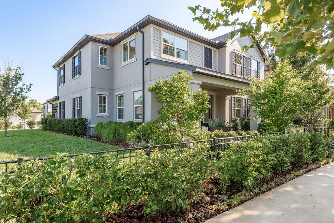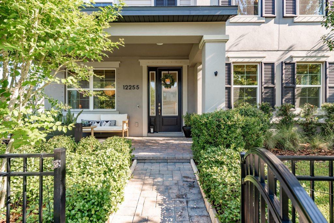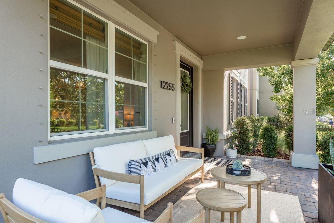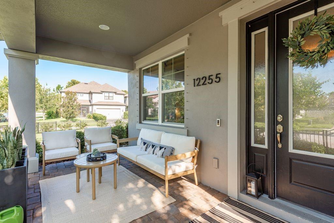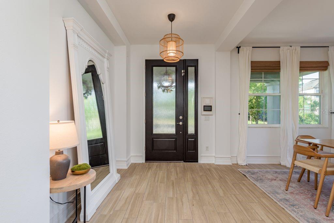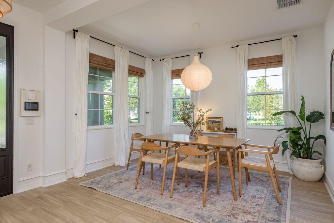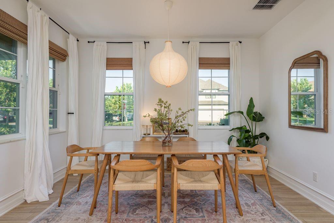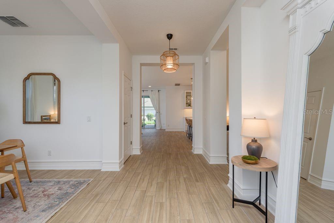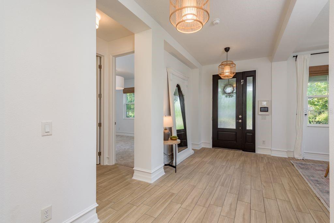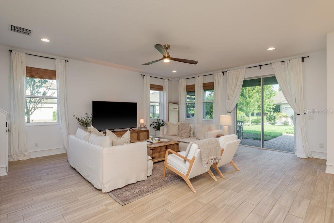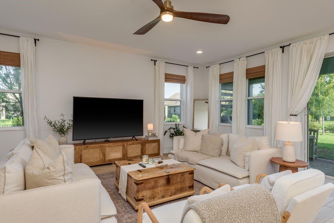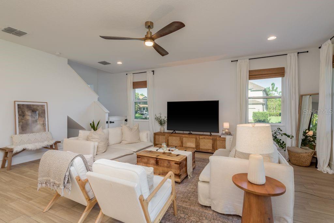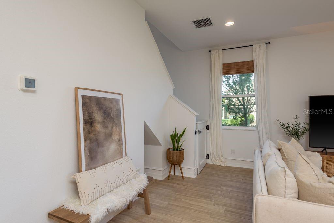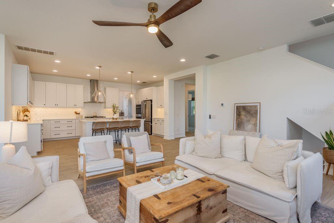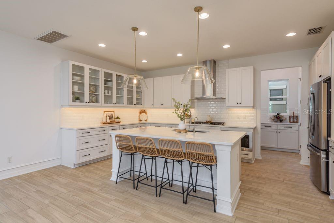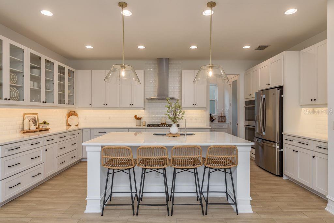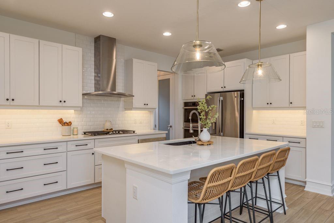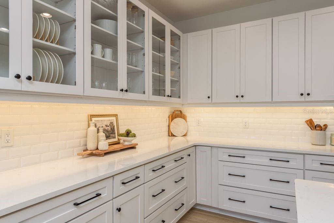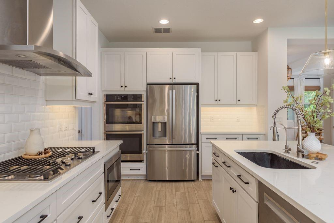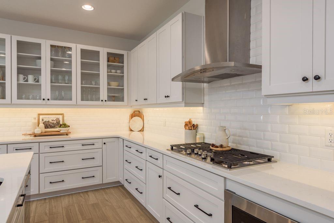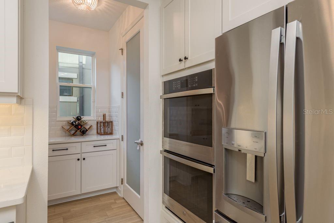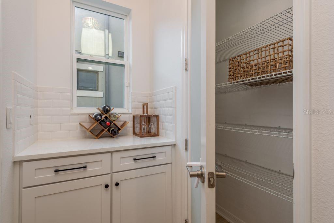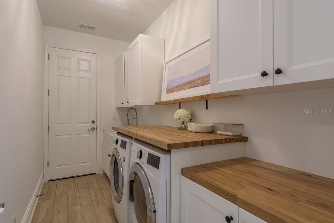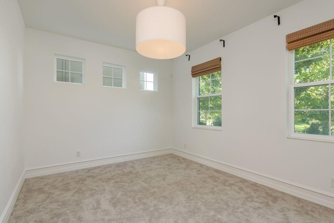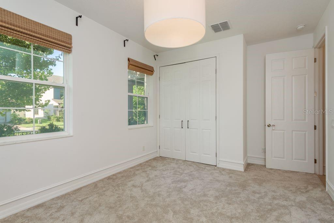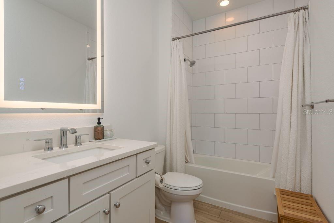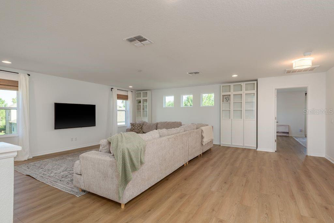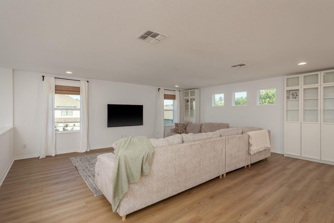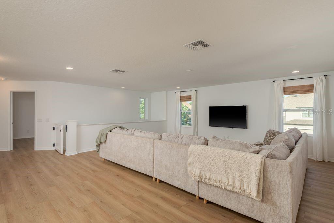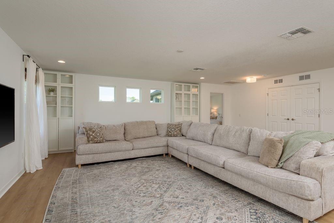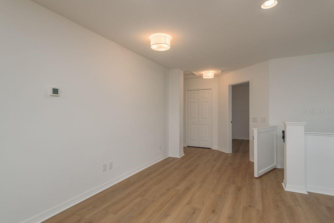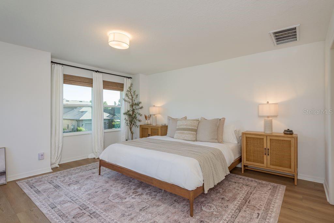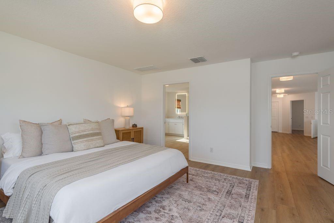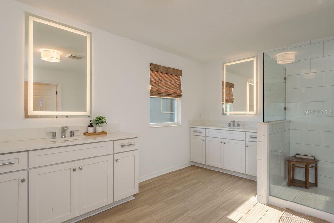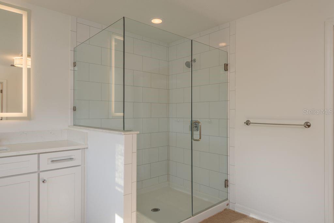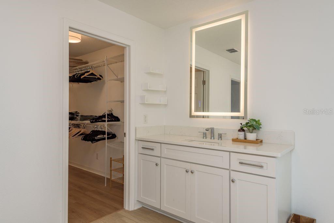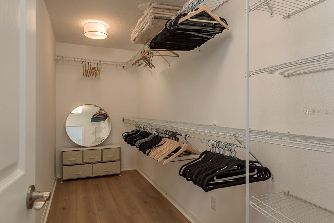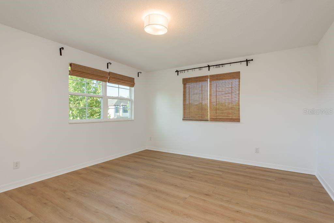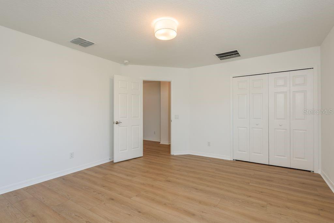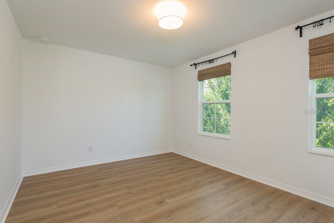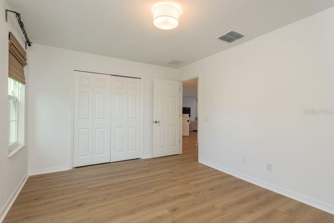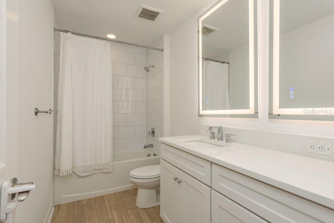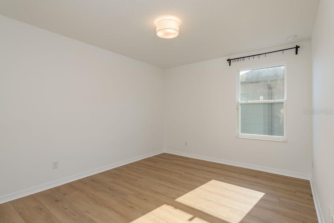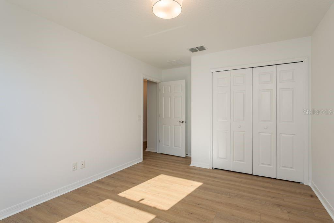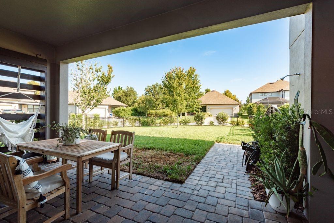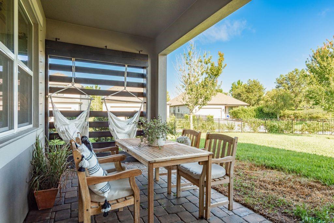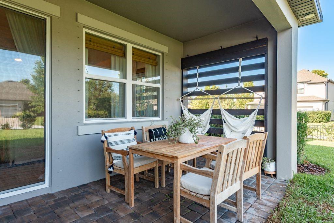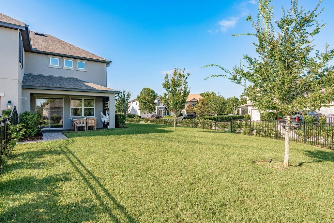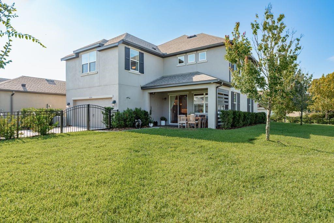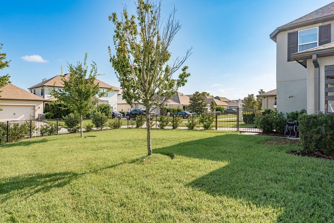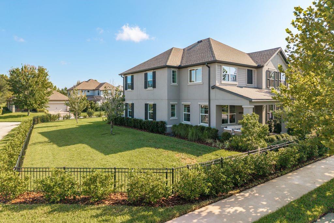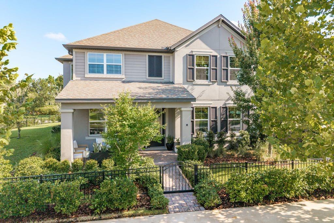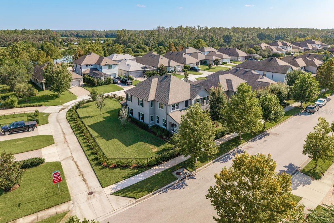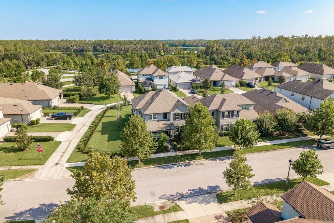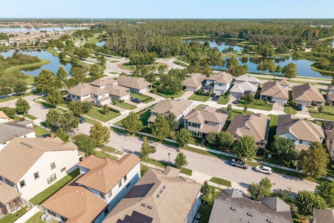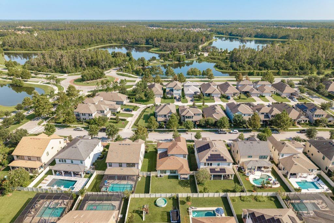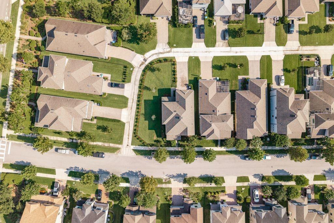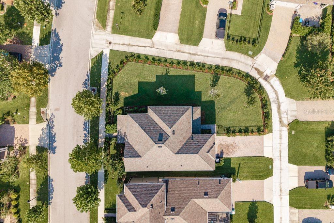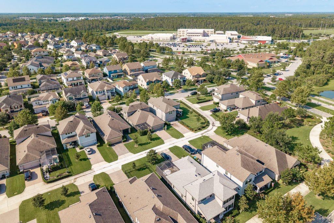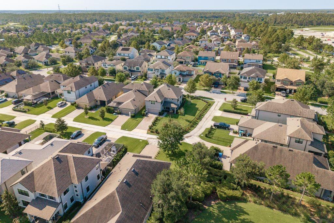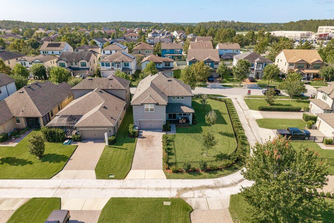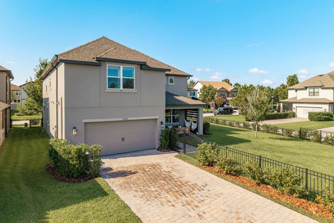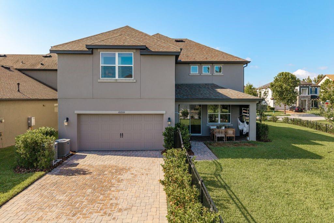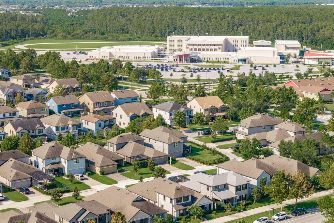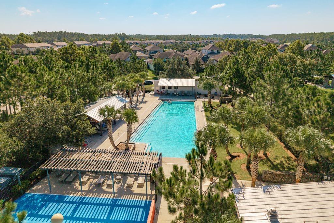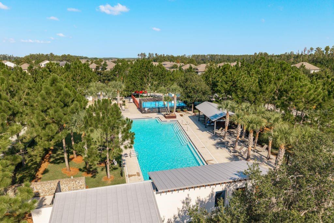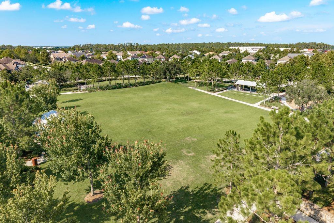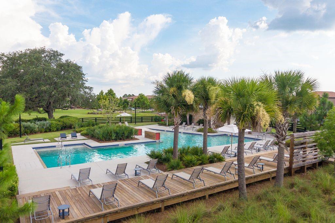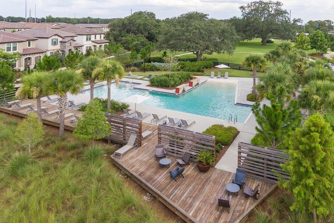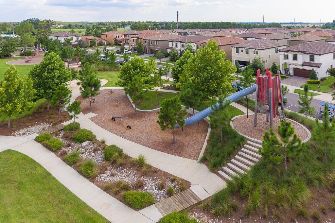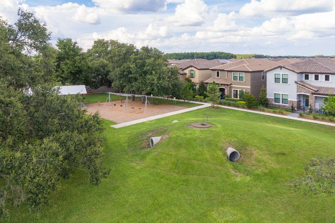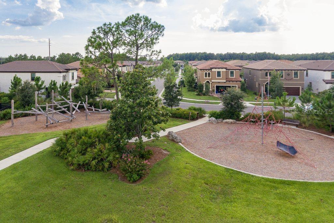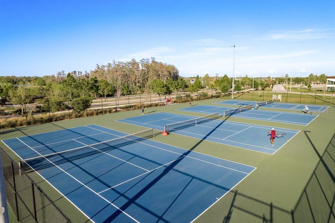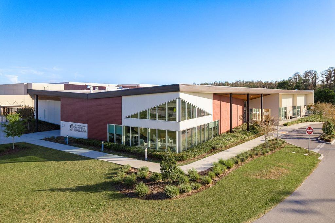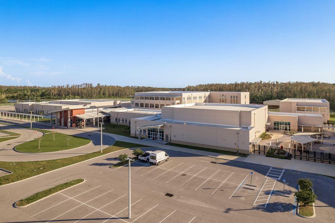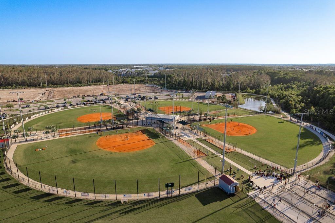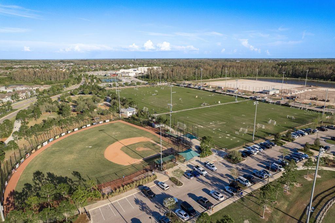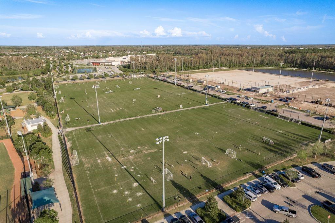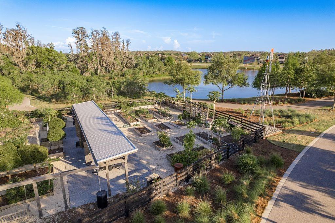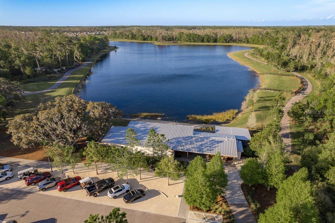12255 Corkfield Lane, ODESSA, FL 33556
Property Photos
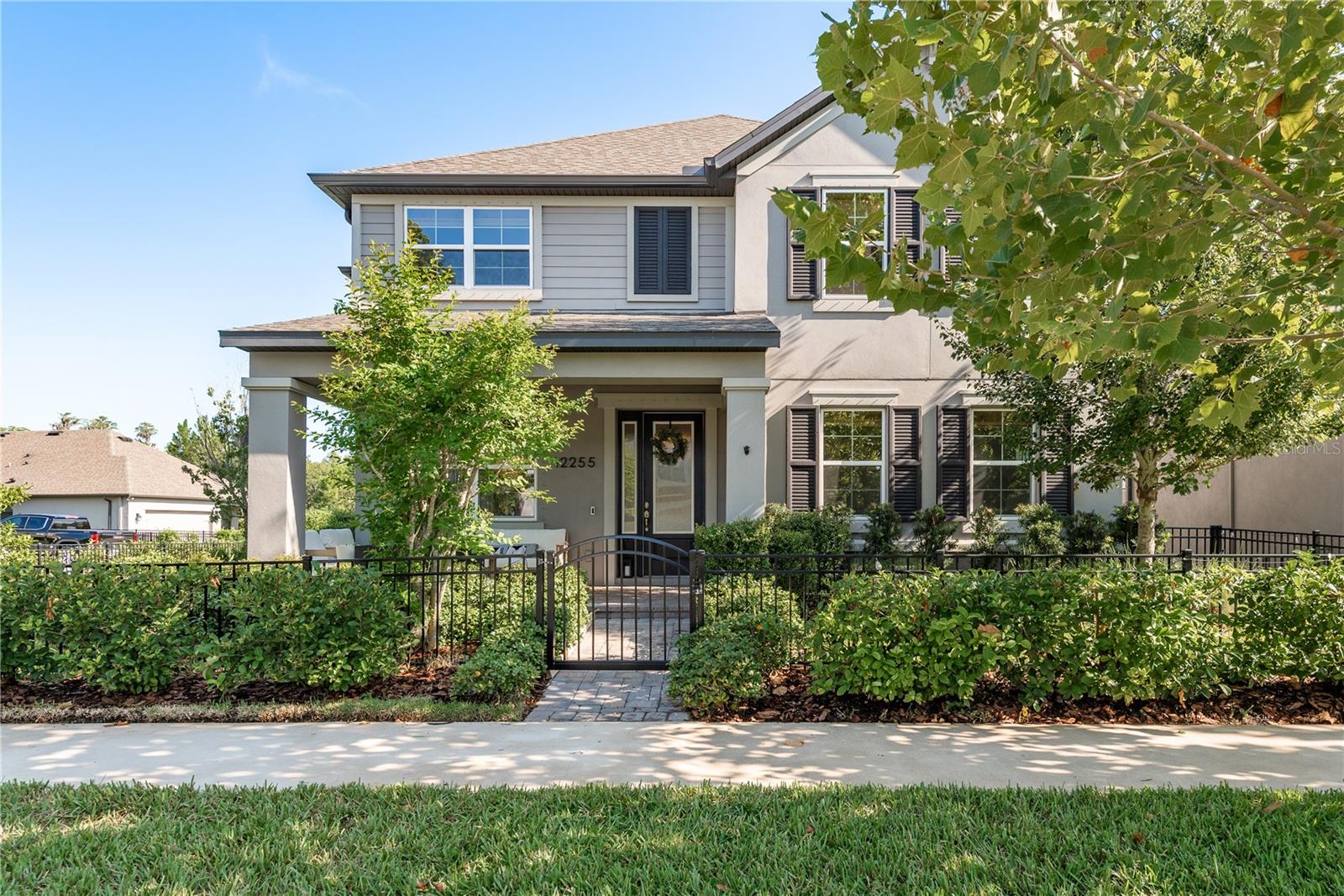
Would you like to sell your home before you purchase this one?
Priced at Only: $759,999
For more Information Call:
Address: 12255 Corkfield Lane, ODESSA, FL 33556
Property Location and Similar Properties
- MLS#: TB8412596 ( Residential )
- Street Address: 12255 Corkfield Lane
- Viewed: 6
- Price: $759,999
- Price sqft: $179
- Waterfront: No
- Year Built: 2020
- Bldg sqft: 4247
- Bedrooms: 5
- Total Baths: 3
- Full Baths: 3
- Garage / Parking Spaces: 2
- Days On Market: 5
- Additional Information
- Geolocation: 28.2038 / -82.6132
- County: PASCO
- City: ODESSA
- Zipcode: 33556
- Subdivision: Starkey Ranch Village 1 Ph 2b
- Elementary School: Starkey Ranch K
- Middle School: Starkey Ranch K
- High School: River Ridge
- Provided by: RE/MAX CHAMPIONS

- DMCA Notice
-
DescriptionThis stunning 5 bedroom, 3 bathroom Rochester model by MI Homes offers 3,333 sqft of beautifully upgraded living space in the award winning master planned community of Starkey Ranch. From the moment you step inside, youre met with a formal dining room to the left and a guest bedroom with a full bath to the rightperfect for guests or a private office. The heart of the home opens into a spacious, light filled living area centered around a chefs kitchen featuring quartz countertops, a 36 gas range, double oven, glass cabinet uppers, a large center island, and a pantry closet. Just off the kitchen is a fully upgraded laundry room with upper and lower cabinetry, butcher block counters, and an apron sink, which connects directly to the 2 car garage equipped with hanging ceiling storage and an electric vehicle charger. The open concept living room includes a custom built in dog alcove and offers plenty of space to relax or entertain. Upstairs, a massive game room provides endless possibilitiesuse it as a home theater, pool table area, or fitness studio. The primary suite is tucked away for privacy and features a spacious walk in closet and a luxurious bathroom with a walk in shower and new touchscreen lighted mirrors, while three additional bedrooms and a full bath sit on the opposite side of the second floor. Brand new luxury vinyl plank flooring runs throughout the second level, and the entire home has been freshly painted inside. Sitting on a large, fully fenced lot with upgraded landscaping in the front, back, and side yards, this property stands out as the only home in the community with an exclusive full front to back fencean extremely rare feature in Starkey Ranch. The backyard also includes a private outdoor shower, ideal after enjoying the nearby nature trails. Additional highlights include a Ring security system and smart, stylish finishes throughout. Living in Starkey Ranch means access to top rated schools, including an on site K8, as well as three resort style pools, tennis courts, playgrounds, and miles of trails. Move in ready and thoughtfully upgraded, this home offers space, function, and lifestyle all in one of Tampa Bays most desirable neighborhoods.
Payment Calculator
- Principal & Interest -
- Property Tax $
- Home Insurance $
- HOA Fees $
- Monthly -
For a Fast & FREE Mortgage Pre-Approval Apply Now
Apply Now
 Apply Now
Apply NowFeatures
Building and Construction
- Builder Model: Rochester
- Builder Name: MI Homes
- Covered Spaces: 0.00
- Exterior Features: Hurricane Shutters, Outdoor Shower, Sidewalk, Sliding Doors
- Flooring: Ceramic Tile, Vinyl
- Living Area: 3333.00
- Roof: Shingle
Land Information
- Lot Features: Private
School Information
- High School: River Ridge High-PO
- Middle School: Starkey Ranch K-8
- School Elementary: Starkey Ranch K-8
Garage and Parking
- Garage Spaces: 2.00
- Open Parking Spaces: 0.00
Eco-Communities
- Water Source: None
Utilities
- Carport Spaces: 0.00
- Cooling: Central Air
- Heating: Central
- Pets Allowed: Yes
- Sewer: Public Sewer
- Utilities: BB/HS Internet Available, Cable Available, Electricity Connected, Natural Gas Connected, Sewer Connected
Finance and Tax Information
- Home Owners Association Fee: 75.00
- Insurance Expense: 0.00
- Net Operating Income: 0.00
- Other Expense: 0.00
- Tax Year: 2024
Other Features
- Appliances: Dishwasher, Disposal, Dryer, Microwave, Refrigerator
- Association Name: Stephanie Tirado
- Country: US
- Interior Features: Eat-in Kitchen, Open Floorplan
- Legal Description: STARKEY RANCH VILLAGE 1 PHASE 2B PB 71 PG 118 BLOCK 13 LOT 7
- Levels: Two
- Area Major: 33556 - Odessa
- Occupant Type: Vacant
- Parcel Number: 21-26-17-0030-01300-0070
- Zoning Code: MPUD
Nearby Subdivisions
01j Cypress Lake Estates
04 Lakes Estates
Arbor Lakes Ph 02
Arbor Lakes Ph 1a
Arbor Lakes Ph 2
Arbor Lakes Ph 3b
Ashley Lakes Ph 01
Ashley Lakes Ph 2a
Asturia Ph 1a
Asturia Ph 3
Belle Meade
Canterbury North At The Eagles
Carencia
Citrus Green Ph 2
Clarkmere
Copeland Creek
Copeland Crk
Cypress Lake Estates
Echo Lake Estates Ph 1
Esplanade At Starkey Ranch
Esplanade/starkey Ranch
Esplanade/starkey Ranch Ph 1
Esplanade/starkey Ranch Ph 2a
Esplanade/starkey Ranch Ph 3
Estates At Jono Ranch
Farmington
Grey Hawk At Lake Polo Ph 02
Hammock Woods
Holdiay Club
Holiday Club
Innfields Sub
Ivy Lake Estates
Keystone Crossings
Keystone Farms Minor Sub
Keystone Lake View Park
Keystone Manorminor Sub
Keystone Meadow I
Keystone Park
Keystone Park Colony
Keystone Park Colony Land Co
Keystone Park Colony Sub
Keystone Shores Estates
Lake Anne Estates
Lake Armistead Estates
Northlake Village
Northton Groves Sub
Odessa Gardens
Odessa Preserve
Parker Pointe Ph 01
Prestwick At The Eagles Trct1
Pretty Lake Estates
Rainbow Terrace
Reserve On Rock Lake
Ridgeland Rep
South Branch Preserve
South Branch Preserve 1
South Branch Preserve Ph 2a
South Branch Preserve Ph 2a &
South Branch Preserve Ph 2b
South Branch Preserve Ph 2b &
South Branch Preserve Ph 4a 4
St Andrews At The Eagles Un 2
St Andrews Eagles Uniphases13
Starkey Ranch
Starkey Ranch Whitfield Prese
Starkey Ranch - Whitfield Pres
Starkey Ranch Lake Blanche
Starkey Ranch Ph 1 Prcl D
Starkey Ranch Ph 2 Pcls 8 9
Starkey Ranch Ph 3
Starkey Ranch Prcl A
Starkey Ranch Prcl B 2
Starkey Ranch Prcl Bl
Starkey Ranch Prcl C1
Starkey Ranch Prcl D Ph 1
Starkey Ranch Prcl D Ph 2
Starkey Ranch Prcl F Ph 1
Starkey Ranch Village 1 Ph 15
Starkey Ranch Village 1 Ph 2a
Starkey Ranch Village 1 Ph 2b
Starkey Ranch Village 1 Ph 3
Starkey Ranch Village 1 Ph 4a4
Starkey Ranch Village 1 Ph 5
Starkey Ranch Village 2 Ph 1a
Starkey Ranch Village 2 Ph 1b-
Starkey Ranch Village 2 Ph 1b1
Starkey Ranch Village 2 Ph 1b2
Starkey Ranch Village 2 Ph 2a
Starkey Ranch Village 2 Ph 2b
Starkey Ranch Whitfield Preser
Steeplechase
Tarramor Ph 1
Tarramor Ph 2
The Eagles
The Lakes At Van Dyke Farms
The Nest
The Trails At Van Dyke Farms
Turnberry At The Eagles
Turnberry At The Eagles Un 2
Turnberry At The Eagles-first
Turnberry At The Eaglesfirst
Unplatted
Victoria Lakes
Warren Estates
Watercrest Ph 1
Waterstone
Whitfield Preserve Ph 1
Whitfield Preserve Ph 2
Windsor Park At The Eagles-fi
Windsor Park At The Eaglesfi
Woods Of Eden Rock
Woods Of Eden Rock Unit 1
Wyndham Lakes Ph 04
Wyndham Lakes Ph 2
Zzz Unplatted
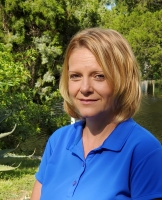
- Christa L. Vivolo
- Tropic Shores Realty
- Office: 352.440.3552
- Mobile: 727.641.8349
- christa.vivolo@gmail.com



