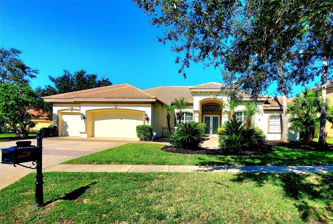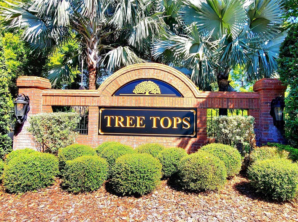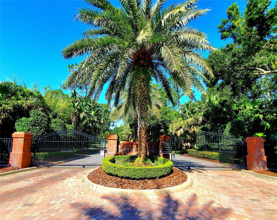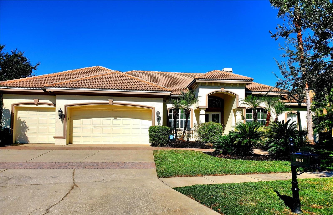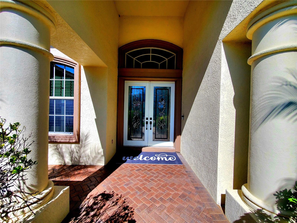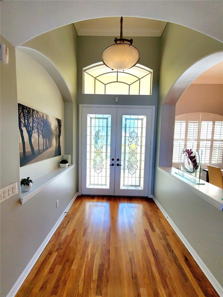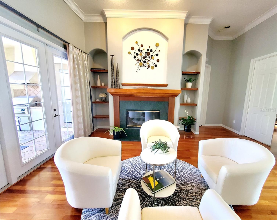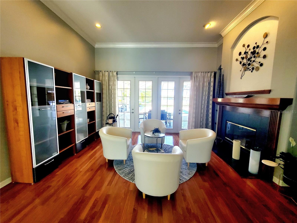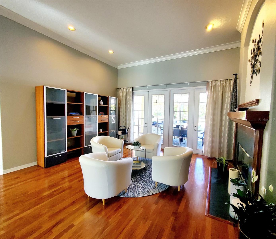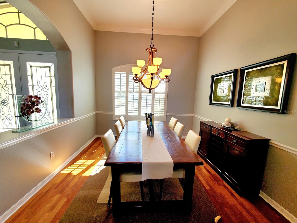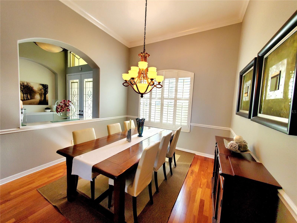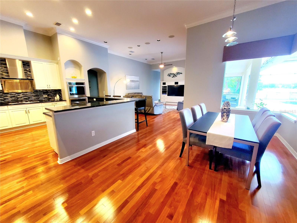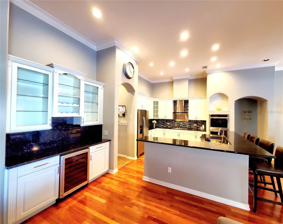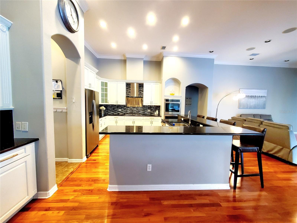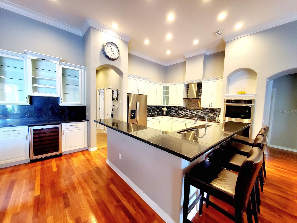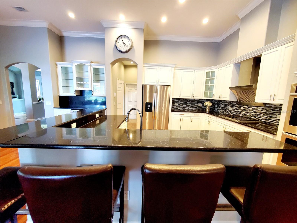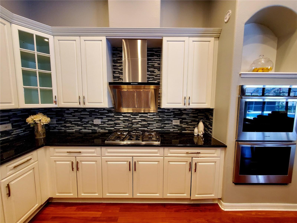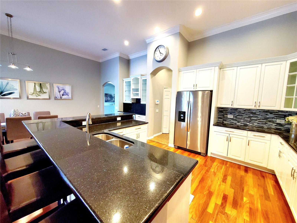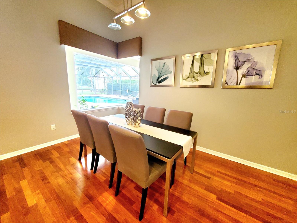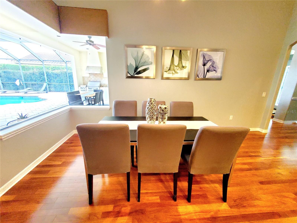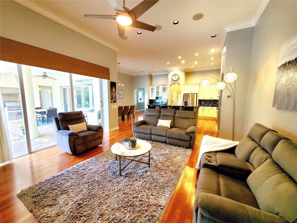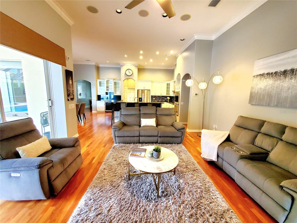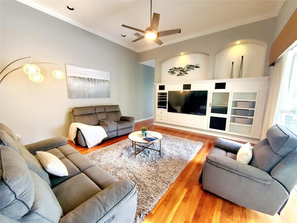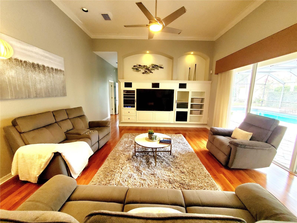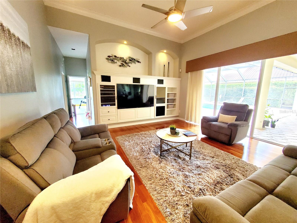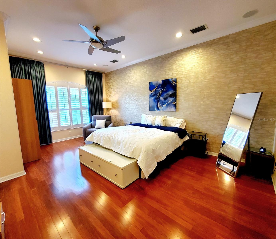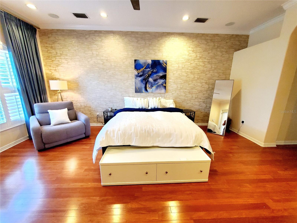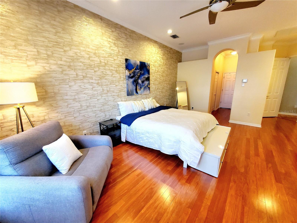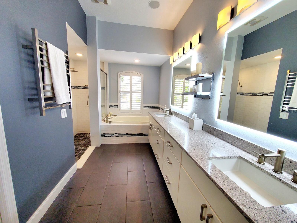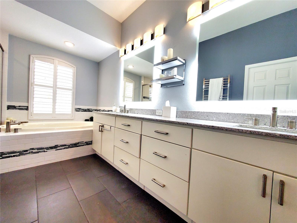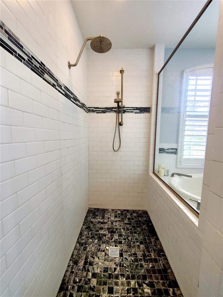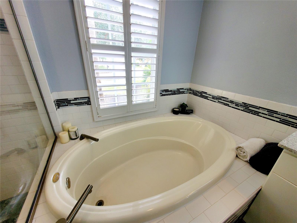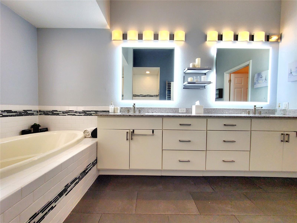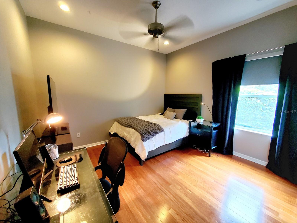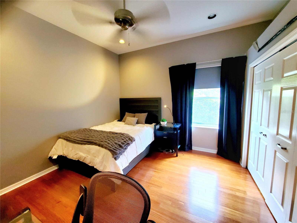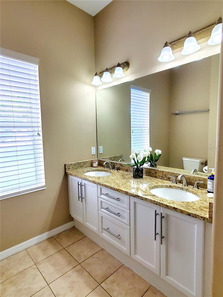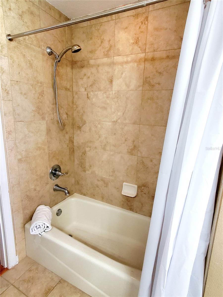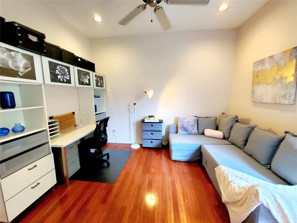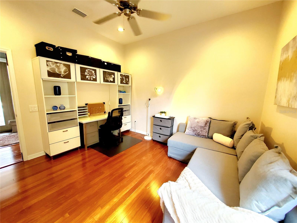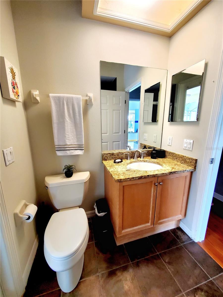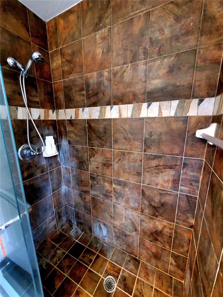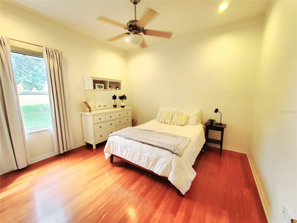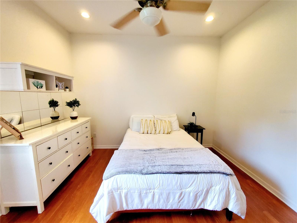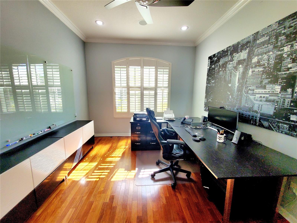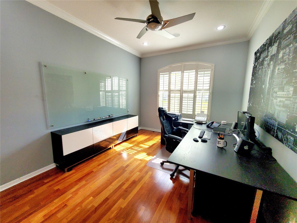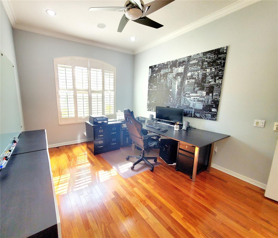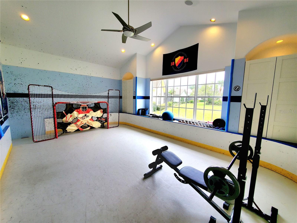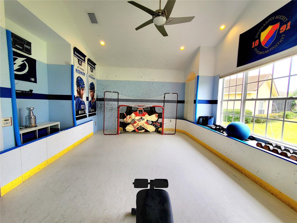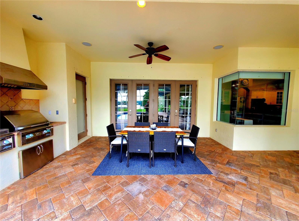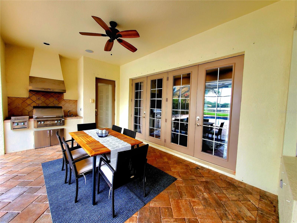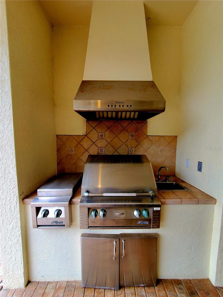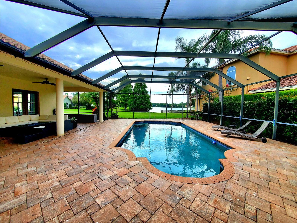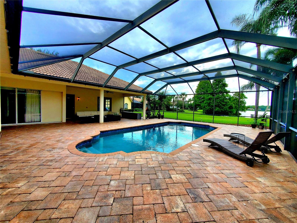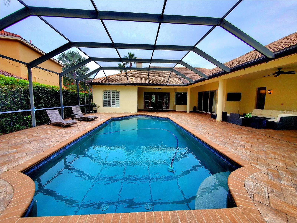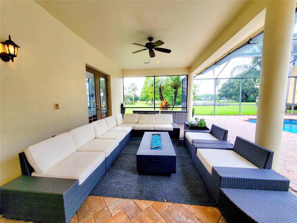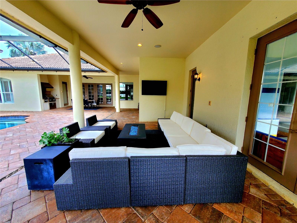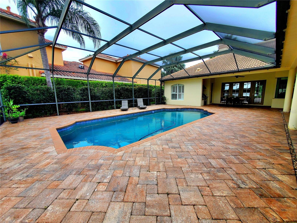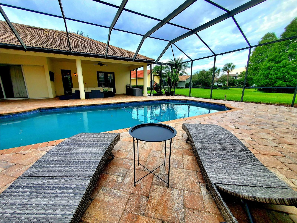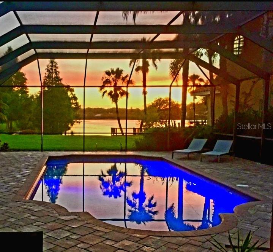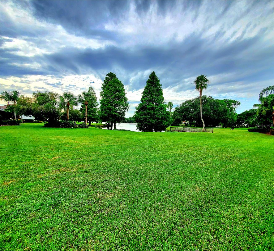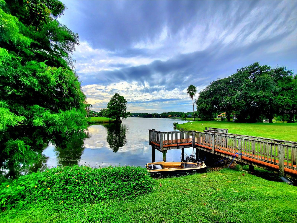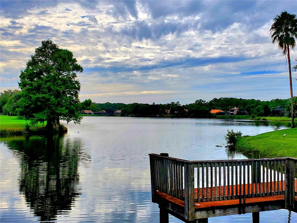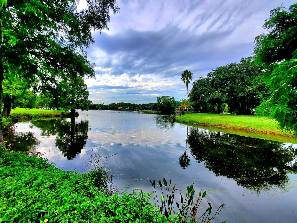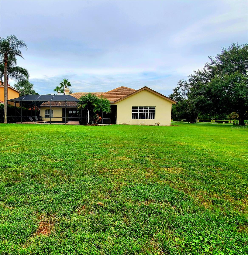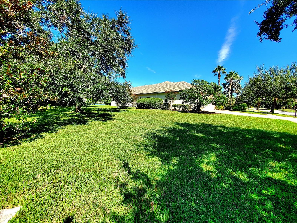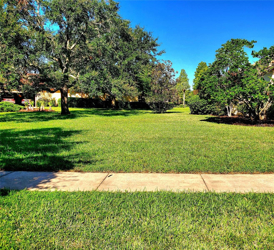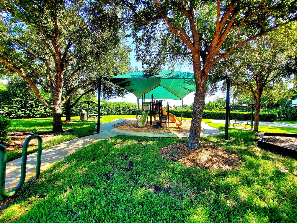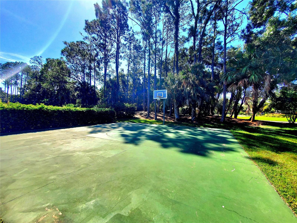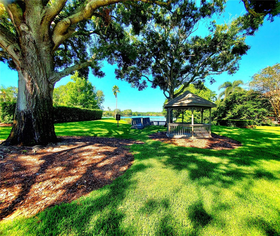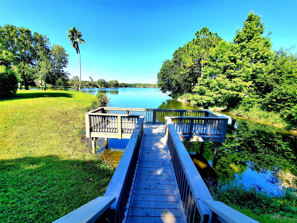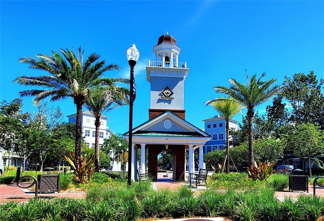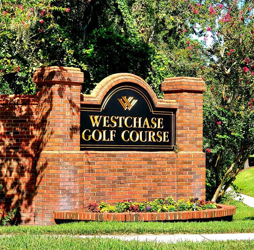10004 Tree Tops Lake Road, TAMPA, FL 33626
Property Photos

Would you like to sell your home before you purchase this one?
Priced at Only: $1,399,900
For more Information Call:
Address: 10004 Tree Tops Lake Road, TAMPA, FL 33626
Property Location and Similar Properties
- MLS#: TB8420393 ( Residential )
- Street Address: 10004 Tree Tops Lake Road
- Viewed: 2
- Price: $1,399,900
- Price sqft: $273
- Waterfront: Yes
- Waterfront Type: Lake Front
- Year Built: 2003
- Bldg sqft: 5137
- Bedrooms: 4
- Total Baths: 3
- Full Baths: 3
- Days On Market: 5
- Additional Information
- Geolocation: 28.0566 / -82.6
- County: HILLSBOROUGH
- City: TAMPA
- Zipcode: 33626
- Subdivision: Tree Tops Ph 1
- Elementary School: Westchase
- Middle School: Davidsen
- High School: Alonso

- DMCA Notice
-
Description**EXCLUSIVE GATED COMMUNITY!** Nestled in the heart of Westchase, Tree Top Lakes combines luxury and tranquility. This private neighborhood of elegant homes surrounds the 25 acre spring fed Tree Top Lake. Your future home is one of the most affordable lakefront properties in Tree Tops! Boasting over 3,500 square feet of living space, it includes a massive (57 x 48) outdoor area with a screened pool. The expansive pool deck features an outdoor kitchen with natural gas grill and dining area, ideal for hosting family and friends. Beyond the pool lies a spacious backyard perfect for pets and play, with the serene lake offering fishing opportunities and stunning sunset views. Custom built for a growing family, the home includes 4/5 bedrooms, featuring a master suite, 3 guest bedrooms, and a home office. Hockey enthusiasts will love the sport/fitness bonus room at the back! The living room opens to the pool with French doors and a gas fireplace, while the family room boasts high ceilings and built ins. Designer touches like crown molding and cherrywood floors throughout! The kitchen includes a dinette area, a bar with a wine fridge, and ample space. There are 3 generously sized secondary bedrooms, 2 guest bathrooms (including a pool bath), and a laundry room leading to the 3 car garage. Added features include a tankless hot water heater, smart home enabled, security system, and whole home water filtration system! The community offers a playground, basketball court, and a waterfront park with a dock and gazebo. Conveniently located near Westchase Towne Center and Westchase Golf Course, it's also an easy commute to Pinellas County beaches or downtown Tampa!
Payment Calculator
- Principal & Interest -
- Property Tax $
- Home Insurance $
- HOA Fees $
- Monthly -
For a Fast & FREE Mortgage Pre-Approval Apply Now
Apply Now
 Apply Now
Apply NowFeatures
Building and Construction
- Covered Spaces: 0.00
- Exterior Features: French Doors, Hurricane Shutters, Outdoor Grill, Private Mailbox, Sidewalk
- Flooring: Ceramic Tile, Wood
- Living Area: 3515.00
- Roof: Tile
Land Information
- Lot Features: Landscaped, Oversized Lot
School Information
- High School: Alonso-HB
- Middle School: Davidsen-HB
- School Elementary: Westchase-HB
Garage and Parking
- Garage Spaces: 3.00
- Open Parking Spaces: 0.00
- Parking Features: Electric Vehicle Charging Station(s)
Eco-Communities
- Pool Features: Child Safety Fence, Gunite, Heated, Lighting, Screen Enclosure
- Water Source: Public
Utilities
- Carport Spaces: 0.00
- Cooling: Central Air, Zoned
- Heating: Central, Natural Gas
- Pets Allowed: Cats OK, Dogs OK
- Sewer: Public Sewer
- Utilities: BB/HS Internet Available, Electricity Connected, Fiber Optics, Sewer Connected, Sprinkler Well
Amenities
- Association Amenities: Basketball Court, Gated, Playground
Finance and Tax Information
- Home Owners Association Fee: 4000.00
- Insurance Expense: 0.00
- Net Operating Income: 0.00
- Other Expense: 0.00
- Tax Year: 2024
Other Features
- Appliances: Built-In Oven, Dishwasher, Disposal, Dryer, Electric Water Heater, Range, Refrigerator, Tankless Water Heater, Water Filtration System, Wine Refrigerator
- Association Name: Greenacre Properties/Stephanie Tirado
- Association Phone: 8136001100
- Country: US
- Interior Features: Ceiling Fans(s), Coffered Ceiling(s), Crown Molding, Dry Bar, Eat-in Kitchen, High Ceilings, Kitchen/Family Room Combo, Open Floorplan, Smart Home, Solid Wood Cabinets, Split Bedroom, Stone Counters, Tray Ceiling(s), Walk-In Closet(s), Window Treatments
- Legal Description: TREE TOPS PHASE 1 LOT 4 BLOCK 3
- Levels: One
- Area Major: 33626 - Tampa/Northdale/Westchase
- Occupant Type: Owner
- Parcel Number: U-09-28-17-62F-000003-00004.0
- Style: Contemporary
- View: Water
- Zoning Code: RMC-16
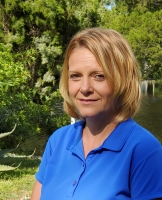
- Christa L. Vivolo
- Tropic Shores Realty
- Office: 352.440.3552
- Mobile: 727.641.8349
- christa.vivolo@gmail.com



